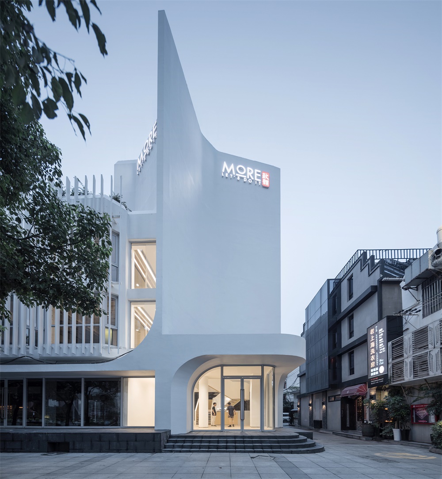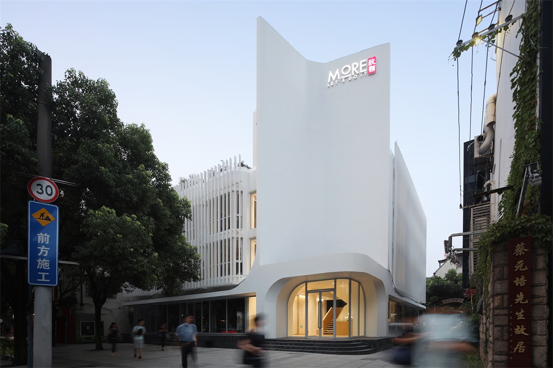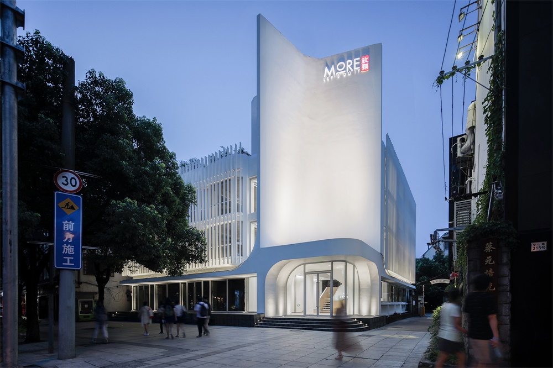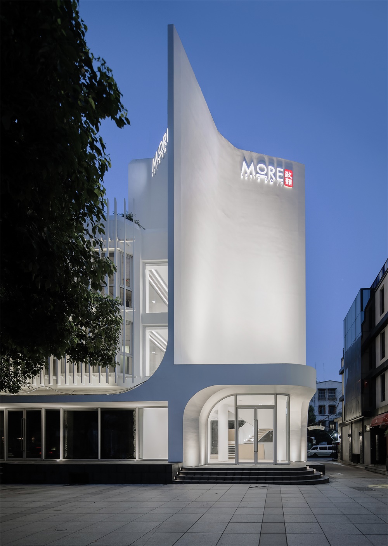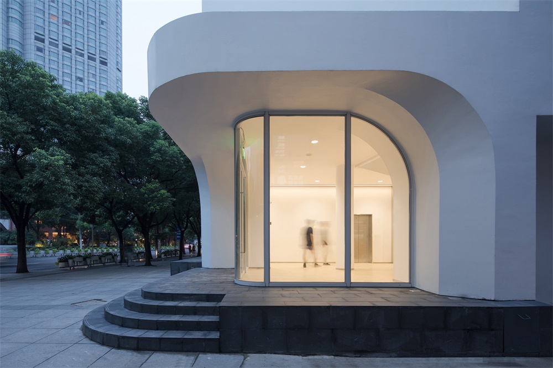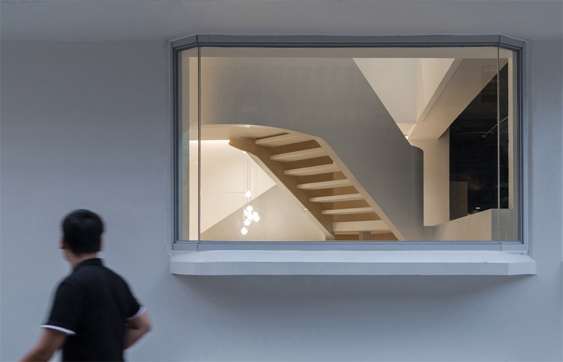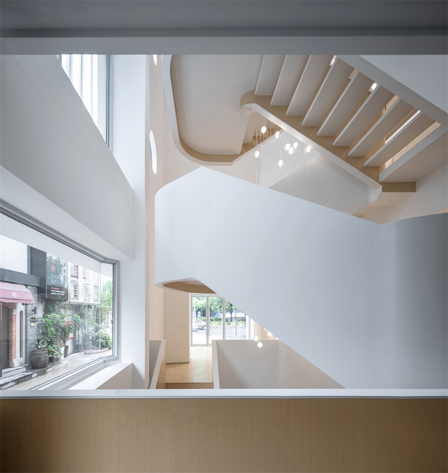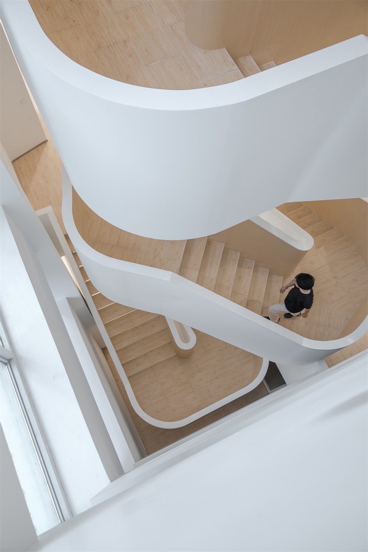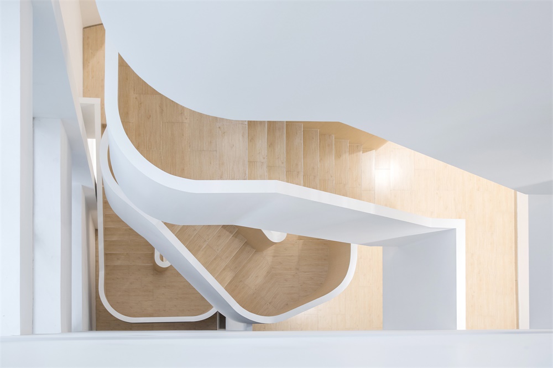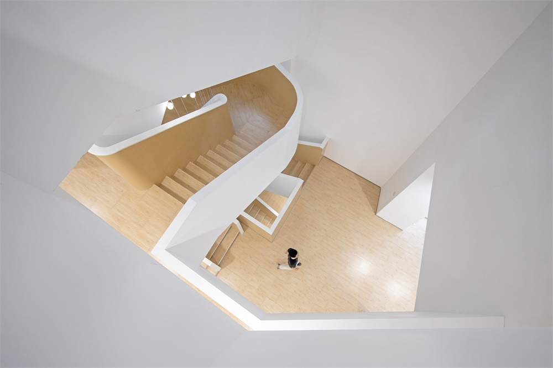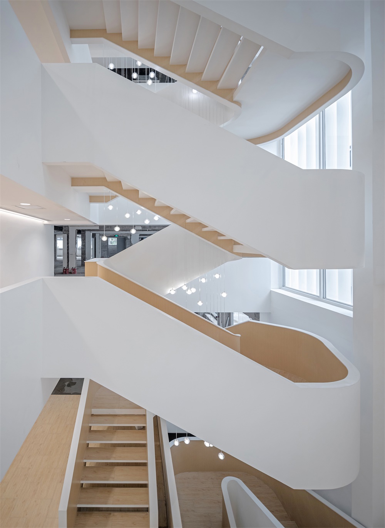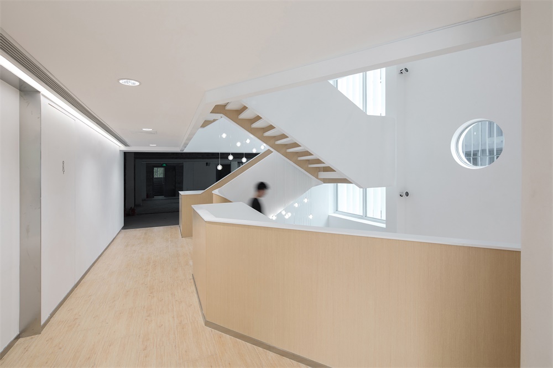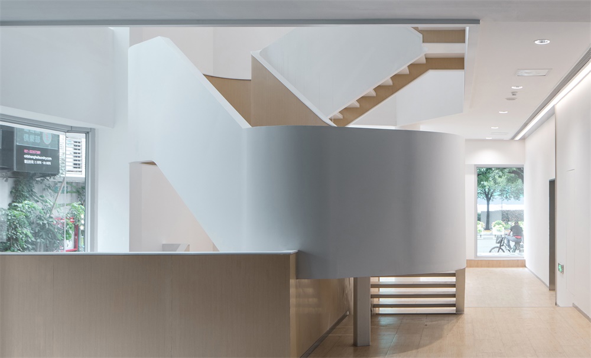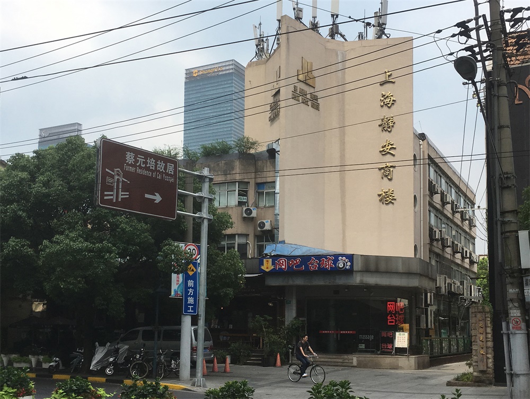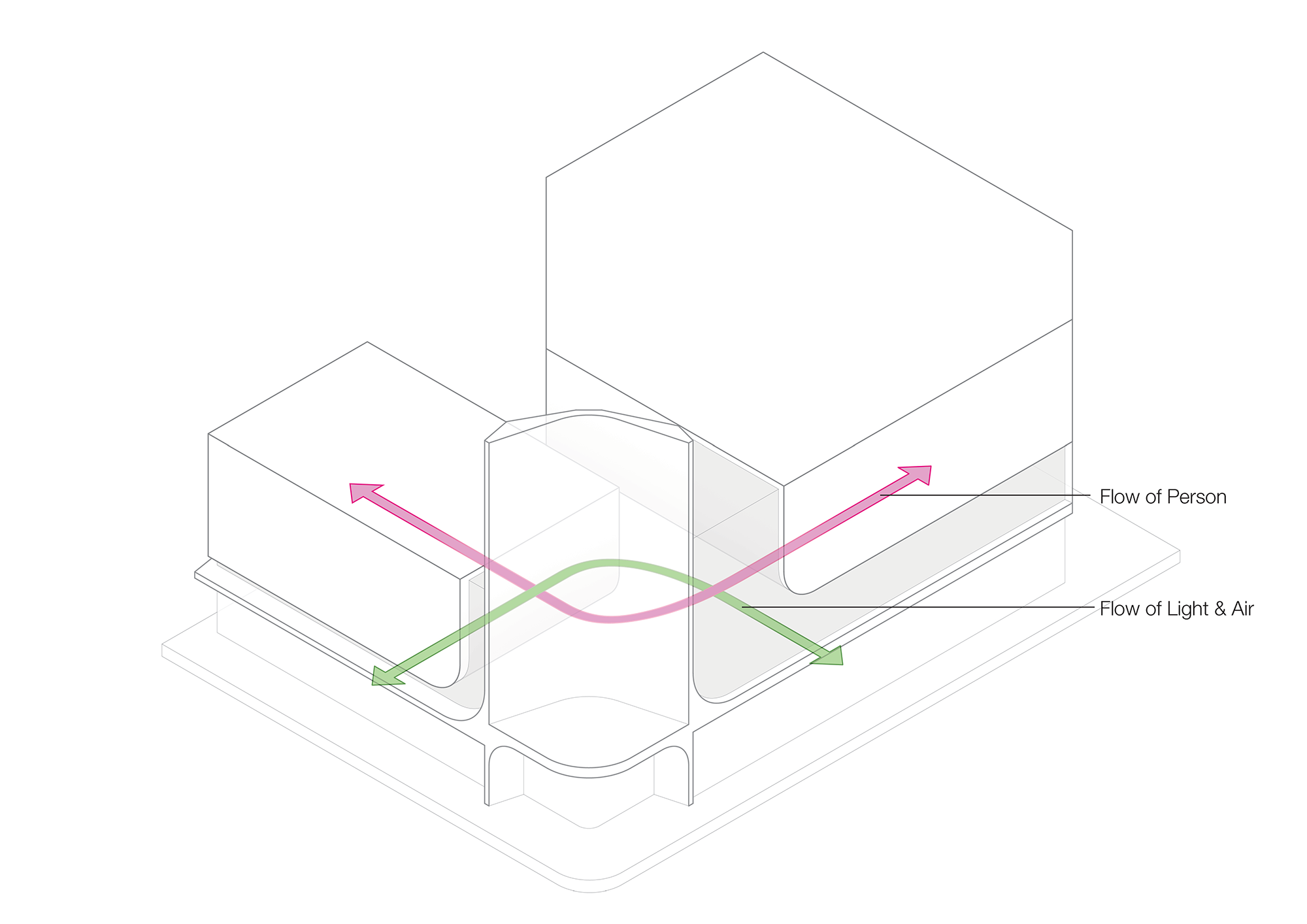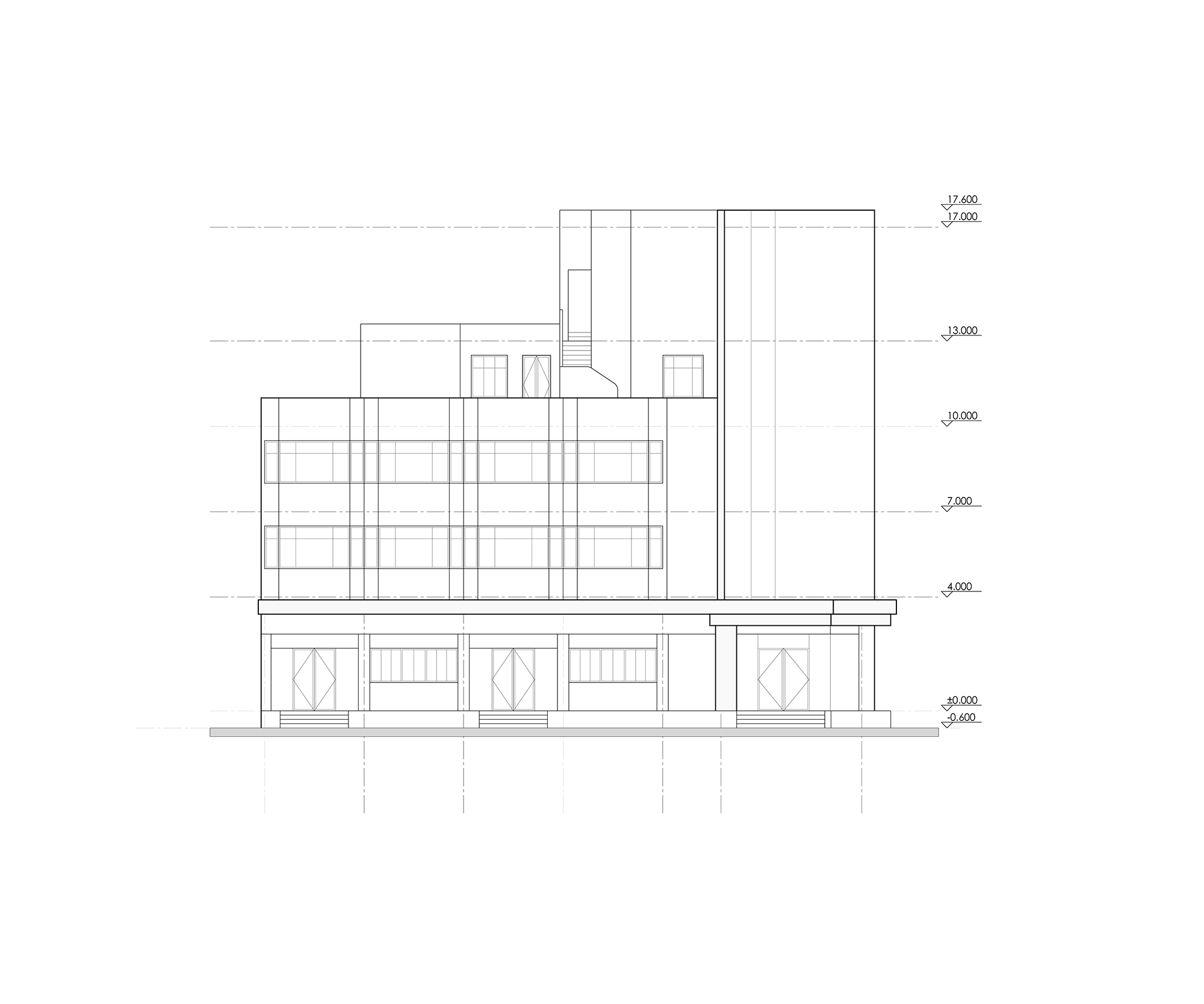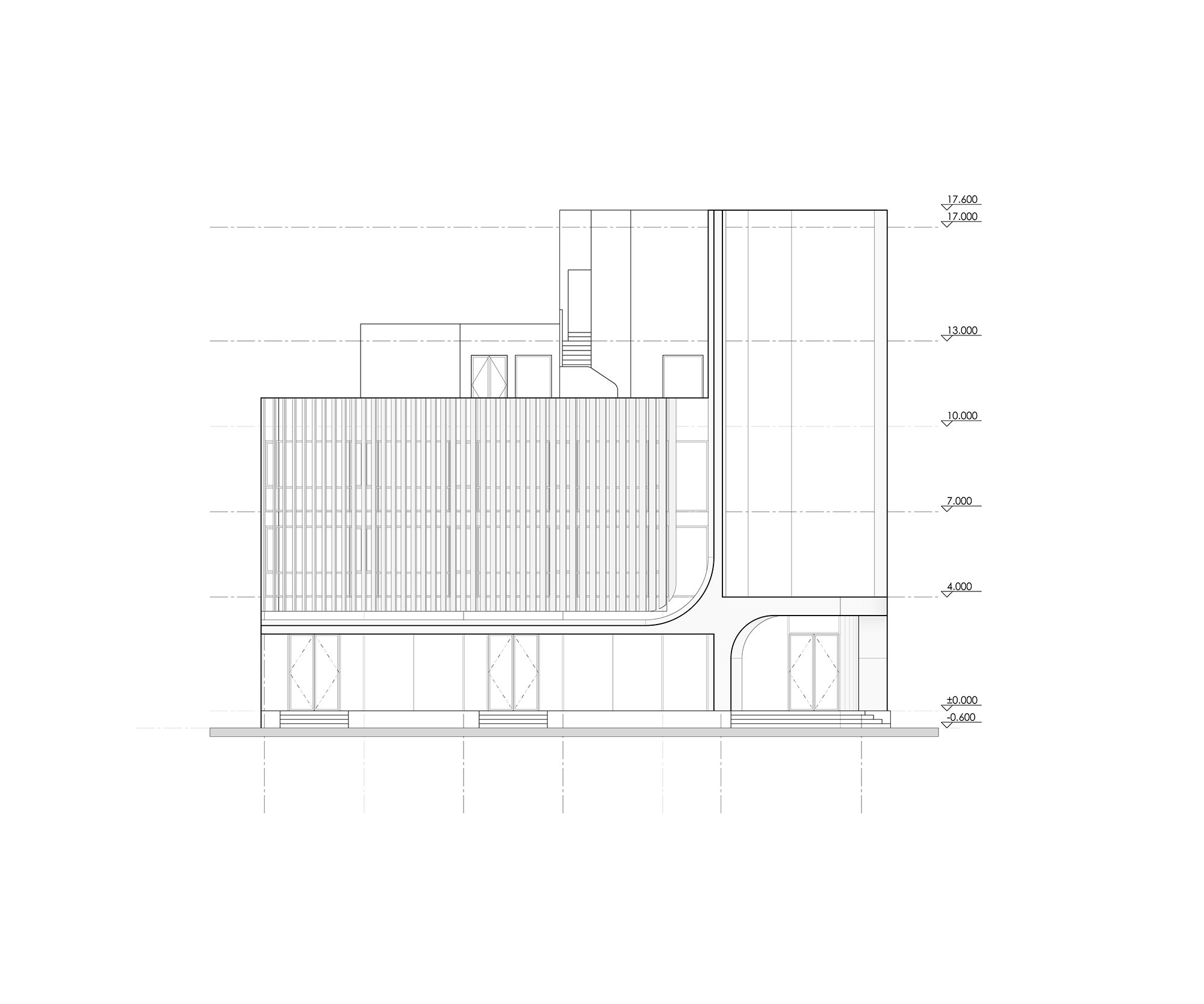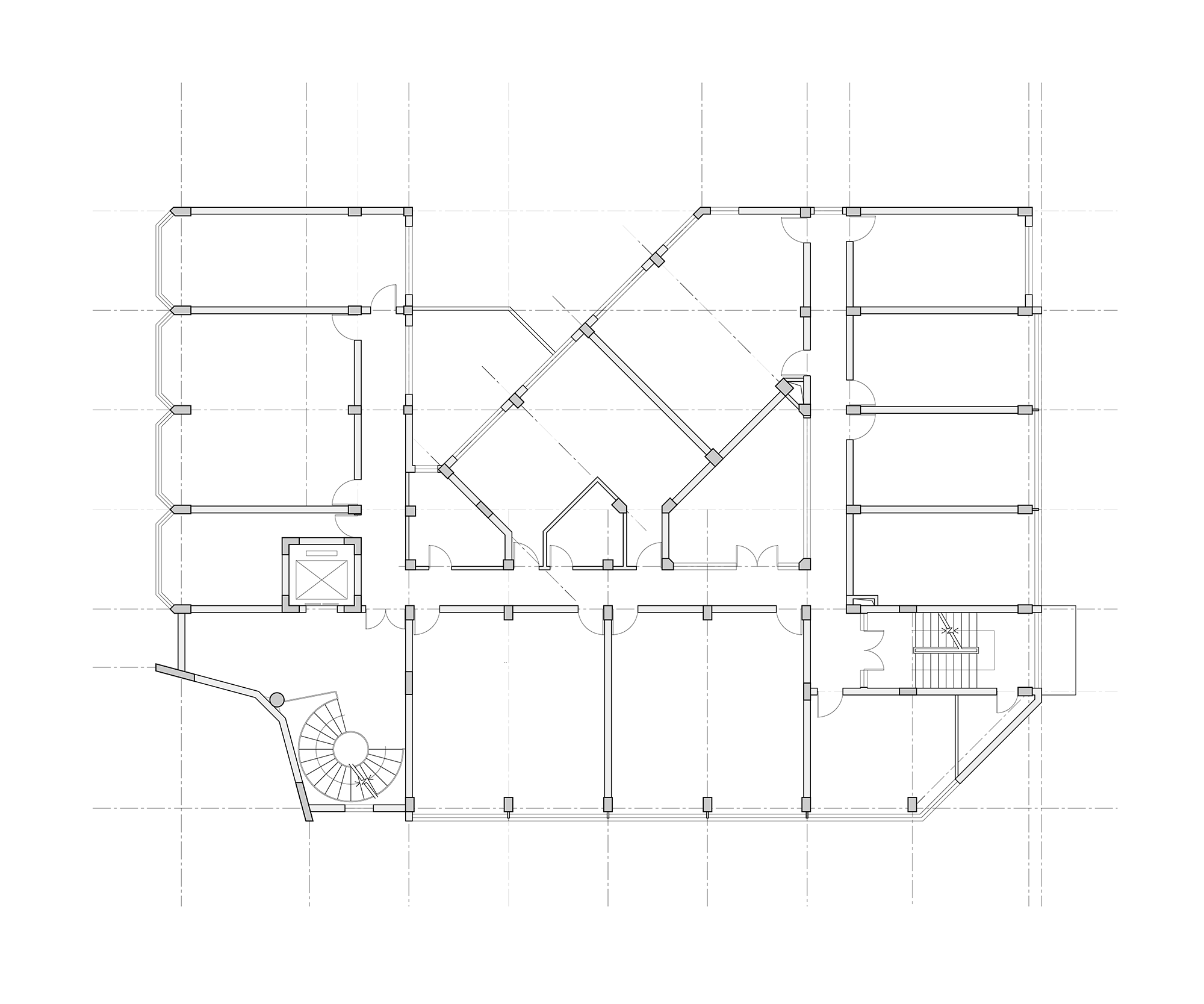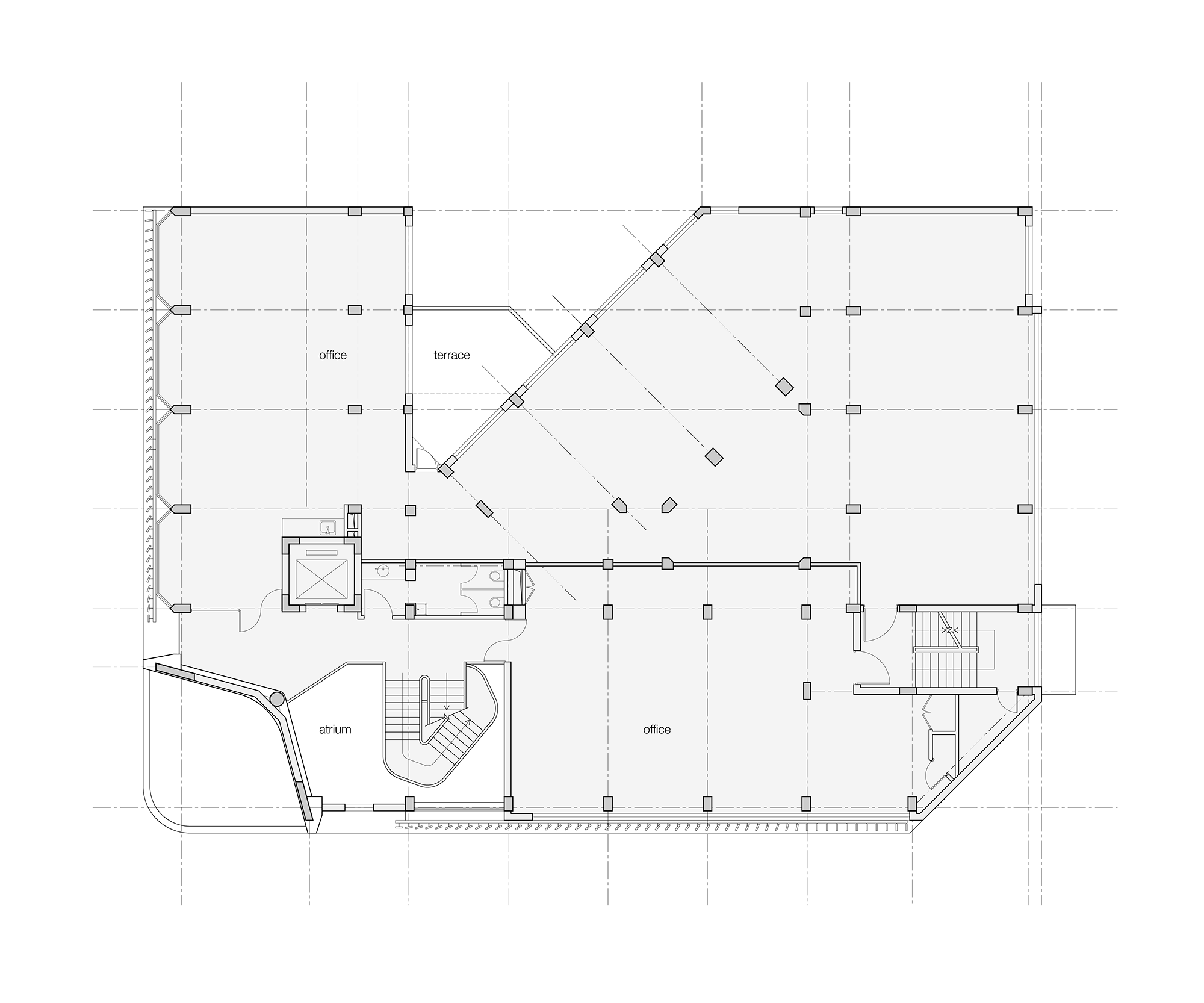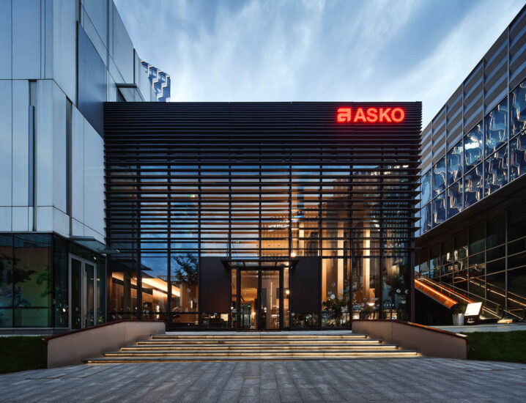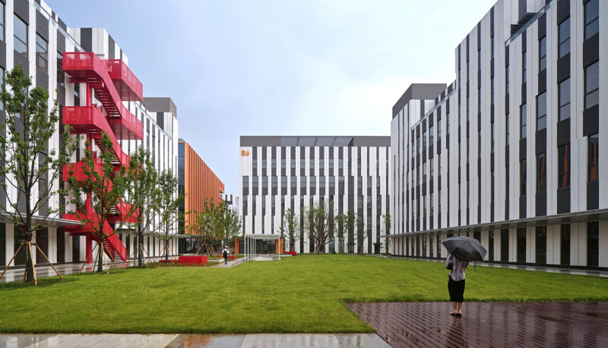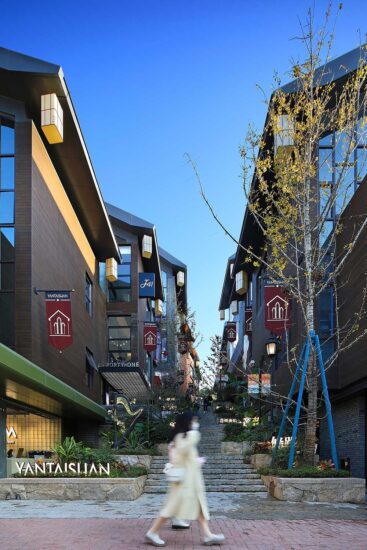LOFT中國感謝來自 ArchUnits|一棟設計工作室 的建築改造項目案例分享:
ArchUnits|一棟設計工作室 近期完成了上海靜安寺附近一處建築更新,將一棟陳舊、擁擠的90年代舊式辦公樓(靜安商樓)轉化成了開放、交流、共享的新型辦公休閑社區(MORE華山)。
Shanghai-based young architectural office ArchUnits has recently completed the exterior and interior renovation of an office building near Shanghai Jing’an Temple. The original building, built in the 1990 and packed with crowded small office rooms, has been transformed into a new type of office community of openness, communication and sharing – MORE Huashan.
建築位於前法租界區域的邊界地帶。建築本身雖然並非曆史建築,但它被蔥鬱的香樟樹和綿延的花園裏弄住宅環繞,周圍平和而沉靜。因為曆史風貌區附近嚴格的改造限製,因此從設計策略上我們選擇不改變原有建築高度、建築輪廓和主體結構。麵向華山路的一大片混凝土實牆是原建築的至高點,並且被視為此建築的辨識標誌。它被保留了下來,並且成為了設計的起點。
The building is located in the former concession area of Shanghai. It is not a historical building itself, but it is surrounded by a wild profusion of camphor trees and traditional lane houses. Due to strict renovation restrictions near the historical area, the original height, building outline and main structure is kept untouched strategically. A large tall concrete wall facing Huashan Road is the highest point of the original building, and was regarded as the symbol of this building. The tall wall is retained, and it becomes the starting point of the design.
由這麵牆展開,借鑒幾何拓撲的一些技術,ArchUnits以關鍵部位的一些曲麵變形重構了外牆麵的形態關係。以局部帶動整體,緩和了原來生硬的建築邊界,從而“柔化”整棟大樓的視覺觀感。這使得建築麵向周邊曆史街區的氣場更加柔和。
Starting from the tall wall, ArchUnits has re-formed the morphological relationship of the facade with some curved surface in key locations, so as to mitigate the original rigid building boundary, and soften the visual perception of the whole building. This makes the building have a softer presence in the surrounding historical district.
立麵的虛實層次也進一步豐富:既有高牆為實;半實半虛的豎向格柵提供西曬遮陽,從而獲得更均勻的辦公光線環境;兩者之間,我們留出了透明的縫隙,這一縫隙對應著室內的中庭,將室外的陽光和樹影帶入室內。豐富的透氣層次感削弱了建築的體積感,從而也減輕對周圍老房子的壓迫感。
The layer of transparency of the facade is further enriched: the tall wall is solid. The vertical lamella acts as west sunshades to provide a more even light environment for the office area. A curved transparent “gap” is created between the wall and the lamella, corresponding to the interior atrium, which brings the sunlight and tree shadows indoors. The permeability of facade make the building less volumetric, thereby alleviating the pressure on its neighbour lane houses.
在室內,ArchUnits則大刀闊斧地使用減法。克製的材質使用和簡潔的邊界突出了貫穿四層的中庭的空間感。這一中庭空間也如實映射了外部立麵,製造了密切的內外關聯性。這使得整棟建築有了一個麵積雖小但名副其實的空間中心,人員、陽光、空氣、人員、交流都圍繞此密切展開。
For interior renovation, ArchUnits mainly did subtractions. The restrained use of materials and the concise atrium enclosure accentuate the spatial quality of the four-storey atrium. This atrium space is also a reflection of external facade, creating an intimate internal and external correlation. It is the small but veritable centre of the space, where people, sunlight, air, and communication closely interact with each other.
中庭作為空間中心,需要一個焦點。我們選擇讓樓梯扮演此角色,成為一個獨特的空間裝置。重新設計的樓梯逐層盤旋舞動,創造一個獨屬的中庭形象,吸引更多的人使用中庭,激勵交流的密度,起到了畫龍點睛的作用。
As a spatial centre, a focal point is needed for the atrium. The staircase is offered to play such a role as a unique spatial installation. The new dancing staircase hovers from floor to floor, creating an exclusive atrium image, attracting more people to use the atrium, and increasing the density of communication.
∇ 改造前 before
∇ 外立麵圖 diagram_facade
∇ 原立麵圖 elevation_old
∇ 新立麵圖 elevation_new
∇ 原平麵圖 typical floor plan_old
∇ 新平麵圖 typical floor plan_new
完整項目信息
業主:致灝投資
建築師:ArchUnits|一棟設計工作室(http://www.archunits.com/)
設計團隊:張朔炯,倪晨昊,劉林,鄭思宇
結構和機電:上海愛建建築設計院
照明:張晨露
攝影:蘇聖亮
地址:上海市靜安區華山路
麵積:2800 m2
完工時間:2019.01
Client: Hao Capital
Architect: ArchUnits (http://www.archunits.com/)
Design Team: Shuojiong Zhang, Chenhao Ni, Lin Liu, Siyu Zheng
Structure&MEP: Shanghai AJ Architect & Engineer Ltd.
Lighting: Chenlu Zhang
Photographer: Shengliang Su
Location: Huashan Road, Jing’an District, Shanghai, China
Area:2800 sqm
Completion Time: 2019.01


