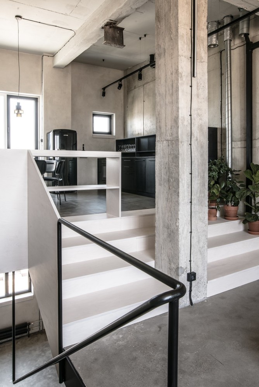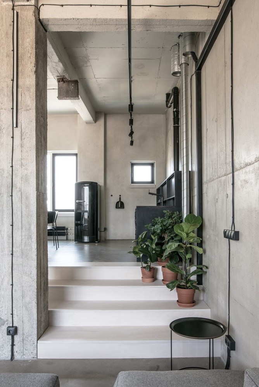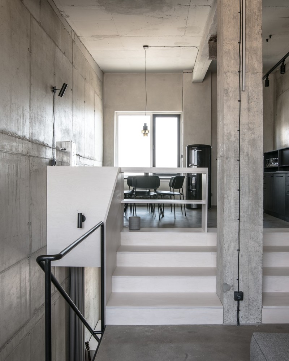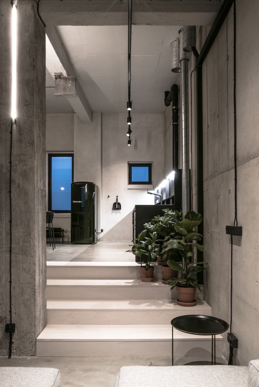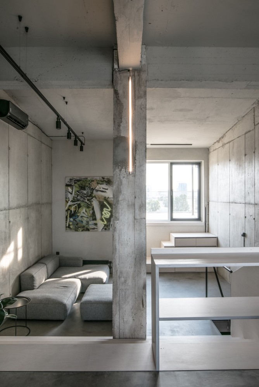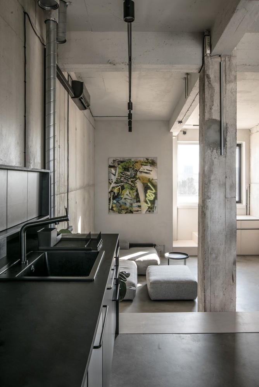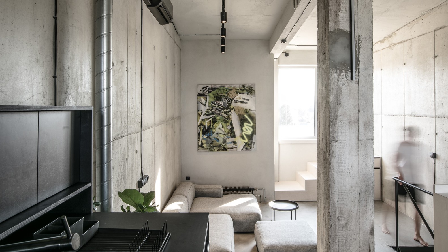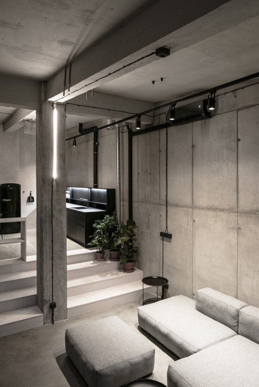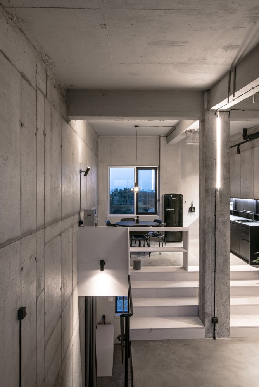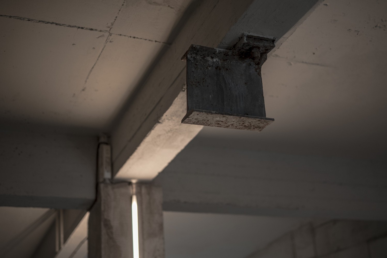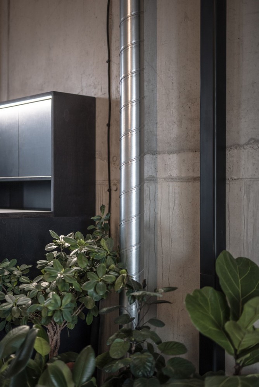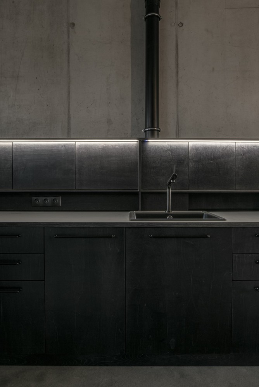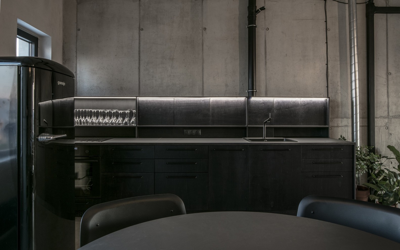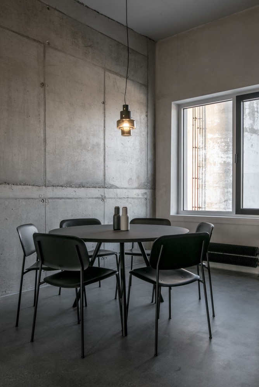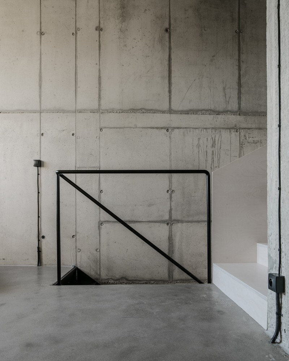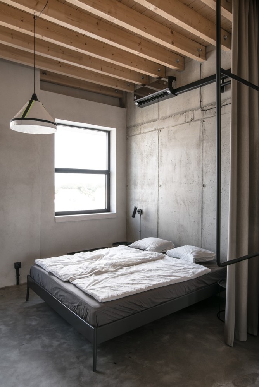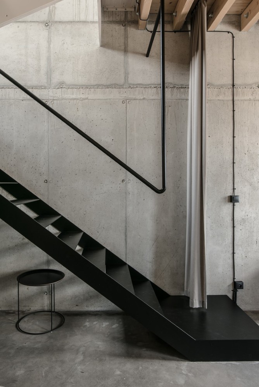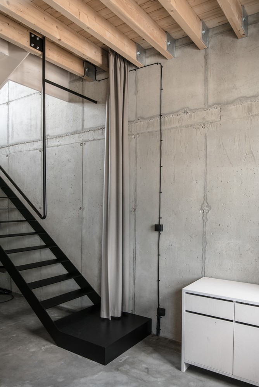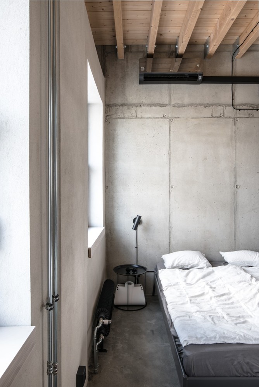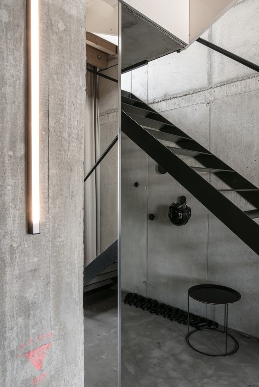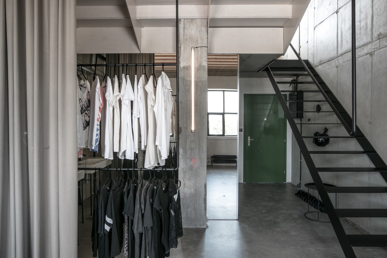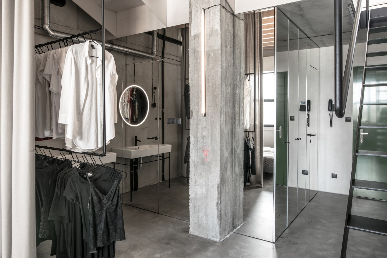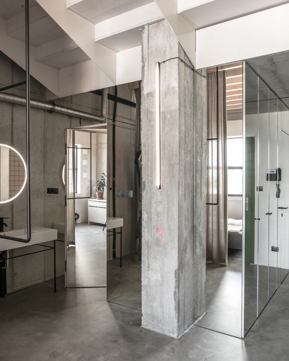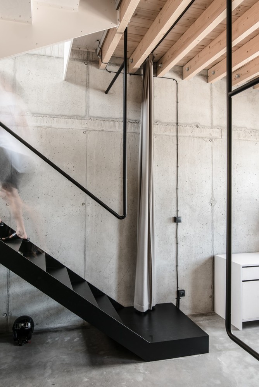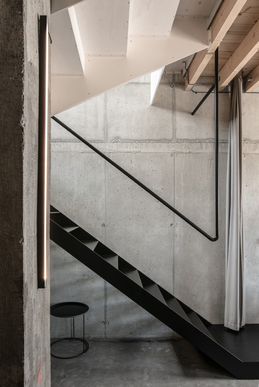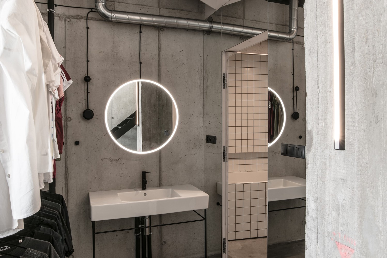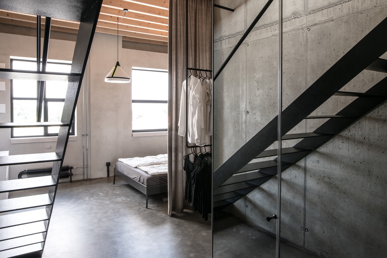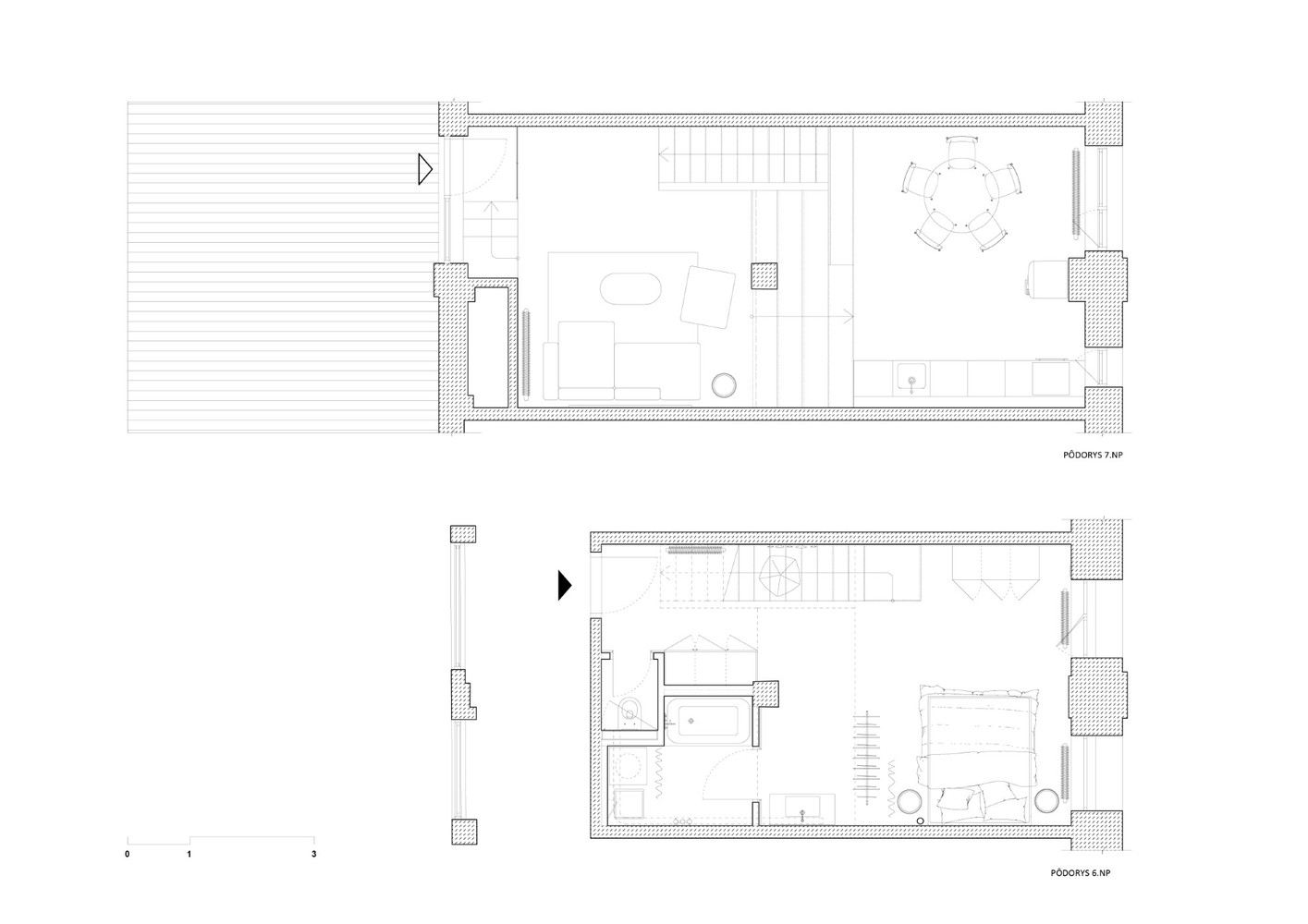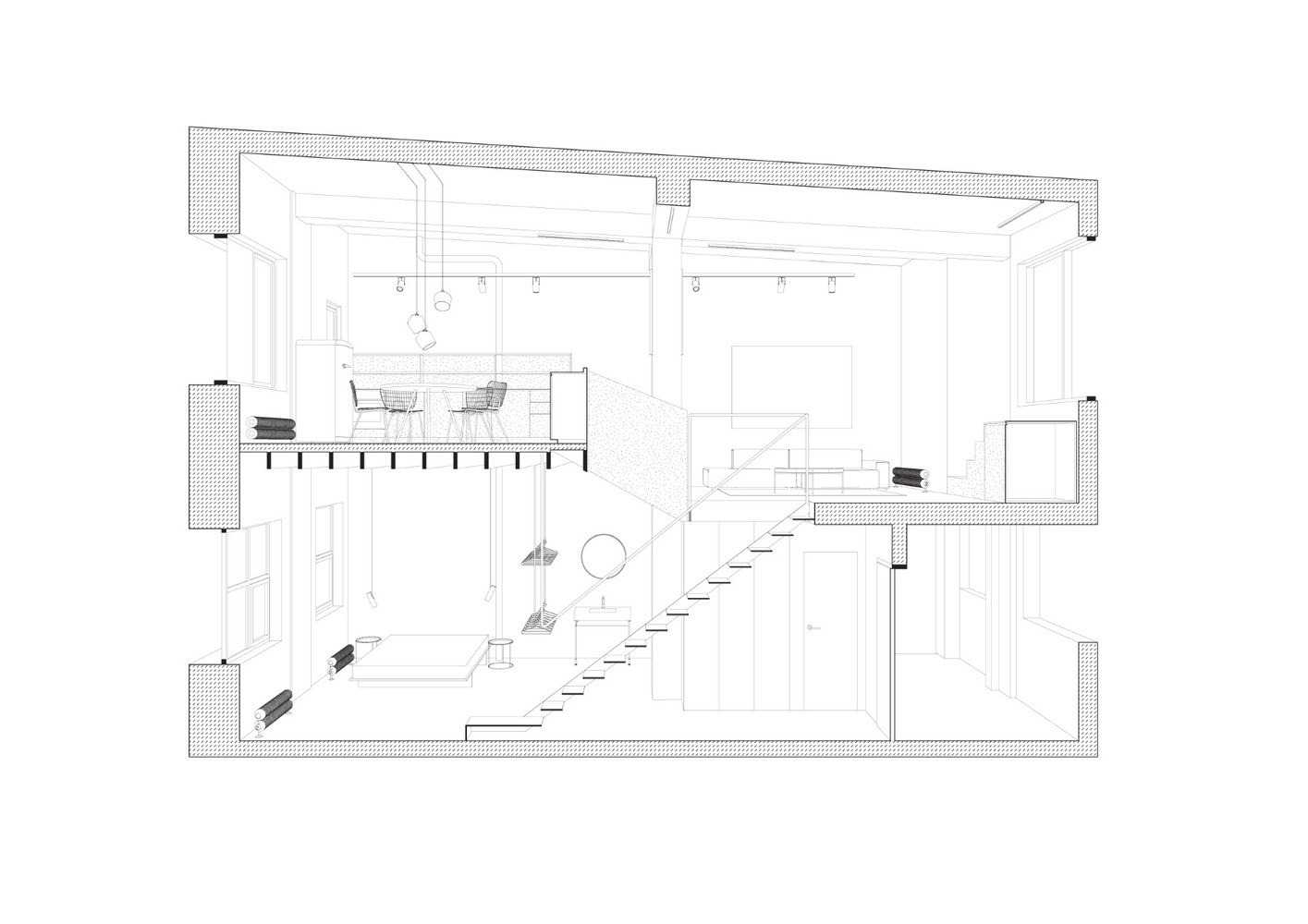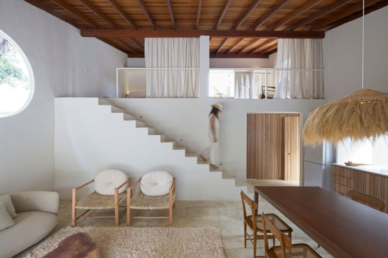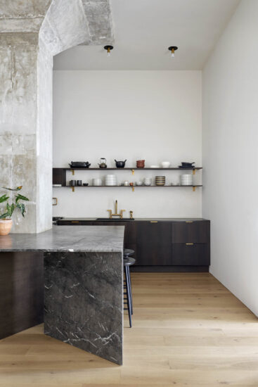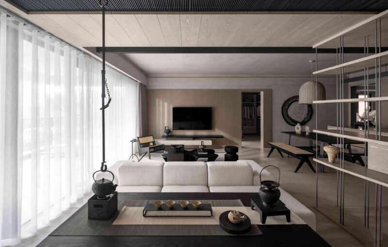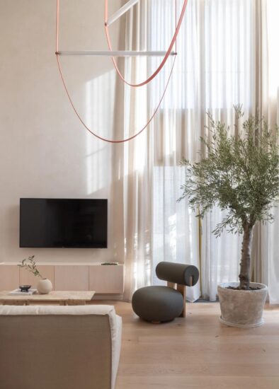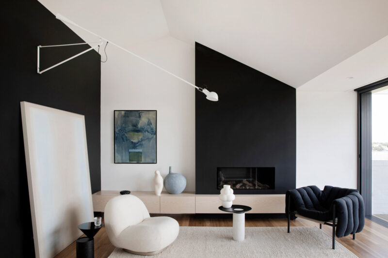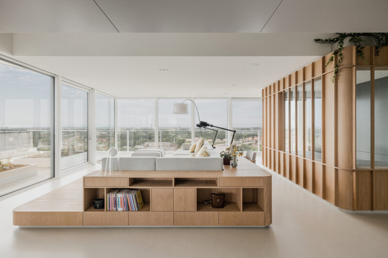這棟兩層樓的閣樓位於工業建築Mlynica,是一個不尋常的生活空間。Mlynica位於布拉迪斯拉發一個相當偏遠的棕色地帶,最近經曆了廣泛的改造,目前提供多功能空間,與極少的住宅用途。
This two-story loft situated in the industrial object Mlynica is an unusual living space. The Mlynica object itself, located in a rather remote brownfield in Bratislava, recently underwent an extensive transformation and currently offers multifunctional space with minimal residential use.
閣樓的布置是垂直定向的,可用的建築麵積為73平方米。入口在閣樓的底層,那裏有壁櫥、浴室、衛生間和臥室。 樓梯通向最上層,起居室與餐廳相連。
The disposition of the loft is vertically oriented with a usable floor area of 73㎡. The entrance is on the bottom floor of the loft, where the closet, bathroom, toilet, and bedroom are situated. A staircase leads to the uppermost level with a living room connected to the dining.
起居室可通往享有喀爾巴阡山脈景致的露台。 原始建築材料與插入的木材和金屬元素形成對比,在牆壁表麵上具有暴露的電路。 閣樓的圍護結構、牆壁、天花板和地板由粗糙的混凝土製成。
A terrace with a view over Carpathian mountains is accessible through the living room. Raw building materials are in contrast with inserted wood and metal elements with exposed circuits on wall surfaces. The envelope of the loft, its walls, ceiling, and floors, is made of roughly poured concrete.
位於樓上的起居室內的沙發是一個單獨的,完全緩衝的部分,表麵覆蓋著灰色的軟墊織物。閣樓由懸掛在床和餐桌上方的獨特吊燈和嵌入式技術線照明和射燈組成。閣樓內部強調了原始美學,反映了該公寓的位置和特點,以及客戶的個性。
The sofa in the living room on the upper floor is a solitary, fully cushioned piece coated with grey upholstering fabric. The loft is illuminated by distinctive pendant chandeliers hanging above the bed and dining table in combination with flush technical line lighting and spotlights. The project of the loft interior was a solitary and refreshing assignment accentuating raw esthetics and reflecting the character of the industrial location and object, as well as the persona of the client.
在閣樓的底層,有一個帶嵌入式衛生間的集成門的內置衣櫃,與衣櫃門一起,形成一個光滑的全鏡麵表麵。
On the bottom level of the loft, there is a built-in closet with integrated doors leading to sanitary cells, which, together with the closet doors, create a smooth full-mirror surface.
帶有鋼腿的水槽位於鏡盒外麵,與床之間由一根懸掛在天花板上的黑色鋼衣條隔開,以及與房間高度相同長度的帷幔,可以用來分隔臥室和閣樓的其他部分。
A sink with steel legs is situated outside the mirror box and is separated from the bed by a black steel clothes bar suspended from the ceiling, as well as a drapery of the same length as the room height, which can be used to separate the bedroom from the rest of the loft.
∇ 剖透視圖
主要項目信息
項目名稱:Mlynica Loft Apartment
項目位置:捷克斯洛伐克,伯拉第斯拉瓦
項目類型:住宅空間/loft公寓
建築麵積:73㎡
完成時間:2018
建築師:Juraj Hubinský, Kuklica x Smerek Architekti
攝影:Lousy Auber


