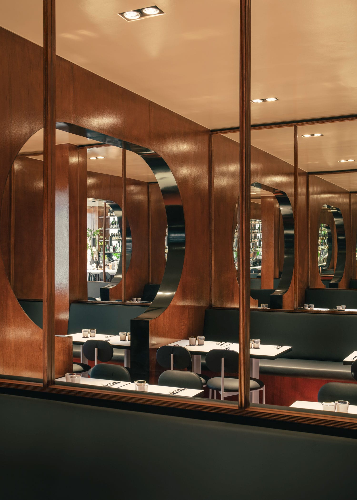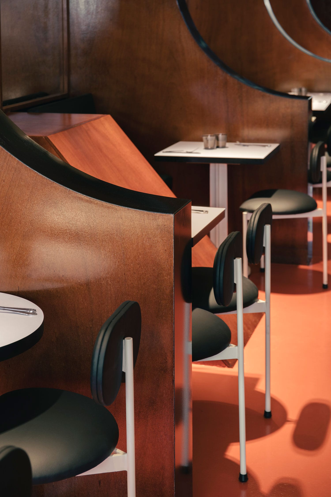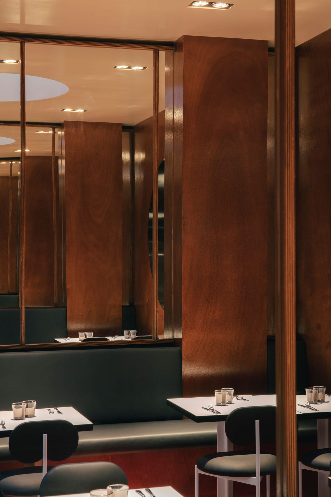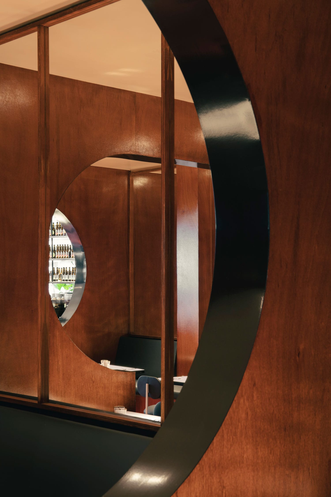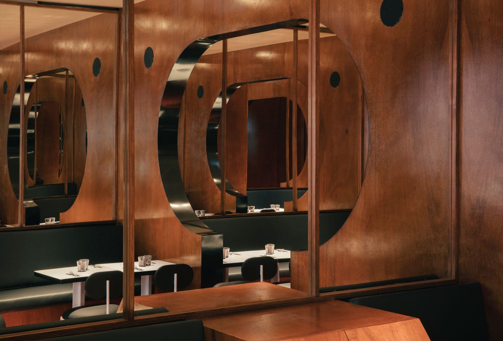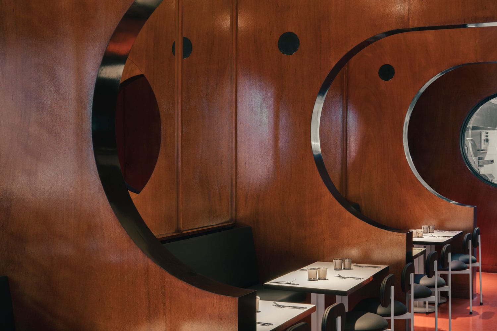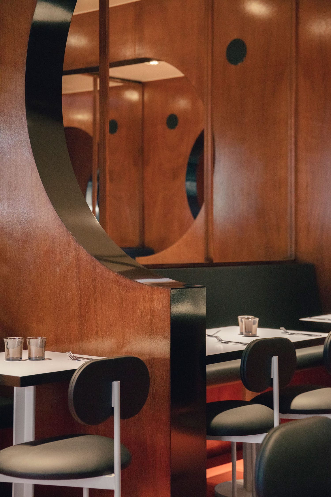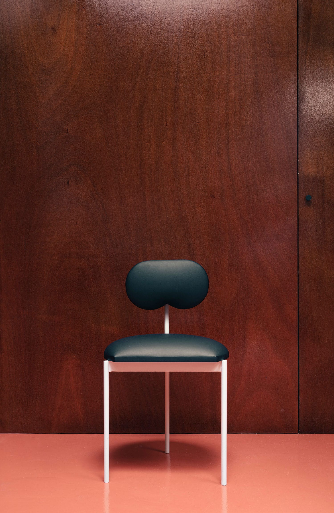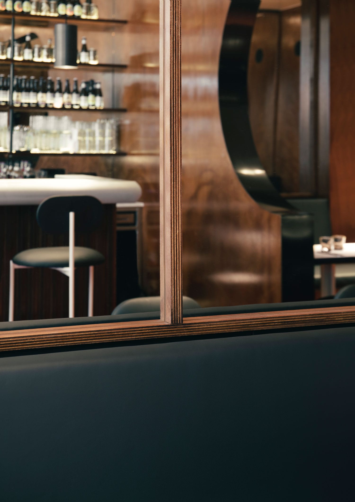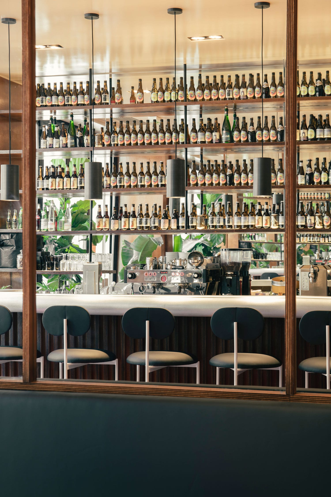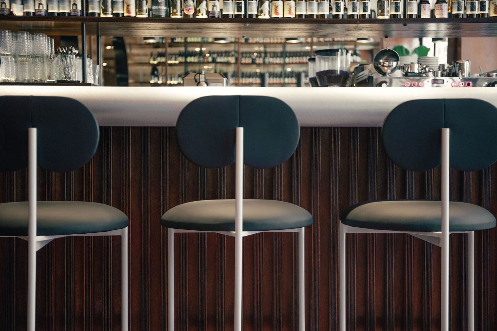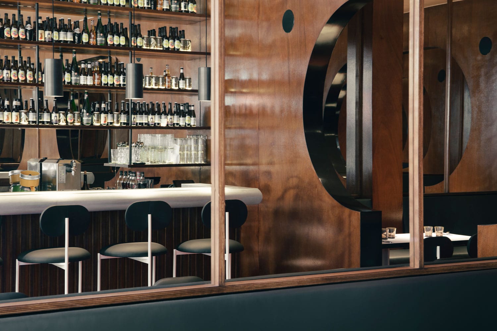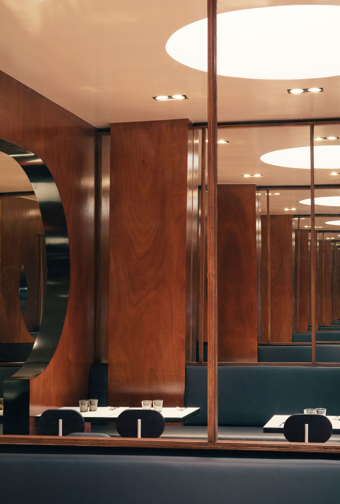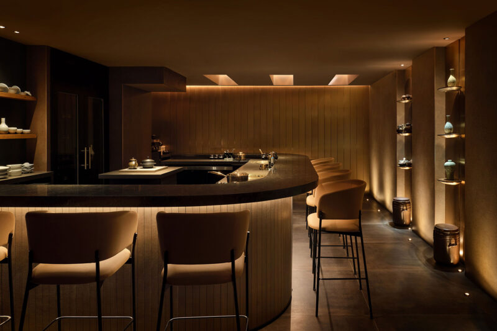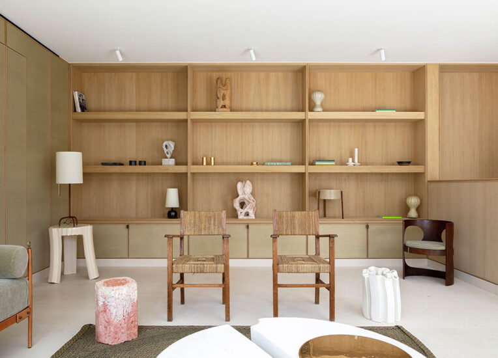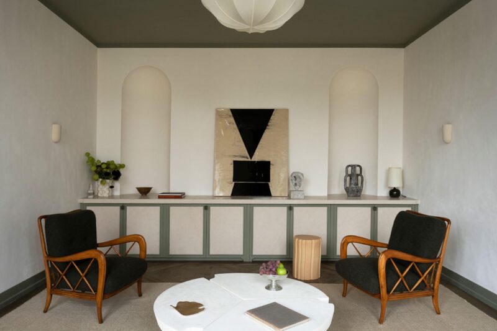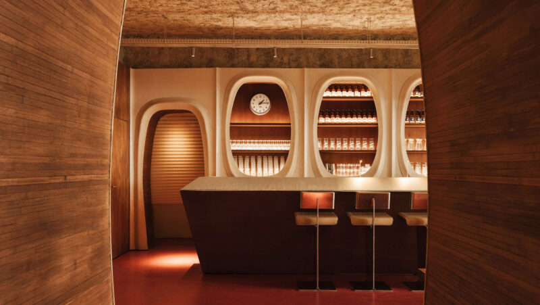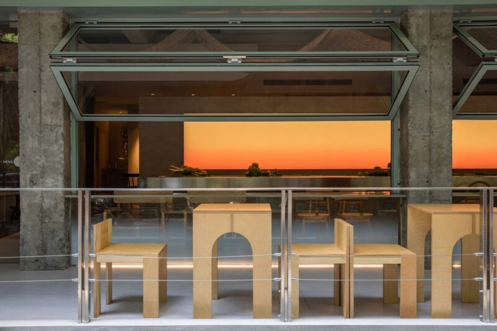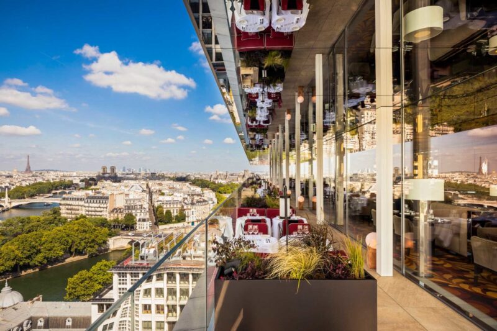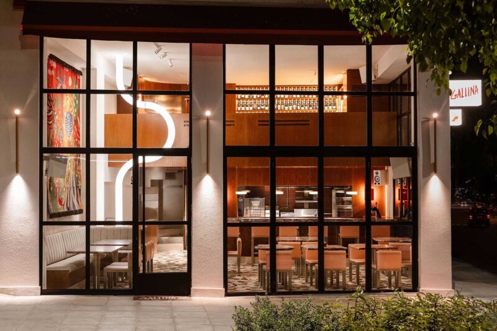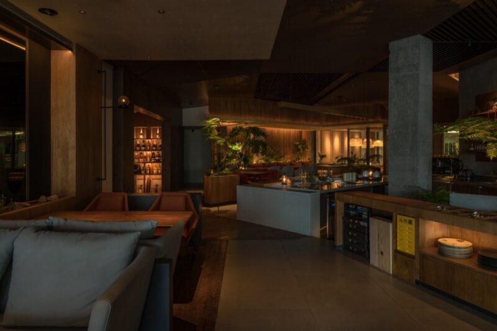相信巴黎會有一家看起來非常精致的漢堡餐廳,比如比利時建築師Bernard Dubois設計的聖安東尼郊區PNY on Rue du Faubourg Saint-Antoine。這是這家連鎖店在巴黎第11區開設的第6家分店。Dubois以模糊不同風格流派之間的界限而聞名,他為該餐廳的設計借鑒了多種多樣的元素。
Trust Paris to have a damn sophisticated looking burger restaurant, such as the likes of PNY on Rue du Faubourg Saint-Antoine by Belgian architect Bernard Dubois. On a self-proclaimed mission to make the best burgers the French capital has ever seen, this is the chain’s sixth outpost in the lively, trendy 11th arrondissement. Known for blurring the lines between various stylistic genres, Dubois drew on diverse references for the restaurant’s design.
作為一家漢堡店,Dubois的出發點顯然是典型的60年代餐廳,再通過後現代主義和80年代的視角顛覆了這一點。一係列由深色木材鑲板製成的隔牆將長而相對狹窄的空間分割開來。牆壁很厚,邊緣是閃亮的黑色,與天然木材形成對比,形成一個橢圓形的形狀,通過它可以看到餐廳。牆壁的設計直接參考了瑞士建築師Mario Botta 1988年在瑞士Novazzano區的住房建築。
Being a burger restaurant, the obvious starting point for Dubois was a typical ‘60s diner, which he subverts through the lens of post-modernism and the ‘80s. The classic booth design is revisited via a series of partition walls made of dark timber panelling, implemented in order to fragment the long and relatively narrow space. The walls are thick, edged in shiny black to contrast the natural timber, and form an oblong shape through which the restaurant is viewed. The walls are a direct reference to Swiss architect Mario Botta’s 1988 housing building in the Novazzano district of Switzerland.
對於橢圓形開口,Dubois的靈感來自Hans Hollein的Retti Candle Shop。 這些隔板堆疊在一起,創造了一個深層和分層的視角,由柔和的燈光和聚光燈照亮。 廚房處於隧道般的視覺盡頭,由Dubois構思為一個寒冷而簡約的實驗室,與引人入勝的餐廳內部形成鮮明對比。
For the oblong shaped opening, Dubois was inspired by Hans Hollein’s Retti Candle Shop. Stacked behind one another, the partitions create a deep and layered perspective warmly illuminated by subdued lighting and a spotlight. The kitchen is at the very end of the tunnel-like vision, conceived by Dubois as a cold and minimal laboratory in contrast to the inviting restaurant interior.
鏡麵麵板使牆壁彼此麵對,增強了無限的視角。 定製的三腳椅子采用黑色皮革裝飾,讓人想起筱原一男的蝴蝶小姐。 宴會座椅讓人回想起老套的餐廳美感,珊瑚複合地板將人們拉到了80年代。 酒吧設有開放式貨架,上麵堆滿了啤酒和葡萄酒。
Mirrored panels line the walls facing each other, enhancing the infinite perspective. Custom three-legged chairs upholstered in black leather are reminiscent of Kazuo Shinohara’s Miss Butterfly. Banquet seats hark back to the stereotypical diner aesthetic, pulled into 80s territory with coral laminate floors. A bar features open shelves busily stacked with beer and wine.
完整項目信息
項目名稱:PNY BURGER RESTAURANT
項目位置:法國巴黎
項目類型:餐飲空間/漢堡餐廳
設計公司:BERNARD DUBOIS
攝影:Romain Laprade


