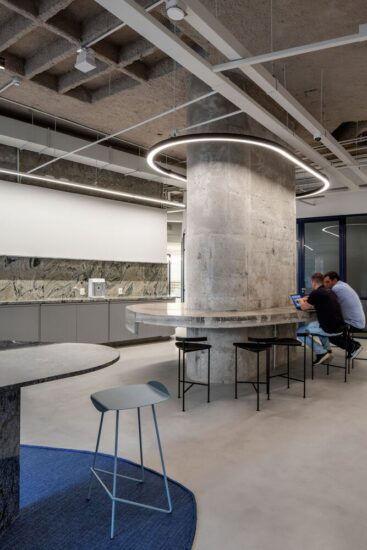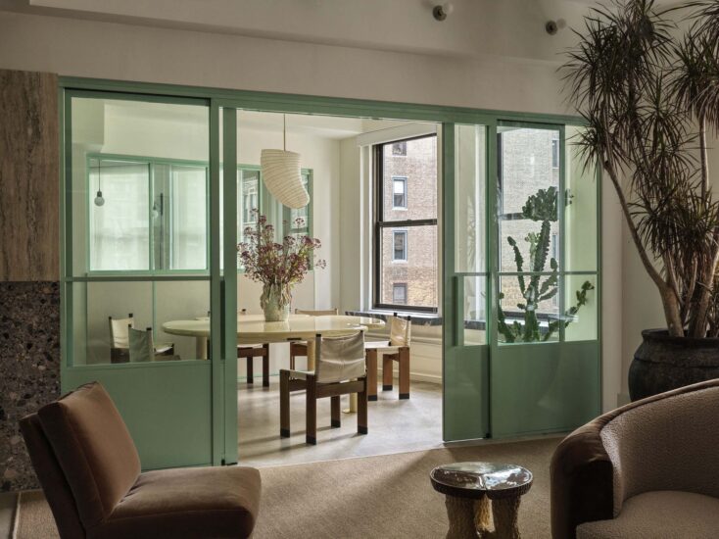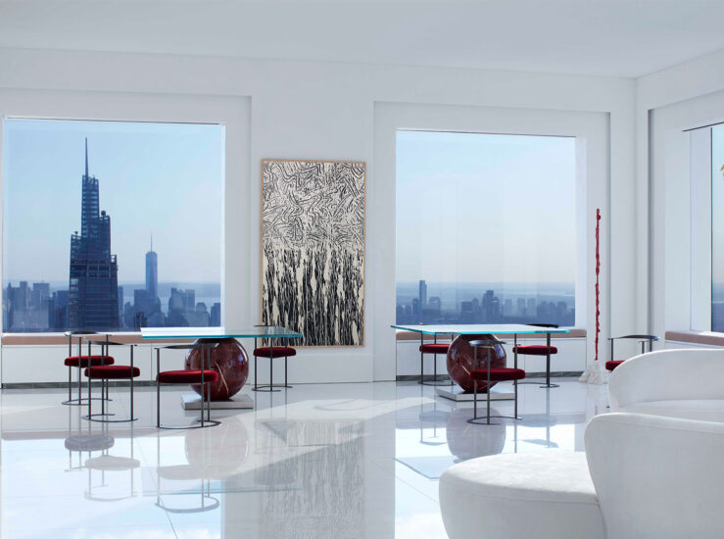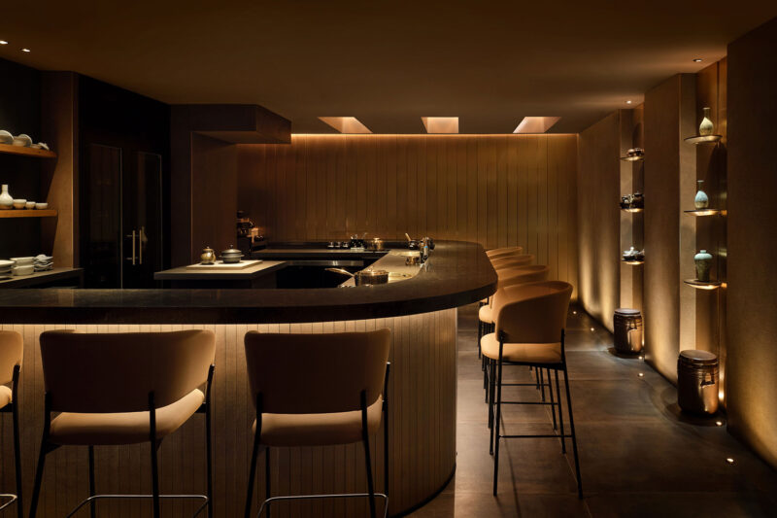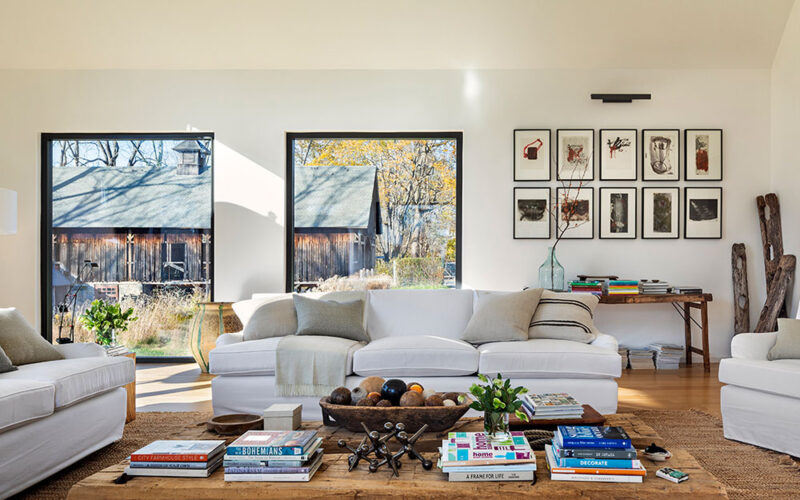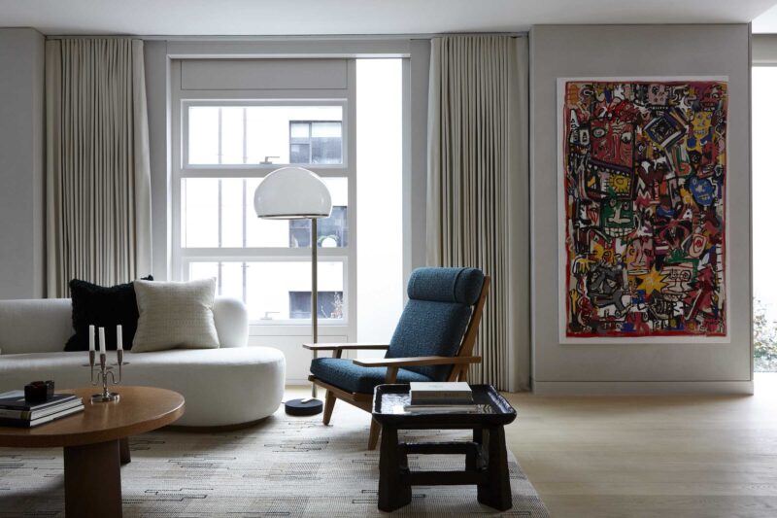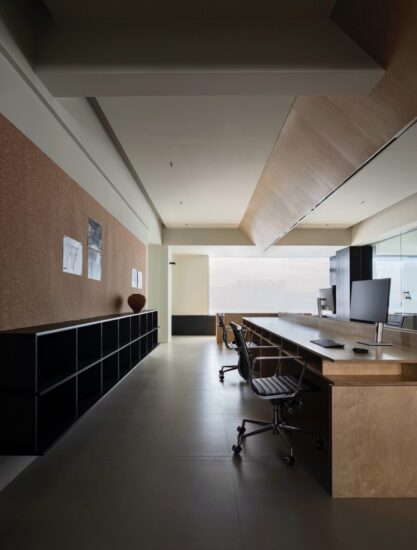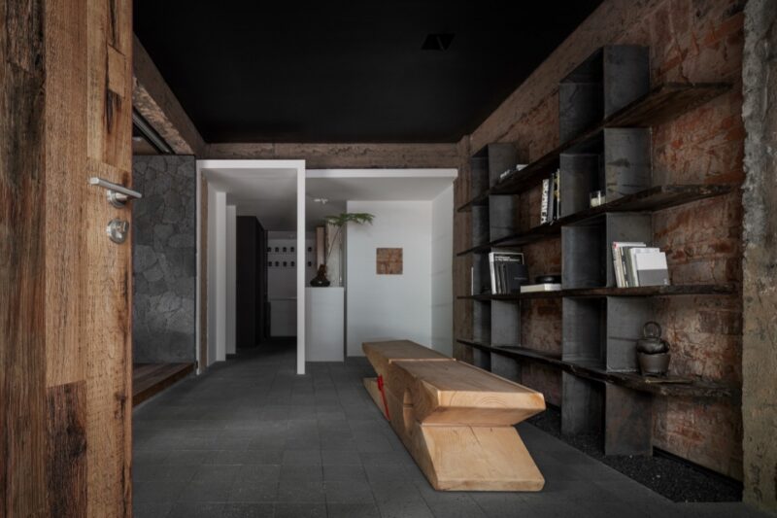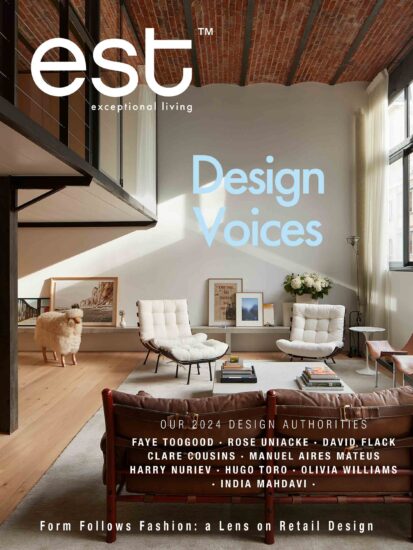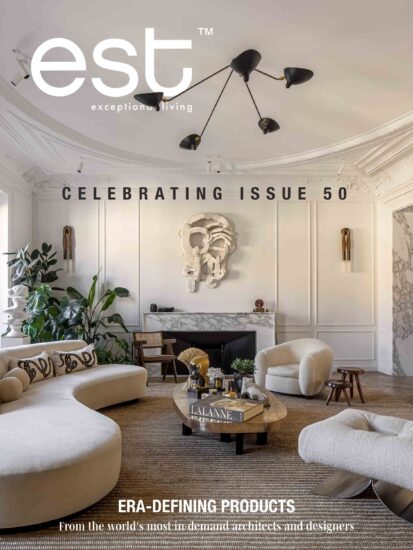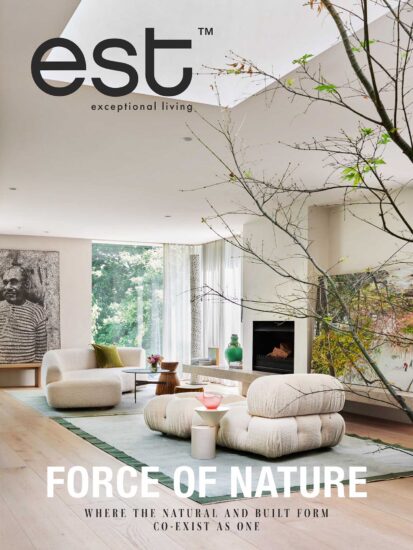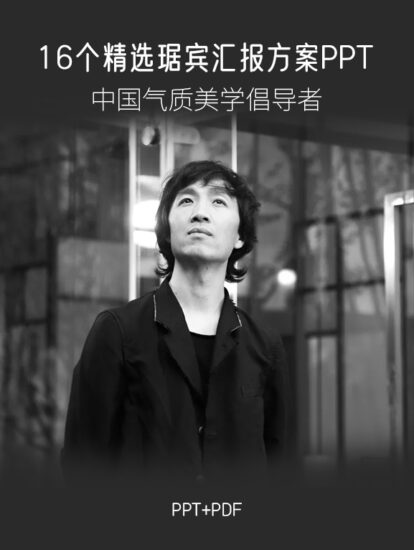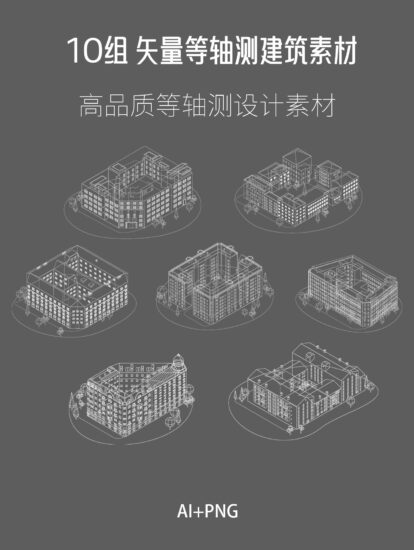GIPHY除了是最大的搜索引擎和GIF庫外,還是一個創建和製作數字內容的在線平台。擁有100多名員工和承包商,客戶希望在12,436平方英尺的原始空間中反映出他們品牌的個性,其中包括他們在曼哈頓肉類包裝區的新辦公室。該公司的三項要求 – 所有員工可以一起工作的開放式辦公空間,一個類似餐廳的廚房(CEO可以工作的地方)和靈活的創意空間 – 自然地將迂回的足跡組織成三個區域,以適應每種空間類型。
In addition to being the largest search engine and library of GIFs, GIPHY is an online platform that creates and produces digital content. With over 100 employees and contractors, the client desired a rich work environment reflective of their quirky brand throughout the 12,436 sf raw space that comprises their new office in the meat-packing district of Manhattan. The company’s three requests – open office space where all employees can work together, a restaurant-like kitchen (where the CEO could work), and flexible creative space – naturally organized the circuitous footprint into three zones accommodating each spatial typology.
辦公室的核心是開放式的工作站,它們緊密地擠在一起,但充滿活力,員工們像一個大家庭一樣工作。密集的工作站是圍繞著一個由大型頭頂燈箱勾畫的中心空間布置的。中心空間的空虛是最重要的;它成為公司會議、名人表演或任何其他經常成為員工gif的隨機事件的舞台兼t台。動態照明、展示牆、綠色屏幕和覆蓋著雙色玻璃的會議室增強了空間的戲劇性。
The heart of the office is the open workstations, packed tightly but energetically together with employees working as one big family. The densely packed workstations are the arranged around a central void delineated by a large overhead light box. The emptiness of the central space is paramount; it becomes a stage-cum-runway for company meetings, celebrity performances, or any other random happenstance that often become an employee’s gif. The drama of the space is enhanced by dynamic lighting, walls of displays, green-screens, and conference rooms clad in dichroic glass.
進入這個空間時,訪客將找不到接待員,而是一個提供全方位服務的咖啡館和休息室,裏麵裝滿了GIPHY用戶的藝術品,也可以作為員工的休息空間。隨著您進一步走進辦公室,空間變得越來越親密。寬敞的餐廳可容納整個辦公室供團體和團隊午餐。再往後,GIPHY的地下室式會議室和休息空間為員工提供靈活的創意空間和遊戲區域,讓員工全身心放鬆。豐富多彩的材料調色板體現了公司的大膽美感,包括雙色玻璃,藝術品,彩色會議室和定製的霓虹燈裝置。
Entering the space, a visitor will not find a receptionist but rather a full-service, coffee bar and lounge filled with GIPHY user’s art that also serves as a breakout space for employees. As you progress further into the office, the spaces become increasingly intimate. The large dining hall fits the entire office for group and team lunches. Further back, GIPHY’s basement-like meeting rooms and breakout spaces offer flexible creative space and gaming areas for employees to unwind. An exuberant, colorful material palette captures the company’s bold aesthetic, including dichroic glass, commissioned artwork, colorful conference rooms, and custom neon fixtures.
完整項目信息
項目名稱:GIPHY Offices
項目位置:美國紐約
項目類型:辦公空間/現代風格辦公室
完成時間:2017
項目麵積:12,436 sqft(約1156㎡)
設計公司:Architecture AF
室內設計顧問:Residents Understood
攝影:Ashok Sinha















