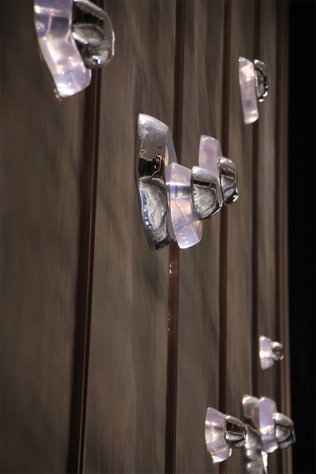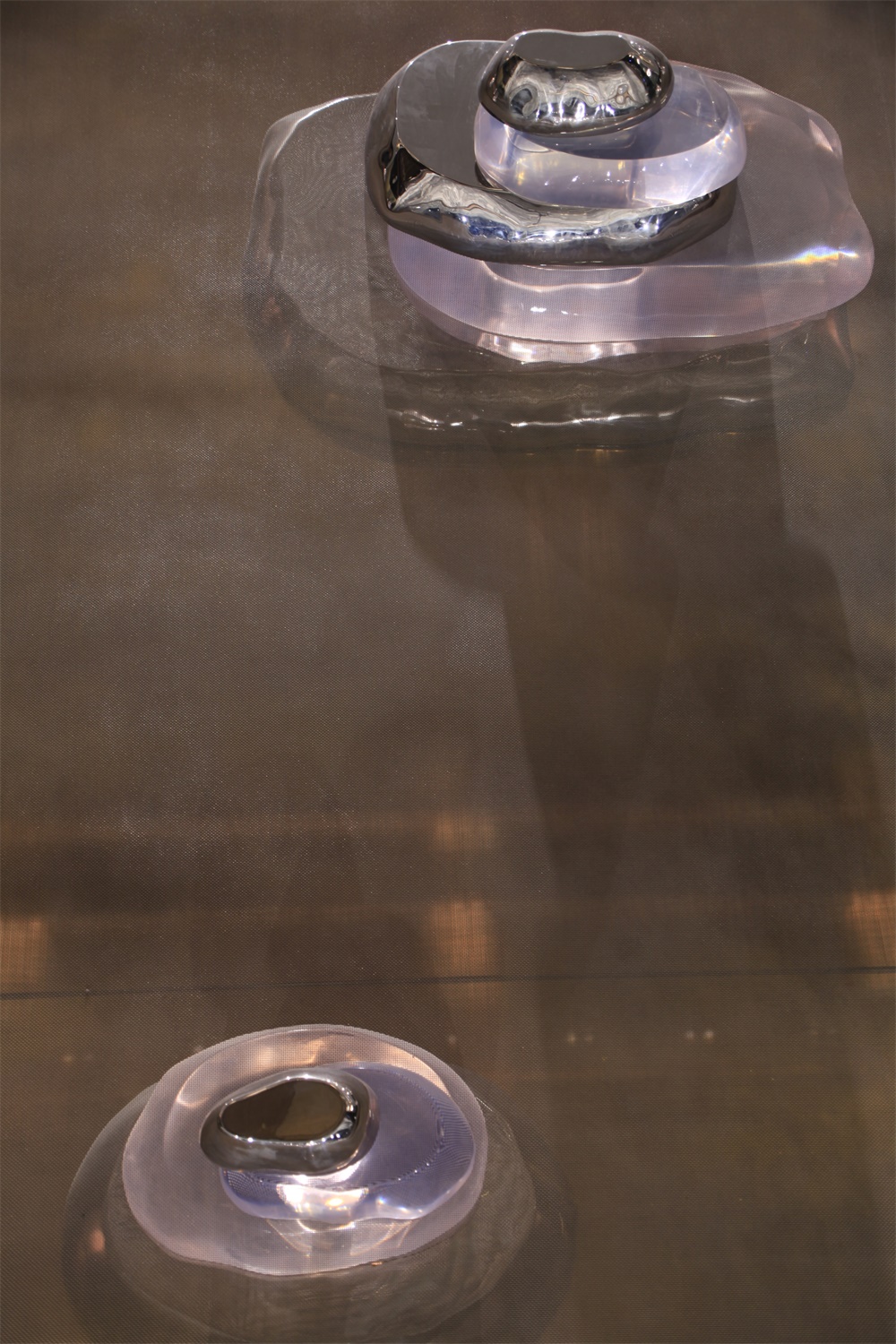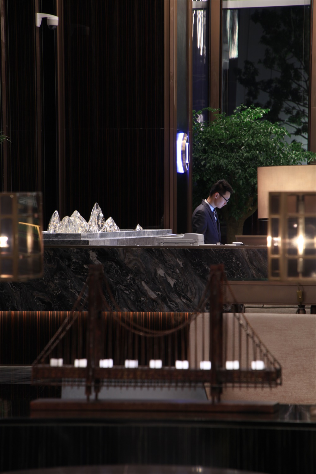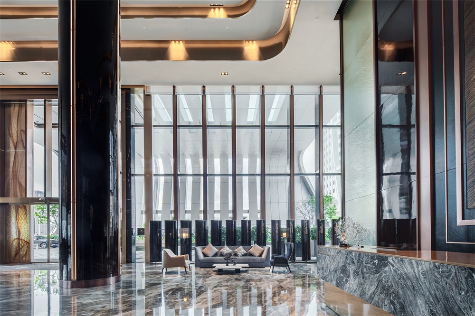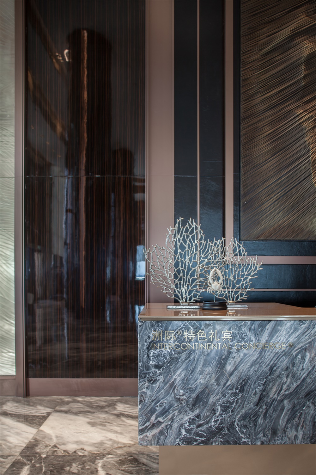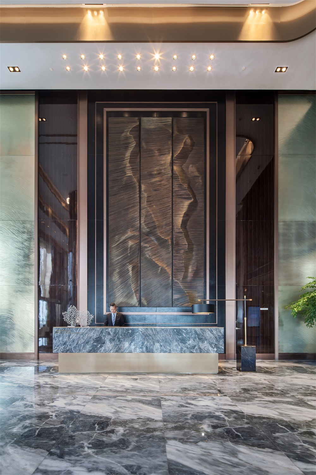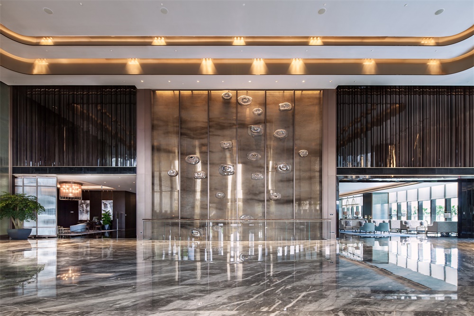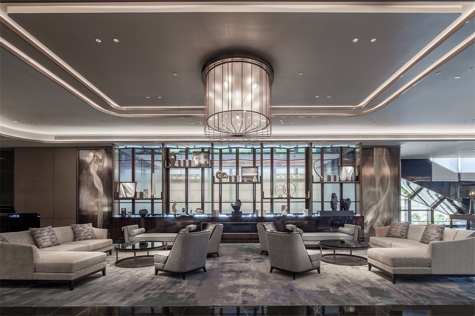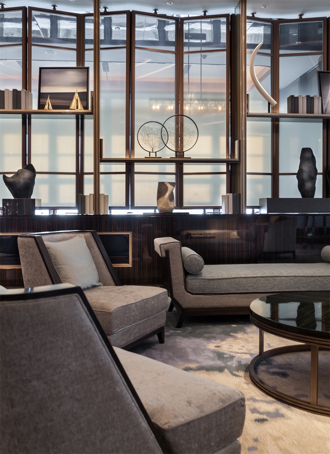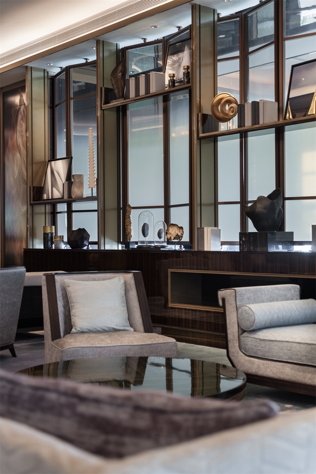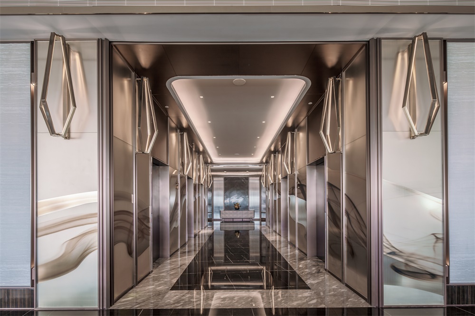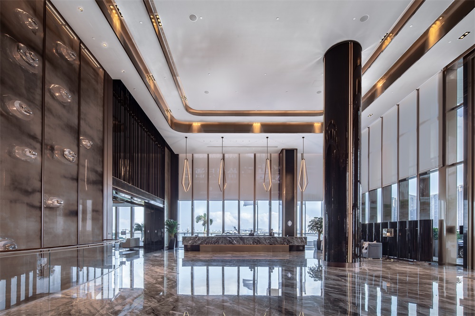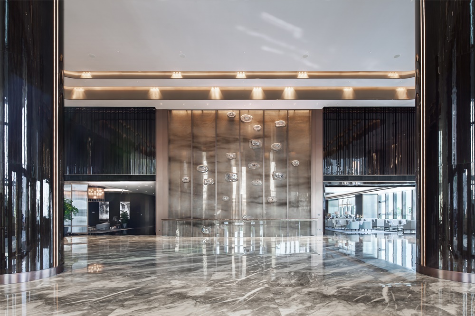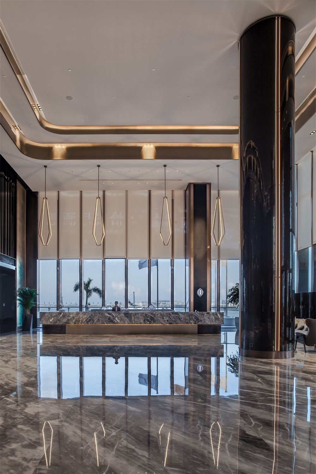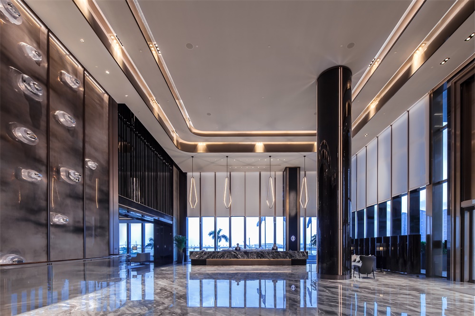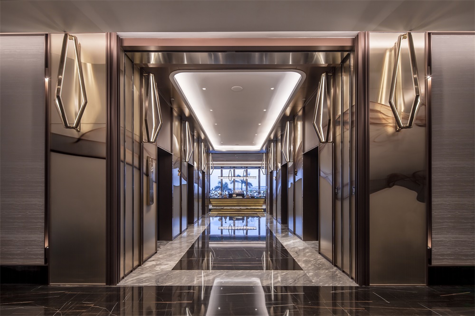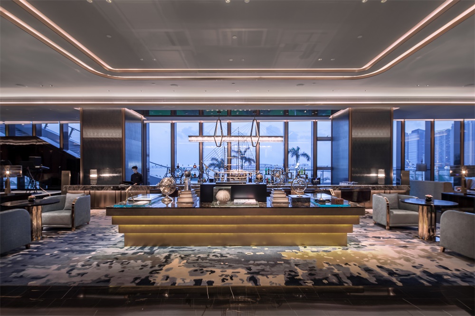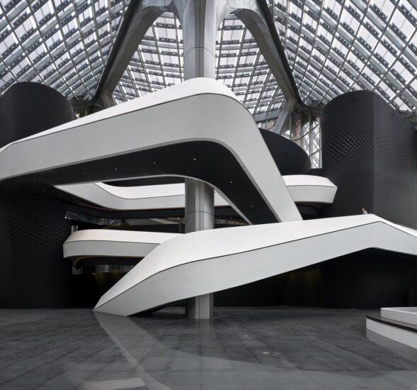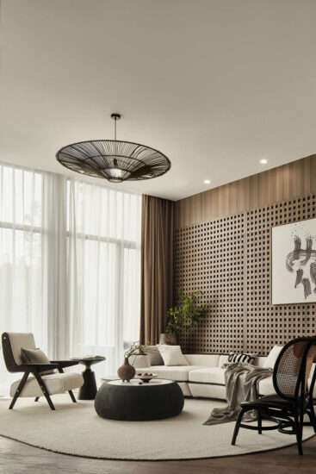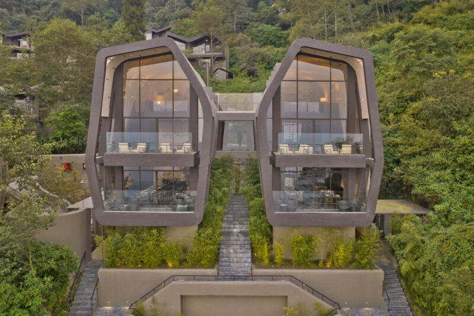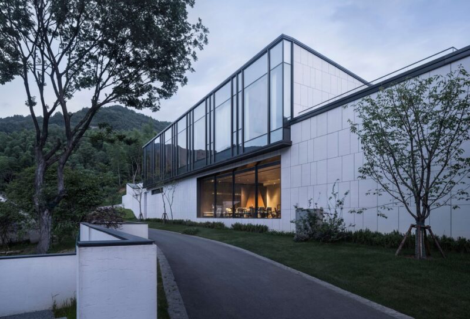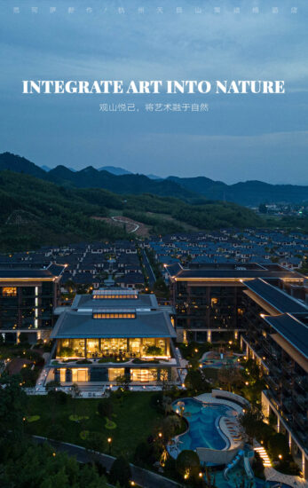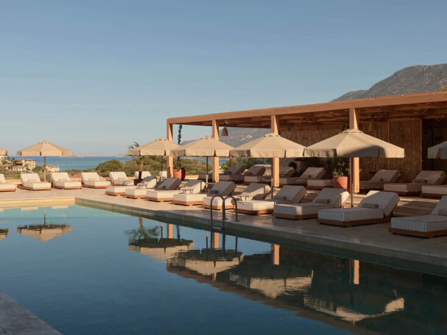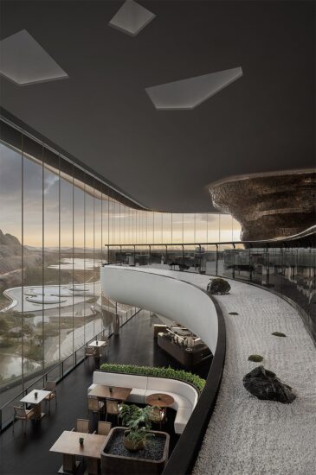LOFT中國感謝來自 CL3思聯建築設計 的酒店項目案例分享:
珠海,中國南方的濱海城市,因港珠澳大橋的建成,正在經曆各方麵的巨大增量,使其成為中國受益於經濟大灣區舉足輕重的城市。
Zhuhai, a city in South China, is experiencing tremendous growth due to the completion of the Hong Kong-Zhuhai-Macao Bridge, making it a key city in China to benefit from the Big Bay Economic Zone.
珠海洲際酒店坐落於地標性開發項目內,珠海仁恒濱海中心,位於海岸線上,步行即可到達澳門邊境,對港珠澳大橋的壯麗景色和海洋景觀一覽無餘。
Zhuhai Intercontinental Hotel is situation within a landmark development, the Yanlord Marina Centre (珠海仁恆濱海中心), located right on the coastline, within walking distance to the Macau border, and with a magnificent view to the Hong Kong-Zhuhai-Macao Bridge and the ocean beyond.
酒店的設計開始於幾年前,業主非常重視大堂和公共區域,由此特別邀請CL3重新梳理之前未達到業主期望值的設計方案。
The hotel design commenced a few years ago, and the owner placed great importance on the lobby and public area design, and there upon enlisted CL3 Architects to revisit the design that has not met with the owner’s expectation.
建築物為一幢47層高的主體,入口呈波浪形狀高達15米。強大的玻璃幕牆係統為建築物帶來強烈的韻律感,並延續到室內,形成一個有節奏、有序列的內部空間。
The building architecture is a 47 storey tall highrise with a wave form that defines a 15 meter tall entry port cocher. A strong window farming system gives a orderly rhythm to the building which is brought to the interior to form a rhythmic, orderly module that organizes the interior spaces.
珠海洲際酒店的設計以探索、群島和海洋為創意元素。珠海由珠江三角洲的148個島嶼組成,連接澳門和香港。港珠澳大橋的全麵貫通,將三地進一步緊密聯係起來。酒店大堂坐落在海岸上,位置優越,設計獨特。從這裏望出去,遠處海洋、島嶼和港珠澳大橋的美麗景色一覽無餘,這些也是我們設計的靈感來源。
The Design of the Hotel is based on the idea of Exploration, Islands, and Ocean. Zhuhai is formed by 148 islands in the Pearl River Delta that connects all the way to Macau and Hong Kong, which are now further connected by the Hong Kong-Zhuhai-Macao Bridge. This beautiful scenery of ocean, island and the Hong Kong-Zhuhai-Macao Bridge in the distance is in full view from our unique hotel lobby located right on the Zhuhai Coast, which becomes the inspiration of our design.
酒店內一係列藝術裝置以島嶼和水元素為主題,連接酒店的到達區域、主大堂和接待處。抵達酒店後,首先映入眼簾的是一件名為“3 Islands”的大型景觀藝術作品,向到來的客人表示熱烈歡迎。抽像的山形水晶和金屬鏤空象征著珠海、澳門和香港,被放置在繁茂的樹木和植物中,形成一個三維景觀。進入大廳後,一幅10米高的大型壁畫成為焦點,繪製了28個銀色島嶼的鳥瞰圖,這些島嶼漂浮在透明鏡麵和金屬編織的海麵上。這個戲劇性的裝置結合了寧靜與強烈的視覺衝擊力,經過巧妙的燈光設計區分白天和夜晚的效果。抵達前台後,可以看到背景牆上由水晶島組成的第三組藝術裝置漂浮在水麵上。水和水晶島在視覺上與接待區後麵美麗的海洋和島嶼景色連為一體。
The islands and water becomes the theme of a series of art installations that link the hotel arrival area, the main lobby and the reception. Upon arrival, guests are greeted by a large landscape art piece in the auto court called “3 Islands”. Abstract crystal and metal cutouts in mountain shapes symbolize Zhuhai, Macau and Hong Kong, and are placed among lush trees and planting to form a 3 dimensional landscape composition. Upon entering the lobby, a large 10m tall mural wall becomes the focus, depicting an aerial view of 28 silver islands floating on a transparent sea of mirror and metal weaving. This dramatic installation combines serenity and drama, carefully incorporates lighting to set mood effects for day time and night scene. Upon arrival at the reception desk, a 3rd set of art installation composed of crystal islands can be seen floating on a water surface behind the reception. The water and the crystal islands connects visually to the beautiful scenery of the ocean and islands immediate behind the reception area.
室內設計的每一個細節都十分用心,以營造洲際酒店的奢華高雅,同時注重客人的舒適體驗。從國外進口的設計師係列家具經過精心挑選。所有藝術品來自世界各地,象征了“探險者”在旅行期間搜集的收藏品。整個大堂的設計完美融合了藝術、奢華與舒適度,每個細節無可挑剔。
The design pays attention to every detail to create the Intercontinental luxury and care for comfort of hotel guests. Import designer furniture is carefully selected. The artworks are carefully sourced from around the world to reflect an explorer’s collection amassed during his travel. No detail is spared in the design of this lobby that combines art, luxury and comfort.
主要項目信息
項目名稱:珠海仁恒洲際酒店
室內設計公司:CL3思聯建築設計(https://cl3.com/)
設計師:林偉而
項目地點:中國珠海香洲區拱北情侶南路1號
完工時間:2018
攝影師:Nirut Benjabanpot王思仰
Project name: Intercontinental Hotel Zhuhai
Interior design firm: CL3 Architects Limited (https://cl3.com/)
Designer: William Lim
Project location: No.1 Qinglv South Road, Gongbei Area, Xiangzhou District, Zhuhai City, Guangdong Province, China
Completion: 2018
Photographer: Nirut Benjabanpot


