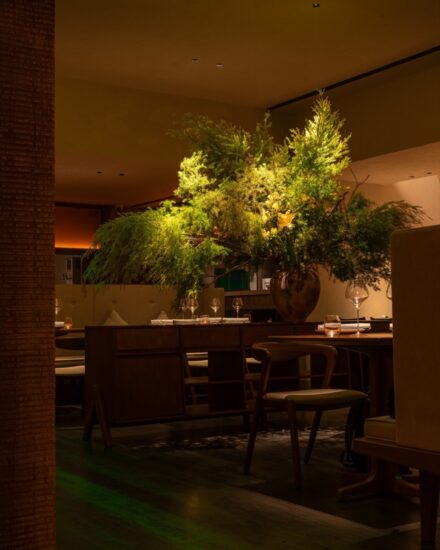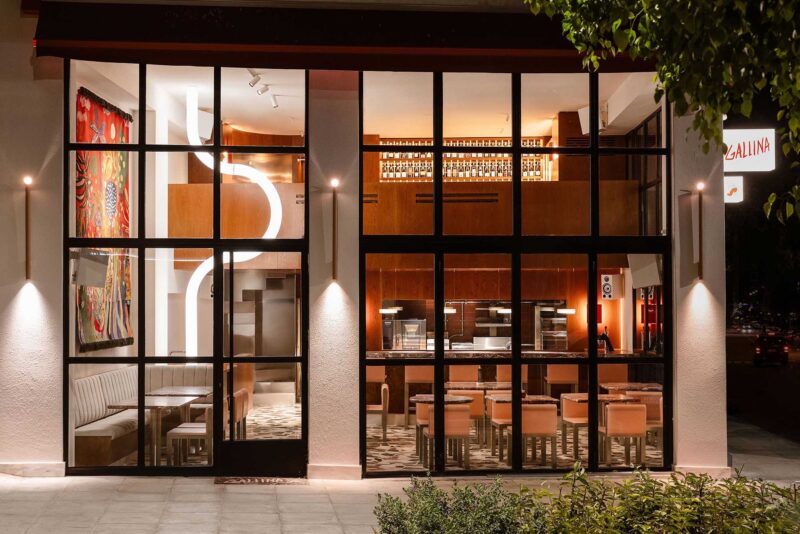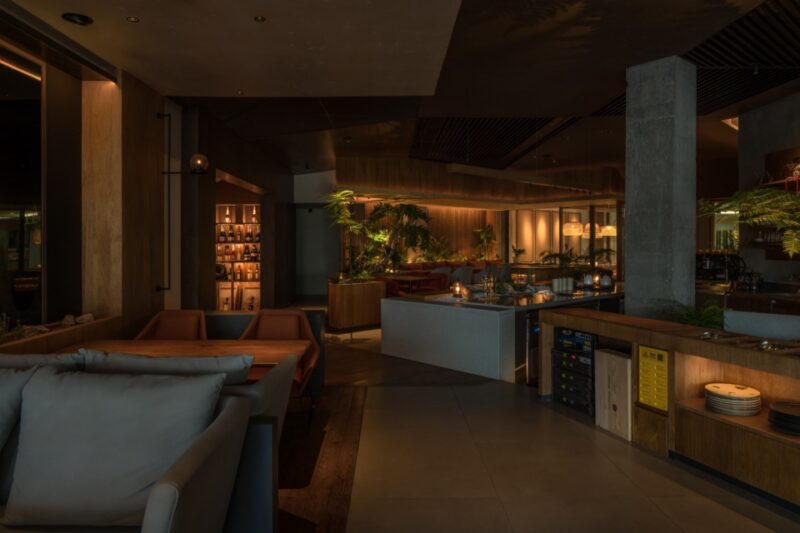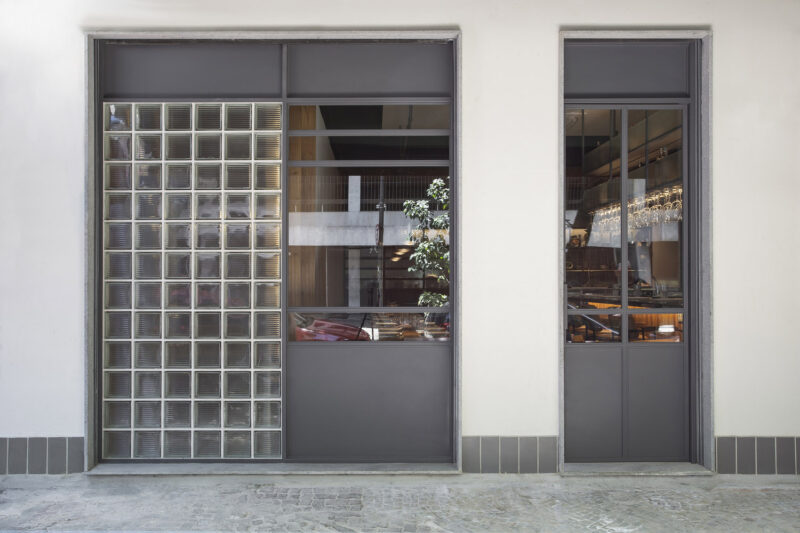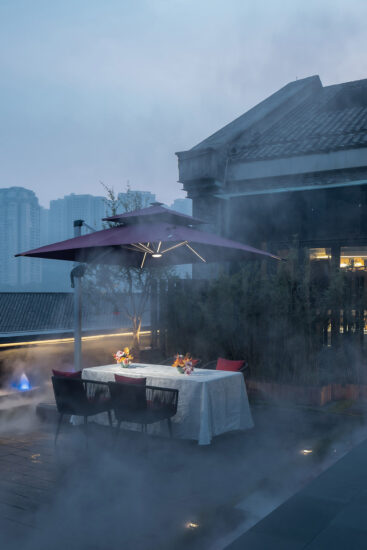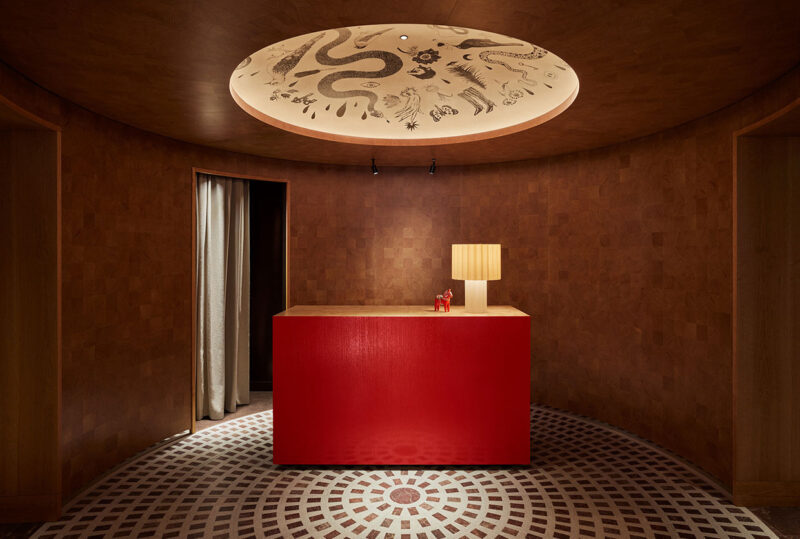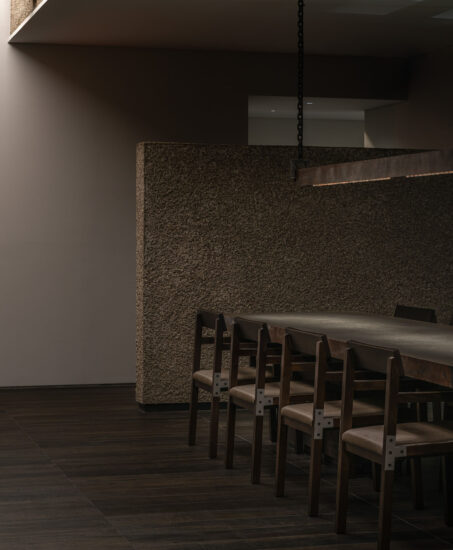蒙特利爾設計師Alexandre Blazys說,人總是在簡單而整潔的空間裏看起來更好。當我們看起來不錯的時候,我們會感覺更舒服。Blazys和合作夥伴Benoit Gerard的任務是為這家新開的餐廳Dandy打造一個時尚而又輕鬆的室內環境,他們為餐廳提供了一個同樣優雅而樸實的令人愉悅的空間。
People, says Montreal designer Alexandre Blazys, always look better in spaces that are simple and uncluttered. And when we look good, we feel more comfortable. Tasked with creating a stylish, yet relaxed interior for Dandy, a new Montreal restaurant, Blazys and partner Benoit Gérard delivered cheerful a space that is equally elegant and unpretentious.
Dandy餐廳是著名的蒙特利爾廚師Michael Tozzi的第一家餐廳,位於一幢經典的舊港口建築內,擁有赭黃砂岩的雕塑感美學立麵。這個空間原本是一家保險公司,擁有巨大的窗戶。然而,當設計師第一次訪問時,它非常黑暗。受到窗戶的啟發,他們問自己,如果原來的租戶還在那裏,入口區會是什麼樣子。因此,他們將服務櫃台設計成銀行的服務櫃台,並建造了兩個大拱門來襯托餐廳。
The first restaurant from celebrated Montreal chef Michael Tozzi, Dandy restaurant is located in a classic Old Port building, with a sculptural Beaux-Arts façade in ocher yellow sandstone.The space, originally an insurance company boasts huge windows. And yet it was very dark when the designers first visited. Inspired by the windows – the only vestiges of the insurance company – they asked themselves what the entrance area would have looked like if the original tenant were still there. As a result, they designed the service counter as if it were that of a bank, positioning it prominently to complement the long dining room and its two rows of banquettes, as well as the kitchen, at the back of the room. Inspired by the curved windows, they soon hit on the idea of building two large arches to set off the dining room.
最重要的是,合作夥伴使用了木材來處理光線。“對我們來說,光是另一種原材料。我們玩它並雕刻它,就像其他材料一樣。”Blazys和Gérard選擇了偏黃的色調,利用了這種顏色反射和吸收光線的能力。最後,自然光 在Dandy不斷出現, 照亮了臉部,增強了休閑的氛圍。
Above all, the partners worked with light the way they work with wood. “To us, light is another raw material. We play with it and sculpt it, just like any other material.” Blazys and Gérard opted for yellowish accents, taking advantage of the color’s capacity to reflect and absorb light. The result: natural light – a constant presence at Dandy – illuminates faces and enhances the casual ambiance.
就像廚師的廚房一樣,整個餐廳需要充滿活力,新鮮和簡約。因此,設計團隊選擇了橙黃色——給空間帶來了陽光般的氛圍。地板采用經典的白橡木裝飾,而入口大廳則與現場澆築水磨石長椅相呼應。活動區域,如靠近入口的服務台或廚房附近的吧台,通過使用紅色來分隔。
Like the chef’s kitchen, the entire restaurant needed to be about energy, freshness and simplicity. The partners, therefore, chose a single color – an orange-yellow – to give the space a sunny vibe. The floor is finished in classic white oak, while the entrance hall echoes the banquettes with terrazzo poured in situ. Activity zones, like the service counter near the entrance or the bar near the kitchen, are set apart through the use of red.
完整項目信息
項目名稱:Dandy
項目類型:餐飲空間/休閑餐廳
項目地點:加拿大蒙特利爾
設計單位:BenoitGérard
攝 影:Adrien Williams










