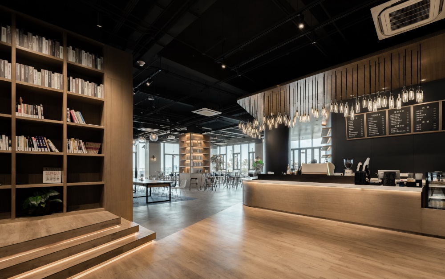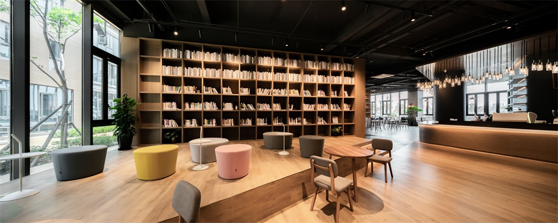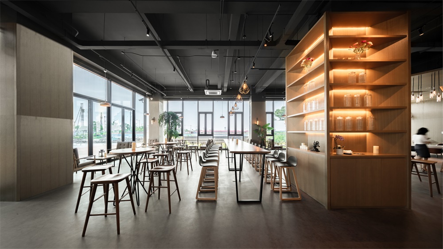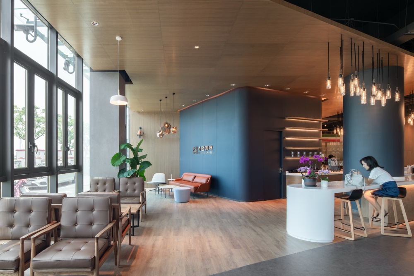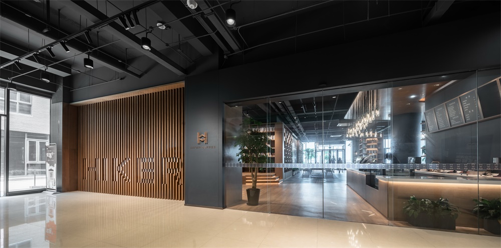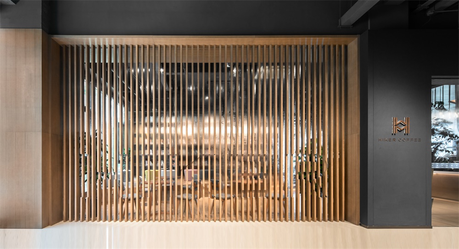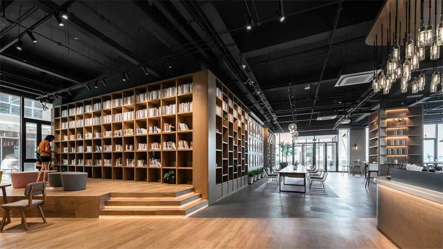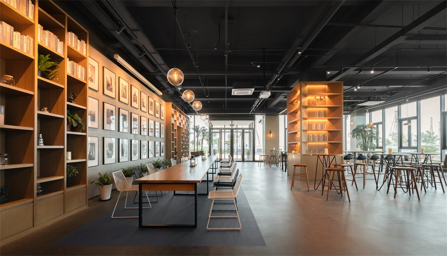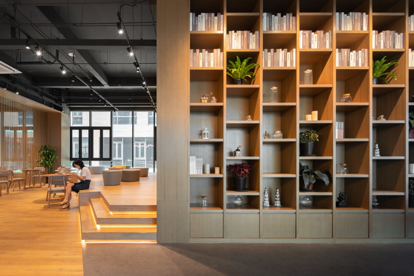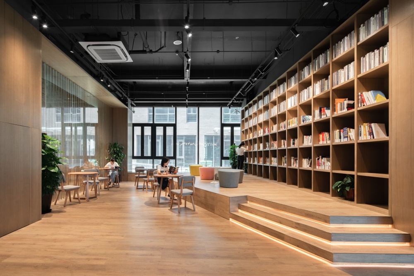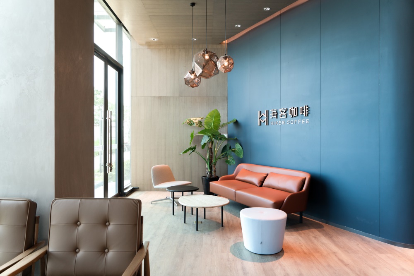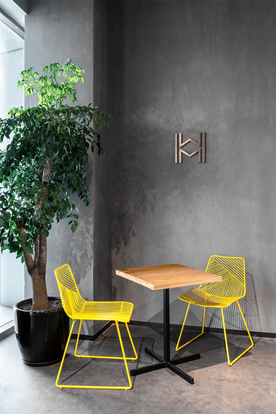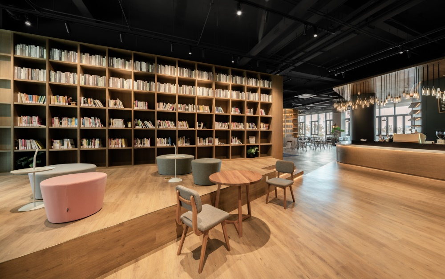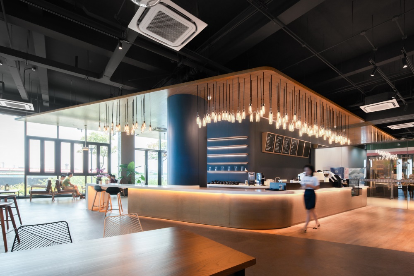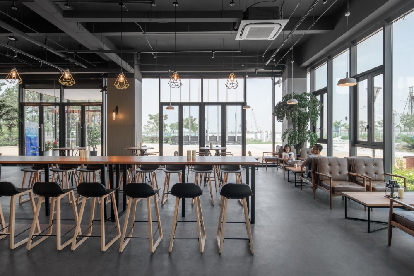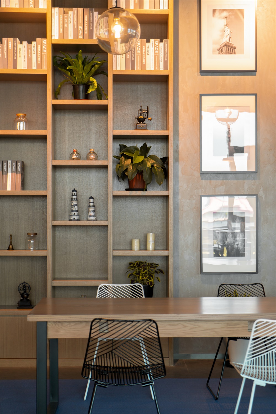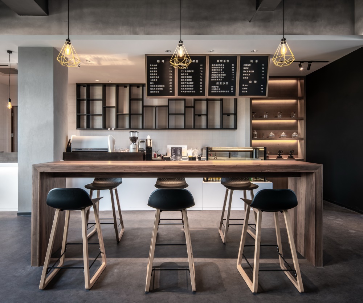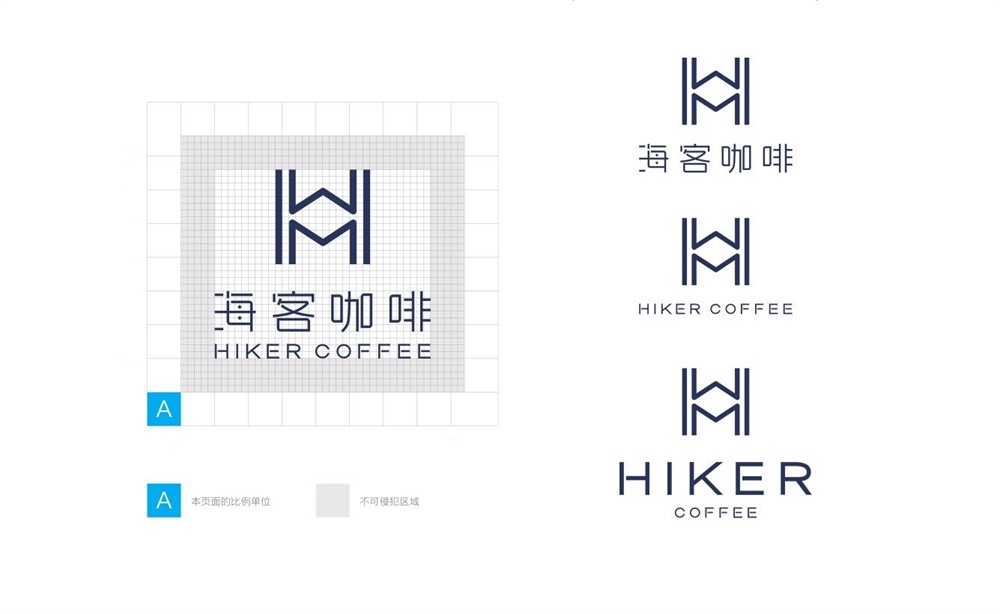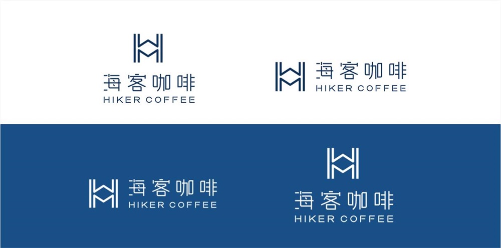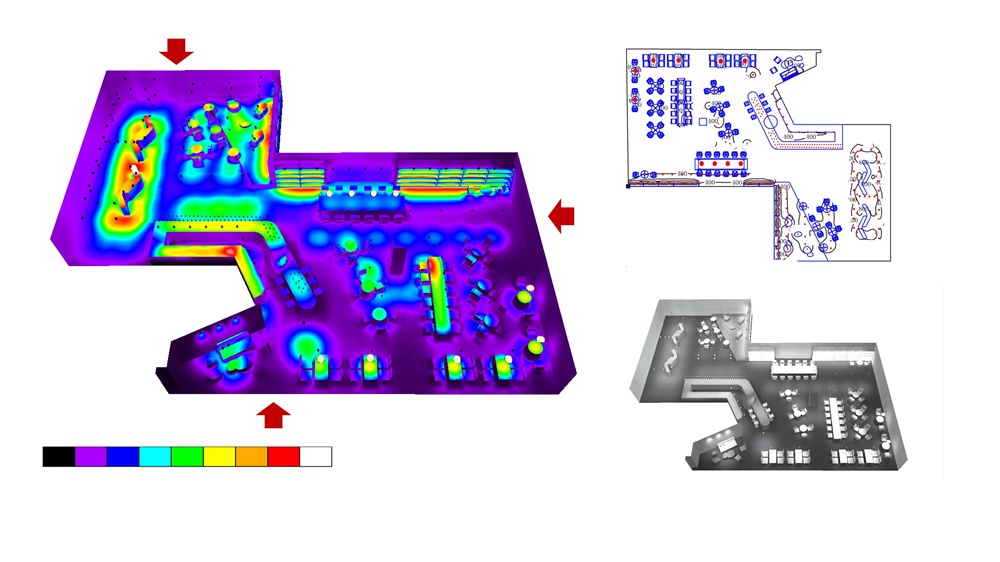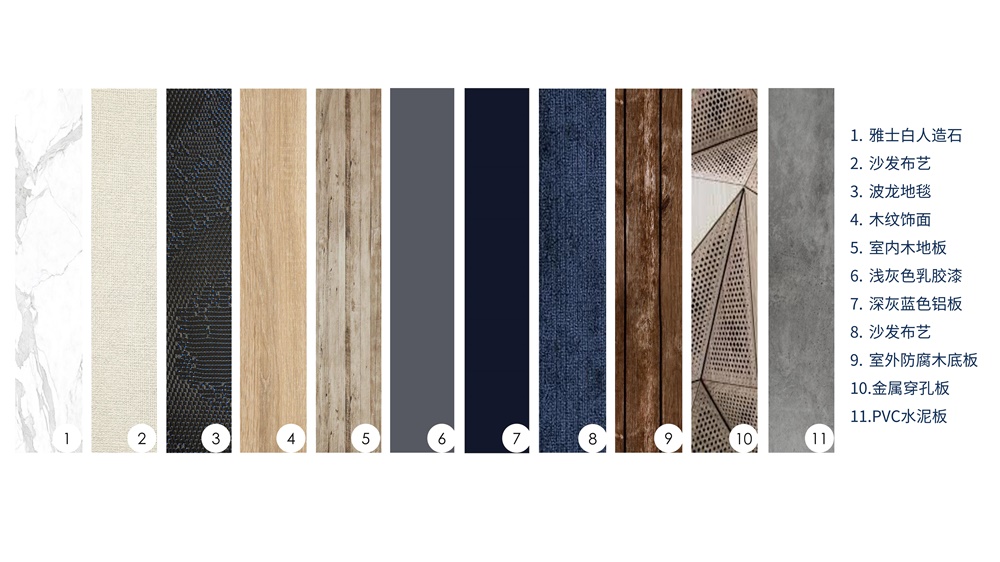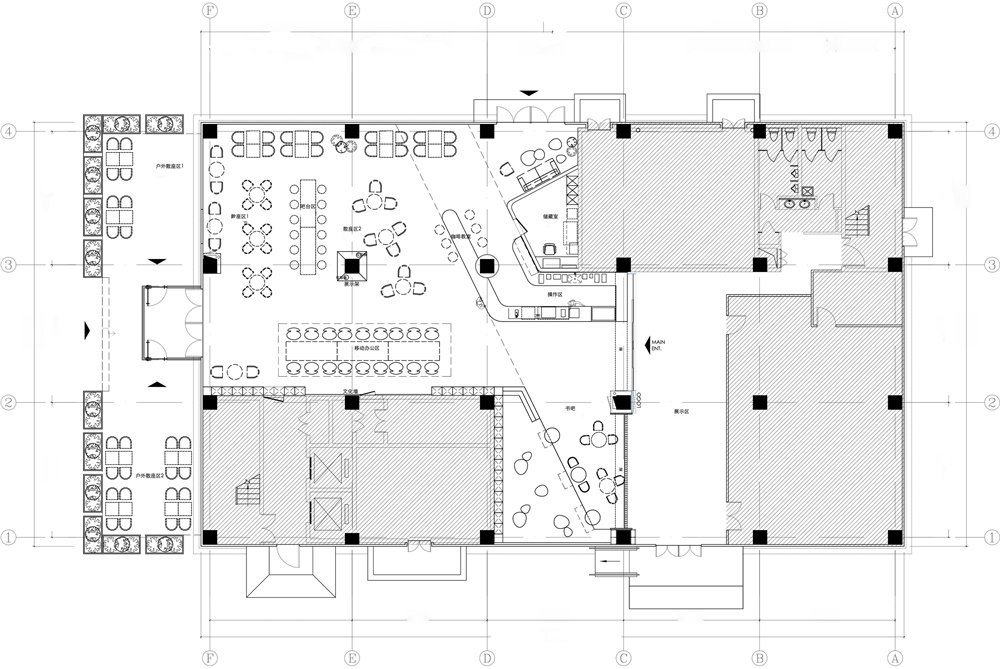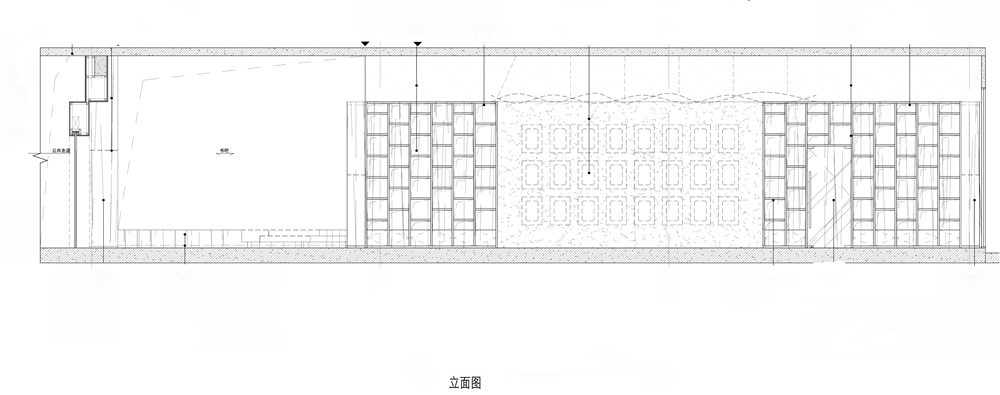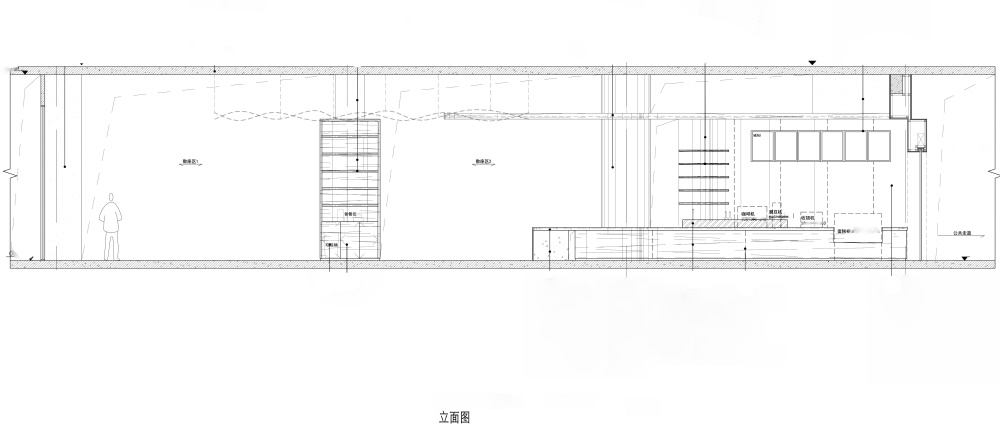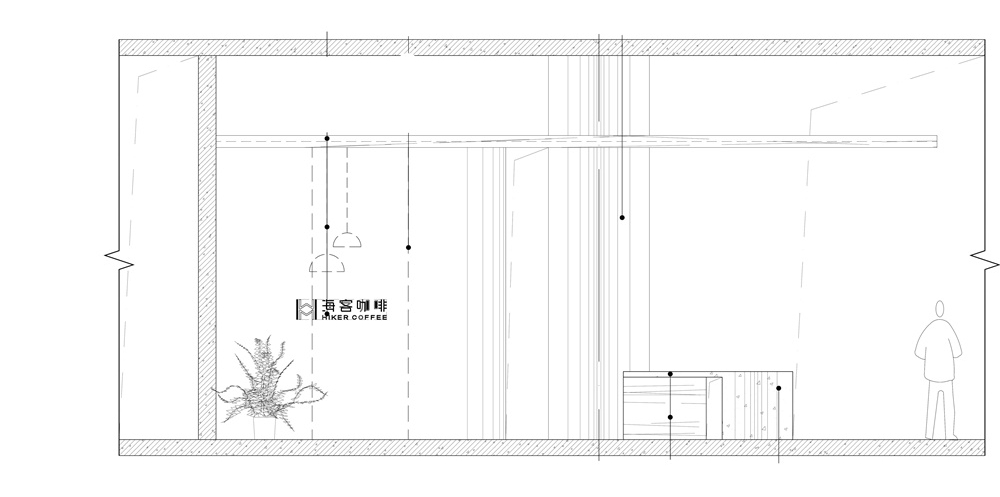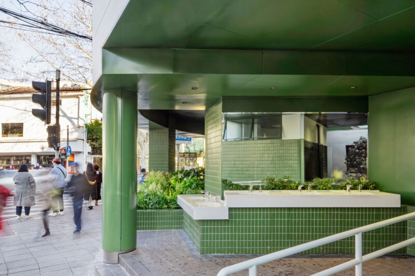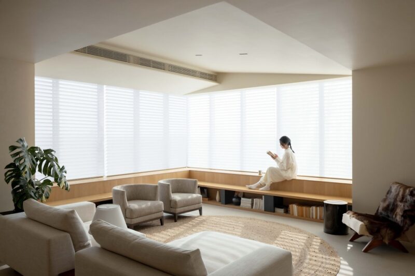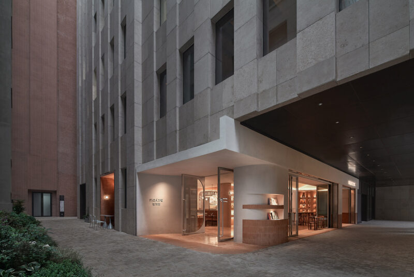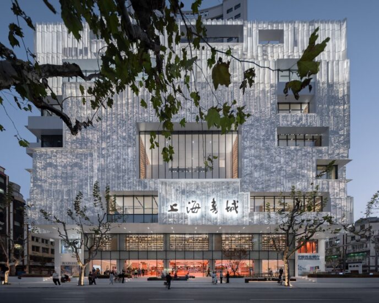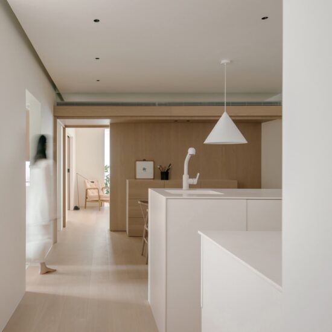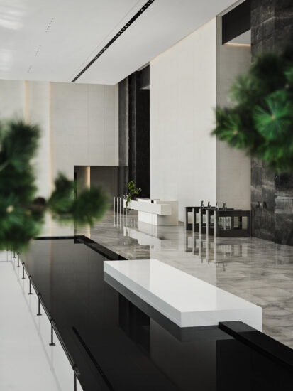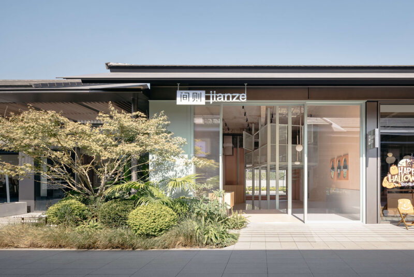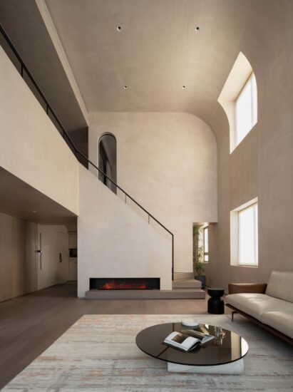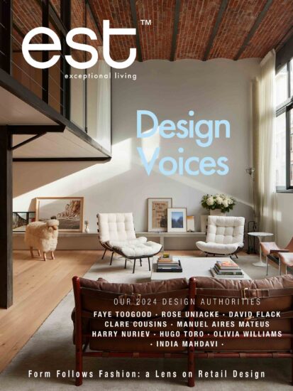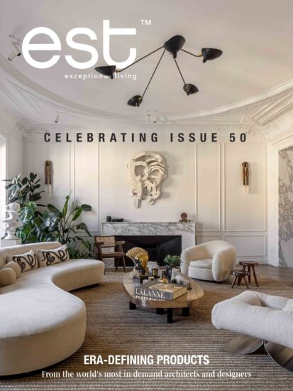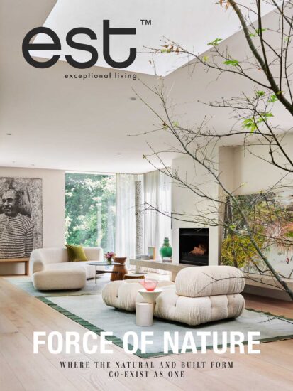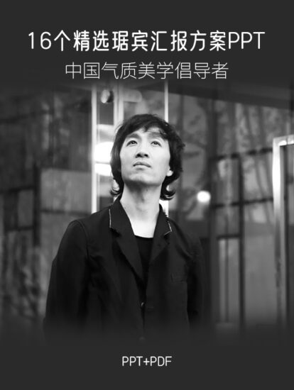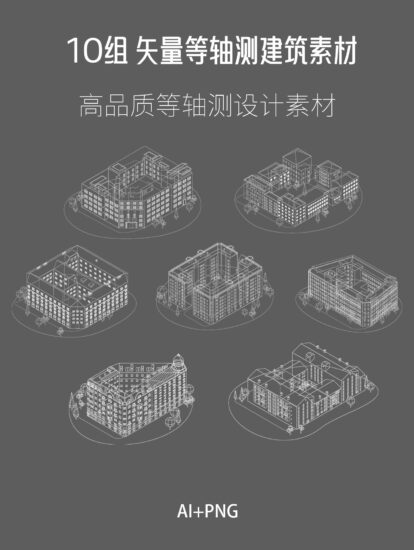LOFT中國感謝來自 FTA建築設計 FTA Group GmbH 的餐飲項目案例分享:
在辦公園區裏,咖啡館應該是一個什麼角色?
What role should a cafe hold in an office park?
上海臨港高新產業園是國內領先的海洋科技投資和產業運營的產業園區。FTA受邀為臨港打造一個促進“交彙”,打破生活工作邊界的第三空間——海客咖啡館。
Shanghai Lingang Marine High-tech Industrial Park is the leading industrial park for marine technology in China. FTA was invited to create a “Third Space” named “Haike Cafe” within to promote “convergence” and break the boundaries of life and work.
在調查走訪了園區工作員工以及運營方後發現:園區希望通過咖啡館這一媒介,為園區打造一個社交中心,進而滿足不同企業,不同人群的空間使用需求。我們梳理了四種可能使用咖啡館的方式:移動辦公、休閑辦公、活動路演、商務會議。
After talking with the park’s staff and operators, we found that Marine High-tech Industrial Park hope to leverage cafe as a social center to bring people together, meeting the needs of different crowd at different time-slot, and people will have four ways to use the cafe:Mobile office, leisure office, road show, business meeting.
接下來,我們思考的是在這個咖啡館裏,人們的體驗將會如何?
舒適的、放鬆的;活力的、充滿新鮮感的;有歸屬感的。
Next, we are thinking about how people will be feel in this cafe.
it should be comfortable, relaxed, energetic, full of freshness; and have a sense of belonging.
通過分析現場,FTA發現,原有的空間不完整,入口太多,材料冰冷,空間沒有主次,到達不便捷。於是設計以三個入口的交接中心點為核心,重新構建整個空間秩序。這也是整個設計的關鍵概念:exchange – 交融。
Through the analysis of the original space, FTA design team found that the original space is incomplete: the entrance is mixed, the material is cold, and the arrival is not convenient. The design then re-constructs the entire spatial order with the center of the intersection of the three entrances as the core. This is also the key concept of the entire design: exchange.
在概念與體驗確定之後,FTA通過運用大海的顏色盤,營造溫馨舒適的感覺,為非正式交流提供了色彩底板,並在燈光、材質上,營造咖啡館慵懶,輕鬆,非正式的氛圍。
After the concept and experience are determined, FTA creates a warm and comfortable feeling by using the color palette of the sea, providing a color floor for informal communication, and creating a lazy, relaxed and informal atmosphere in the café.
此外,FTA為海客咖啡量身定製了LOGO及標識係統,力圖為空間的使用者帶來一定的歸宿感。並通過可移動家具自由組合,滿足不同時段,不同人群的使用需求,為品牌帶來活力的同時,降低空間空置成本。
In addition, the FTA has customized the LOGO and logo system for Haike Coffee, in an effort to bring a sense of belonging to the users of the space. And through the free combination of movable furniture, cafe meets the needs of different time periods, different groups of people, which achieved the goal of bringing vitality to the brand, while reducing the cost of space vacancy at the same time.
∇ VI&LOGO設計_1
∇ VI&LOGO設計_2
∇ 分析圖及材料使用1
∇ 分析圖及材料使用2
∇ 分析圖及材料使用3
∇ 平立剖
完整項目信息
項目名稱:海客咖啡 – 臨港園區店“HIKER COFFEE”
建築公司:孚提埃(上海)建築設計事務所有限公司 FTA Group GmbH
公司網站:http://www.ftaarch.com/
聯係郵箱:投稿聯係/xiaoshan@ftaarch.com 項目聯係/dingyang@ftaarch.com
設計時間:2017-11
完成時間:2018-06
主創及設計團隊:FTA建築設計 FTA Group GmbH
項目地址:上海市浦東新區海洋一路399號1樓
建築麵積:600平方米
攝影師:CreatAR Images
合作方:臨港集團
客戶:臨港集團
品牌:PVC地板(NOVALIS),編織地毯(BOLONG),人造石(Kanger)



