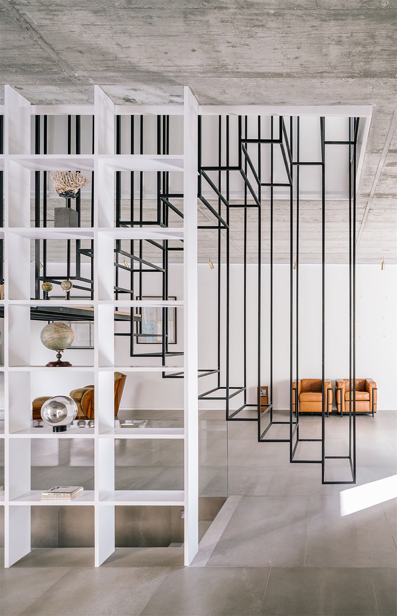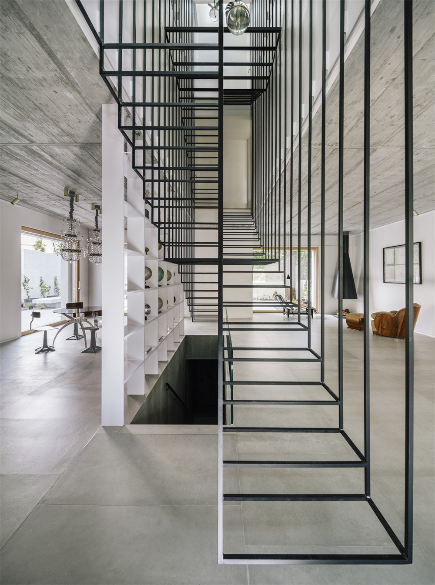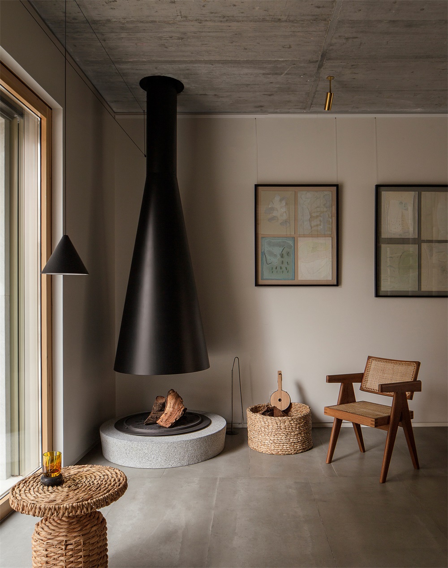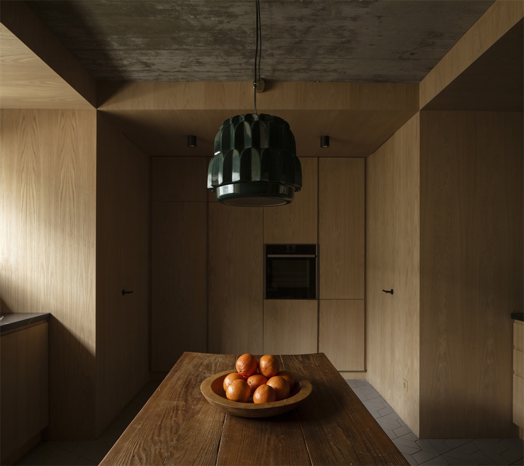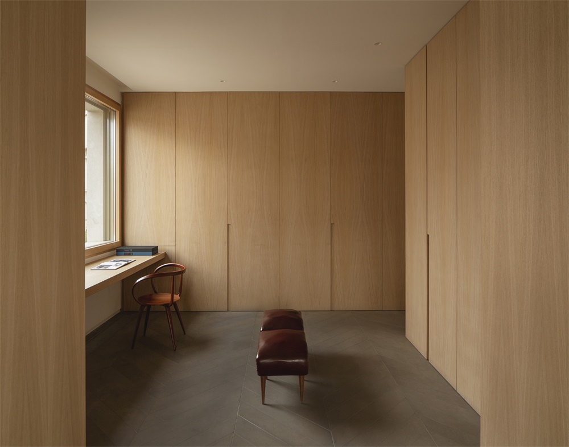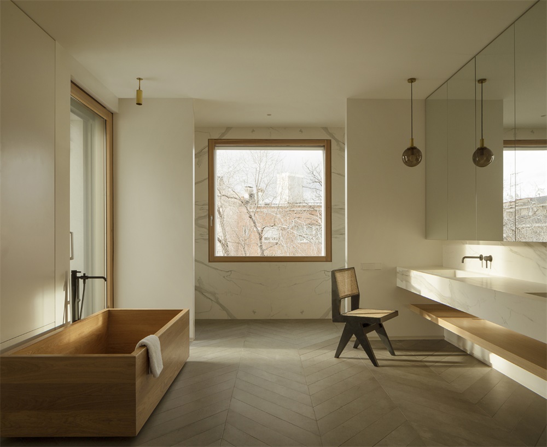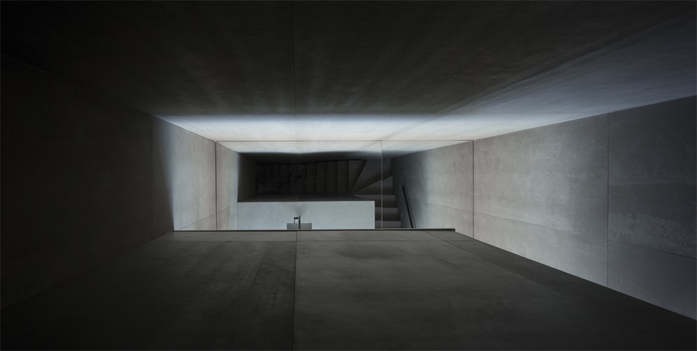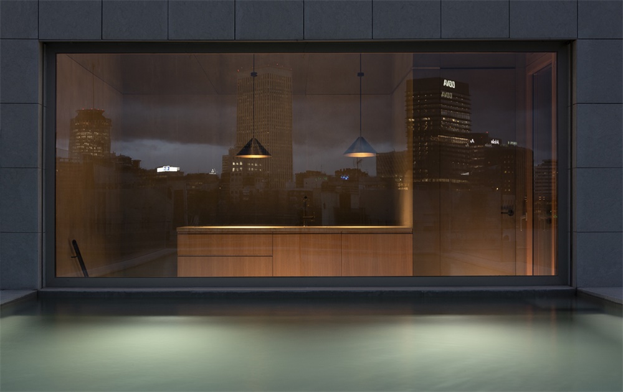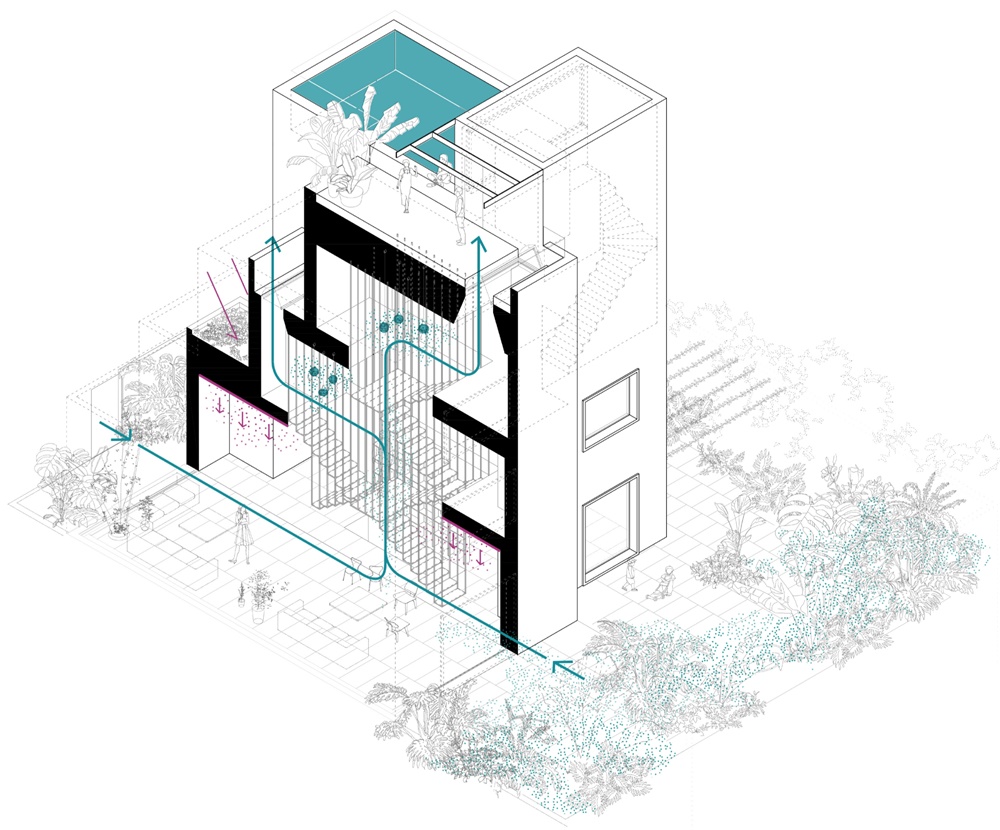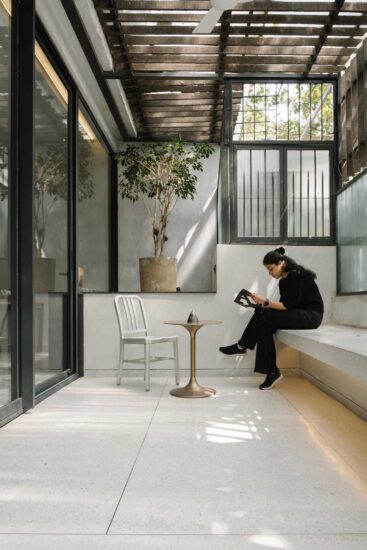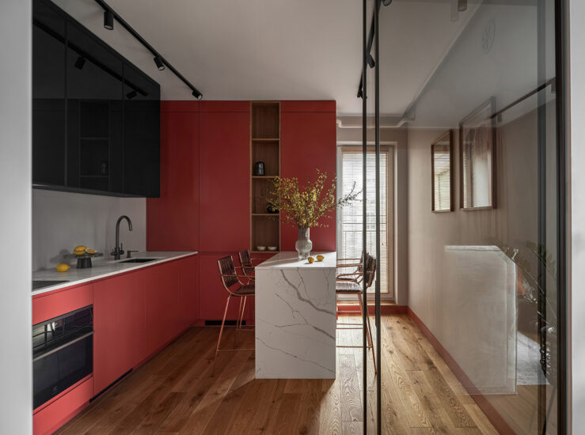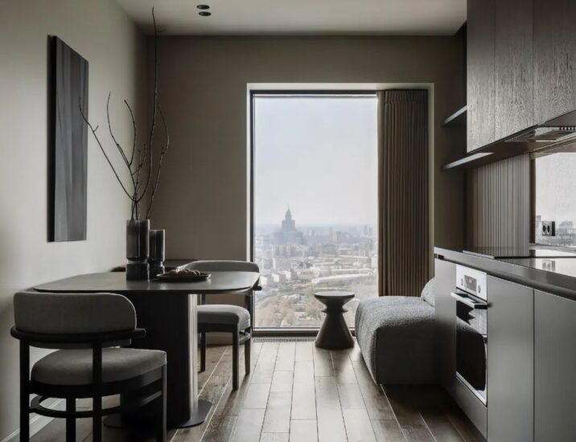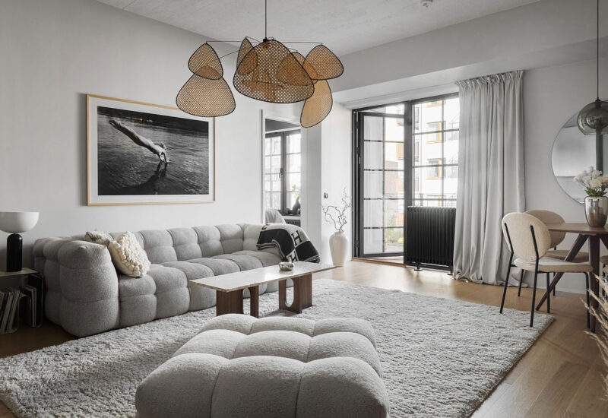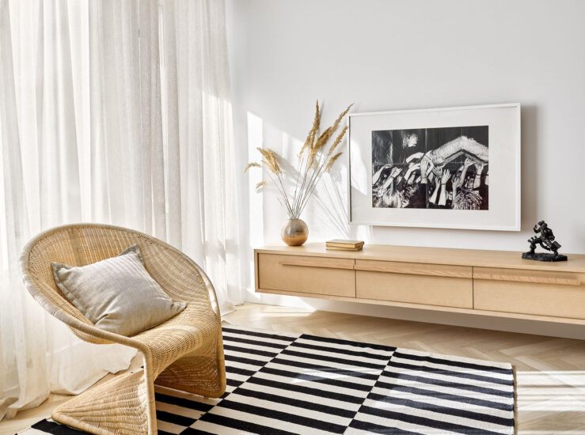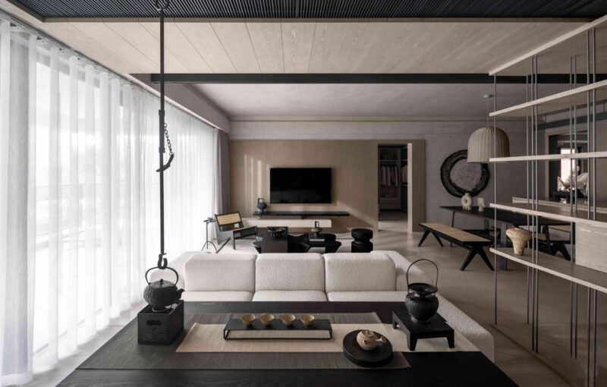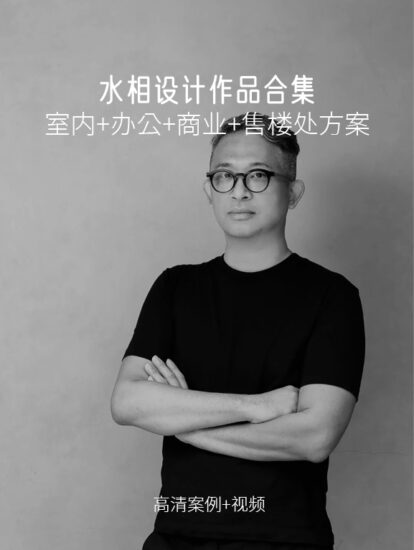X House位於城市富裕的El Viso社區,由當地的工作室BetaØArchitects進行了大修,在每個樓層都融入了戶外元素。設計團隊在這個馬德裏家庭住宅的中心插入了一個空間和一個可滲透的金屬雕塑,能讓空氣和自然光通過室內流通。
Spanish studio Beta Ø Architects has inserted a void and a permeable metal sculpture at the centre of this Madrid family home to let air and natural light flow through its interiors.Located in the city’s affluent El Viso neighbourhood, X House has been overhauled by locally based studio Beta Ø Architects to incorporate elements of the outdoors on every floor.
房屋內部的大部分隔牆都被打通,為一個巨大的黑色金屬雕塑騰出空間,雕塑通過一個中心空間向上延伸。它由交錯排列成階梯狀的矩形框架組成。該空間頂部有兩個天窗,在溫暖的夏季,可以讓冷空氣穿過房子,點綴在各處的球形懸掛花盆也可以曬到陽光。設計團隊解釋說:“它像一棵樹一樣占據了住宅的中心空間,解決了住宅的垂直交通,成為了環境的真正支柱。”
The majority of the home’s internal partition walls have been knocked through to make room for a huge black metal sculpture that extends up through a central void.It is composed of staggered rectangular frames arranged in a stair-like formation.The void is topped by two skylights that allow cooling air to travel through the house during the warm summer months and sunlight to reach spherical hanging planters that have been dotted throughout.”It colonises the central space in the home like a tree and resolves the house’s vertical communication, acting as a true backbone to the setting,” explained the studio.
一層以幹淨的白色牆壁和混凝土地板為特色,這是工作室特意選擇的工業材料,可以用於室內和室外空間。
The ground floor features clean white walls and concrete floors – an industrial material purposefully selected by the studio for its ability to be used in both indoor and outdoor spaces.
寬敞的木邊窗戶可以看到林蔭街道,外立麵的結構牆穿插著這些窗戶,讓室內充滿了自然光。
Expansive wood-trimmed windows that look through to a tree-lined street have been punctuated in the outer structural walls, flooding the interiors with natural light.
主要項目信息
項目名稱:X House in Madrid
項目位置:西班牙馬德裏
項目類型:住宅空間/私人住宅
項目麵積:500㎡
完成時間:2018年
設計公司:Beta Ø Architects
建築師:BorjaPeña,Ernesto Sierra,Xabier Ortega,Virginia Lainez,Miguel Figueira,David Parra,PabloRodríguez,CristinaSánchez和ClaraCastañeda
攝影:Imagen Subliminal / David Zarzoso


