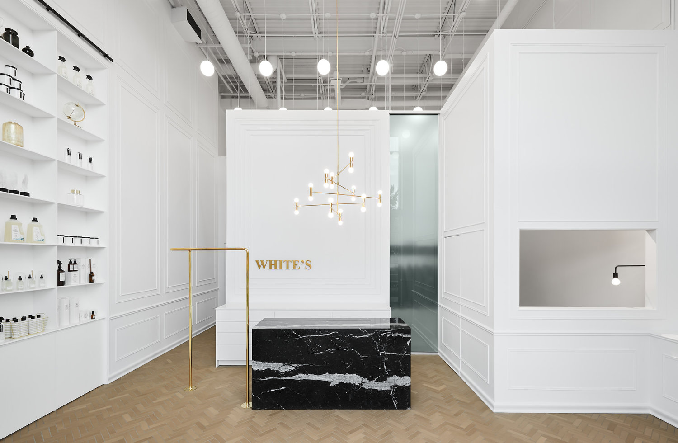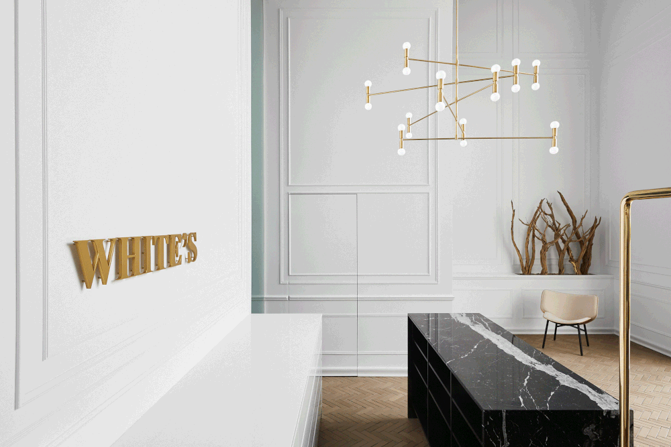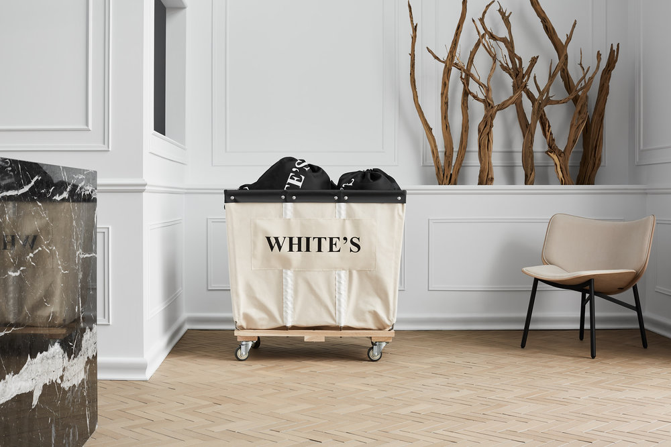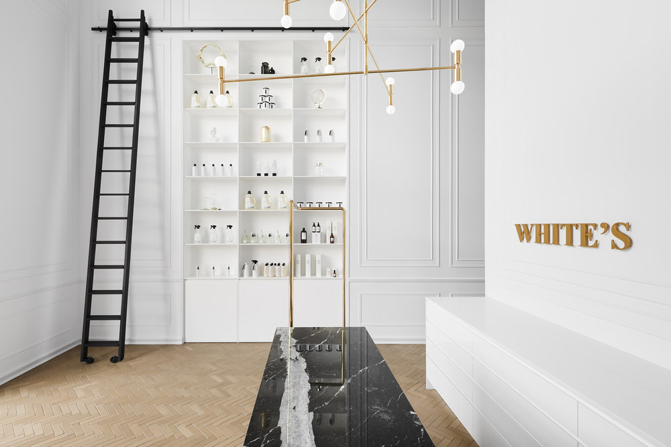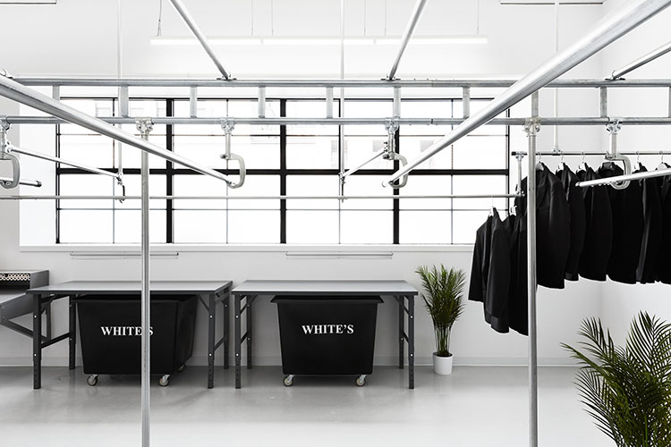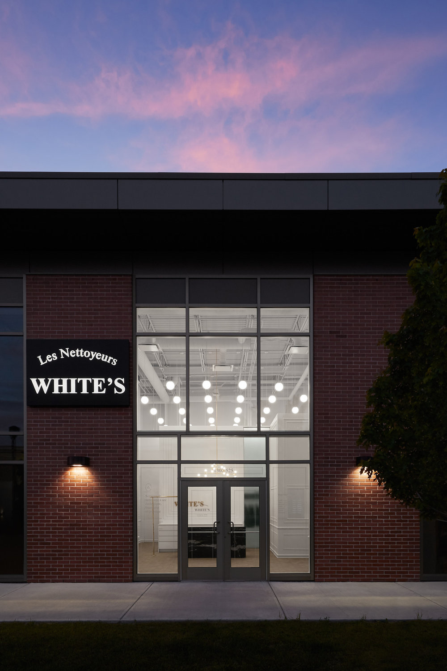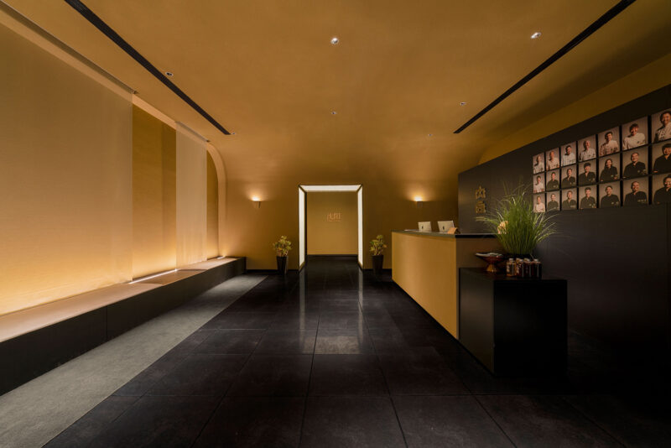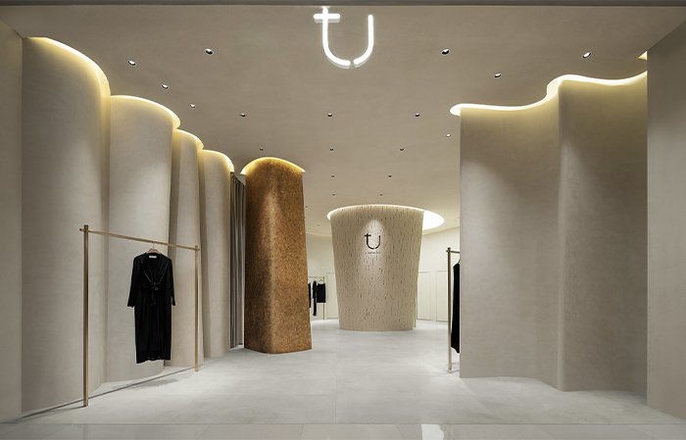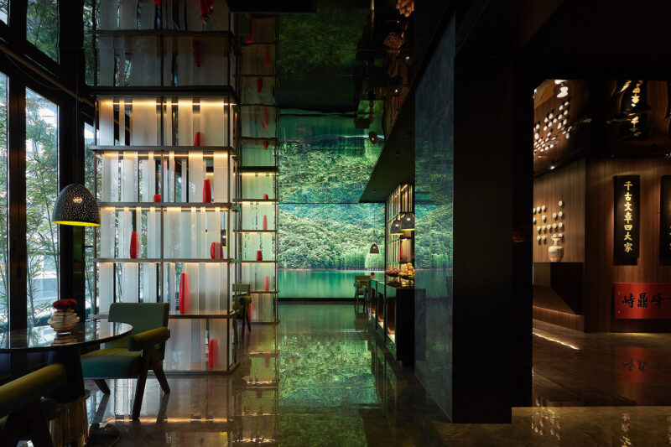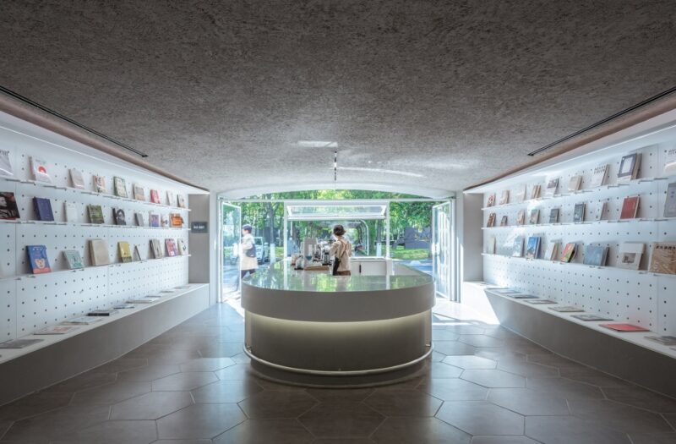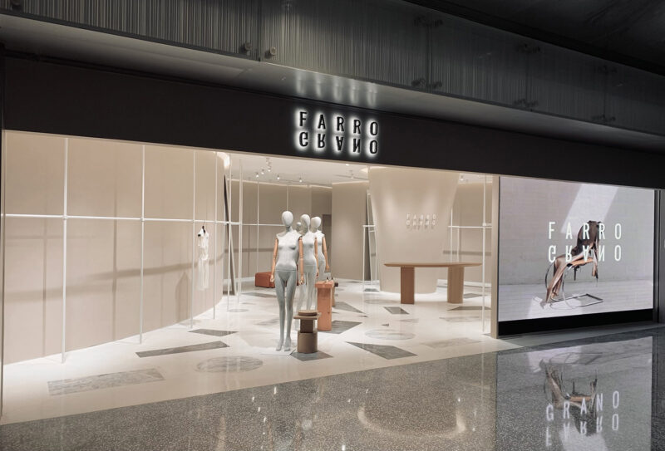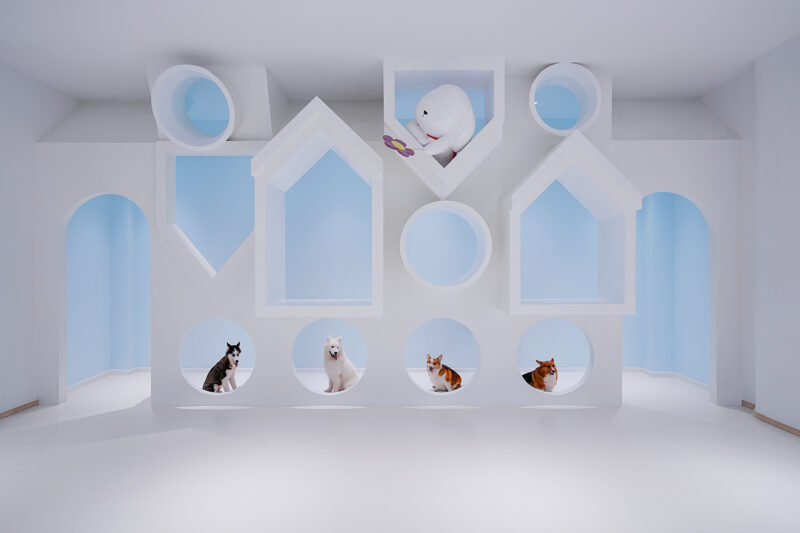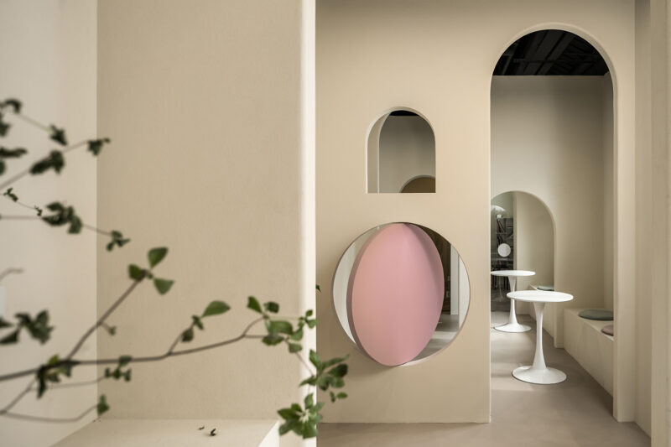在蒙特利爾南岸的一個居民區,加拿大的Ivy Studio設計了White的第一家店。基於一條完全透明的生產線,使用環保產品和整體高檔客戶體驗,這對創始人夫婦對現代幹洗店有一個新的願景。
In a residential neighbourhood of Montreal’s south shore that Canadian practice Ivy Studio has designed White’s first service counter. The founding couple have a new vision for the modern dry cleaner, based on a fully transparent production line, the use of eco-friendly products and an overall upscale customer experience.
該空間受傳統巴黎公寓的啟發,通過大量的造型細節、優雅的體量和高貴的材料塑造出古典優雅的氛圍。誇張的現有天花板高度是營造舒適氛圍的主要挑戰。一係列低亮度的球形燈與大量高成型件對齊,有助於利用房間原有的高度,同時為新空間創造舒適的比例。
Inspired by traditional Parisian apartments, the space has a classical and elegant atmosphere portrayed through extensive molding details, graceful volumes and noble materials.The exaggerated existing ceiling height presented the principal challenge in creating a cosy ambiance. A series of lowered lighting globes aligned with an abundance of high moldings help take advantage of the rooms original height all the while creating comfortable proportions for the new space.
為了與完美無瑕的白色裝飾形成對比,選擇手工製作的陶土瓷磚作為地板,並以人字形圖案安裝。空間組織揭示了各種建築特征,例如隱藏的門,裁縫櫃台的集成窗口,以及在隱藏的輸送機上顯示衣服運動的磨砂玻璃條。從外部看,全玻璃立麵展示了整體黑色大理石櫃台和黃銅Lambert et fils燈具,它們共同為這個新品牌的幹洗店定下了基調。
To contrast with the immaculate white decor, handmade terracotta ceramic tiles were selected for the flooring and installed in a herringbone pattern.The spatial organisation reveals various architectural features such as the hidden doors, the integrated window for the seamstress’ counter, and the frosted glass strip displaying the movement of clothes on the hidden conveyor. From the outside, the fully glazed façade showcases the monolithic black marble counter and brass Lambert et fils lighting fixture that together set the tone to this new brand of dry cleaners.
完整項目信息
項目名稱:White’s
項目位置:加拿大蒙特利爾
項目類型:商業空間/幹洗店
完成時間:2019
設計公司:Ivy Studio
攝影:Annie Fafard


