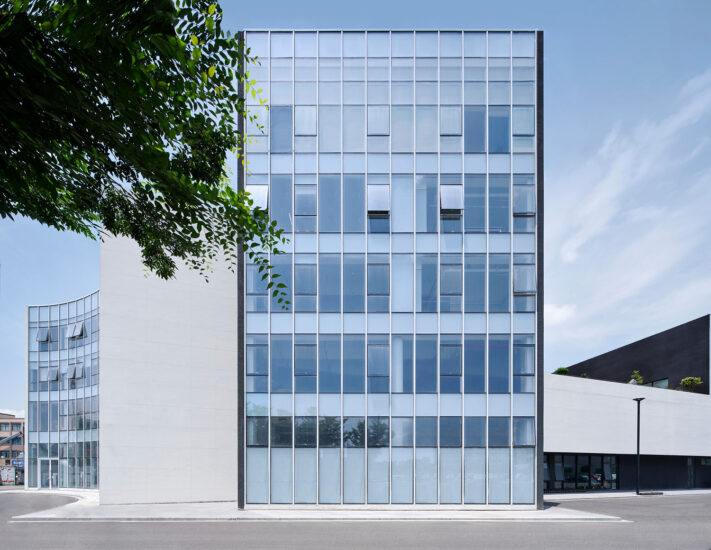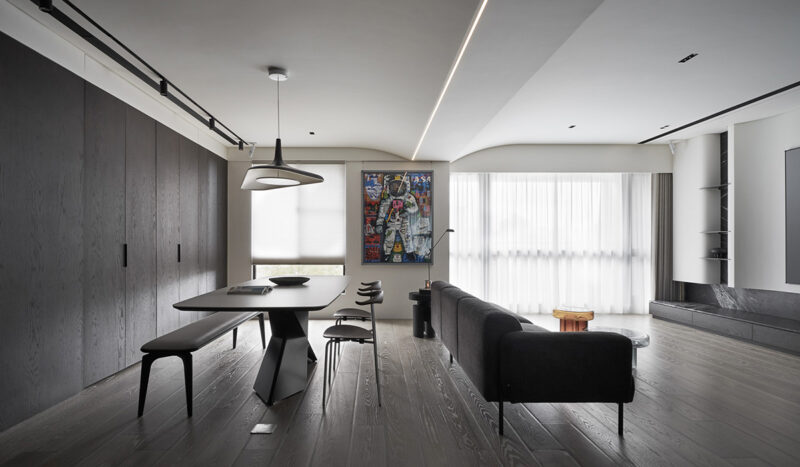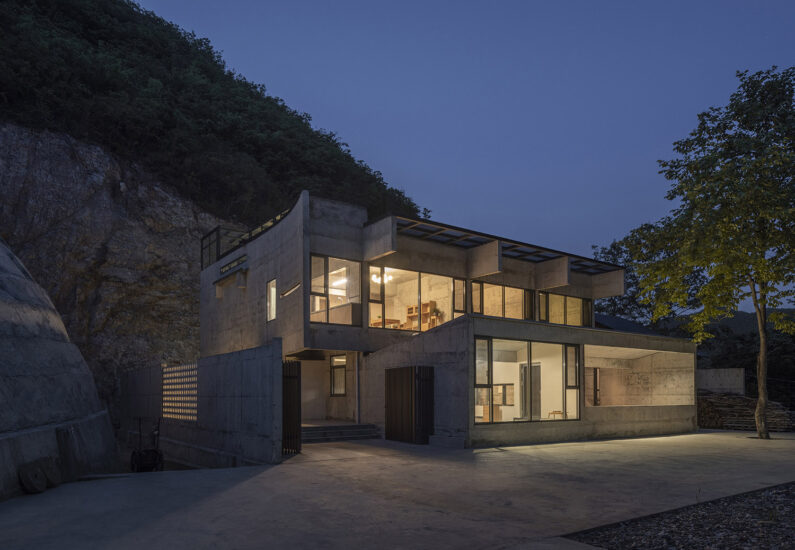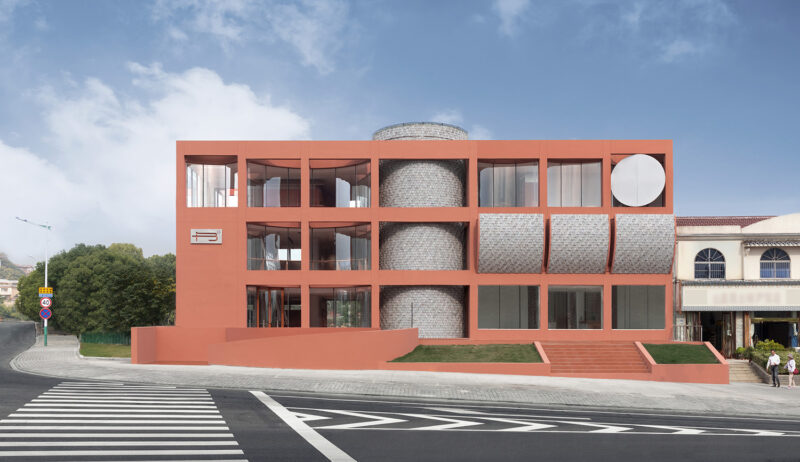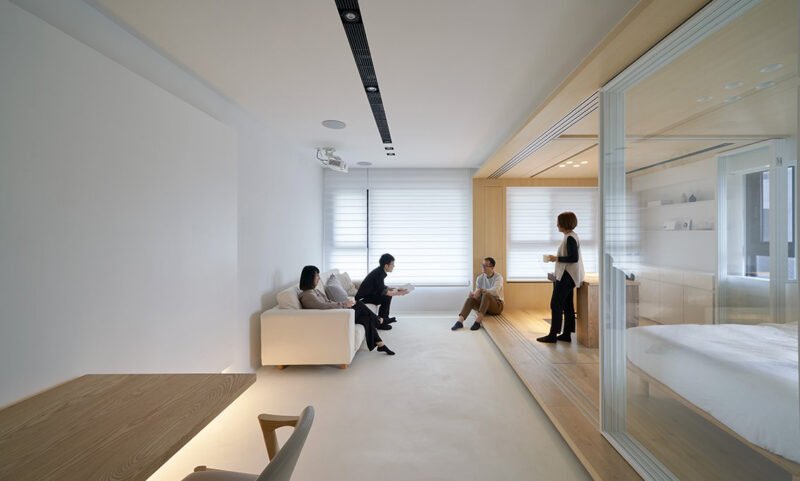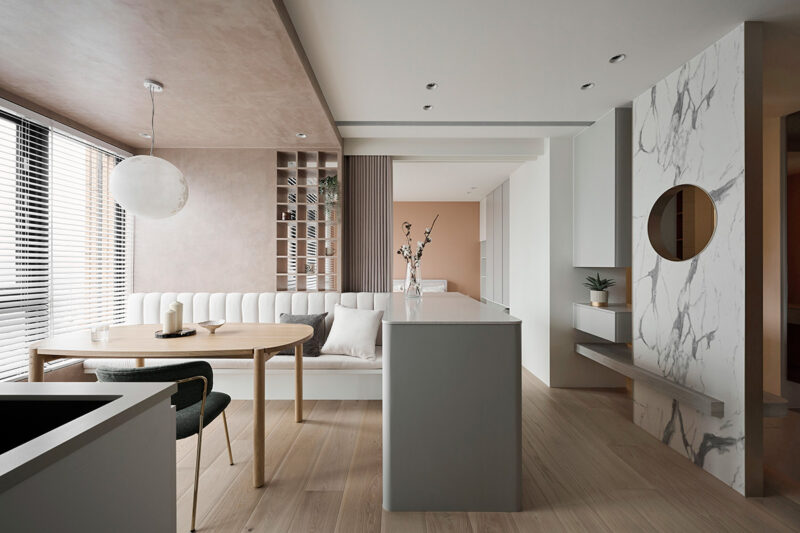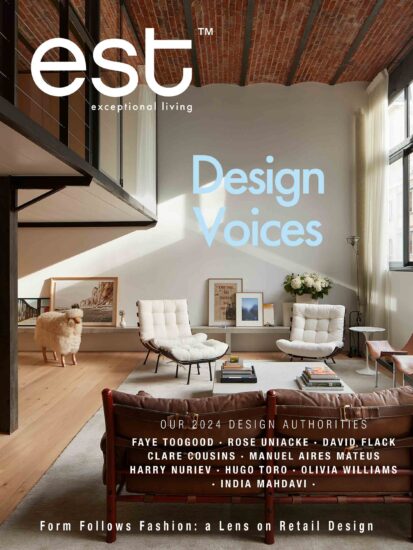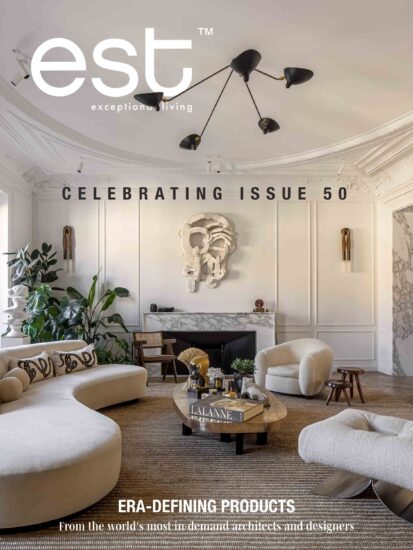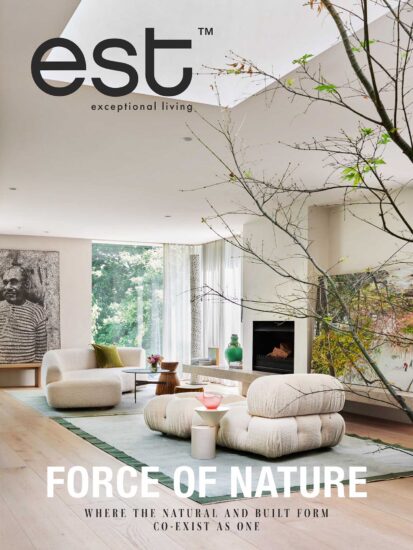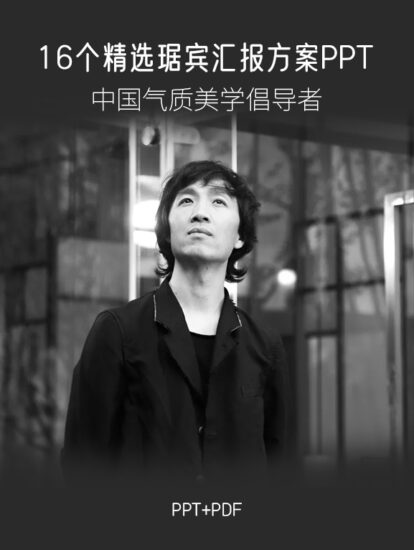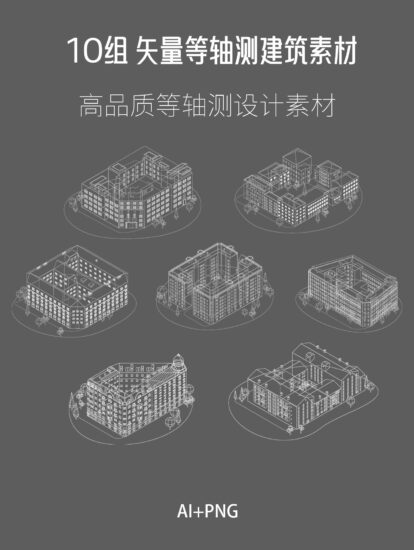台灣是一個有著兩千三百萬人口的高密度島嶼,麵積是大不列顛的六分之一,大多數是山和榆林。這意味著不允許高密度的開發,但它也被規則和市場狀況緊密地推動著。林口是一係列沿著連接機場到台北市中心的新幹線高鐵的新城鎮之一。項目基地位於新城鎮邊緣的斷崖上,擁有俯瞰山穀裏茂密森林的壯麗景色。
Taiwan is a densely populated island with a population of 23 million squeezed onto an island, about one-sixth the size of Great Britain, of which most is mountains and rainforest. This means that extremely tightly packed dense development is not only allowed, but it is also actively enforced -both by regulation and market conditions. Linkou is one of a series of new towns being developed along the route of a new high-speed rail link from the airport to Taipei city center. The site for this project is located on a bluff at the edge of the new town with spectacular views across a thickly forested valley below.
在0.6公頃範圍內,該基地劃分為給7幢互相靠近的大住宅。這不僅產生了私密性和互相眺望的問題,也產生了自然光和通風的環境問題。為了緩和這個方麵的問題,數字模擬了建築外圍和內部空間的空氣流。屋頂傾斜來引導低壓,內部的空間和樓梯引導暖空氣流上升,低處的開口保證了貫穿整棟房屋的持續空氣流。這些策略也為房屋形成了獨特的外形和寬敞的室內。
With an area of just 0.6 HA, this site was zoned to have 7 large houses in close proximity to each other. This creates issues not just of privacy and overlooking but also environmental issues to do with natural light and ventilation. To alleviate this, the flow of air around the external form and internal spaces of the houses was digitally simulated. The external form and internal layouts were then adjusted to maximize natural ventilation. Roofs that tilt up to induce low pressure, internal voids and staircase stacks that allow warm air to rise and openings at a low level all ensure a constant flow of air through all levels of the houses. These strategies also generate the unique forms and spacious interiors of the houses.
盡管房屋彼此互相靠近,在空間中引入自然光十分重要。庭院和帶有上部帶有天窗的雙層通高的空間將光線引入房屋中心。然而,立麵上的引入自然光策略更是一種創新式的設計方案。連續的金屬遮陽板調節了光線,控製了建築內外的視線。計算機算法被用來改變立麵上圖案的密度,從而創造一種看似隨意的但其實精確控製的大量材料,它們按私密性、視野和光線需求精確排布。
Despite the close proximity of the houses it was important to bring natural light into all spaces. Courtyards and double height voids, with skylights above, bring light into the hearts of the houses but it is in their facades that the natural lighting strategy produces the most innovative design solution. Continuous metal screens modulate the light and control views both into and out of the buildings. Computer algorithms were used to vary the density of the pattern across the facade creating a seemingly random but carefully controlled blizzard of material which is actually precisely controlled to locally respond to privacy, views and lighting needs.
這些住宅代表了一種台灣住宅的新範例。從自20世紀中期主導的暗的、需要人工照明和製冷的類型轉變為一個新的類型。該類型明亮又通風,與外界氣候和自然有更強的聯係。雖然密度大,結構堅實,但它們創造了一種明亮而隱秘的氛圍,是一個逃離繁忙城市的迎客庇護所。該住宅已經被ABB歐洲傑出建築師論壇獎、2A Continental建築獎和2018 Perspective A&D獎認證。
These houses represent a new paradigm in Taiwanese housing -moving away from the dark, artificially lit and cooled typology which has dominated since the mid-20th century to a new typology; A typology which is bright and breezy and has stronger connections to the weather and nature outside. Though densely packed and structurally solid they create an atmosphere of lightness and privacy -a welcome refuge from the busy city outside. The houses have already been recognized by the ABB Leaf Awards, 2A Continental Architecture Awards and the Perspective A&D Awards 2018.
∇ 總平麵圖
∇ 戶型平麵圖
∇ 立麵
∇ 剖麵
∇ 模型
完整項目信息
項目名稱:Breathing Houses
項目地點:中國台灣台北
項目類型:住宅空間/獨棟住宅
建築設計:ROEWU
建築公司:戴育沢建築師事務所
建築麵積:3208.0 m2
完工時間:2018
攝影:Jing Ming Cheng, Kuo Ming Lee
























