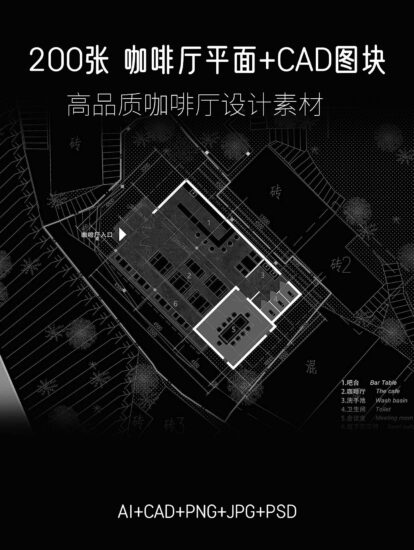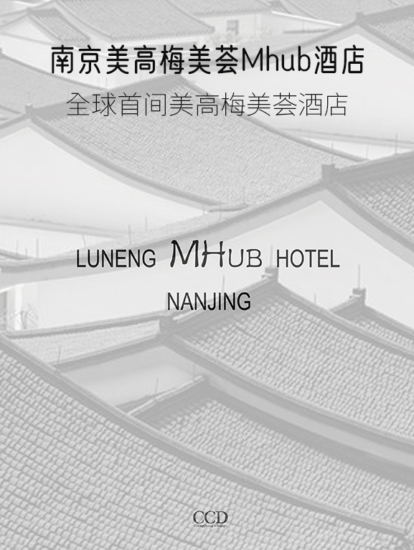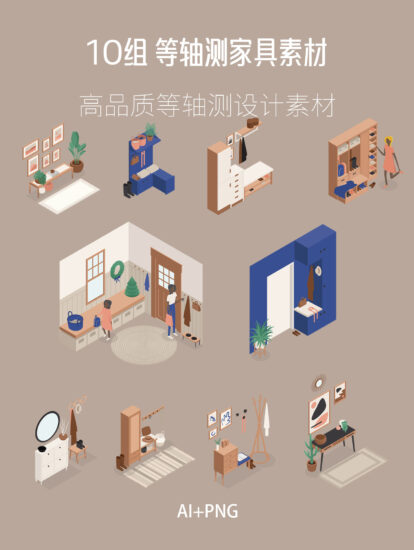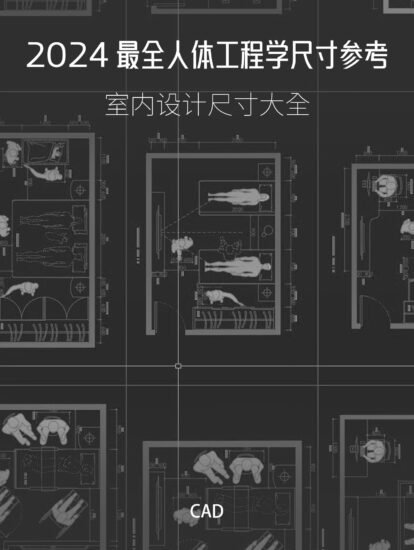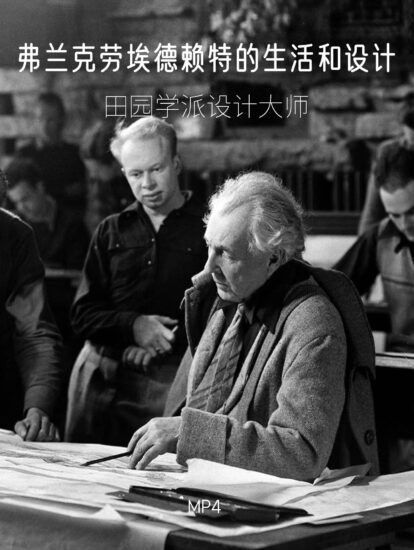該建築是專為考古學家設計的單戶住宅。該體量是一個簡單的方盒子,它有一個矩形的基座,在這個基座上嵌入和固定了其他完全被石頭覆蓋的立方體塊。
The building is a single-family residence designed specifically for an archaeologist. The volume is a simple parallelepiped with a rectangular base in which other blocks of cubic form, completely covered with stone, have been inserted and fixed.
從材料的角度來看,該建築讓人想起老牆的磚紋理,以及過梁及結構轉換處使用的整塊石材。
From a material point of view, the building is reminiscent of the brick textures from old walls and the large cut stones that often interrupted the frame as lintels or cornerstones.
在這個房子裏,我們用重複使用的凹槽混凝土塊替換磚塊,用大理石和石灰華塊替換石頭。建築有兩層:一層是一個寬敞明亮的客廳,帶有廚房、餐廳和一個小浴室;則包含多間臥室、兩間主浴室以及主人的辦公空間。窗外可看到不遠處美麗的葡萄園和農田。
In this house, we replaced the bricks with reused fluted concrete block and the stone with marble slabs and travertine blocks. The building is on two levels above ground level: on the ground floor there is a large and bright living room with a kitchen, a dining room and a small bathroom; on the first floor there are the bedrooms, two master bathrooms and the client\’s private office.All windows interact with the surrounding landscape characterized by vineyards and cultivated fields.
從建築的角度來看:我們想通過對舊建築的重新詮釋來設計一個當代的建築;我們想要一個簡單、原始的礦物建築,它能夠在一天的時間變化中散發出不同的光澤。它賦予了回收材料以新生,並減少了對環境的幹擾;是我們想要一所室內充滿陽光的房子。更簡單地說,是我們想給我們的客戶設計的房子,房子裏有它的靈魂和它對曆史和考古學的熱情。
From an architectural point of view: we wanted to design a contemporary building by reinterpreting the old; we wanted a simple, primitive mineral building capable of vibrating in the light differently in the morning, noon and evening; we wanted to recover materials that are no longer used to give them a new life and reduce the nuisance to the environment; we wanted a house full of light in its domestic interior.More simply, we wanted to donate to our client a house that had in it its soul and its passions for history and archeology.
∇ 總平麵圖
∇ 平麵圖
∇ 立麵圖
∇ 剖麵圖
完整項目信息
項目名稱:The House of the Archeologist
項目地點:意大利瓦雷澤
項目類型:住在空間/私人住宅
項目麵積:190平方米
完工時間:2019
設計公司:LCA Architetti / luca compri architetti
攝影:Simone Bossi


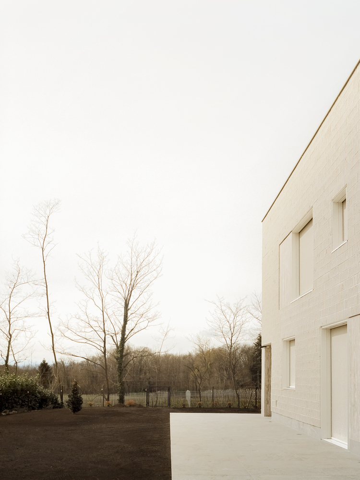
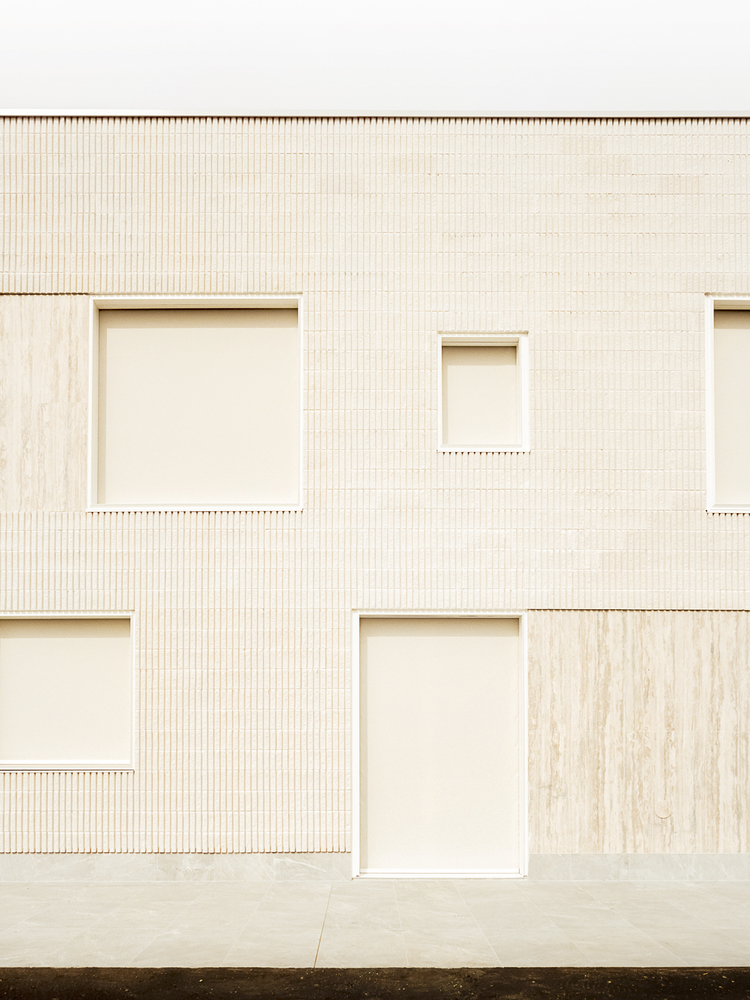
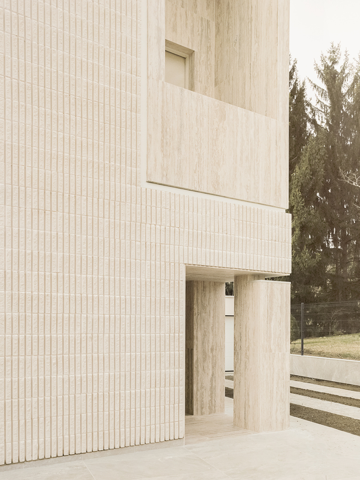
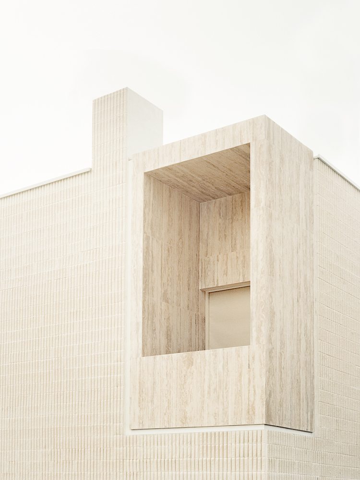
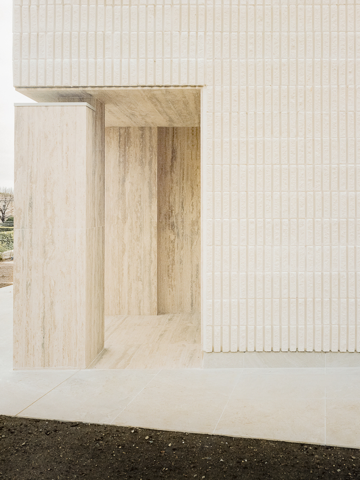
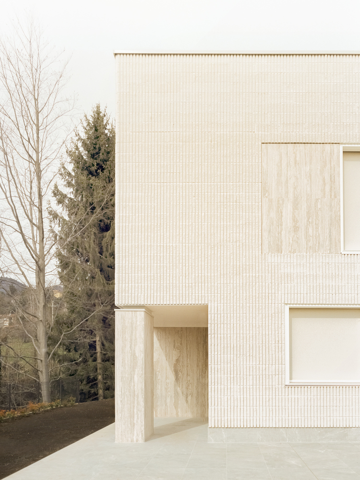
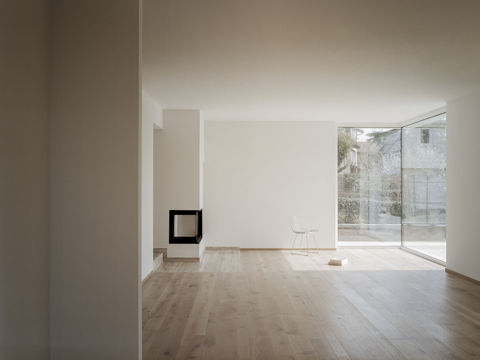
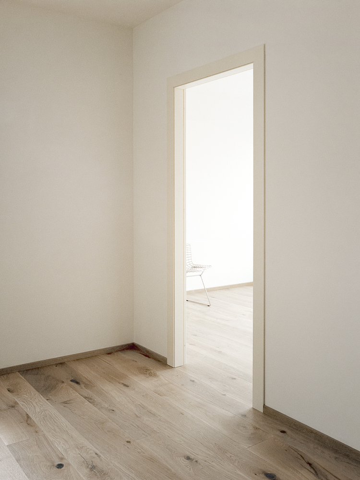
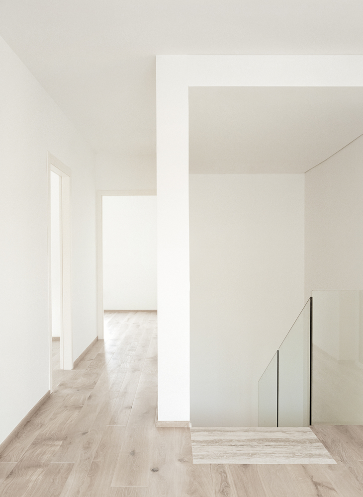
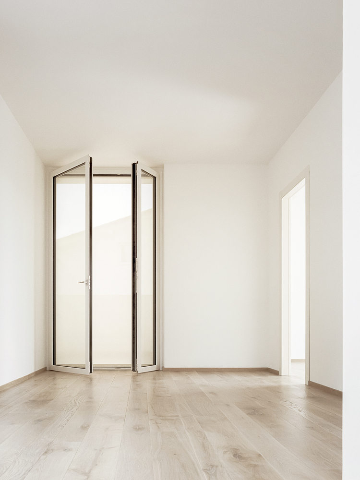
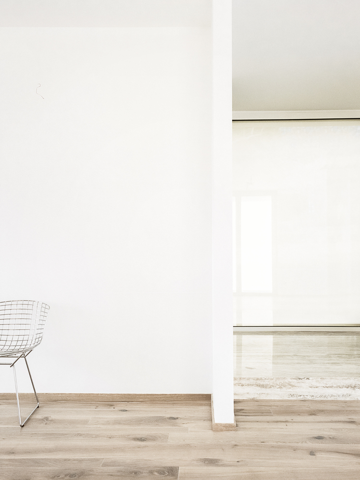
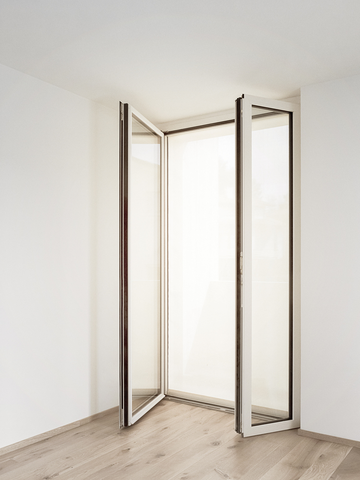
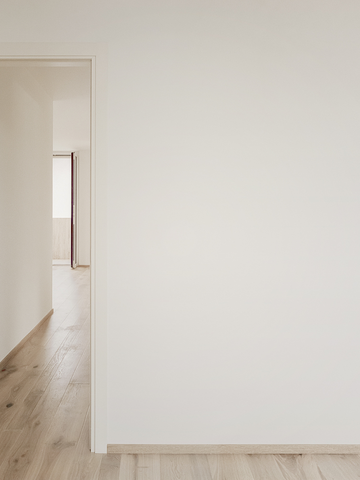
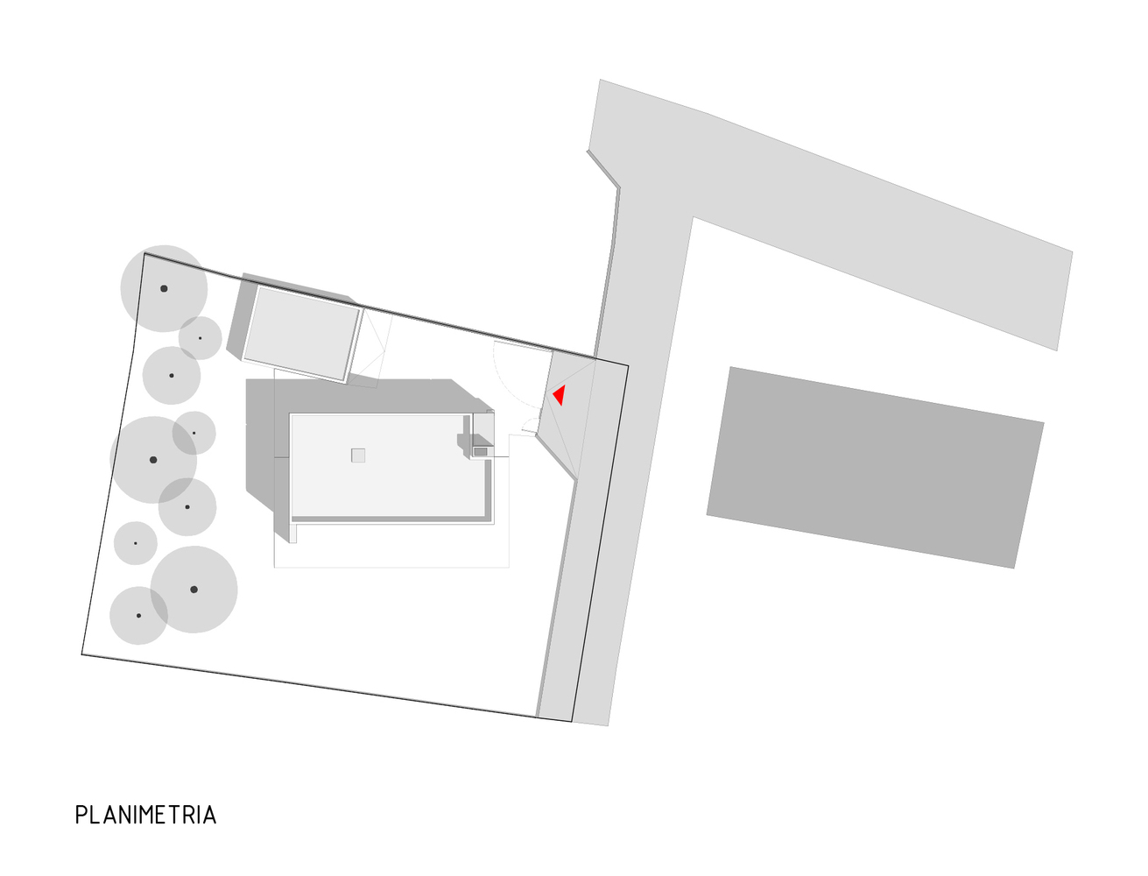
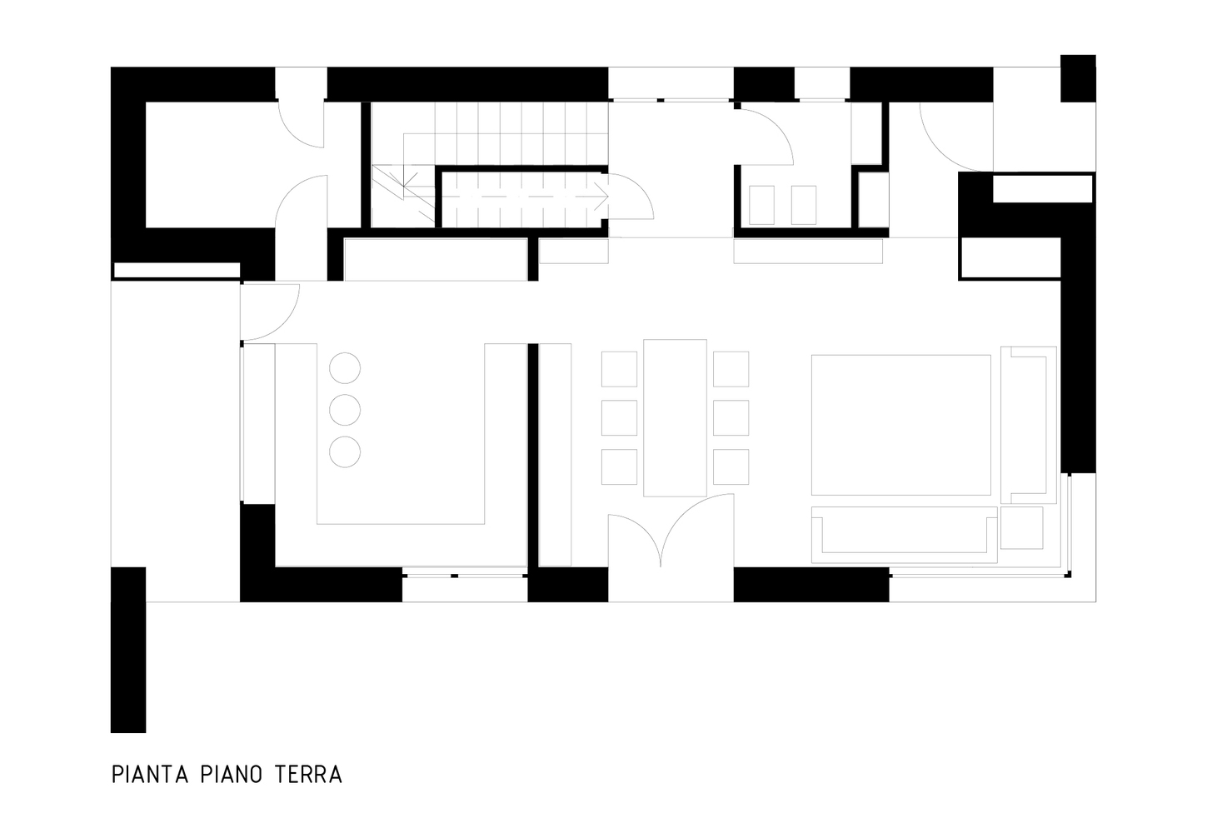
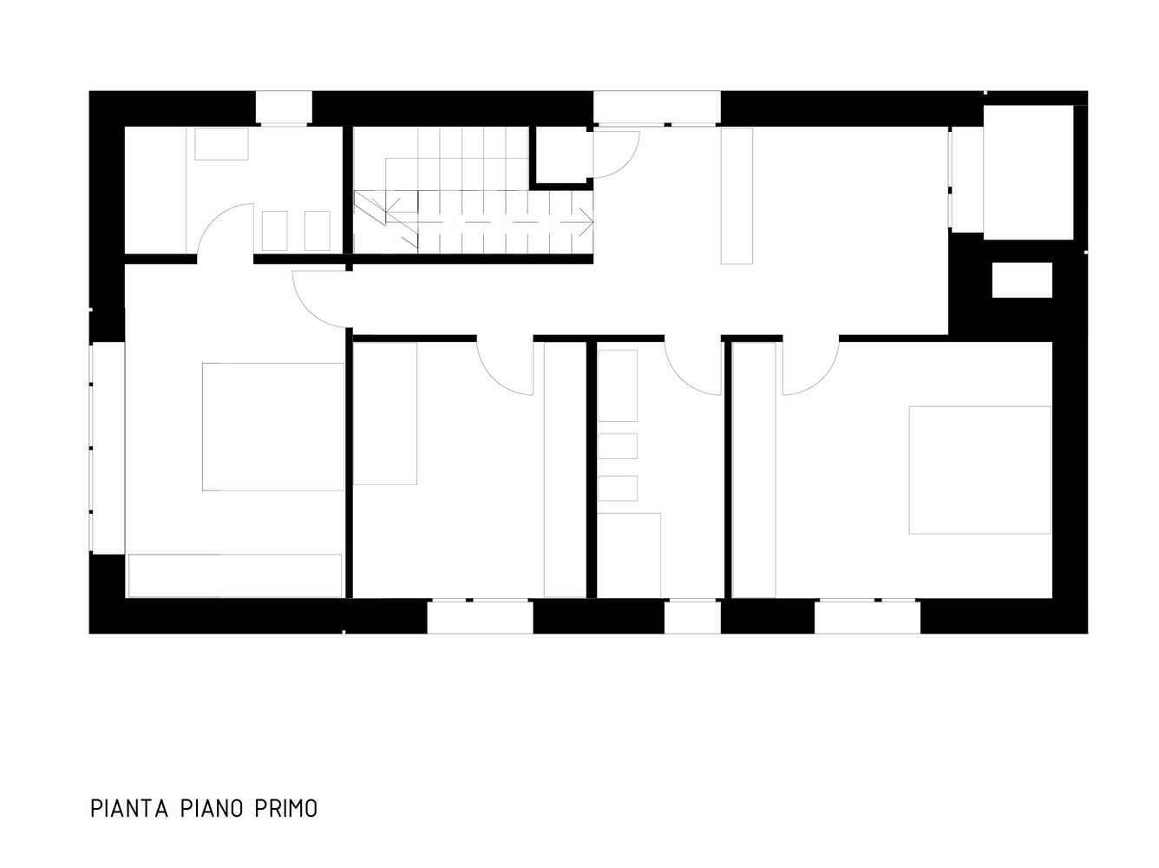
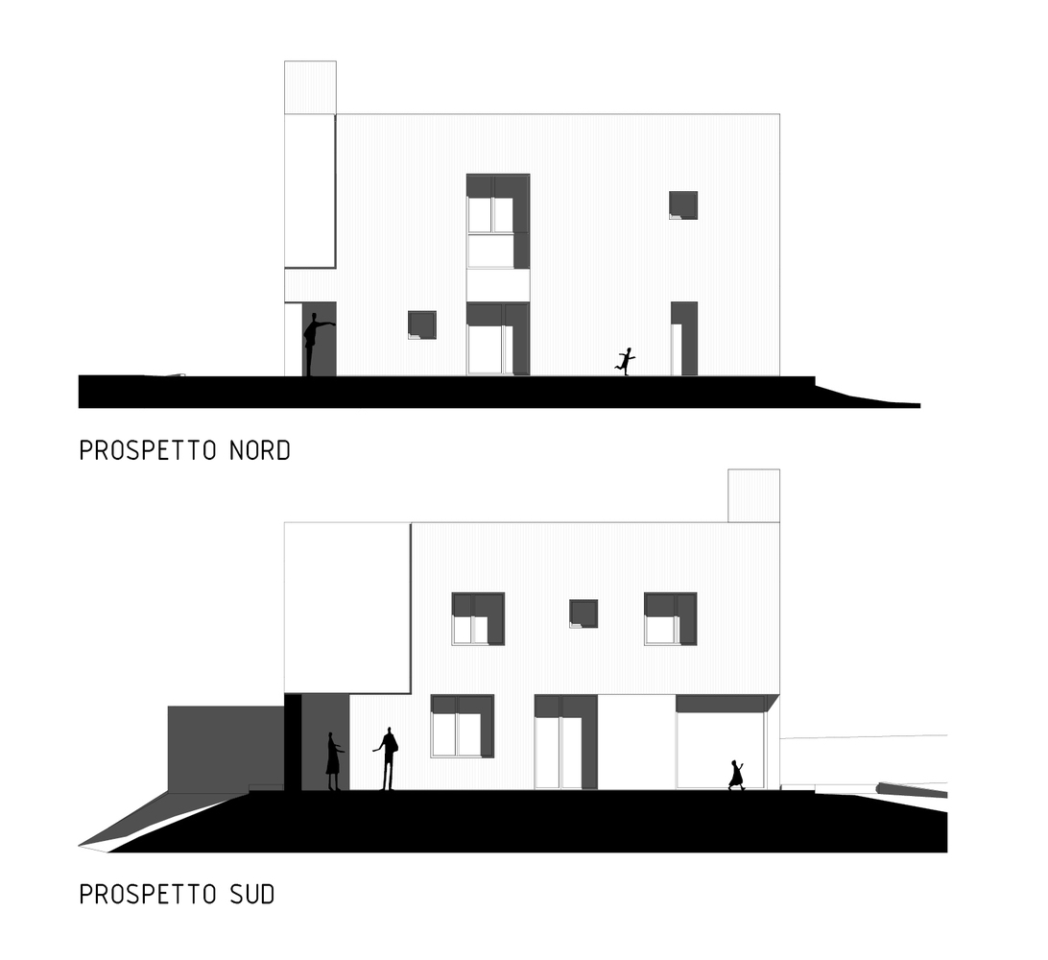
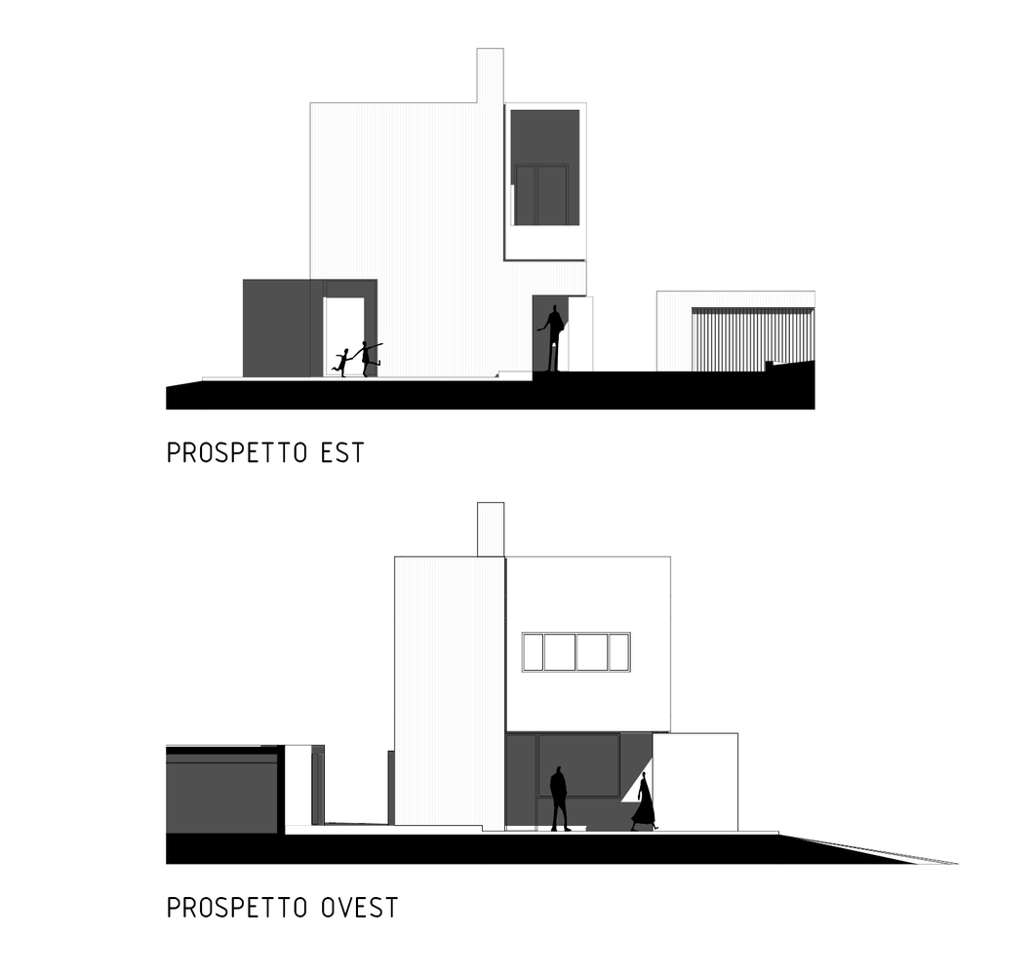
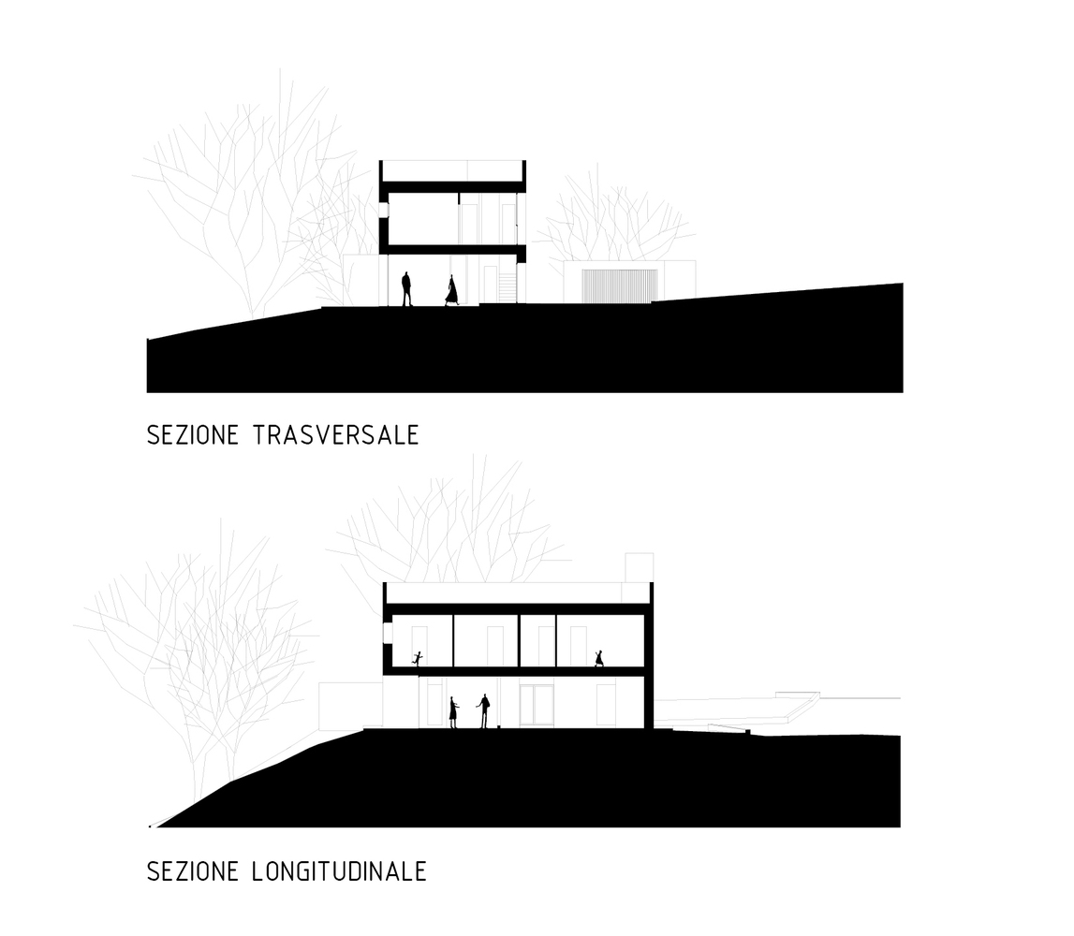

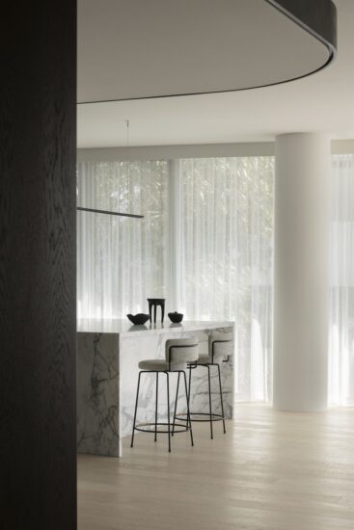
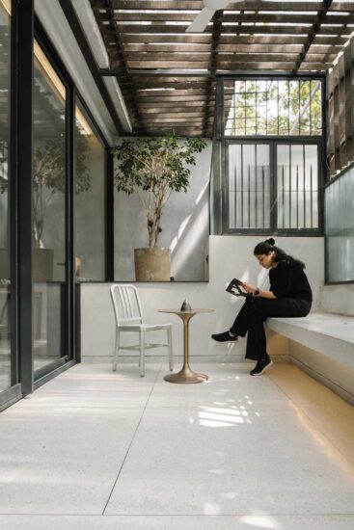
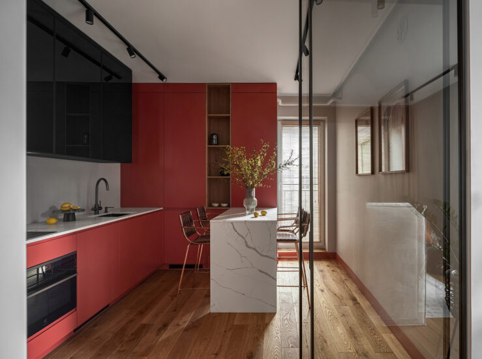
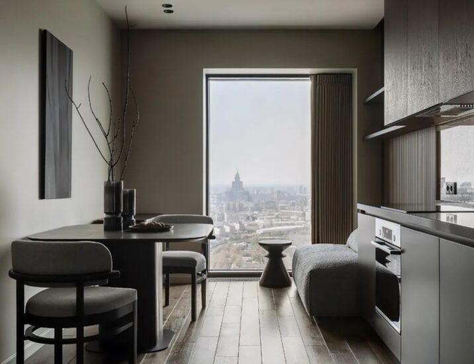
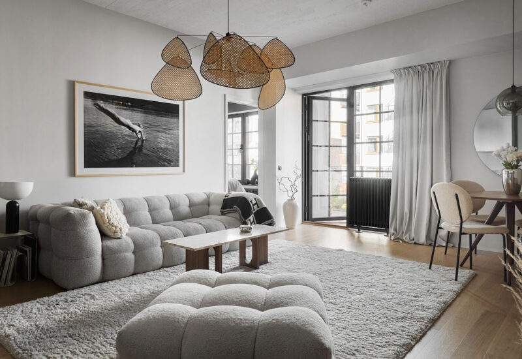
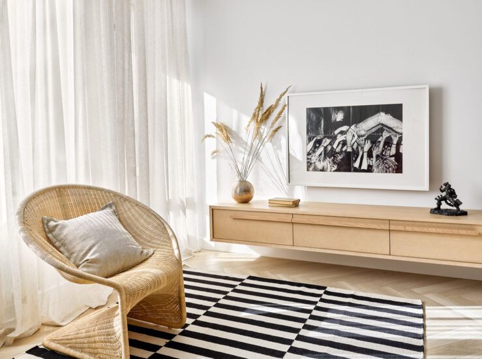
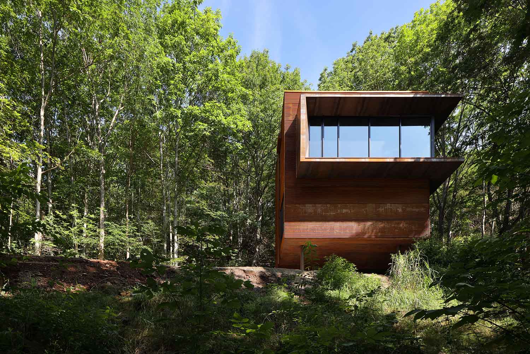

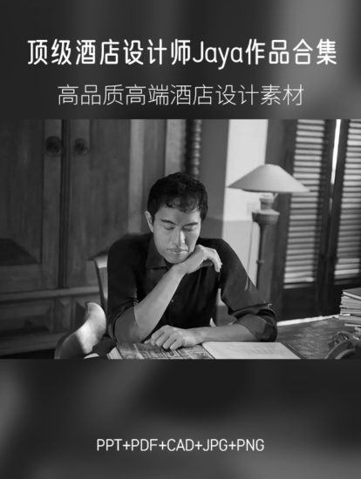
![[4K] 2.1G 虛空之美-100個日式庭院](http://www.online4teile.com/wp-content/uploads/2023/09/1_202309111611111-8-414x550.jpg)
