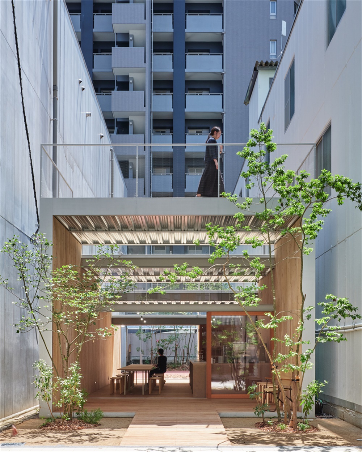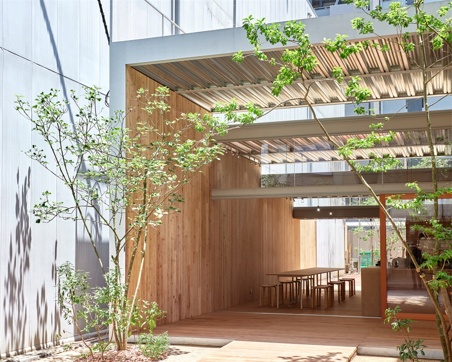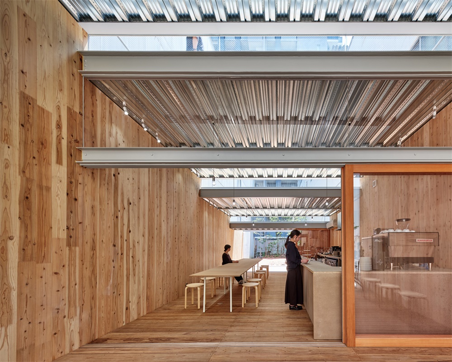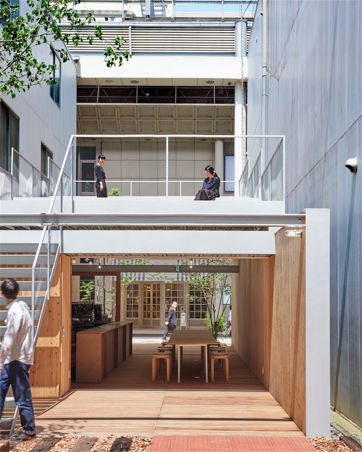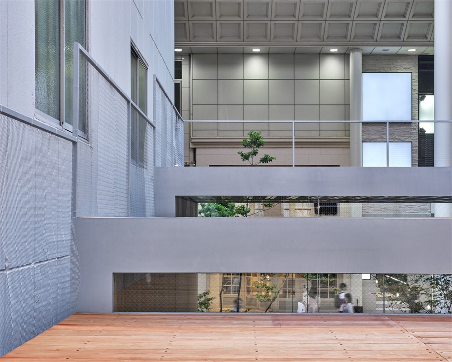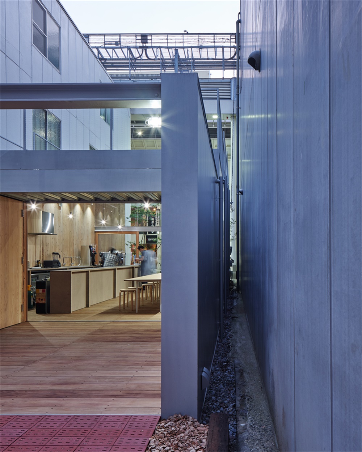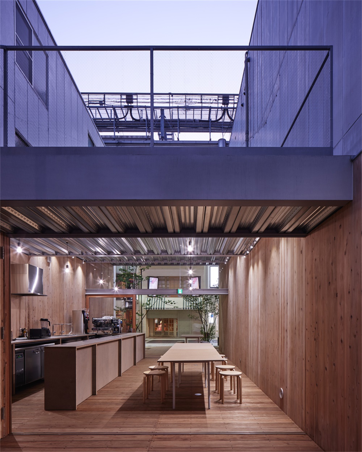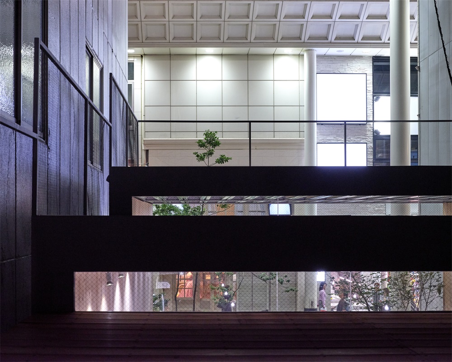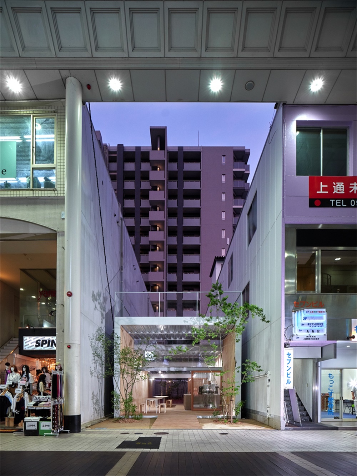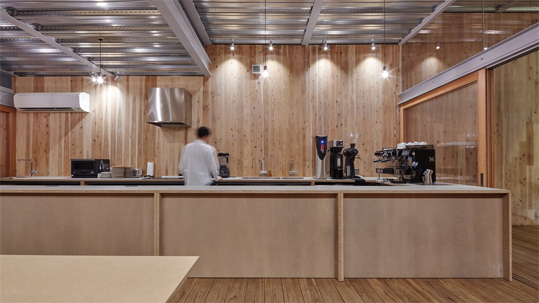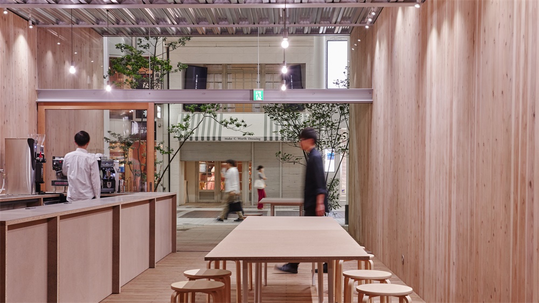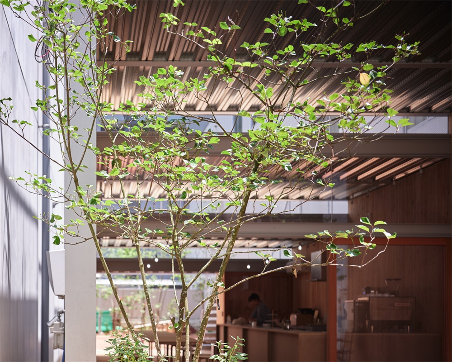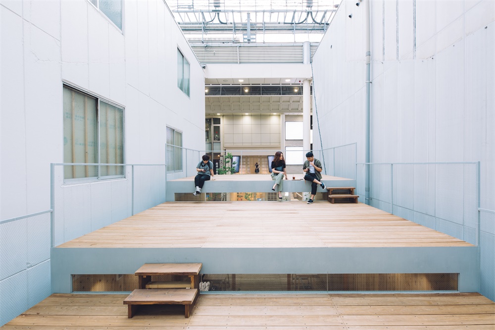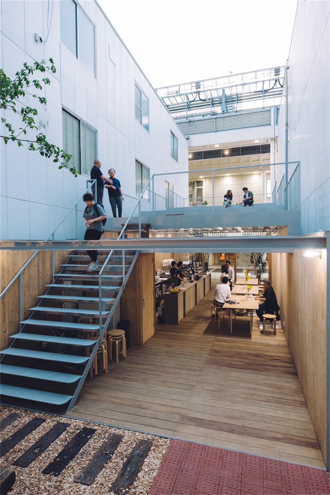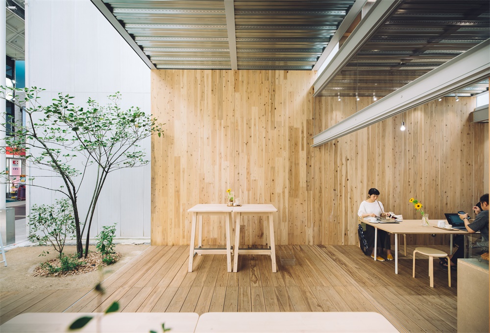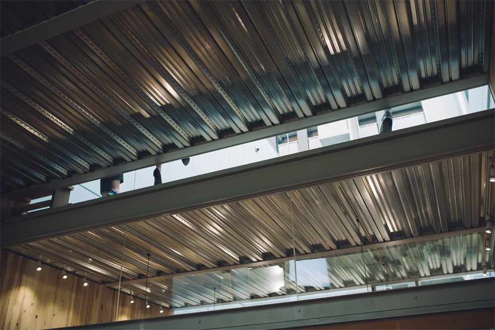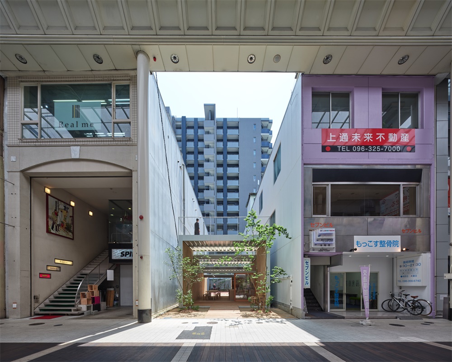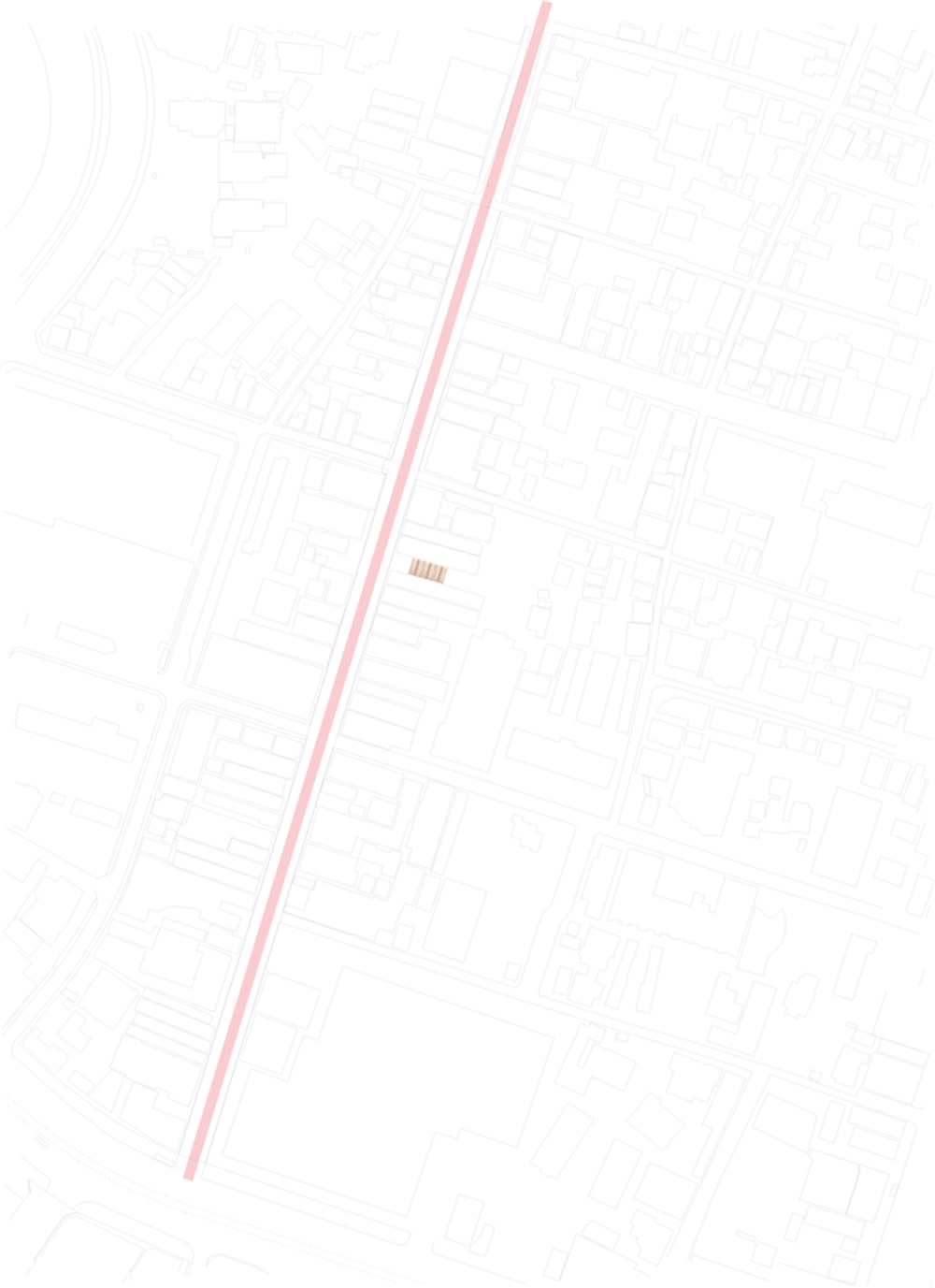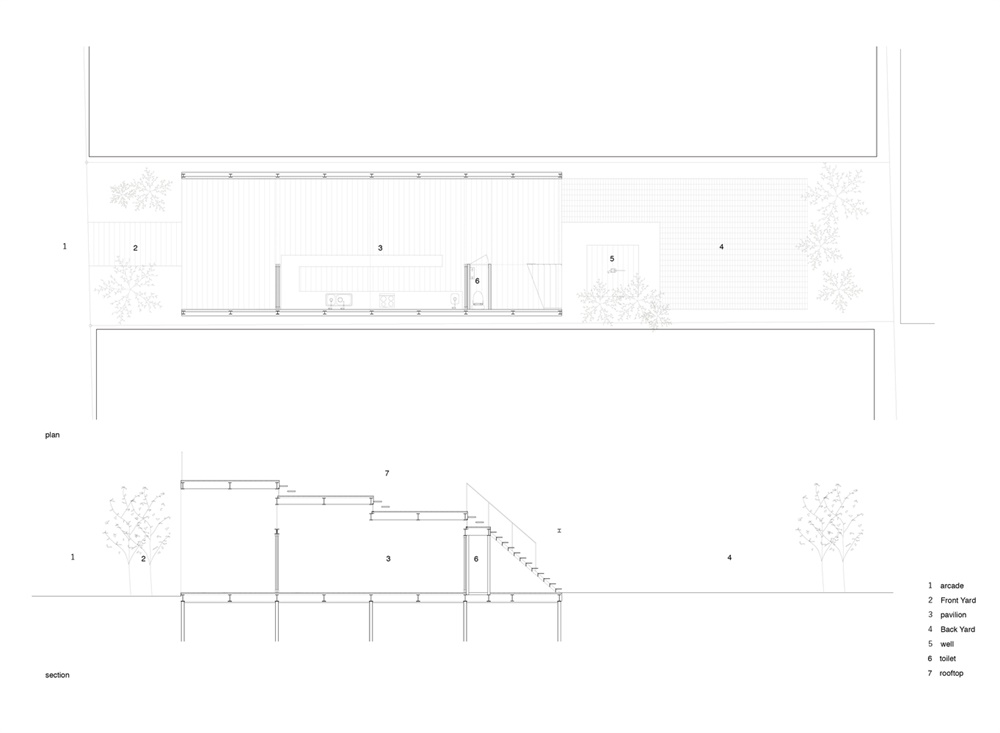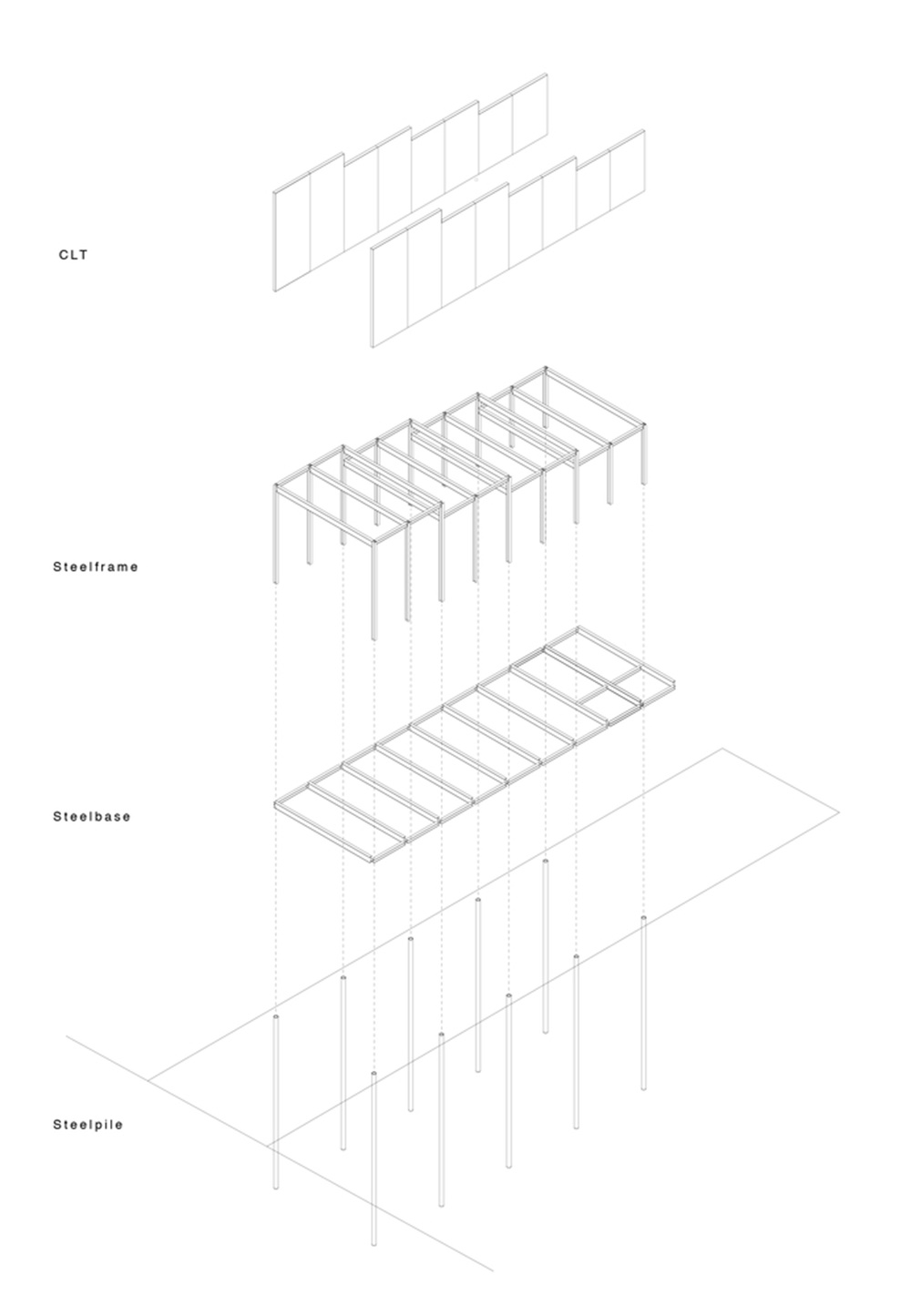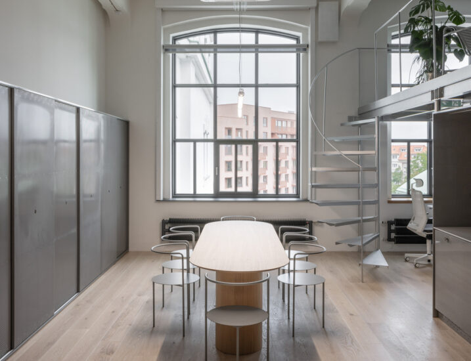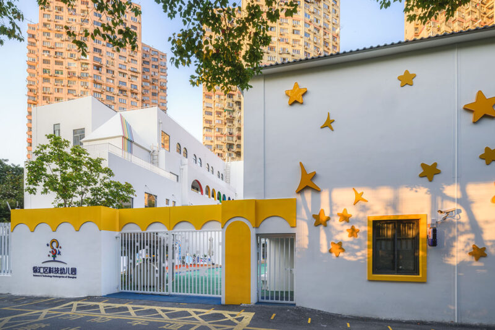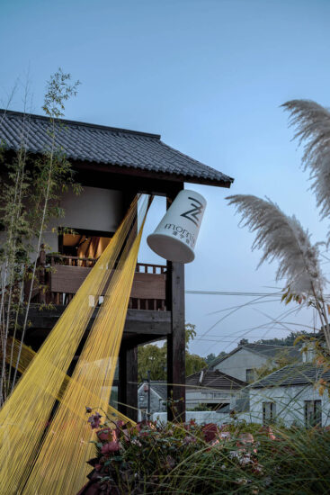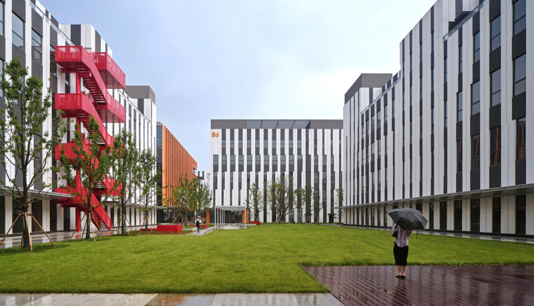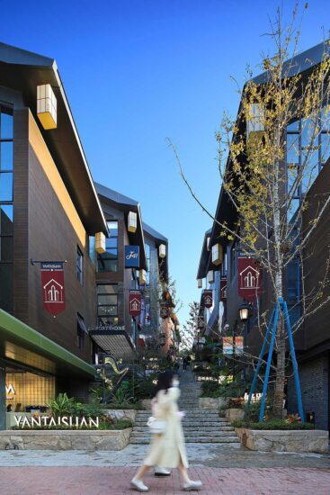這是2016年熊本地震破壞建築物廢墟的再生項目。經曆過地震的公民比以往任何時候都更加意識到互相幫助是一種共生關係。該項目的主要目的是如何與公民活動互動,而不是作為租賃收入設施。
A project to regenerate the ruins of buildings damaged by the 2016 Kumamoto earthquake. Citizens who have experienced earthquakes have become aware of symbiosis more than ever by helping each other. What I shared with the client was to aim at how to interact with citizenship activities, not as a rental income facility.
因此,設計團隊規劃了一個公共空間的私密空間,人們可以在這裏形成一個圈,與附近的購物區、當地活動、行政用途和文化交流等進行合作。擬議的計劃是一個小型建築和多用途廣場,不是為了收回成本,而是以較低的初始成本提供最低的回報。
Therefore, we planned a public space of private space where people interact with each other in a circle, such as cooperation with nearby shopping areas, local events, administrative use, and cultural exchange. The proposed plan is a small building and multi-purpose plaza, not intended to recover costs, but provides minimal returns with low initial costs.
該項目填補了屋簷下的空間,屋頂廣場,口袋公園以及街道拱廊中沒有的元素。階梯狀的平台巧妙地連接了前方熱鬧的街道以及後方寧靜的住宅區,通過采用狹縫形式的開口,不僅可以通過使用自然光來降低功耗,而且允許空間接收開放空氣循環。
This plan complements the space under the eaves, the rooftop plaza, the pocket park and those elements not found in the arcades on the street. These are actively opened and have a step-like cross-sectional shape to slowly connect the lively street on the front and the calm area on the back. By slitting the opening, not only can the power consumption be reduced using daylight during daylight, but it is also a structure that delivers the bright air opened by trees, lights and people’s activities to the arcade.
為最大限度地減少法律限製,建築麵積小於100平方米,采用簡單的鋼框架和CLT(交叉疊層木材)與樁基混合結構,具有較高的防火性能。
To minimize legal restrictions, the volume is less than 100 square meters, and the building has high fire performance of a simple steel frame and a mixed structure of CLT (Cross Laminated Timber) and pile foundation.
完整項目信息
項目名稱:OMOKEN Park
項目位置:日本熊本
項目類型:公共空間
項目麵積:193.69m²
建築麵積:67.66m²
完成時間:2019.5
設計公司:Yabashi architects & associates
攝影:yashiro photo office, katuhiro hirata


