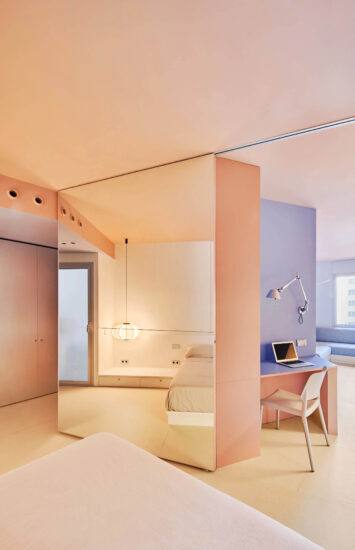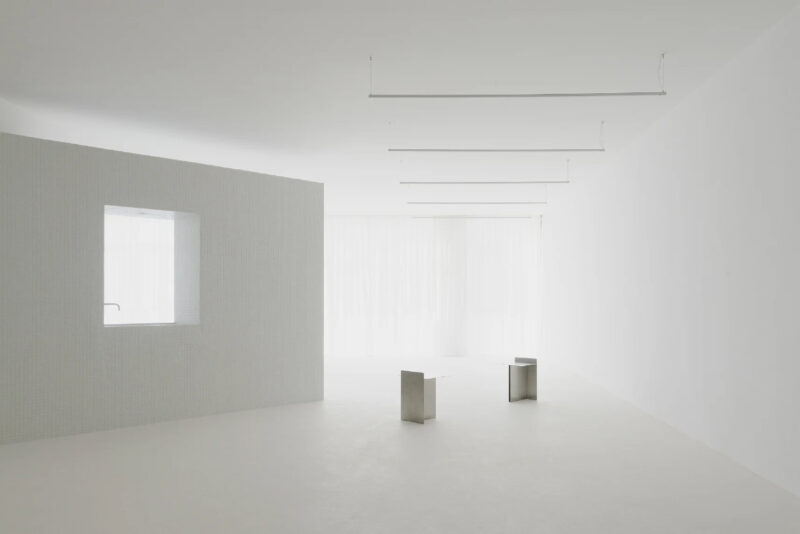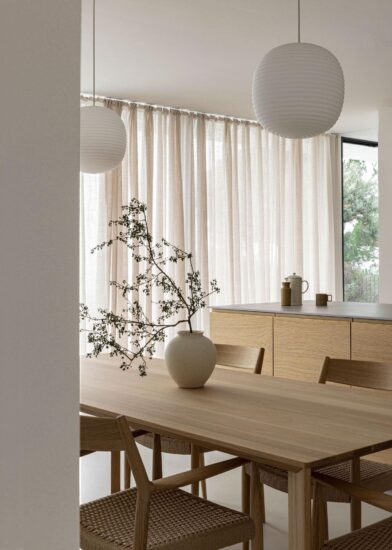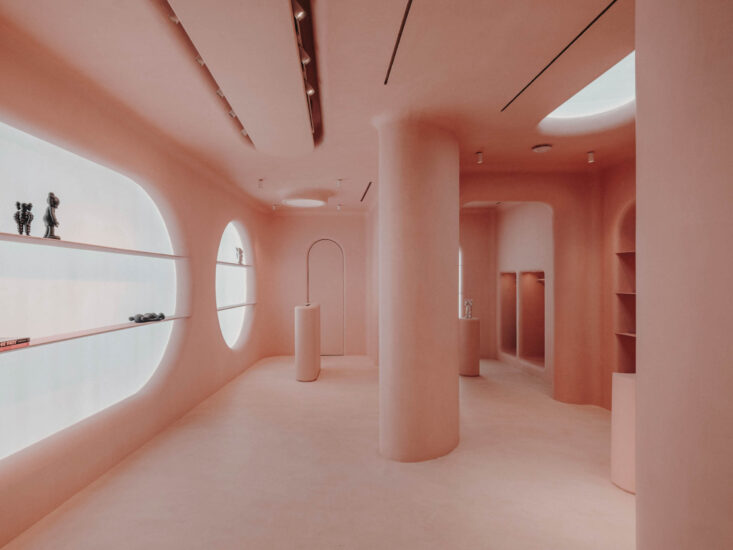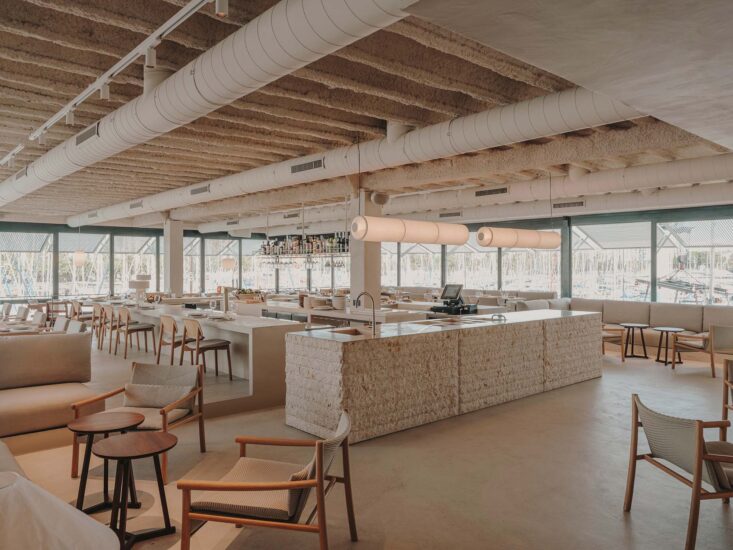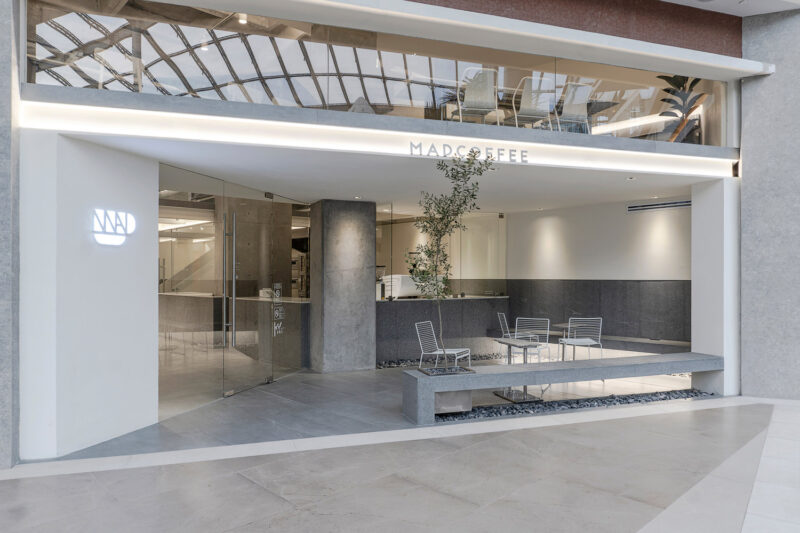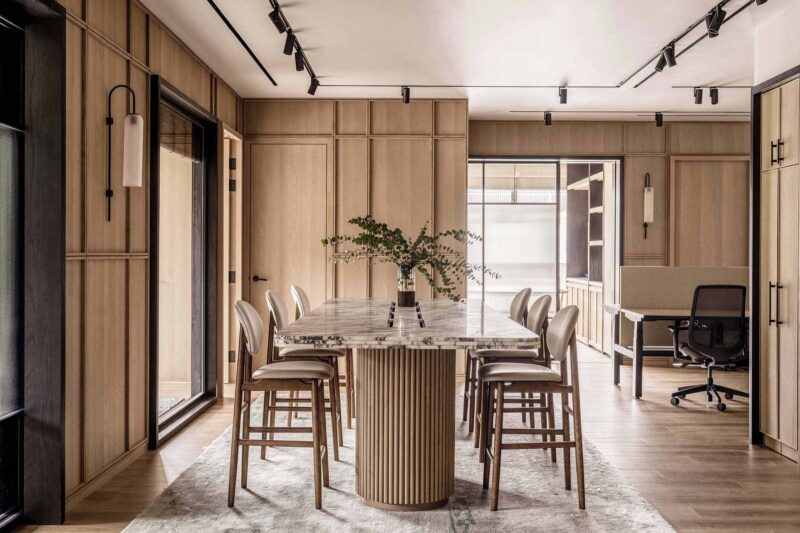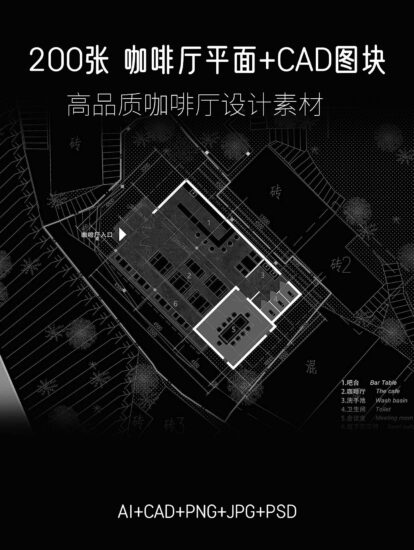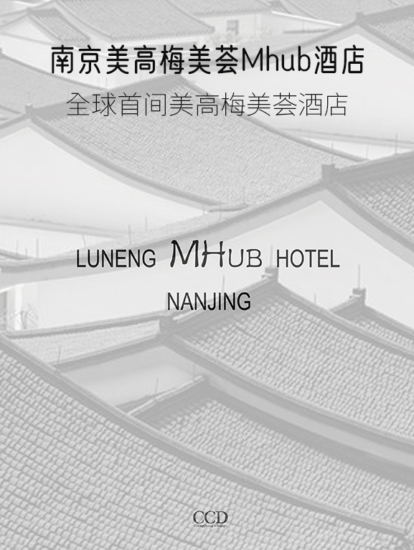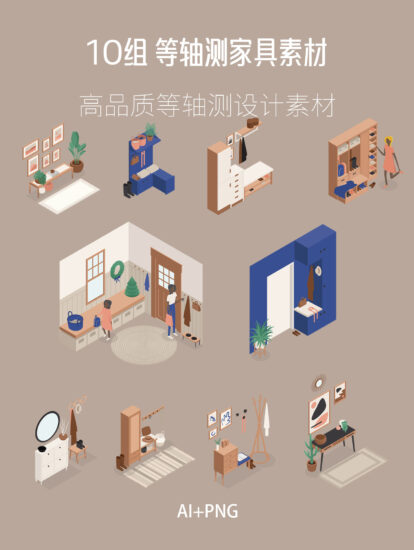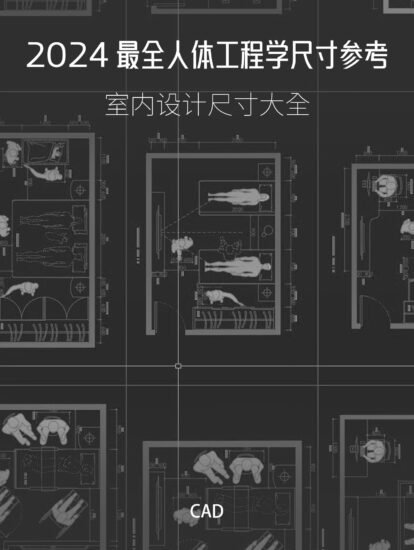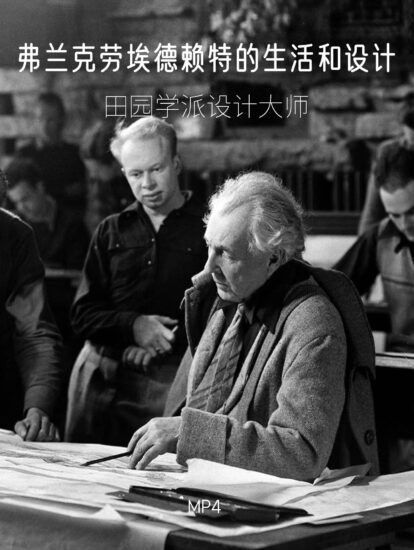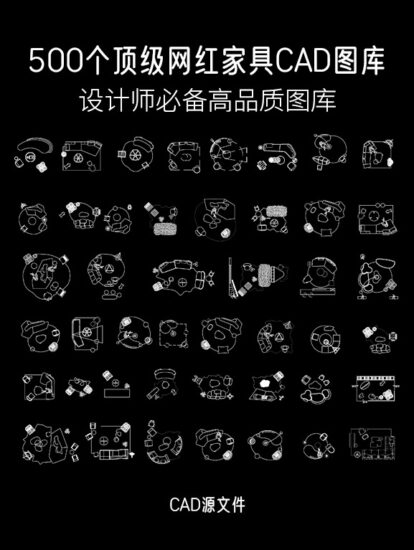位於巴塞羅那El Born區商場的多學科設計工作室由Roman Izquierdo Bouldstridge設計,辦公室原是十九世紀中期的空間,其主要的概念是創造一個氛圍,舊的建築形式突出了與自然和人類融合的新幾何。首先是通過揭示其材料潛力的幹預措施來恢複現有建築的遺產價值。刮去抹灰,讓石頭和舊磚牆可見,並拆除了假天花板,以露出防火保護木梁。
This project presents the opportunity to convert a mid-nineteenth century space into a multidisciplinary design office located in the El Born district arcades, in Barcelona. The principal concept was to create an atmosphere where the old constructed forms highlight the new geometry that melds with nature and the human. The first intention was to recuperating the heritage value of the existing architecture through several interventions that aim to reveal its material potential. The plaster-work was peeled back to make visible the stone and old bricks walls, and the false ceiling was removed to show the fireproofing protected wooden beams.
室內的窗戶和不再需要的開口被填滿,新的開口通過荷載牆的結構加固來建立。最後,原有的牆壁、天花板和新的走廊都刷成了白色;並統一了石材、陶瓷、砂漿、塑料、鋼鐵等材料的紋理,形成了一個獨特的環境——仿佛在下雪。結果是一個抽象而明亮的場景,沒有物質,光和時間融合在一起。
Interior windows and openings that were no longer needed were filled in, and new openings were set up by structural reinforcements in the load walls. Finally, the existing walls, the high ceiling, and the new continuous pavement were all painted white; unifying the material textures formed by stone, ceramic, mortar, plastic, iron and steel in a unique environment that seems to be snowed. The result is an abstract and bright scenery where the absence of matter, light and time fuse.
整個辦公室由木構件定義,它在走廊和三個房間之間建立了一個中間空間。每個房間都有不同的功能,其光圈尺寸決定了自然光的入射率和隱私空間。第一個房間是一個單獨的地方,有一張2.70米長的桌子,由於其巨大的入口框架,能高度接收自然光。第二個是幾乎完全封閉的會議室,降低了高度,鼓勵人們在私密氛圍中交流。第三個房間集中了潮濕的區域,如小廚房和衛生間。結構牆,以及入口框架,給人一種從半外部空間看到內部立麵的感覺。
The office program is defined by the structure of the building, which establishes an intermediate space in-between the street and three rooms. Each room has a different function and the dimension of its aperture determines the natural light incidence and its level of privacy. The first room is a separated place with a 2.70 meters long table that highly receives natural light due to its great entrance frame. The second is an almost completely closed meeting room with a reduced height opening that encourages people’s communication in a private atmosphere. The third room concentrates the wet areas such as the small kitchen and the toilet. The structural wall, together with its game of entrance frames, gives a perception to have an interior facade seen from the semi-exterior space.
第二種設計策略是在鳥居的啟發下,創造出一種新的雕塑般的框架;日本神社附屬建築,代表神域的入口,用於區分神棲息的神域和人類居住的世俗界。對這個元素的重新詮釋是為了建立一個存在於抽象和具體之間的形式,以創建一個模糊的自支撐結構,模糊內部和外部之間的界限。 有序的幾何形狀產生了一個內部工作區域和兩個外部走廊,從走廊上提供了更大的隱私感。這些空間之間的透明度取決於觀察者的立場,在穿過辦公室時產生了不同的視覺體驗。半透明的鳥居路徑增強了空間的視覺深度,營造出自然和諧的環境,激發人們的互動。
The second design strategy invents a new sculpture-like system inspired by Torii; a traditional Japanese culture symbol which represents a gateway that signals the transition from the profane to the sacred, usually located at the entrance to Shinto shrines. The reinterpretation of this element is repeated to build a form that exists between the abstract and the concrete, to create an ambiguous self-supporting structure that blurs the boundaries between interior and exterior. The ordered geometry generates both an interior working area and two exterior corridors that provide a greater sensation of privacy from the street. The transparency between these spaces varies depending on the viewer’s standpoint, giving rise to different visual experiences while walking through the office. This translucent Torii path enhances the visual depth of the space and leads to a natural and harmonious environment that stimulates people to interact.
木門柱之間固定的構件在滿足辦公功能要求的同時,穩定了係統的水平荷載。三張3.40米長的桌子組織為主要工作區,同時遵循鳥居的節奏。書架似乎隨意擺放在不同的高度,創造出一種富有美感的動態構圖,同時為書籍、模型和花盆提供支撐。在較高的地方,鋼筋支撐著聚光燈。係統的靈活性允許員工修改桌子和架子的位置,提供了新的設計可能性,在不改變項目最初概念的情況下響應未來的需求。
The elements fixed between the timber porticos stabilize the horizontal loads of the system while meeting the office functional requirements. Three 3.40 meters long tables organize the main working area while following the rhythm of Torii. The shelves, which seems to be settled apparently random in different heights, create an aesthetic dynamic composition while giving support to books, models and plant pots. At higher levels, the steel bars hold the spotlights. The flexibility of the system allows the workers to modify the placement of tables and shelves, providing new design possibilities that respond to future needs without altering the initial concept of the project.
∇ 細節
∇ 模型
∇ 平麵
∇ 剖麵
完整項目信息
項目名稱:Office of Multidisciplinary Design
項目地點:西班牙巴塞羅那
項目類型:辦公空間/設計工作室
項目麵積:69平方米
完成時間:2019
設計公司:Roman Izquierdo Bouldstridge
攝影:Adrià Goula






















