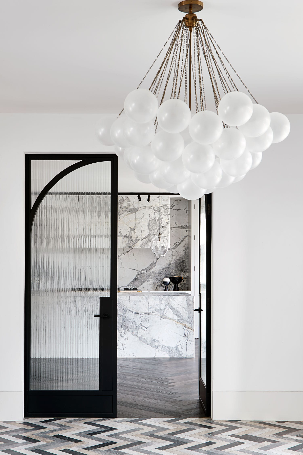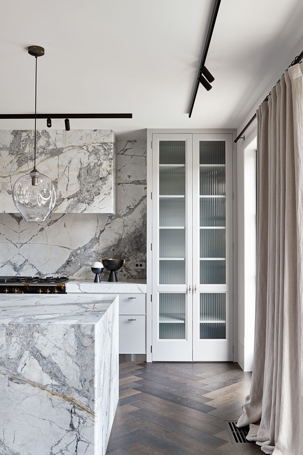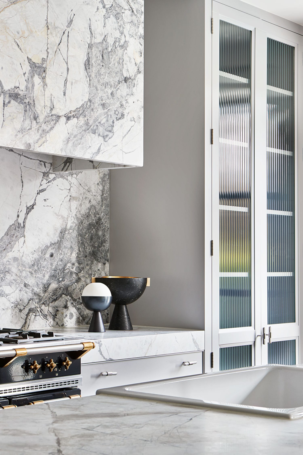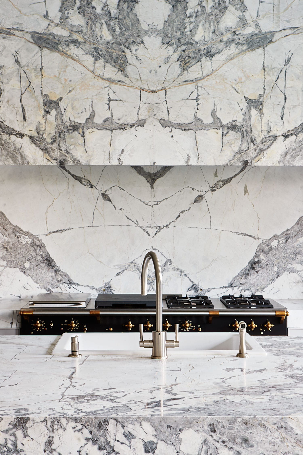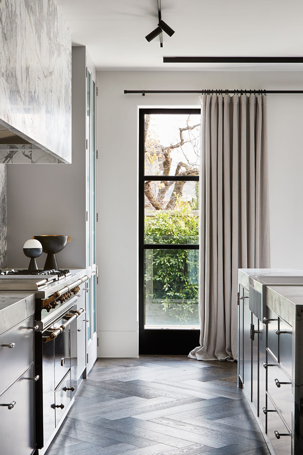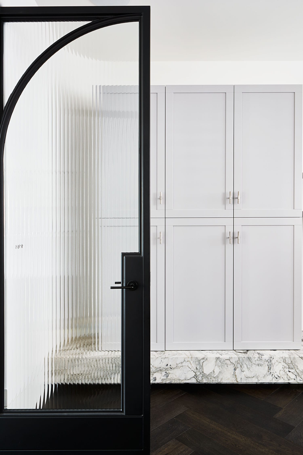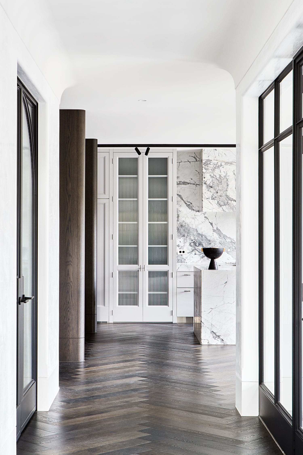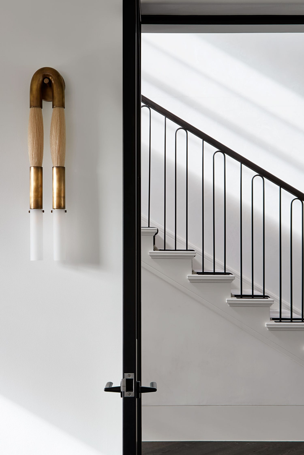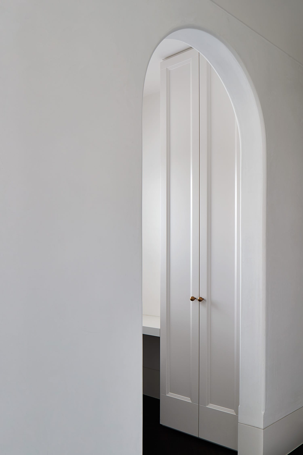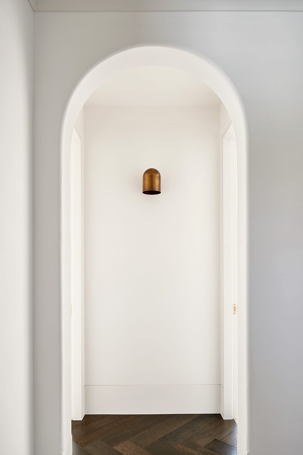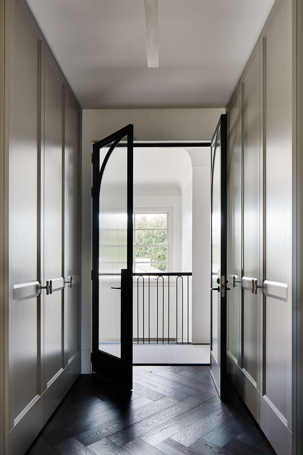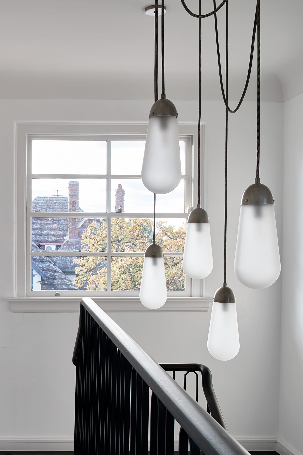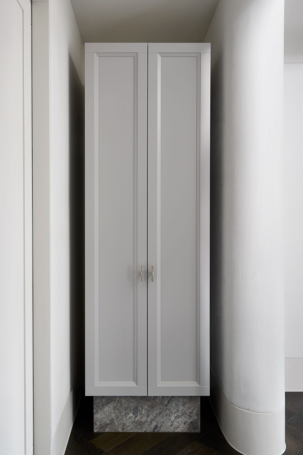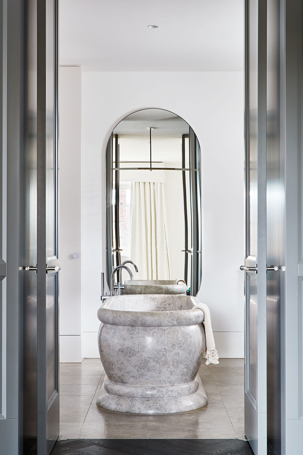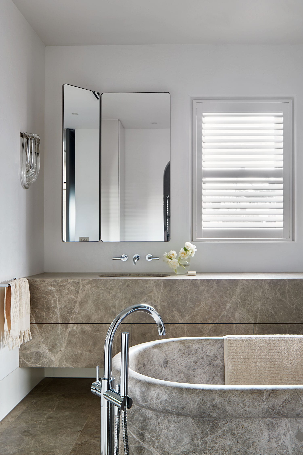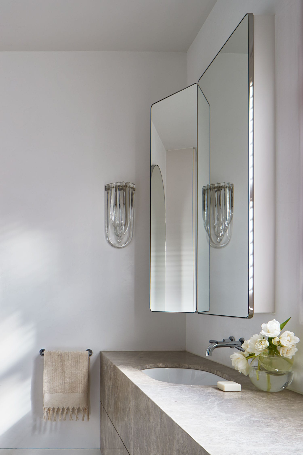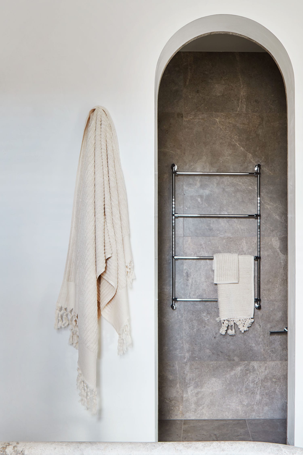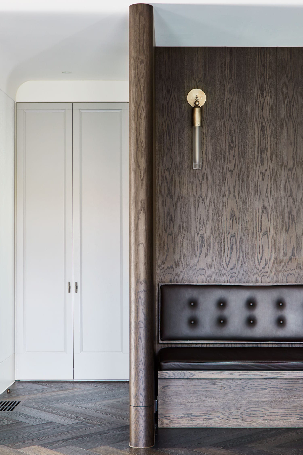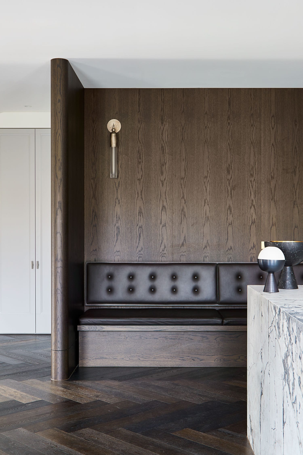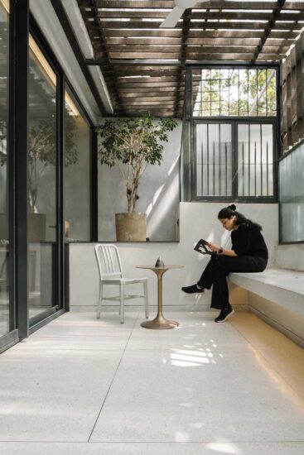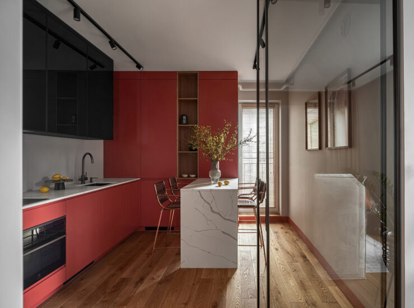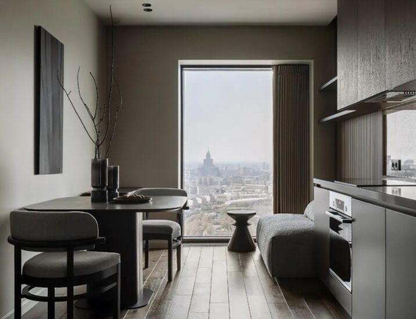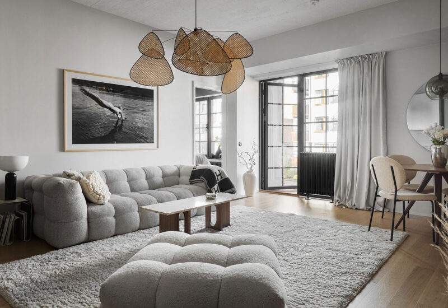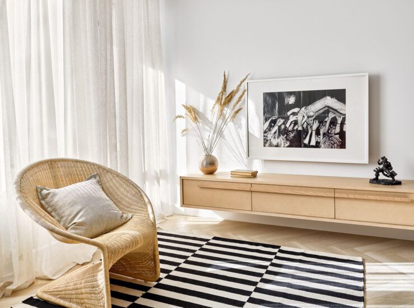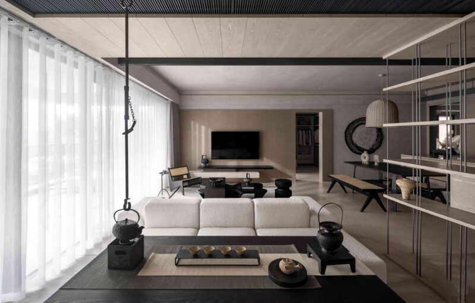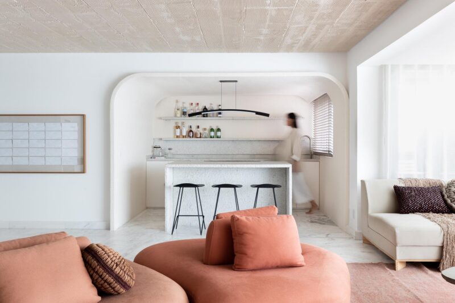Hecker Guthrie為慶祝這個由Marcus Martin在1938年設計的Toorak住宅的裝飾藝術起源,以標誌性的大膽的幾何圖案和複雜的細節,微妙的曲線形式和拋光的表麵,向這個時代致敬。
Hecker Guthrie celebrates the Art Deco origins of this Toorak residence originally designed by Marcus Martin in 1938, paying homage to the era with iconic bold geometric patterns and intricate detailing, with subtle curved forms and polished surfaces.
入口大廳由四種不同色調的大理石鋪成,黑色、綠色、自然色和白色的石頭構成了複雜的人字形圖案,與有質感的拋光石膏牆形成對比。大理石占據了開放式廚房和餐區的中心位置,一麵通高的木隔斷在一側隱藏了儲藏室,另一側則設有內置皮革宴會座椅。室外廚房毗鄰,位於石灰岩露台上,露台沿著一個狹窄的遊泳池延伸。
The entrance hall is tiled with four different tones of marble, with black, green, natural and white-hued stones forming a busy, but not overwhelmingly so, herringbone pattern against textured polished plaster walls. Marble takes centre stage of the open plan kitchen and dining space, cladding a generous island and book-matched splashback. A full-height timber partition conceals a butlers pantry on one side, and features a built-in leather banquet seat on the other. An outdoor kitchen sits adjacent, outside on the limestone terrace that runs alongside a narrow pool.
拱形開口和彎曲的天花板無縫地連接水平和垂直平麵,軟化了主要的幾何主題。整個住宅的黃銅裝置增強了客廳和走廊區域的法國橡木人字形地板的暖色調。
Arched openings and curved ceilings seamlessly connect the horizontal and vertical planes, softening the predominant geometric motifs. Eclectic lights by Apparatus add further personality, including a Cloud XL suspension light resembling balloons on brass chain strings, and sconces made from horsehair, brass and etched glass. Brass fixtures throughout the home enhance the warm tones of French oak herringbone floors in the living and corridor areas.
空間規劃最大限度地利用自然光線,通過一係列宏偉比例的房間,在兩個層次上平衡正式和非正式區域。定製的鋼框玻璃隔板增加了各種空間之間的連接感和增強的過渡感。
Spatial planning maximizes natural light with a series of grandly proportioned rooms, with a balance of formal and informal areas across both of the two levels. Custom steel-framed glass partitions add a sense of both connection and enhanced transition between the various spaces.
主人套房設有兩個步入式衣櫃和一個鋪有手工水磨石瓷磚的私人陽台。整體式細木工件可舒適地放置在空間內,比如高高的嵌壁式櫥櫃,支撐在大理石石板上。
Luxurious details were not spared, with the master suite featuring two walk-in wardrobes and a private balcony paved with handmade terrazzo tiles. Grand gestures throughout match the original scale of the home. Monolithic joinery pieces sit comfortably within the space, such as tall built-in cupboards propped up on slabs of marble. Intricately articulated details throughout Albany Road see Hecker Guthrie bring this character-filled trophy home back to life.
主要項目信息
項目名稱:Toorak Residence
項目地點:澳大利亞墨爾本
項目類型:住宅空間/私人住宅
設計公司:Hecker Guthrie
攝影:Shannon McGrath


