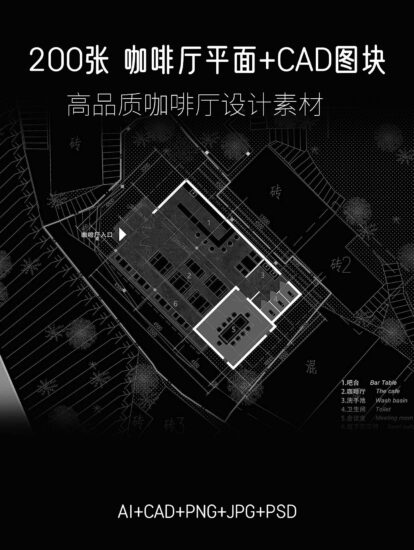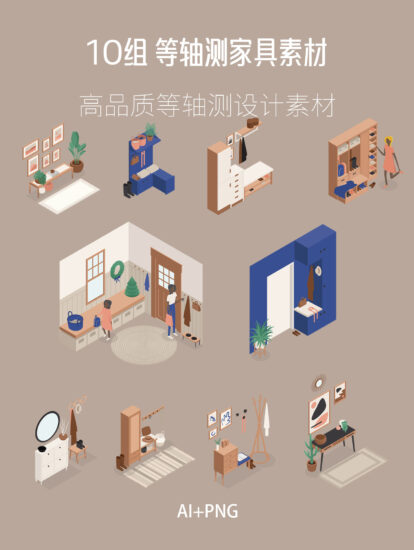LOFT中國感謝來自 金舍室內設計(汕頭)有限公司 的住宅項目案例分享:
這是一套屬於一位年輕創業者的單身公寓,他覺得在工作和生活的曆程與日本漫畫家奈良美智畫裏的主角一樣,都是從一開始的想法單純和追求個性,而後經過歲月的沉澱慢慢褪去了叛逆與不屑,取而代之的是更多的溫柔與沉靜。這個想法與設計師不謀而和,於是便有了今天我們所看到的由奈良美智的畫作為核心的個性空間。
This is a single apartment belonging to a young entrepreneur. He feels that the journey of work and life is the same as that of the Japanese cartoonist Nara Yoshitomo’s paintings. From the beginning, the thoughts are simple and pursuing individuality. After the precipitation of the years, the rebellious and disdain is gradually faded. Instead, it is more gentle and calm. This idea is consistent with the designer, so there is a personality space that we see today as the core of Nara Yoshitomo’s paintings.
設計師希望在作品中對於情緒表達上有所保留,而並非直抒胸臆。電視背景牆以簡潔為主,表達了東方藝術中的留白對奈良美智的創作產生的極大影響,同時也表達了設計師個人對留白文化的理解。
Designer hope to have some reservations about emotional expression in their work, rather than straightforward. The TV background wall is mainly concise, expressing the great influence of the blank-leaving in the oriental art on the creation of Nara Yoshitomo. At the same time, it also expresses the designer’s personal understanding of the blank-leaving culture.
充滿趣味性的裝飾掛畫連接了客廳與休閑區,掛畫的樣式猶如是在尋找主人回歸童年的隧道,正是這令人深思的畫作使整體空間在更加連貫的同時也打破了單調,提升了現代感。
The fun decorative paintings connect the living room to the leisure area. The style of paintings is like looking for the tunnel where the owner returns to childhood. It is this thought-provoking painting that makes the overall space more coherent and breaks monotony and enhances modernity sense.
餐廳對於這套公寓的主人來說是一個與三五好友聚會用餐的重要場所,所以用餐環境對使用者和用餐者來說就顯得尤為重要。餐廳中選用可愛狡黠的孩童形象掛畫,營造了一個輕鬆愉悅的氛圍也成就了主人在此處與好友把酒話知己的美好願望。
The restaurant is an important place for the owner of the apartment to dine with friends, so the dining environment is especially important for the user. In the restaurant, the cute and fascinating image of children’s figures is used to create a relaxed and pleasant atmosphere. It also fulfills the good wishes of the host to chat merrily with friends.
在男生的臥室藍圖裏,不需要過多的華麗裝飾,也無需繽紛的色彩。在男生的理性思維中,臥室在滿足個人的睡眠、休息之餘還需要是一個可以讓自己的思維安靜下來一個可以思考的地方。
In the boys’ bedroom, there is no need for too many gorgeous decorations, and there is no need for colorful colors. In the rational thinking of boys, the bedroom needs to be a place where you can calm your mind and think about it while satisfying your personal sleep and rest.
完整項目信息
項目名稱:尋找最初的本我
設計機構:金舍室內設計(汕頭)有限公司
總設計師:謝練平
設計團隊:金舍室內設計
聯係郵箱:254887035@qq.com
完成年份:2018年12月
建築麵積:140㎡
主要材料:科定木飾麵、愛馬仕灰大理石、黑鈦不鏽鋼
項目位置:廣東汕頭
攝影師:雷達


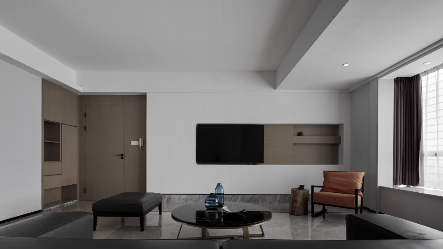
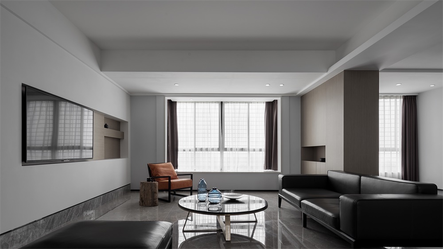
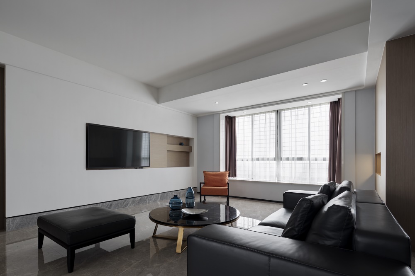
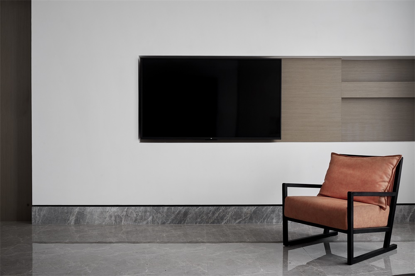
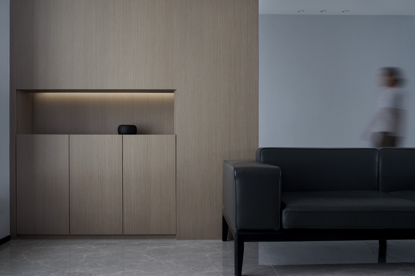
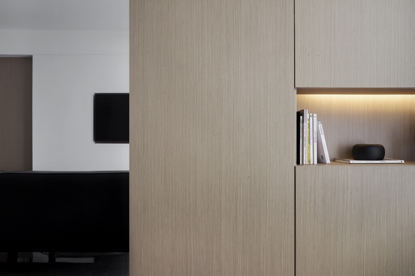
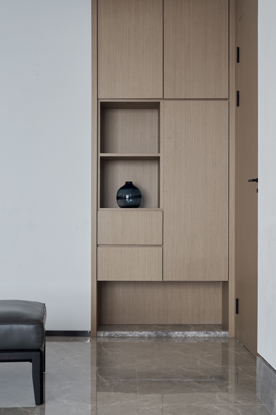
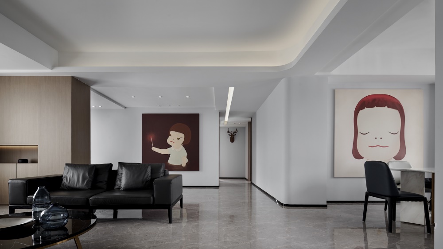
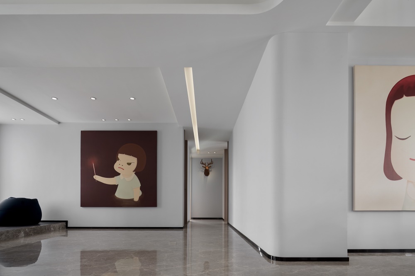
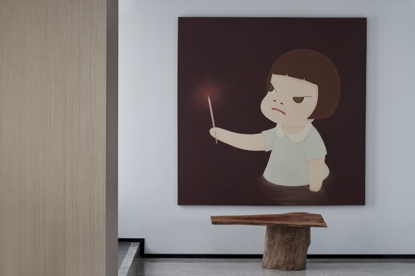
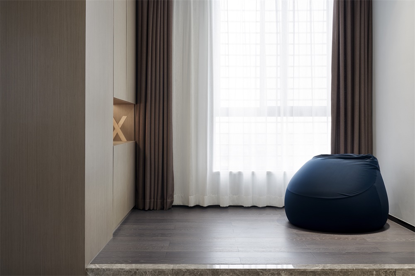
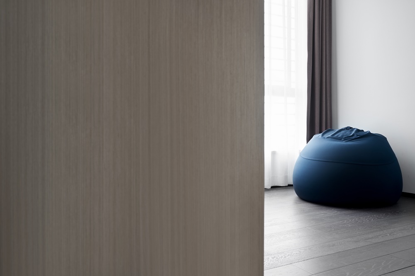
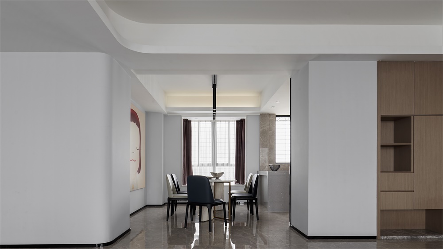
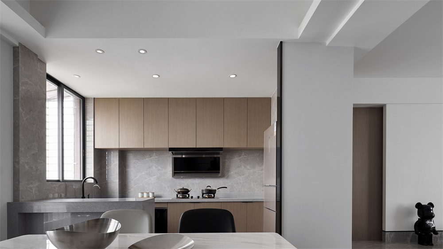
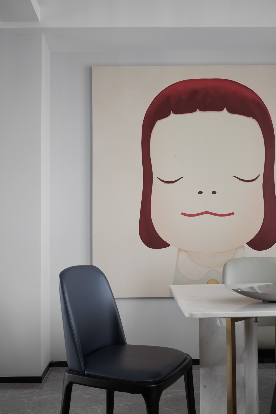
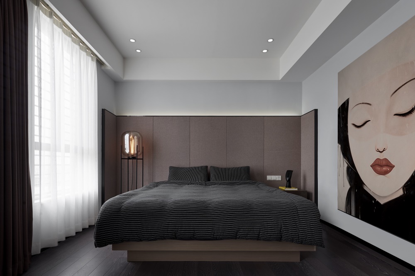
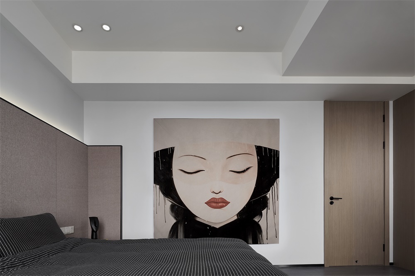
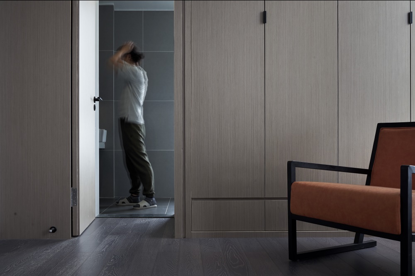
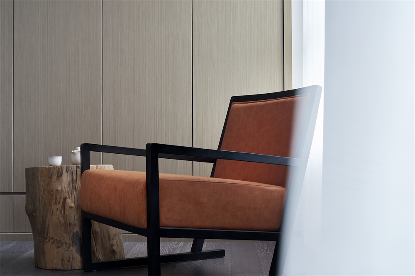
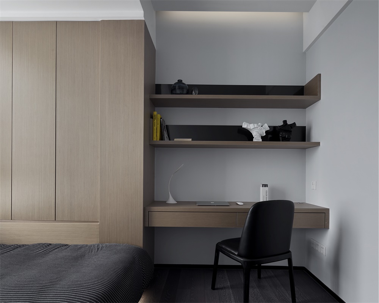
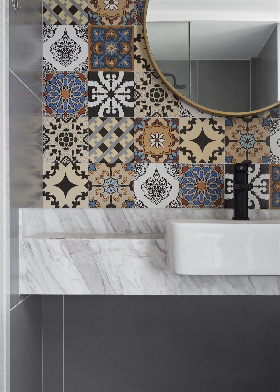
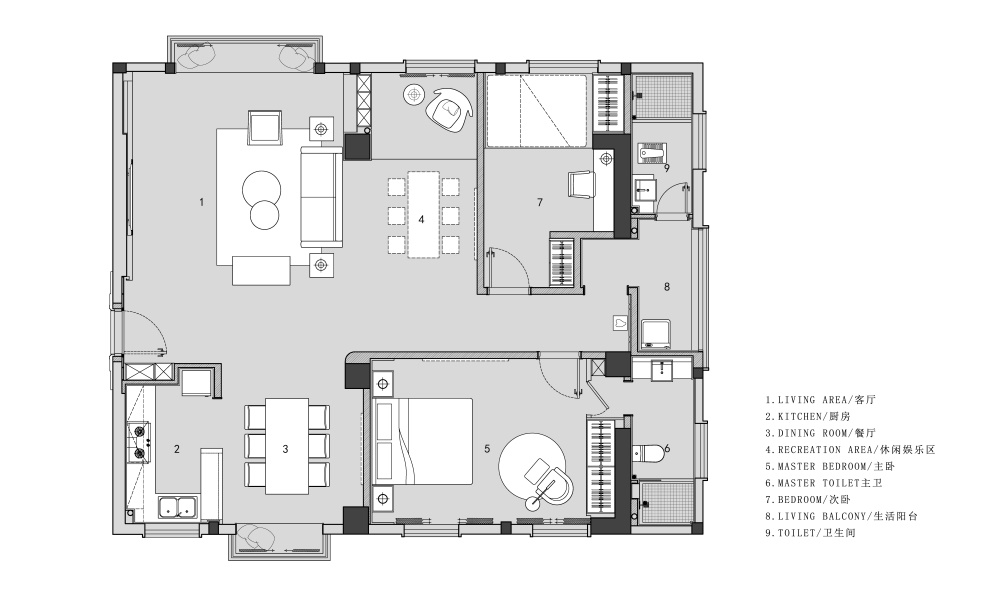

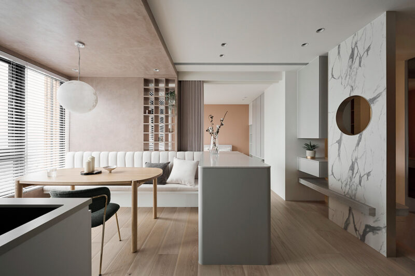
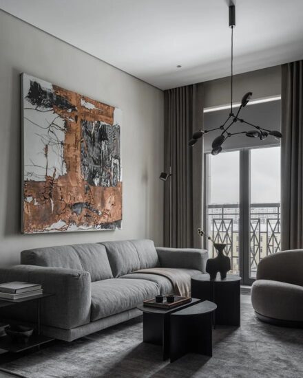
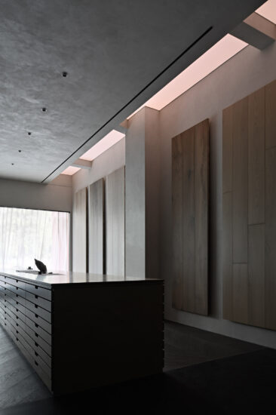
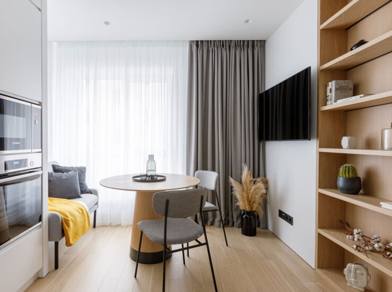
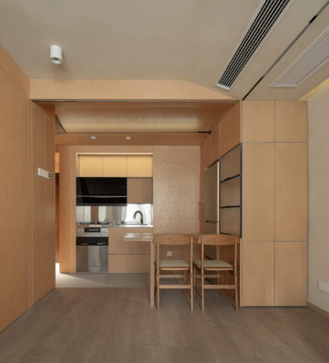
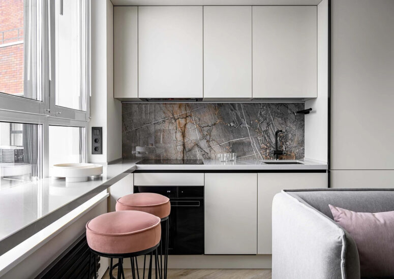
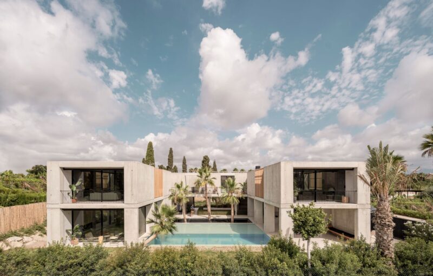
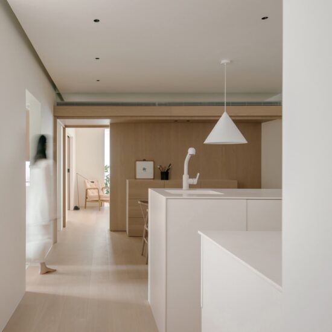



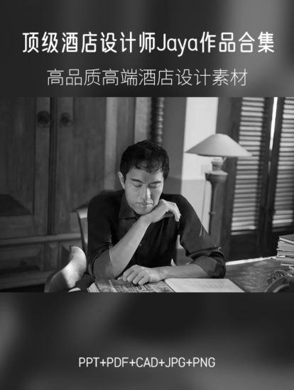
![[4K] 2.1G 虛空之美-100個日式庭院](http://www.online4teile.com/wp-content/uploads/2023/09/1_202309111611111-8-414x550.jpg)
