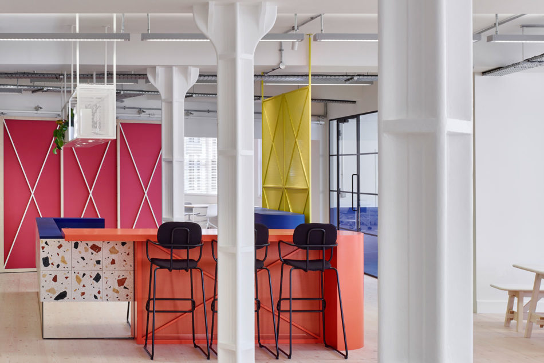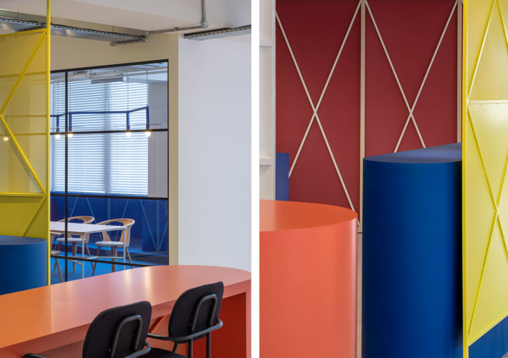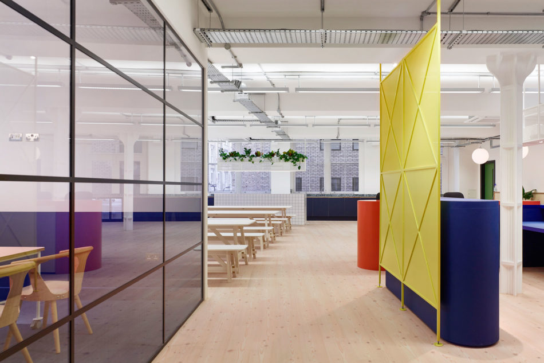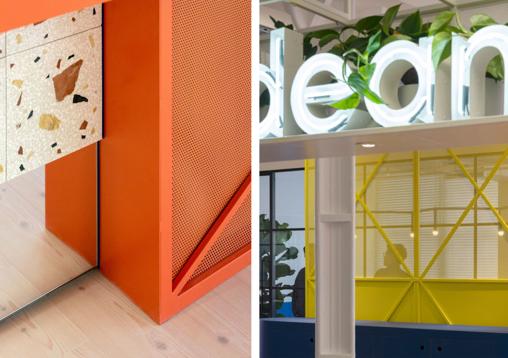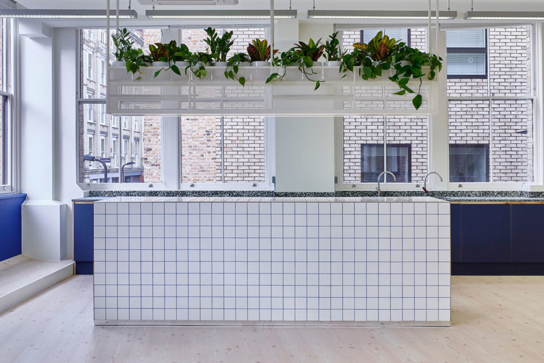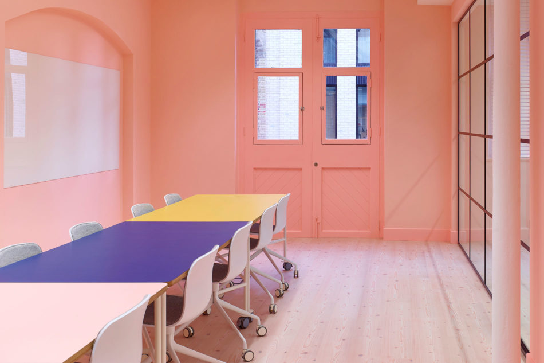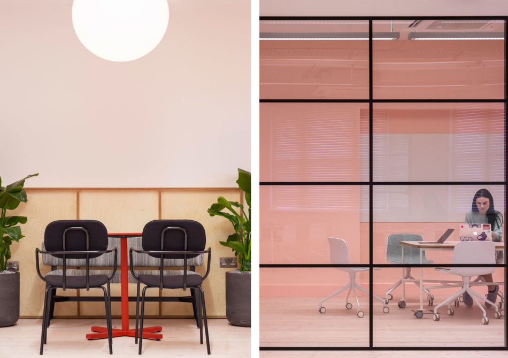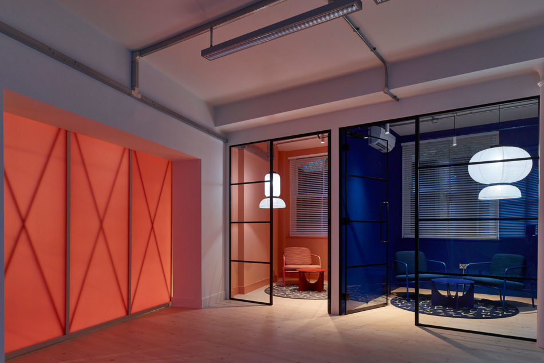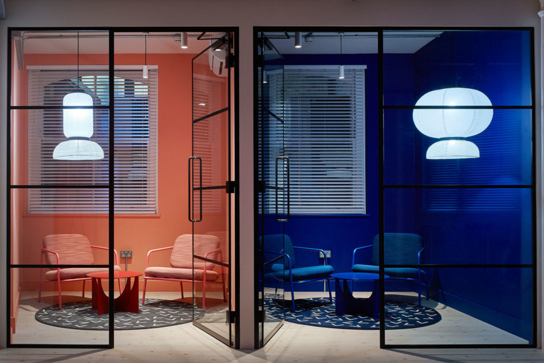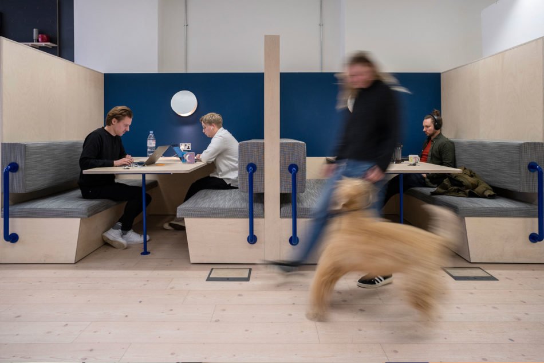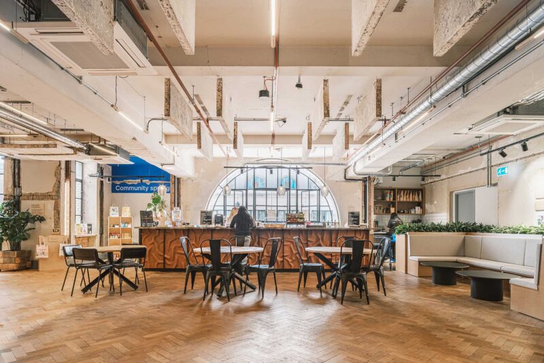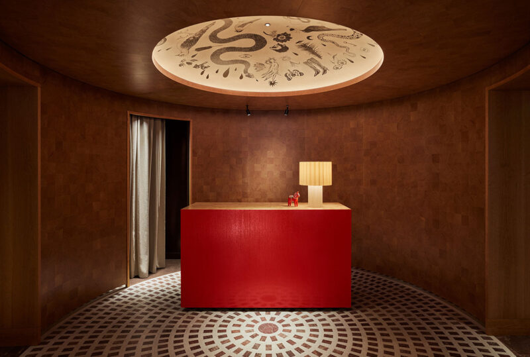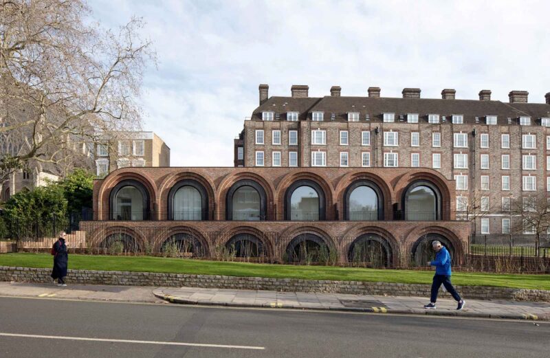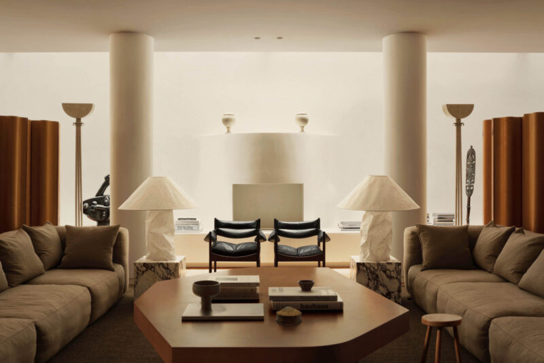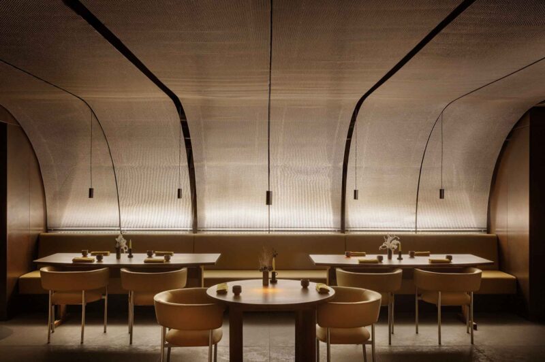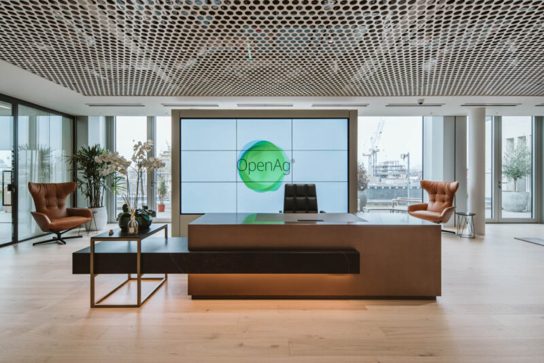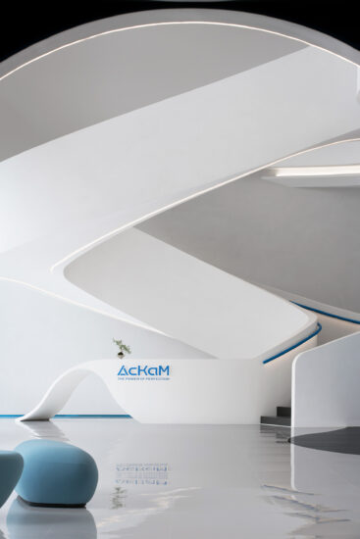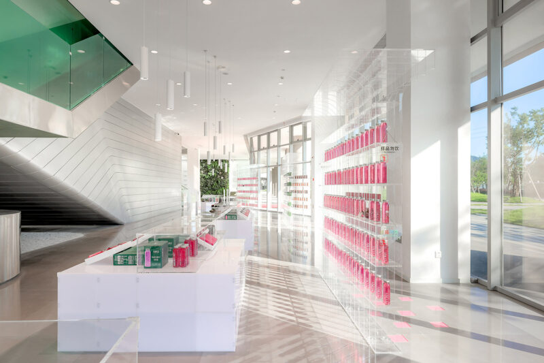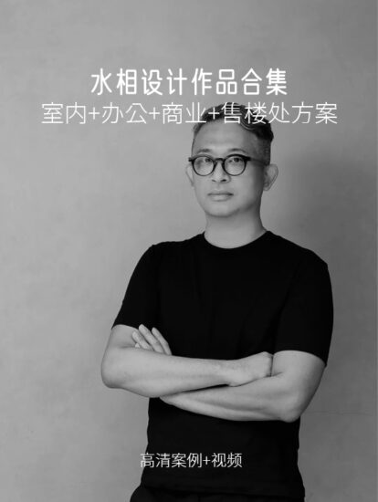Jackdaw工作室為位於英國倫敦的Idean全球設計工作室完成了一個新的“咖啡館風格”辦公室和活動空間。
Jackdaw Studio have completed the interior design of a new ‘cafe style’ office and event space for global design studio, Idean, located in London, England.
材料和顏色是自由流動咖啡館概念辦公室設計的關鍵,Jackdaw利用材料,整合顏色,以區分每個空間和功能,創造了一個連接的整體概念空間。
Materials and colour were key to the design of the free-flowing cafe concept office, with Jackdaw devising a concept that utilises materials and integrates colour zoning to differentiate each space and function to create a connected and holistically conceptual interior.
接待台由水磨石瓷磚和鏡子與藍色層壓板頂部組成,是整個空間的中心,並結合了一個集成的紅色酒吧和工作台,以增強社區的感覺。
A reception desk made of terrazzo tiles and mirror with a blue laminate top is central to the space and combines an integrated red bar and work table to enhance the sense of community.
在接待處右側,是一個非正式的公共廚房,包括餐廳和會議區。餐廳和會議區設有酒吧座位,長椅和天然木質工作台風格的桌子和長椅。懸掛的植物為輕鬆的環境增添了色彩和生命。
Flowing to the right of the reception, Jackdaw designed an informal communal kitchen, dining room and meeting area. The dining and meeting area includes bar seating, banquettes and natural wood workbench style tables and benches. Planting hanging from bespoke gantry units adds colour and life to the relaxed environment.
大型開放式工作區和休息空間中所有的固定裝置和配件都可移動,從而實現了完全靈活的空間。
A large open-plan work area and break out space promotes creativity and community with all fixtures and fittings movable enabling a totally flexible space.
主要項目信息
項目名稱:Idean Offices
項目地點:英國倫敦
項目類型:辦公空間/現代風格辦公室
項目麵積:350平方米
完成時間:2019
設計公司:Jackdaw Studio
攝影:Kilian O’Sullivan


