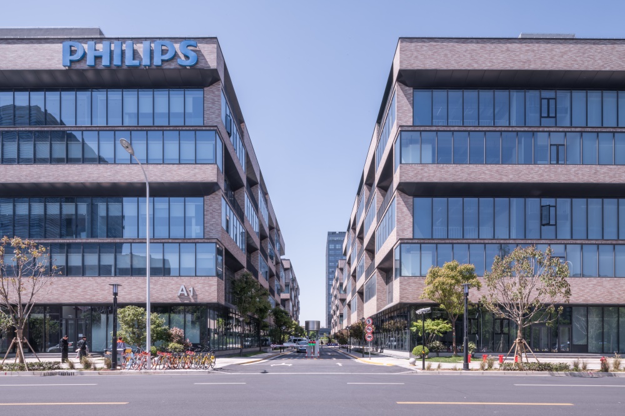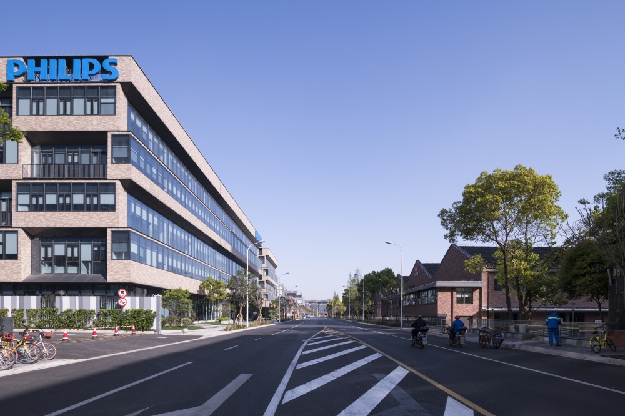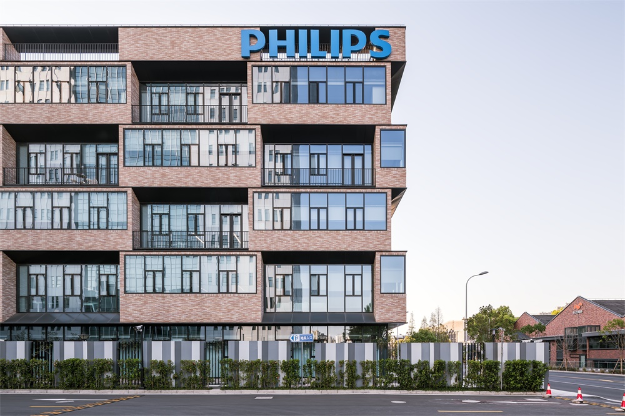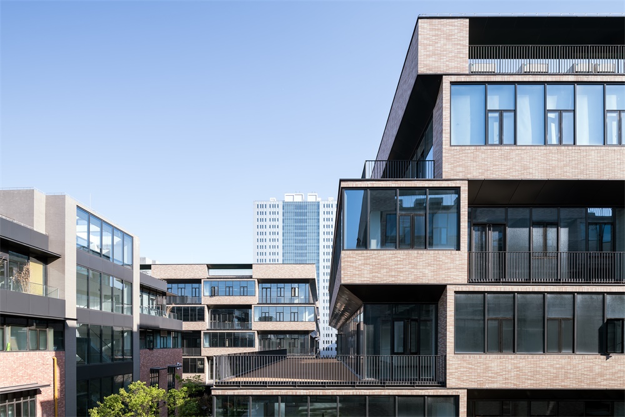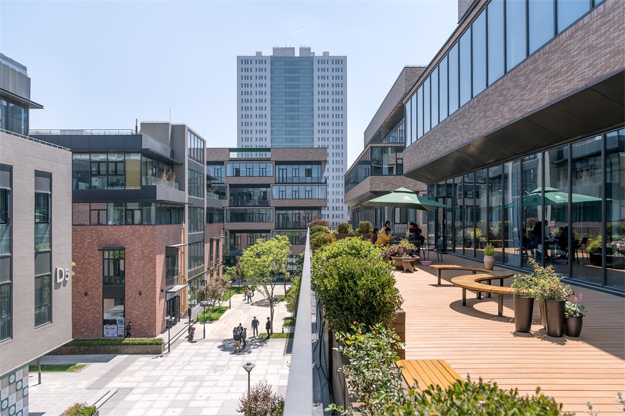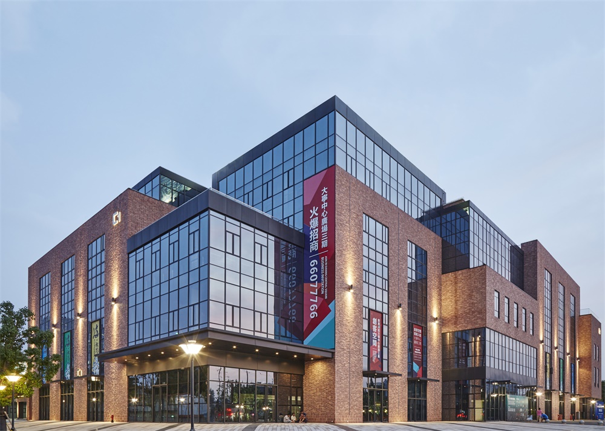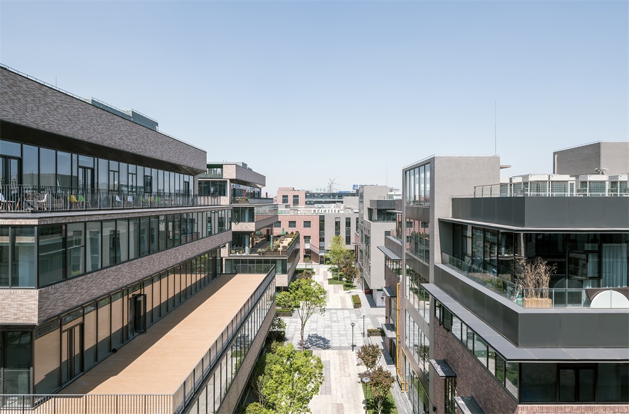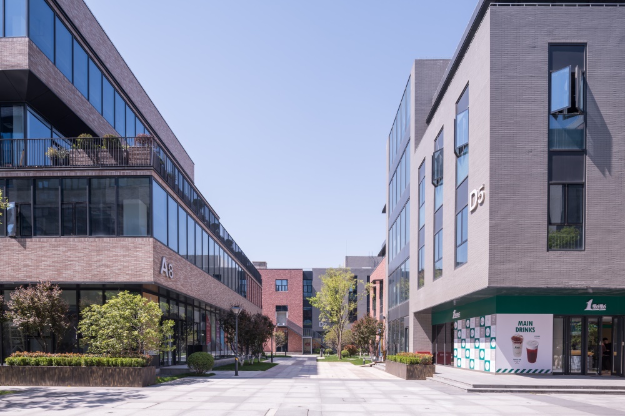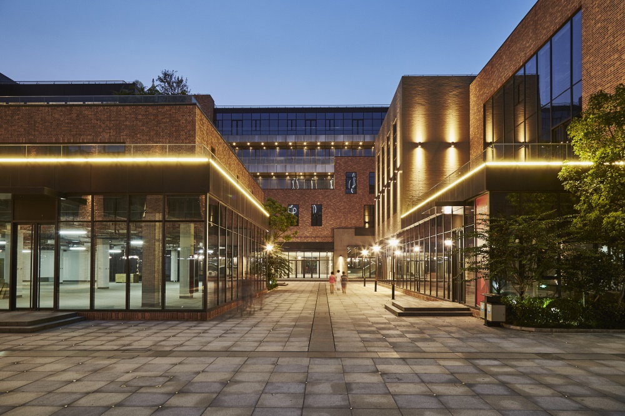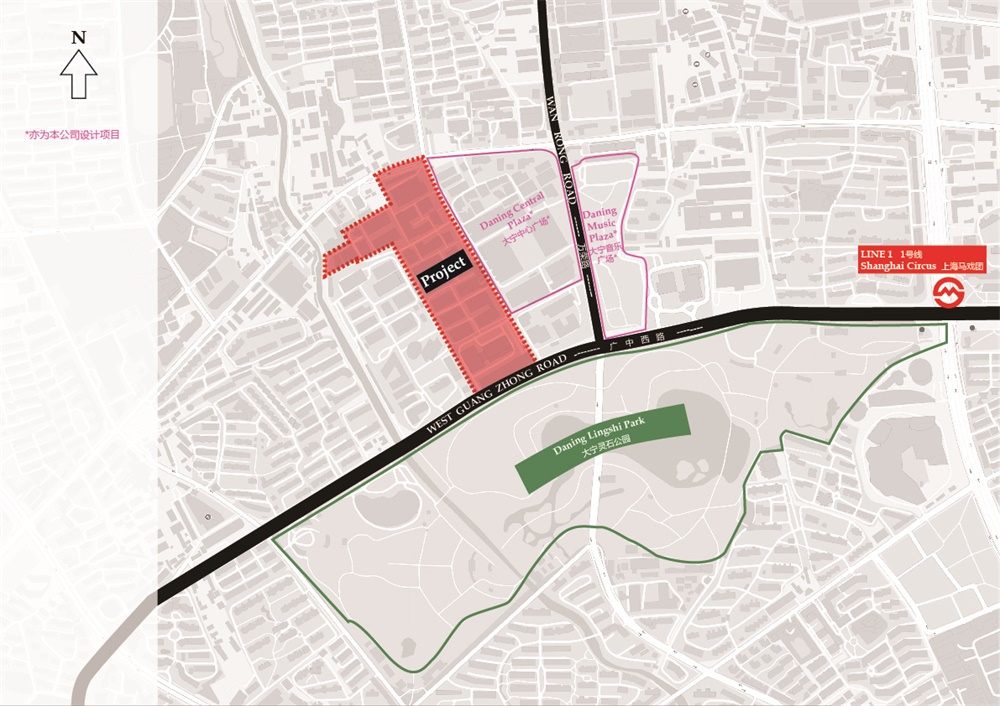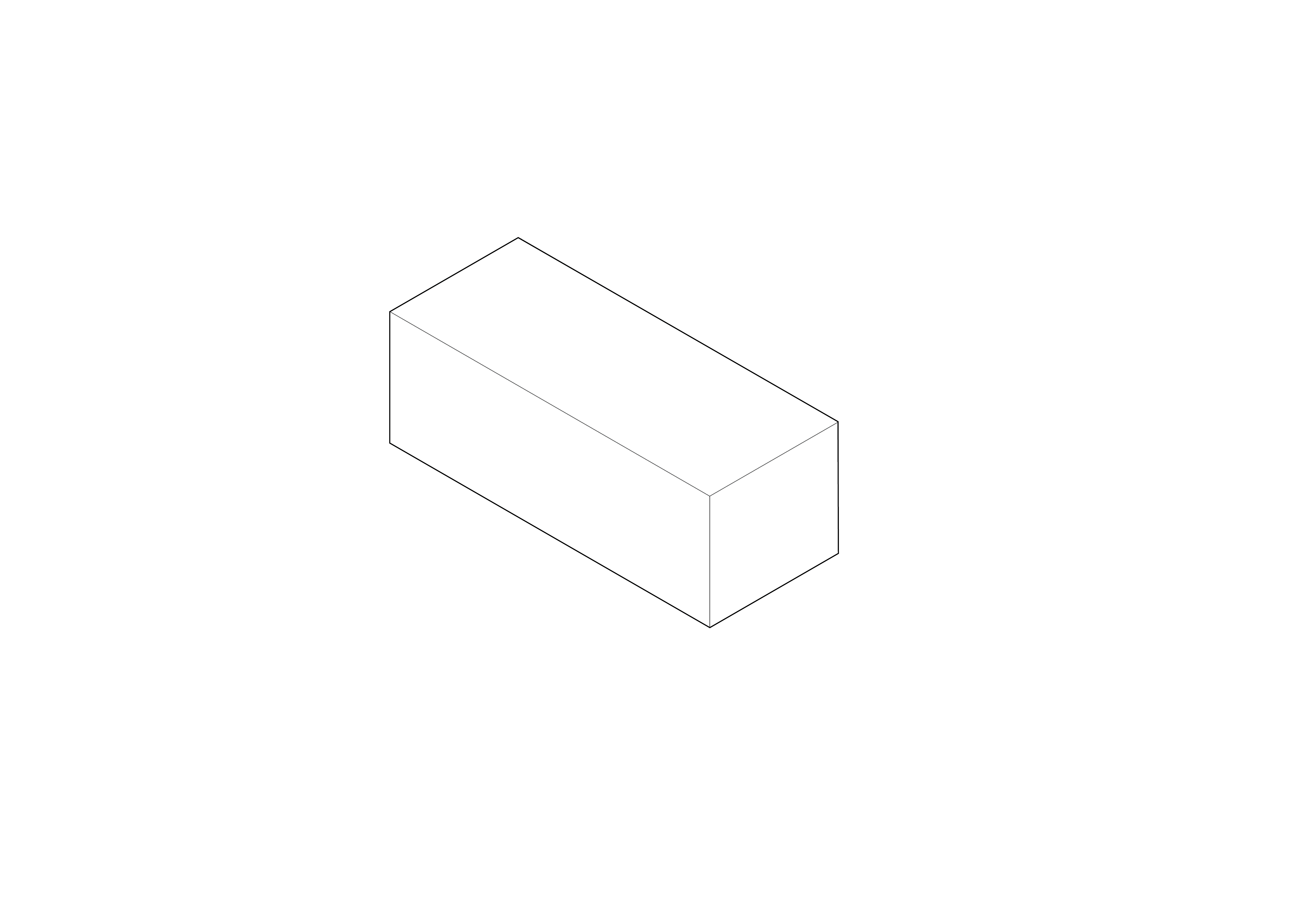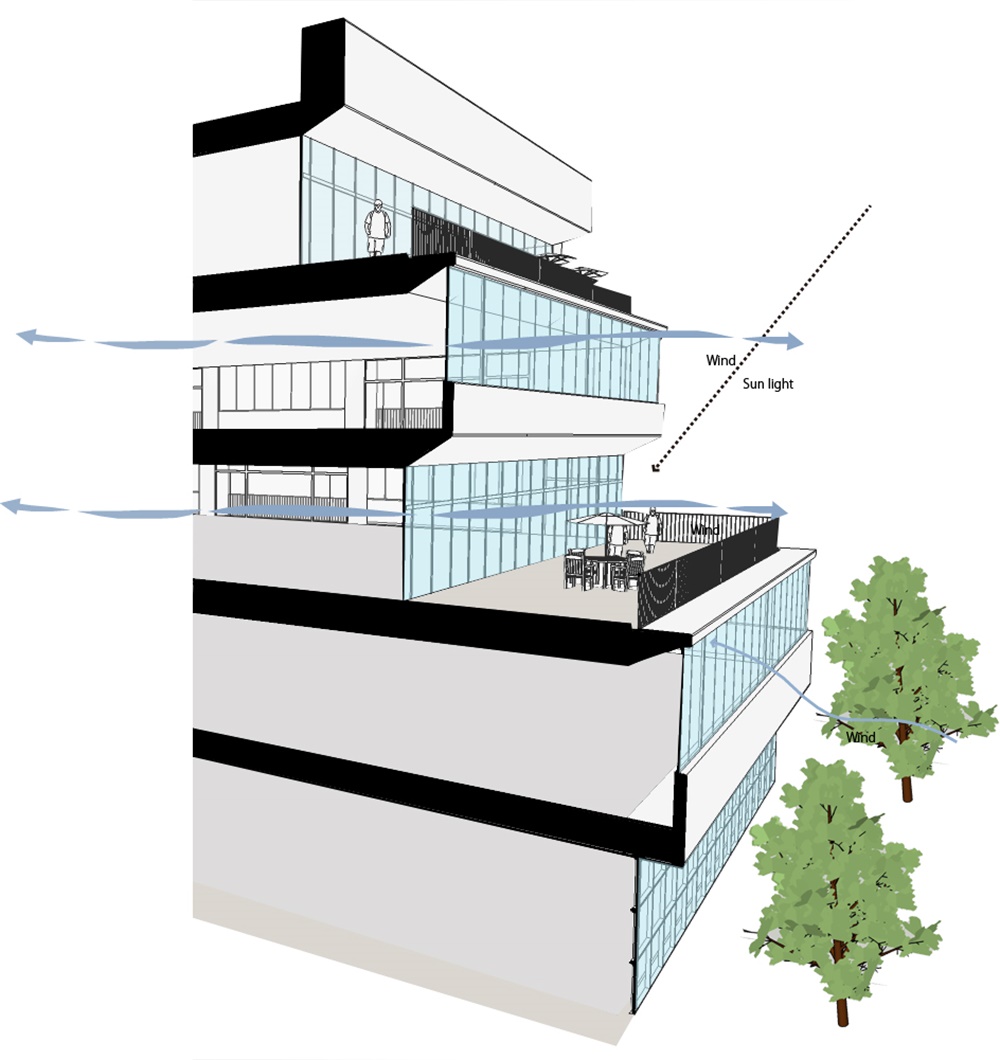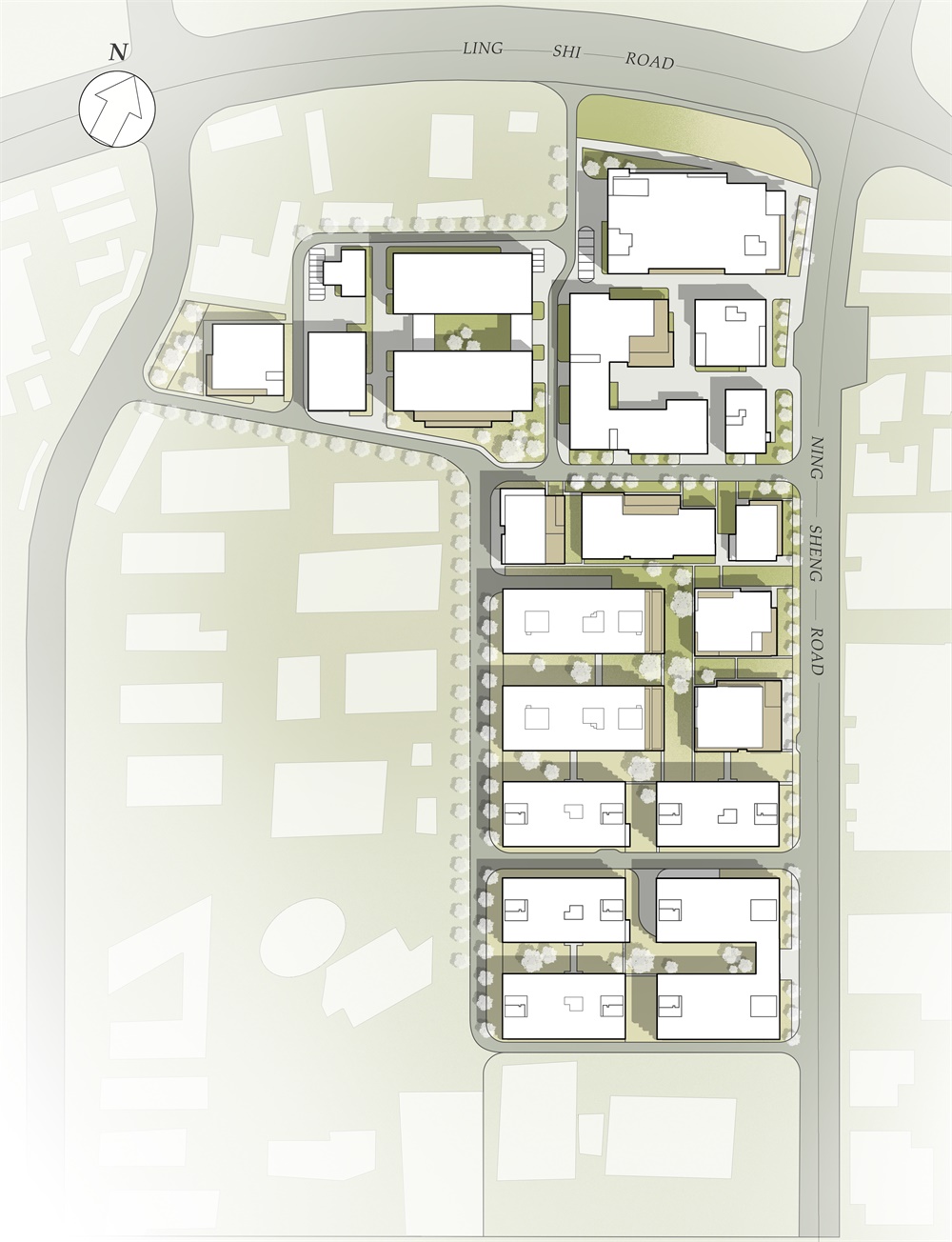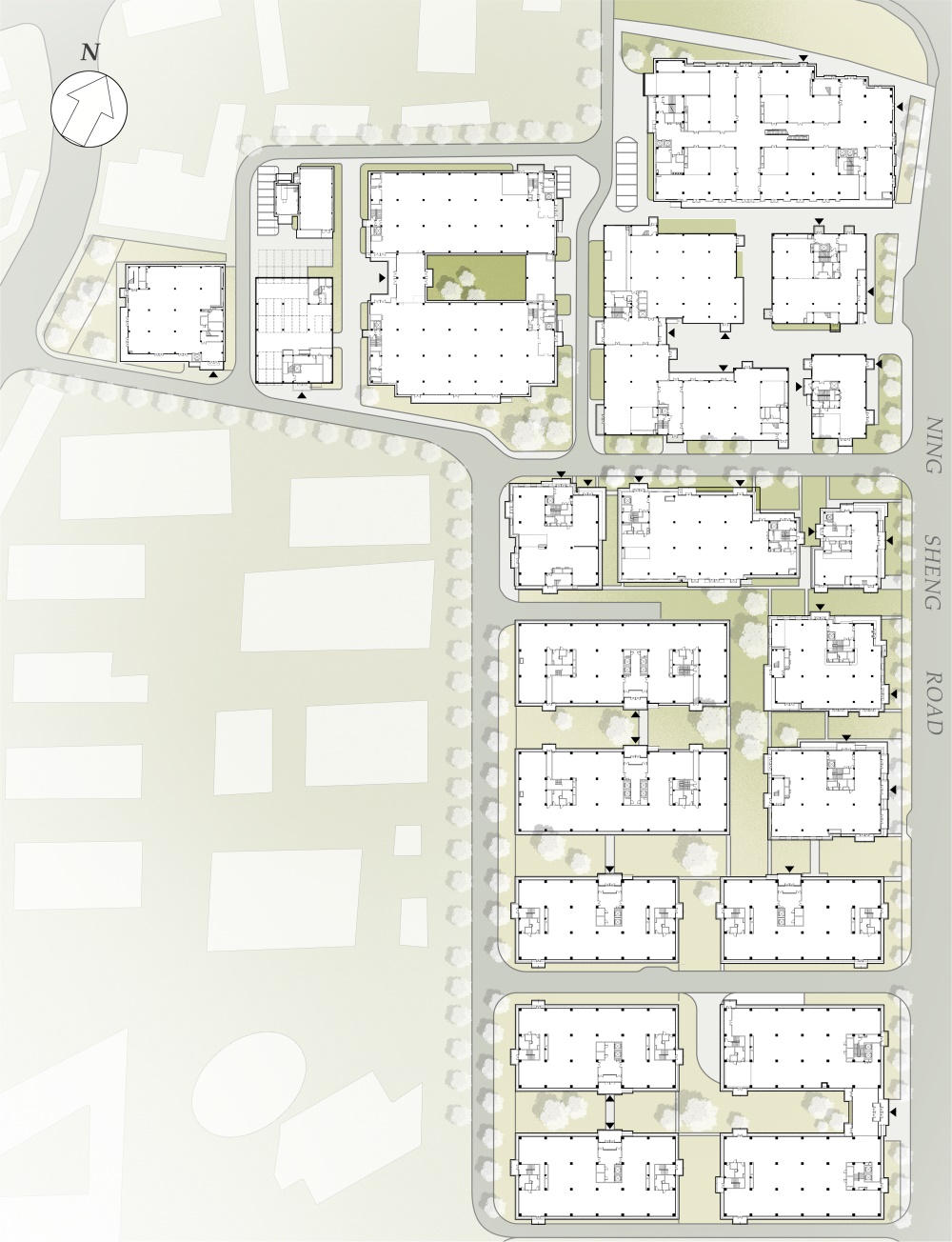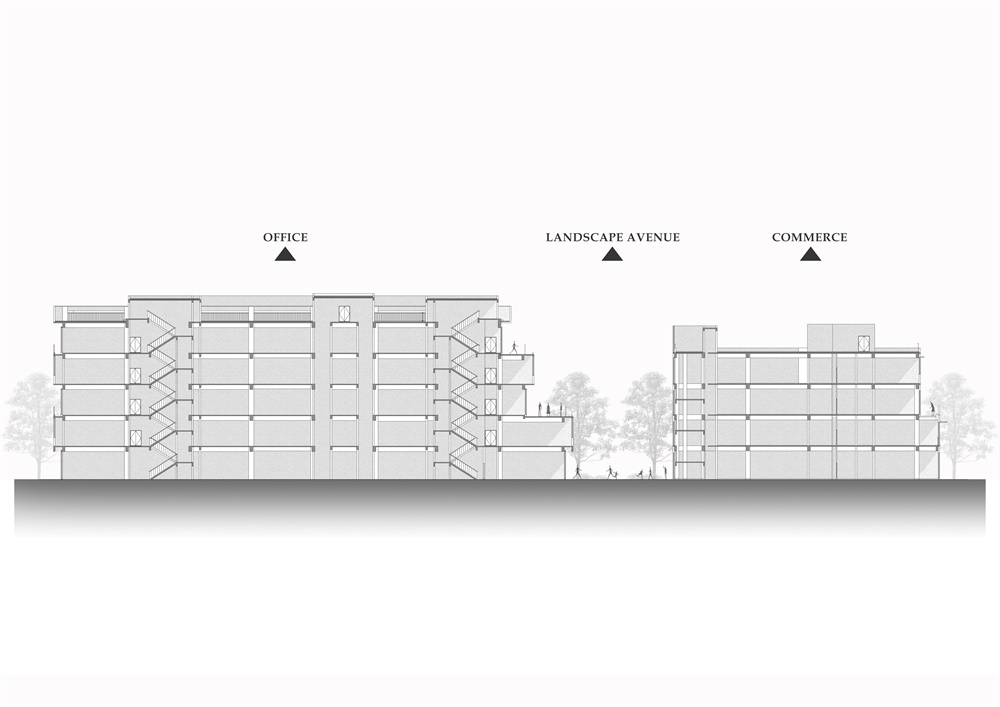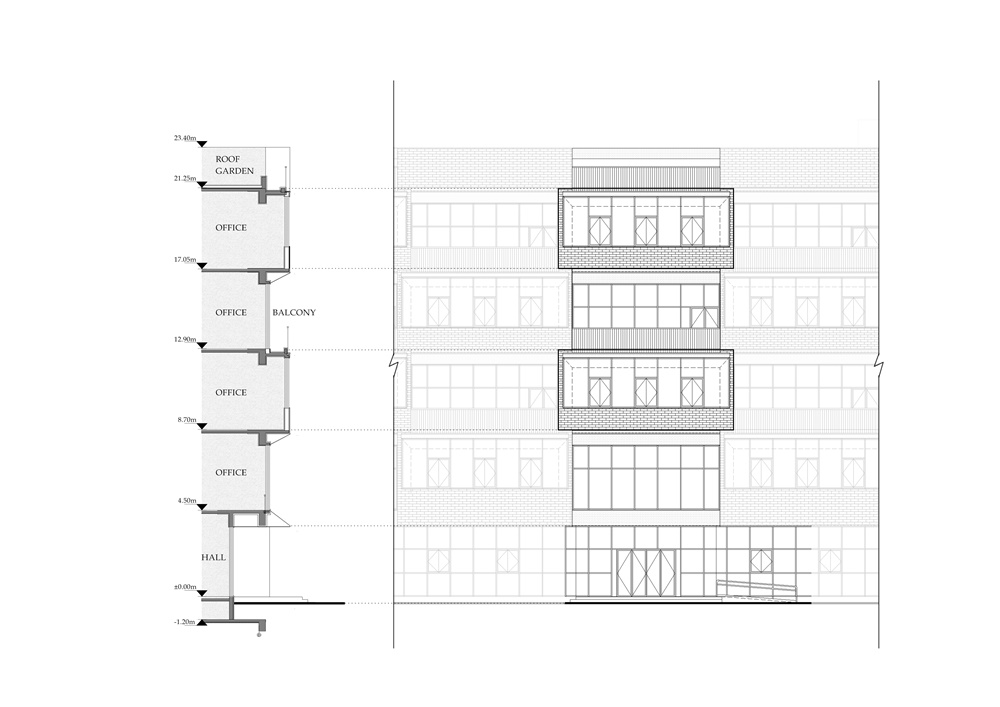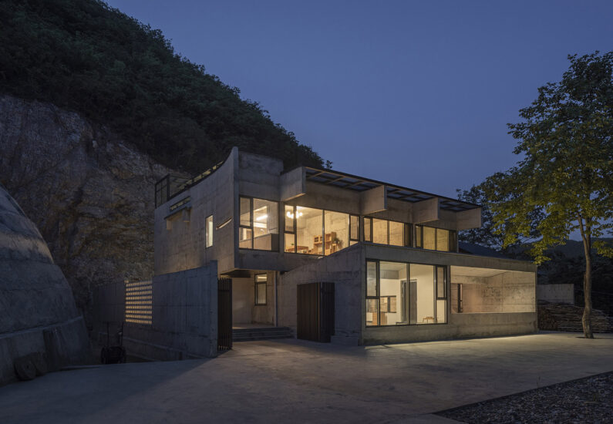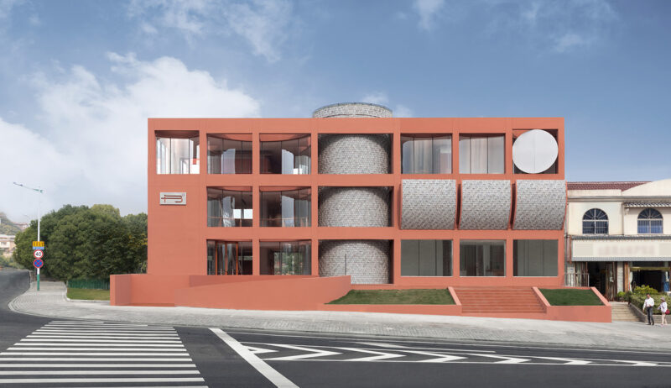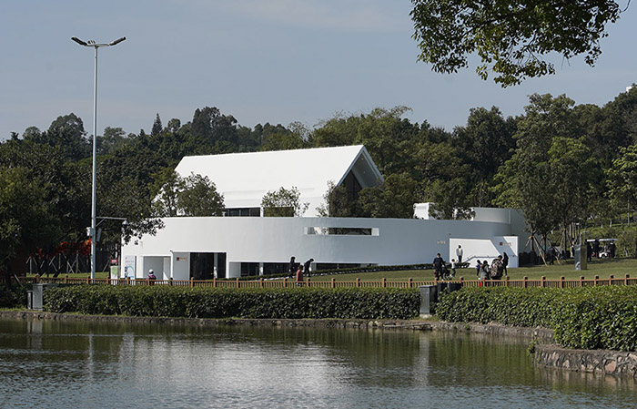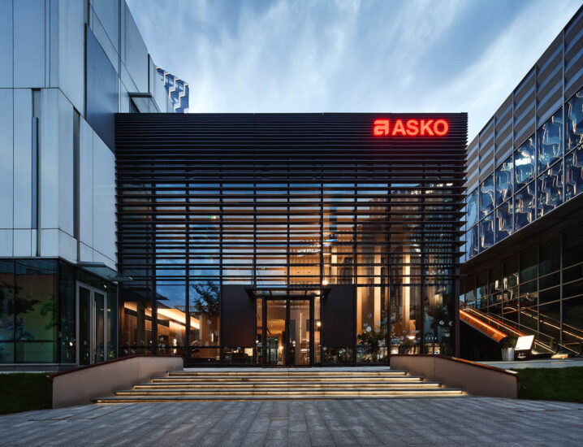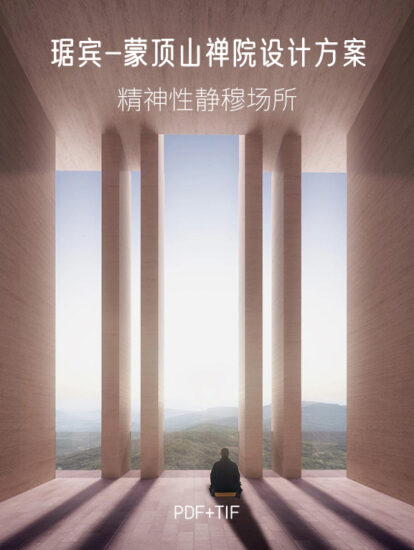LOFT中國感謝來自 COLORFULL 昱景設計 的園區規劃項目案例分享:
本項目是位於上海靜安區寧盛路靠近廣中西路的園區新建項目,南側毗鄰上海中心城區最大公園——靈石公園。COLORFULL 昱景設計耗時3年為飛利浦量身定製,總園區建築麵積170,000㎡。
This is a renewed project located on Ningsheng Rd, Jingan District, Shanghai. The office park is adjacent to Lingshi Park —- the biggest park in downtown Shanghai. With a GFA of 170,000㎡, the office park is elaborately customized for Philips by COLORFULL YUJING DESIGN. The whole project took three years.
源自世界500強的飛利浦大中華總部園區,在設計上融入了 “創新讓生活更美好”的企業文化,其企業文化與COLORFULL昱景設計的企業文化“創新生活”不謀而合。
Philips’ enterprise culture (“innovation creates better life”), which coincides with COLORFULL design’s enterprise culture (“life innovation”), is applied to the design of its head office.
建築風格現代簡約,在東西立麵上處理成更為舒展簡潔的直線條,突出空間的大氣開闊與素淨。通透潔淨的落地窗,大麵積提亮了空間。站在這裏,窗外的風景一覽無餘。
The architectural style of the head office park is designed modern and simple. Clear and extended straight lines are applied to the façade facing the street. To a large extent, the clean floor window brightens the space. Standing here, the scenery outside the window is full of views.
∇ 臨街立麵 Frontage facade
設計之美,不止體現在外表的華麗,還在於對環境、能源的關注,整個立麵造型沒有運用任何高科技手段,單純地通過設計,在提高使用效率的同時,降低能耗。建築內部采用大空間模數化處理,帶來最為靈活的辦公空間布局,每一辦公樓層可細分為不同大小的空間,將來可根據需要進行靈活改造,為PHILIPS自由化辦公提供無限可能。員工在這裏可以自由交流,享受工作。
The charm of design lies not only in the ornate outward appearance, but also in the concept of energy conservation and environment protection. Instead of high-tech, subtle design is applied to the facade to enable better efficiency as well as reduce energy consumption.Inside the building, modulization is applied to make the spatial arrangement flexible. Each office floor can be divided into different sizes to fit any future requirements. The staff can easily communicate and enjoy work here.
網格狀的南北立麵能在白天起到被動式遮陽的節能作用,立麵網架豎向劃分模數8.4m,橫向劃分模數4.2m,與柱網和層高形成模數關係,網格采用間隔內退的方式,形成一個小陽台,為使用者提供舒適的戶外休息空間。同時可以提供最佳的光照條件和室外視野,也能最大程度減少熱量的吸收。節能率達到了90%以上。
The latticed north and south facades save energy by serving as a sunshade during daytime. The net rack is divided according to a module of 8.4m vertically and 4.2m horizontally. Balconies are built by the designers’ application of cantilever structure to the facade, which provides cozy and refreshing outdoor space for users. Moreover, the structure serves the office with the best sunlight and outdoor view, and also reduce heat absorption. The energy saving ratio is generally over 90%.
作為辦公區的配套,商業區的建築考量也從增加立體空間的變化、實現人們在各層對戶外空間需求的角度出發,設計了豐富的半戶外空間和露台花園。建築圍合出的廣場景觀和露台景觀相呼應,形成特色的共享開放空間。
Architecture in commercial area is built considering the balance with office area. Semi-open space and terrace garden are designed to created variable spatial experiences and users’ requirements of ourtdoor space in different levels. Square landscape formed by surrounding buildings reacts with terrace, which provides sharing open space in a special way.
園區內銀行、咖啡廳、健身房、美食廣場等設施一應俱全,停車位大於1200個,其中90%在地下。為了打造自然環保的工作環境,PHILIPS新園區的綠地麵積大於1.5萬平方米。
In the new office park, there are banks, cafes, gyms, food courts, and more than 1,200 parking spaces, 90% of which are underground. Over 15,000㎡ of green area is set in the office park to create a natural and comfortable work environment.
∇ 項目區位圖 Project Location Map
∇ 分析圖 Analysis chart
∇ 剖麵概念說明 Profile Concept Description
∇ 總平麵圖 Site-plan
∇ 首層平麵圖 Ground floor plan
∇ 剖麵圖 Sections
∇ 立麵圖 Elevations
完整項目信息
項目名稱:大寧中心廣場三期+PHILIPS飛利浦大中華區總部園區
項目地址:上海靜安區寧盛路靠近廣中西路
設計方:
建築方案設計:COLORFULL昱景設計
建築施工圖設計:築博股份有限公司
景觀設計/室內設計:COLORFULL昱景設計
建築麵積:1,70000㎡
公司網站:http://www.colorfull-design.com/
聯係郵箱:cf@colorfull-design.com
項目設計 & 完成年份:2017
主創及設計團隊:趙宗陽、小野良介、張顥、李立群、莊宏玲、王富超
攝影版權:劉磊
客戶:PHILIPS&上海寧彙資產管理有限公司
品牌:文化磚:愛和陶;外牆條形磚:愛和陶;外牆塗料:立邦
Project name:Daning Center Phase3 + PHILIPS Greater China Headquarters
Project location:Ningsheng road, jing ‘an district,Near West Guangzhong Road
Design:
Architecture Design:COLORFULL YUJING DESIGN
Construction Drawing Design:Zhubo Design Group Co., Ltd
Landscape Design/Interior Design:COLORFULL YUJING DESIGN
Gross Built Area (square meters):1,70000㎡
Website:http://www.colorfull-design.com/
Contact e-mail:cf@colorfull-design.com
Design year & Completion Year:2017
Leader designer & Team:Sunny Zhao、Ryo Ono、Hao Zhang、Lily、Honey Zhuang、Fuchao Wang
Photo credits:LIULEI
Clients:PHILIPS&Developer : Ninghui GROUP
Brands / Products used in the project:Archaize Brick:ICOT;Strip-Shaped Brick For Outside Wall:ICOT;Paint & Coatingl:NipponPaint




