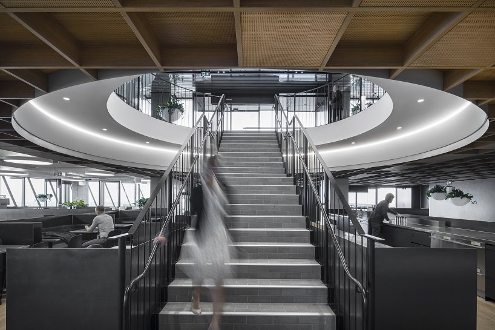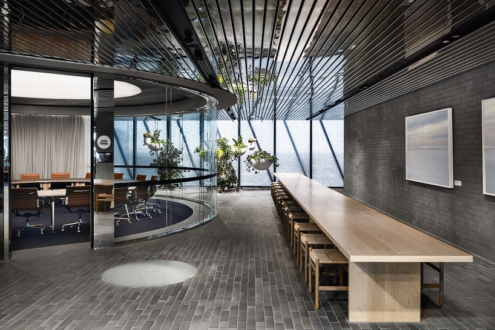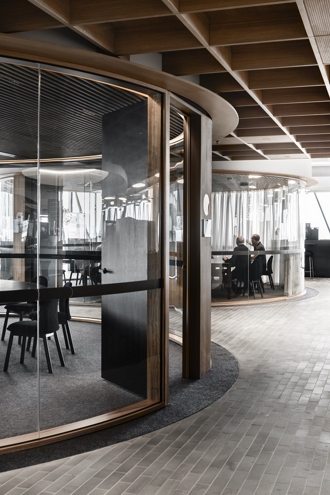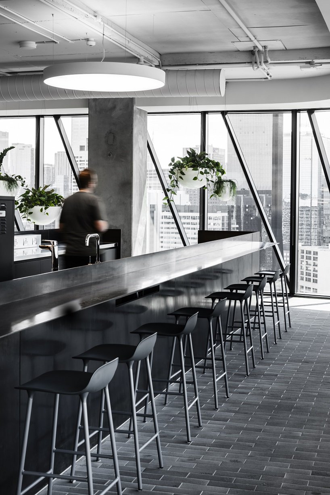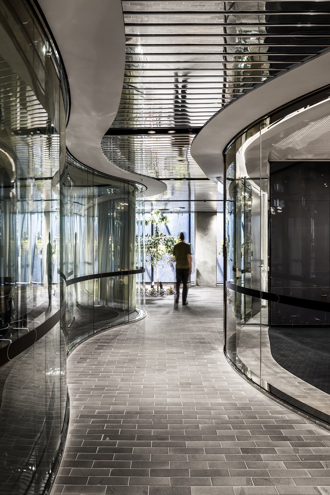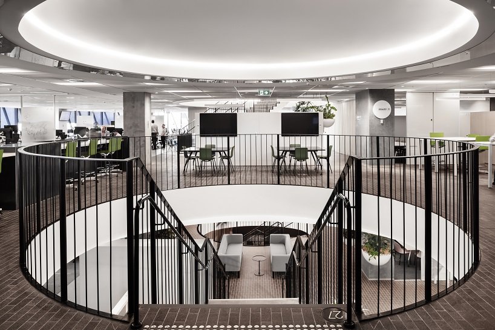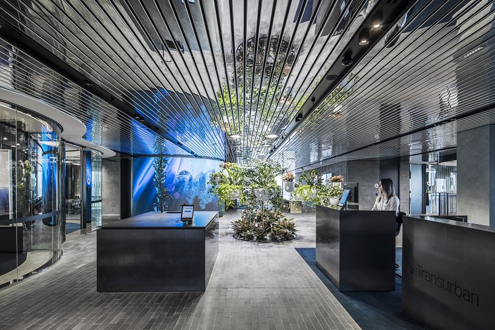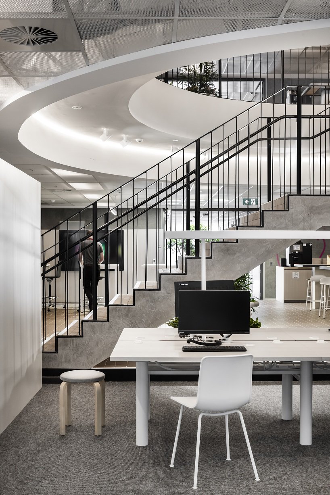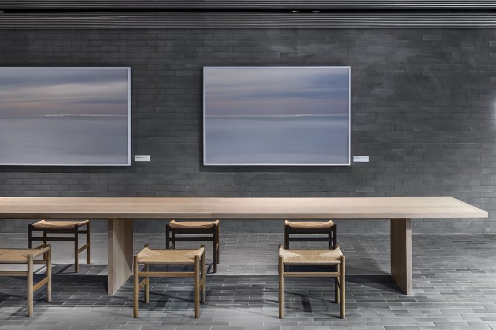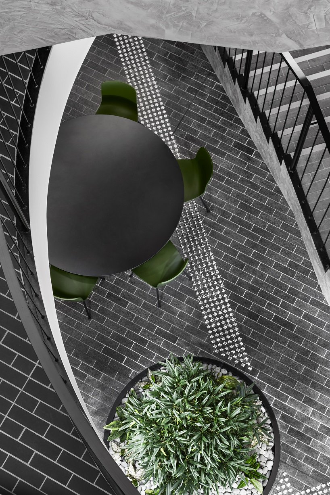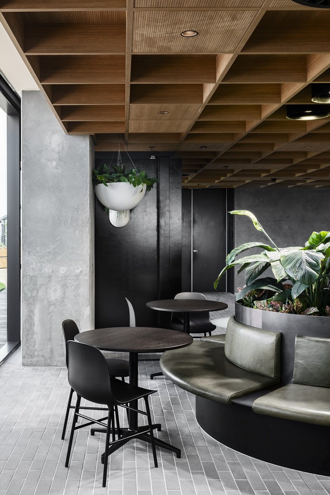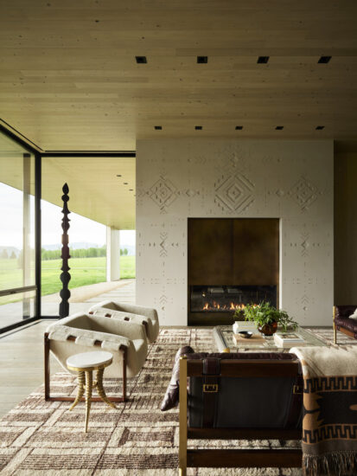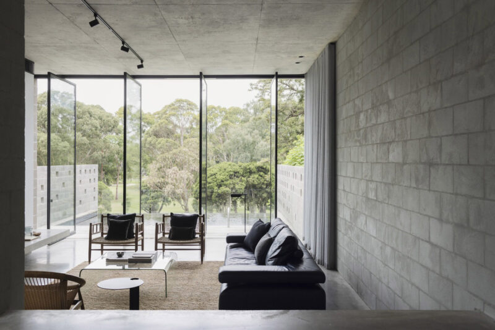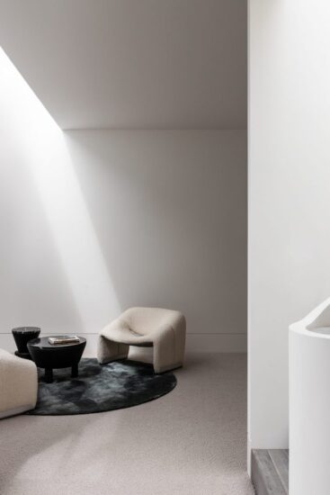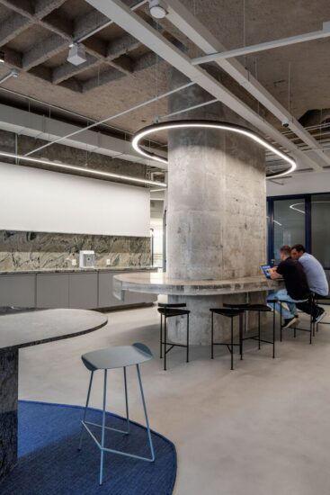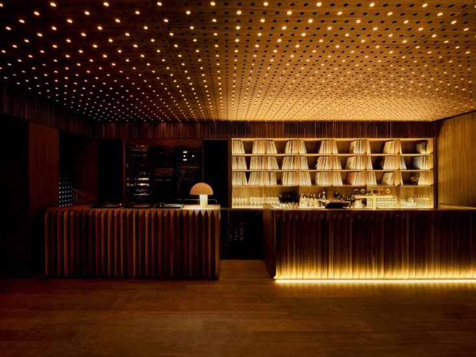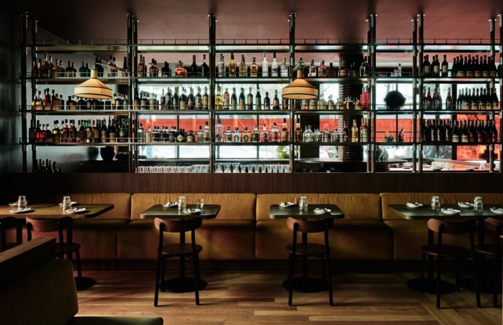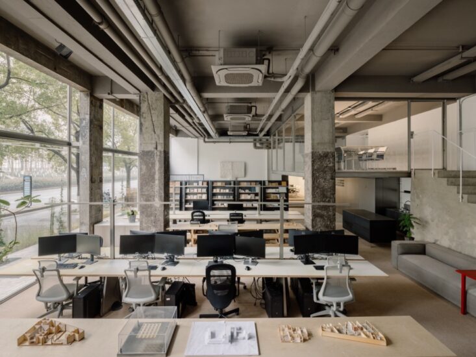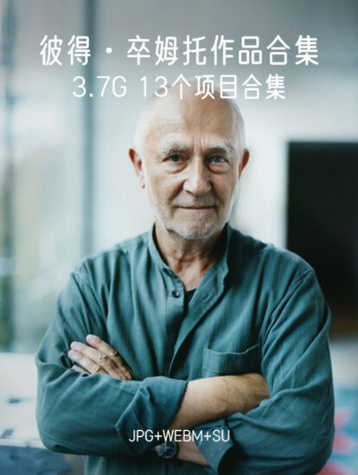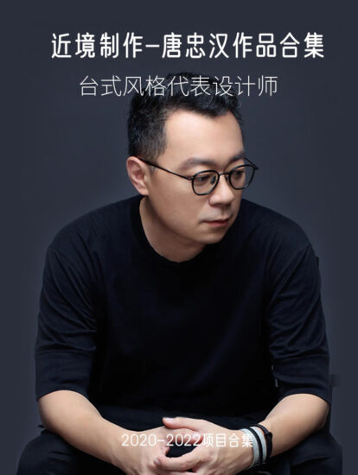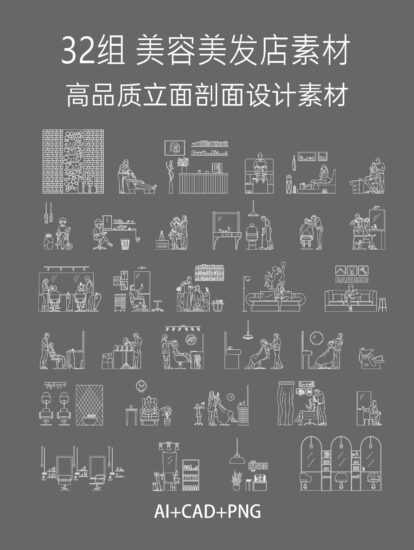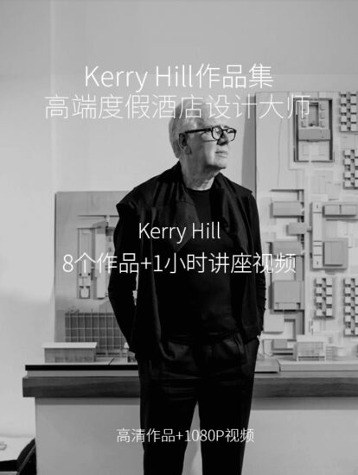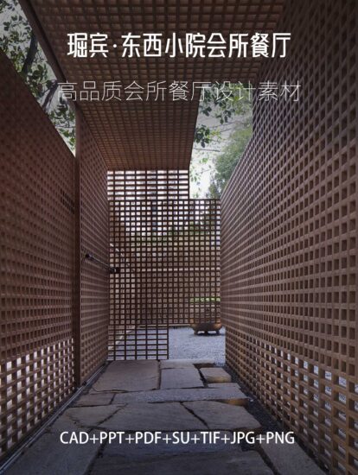HASSELL國際工作室完成了澳大利亞墨爾本transurban基礎設施公司新辦公室的設計。之前在2015年合作過,最新的項目專注於創造一個體現企業精神的城市工作場所。通過融合技術,自然和社區,該空間旨在反映現代城市跨城市服務的結構。
international studio HASSELL has completed the design of a new office for the rapidly expanding infrastructure company, transurban, in melbourne, australia. having previously worked together in 2015, the latest project focuses on creating an urban workplace that embodies the spirit of the business. by merging technology, nature, and community, the space intends to reflect the fabric of the modern cities transurban services.
該項目占據了墨爾本柯林斯廣場(collins square)新建的第五塔樓的八層。一進門,從地麵到天花板的電子屏幕都給人留下了深刻的印象。HASSELL的設計還包括插入地板的樹床,模仿城市人行道,穿過樓層的戲劇性圓形樓梯,以及在地板上打開舷窗以增加透明度。
the project occupies eight levels of the newly built tower five in melbourne’s collins square precinct. upon entering, visitors are greeted by impressive floor to ceiling electronic screens. the design by HASSELL also features tree beds inserted into the floor mimicking a city footpath, dramatic circular stairs that punch through the levels, and open portholes in the floor to encourage transparency.
HASSELL項目負責人兼設計負責人scott walker表示,transurban的新辦公室顯示出人們對工作場所所能代表的概念發生了轉變。“新的工作場所遠非單調的室內環境,而是反映了我們城市的多樣性和抱負。”他說:“在特蘭蘇班,傳統的企業設計已經瓦解,以反映出與組織服務和支持的城市之間更大的聯係和理解。”
scott walker, HASSELL principal and design lead on the project, said that transurban’s new office displays a shift in the perception of what workplaces can represent. ‘far from being a monotonous interior, the new workplace reflects the diversity and aspirations of our cities. in transurban, traditional corporate design has disintegrated to reflect a greater connection to, and understanding of, the cities the organisation services and supports,’ he said.
transurban的新辦公室通過協作區設計了強烈的社區概念。像熱門的聚會場所或城市廣場一樣,這些地方擠滿了人,充滿活力。協作區位於凸起的平台上,突出了它們在空間中的重要性,同時也是貫穿樓層的級聯樓梯的平台,這是一個經過深思熟慮的定位選擇,以增加員工之間的互動,加強聯係。
transurban’s new office is designed with a strong notion of community through collaboration zones. like popular hangout spots or city squares, these areas are full of people and buzzing with energy. situated on raised platforms to highlight their importance within the space, the collaboration zones are also the landing space of the cascading stairs that punch through the levels, a deliberate positioning choice to increase interaction between staff and strengthen connections.
透明度在提升這個工作場所的社區意識方麵也起著重要作用。對周圍人的感知能力建立了樓層之間的聯係。HASSELL在設計中引入了透明的舷窗,這些舷窗實際上是通向樓上或樓下樓層的窗戶。一些舷窗是完全開放的,而位於通道的其他舷窗則有磨砂玻璃蓋。
transparency also plays a significant role in enhancing a sense of community within this workplace. the ability to have a sense of who is around establishes a connection between the floors. HASSELL built transparency into the design with the introduction of portholes that are literally windows through to the floors above or below. some portholes are complete openings for viewing, while others located in thoroughfares have frosted glass covers that provide a hint of the overhead activity.
未分配的辦公桌支持團隊和工作人員跨越樓層,角落,攤位,休息室和工作區的方式流動性,被安排為房間的“村莊”,並加強與城市環境的聯係。工作方式的多樣性不僅反映了跨城市在我們城市的足跡,而且反映了人們工作的多樣化方式。
unallocated desks support fluidity in the way teams and staff move across floors, nooks, booths, lounges and work bays, are arranged as a ‘village’ of rooms, and reinforce the connection to its urban setting. the diversity of work styles not only mirrors the breadth of transurban’s footprint upon our cities but also reflects the diverse ways in which people work.
“在我們的城市裏,自然在抵消混凝土叢林的嚴酷性方麵發揮著重要作用——公園、街景、自然帶,所有這些都提供了喘息的機會,促進了人們的幸福感。”同樣的,對於transurban來說,綠化對於他們的新工作場所來說是必不可少的,從空間的任何角度都可以看到大量的花盆和懸掛的花盆,”walker繼續說道:“HASSELL與基地建築緊密合作,通過將樹床植入地板,模仿城市步道,以適應內部街道景觀。綠色植物與木拱形天花板和黑色的鋼細木工相搭配,增強了空間的樸實自然。”
‘in our cities, nature plays an important part in offsetting the harshness of the concrete jungle – parks, streetscapes, nature strips, all provide respite and promote wellbeing. similarly for transurban, greenery was imperative for their new workplace, with an abundance of planters and hanging pots visible from any point within the space,’ walker continues. ‘HASSELL worked closely with the base building construction to accommodate an internal streetscape by insetting tree beds into the floor, mimicking a city footpath. the greenery paired with the timber vaulted ceiling and blackened steel joinery amplifies the down-to-earth nature of the space,’ he said.
主要項目信息
項目名稱:transurban’s new office
項目地點:澳大利亞墨爾本
項目類型:辦公空間
完成時間:2019
設計公司:studio HASSELL
攝影:tom blachford


