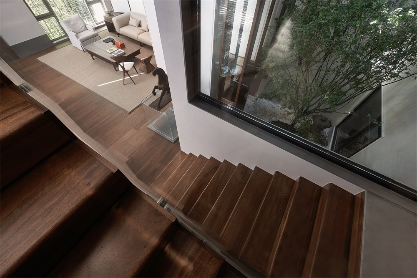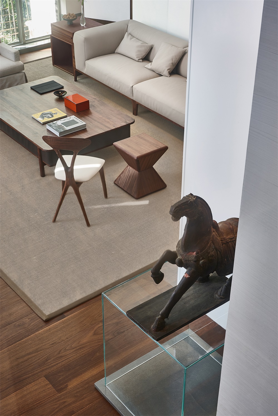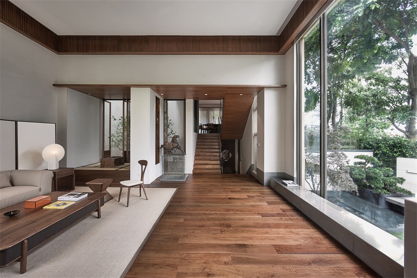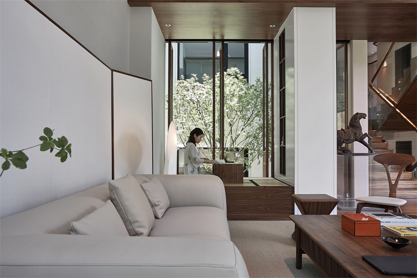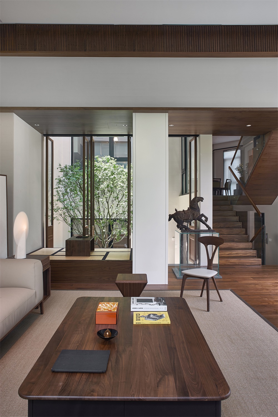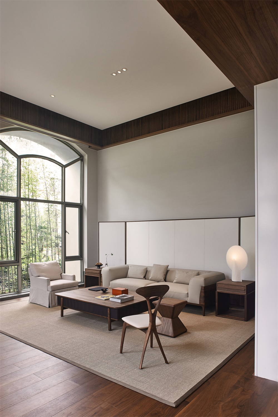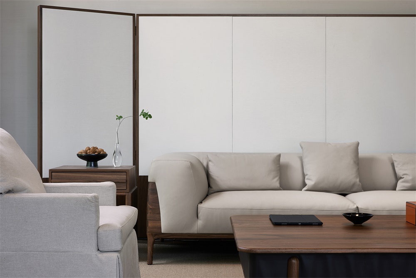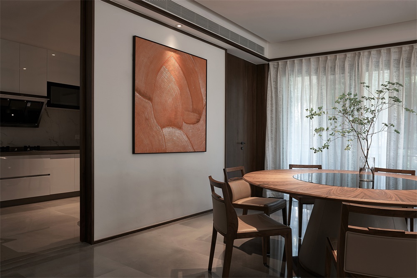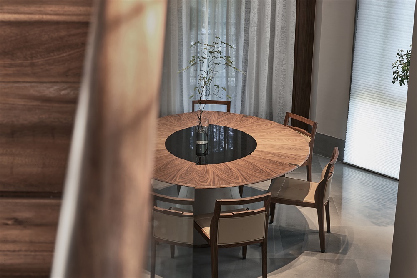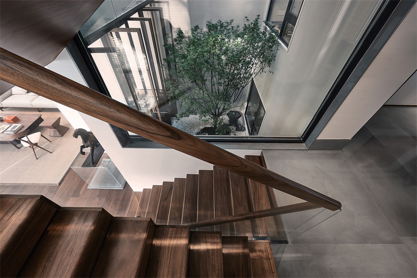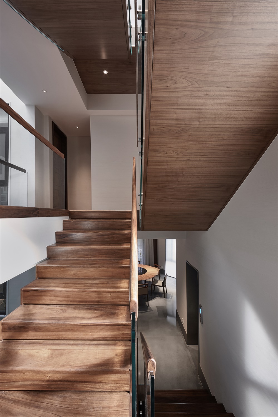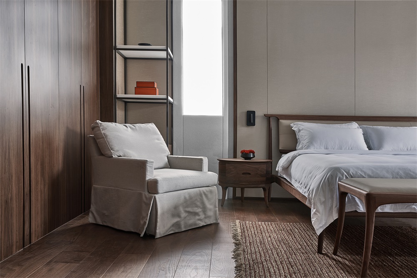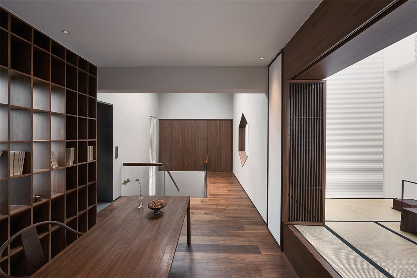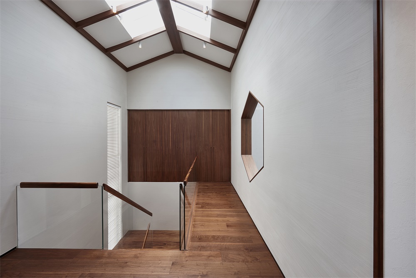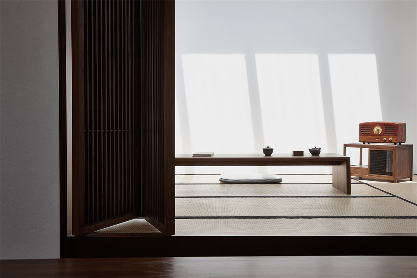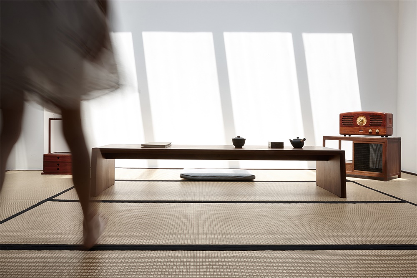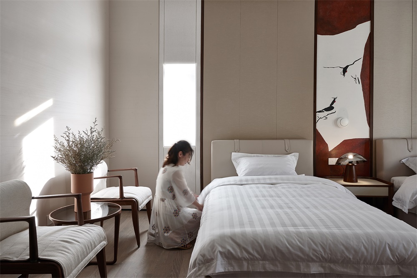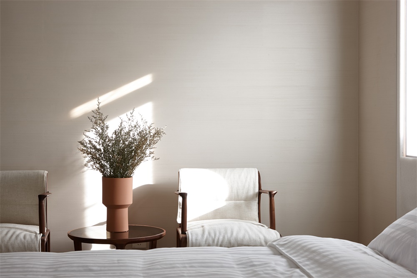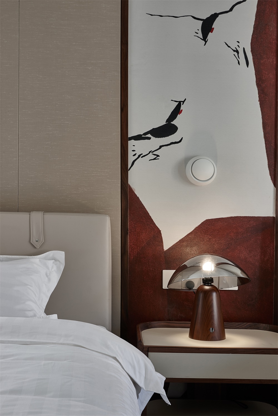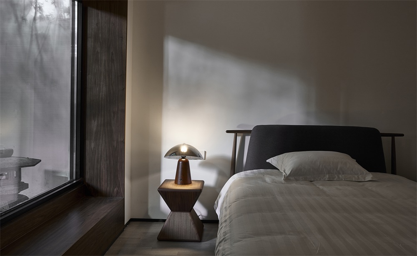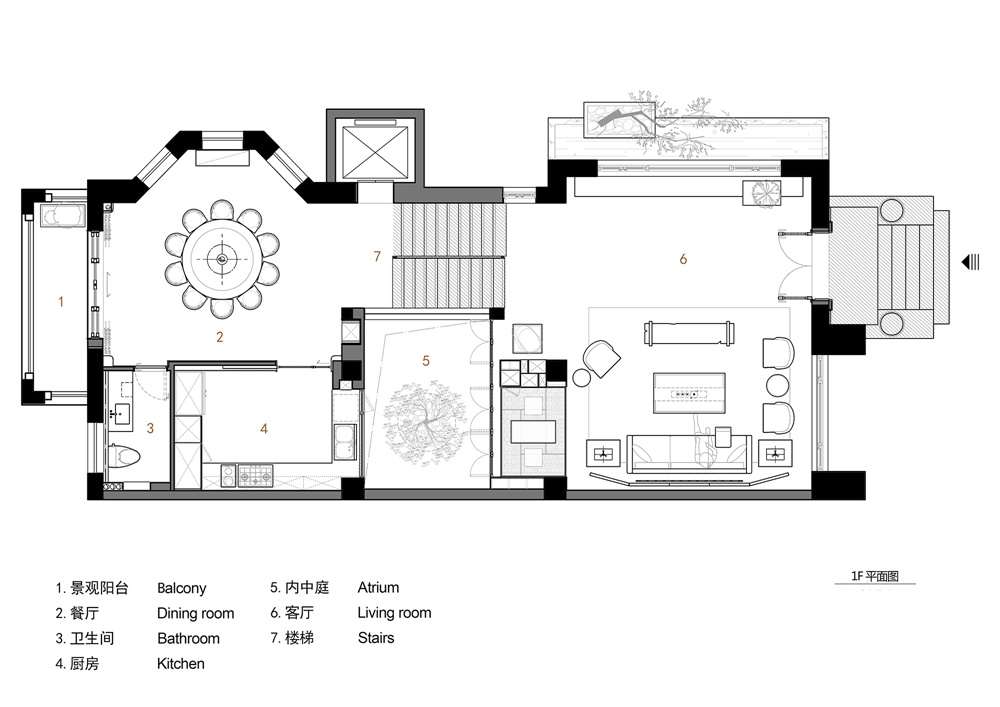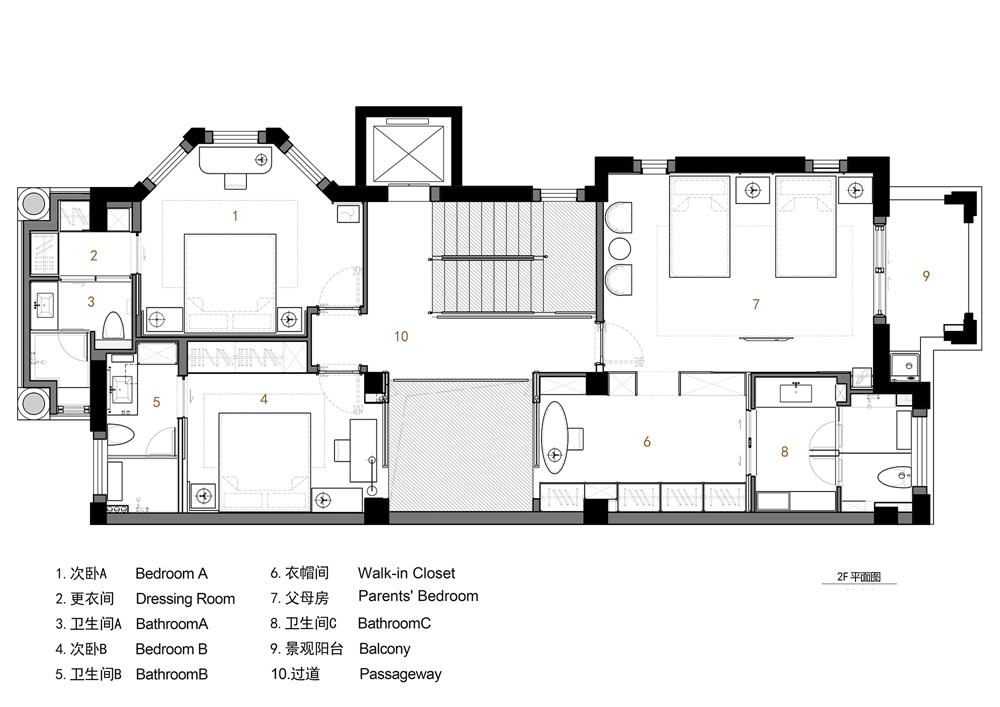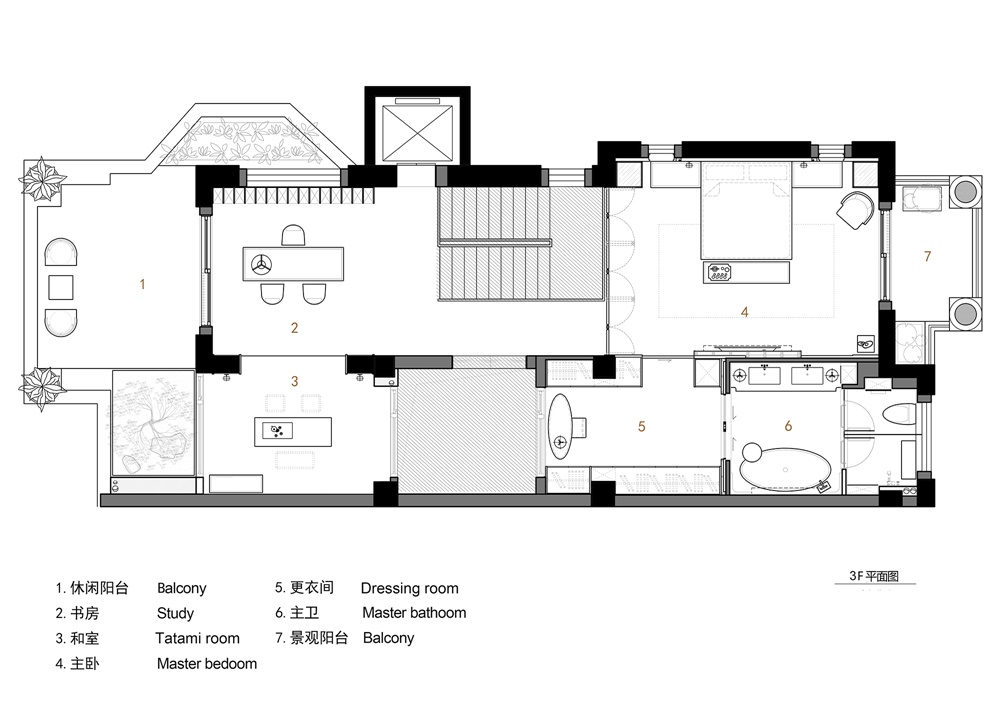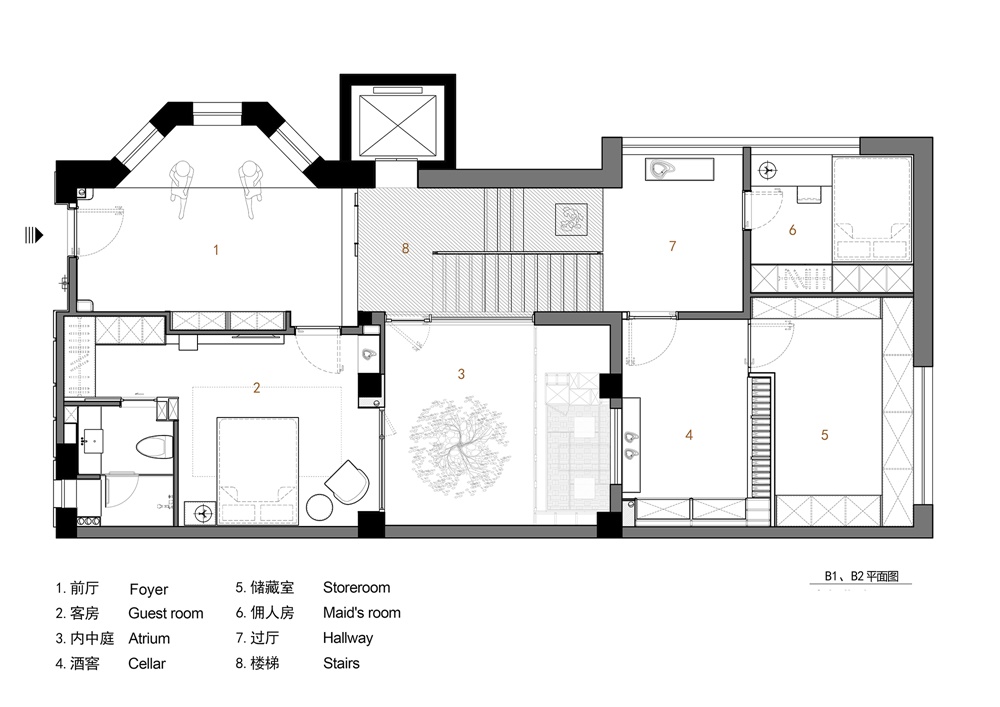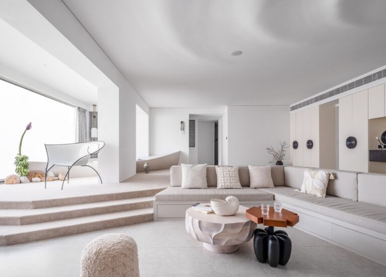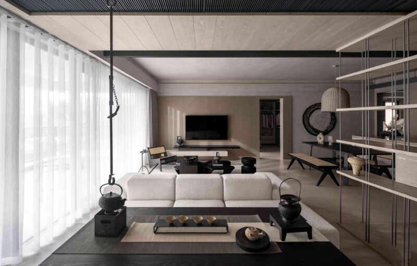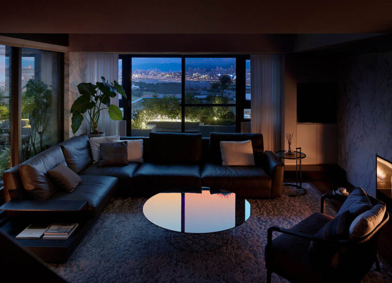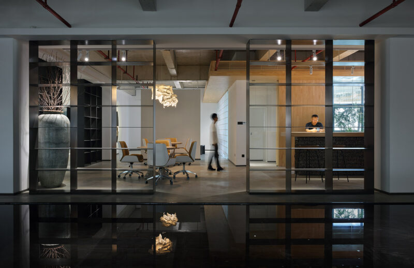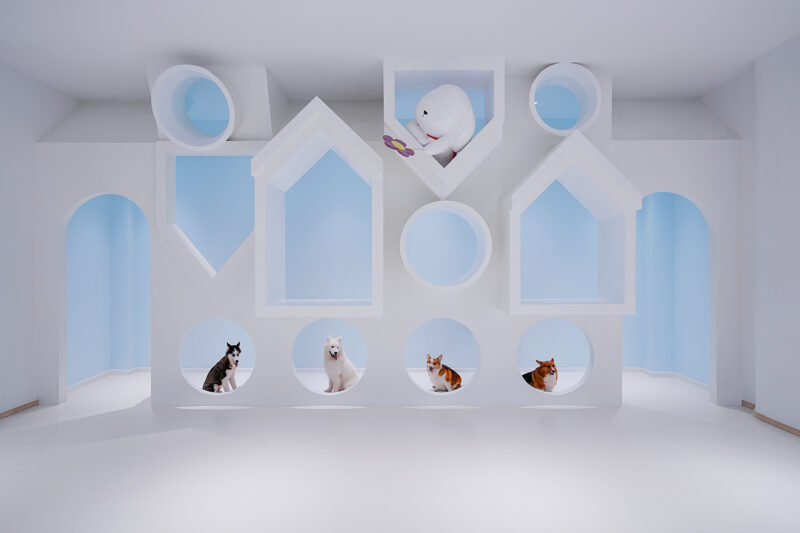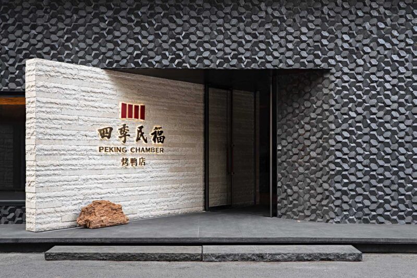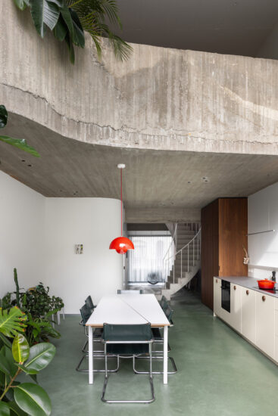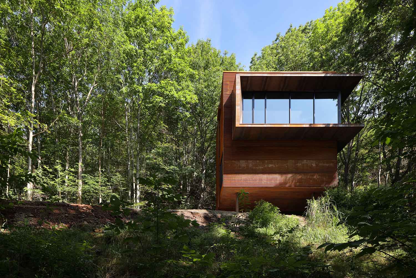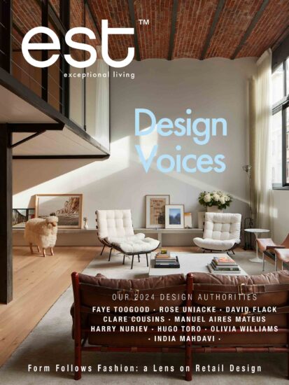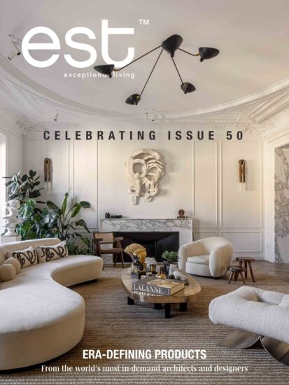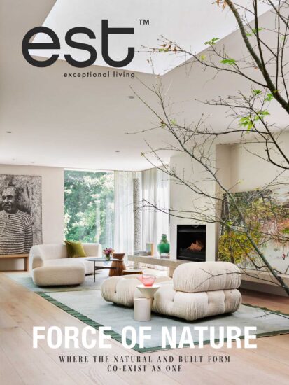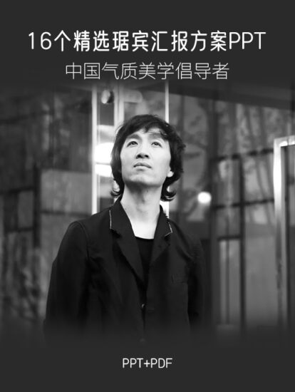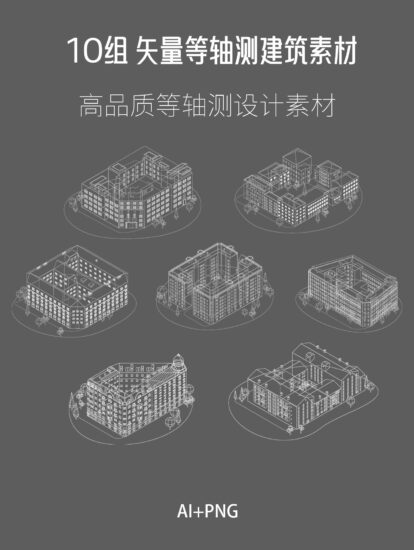LOFT中國感謝來自 今古鳳凰空間策劃機構 的住宅項目案例分享:
本案業主是一對園林設計師,對生活向往寧靜,喜歡一切自然的事物。空間結構非常有特點,地下室、一層、二層都是錯層結構,讓每一樓層與上下空間都有互動,讓人與人、人與空間多了幾分場景交流,這就是空間本來該有的麵貌,處處流露著生活的細節。整個空間以中間天井與樓梯展開思索,天井種下一棵老宅挪過來的綠楓樹,地下室房間、一樓客廳的茶區、二樓廚房都以天井綠植展開,每處都與自然和諧融合,充滿著生活的氣息。
The client is a landscape designer couple, who have a particular affection for nature and a serene lifestyle. The interior space consists of one basement and two floors on the ground, and each floor features staggered interior structures, which enriches the interaction between the occupants and spaces. The atrium and staircase are in the central area, with a green maple brought into the atrium from the previous residence. The underground rooms, tea drinking area and kitchen are dotted with plants. Each area within the space well integrates with nature and is awash with a living atmosphere.
一樓整個客廳保留原有牆體結構,用白色拉絲藝術漆作為主基調,通過正麵落地玻璃,讓花園園林景觀作為客廳主背景,充分尊重自然的力量,讓空間與室外達到自然和諧共生,讓每一位在裏麵的人,心可以打開,與自然對話。客廳利用原有的結構柱子設計成開放式的和室品茶區,品茶區與天井之間加了活動胡桃木屏風,讓此區域在一開一合之間與綠植、陽光、空氣發生關係。
On the first floor, the living room’s original wall structure is retained and finished with white special-effect paint. Besides, its front French window introduces the garden landscape into the interior, allowing the coexistence and dialogue between the occupants and nature. Based on the arrangement of original structural columns, a tatami-style tea drinking area is set on one side of the living room. A sliding walnut screen is placed between the tea drinking area and the atrium, enabling the interior space to interact with sunshine, greenery and air when it opens.
整條樓梯以北美胡桃木拚接,讓原本多層的樓梯分隔開左右兩邊的空間,少了幾分硬度,多了幾分溫度,邊界模糊化,讓整個上下樓層有了情感的鏈接。
The staircase is made of walnut wood, which separates the left and right parts of the entire space and strengthens the connection between different floors with its warm textures.
三樓部分,整層為主人區域,樓梯上端開了一個天井窗,讓充足的陽光可以灑下來,主臥區域通過設計成幾扇屏風式開門,讓打開的時候與開放書房區域可以共通,業主喜歡閱讀,有大量書籍收藏,整個設計成陣列式的藏書方式。書房分為閱讀區與和室區域,讓人在其中可以選擇不同的場景方式,閱讀、品茶與休息。這不乏是一種舒適的生活方式。
The whole third floor is the private space of the house owners. A skylight can be seen above the staircase, which allows abundant natural light to filter in. The master bedroom adopts sliding doors, which closely connect it to the study. Considering that the client is an avid reader, the designers arranged a large latticed shelf in the study for stocking books. Comprising of a reading area and a tatami area, the study provides a cozy living environment, where the house owners can enjoy various activities.
完整項目信息
項目名稱:共生
項目地點: 廣東省汕頭市龍湖區香域水岸
項目麵積: 約530m²
完工時間: 2019年6月20日
設計單位:今古鳳凰空間策劃機構 (WWW.JINGFH.COM)
主筆設計師:葉暉
設計團隊:陳堅、林偉斌、陳雪賢
軟裝團隊:鳳棲梧桐
施工單位:萬有引力
攝 影:吳永長
客戶名稱:陳先生
主要材料:塞爾灰石板、灰砂石板、胡桃木實木、KD淺色木飾麵、DANILO烤漆板、DANILO藝術漆、不鏽鋼
視頻鏈接:https://url.cn/5GywfKB?sf=uri
Project name: Gong Sheng
Location: Longhu District, Shantou City, Guangdong Province, China
Area: about 530m²
Completion time: June 20, 2019
Design company: JINGU PHOENIX SPACE PLANNING ORGANIZATION
(WWW.JINGFH.COM)
Chief designer: Ye Hui
Interior design team: Chen Jian, Lin Weibin, Chen Xuexian
Decoration design: Feng Qi Wu Tong
Construction firm: Wan You Yin Li
Photography: Wu Yongchang
Client: Mr. Chen
Main materials: gray slate, gray sandstone slab, black walnut wood, KD light-colored wood veneer, DANILO board with baked paint finish, DANILO special-effect paint, stainless steel


