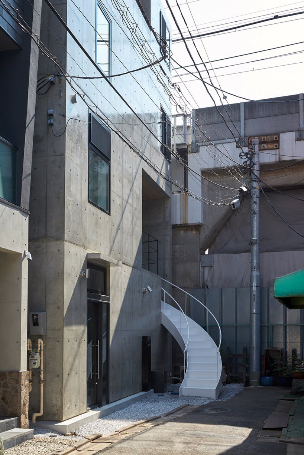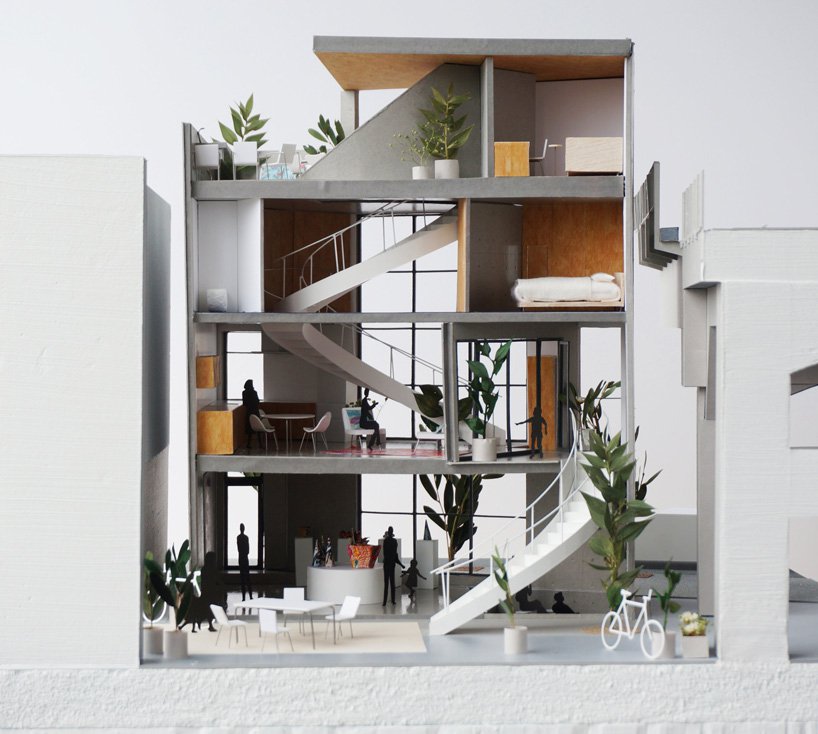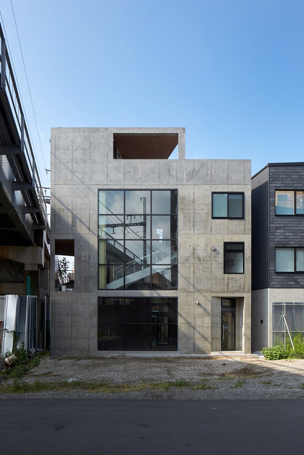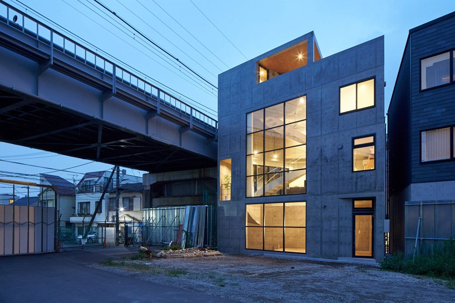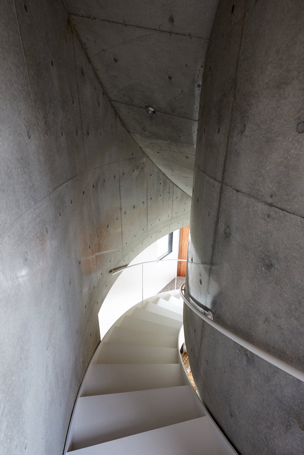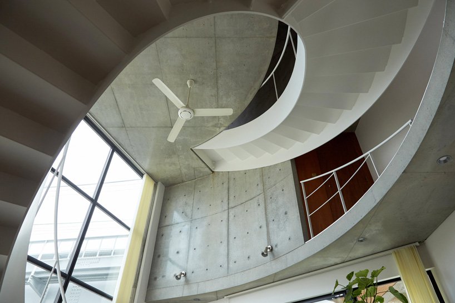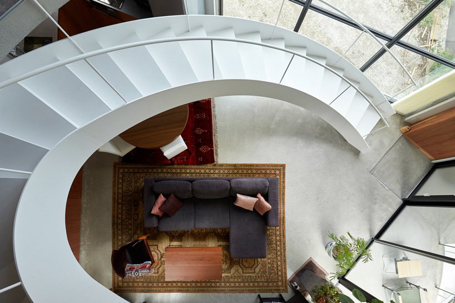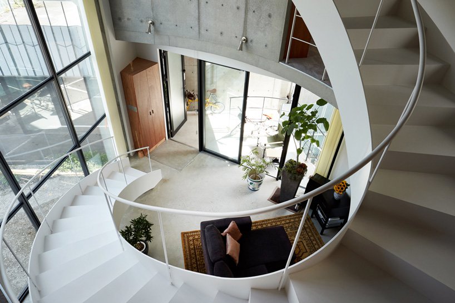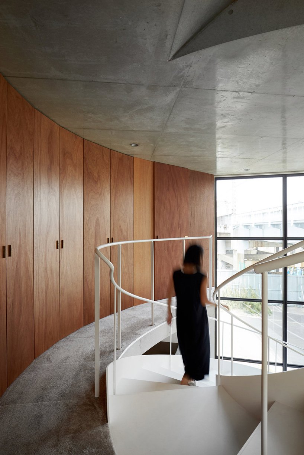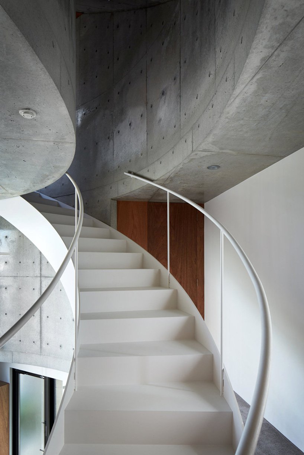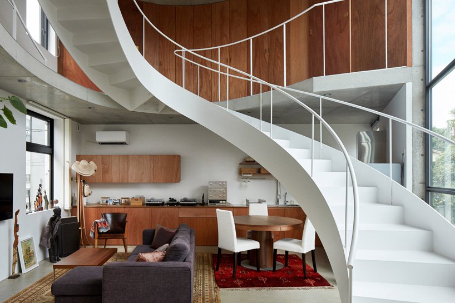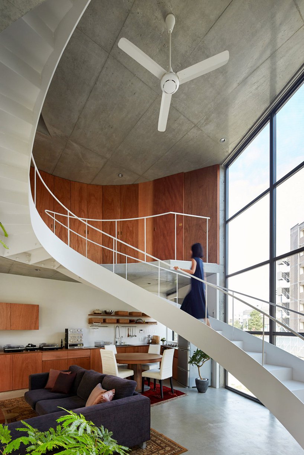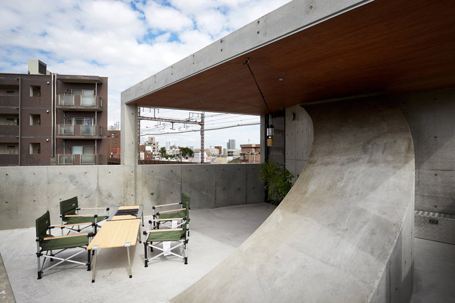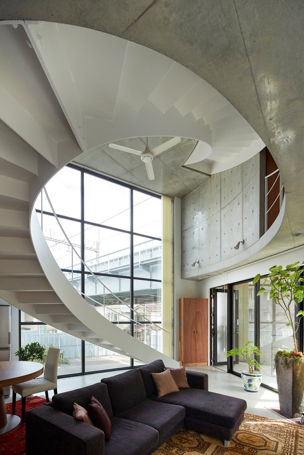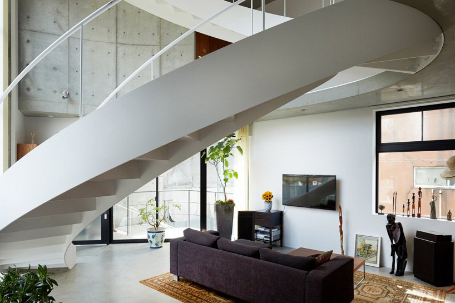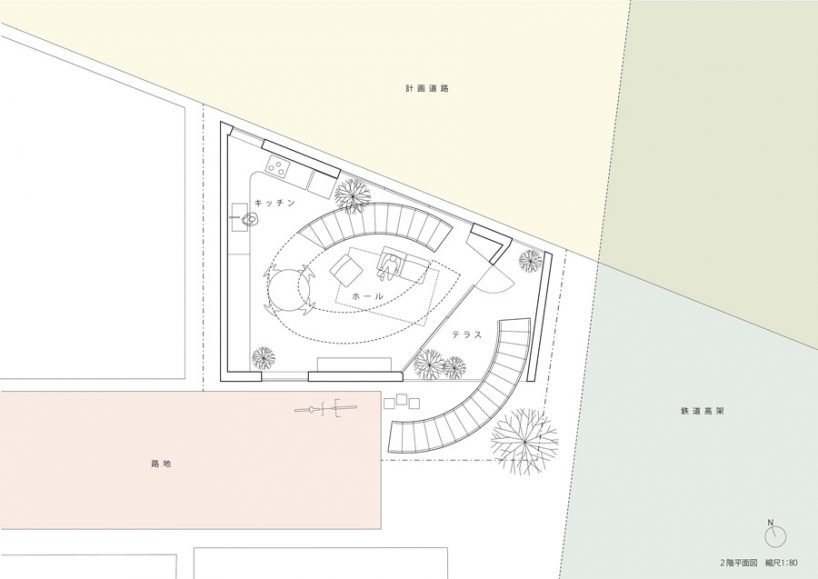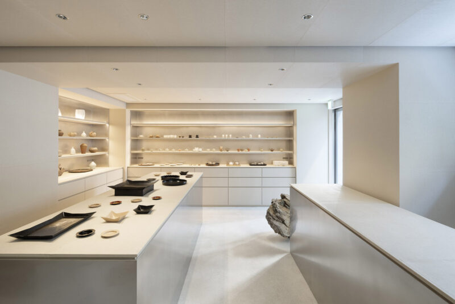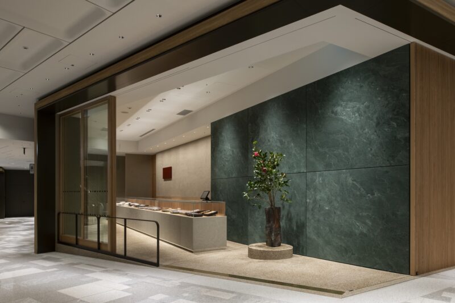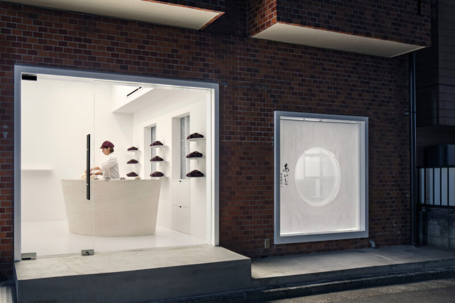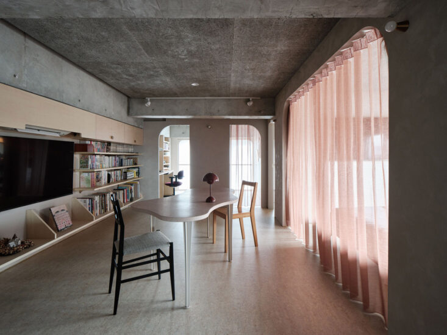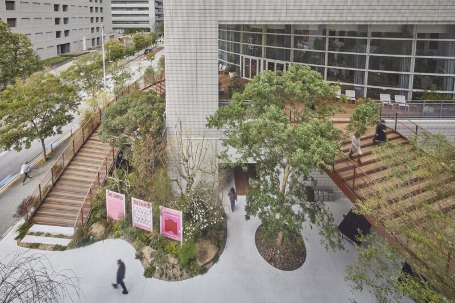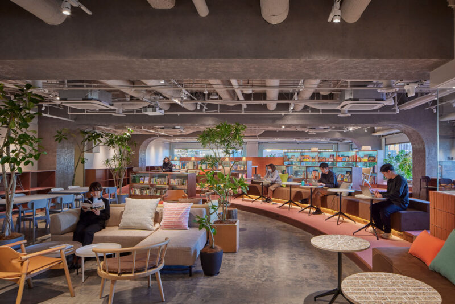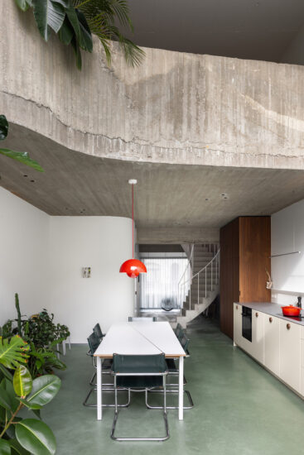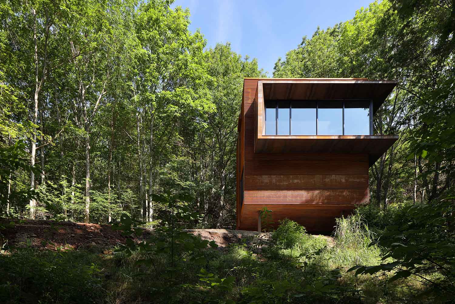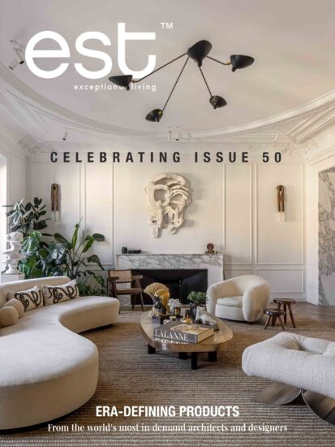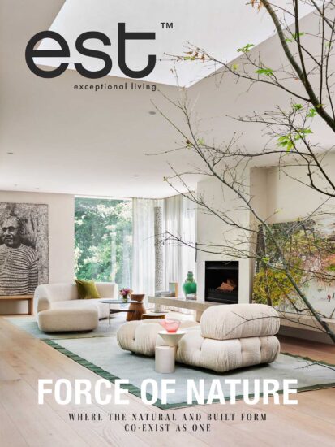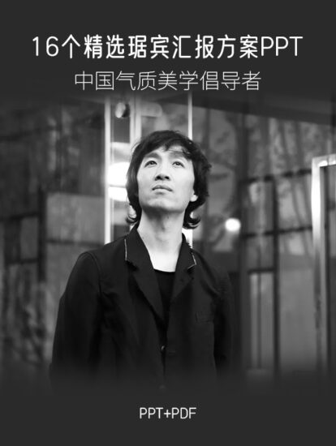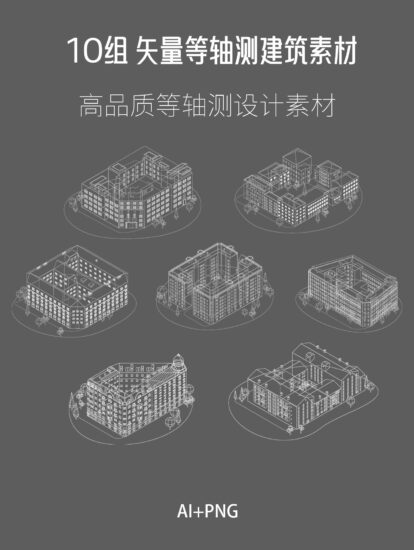ryu mitarai & associates完成了stir項目,這是東京的一棟四層建築,一樓是一家日本餐廳,在小巷裏設置了一個入口,其餘三層是私人住宅。所有的樓層都通過一個大的,彎曲的樓梯連接,樓梯位於建築的中央,並向建築外延伸,朝向它旁邊的小巷子。
ryu mitarai & associates has completed stir, a four-story building in tokyo that combines a japanese restaurant on the ground floor, and a private residence on the remaining three levels. all floors are connected via a large, curved staircase that takes center stage in the middle of the structure, and which extends outside of the building and towards the small alley it is located next to.
一條狹窄小巷,一個每分鍾都有火車進進出出的鐵路立交橋,以及一條正在建設中的2020年的寬闊城市道路。“基地位於三個不同環境之間的一個特殊位置。我想到了一種建築,它能與環境融為一體,同時對不同的尺度、距離、速度、聲音和亮度做出反應。”四層樓的建築包含一個入口,朝向它旁邊的小巷子,大樓梯的起點出現在那裏,作為它的延伸。其彎曲的形式創造了一個與周圍環境相呼應的空間,同時壓縮和放鬆了室內空間。
a narrow alley with people’s signs, a railway overpass where trains come and go every minute, and a wide urban road under construction for 2020,’ notes ryu mitarai & associates. ‘the site is located in a peculiar place between three different environments. I thought of an architecture that would stand up with the environment while reacting to the different scales, distance, speed, sound, and brightness.’ the four-story building incorporates an entrance looking towards the small alley located next to it, where the beginning of the large staircase emerges, as an extension of it. its curved form creates a place that responds to the surrounding environment, while compressing and relaxing interior spaces.
私人住宅通過一個露台和中庭,以及貫穿整個空間的大開口,與外部有著強烈的聯係。混凝土和木材與白色金屬樓梯相得益彰,它將鄰近的小巷變成了住宅的延伸,向社區開放了居民的日常生活,而不是封閉它。“我們希望隨著環境的變化而上升的建築將慢慢地推動小鎮,創造一個小的生態係統,創造一個獨特的連接和豐富的開放感,”工作室總結道。
the private residence has been designed to have a strong connection with the outside through a terrace and atrium, as well as large openings throughout. concrete and wood complement the white, metal staircase, which transforms the adjacent alley into an extension of the house, opening up the residents’ everyday lives towards the neighborhood instead of closing it off. ‘it is hoped that the architecture that rises in response to the environment will slowly move the town to create a small ecosystem, creating a unique connection and a rich sense of openness,’ the studio concludes.
∇ 平麵圖
主要項目信息
項目名稱:stir Restaurant & House
項目地點:日本東京
項目類型:商住一體
建築麵積:147平方米
完成時間:2018
設計公司:禦手洗龍建築設計事務所/Ryu Mitarai & Associates, Architects


