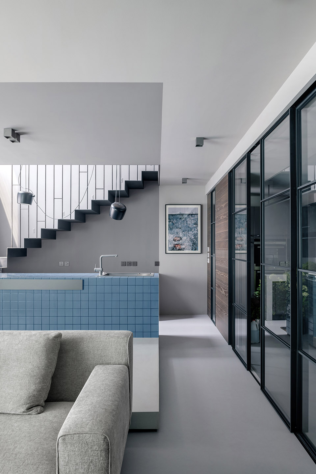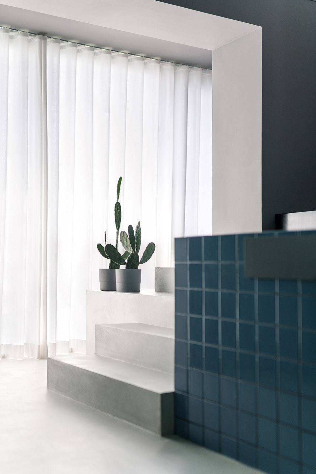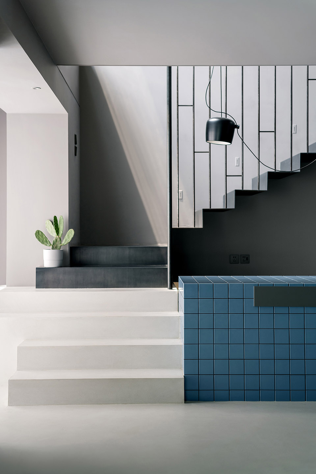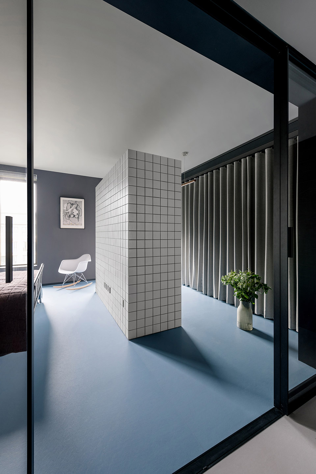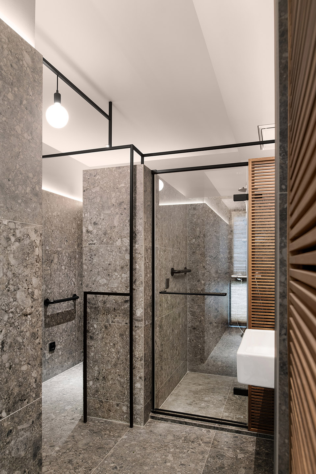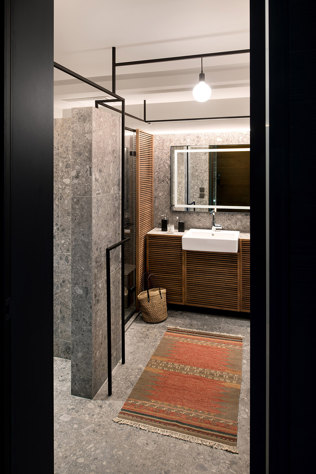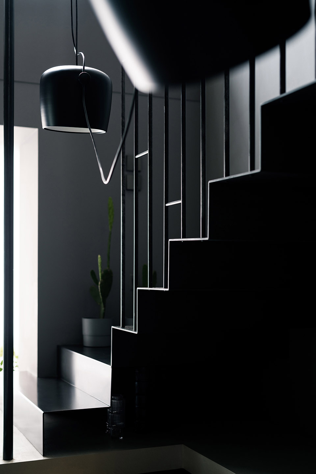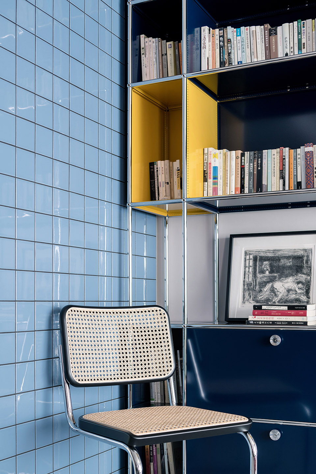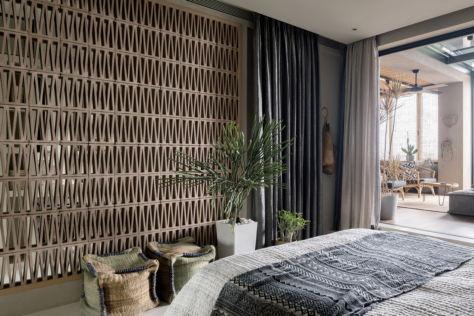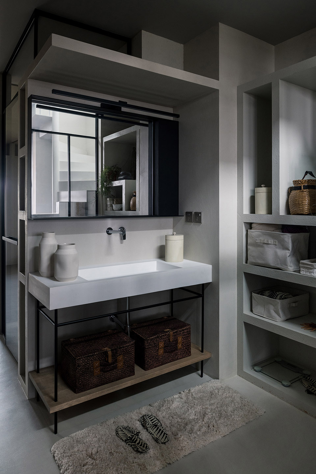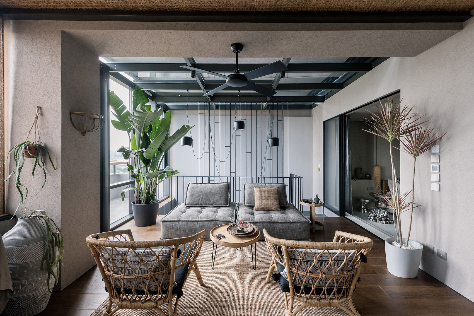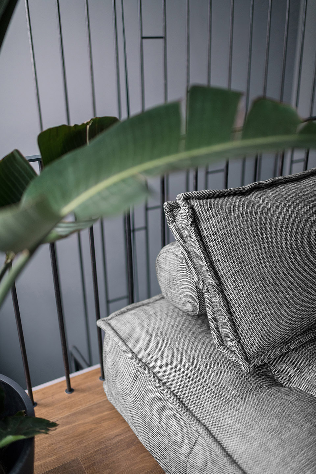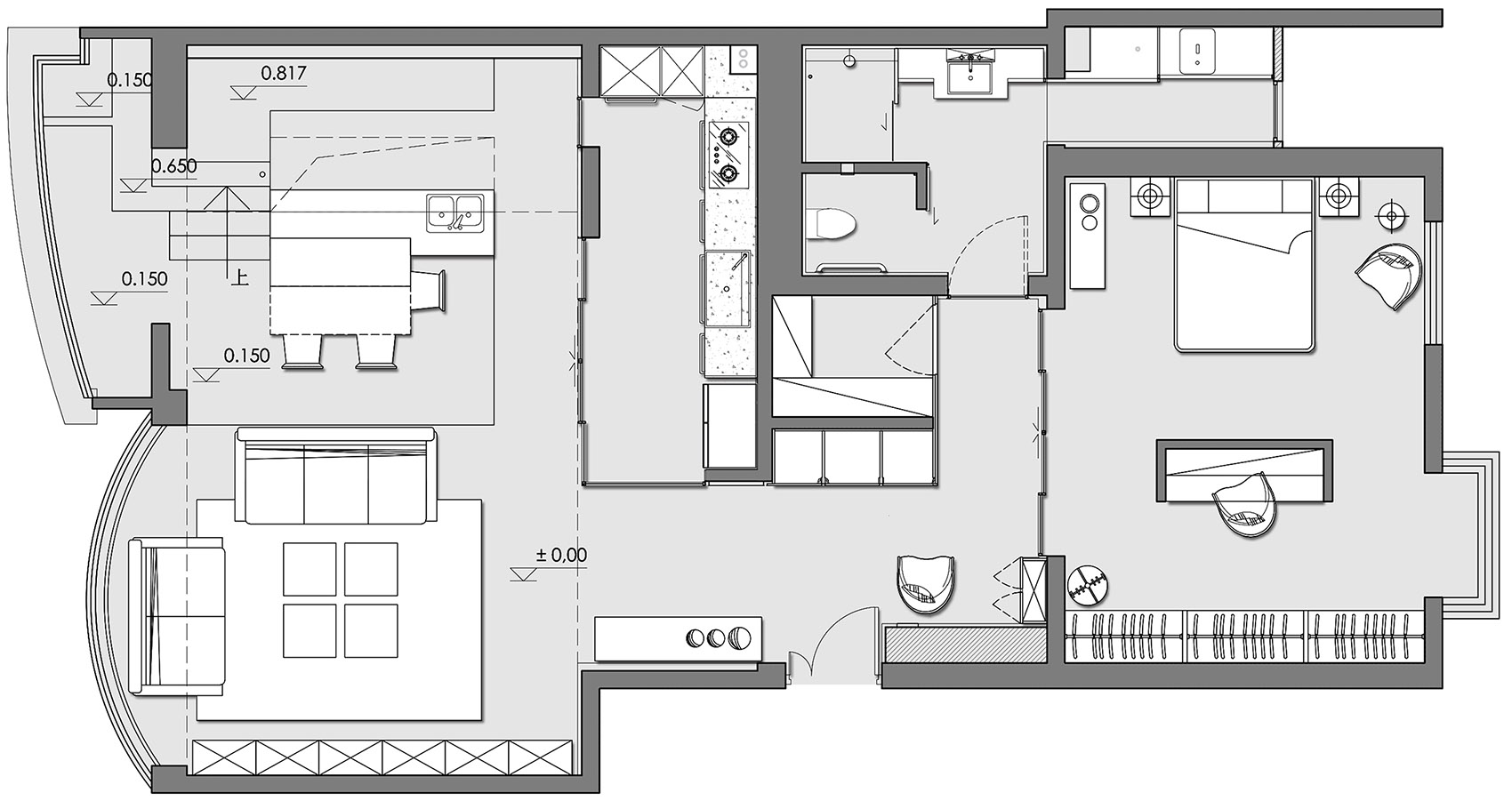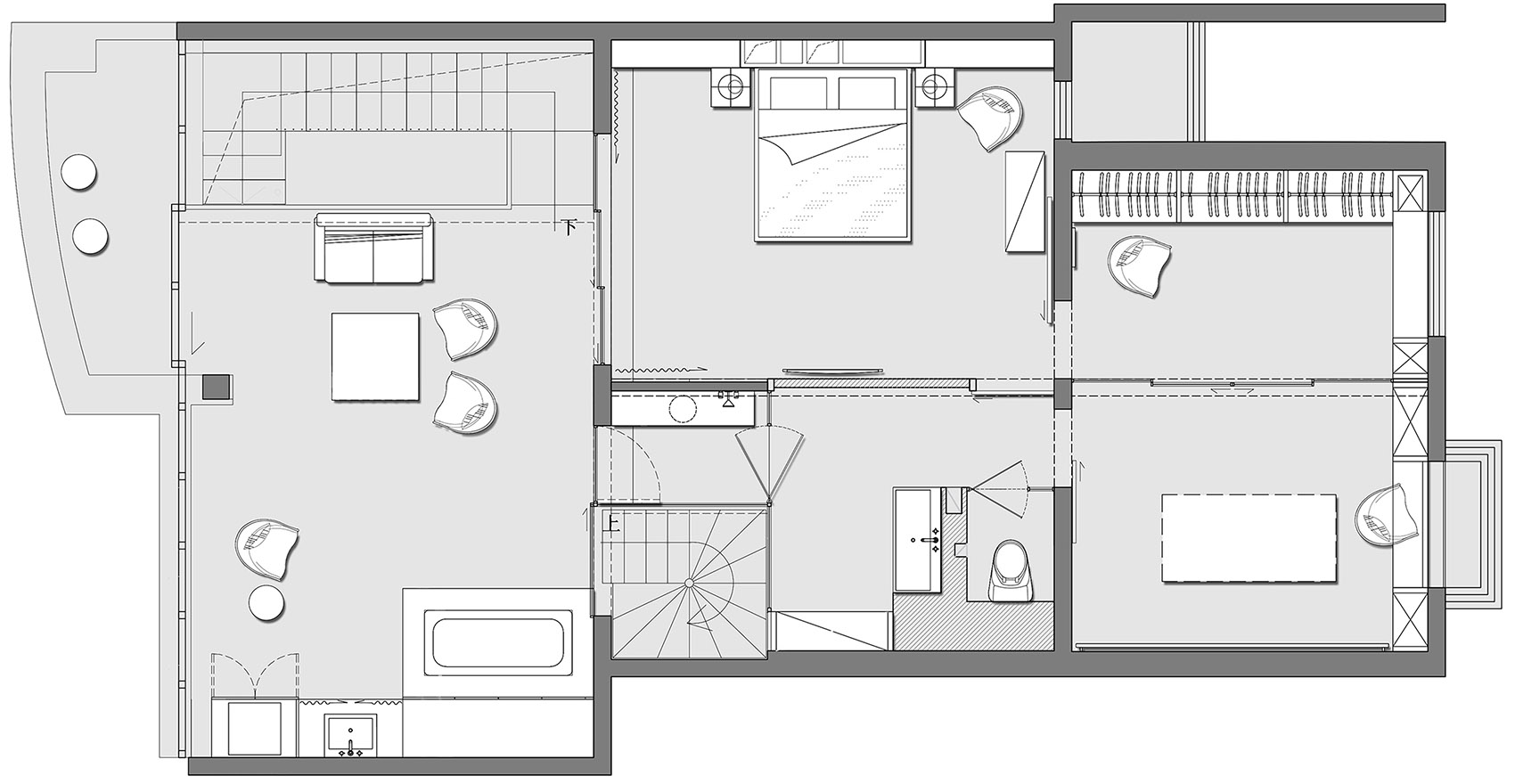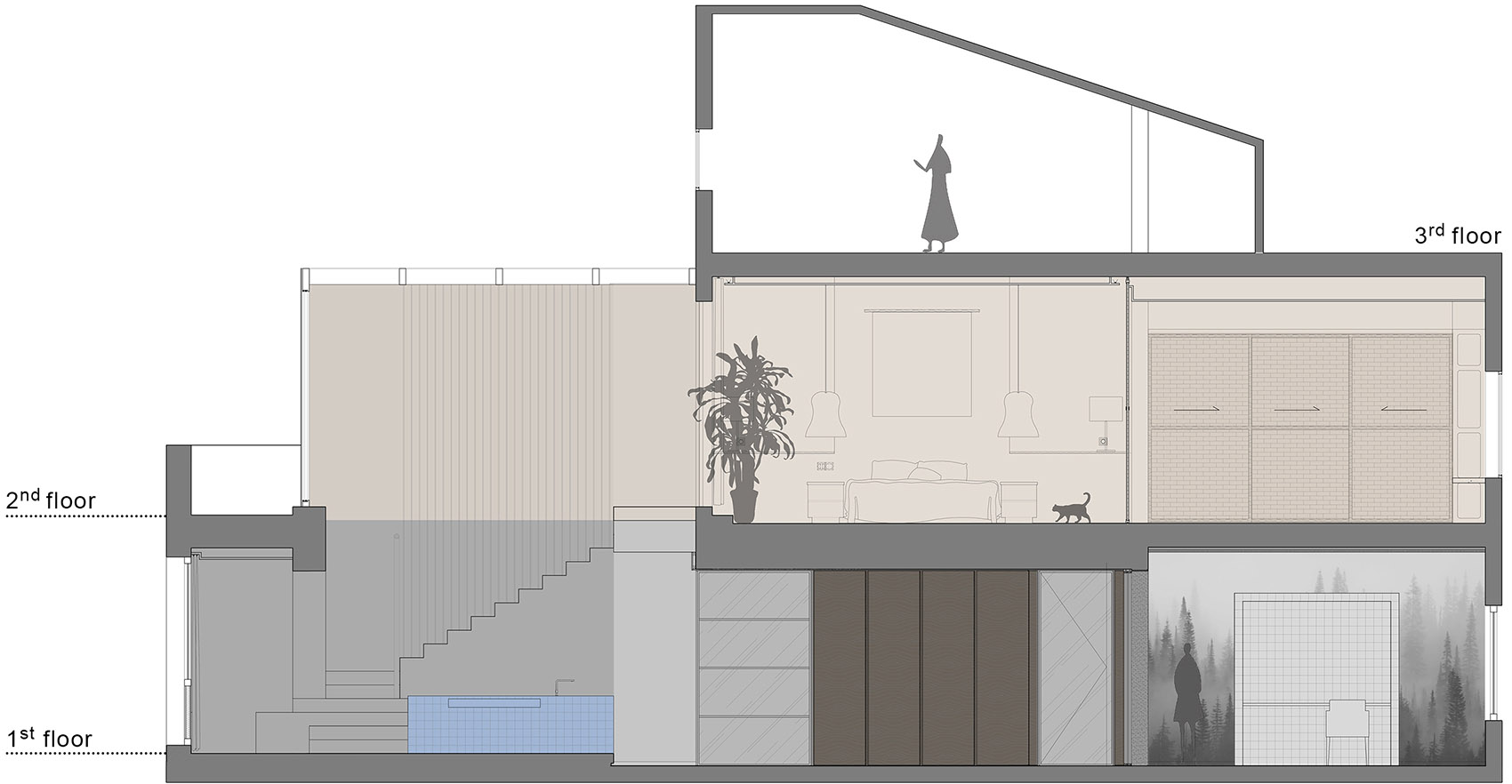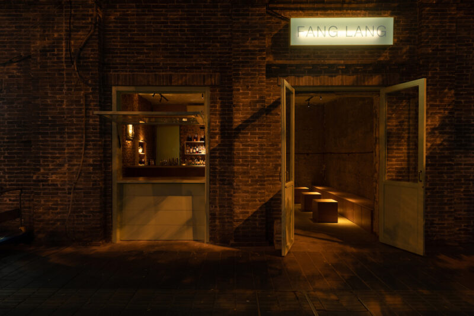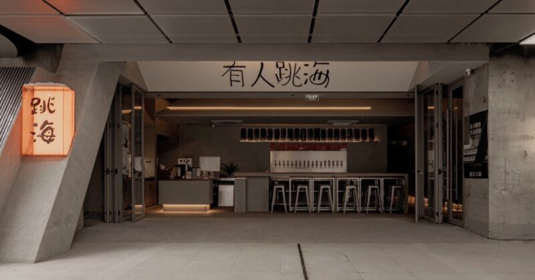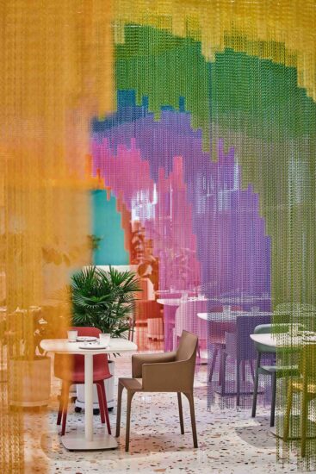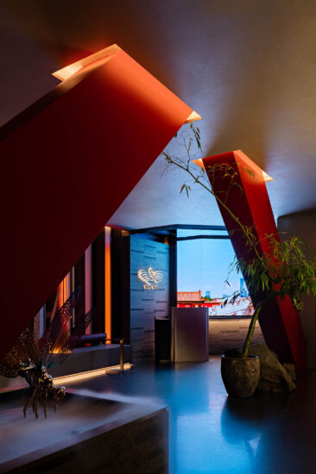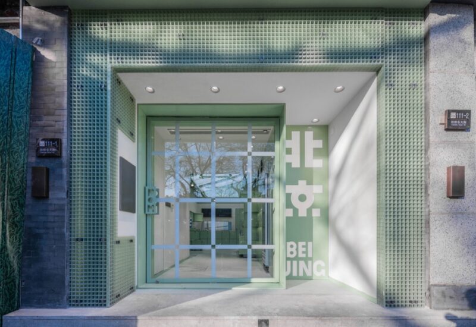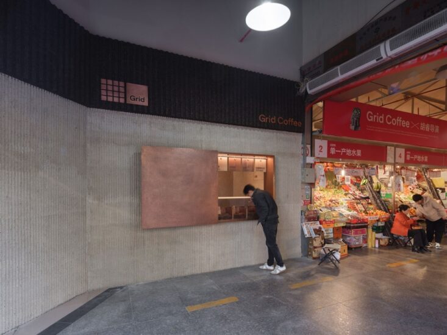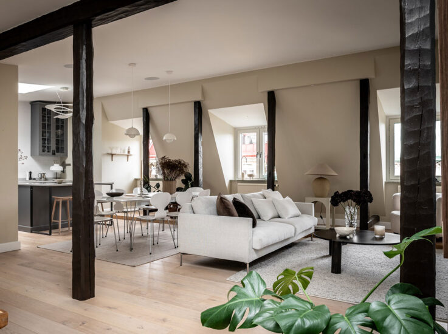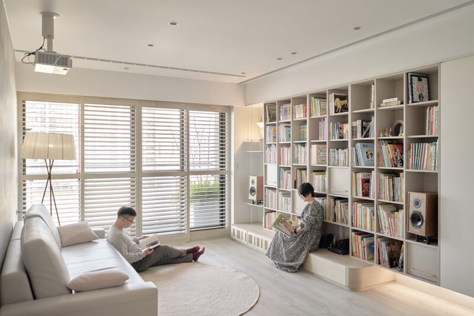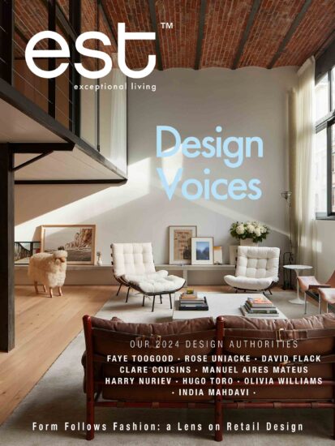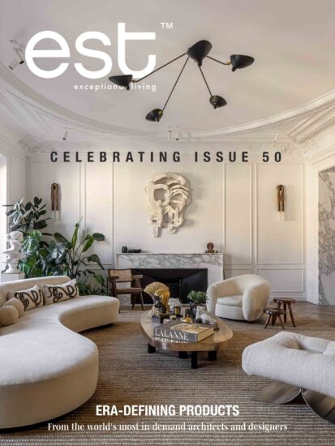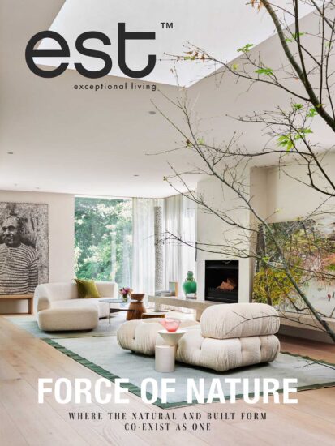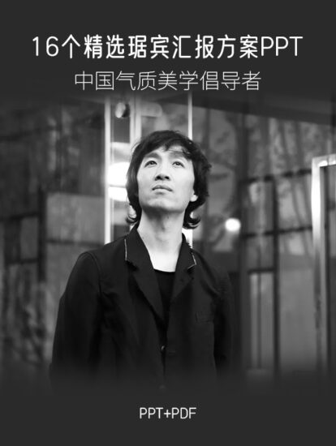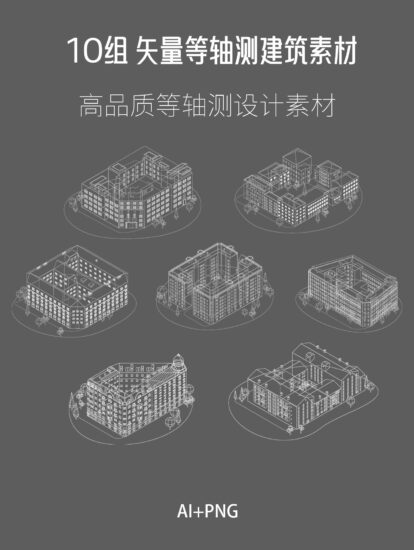公寓位於整個單元樓頂部的三層。原有的空間布局相當不合理,臥室因為朝向在北麵,內部空間黑暗,尤其在冬天室內很是陰冷。並且衛生間都是在房屋的中間部分,占據了空間很好的位置。在房屋的入口處,有一個狹小陡峭的旋轉樓梯,既不方便也不是很安全。
The 315 square meter penthouse occupies the last three floors of a building in high-end residential compound in Beijing.The original apartment layout was quite irrational. All bedrooms were small and all facing north, the interior was dark, especially in the winter. Bathrooms were in the middle of the house occupying, at the first floor, the best spot next to the living area. A steep spiral stairs was right in front the entrance in a narrow entrance hall.
客戶希望整個空間合理的利用。希望樓梯是即安全又很美觀。客戶的生活方式比較西方化,希望用餐區和廚房能很好地關聯在一起,能有一個可以享受很好的用餐環境的地方。臥室希望是在南麵,使得房間能有充足的陽光。
Clients wanted a more effective space layout suiting their modern and in-China-not-so-conventional style of life. They were willing to accept an open dining area well connected to the kitchen and having a place to enjoy a good dining environment with friends not conventionally separated by sofa area. They also preferred to have the master bedroom facing south, allowing the room to have plenty of sunshine.
打碎建築“層”的概念,強調“塊+功能”的空間,創建一係列相互交織連接的場所,成為一個流動的開放的空間。讓每一個空間變得更加靈活和有趣。在這裏,主人可以拋棄日常生活的中庸,開始一場尋找生活本真的場所旅行。
We had two main goals in this refurbishment. The first was to build a whole open space characterizing the two main floors while guaranteeing to them very different stylistic features. The second was to use a fluid space where “blocks of functions” were put to create a series of “intertwined places” to become a flowing open space. We wanted to create every space more flexible and fun so that owners every time coming back home could abandon the routine of daily life and start a journey to find the place to experience their own way of life.
我們重新規劃房屋的整個空間,拆除了幾乎所有的非承重牆。入口即見通高的衣櫃,移走了原來入口左側的樓梯,左側直接通往是寬敞明亮的客廳,使得空間互相貫穿。客廳從家具到牆麵材料以不同姿態在同一個空間裏和諧共處,交融豐富了整體的格調,呈現出更多視覺層次感。
In our design we re-planned the entire space of the house and removed almost all of the non-bearing walls. At the entrance we designed a wood block containing a wardrobe and a storage room. We moved the stairs from the entrance to living area and we completely open the entrance hallway towards the spacious and bright living room, creating a whole blended space. The new stairs makes an original background to the living area.
當建築立麵被其他條件限製時,我們要創造新的立麵。在客廳的東側,我們用台子和顏色區分出明廚和用餐區。在環繞明廚的區域中,我們加入框景,旁邊的窗戶區域用顏色鮮豔的桌椅和植物,創造出一副如畫的空間。廚房靠牆的金屬樓梯。即能保證安全性。而且欄杆一直延伸到二層。樓梯“落在”納米水泥的台子上。整體的連貫性打破了層的定義。台子的旁邊還有一個客戶寵物的“小家”。台子既是樓梯的一部分,又是將明廚的櫃體和操作台融合在一起。明廚有個有意思的設計就是前操作台裏隱藏了一個餐桌。餐桌可以根據需要,伸展出不同的長度。一個人享受早餐,或者家庭聚餐都可以在這裏進行。為了滿足各種美食的製作方式,旁邊還有個“玻璃盒子”作為中式廚房。
When the building facade is limited by other conditions, we have to create a new facade. On the back side of the living room we used a platform on the floor and a different color (dark grey) for walls and ceiling to abstractly separate living and the dining area. The cooking area of the kitchen is included in framed glass partition, which make it visually part of the whole living space. The metal staircase with its railing and lamps creates a sculptural elegant background to the whole scene. Stairs railing goes from the first to the second floor becoming the connection element between the two stories. The stairs “fall on” a platform of the fine grey resin. The open-kitchen blue counter is part of the sculptural group of the stairs, and it’s nestled like a blue gem in the whole stairs/open-kitchen black and grey system. The counter hides also a retractable dining table that can be extracted and extended to different lengths as needed.
北側原本兩個小的空間打通,形成一個老人房和一個看書的區域。四扇玻璃推拉門,可以保證南側有陽光能照射進來。並且推拉門打開能給人一種大空間的感覺,關閉後它又是獨立的空間氛圍。房間內壁紙和瓷磚不同材質和諧共鳴,烘托出整體環境的高級質感和清新氣息。
We fused together the two small bedrooms on the north side to design a bigger guest room with its wardrobe and a reading area. Four transparent glass sliding doors physically separate this room from the rest of the first floor leaving the feeling though that this room is still included in the whole. A tiles covered block containing the reading desk separates without sealing the reading/wardrobe area from the sleeping area
通過樓梯上到二樓先是陽光充足的玻璃房,二層我們更加強調通透性和流動性。主人可以在二層自由穿梭。主臥室,衣帽間,舞蹈房,衛生間,書房,洗衣間,休閑區都相互融為一體。你可以從臥室進入到舞蹈室再到衛生間,還可以從淋浴間進入到洗漱區再進入到臥室。每個房間的相互貫穿讓這個環境獨一無二。
The natural metal stairs gives access to the second floor through a conservatory. In the second floor, we emphasized transparency and fluidity. The master bedroom, wardrobe, dance room, bathroom, the study, the laundry and the lounge area are all are all separated but completely integrated. The owners can freely walk on the second floor entering the dance room from the bedroom going to the restroom, going from the shower to the bathtub area and then again into the bedroom mainly without opening a single door.
通過白色的樓梯上到三層。將原本占據半個三層的衛生間,挪到了旁邊。三層打通後是一個大的工作空間。靠牆的部分是一整麵書架,可以擺放主人的各種收藏。在書櫃的底部隱藏了一個可以抽拉的床。
From the conservatory a white staircase leads to the third floor which is an open and large working space. The part against the wall is a full-faced bookcase mad with OSB boards that can hold a variety of collections from the owner. A bed that can be pulled is hidden at the base of the bookcase.
我們將resort和現代風格相結合。一層是現代風格,二層是resort風格。一個是城市一個是度假酒店,將兩個大的概念放到了一棟房子裏。主人可以在一層感受現代都市的時尚,來到二層就可以感受到度假的美好時光,享受大自然的陽光,度假酒店的氛圍。如同完全脫離了城市生活,走向了“遠方”。
In this project we tried to combine a modern urban style at the first floor with a totally different resort feeling at the second. The second floor in fact has a big conservatory full of natural light facing a big green area in Beijing. This brought the idea to create a natural space evocating tropical memories from South East Asia or Mediterranean atmosphere opposed to a more urban space of the first floor made of more straight lines, more geometrical patterns and greyer colors.
公寓的一層是現代風格,我們強調“塊”的概念,不同的塊有不同的材質顏色,有不同的功能。在空間裏沒有門洞的概念,用不同材質的牆,和玻璃隔斷門分割出各個空間。木飾麵的體塊裏是衣櫃和儲物間。玻璃門和木飾麵都選擇了很現代的樣式。意大利進口的藍色瓷磚包裹了一個功能齊全的西式導台。透明玻璃“盒子裏”是現代化的廚房。黑色的金屬框給空間帶來一些輕工業的氣氛。
In the first floor we emphasized the concept of “blocks” by making every block with a different material or color to contain the different functions. There is no ordinary door but a whole open space separated by functional blocks or minimal glass partitions. All around walls and ceiling are grey color painted. Inside this little saturated atmosphere, dark wood covers the block of the wardrobe and the storage room while the transparent glass walls contain kitchen and bedroom. Blue tiles emerge from the neutral grey scale of color of the first floor covering the entrance wall and the open/kitchen counter bringing an interesting accent to the overall space.
二層是resort風格。我們從大自然中提取了自然的色彩。整個空間是舒適的暖色調。我們進口了xxx設計的鏤空磚,是用泥土燒製的。鏤空磚是通透的,表達大自然是通透的,可以呼吸的。二層我們運用了很多來自大自然的材料,有機理的矽藻泥,有自然紋理和質感的木頭,將網孔藤編也融合進來。在軟裝方麵,我們選擇了一些有民族風格的裝飾。家具的材料也選擇用藤子。窗簾我們同樣選擇溫暖自然的亞麻材料。我們將浴缸搬到了陽光房,主人可以一邊泡澡,一邊享受陽光,甚至可以來一杯紅酒,都顯得生活是多麼的美好。
In the second floor we used the natural colors of the “mud palette” and all materials directly inspired by nature. The overall feeling is comfortable and warm. Mutina terracotta tiles designed by Particia Urquiola creates interesting views thorough the space. Walls are covered with rustic plaster, floors with natural fine resin, wood floor, and furniture all made in natural wood and rattan mesh. Ethnic patterns and natural rustic fabrics complete the bed and soft decoration. Curtains are also warm colored natural linen. We designed the bathtub inside the conservatory to allow owner to enjoy the outdoor sun while bathing and having a complete out of city contest experience.
∇ 平麵布置圖
∇ 剖麵圖
主要項目信息
項目名稱:北京山水文園
項目地點:中國北京
項目類型:住宅空間
建築麵積:315平方米
完成時間:2019
設計公司:IS architecture and design
攝影:Shawn Koh/ Feng Studios





