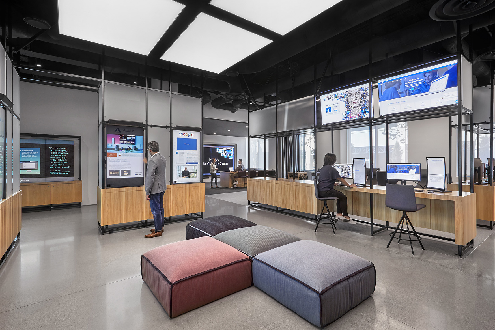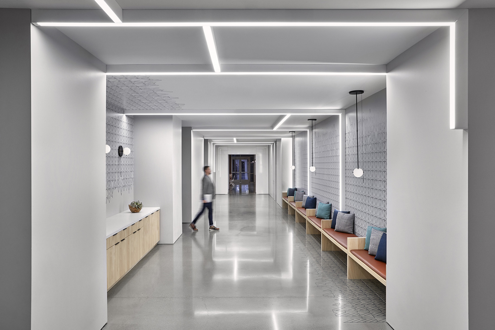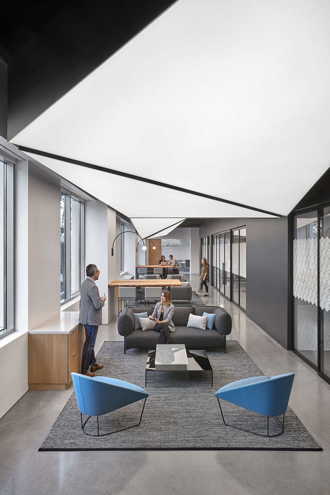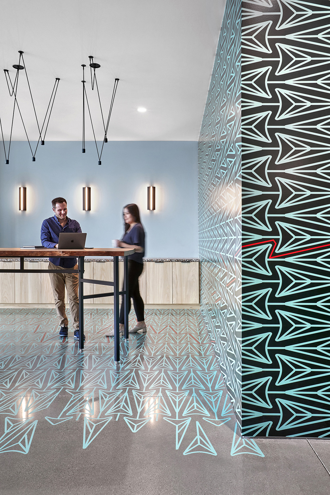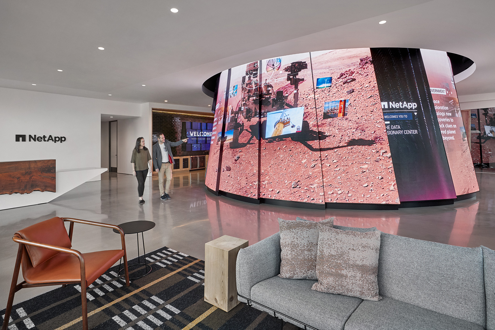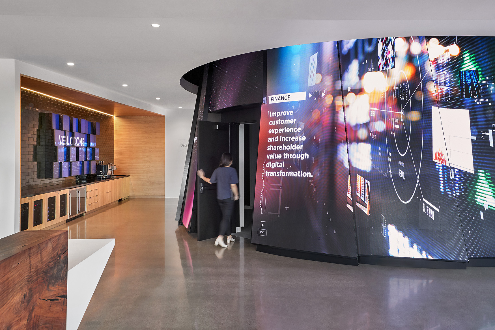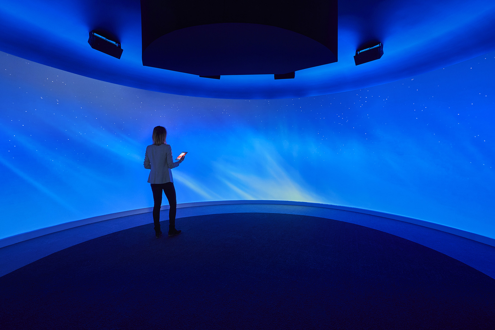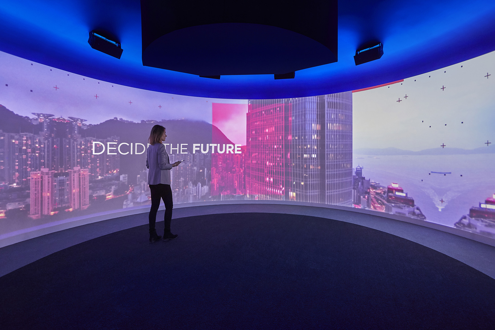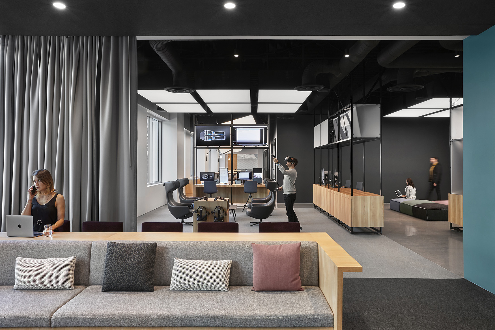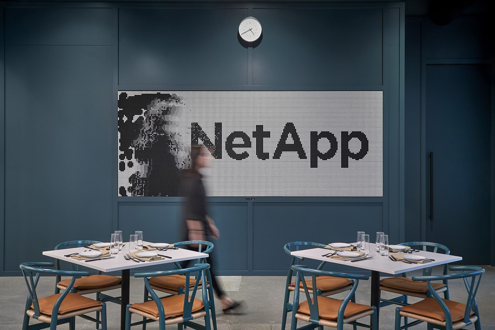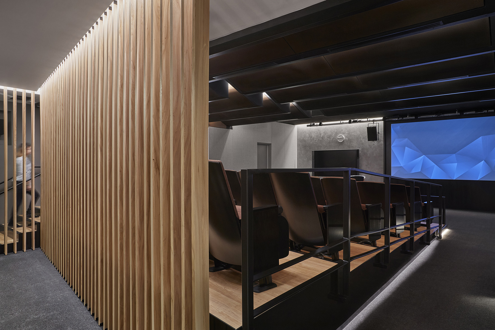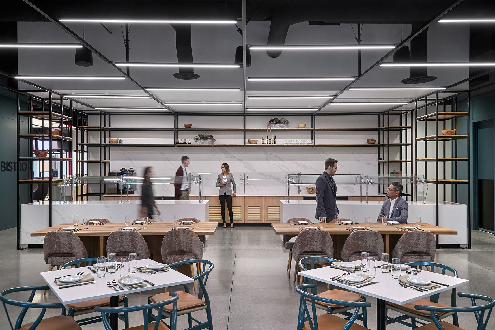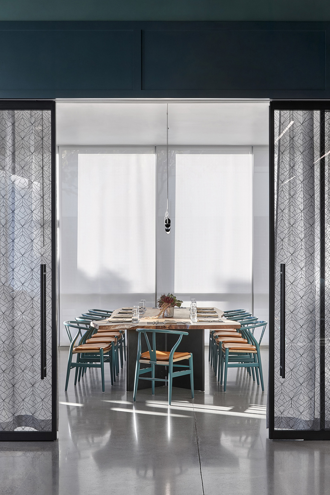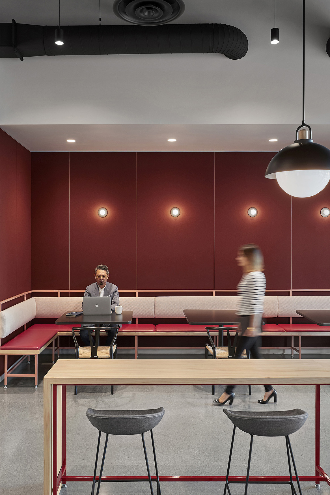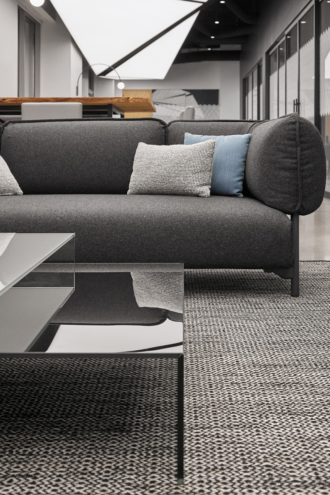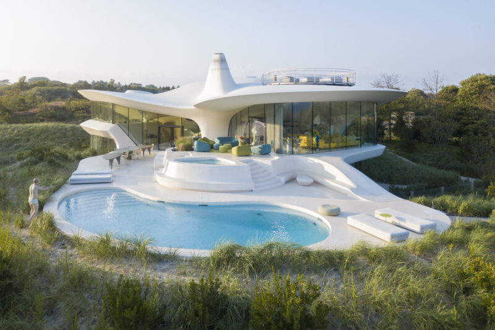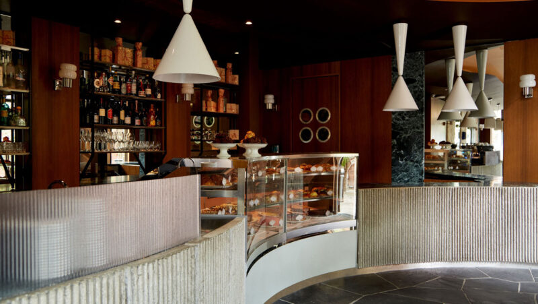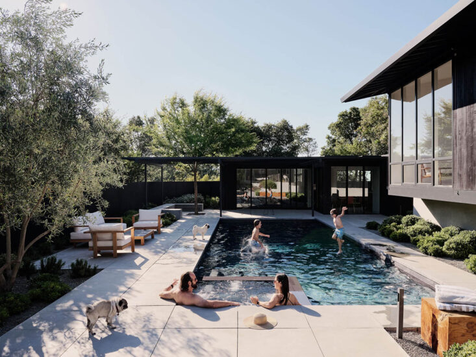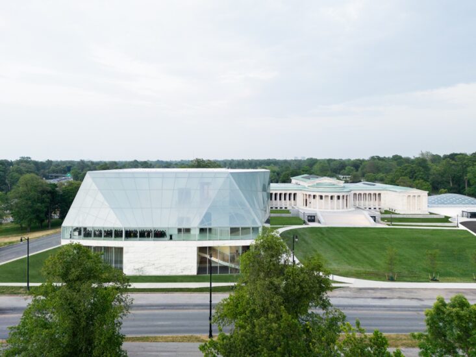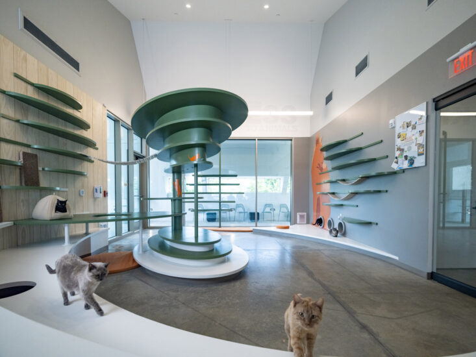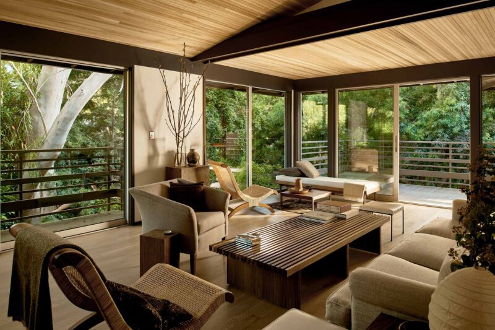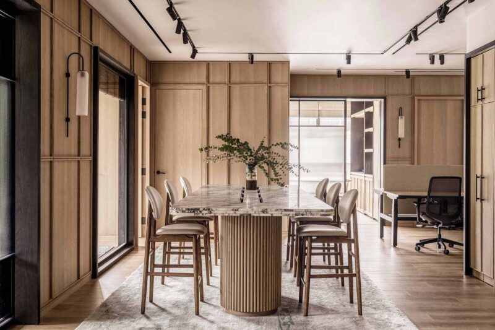Studio O + A由技術公司NetApp聘請,設計了其位於加利福尼亞州桑尼維爾的新辦事處。O+A的設計都是從一個故事開始的,但NetApp的空間是獨特的,因為它以線性的方式展開敘事,邀請遊客在連續和連接的空間中依次瀏覽NetApp的文化。這是一個真正的體驗中心,通過互動展覽和功能齊全的工作站引領NetApp的客人。
Studio O+A was engaged by technology company, NetApp, to design their new offices located in Sunnyvale, California.Every O+A design begins with a story, but NetApp’s space is unique for the linear way it lays out the narrative, inviting visitors to move sequentially through NetApp’s culture in spaces curated for continuity and connection. The result is museum-like, but warmer. This is an Experience Center that truly offers experience, leading NetApp’s guests through interactive exhibits and functioning workstations.
該設計最引人注目的特點之一是在大堂迎接客人的圓形雲。這個外殼呼應了古希臘的經典性能結構,覆蓋了LED麵板,可以投射圖像和數據。顧客的故事在數字屏幕上展開,讓觀眾身臨其境。但這是NetApp客戶友好型設計的一個特點,它的技術魔力就在這裏——這是一個為直接從機場來的客人存放行李的地方,也是一個在遊覽中心之前可以快速吃上一頓早餐的咖啡館。
One of the design’s most striking features is the circular cloud that greets new arrivals in the lobby. This enclosure, echoing classic performance structure that dates back to the ancient Greeks, is clad in LED panels on which images and data may be projected. Inside customer stories unfold on digital screens that surround the viewer in a fully immersive experience. But it’s a feature of NetApp’s customer-friendly design that the tech magic here is flanked by practical nomad’s-rest features—a place to stash luggage for guests coming directly from the airport, a café in which to grab a quick breakfast before touring the center.
我們大多數人是通過投入工作來學習使用新技術的。O + A設計的Net App體驗中心就是運用了這種實用的方法。產品演示信息亭允許用戶按照自己的節奏並根據自己的優先級推動自己的數據管理試驗。這個體驗中心使用VR技術的程度遠遠超過了O+ a之前的嚐試。VR吊艙邀請客人體驗最先進的可視化,舒適且沒有科幻的未來主義裝飾。
Most of us learn to use new technology by plunging in. O+A designed Net App’s Experience Center to welcome this hands-on approach. Product demonstration kiosks allow users to drive their own data management trials—at their own pace and according to their priorities. This Experience Center makes use of VR technology to a far greater extent than O+A has ever before attempted. VR pods invite guests to experience state-of-the-art visualizations, but in comfort and without the futuristic trappings of sci-fi.
O + A采用了NetApp作為設計主題的必要幕後合作夥伴的道德觀。在中心的特色空間展出的技術炫麗增加了舒適區域,更適合安靜的沉思或單獨的工作。這些空間利用O + A的傳統“起居室”,“圖書館”和“市政廳”類型,為NetApp的客人將首先看到的展示區域創造舒適和美觀的支持鄰接。對於O + A的設計師來說,個人目標是讓“幕後”像“中心舞台”一樣令人難忘。
O+A adopted NetApp’s ethic of being an essential behind-the-scenes partner as a design theme. The tech dazzle on display in the Center’s featured spaces is augmented by comfort zones more suited to quiet contemplation or solitary work. These spaces draw on O+A’s traditional “Living Room,” “Library,” and “Town Hall” typologies to create comfortable and aesthetically pleasing support adjacencies to the showcase areas NetApp’s guests will see first. For O+A’s designers a personal goal was to make “behind the scenes” as memorable as “center stage.”
完整項目信息
項目名稱:NetApp Office
項目地點:美國 加利福尼亞州 桑尼維爾
項目類型:辦公空間/科技公司辦公室
項目麵積:3542平方米
完成時間:2018
設計公司:Studio O+A
設計團隊:Perry Stephney, Mindi Weichman, Dani Gelfand, Patrick Bradley, Alex Bautista, Kristina Cho, Amy Young
攝影:Garrett Rowland


