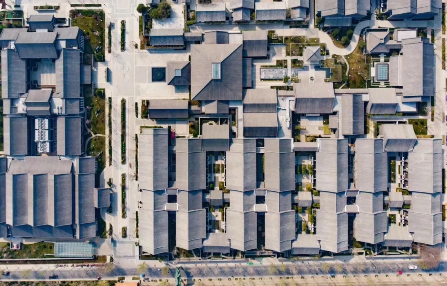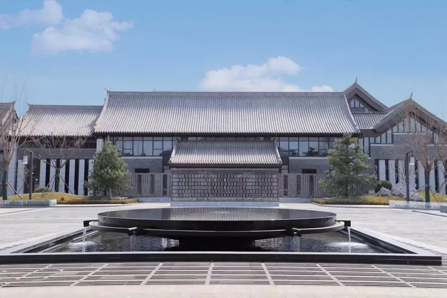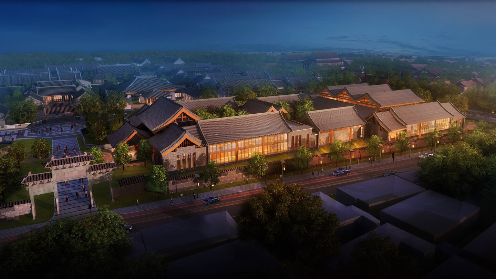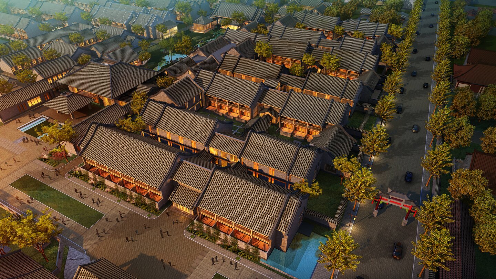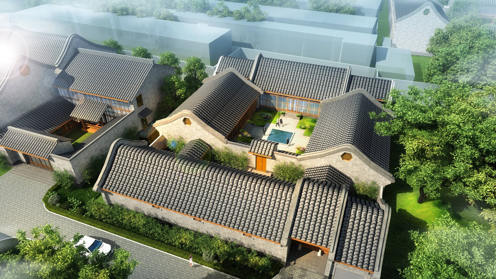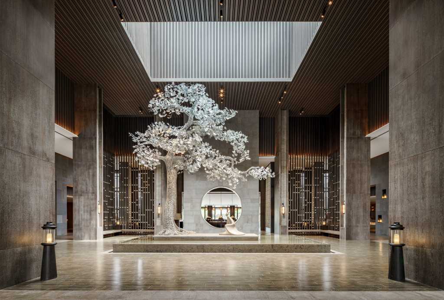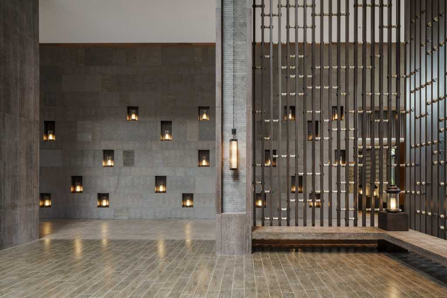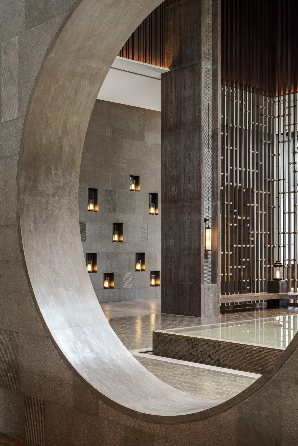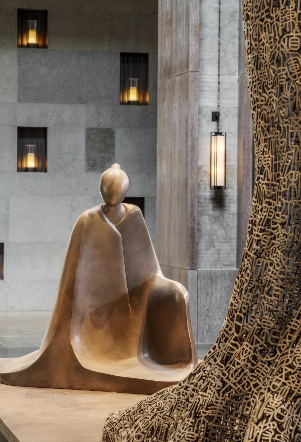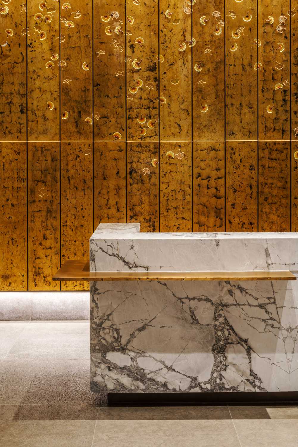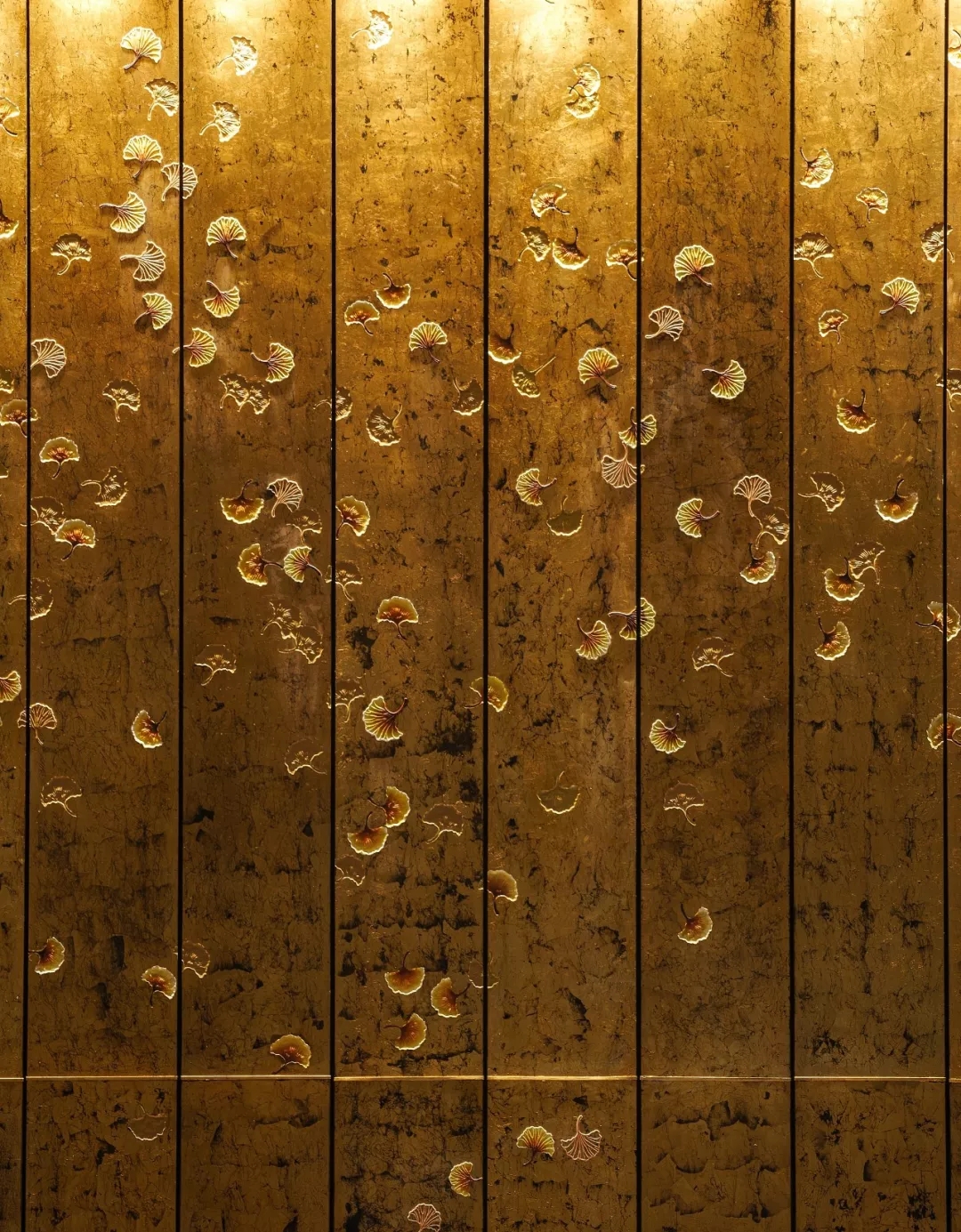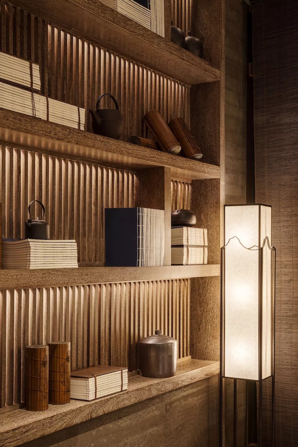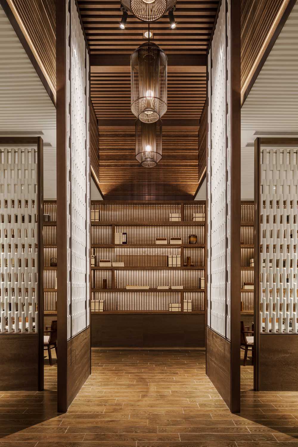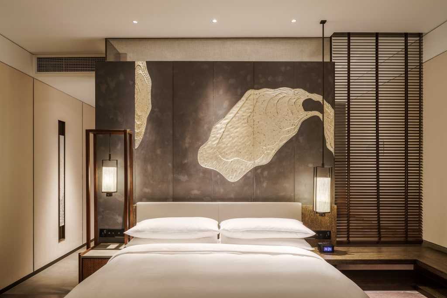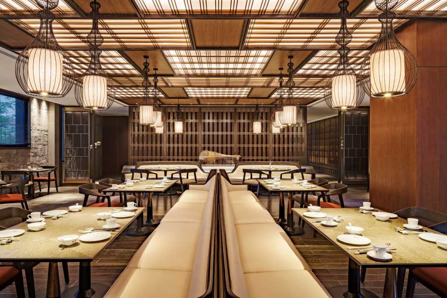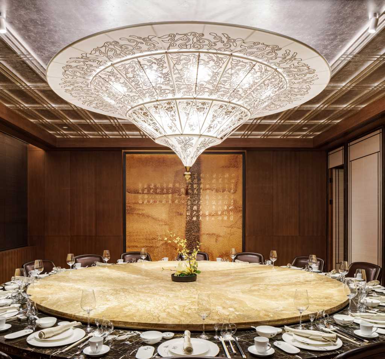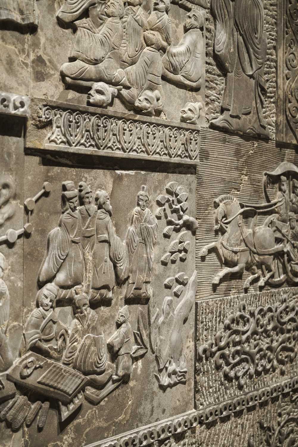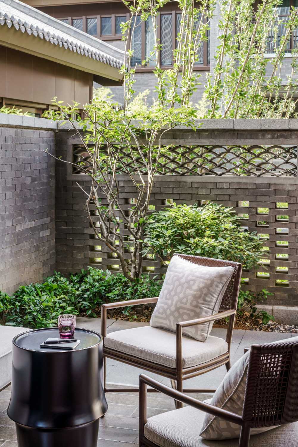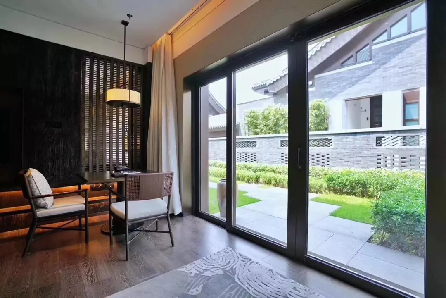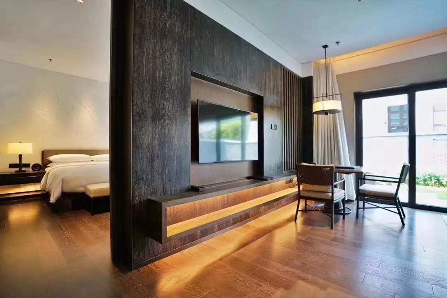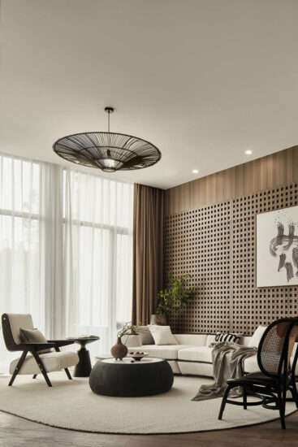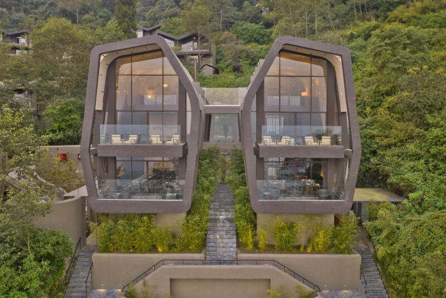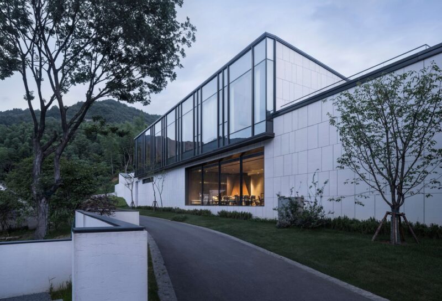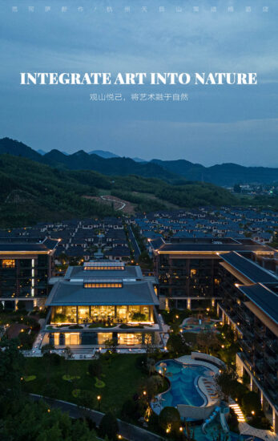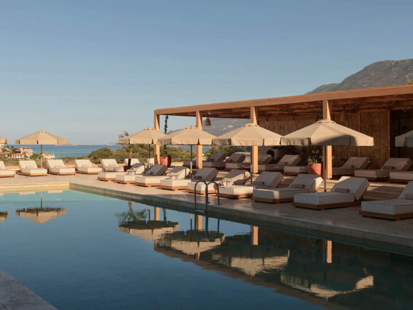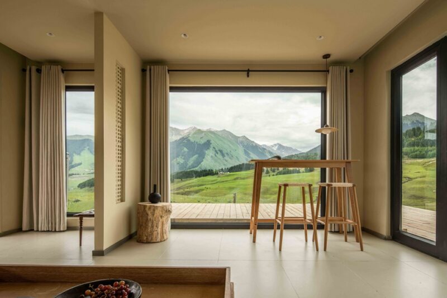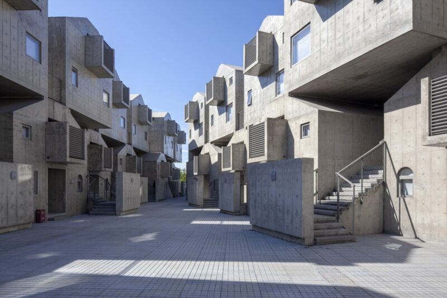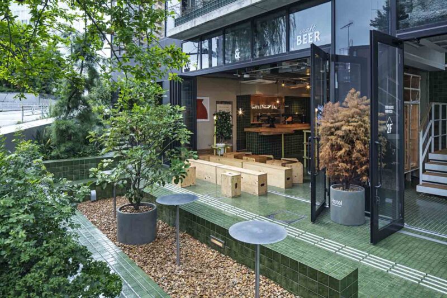在孔子誕生地的中國曲阜,新開了一家JW Marriott Qufu酒店。新加坡著名室內設計公司LTW 此次空間設計秉承著 對深深紮根於土地的古代傳統與文化的敬意,展現了超越時代的設計初衷。
Award-winning interior design studio LTW Designworks is pleased to unveil its distinctive designs for JW Marriott Qufu – a new luxury hotel in Qufu, China, the birthplace of renowned philosopher Confucius. Celebrating ancient heritage with modern elegance, LTW brings forth a timeless design that pays tribute to the deep-rooted ancient traditions and cultures of The Analects.
坐落於世界文化遺產孔廟旁邊,兩層高的曲阜魯能 JW 萬豪酒店成為古城中的地標。酒店以高雅的裝飾彰顯傳統中國特色,其獨特的外觀仿效古城結構,木雕花門與木柱等中式建築特色與周圍環境完美融合。
Sitting adjacent to the Confucius Temple, a UNESCO World Heritage site, the JW Marriott Qufu stands as an emblem of the ancient city. Tastefully appointed with traditional Chinese features, the hotel’s distinctive exterior emulates structures from the ancient city. Complementing the architecture, LTW aims to bring forth Confucian values through aesthetics inspired by the Six Arts, including music, rituals, and calligraphy.
∇ 鳥瞰效果圖
酒店大堂再現了孔子廟的大廳和一樓茶室,設有一尊金屬製孔子在銀杏樹下屈膝授課的經典雕像,最高處可達7米。中庭與休閑區間設有一座石造月拱門,以及刻有銀色落葉圖案的金色氛圍的牆壁等等,皆意為強調古代與現代融合,使之成為超越時代的時空旅行。
Inspired by Confucius’ teachings, the Lobby, Lobby Lounge and the Tea House on the first floor replicate the scholar hall at Confucius Temple. Sitting atop a raised stone pond at the lobby’s Atrium, a poetic allusion of “The Great Teacher” takes centre-stage: A statue of Confucius courteously kneels before a seven-metre-tall gingko tree art installation, created with intricately weaved metallic scriptures. Natural lighting saturates the Lobby under a glass roof in a dark timber, bronze-detailed ceiling, highlighting the centrepiece against a stoned Moon Gate – an architectural feature of traditional garden passageways – that partitions the Atrium and Lounge. Echoing this allusion is a striking gold accent wall, engraved with illustrations of falling gingko leaves, which stands behind the reception desk located on the left side of the lobby upon entrance. The gold accent wall, set against the neutral-toned lobby, intentionally highlights a dimension of space that draws on the ancient and modern, allowing guests to travel between the times.
月門身後,是暗色調的木製家具,古代的卷物,以及懸掛燈籠用於照明等,使整個休閑區充滿冥想境界般的靜謐,灰色的石牆掛滿了小小的玻璃燈籠,照亮通往用餐區的走廊。可眺望中庭全景的全日用餐區,貼有深色木磚,富有質感的牆壁與黃褐色的皮革座椅,以供多人或者私人用餐時皆可靈活運用。
Behind the Moon Gate, the meditative tranquility continues throughout The Lounge. Dark timber furniture, rattan chairs, wooden shelves, ancient Chinese scrolls and traditional stitched bound books fill the space, adorned with low-hanging mesh lanterns to give a warm, inviting ambience. Paying homage to The Analects’ value of education, the Tea House, surrounded by wooden shelves, books and exquisite tea sets, creates a tranquil retreat for guests to rest and study. Public and private spaces are partitioned by white ceramic lattice, accessorised by figures of the Disciples and artistic representations of books, and musical instruments. To the right of the Lobby, a grey stone wall encased with small glass lanterns illuminates the hallway leading to the restaurant spaces. Boasting a full view of the courtyard, the All-Day Dining Area is complete with dark timber tiles, complemented by textured walls and tawny brown leather seating, providing flexibility of functions for groups and private dining.
而另一邊,享譽高級公寓之稱的二層建築是一間中餐廳,建築中庭的細致入微正是彰顯豪華的集中地。一樓的公用餐區,將屋外的環境切合融入於室內裝飾。餐廳兩側更是設有茶葉試飲區。私人包間強調的是黃土色,並沁入了反映周邊曆史建築的藝術工作。
On the other side, Residence, the two-storey Chinese restaurant, translates the architectural details of the outdoor courtyard into an opulent gathering space. Blending the outdoor environment into its interiors, the ground floor public dining area is framed by stone walls, with a cream-coloured lounge seating area on both sides of the restaurant as a tea-tasting area. Traditional wooden door panels are translated into ornate bronze latticework as door panels and partitions, covering ceilings and window screens. The private dining rooms are highlighted by shades of ochre, displaying artwork that reflects the surrounding historic structures of the area.
客房的設計,是根據孔子的名言「智者樂水,仁者樂山」得到的設計方案。主要以水與森林為靈感,將兩種要素采用了對比鮮明的色彩來體現。以深茶色的山巒來表現強硬,以白色來表現水的流動性。深栗色木磚,有著微波漣漪一般紋路的地毯,以及浮雕加工的床頭背板,使整個空間賦予著沉靜冥想的效果。
Set aside a private courtyard or a veranda, the Guestroom designs draw inspiration from a well-known Confucius saying: “The wise find pleasure in water; the virtuous find pleasure in hills.” Taking water and woods as the main inspiration, LTW uses a contrasting palette to convey the yin-and-yang of the two elements: deep brown, to represent the rigidness of the mountain, and white, to illustrate the fluidity of water. Dark walnut wooden tiles, ripple-designed carpet and embossed headboard to inject a calming, meditative effect in the space.
主要項目信息
項目名稱:曲阜魯能JW萬豪酒店
項目地址:中國曲阜市半壁街99號
完成時間:2019
設計公司:LTW Designworks / Hong Lian Lim
建築麵積:71,253.39㎡(3層樓)
客房數:188室+套房9室
攝影:Seth Powers


