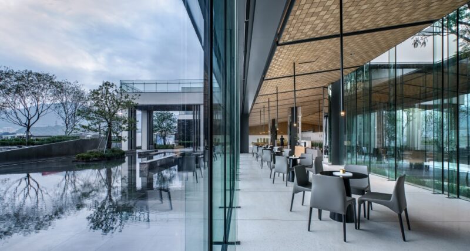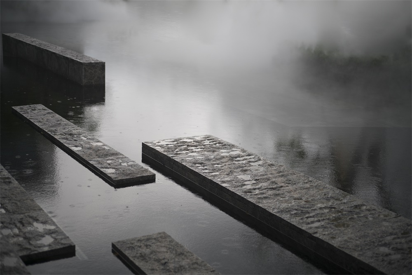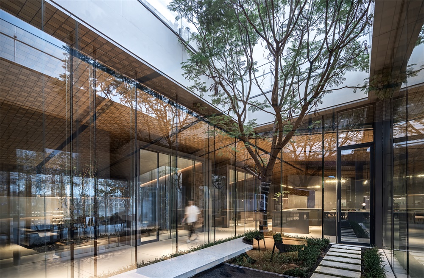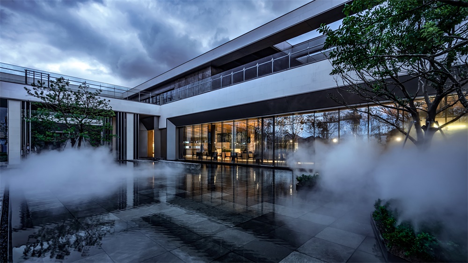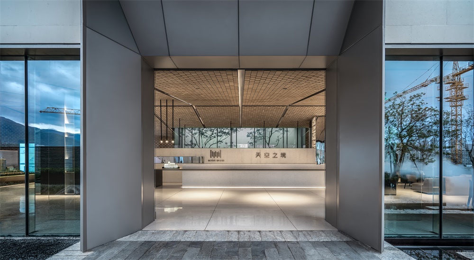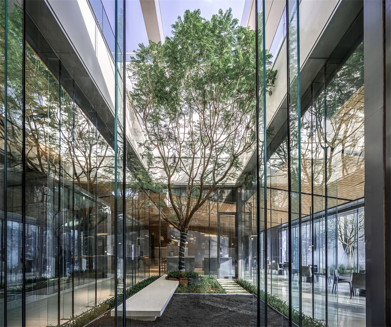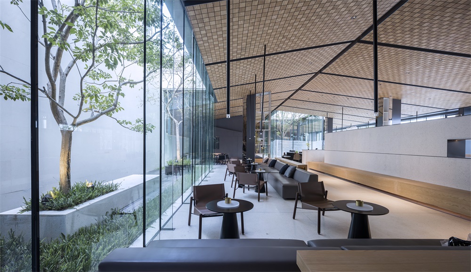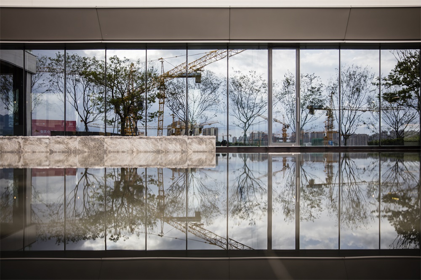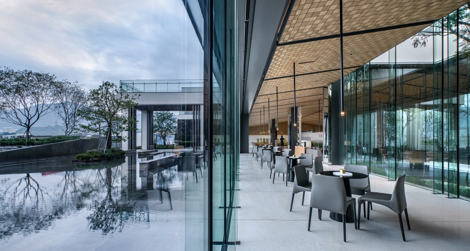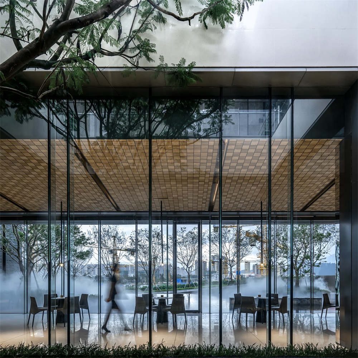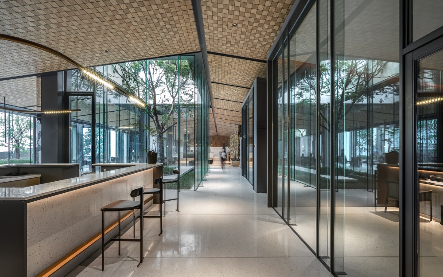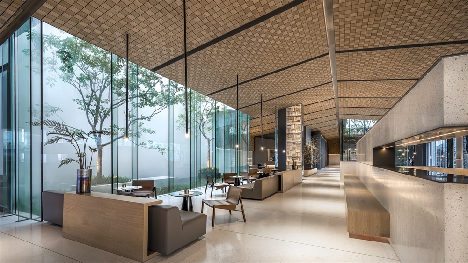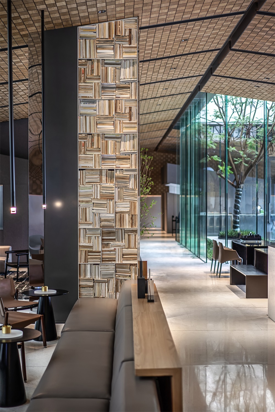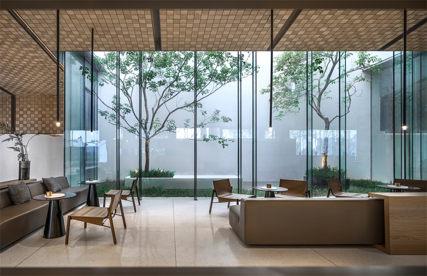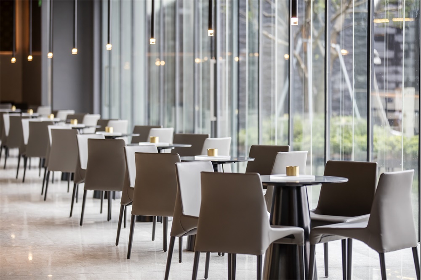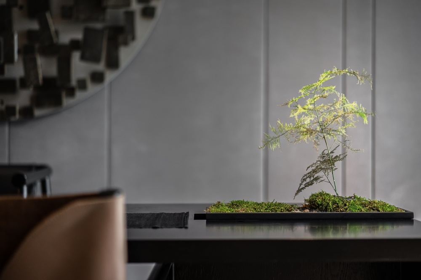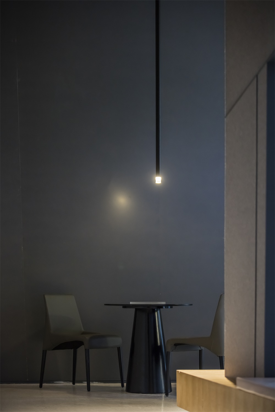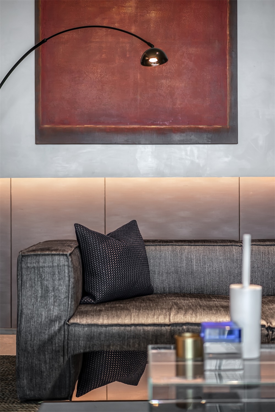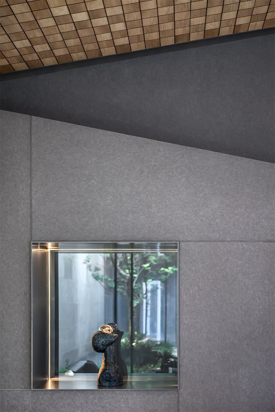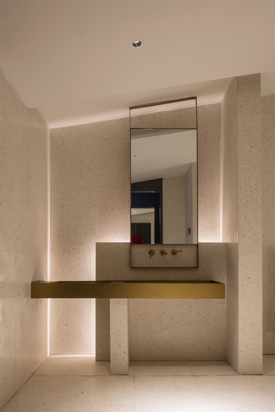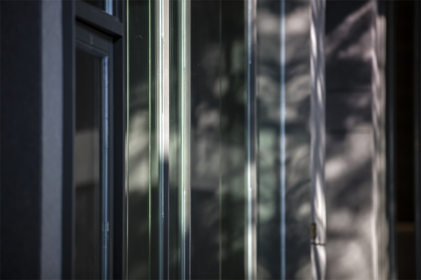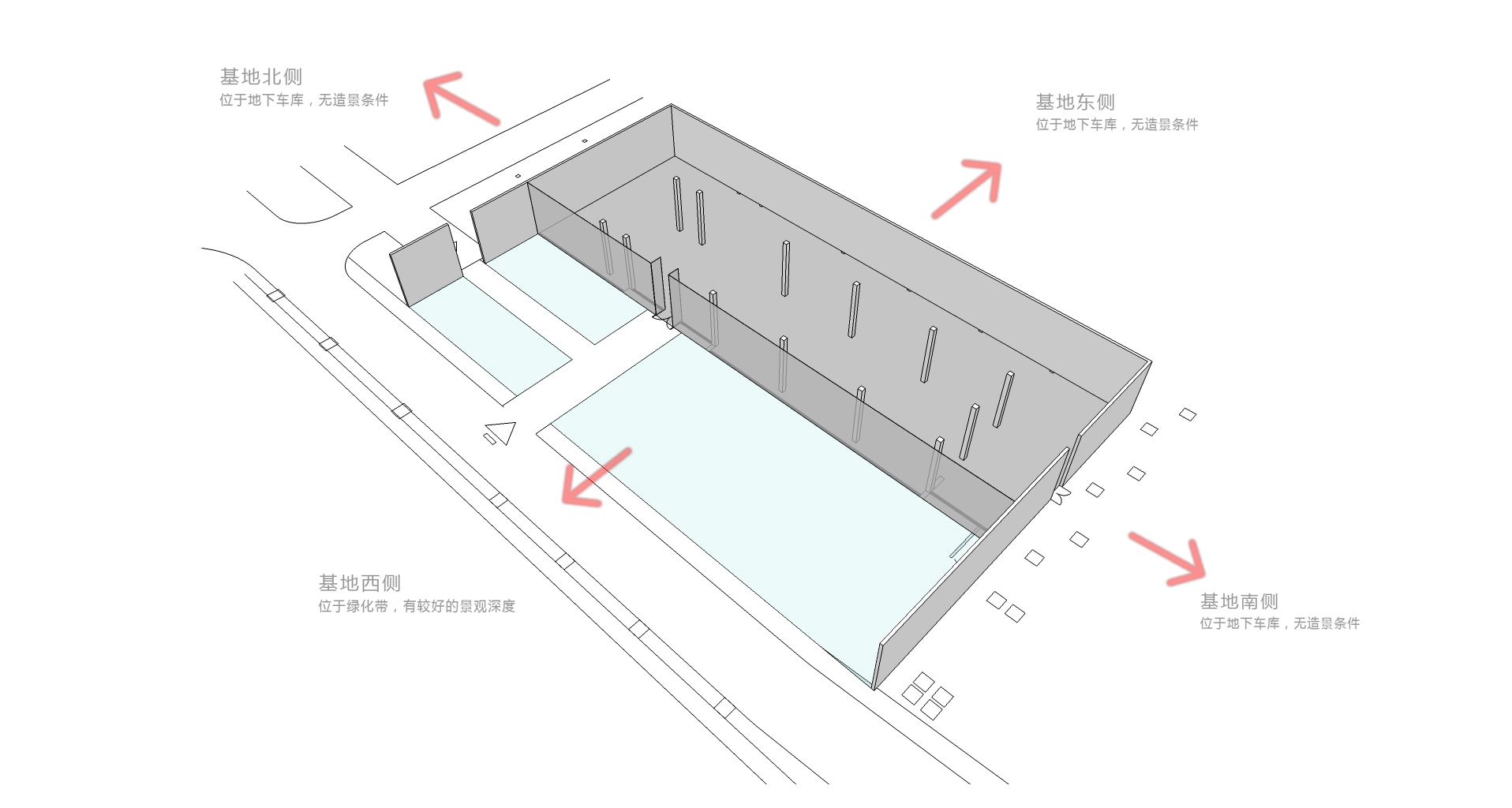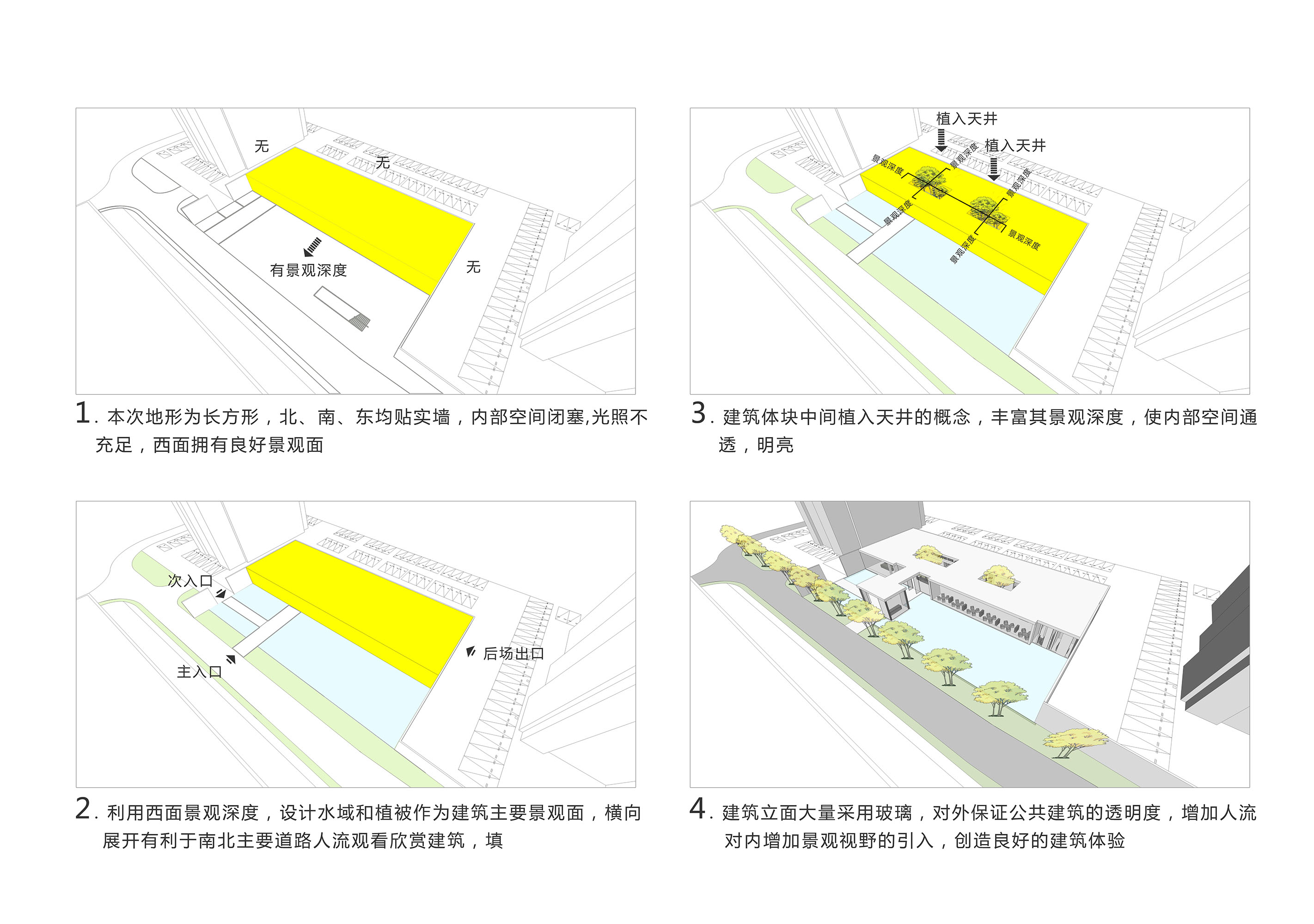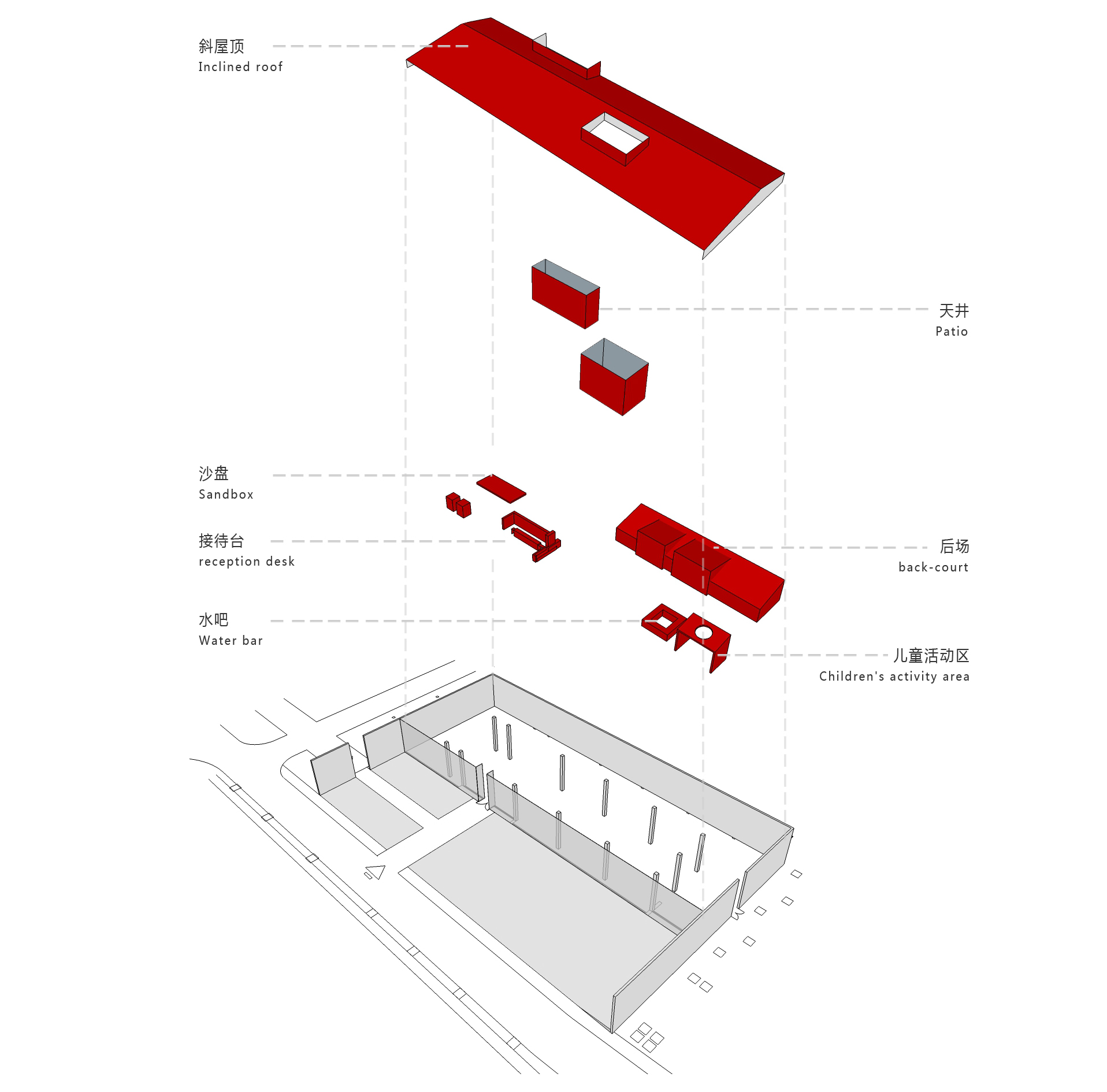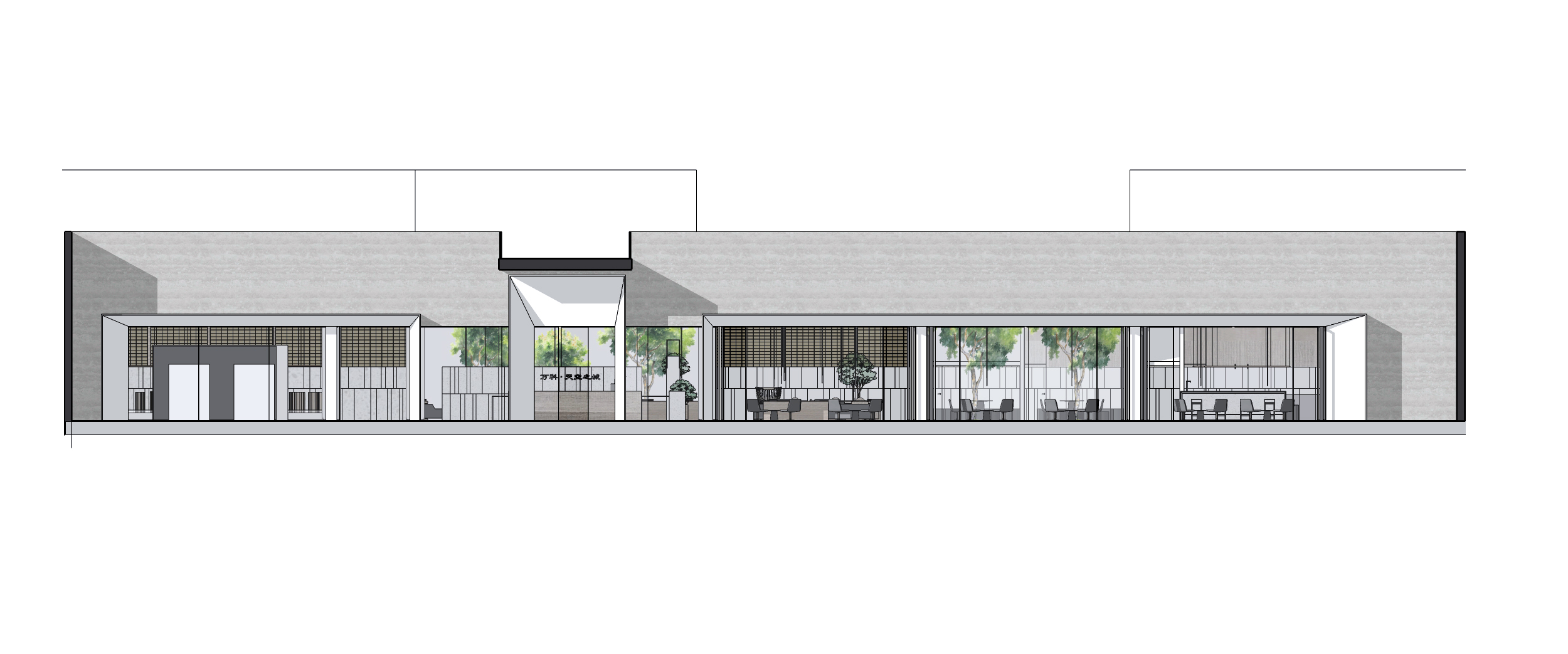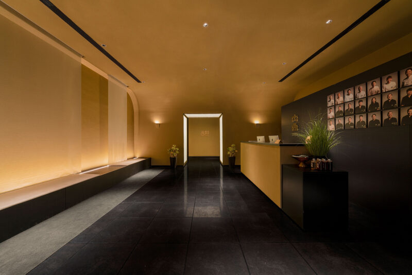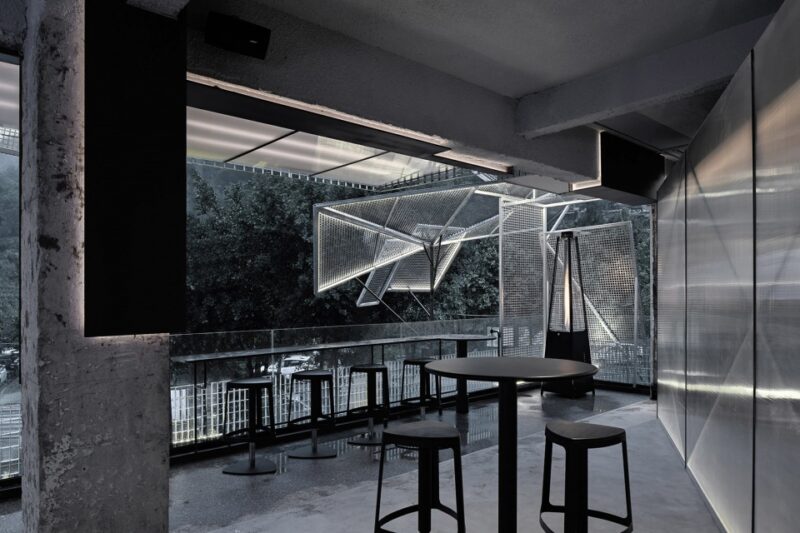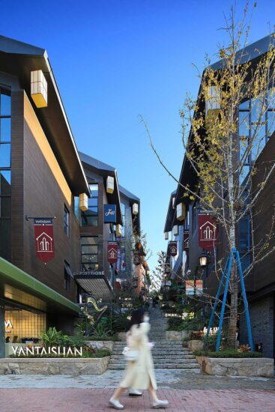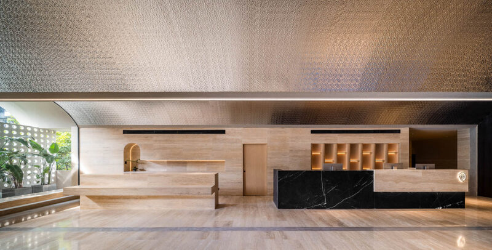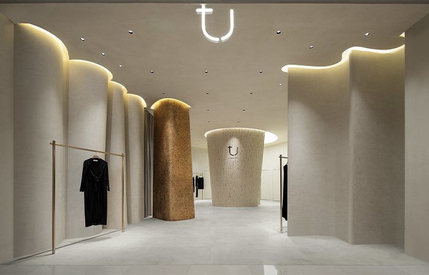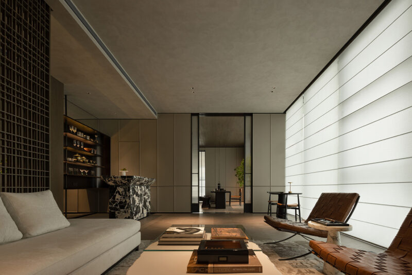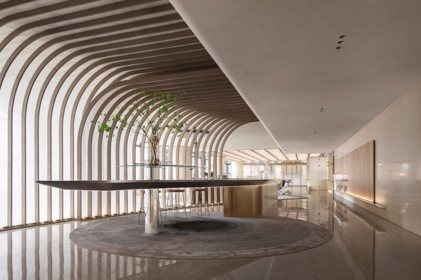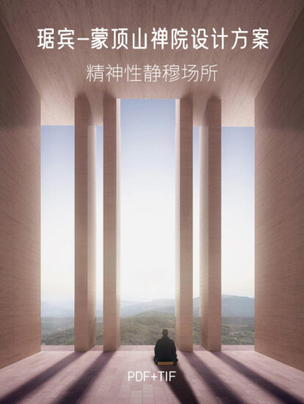LOFT中國感謝來自 萬境設計 的商業項目案例分享:
自然進駐
天空之城,作為萬科全新產品係“城市共同體”的代表作,以“從城市到自然”的開發理念,旨在打造一座複合之城,為人們的居住環境提供方便和舒適。
“天空之境”是萬科福州天空之城的售樓中心。當接到設計任務書時,我們最初的設想不是以一個傳統售樓的風格思維倒入,而是希望傳達給空間的最終使用者一種生活方式,一種對自然和美好生活的願望。
As the sales center of Unicity of Vanke in Fuzhou, we want to make a difference between City of Sky and traditional sales center. Instead of style, we pay more attention to the sense of life experience.
自然的進駐,讓光成為空間的主角,這是天空之城的設計理念。而如何將生活的概念植入到售樓中心?我們所認為的生活價值絕不是某一個風格而應該是一種體驗。
What is the true value of life? It is not just a style, but more a living experience.
空間需要與周邊建築、環境,甚至產品延伸需求緊密結合,設計應該從內心出發,用質樸的語言去表述自然的流露,並將其帶到空間的細節設計裏麵。
A good space needs to be closely integrated with the surrounding buildings, environment, and even the needs of product extension. Design should start from the heart to express the natural flow, and bring it into the details of space design.
天空之境舊址由一個車庫空間改造而來,三麵石牆,空間灰暗,車庫的頂麵為人行入口。在如此封閉的空間裏怎樣去與自然鏈接?我們的設計通過天井的植入,將自然與光線引入室內,以人的體驗為核心來整體展開。
The original site was a parking lot with three walls and a pedestrian entrance on the top. The space was dark. In the design considerations, we focus on the users’ experience as the core. Two patios are implanted in such a closed space to introduce natural light.
經過坡道,我們首先看到的是一個平靜的水麵,水的靈動帶給建築更多生機與活力,於是我們將整個建築唯一的對外立麵盡可能打開,通過落地玻璃,讓景觀在視覺上與室內最大融合,同時水麵的映射也恰如其分地成為室內空間構圖的一部分。大麵積的無邊水池與建築輝映,鏡花水月,光影相呈,倒影下的建築或虛或實,亦靜亦動,更具美感。
Through the ramp, the first thing we see is a water pool. The water’s flexibility brings more vitality to the building. We want to use the only external facade of the entire building as much as possible. Through the floor glass, the outdoor landscape can be visually integrated with the interior. At the same time, the mapping of the water surface also extends the indoor perspective appropriately.
人行天橋被置於主入口上方,入口空間正好以天橋來界定,通過入口直接進入室內,印入眼簾的是一個大屋簷,抽象的表達了天空和生活的概念。我們都有一種記憶就是爬上屋簷看著曠闊的天空,在屋簷下漂浮著各家的生活氣息。
Pedestrian overpass is placed above the main entrance; the entrance space is defined by the overpass. Through the entrance we can directly get into the indoor space, and the first thing we see is a large eave, which brings us a childhood memory. We used to climb the eaves to look at the sky, and what is floating under the eaves is called life.
室內的天井很好的鏈接了上層小區的入口,讓空間能具有更好的溝通方式,雨水和陽光的直接進入讓空間更加的自然真實。自然空間的相互滲透,讓室內空間獲得了一種鮮活的風格,讓室內的人能更自然的喜歡待在這裏。
Indoor patio links the entrance of the upper-level residential area so that two spaces get well connected. Rain and sunlight comes in through the patio bringing us a more natural and real indoor experience. Natural space permeates each other, and people prefer to stay here.
天空之境的室內設計元素現代簡潔,在空間材質的處理上,強調回歸自然的肌理,設計師不希望過度堆砌來體現價值感,每一處細節圍繞人的體驗為核心,用設計體現空間的感受和未來的延續性。這裏不是一種風格固定的生活,而是提供一個好的空間,讓生活成為空間的主題,表達對自然美好的願望,一如其案名天空之境。
The interior design elements of City of Sky are modern but simple. Designers do not want to overload the space to present the sense of value. Every detail is centered on the human experience. The design idea reflects the feeling of space and the continuity for the future. This is not a style-fixed life, but a space flexible for all kinds of possibilities in life.
完整項目信息
項目名稱:萬科福州天空之境
項目地點:福建福州
項目類型:售樓中心
建築麵積:800平方米
竣工時間:2018.08
業主單位:萬科地產
設計單位:萬境設計
主案設計:胡之樂
設計團隊:應幸波、張傑
服務範圍:室內設計,景觀設計
合作單位:C&C壹摯設計集團(軟裝設計)、杭州泰潔照明設計工程有限公司(照明設計)、徐雨雪(燈光顧問)
項目攝影:申強、黃明德
Project:City of Sky
Location:Fuzhou,Fujian
Type:Sales Center
Area:800㎡
Completed:Aug 2018
Client: Vanke
Interior Design:WJ Design
Lead Designer:Leo HU
Team:Xingbo YING,Jie ZHANG
Service:Architecture Renew,Interior Design,Landscape Design
Cooperator:
YIZHI INTERIOR DESIGN (Decoration Design);
TAIJIE Lighting Design;
Yuxue XU(Light Consultant)
Photo credits:Qiang SHEN, Mingde HUANG


