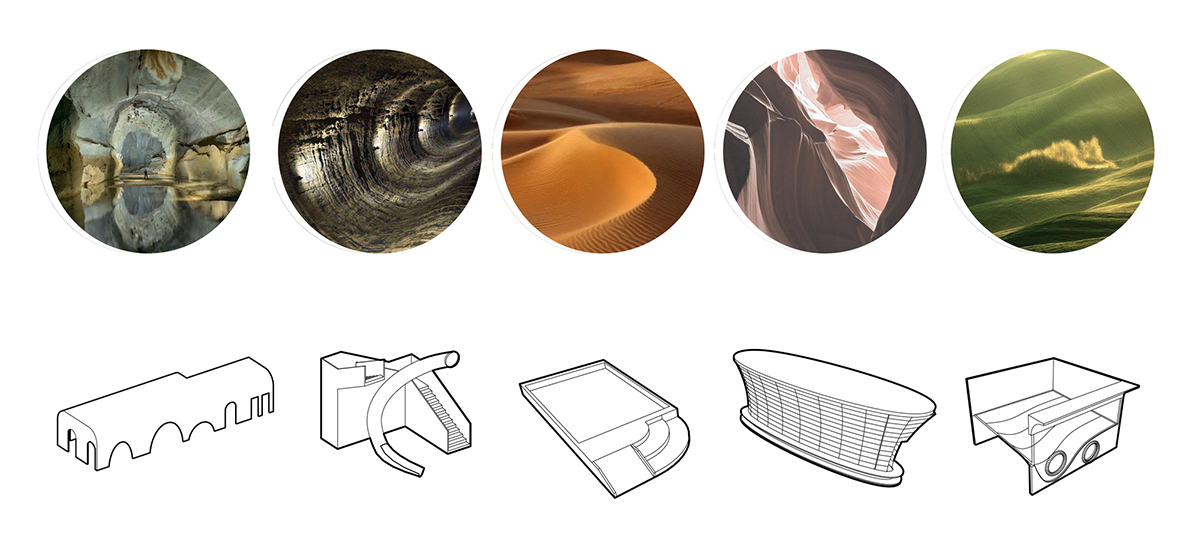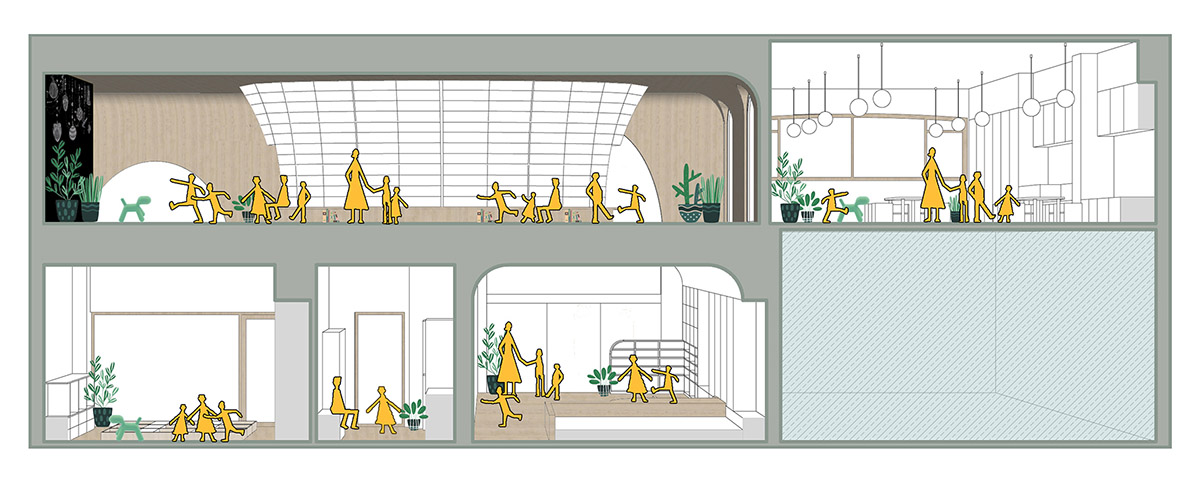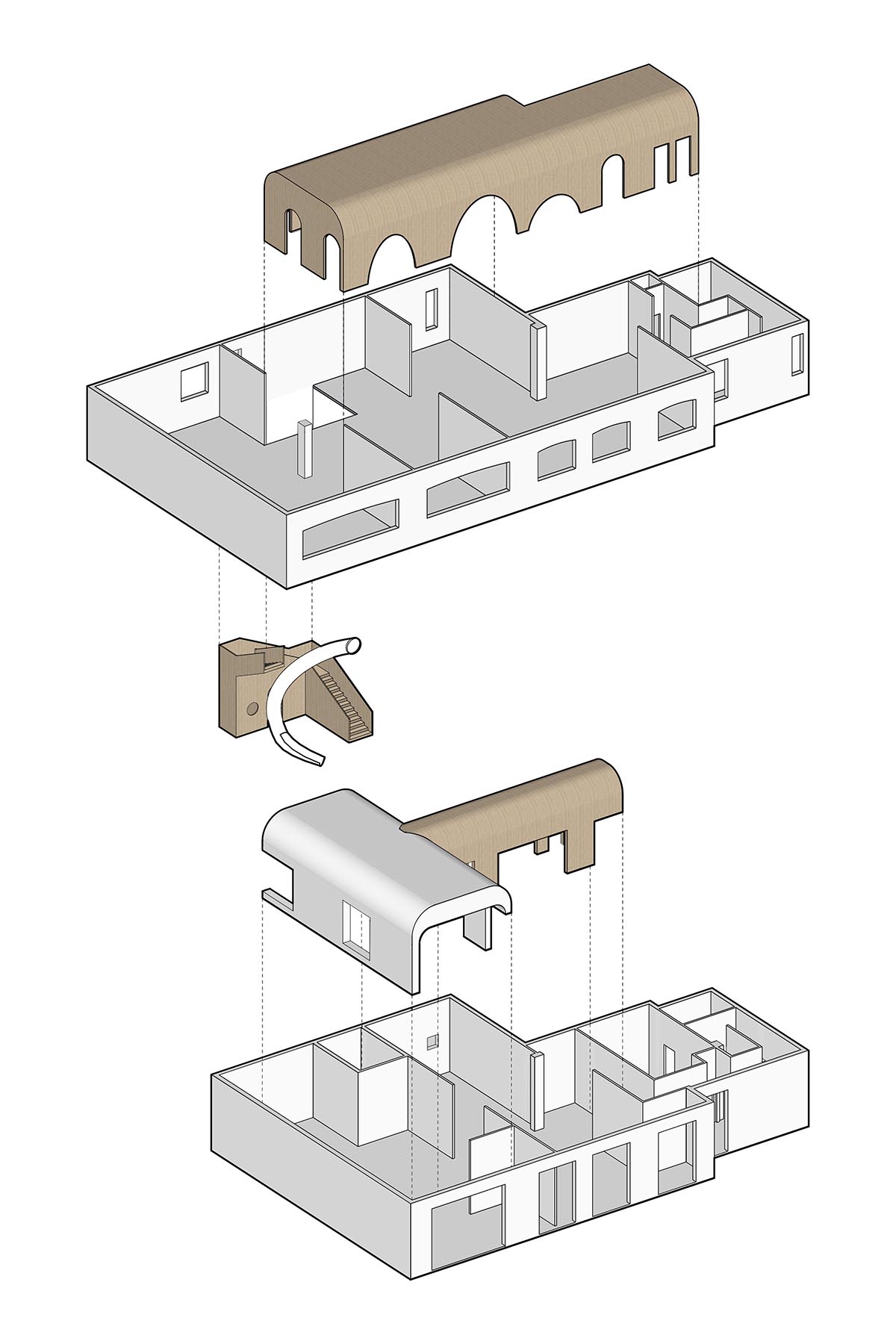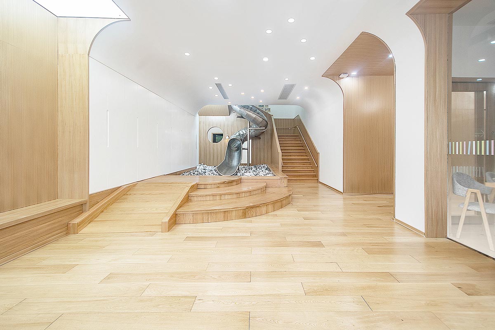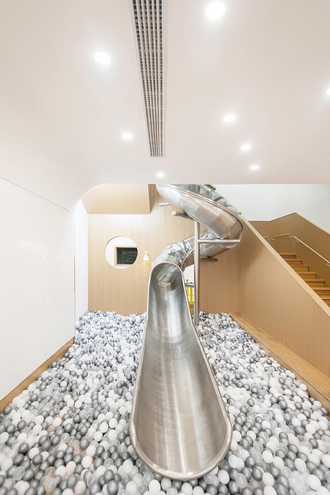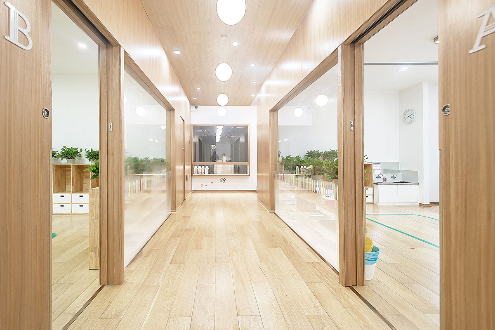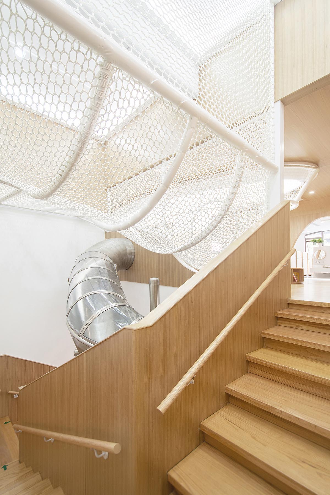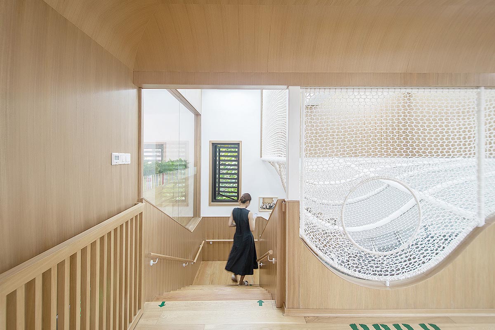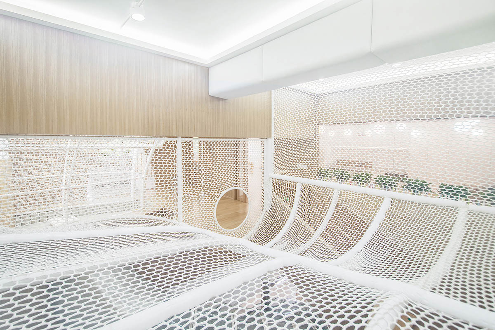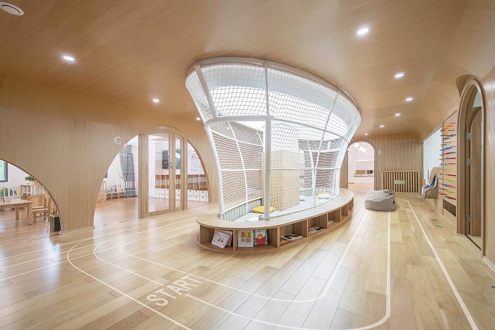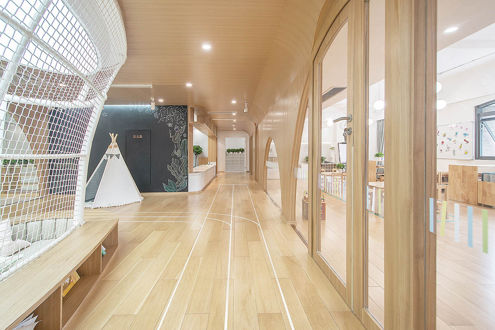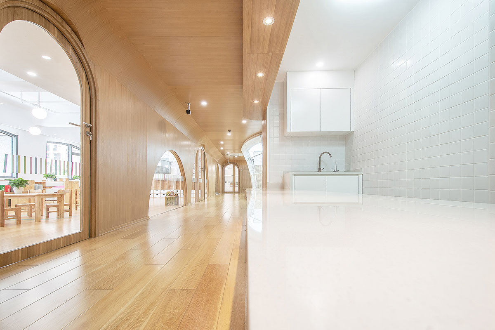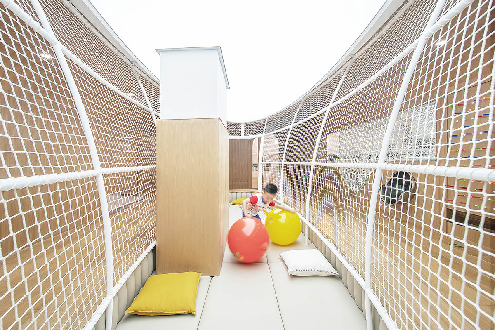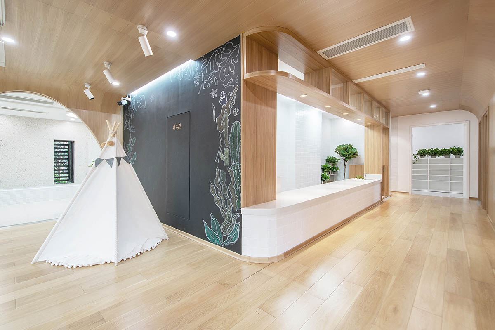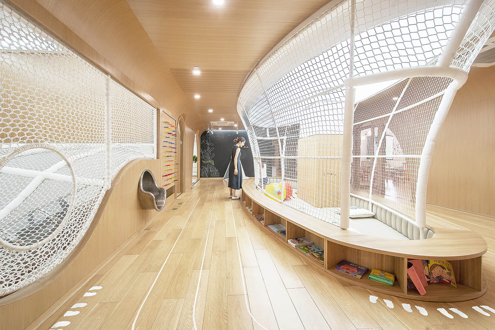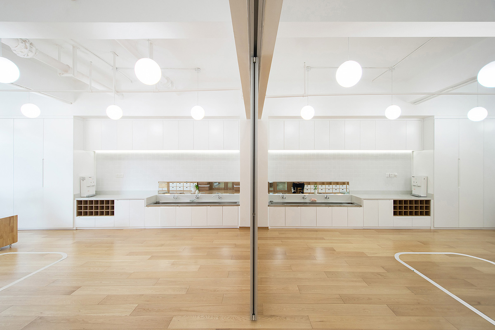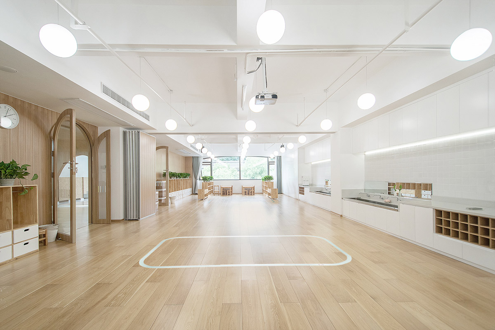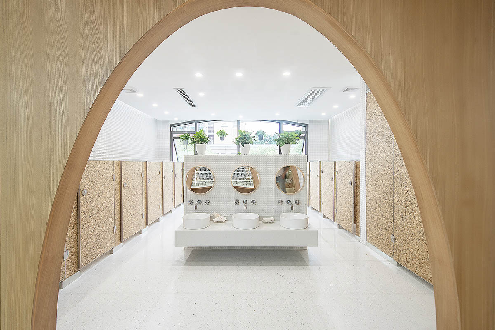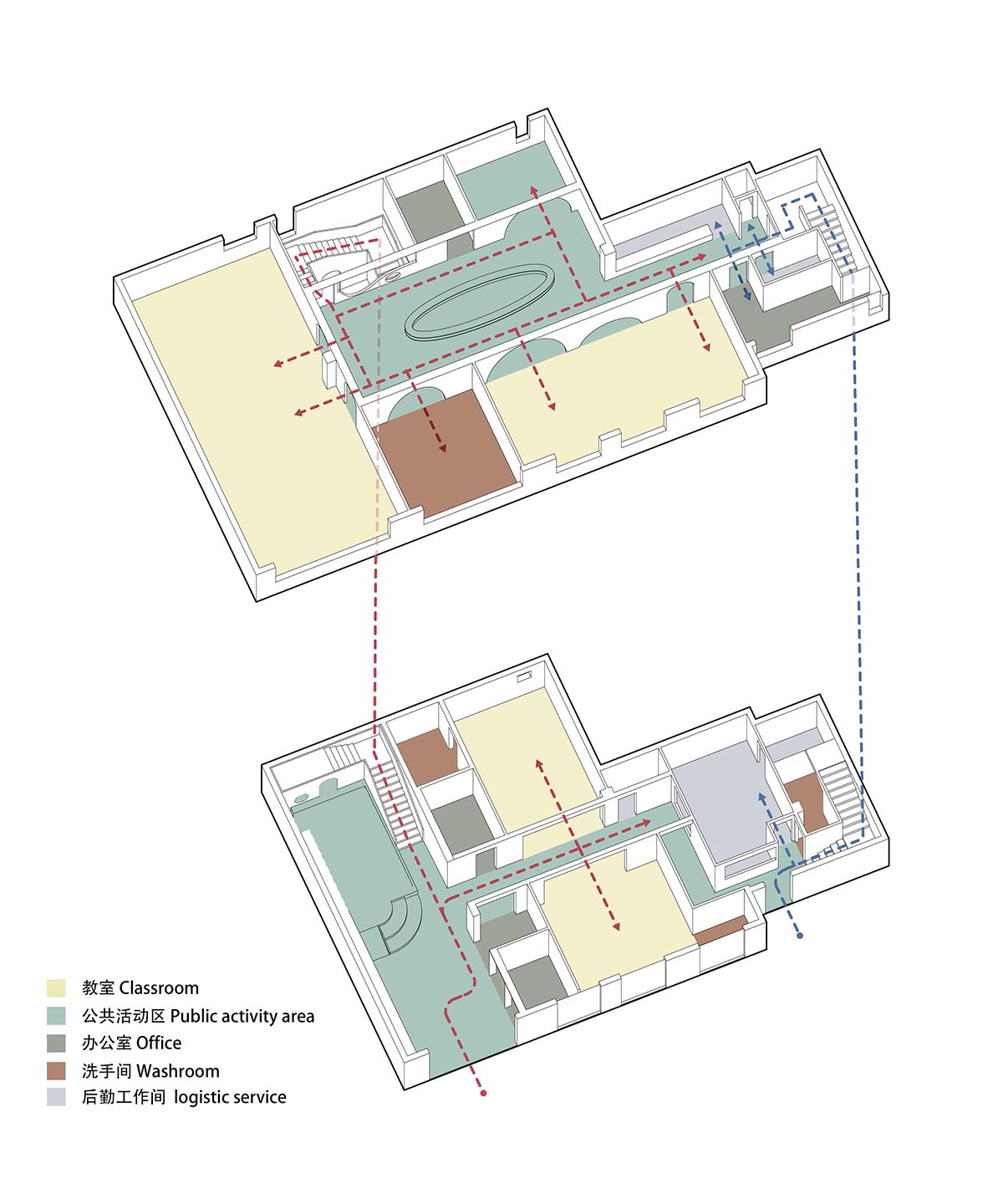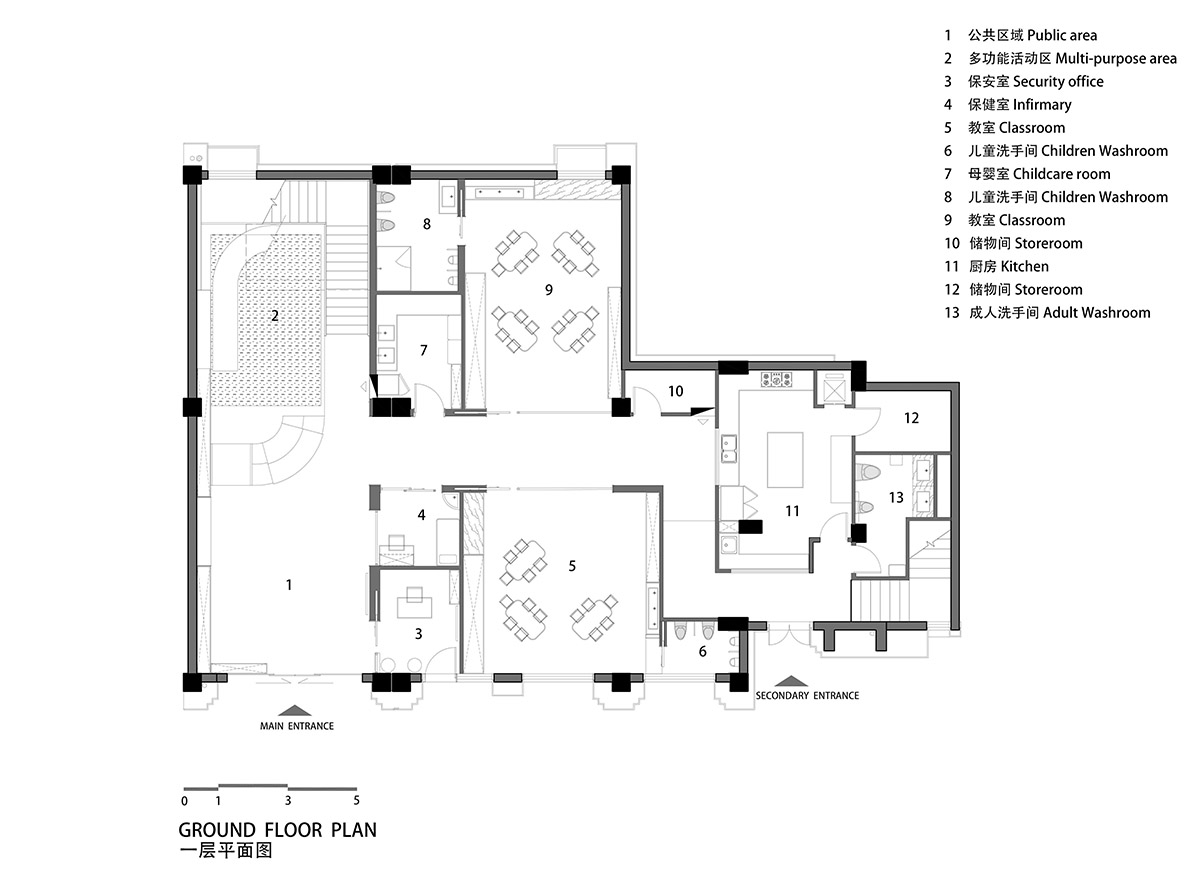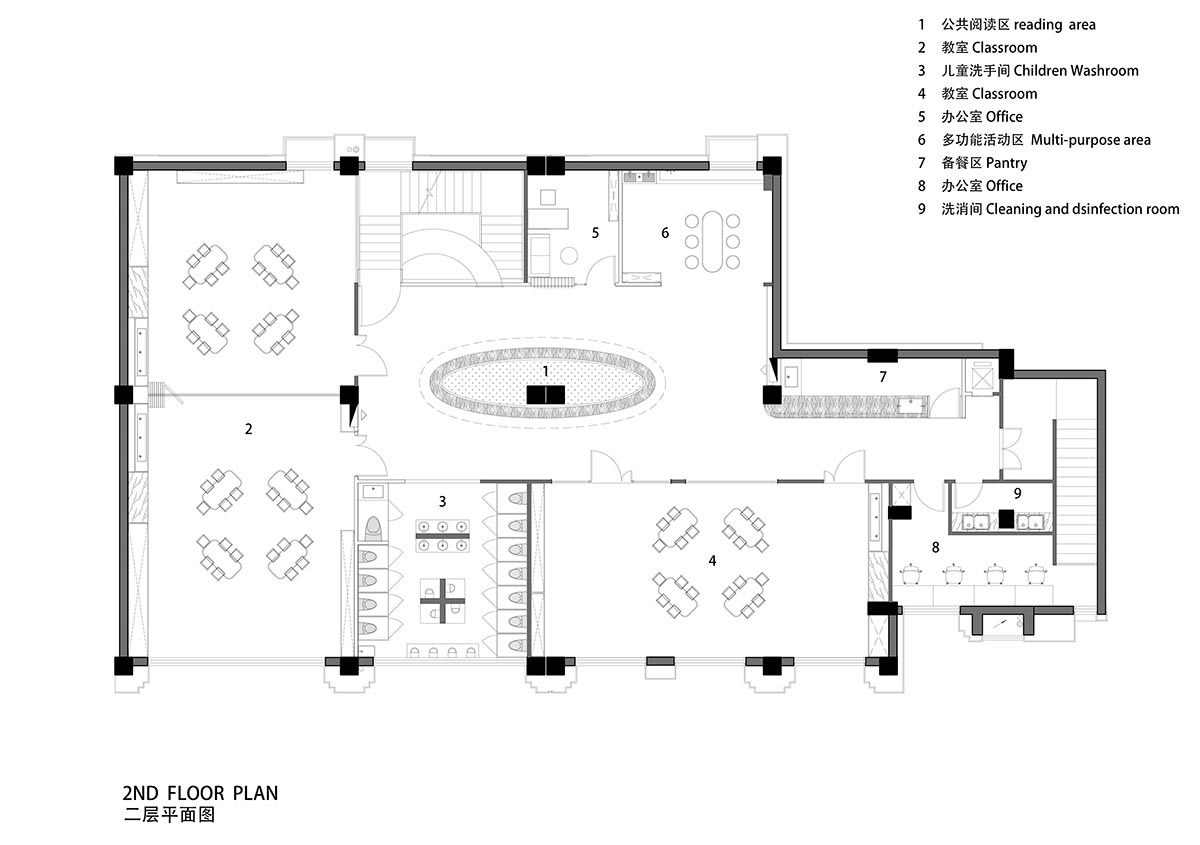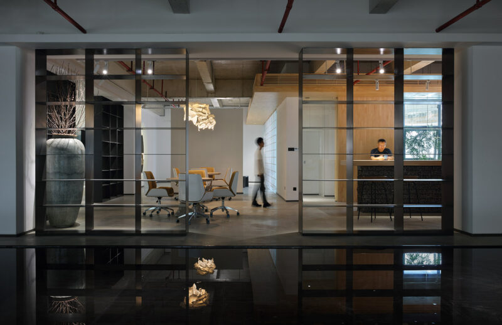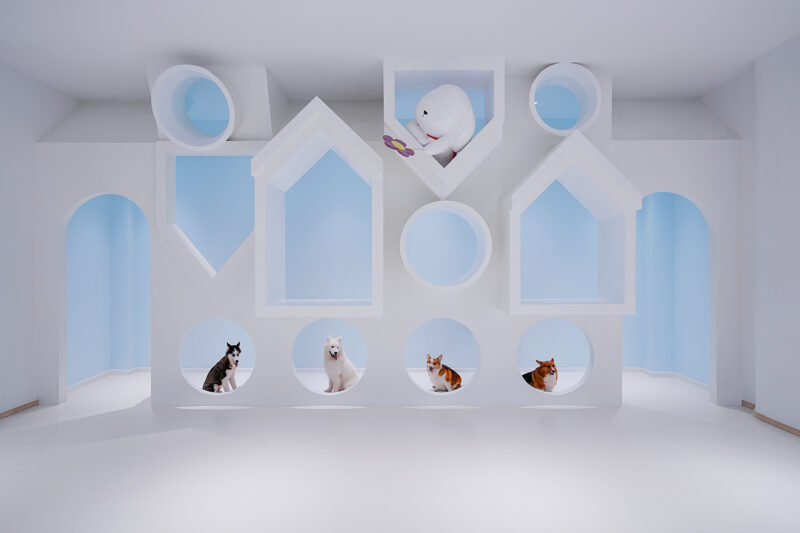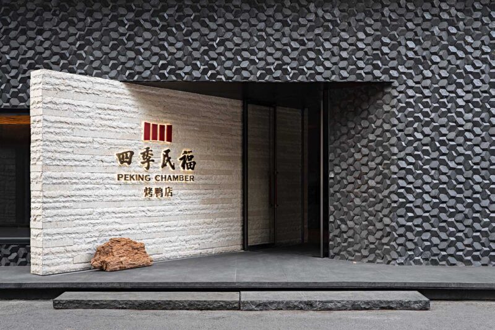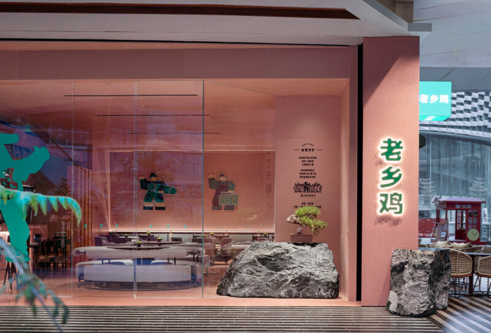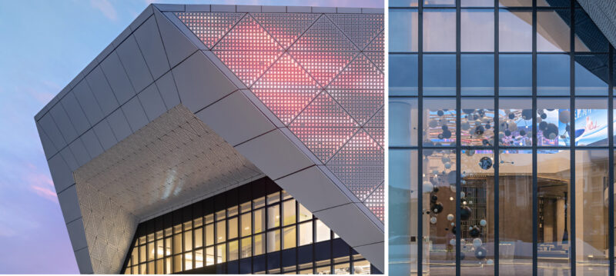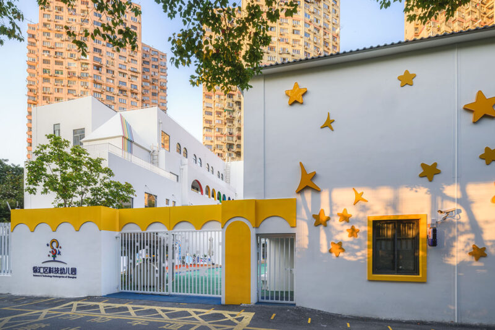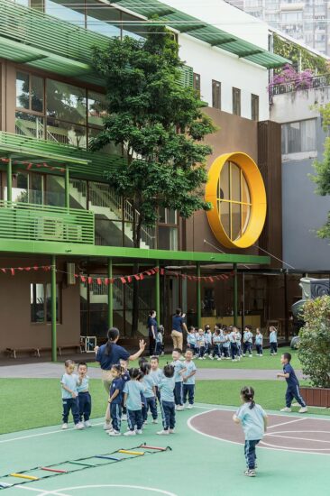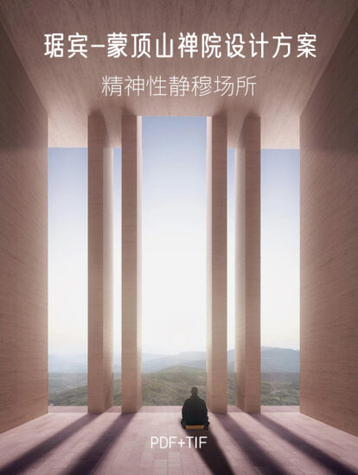LOFT中國感謝來自 杭州巨合建築設計事務所 的國際雙語私塾項目案例分享:
設計之前
著名文學家冰心先生曾說過:“讓孩子像野花一樣自然生長,要尊重兒童的天性和選擇。”和全世界的關愛孩子們的群體一樣,尊重兒童的天性和選擇,激發孩子們的好奇心和探索欲,在有限的空間內營造出無限的趣味世界,同樣也是我們設計的追求。
Before the design
The famous writer Mr. Bing Xin once said: “Let the children grow naturally like wildflowers, and respect the nature and choice of children.”The designt like the group of caring children around the world, respecting children’s nature and choices and inspiring children’s curiosity and the desire to explore. creating an infinite world of fun in a limited space, is also the pursuit of our design.
空間概念:串聯的洞穴
本項目的空間設計引入了“洞穴”的概念,洞穴是一種具有包裹性、神秘感、遊戲性的空間,它的可變可玩,也剛好符合兒童好奇、好玩、好動的天性。以探索洞穴為主線,提取並加入孩子們在自然環境中的鑽探,滑行,躲藏,攀爬等玩樂行為,通過模擬和歸納形成一個個多元的活動空間原型。由洞穴將這些各個小空間組織連接在一起,產生了豐富而有趣的活動空間,如同繪本中的藏寶地圖一般,充滿探索的魅力。
Space concept: a series of caves
The space design of this project introduces the concept of cave. The cave is a kind of space with wrapping, mystery and game. It is variablity and playable, just in line with children’s curiosity, fun and active nature.Explore the cave as the main line, and add the children‘s play behavior like drilling, sliding, hiding, climbing and other play behavior in the natural environment , through simulation and induction to form a multi-dimensional space prototype.The caves connect these small spaces together, creating a rich and interesting space for activities, like the treasure map in the picture book, full of the charm of exploration.
∇ 元素圖 Element diagram
各種功能空間及組織流線有序而合理的分布。孩童與成人的活動空間涇渭分明,互不打擾。
An orderly and rational distribution of various functional spaces and organizational streamlines.The activitity space of children and adults are distinct and do not disturb each other.
∇ 剖麵圖
∇ 軸側圖
我們摒棄多餘的裝飾元素,運用大量的木色和留白,力求自然、純粹、簡單,一切隻為孩子們的想象和創意而做鋪襯。
Abandon the extra decorative elements, use a lot of wood color and white space, and strive to be natural, pure and simple. Everything is only for the children’s imagination and creativity.
遊園之旅現在開始!
入口區——閃爍著點點星光的洞穴將孩子們引入這個奇妙新世界。
The tour of the garden is now starting!
The entrance area – a cave with a little starlight to bring the children into this wonderful new world.
∇ 入口區
滑梯、海洋球池、私密小屋——滑梯與球池的組合,讓小朋友們運動嬉戲的同時也產生互動。而滑梯後方的神秘小屋則給了孩子們一個安靜獨處的小世界。
Slides, marine ball pools, private cottages – the combination of slides and ball pools, allow children to interact while playing.The mysterious hut behind the slide gives the children a small, quiet world.
∇ 滑梯、海洋球池、私密小屋
大麵積落地玻璃的使用讓教室更加的通透、敞亮。
The use of large-area floor-to-ceiling glass makes the classroom more transparent and bright.
∇ 一層通透敞亮的教室
沿著球池旁的樓梯拾階而上, 一側是蜿蜒而上的金屬滑梯與懸空的白色編織攀爬網。
Step up the stairs along the ball pool, one side is a metal slide and a white woven climbing net.
∇ 樓梯
∇樓梯
∇ 白色編織攀爬網
洞穴將一個個活動空間串聯一起。這些“洞口”在外觀上形成了特點鮮明的弧形門窗,半圓的門窗的構造出多樣豐富的空間感受。
The caves connect together the activity spaces.
These holes form distinctive curved windows and doors in the appearance, and the semi-circular doors and windows are constructed with a variety of rich spatial feelings.
∇ 洞穴連接的活動空間
∇ 洞穴連接的活動空間
∇ 洞穴連接的活動空間
∇ 攀爬網圍合的閱讀區實景圖
白色攀爬網圍合而成的一方閱讀小天地。
The white climbing nets are encircled to creat a reading world.
∇ 洞洞牆,黑板牆
洞洞牆,黑板牆與烘焙區——小朋友感知吸收美與知識的同時也可以隨時自己創作和表達。
Hole walls, blackboard walls and baking areas – children can also create and express themselves at any time while perceiving beauty and knowledge.
豐富多元的室內活動區域,可以自由地探索和發現、自主地選擇和嚐試自己喜歡的事物!小朋友可以盡情發揮自己創造力與動手能力!
Rich and diverse indoor activity areas, kids can freely explore and discover, and independently choose and try your favorite things! Children can make full use of their creativity and hands-on ability!
教室一覽——大麵積的留白以及玻璃的運用,使得空間幹淨而通透,摒棄多餘的裝飾元素,保留最簡單純粹、柔和溫馨的底色,隻為讓孩子們的創意成為最美的裝飾和最耀眼的主角。
A scene of classrooms – large areas of white space and the use of glass, make the space clean and transparent, abandon the extra decorative elements, retain the simplest pure, soft and warm background, just to make the children’s creativity to be the most beautiful decoration and dazzling protagonist.
∇ 二樓教室實景圖
∇ 二樓教室實景圖
洗手間——溫馨而合理的布局讓孩子們愛上洗手間!
The bathroom – a warm and reasonable layout that makes children fall in love with the bathroom!
∇ 洗手間實景圖
∇ 流線圖
∇ 一層平麵布置圖,1F plan
完整項目信息
項目名稱:粒粒森國際雙語私塾
項目地址:杭州
項目麵積:600m²
設計公司: 杭州巨合建築設計事務所
設計團隊:魯先輝,謝傑,鄭曉,郭鹽
完成時間:2019.08
攝影師:尹詠
主要材料: 木飾麵、水磨石、藝術漆
聯係郵箱:328990685@qq.com/JUheAD@163.com
聯係電話:15958114163 18758295765
聯係微信:laolu10000
Project Name: Liliseed International Learning Academy
Project location:Hang zhou ,China
Gross Built Area: 600m²
Design company : Hangzhou Ju He architecture design firm
Photography: Yin Yong
Main materials: decorative panels, terrazzo, and Art lacquer
Contact mailbox: 3289906852qq.com/JUheAD@163.com
Contact phone: 15958114163 18758295765
Contact WeChat : laolu10000


