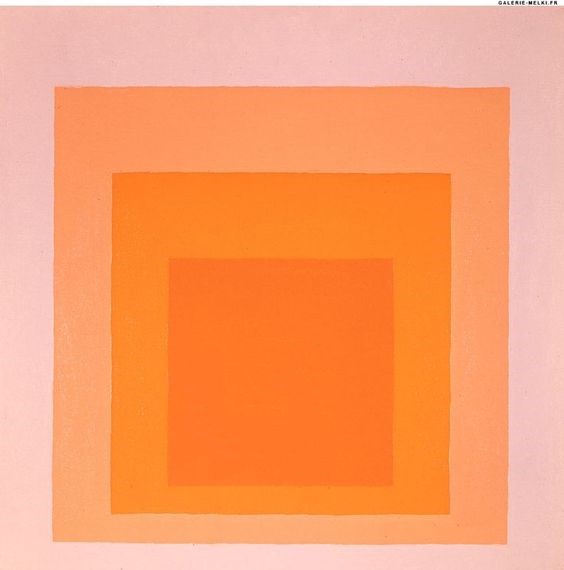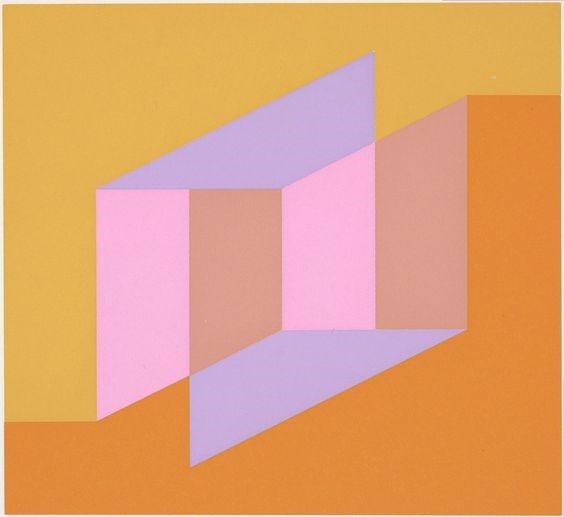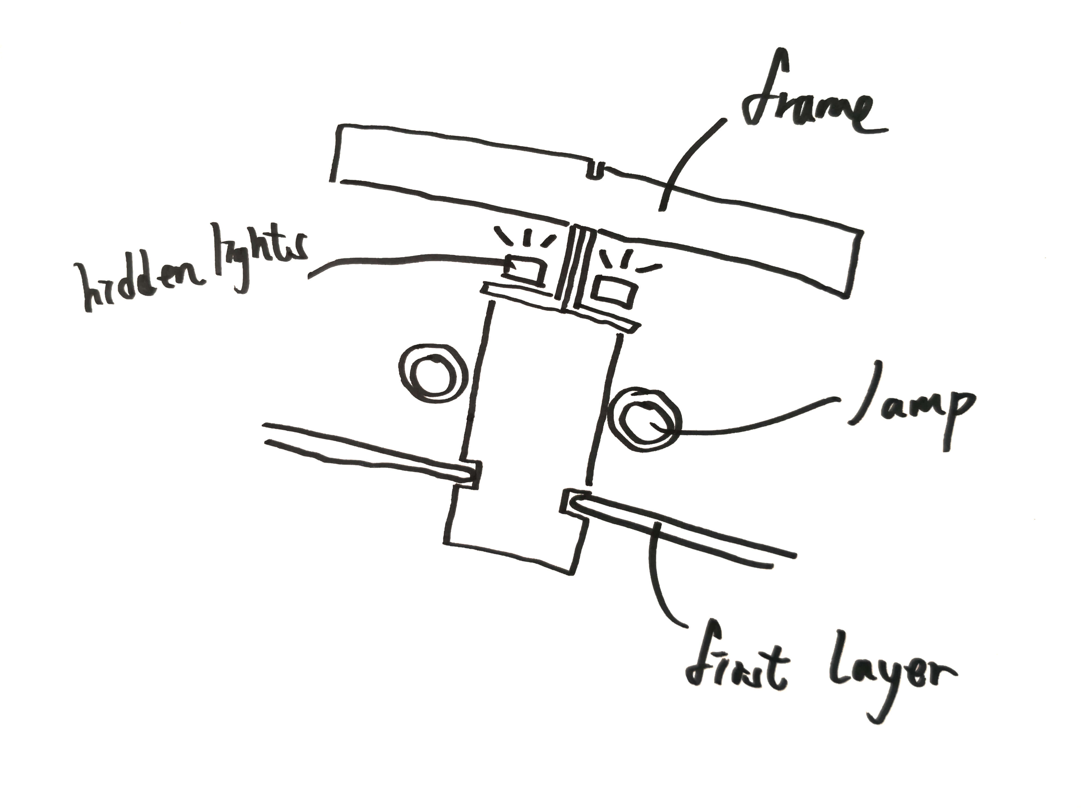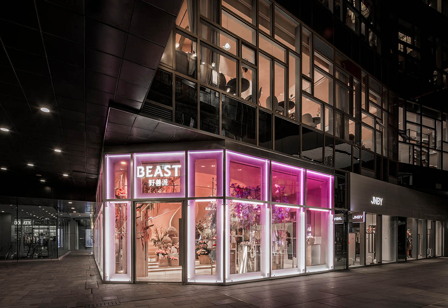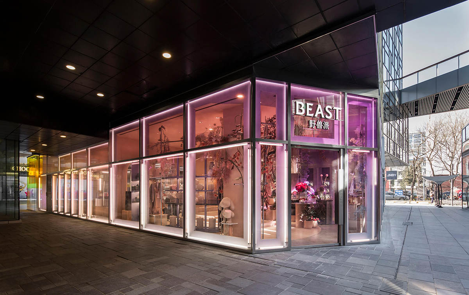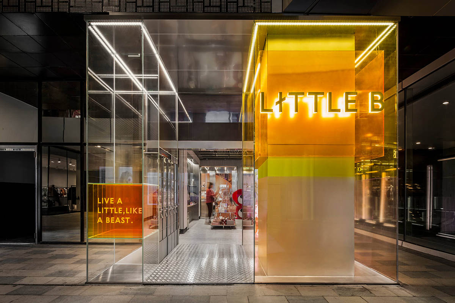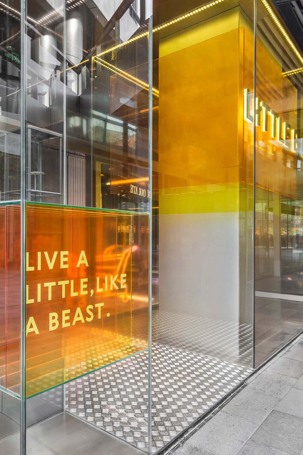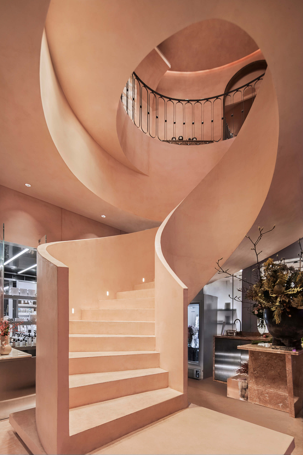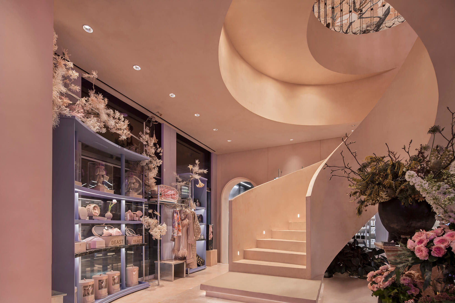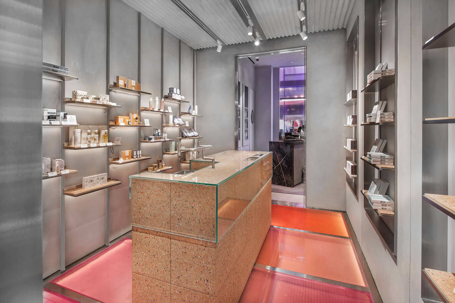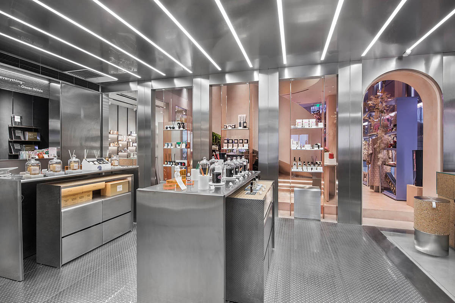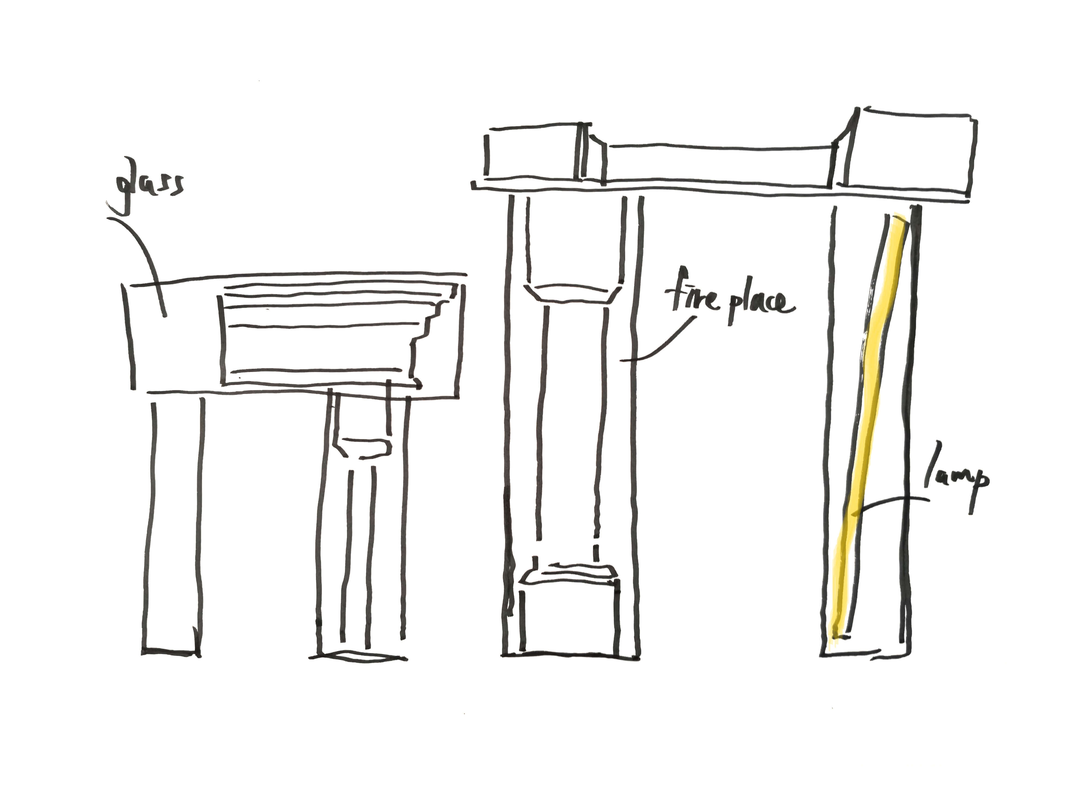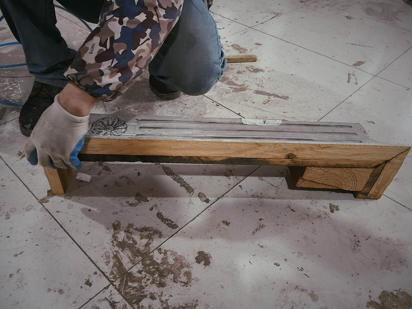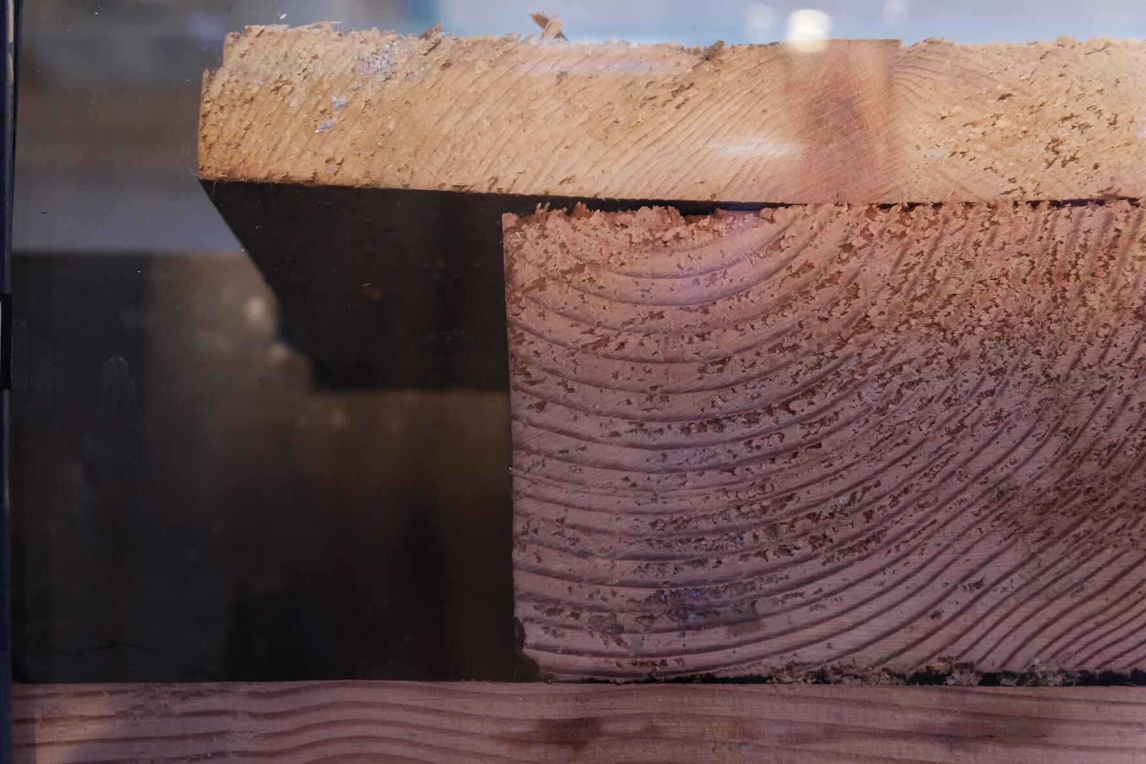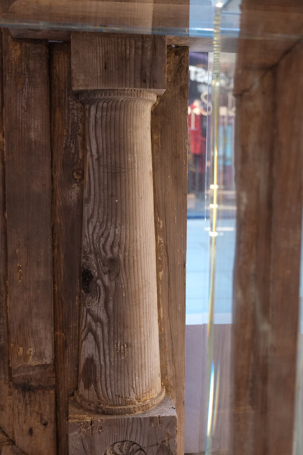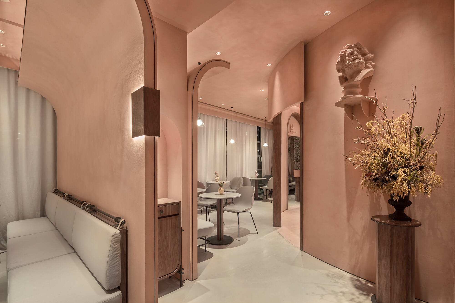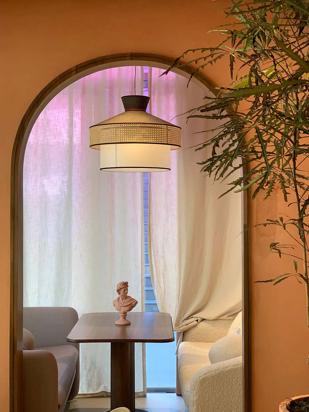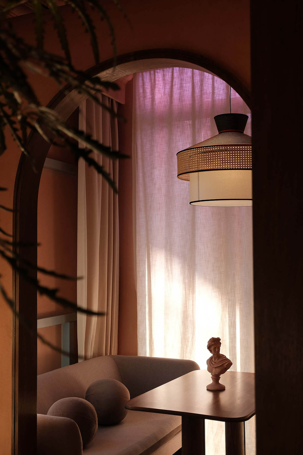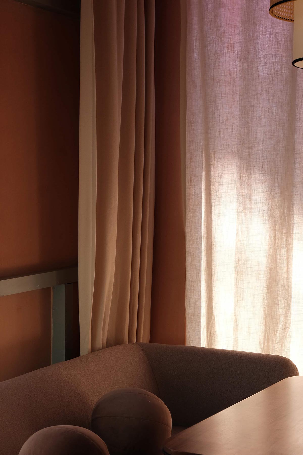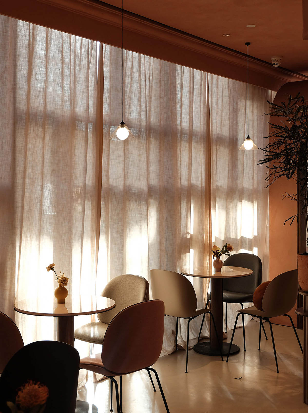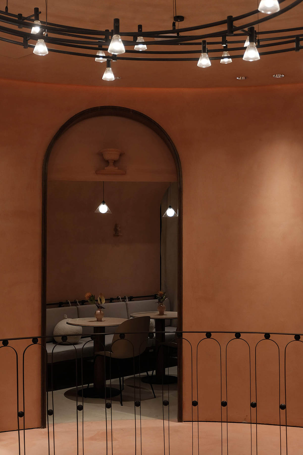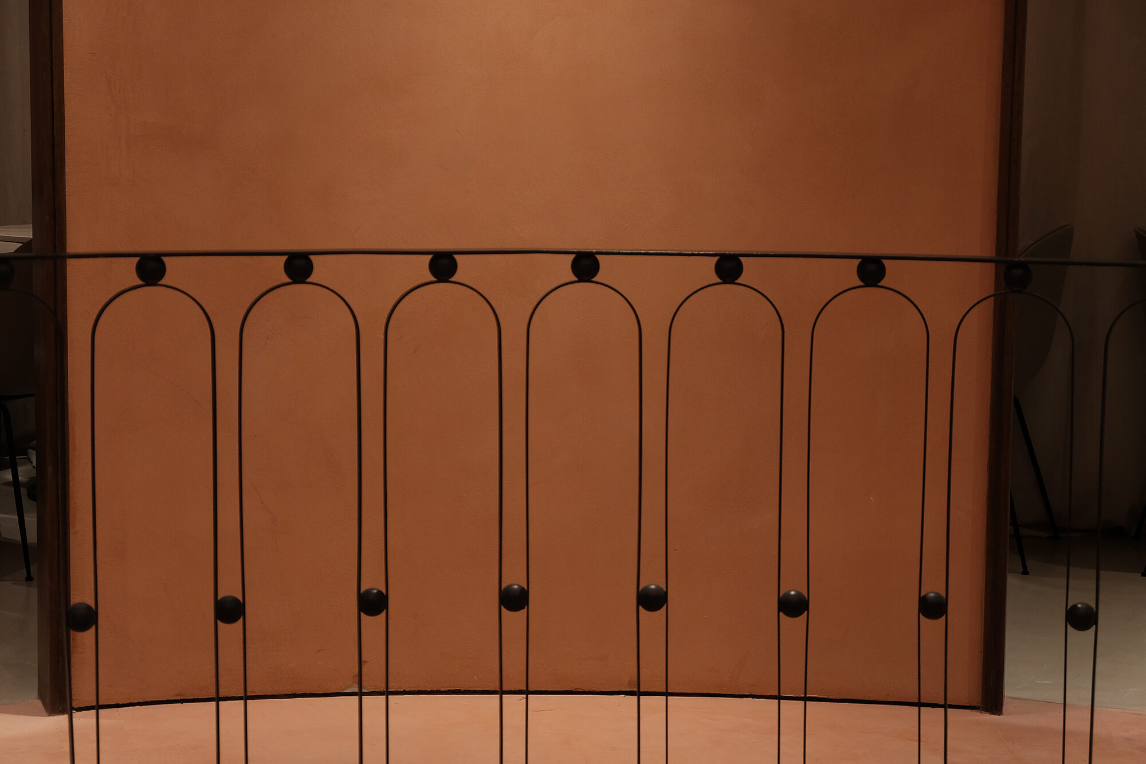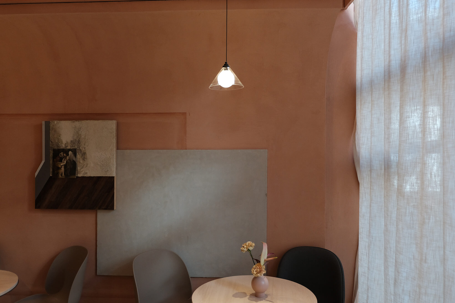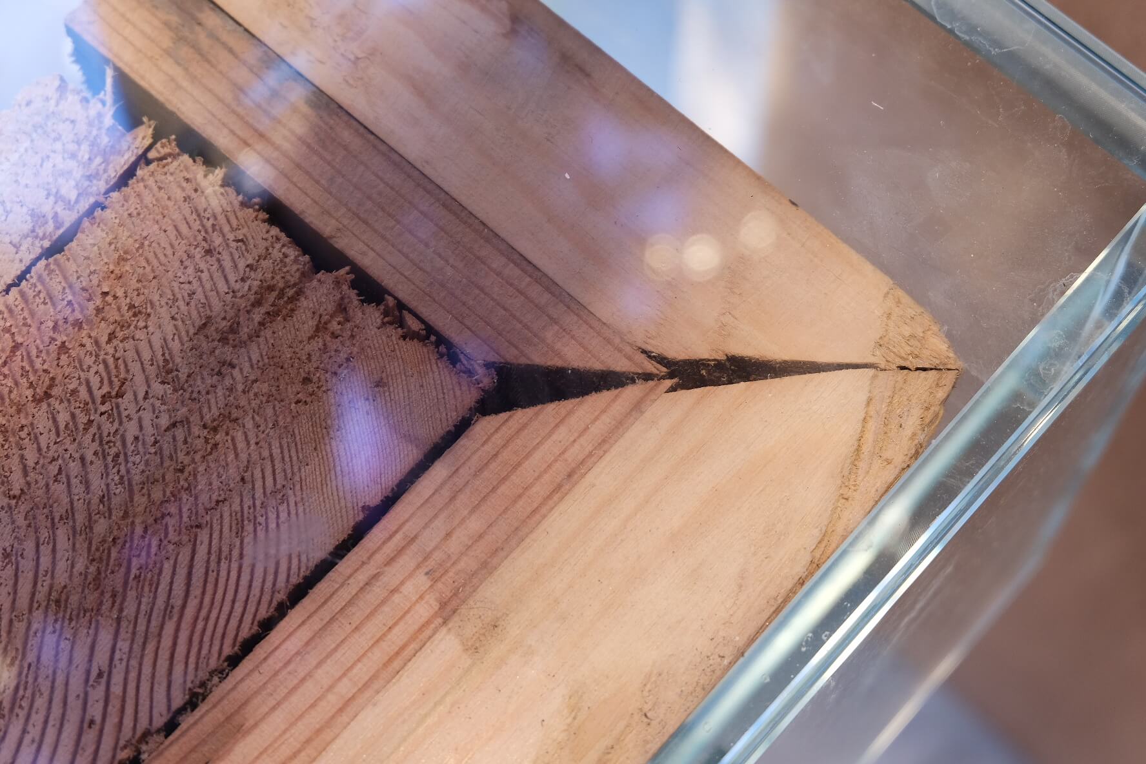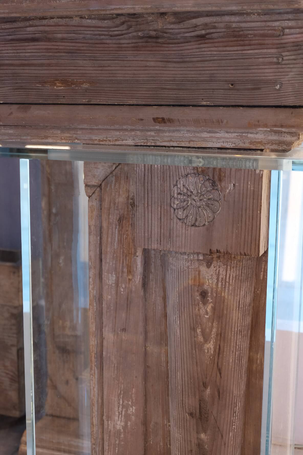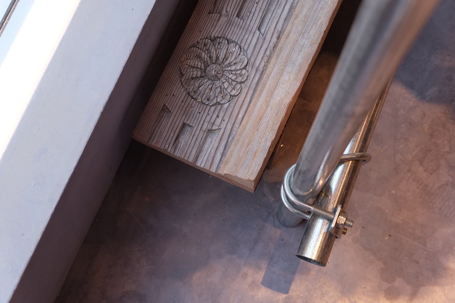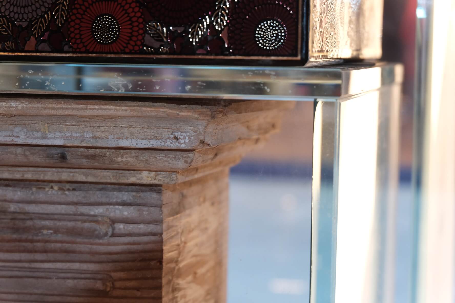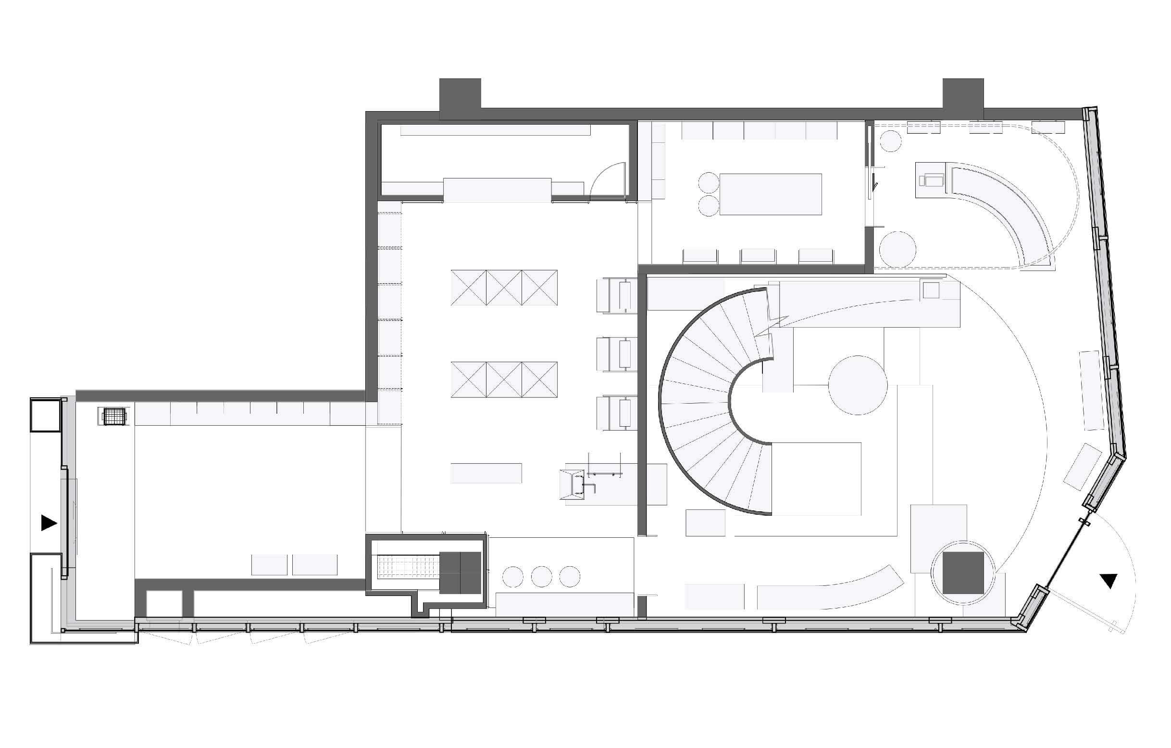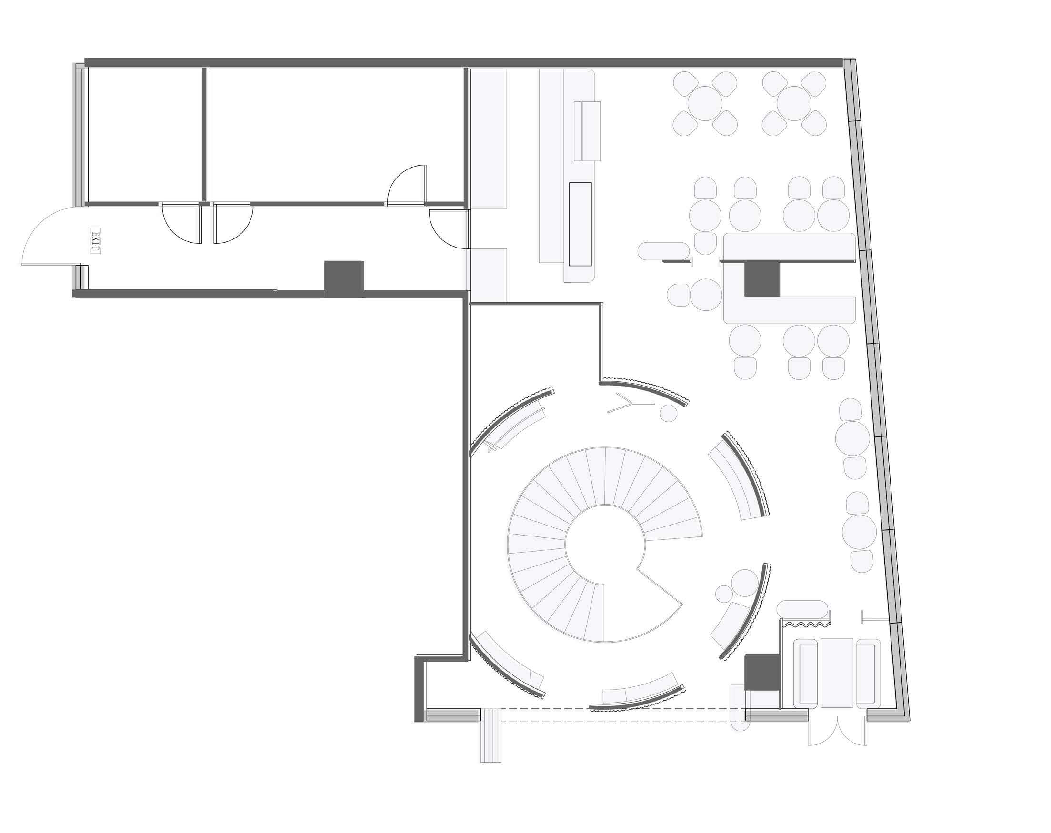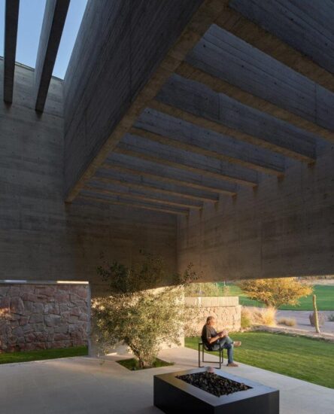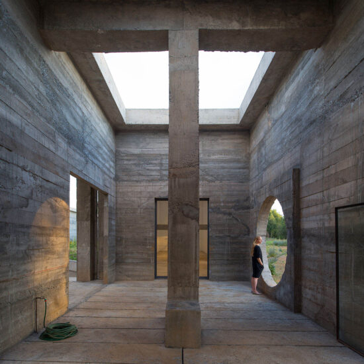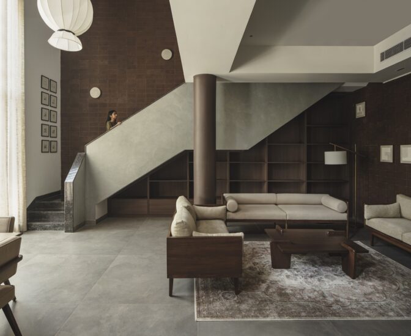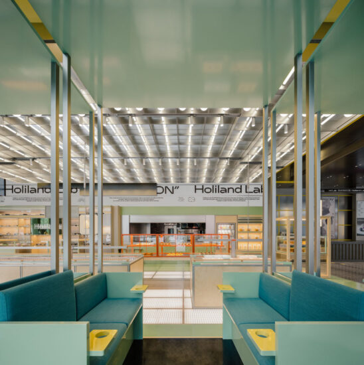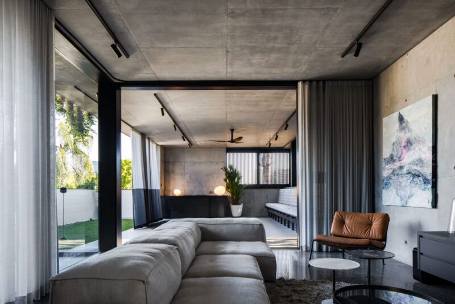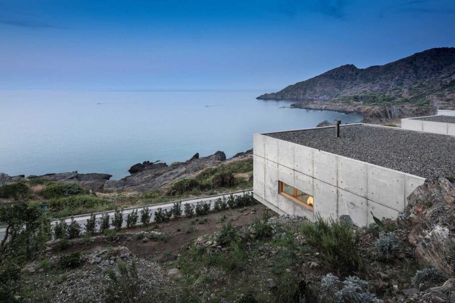LOFT中國感謝來自 Sò Studio 的商業項目案例分享:
Narrative of façade
“A Floating Box”
(Josef Albers)
Steps, Scales, Ladders
Sunny Side Up
漸進,尺度,延伸
你能感受到太陽升起的熱度
(Josef Albers)
Beast與姐妹店Little B 北京三裏屯太古裏的外立麵設計靈感來源於美國藝術家 Josef Albers的抽象繪畫。提取了他作品中的表現形式,探求色彩和造型之間微妙的關係,我們從硬邊藝術 (Hard Edge)所傳達的視覺表現力中汲取靈感,配合以Second Layer的結構語言,層層遞進望過去,每一層都能表達不同的性格與先鋒的態度。元素和方塊沒有圖形與背景之分。形成了視覺意義的抽象。
The facade of Beast & Little B Retail Store Taikoo Li Sanlitun Beijing is inspired by American Hard Edge artist Josef Albers. Extracting the expressions in his work, exploring the subtle relationship between color and styling.
Through second layer structure, progressive expression of avant-garde attitude and different style between the two brands.
Second layer
∇ 外立麵結構圖紙 façade Structure diagram (photo by Sò Studio)
(Façade Structure diagram, photo by Sò Studio)
一樓外立麵整體柔美而硬朗,由紫色開始漸變到粉色最後來到LITTLE-B的薑黃色。層層漸進的色彩關係,連接了兩個姐妹店也區別了兩個姐妹品牌,使得整個外立麵統一而富有層次變化。
The facade on the first floor is overall soft and tough, starting from purple to pink and finally coming to LITTLE-B’s ginger yellow. The progressive color relationship between the two sister stores also distinguishes between two sister brands, making the entire facade uniform and hierarchical.
(photos by Hongbin Wang LINSHAN FILM)
配合燈光的表現,整個外立麵像一個漂浮在空中的發光盒子,成為整條街上的視覺聚焦點,層層疊進的黃色玻璃從空間的角度上重新演繹了硬邊藝術。
With the light, the entire facade is like a luminous box floating in the air, which becomes the visual focus of the whole street. The layered yellow glass reinterprets the hard-edged art from the perspective of space.
(photo by Hongbin Wang LINSHAN FILM)
Floor 1 – Recreation
一樓室內繼承延續了外立麵的先鋒語言,Miss B珠寶區使用了大膽的粉紫色對撞;在細節上運用不同材質的對比碰撞,破碎石材與金屬;擁有曆史記憶的老木壁爐與玻璃燈管的結合再創作。配合通體粉色的旋轉樓梯以及轉角處的花藝珠寶,打造出如夢如幻wonderland。相鄰的LITTLE B繼承了一直以來的金屬基因,我們在原來的基礎上增加了彩色軟木來中和空間,多了一些俏皮暖色。在整體的空間規劃上,打通了兩者間的隔牆,縮短了姐妹品牌的距離,讓人可以自由穿行在兩個相同摩登基因但是不同風格的空間裏。
The first floor inherits the avant-garde language of the facade, the jewellery area uses a bold pink-purple collision; the contrast of different materials is used in the details to collide, crushing stone and metal; the old wood fireplace and glass tube with historical memory Combine re-creation. With a pink spiral staircase and floral jewels at the corner, create a fairyland. The adjacent LITTLE B inherits the metal genes that have been used all the time. We added colored cork to the neutral space on the basis of the original, and added some playful warm colors. In the overall spatial planning, the partition wall between the two was opened, shortening the distance between the sister brands, and allowing people to walk freely through two identical modern genes but different styles of space.
(photo by Hongbin Wang LINSHAN FILM)
(photos by Hongbin Wang LINSHAN FILM)
#Recreation#
∇ 再創作 recreation (photo by Sò Studio)
∇ 再創作 recreation (photo by Sò Studio)
∇ 再創作 recreation (photo by Sò Studio)
∇ 再創作 recreation (photo by Sò Studio)
(photos by Sò Studio)
再創作是我們在這次設計裏一次大膽的體驗,將回收的老木壁爐帶去工廠隨機切割,將“記憶”封鎖在透明玻璃盒子中,配合燈管,形成一種明顯的新與舊的對比。
Re-creation is a bold experience in this design, bringing the recycled old wood fireplace to the factory for random cutting, blocking the “memory” in a transparent glass box, and matching the tube to form a clear contrast between new and old.
Floor 2 – New definition
二樓的咖啡區保留了野獸派以往的基因,#優雅,#古典,#冷靜,又融入了一些超現實的元素,在空間規劃上層層圍繞與分割,重新定義了一個新風格,與一樓形成鮮明對比。沿著超大旋轉樓梯一路向上的過程仿佛在平行空間的穿梭通道裏行走,走進另一個全新的空間裏,就像電影《午夜巴黎》一樣,讓我們“誤入”上一個黃金年代,電影質感的肌理與配色,我們希望在這裏可以感受光,感受“情景感”,進行一場“過去”下午茶。
The coffee area on the second floor retains the genes of the past, elegant, classical, calm, and incorporates some surreal elements. In the spatial planning, the layers are re-defined and a new style, which is in sharp contrast with the first floor. The process of going up along the super-swirl stairs seems to walk in the shuttle channel of the parallel space, into another new space, just like the movie “Midnight in Paris”, let us “mistaken” in the last golden age, the film texture The texture and color of the color, we hope to feel the light here, feel the “sentimental feeling”, carry out a “past” afternoon tea.
(photos by Hongbin Wang LINSHAN FILM)
(photos by Sò Studio)
∇ 包間細節 detail (photo by Sò Studio)
∇ 咖啡廳細節cafe detail
(photos by Sò Studio)
(photo by Sò Studio)
∇ 再創作 recreation prop (photo by Sò Studio)
∇ 再創作 recreation prop (photo by Sò Studio)
∇ 再創作 recreation prop (photo by Sò Studio)
∇ 再創作 recreation prop (photo by Sò Studio)
∇ L1平麵圖 layout L1 (photo by Sò Studio)
∇ L2平麵圖 layout L2 (photo by Sò Studio)
項目基本信息
項目名稱:野獸派北京三裏屯店(BEAST + LITTLE B + Café)
麵積:245 m2
項目地址:北京市三裏屯北路19號三裏屯太古裏南區1層
攝影師:林山影相-王紅彬 & Sò Studio
設計團隊:Sò Studio (http://sooostudio.com/)
Project information
Name: THE BEAST BEIJING Taikoo Li
Gross Built Area: 245 m2
Address: F1, Taikoo Li, Sanlitun, 19 Sanlitun Road, Chaoyang District, Beijing, China
Photographer: Hongbin Wang LINSHAN FILM & Sò Studio
Design team: Sò Studio (http://sooostudio.com/)
Completion time: 2019.01


