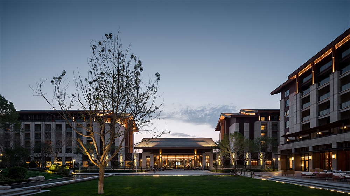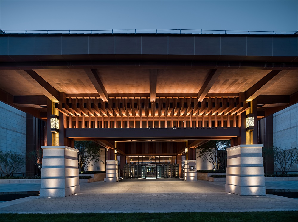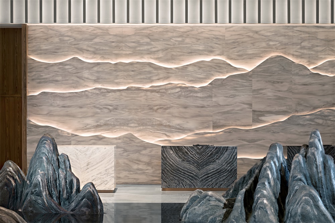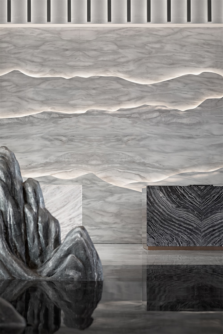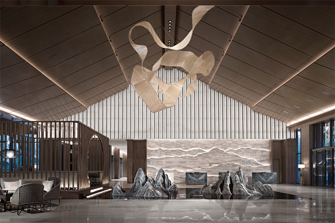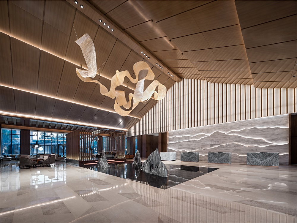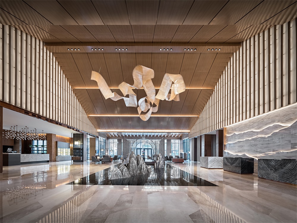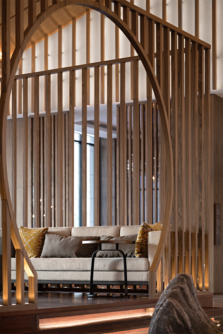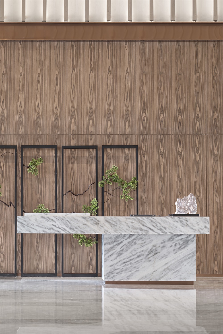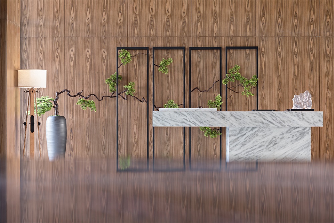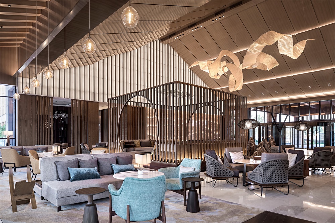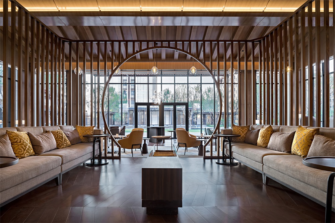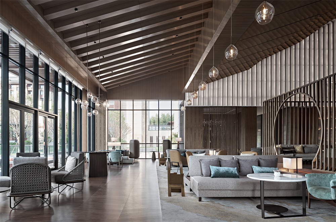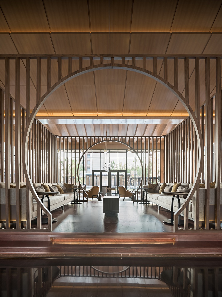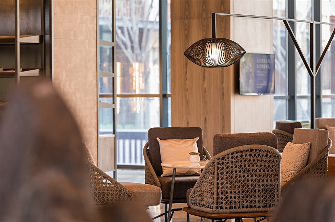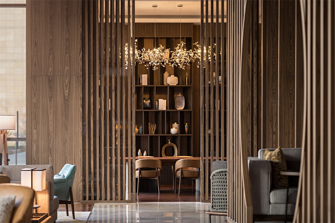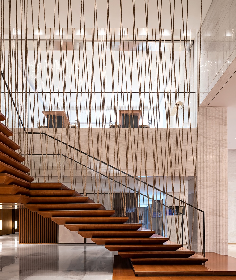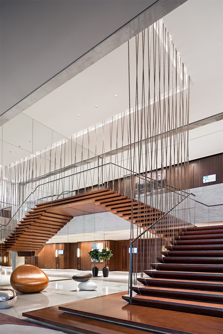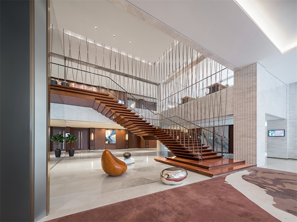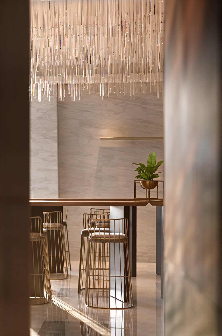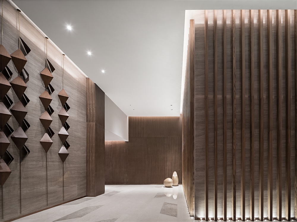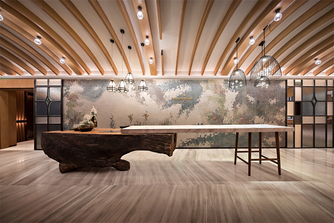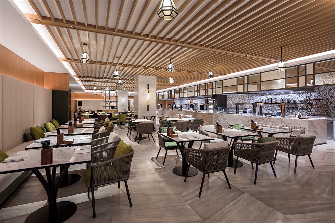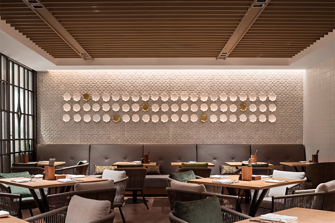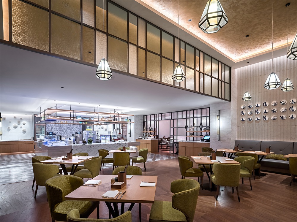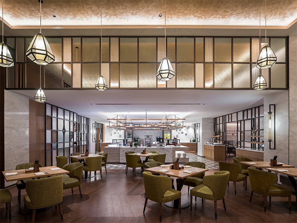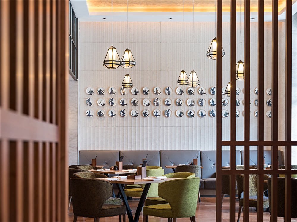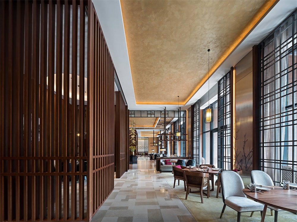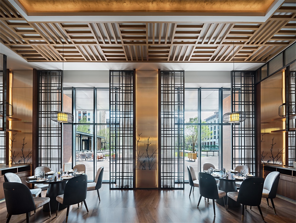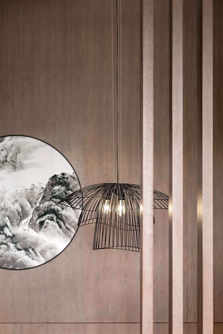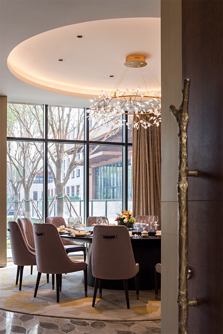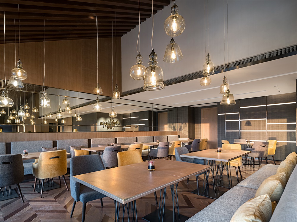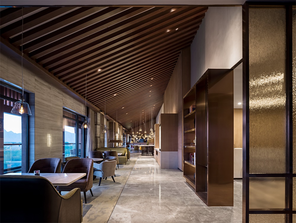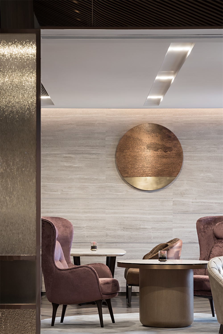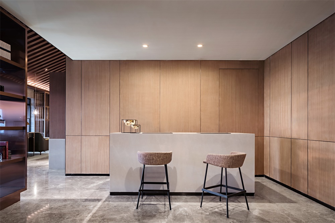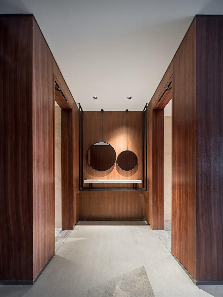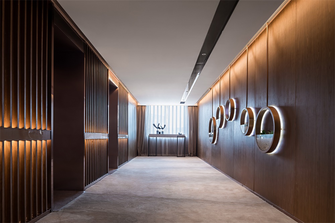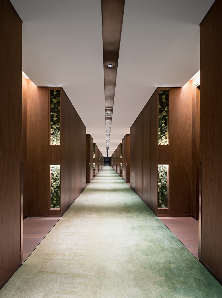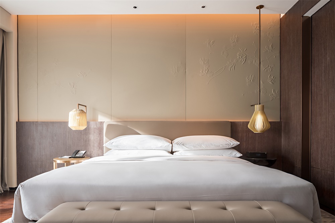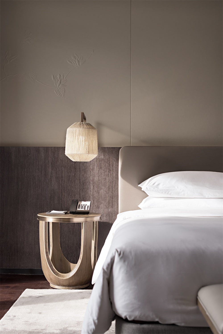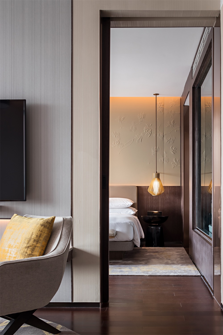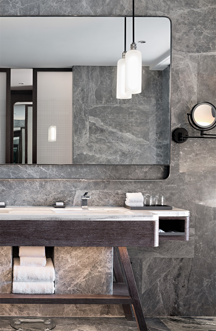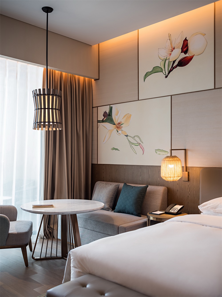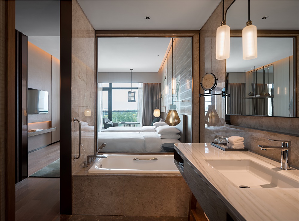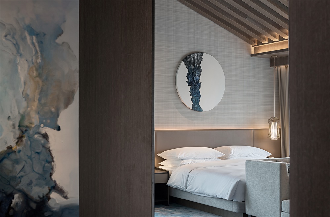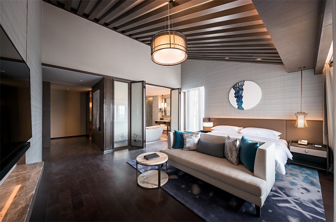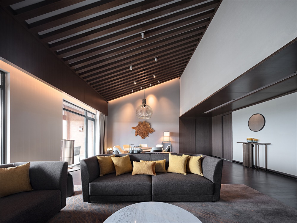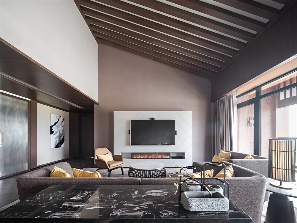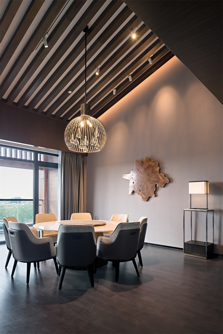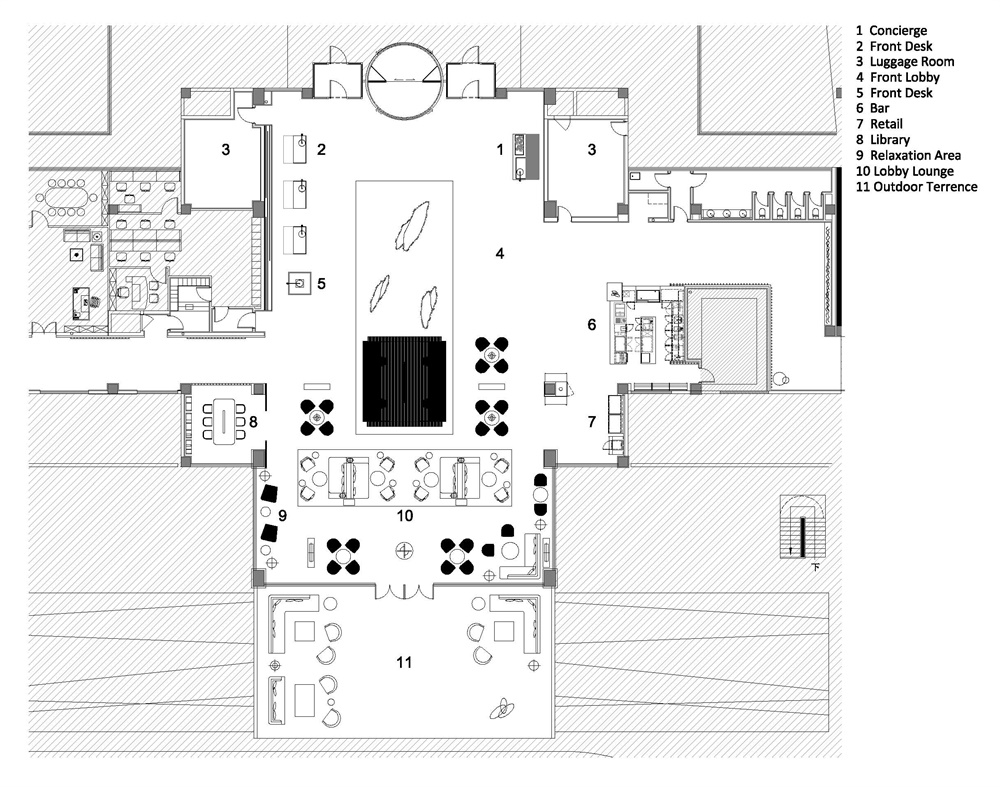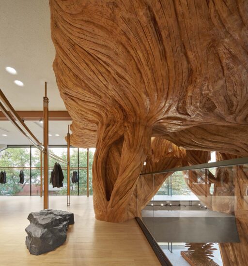LOFT中國感謝來自 CL3思聯建築設計 的酒店項目案例分享:
延慶區,位於北京城西北,距離市中心七十五公裏。延慶坐擁八達嶺長城與蜿蜒山貌,曆史悠久且自然資源豐富。2019年的世界園藝博覽會在這裏舉辦,並將作為2022年冬奧會的主要賽區,勢必各方賓客雲集。
Yanqing District is located about 75 km north-west of Beijing. It is home to the popular Badaling section of the Great Wall. It is not only rich in historical sites and natural landscape but also the outdoor attractions. The district will host the International Horticultural Expo in 2019 and Winter Olympics in 2022. It is a popular destination for all kinds of travelers.
北京世園凱悅酒店的整體設計,取之自然,用它自有的山巒、河流、湖泊、禽鳥和花卉元素營造出綠色怡然的起居氛圍與情景體驗。
Hyatt Regency Beijing Shiyuan is designed to create a green life living, blending into nature in order to obtain the sensation experience of living surrounded by the mountain, river, lake, wild birds and flowers.
大堂 Entrance Reception Lobby – Mountain
酒店大堂就以八達嶺長城及山巒為底蘊。大堂兩側的牆麵、接待台後的主題背景均采用山嶺造型,層巒起伏、綿延無盡,勾勒出山影疊嶂,從室外延展至室內。溫暖的木色、柔和的燈光,營造舒適的室內空間,使客人們感受濃鬱的度假氛圍。在此基調上,用現代風格的設計手法,配合建築屋脊的上升方向增加了三個層次,並配合燈帶,使得整體空間更加高聳大氣;地麵使用單一米色大理石的不同完成麵-亮麵與啞光混搭,既有細節又突出整體感;主題藝術品以山為源,大型吊飾為金屬細絲的曲線造型,相互交錯,形態恣意奔放;地麵自然斑駁色澤的原石與之呼應,加之地麵鏡像倒影與燈光效果,天然大氣。
Lobby design is inspired by the mountain landscape and the Great Wall in Badaling. Using layers and overlapping big slabs of natural marble with lighting effect to create the endless mountain silhouette as a back drop for the reception. A large scale contemporary copper metal mountain sculpture with rain glass drops suspended at the centre of the lobby, echo with the dark natural stone installation art on the floor become a focal point of the entire lobby.The Interior lobby ceiling used 3 different level steps with light trough to enhance the architectural pitch roof design. It made the lobby overall space more towering.
大堂吧 Lobby Lounge – Winter Ski
斜屋脊由大堂延展而下,形成更舒適的休閑、靜坐空間;地麵由溫暖的木地板與寓意草地的地毯組合而成;寬大舒適的座椅與沙發滿足大小不同的客群;落地燈、雜誌架等的設計,靈感均源於滑雪板、木柴架的原型;閱覽室的溫暖木質全高書架也以冰雪運動相關的書籍、飾品點綴,閱讀桌上的吊燈就像晶瑩飛濺起的雪花。既連接起世園會與冬奧會,也突出了延慶的四季皆有景。
Lobby Lounge is inspired by the winter skiing chalet. The wooden ceiling sloping ridge extends from the lobby created a more comfortable leisure and sit-in space for the lounge. The lounge floor finished with natural warm wood and area rugs that resemble grass land. The large comfortable seats and sofas with variable combination of settings accommodated different needs. The floor lamps and magazine racks design are inspired by the skis, snow board and firewood. There is also a library full of book of winter sports, plants and garden art as well as accessories and displays which all connected to the Winter Olympics, the Horticultural Expo and the beautiful landscape of Yanqing.
∇ 大堂酒廊
會議區
樓梯:唯一的開放樓梯,連接會議區與宴會區,既承擔了重要交通的功能,同時也是此交通樞紐處的焦點造型;如藝術品般宛若實木雕刻而成,卻又予人輕盈之感,靈動蜿蜒、穿插迂回。
Staircase design is not just for function, to link up the ballroom floor and the conference rooms’ floor, but a wooden sculpture, it is light and artistic.
會議室:靈活多變的組合空間,可開可合;暖木色配以石材的自然紋理,地毯的溫柔厚重,天花的簡潔大氣,營造既溫暖又不失莊重的會議氛圍。
Conference rooms design is flexible with variable combination space. The warm wood veneer wall with natural texture stone floor and artistic style carpet with texture and different shades, created a warm and yet elegant meeting atmosphere.
∇ 會議休閑區
餐飲區 F&B Area – Garden
全日餐區:是一座室內花園。世園會選址延慶,意在四季花海之鄉。門口的實木樹幹大花車兼導引台古樸雄厚,其上的白色大理石台板的純淨色彩和簡潔形態與之構成了奇妙的對立與和諧;巨幅彩色馬賽克的花卉牆麵,普進入餐廳區域就點明主題;圖案玻璃隔斷恰似花窗,加上黑色的金屬框邊或門扇,勾勒出花園的曲徑通幽;加上恰當的燈光與家具,充滿度假的愉悅感。
All Day Dinning – Indoor Garden:The all-day dining area is designed with the theme of “Indoor Garden”. There is a huge flower-colored mosaic wall along the entrance wooden vault ceiling hallway of the restaurant make guests feel like entering the ocean of flowers. Reception counter was made of the ancient tree trunk as the base with a big slab of smooth white marble countertop that created a strong material contrast. It is both modern and natural, forming a bright spot.In additional, to use texture glass with dark metal frame partition and doors and outdoor furniture and light fitting completed the indoor green house look.
藤架、綠蘿攀沿,開放就餐區延續入口處花的世界,又增滿眼綠意;米白色大理石、淺色木飾,清新明亮,配合軟裝活波的色彩,溫馨的氛圍,營造舒適的就餐環境;
The pergola and green radish climb along the open dining area to continue the world of flowers at the entrance. Using white marble, light wood, fresh and bright, with soft and lively colors upholstery created a warm, fresh and comfortable Dining environment.
餐廳整體使人如置身花的海洋,四季如沐春風,溫暖愉悅。
The restaurant like a spring breeze all year around, warm and pleasant, it allows guests to fully feel the joy and comfort of holiday.
中餐區:以‘鳥語花香’為主題,營造北國村落的溫馨熱鬧。入口一側的牆麵是傳統屋頂的灰瓦,進門後的前廳首先映入眼簾的是巨大樹根的擺台加上滿牆色彩斑斕的花葉,雄渾有力與柔美跳脫;大理石基底的地麵上鑲嵌著馬賽克仿彩繪的花鳥圖案,好一個迎客的溫馨院落。開放就餐區是木格柵的天花板、水墨的花鳥牆飾、幾何拚接的木地板與鵝黃的柔軟地毯、古樸的燈具,還有滿牆的古意盎然的茶壺收藏,提示人們進入了不同的餐區。
Chinese Restaurant – Chirping birds and fragrant flowers
With the theme of “Chirping birds and fragrant flowers”, the design approach of the Chinese restaurant is inspired by the local mountain villages.The entrance wall of the Chinese restaurant along the hallway is finished by the traditional Chinese dark grey roof tiles.As soon as you enter the entrance console area, there are the ceiling with partial wooden lattice, the flowers and bird’s mosaic inlay flooring on top of the natural stone floor and the birdcage style lamps casting interesting shadow on the wall, which created the warmth of the local village, prompting people to enter the Chinese restaurant.
中餐貴賓室:兩間貴賓室風格迥異,一間是濃墨重彩,以中式的屋脊桁架呼應公區的建築元素,深色的木質地板、大紅底色的漆畫、仙鶴、古鬆、紅燈籠,古樸而熱烈;另一間是舒朗淡雅,精雕細琢的大理石葉狀圖案的地麵與淡綠色的牆麵木飾,主牆上的鵝黃色調漆畫春意盎然。
Inside the open dining area, there is a full height cabinet of display of Chinese tea and tea pots as a feature wall. The wall by the window bay also finished with special flowers and birds feature glass to enhance the design theme.
地上毯、軟包與玻璃,家具的精致細節突出貴賓的尊尚 材質的多樣性充盈豐滿,令貴客賓至如歸。
Inside the private dining rooms, the Chinese-style ridge truss echoes the architectural elements of the public area. The exquisite details of the furniture highlight the VIP’s respect. The diversity of the materials is rich and fine such as the custom pattern rug, the soft cushion and fine leather upholstery, the texture glass and the custom leaf pattern natural stone floor.
凱悅會 Regency Club
‘尚’是這所行政酒廊的主題,時尚而精致。天然色彩的實木地板、木紋大理石奠定了優雅柔和的基調。木色斜梁造型裝飾了結構的斜屋頂,使空間的層次感豐富起來。家具、燈具風格時尚,充滿活力;現代感的藝術品與鑲嵌地毯的圖案,共同營造出整體酒店的主題‘綠色生活’。
The design of the Hyatt Club is simple, modern and sophisticated. The overall mood is smart and warm. The natural wooden floor and wood stone are the main materials. Using wood truss design on the architectural slope ceiling highlighted the architectural form of the space.The furniture and lamps are more stylish and energetic. The contemporary artwork and carpet design are based on nature and complement the overall hotel style, green life.
客房——回歸自然 Guestroom – Grassland and Nature
延慶,四季皆有景,自然資源豐盛。客房設計旨在令住客‘回歸自然’。
客房層走道,地毯圖案的設計靈感源自康西草原,使人如踏上青青綠草地;客房門口的小鳥燈,似在跳躍著迎接賓客的到來。
房間內的主色調以米色、咖色的大地色為主,配以深深淺淺的綠色。木色的地板、牆麵櫃體、家具;繩編或木框的野趣燈具,令房間內溫馨趣致。
Yanqing, is the National Park, with four Seasons stunning Nature. Guestroom is designed to create the living back to nature.The Guestroom corridor carpet is designed to resemble Kangxi grassland in Yanqing, which makes guests to feel like walking on the grass, back to the nature. By each of the guestroom entrance door, there is a hanging bird -lamp to welcome guests.
結合2019世園會的主題,九種當地的珍貴花卉植物形象構成了近三百間客房的主題牆麵。
In order to highlight the nature concept and to reflect the Horticultural Expo in 2019, there are 9 different local endangered plants and flowers well selected for different rooms as a focal feature artwork of the room design.
開放的步入式衣帽間及衣櫃,令空間更完整大氣;浴室與臥室之間的玻璃隔斷,最大限度的加大了空間感和通透度。洗手台的設計恰似一件中式的活動家具,木質的斜向支撐,加上隱藏的照明,輕盈靈巧。
Show closet design created a more open and convenient space for the guests. The big window design in the bathroom also allows natural light coming in, to make the room look bigger and brighter. The vanity counter is designed to like a piece of Chinese style loose furniture with 4 oblique wooden legs which make the bathroom look elegant and homey.
∇ 平麵圖
完整項目信息
項目名稱:北京世園凱悅酒店
類別:酒店
完成日期:2019年4月
工地麵積:15,625m²
地點:中國北京延慶區阜康南路1號院
客戶:北京世園投資發展有限責任公司
室內設計公司:CL3思聯建築設計(https://cl3.com/)
設計團隊:林偉而、溫靜儀、李文蔚、周婕、朱堅
攝影:本末堂
Project Name: Hyatt Regency Beijing Shiyuan
Category: Hospitality
Completion Time: April 2019
Site Area: 15,625 m²
Location: Beijing, China
Client: Beijing Shi Yuan Investment Development Co., Ltd
Interior Design Firm: CL3 Architects Limited (https://www.cl3.com/)
Design Team: William Lim, Joey Wan, Fion Li, Zhou Jie, Zhu Jian
Photographer: b+m studio


