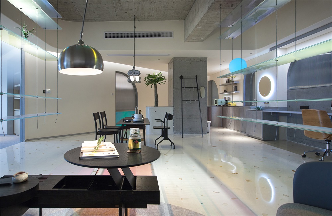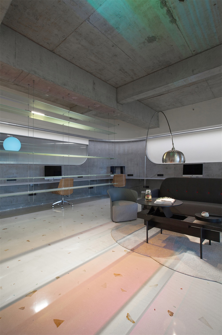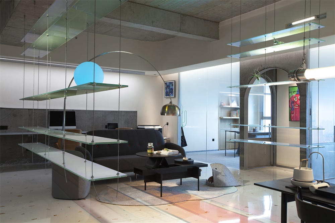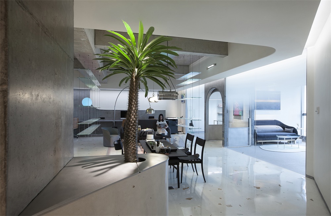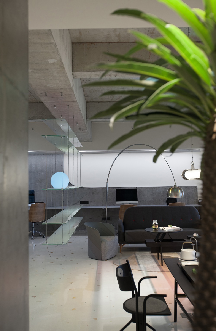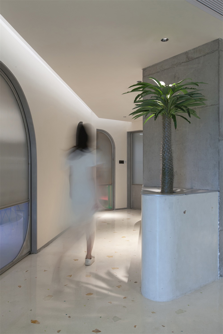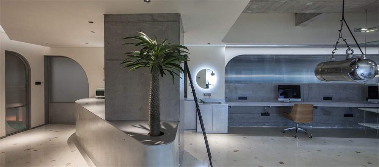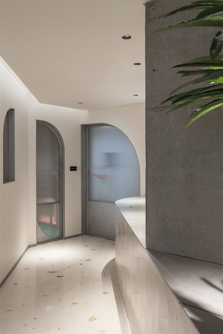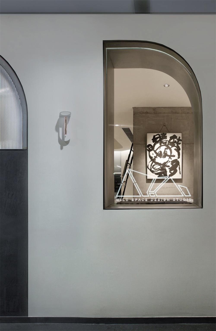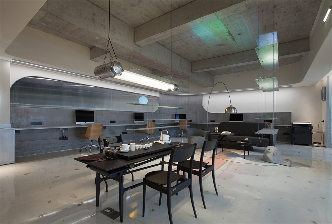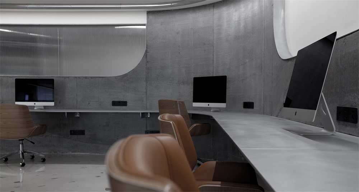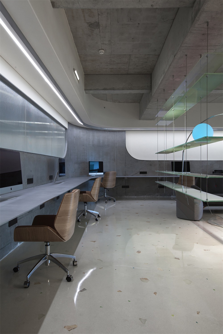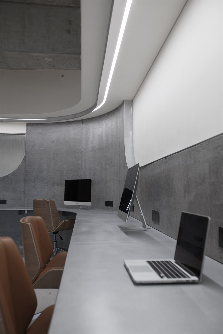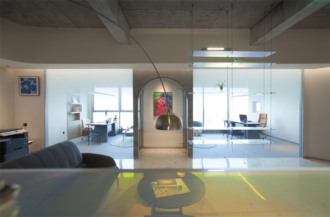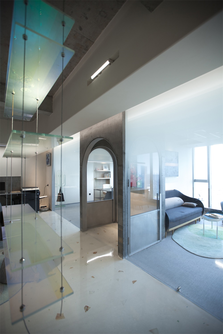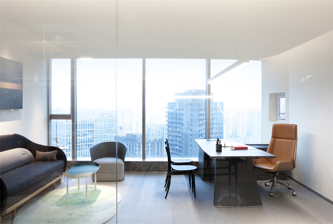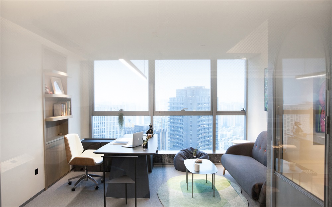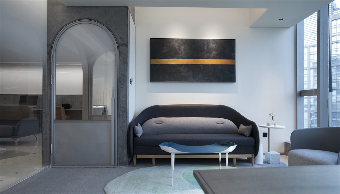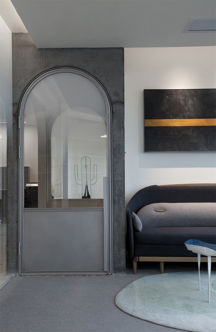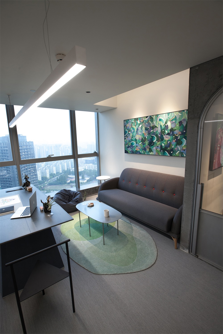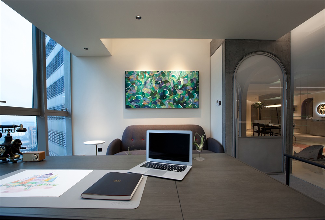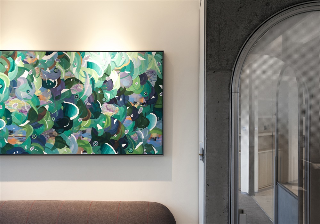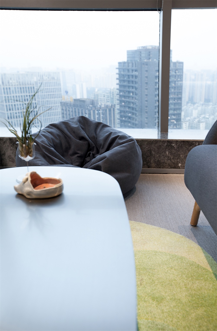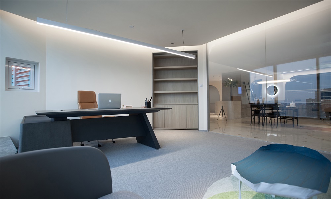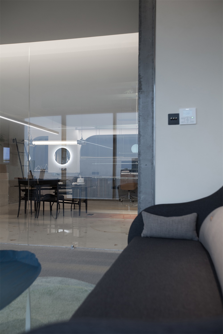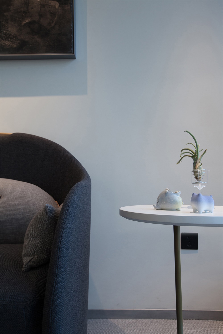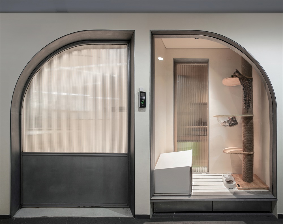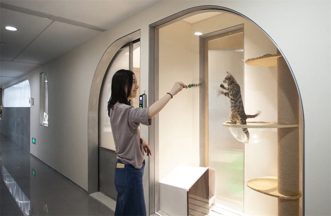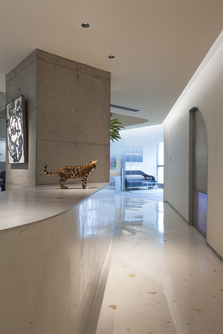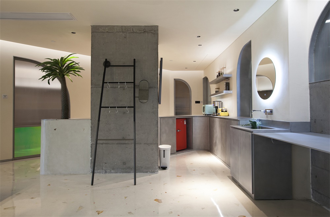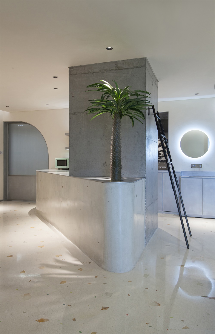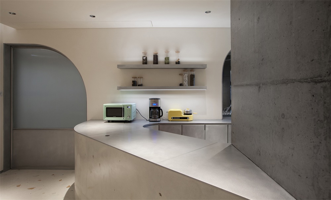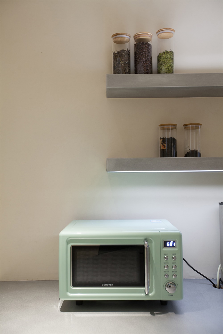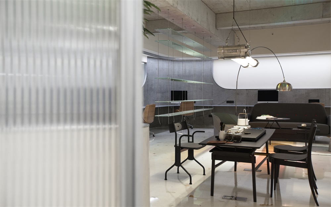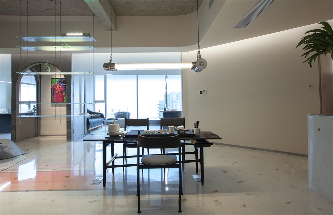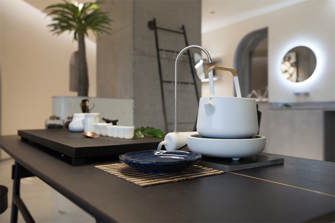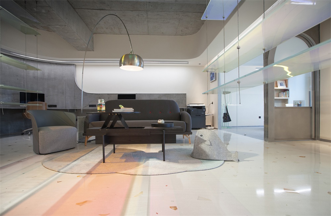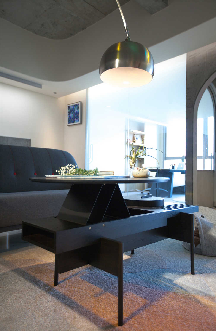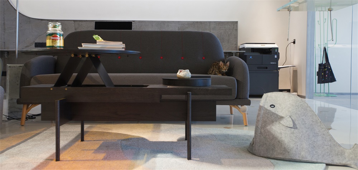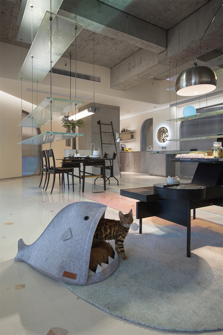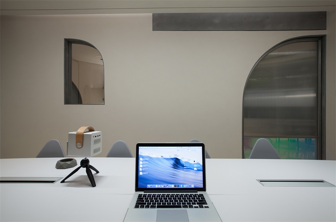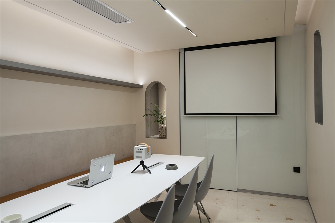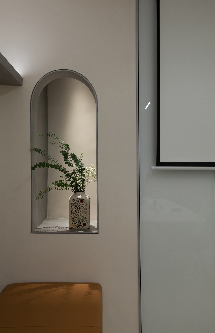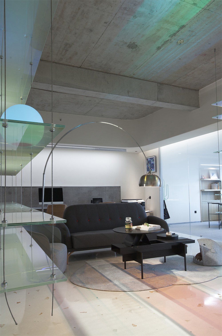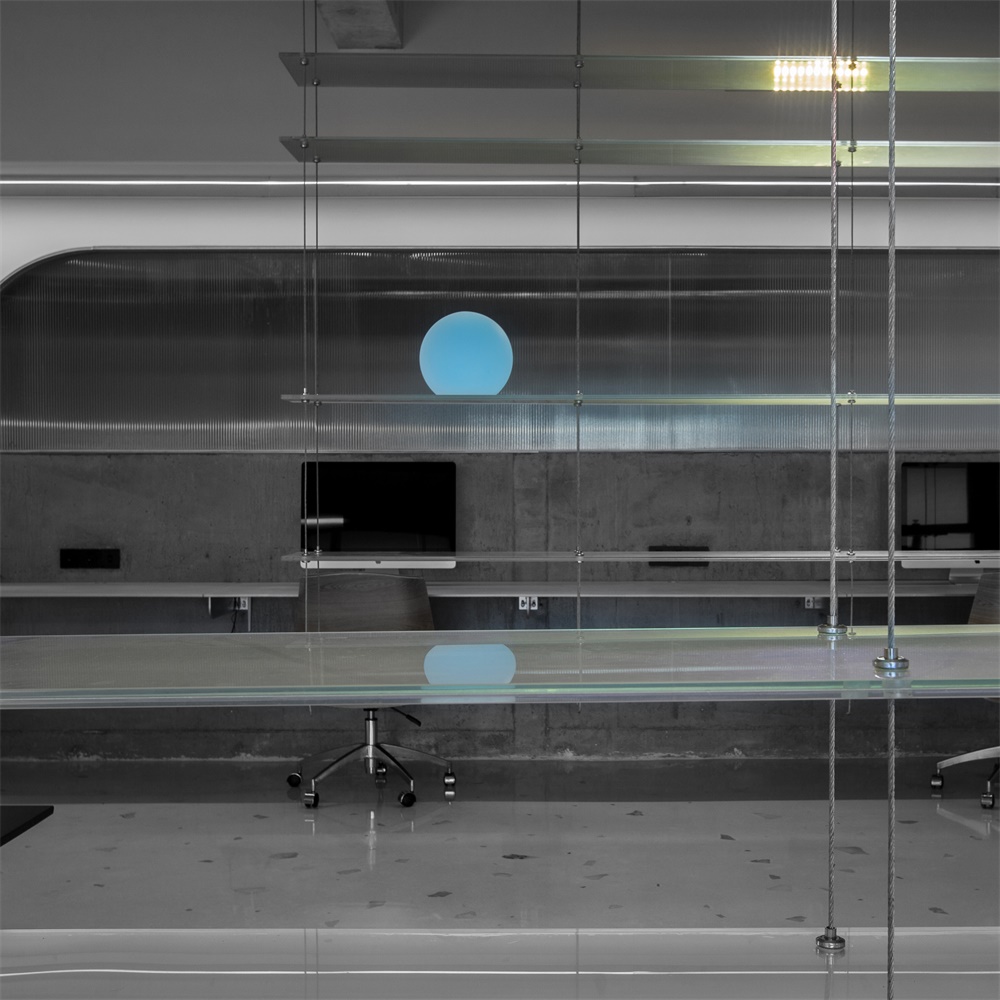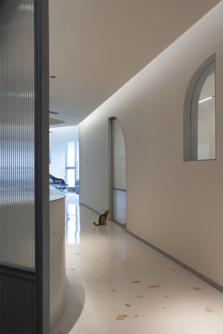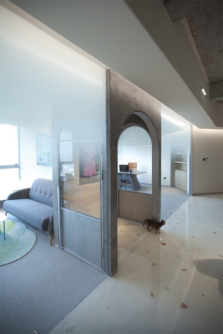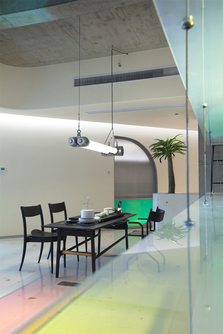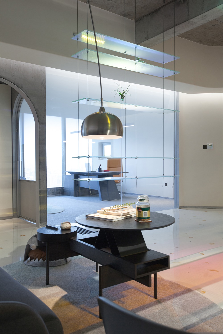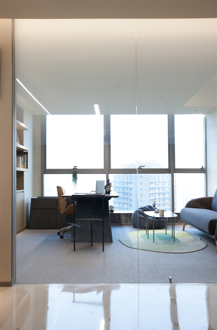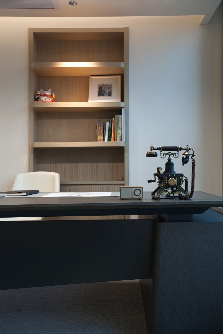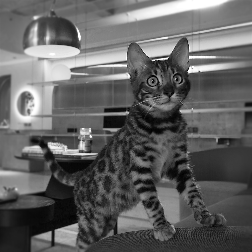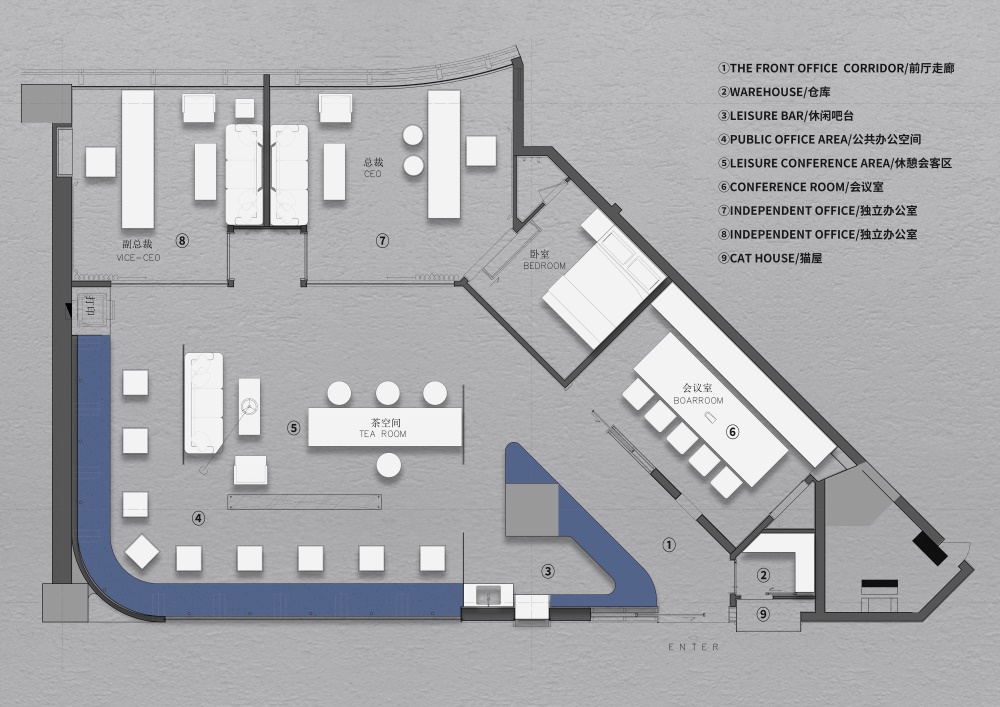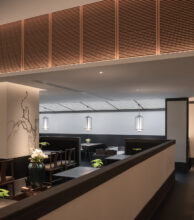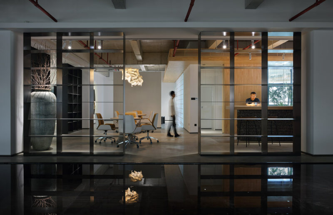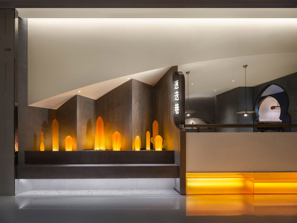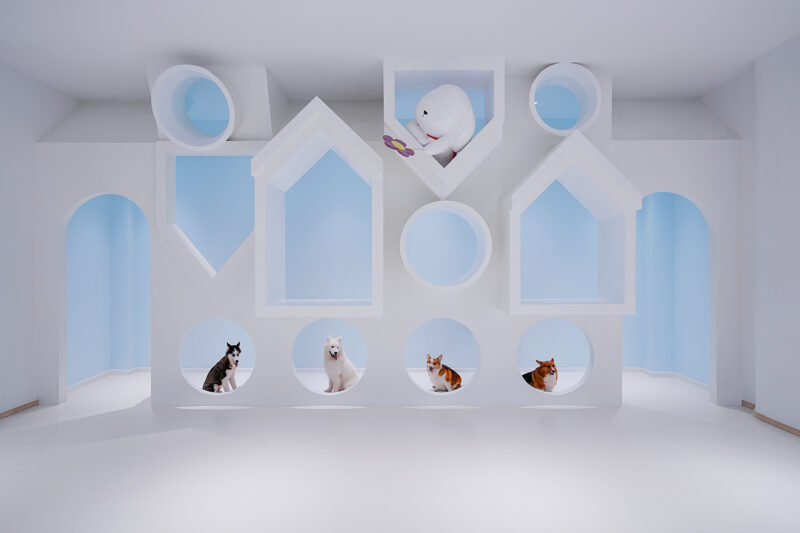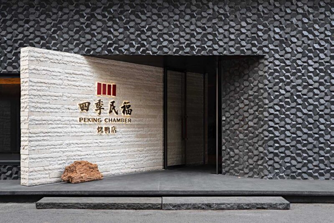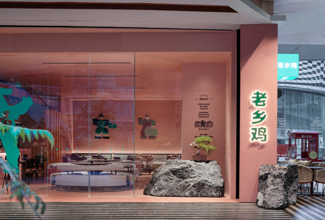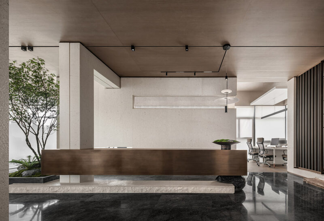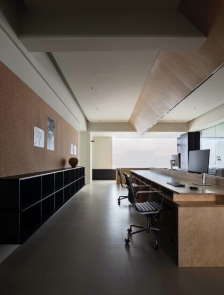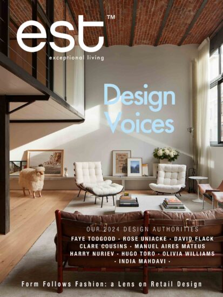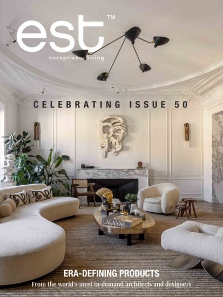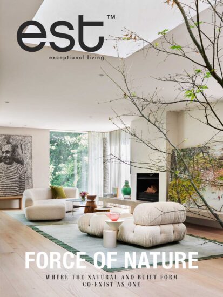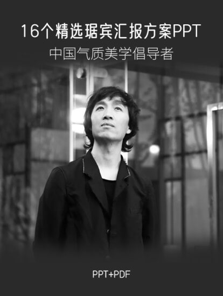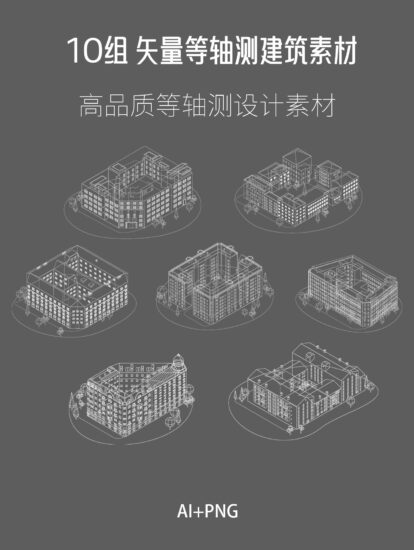LOFT中國感謝來自 杭州臥野空間設計有限公司 的辦公項目案例分享:
2018年,臥野因團隊發展需求將辦公地點搬遷至濱江銀泰國際商務中心的34F。新址位於錢塘江邊,視野開闊,更符合未來公司規劃經營。因此,此次設計一切從「需求」出發,運用精簡又不失創造性的手法打造一個自由交流空間。
In 2018, Wild Design moved the office to the 34F of the office building in Bingjiang District due to team development needs. The new site is located along the Qiantang River and has a wide view, which is more in line with the future planning and operation of the company.Therefore, this design starts from the “demand” and uses a streamlined yet creative approach to create a free communication space.
核心——堅硬外表下包裹的柔軟內裏
既是業主方又是設計方的身份讓臥野在設計伊始徘徊不定:
空間如何布局才能最合理?
材質如何搭配才能最美觀?
配飾如何堆砌才能最豐富?
在經曆方案不斷成形、推翻的過程中,我們決定去繁從簡——獨特誇張的設計感固然重要,但好的設計還是應該回到「人的需求」。
為了最大限度保留布局的完整性,設計師大膽采用玻璃、層板、軟配甚至光線來分隔空間。不同器物形成的負空間使得室內區域明亮通透且不顯單薄。
The Core – soft lining wrapped under a hard exterior
The identity of both the owner and the designer makes the wilderness at the beginning of the design:
How to layout space is the most reasonable?
How to match the materials to be the most beautiful?
How to make the most abundant accessories?
In the process of experiencing the continuous shaping and overthrowing of the program, we decided to go to the simple and simple – unique exaggerated design sense is important, but good design should return to “human needs.”
In order to maximize the integrity of the layout, designers boldly use glass, laminate, soft and even light to separate the space. The negative space created by the different objects makes the indoor area bright and transparent and not thin.
辦公區塊——開放的弧形場所
整體空間由功能使用的需要,分成辦公、休閑、會議三大區塊。弧形作為主要元素被大量應用於此次設計中。
值得一提的是公共辦公空間的弧形工作台,定製的鋁板台麵沿邊而立,極大方便職員們的溝通交流。
獨立辦公空間延續主思路的自由感,散而有序。兩間辦公室基本呈鏡像相對,為保留通透的自然光照,采用了漸變玻璃隔斷與公共工作區域分隔開來。
設計師選用係列的辦公家具布置兩間獨立辦公室,保持風格色調統一的同時又有微妙區分。空間中的留白也必不可缺。為保持舒適怡然的工作環境,設計師保留大量空白區域,僅輔以溫和光線。
Office block – open curved place
The overall space is divided into three major blocks: office, leisure, and conference. The arc as a main element was heavily used in this design.
It is worth mentioning that the curved workbench of the public office space, the customized aluminum plate tops stand along the edge, which is very convenient for the communication of the staffs.
The independent office space continues the sense of freedom of the main ideas, scattered and orderly. The two offices are basically mirrored, with a gradual glass partition separated from the common work area to preserve the natural light that is transparent.
The designer chose two separate offices in a series of office furniture to maintain a uniform tone of style while subtly distinguishing.The blank space is indispensable. To maintain a comfortable working environment, the designer retains a large amount of blank space, supplemented by mild light.
休閑區塊——傳遞情緒的紐帶
小型的休閑區塊穿插在辦公空間中,滿足職員們交流及休憩需求。入口處設有透明貓屋,職員及訪客將在必經路線上收獲輕鬆愉悅的體驗。
與貓屋相對的是半包圍的吧台操作區。咖啡機、冰箱、烤箱等生活電器安置其中,滿足職員們的生活需求。
公共區域設有滿足小型會客需求的飲茶區。極重的硬朗燈具搭配極簡家具,形成鮮明強烈的對比。
休憩區臨近弧形工作台,通過懸掛的玻璃層板分隔。沒有明確的界線來劃分工作與休閑,正如我們所希望的,一切情緒與需求來自於自身的判斷和堅持。
Leisure block – the bond that conveys emotions
The small leisure area is interspersed in the office space to meet the staff’s communication and leisure needs. There is a transparent cat house at the entrance, and staff and visitors will have a relaxing and enjoyable experience on the necessary route.
Opposite the cat house is a semi-enclosed bar operating area. Household appliances such as coffee makers, refrigerators, and ovens are placed to meet the needs of the staff.
There is a tea area in the public area that caters to the needs of small meeting guests. Extremely tough luminaires with minimalist furniturecreate a sharp contrast.
The closed area is adjacent to the curved workbench and is separated by suspended glass laminates. There is no clear line to divide work and leisure. As we hope, all emotions and needs come from their own judgment and persistence.
會議區塊——會呼吸的盒子
會議室被設計成一個可全封閉的盒狀空間,滿足私密安靜的會議需求。同時明亮的淺色係和弧形門窗為原本閉塞的空間注入活力和呼吸感。
Conference block – a box that will breathe
The conference room is designed as a fully enclosed box-like space for private and quiet meeting needs.At the same time, the bright light-colored and curved windows and doors inject vitality and breathing into the originally occluded space.
材質——冷靜與熱烈/克製與縱情
本案中設計師運用大量粗曠、原始的無機材料,看似冰冷的混凝土、鋁板、玻璃通過線性柔和的光源統一,奇異的擁有了質感和溫度。
炫彩玻璃在場所中發揮了獨特且存在感十足的作用。不僅隔絕了射燈稍顯刺眼的光線,同時在淺色的水磨石地麵上形成彩色投影,使得整個休憩區氛圍濃烈又優雅。
Material – calm and warm / restraint and indulge
In this case, the designer used a large number of rough and original inorganic materials. The seemingly icy concrete, aluminum plate and glass were unified by a linear soft light source, and the singularity possessed the texture and temperature.
Colorful glass plays a unique and full-featured role in the venue. It not only isolates the slightly glaring light of the spotlight, but also forms a color projection on the light terrazzo floor, making the atmosphere of the rest area strong and elegant.
完整項目信息
項目名稱:臥野空間設計事務所辦公室
地點:浙江杭州市濱江區銀泰國際商務中心
設計單位:杭州臥野空間設計有限公司
竣工時間;2019/07
主案設計:蘇靜
項目深化:黨大勇
裝飾單位:浙江傑築裝飾工程有限公司
建築麵積:208㎡
攝影:蘇靜
文字圖像編輯:33
畫作支持:藝術家 於夢漪
特別鳴謝:張興祥、馬飛、孔力華、鄧摩托、劉四喜、呂振錦
吱音家具、冠臣家具
Project name:WILD DESIGN Office
Location:Yintai International Business Center, Binjiang District, Hangzhou, Zhejiang, China
Design unit:WILD DESIGN STUDIO
Completion time:2019/07
Master case designer:Su Jing
Project deepening division:Dang Dayong
Decorative unit:Zhejiang JieZhu Decoration Engineering Co., Ltd
Construction area:208 ㎡
Photographer:Su Jing
Text image editing:33
Artist:Yu Mengyi



