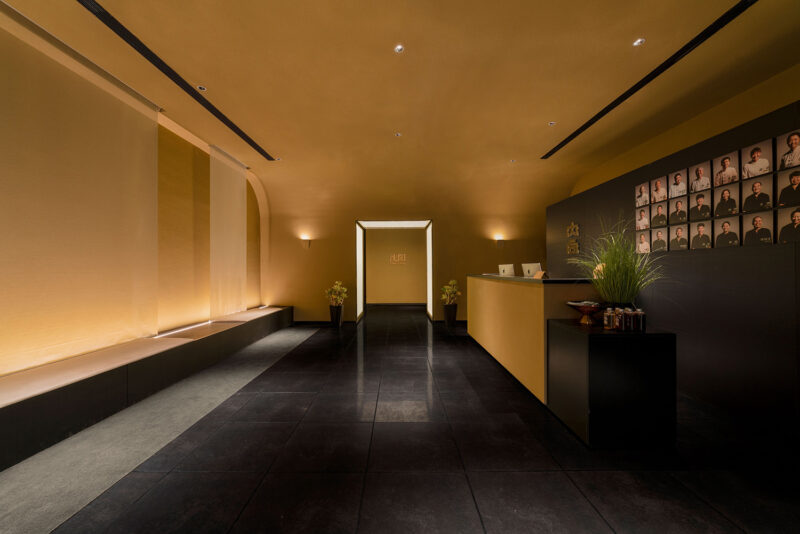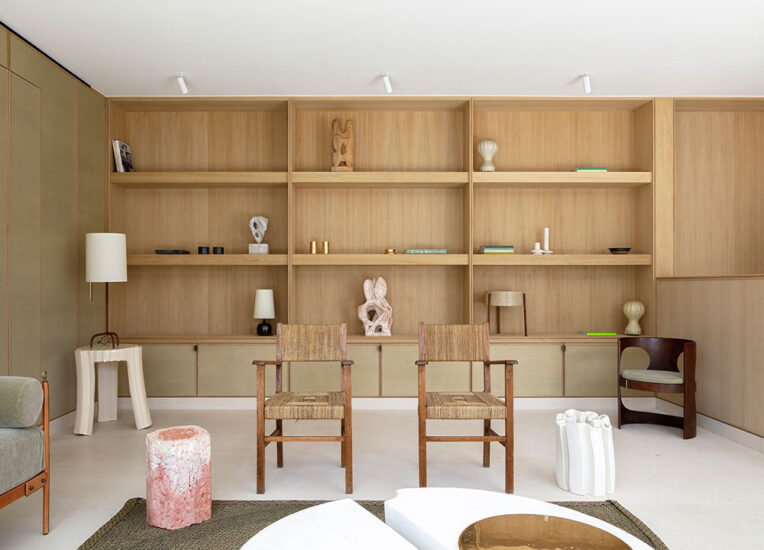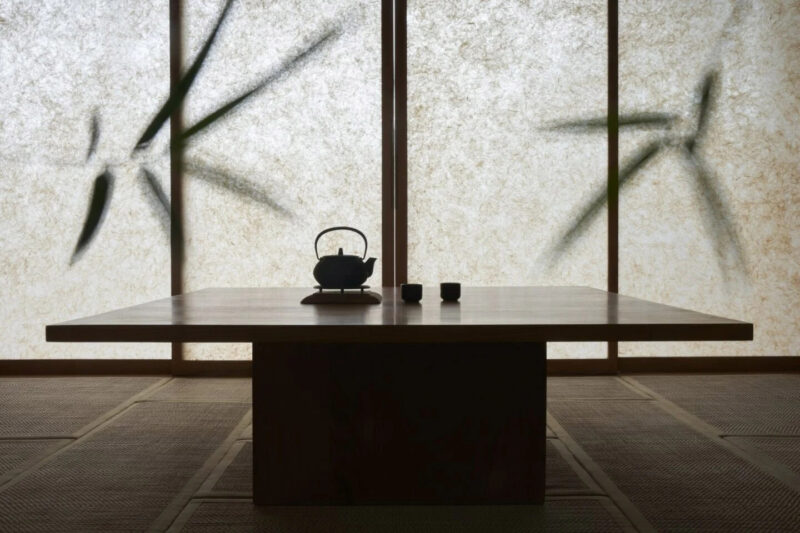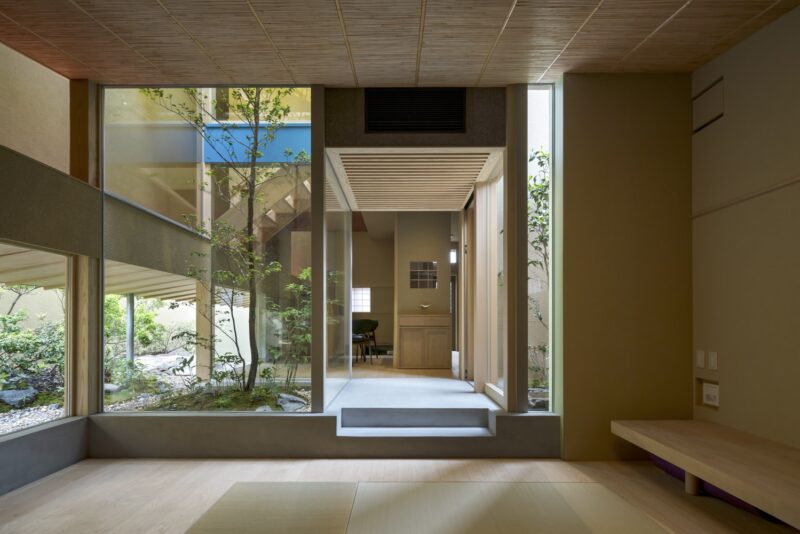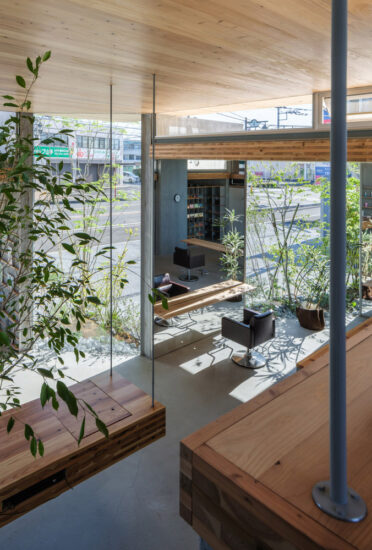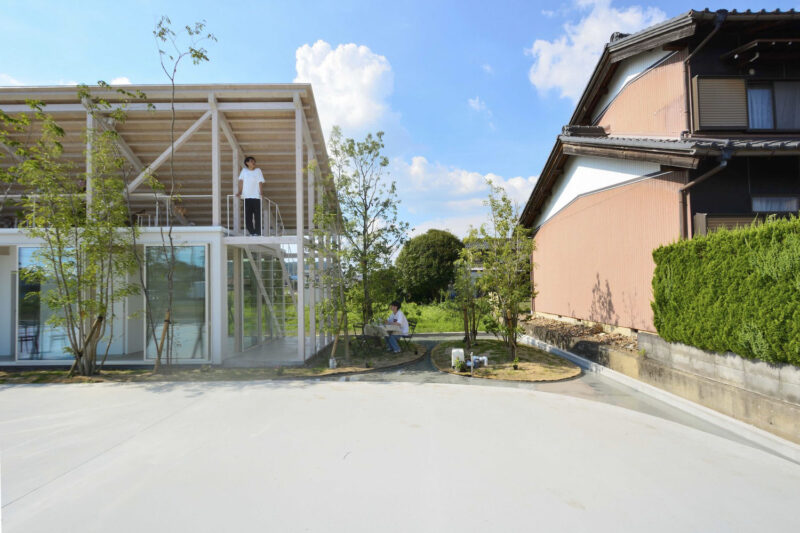這座翻新項目位於繁華高聳的曼穀公寓群中,將2層樓的3代同堂住宅改造成美發沙龍。通過拆除內牆,建築物隻留下外殼,重新定義其在鬱鬱蔥蔥的城市景觀中的功能。
Situated amongst towering condominiums in bustling Bangkok, this renovation project converts a 2-storey, 3-generation home into a hair salon. By removing the interior walls, the building is reduced to its shell, re-defining its presence within the lush but urban landscape.
主要部分是位於中央兩層樓高的交通核,周圍環繞著一個大屋頂,在一樓創造了一個像走廊一樣的整體空間。屋頂和玻璃幕牆是全新的,通過屋頂和牆壁之間的空隙,充足的自然光線從地板反射回來並照亮內部空間。來自之前建築裏舊的窗戶和新安置的窗戶並置成各種形狀的取景框。複雜而又整體的空間由多樣化的氛圍和功能定義。
The main components are a central two-story core surrounded by a large roof, creating a corridor-like one-room space on the first floor. This roof and extended glass facade are entirely new. Through the gaps between the roof and walls, plenty of natural light reflects off the floor and mirrors into the space within. Old, new and relocated windows from the previous salon juxtapose into various shapes of framed greenery. The one-room yet complex interior space is defined by diversified atmospheres and function.
開放式沙龍不僅模糊了室內和室外環境之間的界限,還是每個時空共存的調節器; 更是空間之間的過渡的實體。
The open salon does not only blur the boundaries between the indoor and outdoor environment, but is an also intermediary for each world to coexist simultaneously; an architecture in between spaces.
主要項目信息
項目名稱:Rikyu by boy Tokyo
項目位置:泰國曼穀
項目類型:建築改造/美發沙龍
完成時間:2019
項目麵積:308平方米
設計公司:Bangkok Tokyo Architecture
設計團隊:Takahiro Kume, Wtanya Chanvitan
攝影:Bangkok Tokyo Architecture
文本信息:archdaily



















