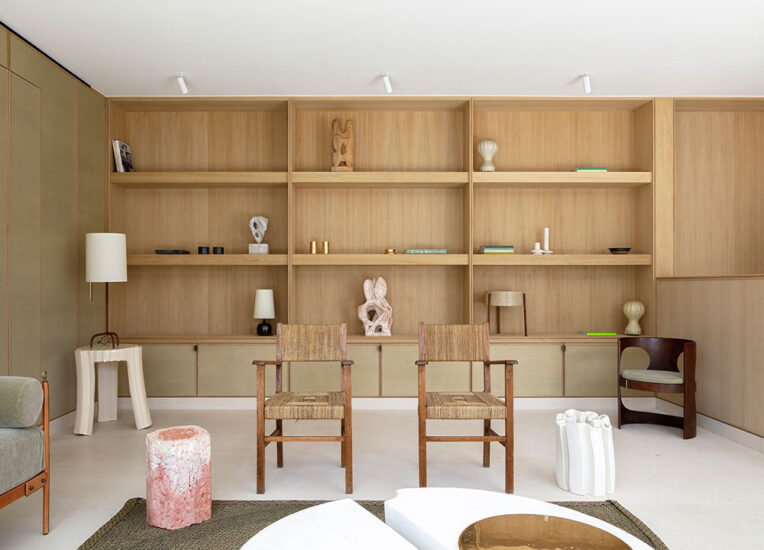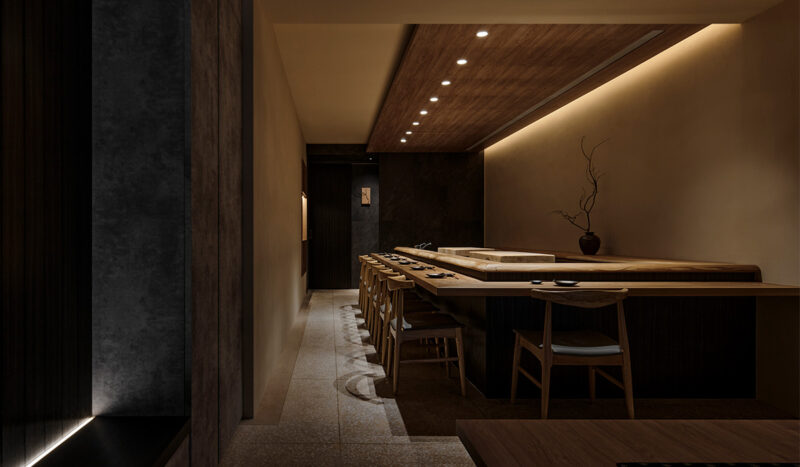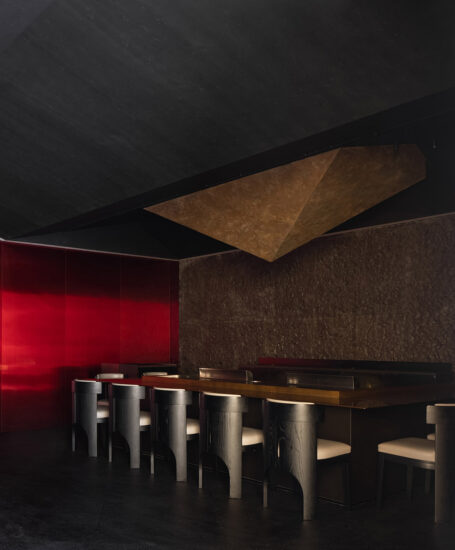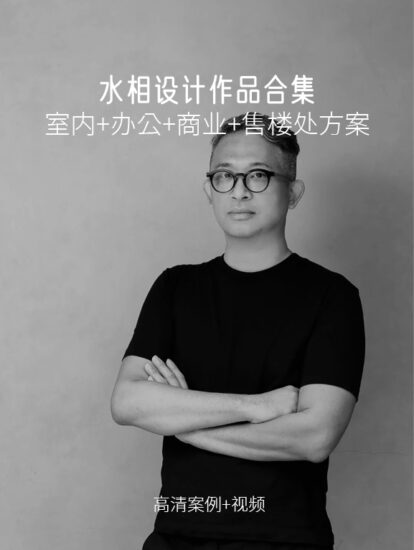佐野文彥工作室(Fumihiko Sano Studio)為舊金山的巧克力製造商Dandelion Chocolate設計了一家咖啡館和商店。
Fumihiko Sano Studio has created a cafe and shop for San Francisco chocolatier Dandelion Chocolate, which occupies a century-old house in Kyoto, Japan.
Dandelion Chocolate是一家來自舊金山的小批量豆製巧克力手工藝品製造商,在美國和日本各地都有咖啡館。該品牌在京都的最新分店坐落在城市Ichinenzaka街區的一條安靜的街道上。
Dandelion Chocolate is a small-batch bean-to-bar craft chocolate maker from San Francisco that has cafes dotted across the US and Japan.The brand’s latest Kyoto branch is located on a quiet street in the city’s Ichinenzaka neighbourhood.
這家200平方米的咖啡館位於一座擁有100年曆史的木結構房屋的兩層樓中,它包括一個可可酒吧,顧客可以在這裏點酒和巧克力甜點,一家商店和一個傳統的日式庭院花園。
The 200-square-metre cafe is arranged over two floors of a 100-year-old timber-framed house.It comprises a cacao bar where customers can order pairings of alcohol with chocolate desserts, a shop and a traditional Japanese courtyard garden.
東京建築師佐野文彥(Fumihiko Sano)的同名工作室負責咖啡館的內部設計,他們選擇了杉木作為項目的主要材料。
The self-titled studio of Tokyo architect Fumihiko Sano, which was charged with developing the cafe’s interiors, opted to use cedarwood as the main material for the project.
“考慮到手工巧克力和雪鬆之間的相似之處,兩者都需要真實的工藝和精心挑選的天然成分——所以我決定把雪鬆放在這個項目所用材料的中心,”Sano說,他的職業生涯始於Sukiya-Daiku——一個傳統茶館的木匠。“雪鬆也是日本建築的主要材料之一。”
“Considering the parallels between craft chocolate and cedar, both require authentic craftsmanship and carefully selected natural ingredients – so I made the decision to place cedar at the centre of materials used for this project,” said Sano, who began his career as a Sukiya-Daiku – a carpenter for traditional teahouses.”Cedarwood is also one of the main materials of Japanese architecture.”
“我的計劃是恢複傳統京都的氛圍,這座建築曾經屬於京都,同時創造一個休閑、開放的空間,讓人想起這個品牌的誕生地舊金山,”他說。“內部也需要重建,就像它從未消失過一樣。”
“My plan was to revive the atmosphere of the traditional Kyoto to which this building used to belong, while at the same time creating a casual, open space reminiscent of San Francisco, where this brand was born,” he said.”The interior needed to be recreated as if it had never gone.”
顧客通過商店空間進入咖啡館,走過一個咖啡吧,穿過庭院,庭院被高高的玻璃窗包裹著。一條走廊從這裏通向位於商店後方的可可酒吧。
Customers enter the cafe via the shop space, walking past a coffee bar through to a foliage-filled courtyard wrapped with tall panels of glazing. A corridor leads from here to the cacao bar that’s situated at the rear of the store.
主要項目信息
項目名稱:chocolate cafe
項目位置:日本京都
項目類型:商業空間/零售+咖啡
完成時間:2019
項目麵積:200平方米
設計公司:Fumihiko Sano Studio
攝影:Fumihiko Sano Studio















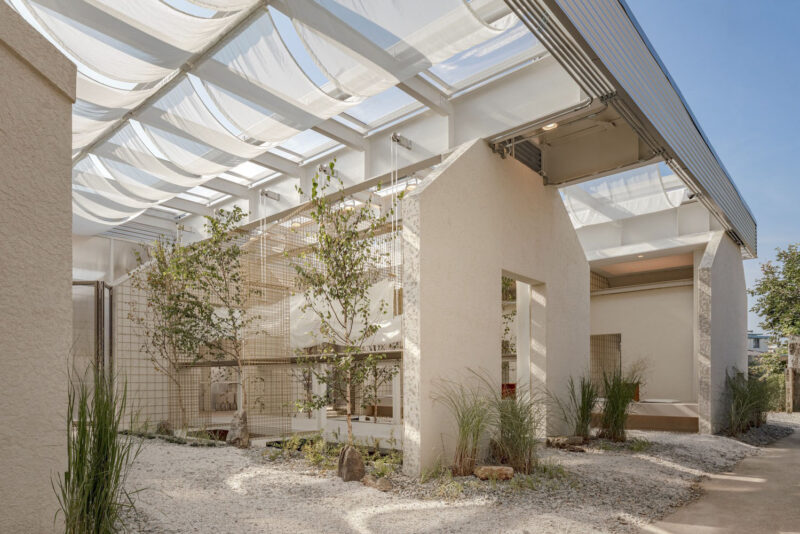
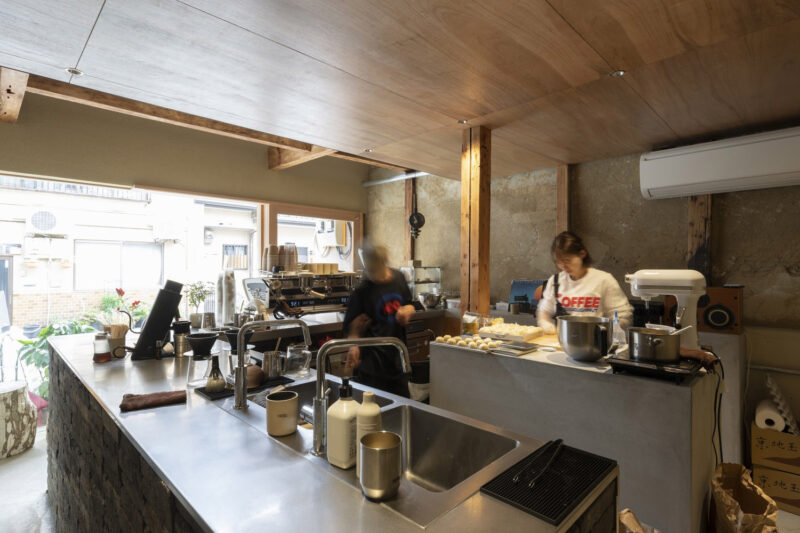
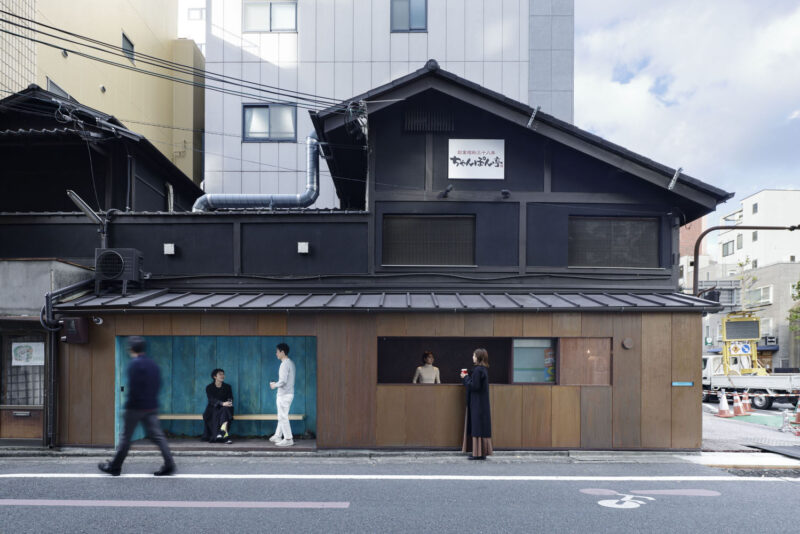
![[8K] 3.5G 京都侘寂庭園-高品質日式侘寂景觀庭園](http://www.online4teile.com/wp-content/uploads/2023/07/12_20230703142428-12-414x550.jpg)
