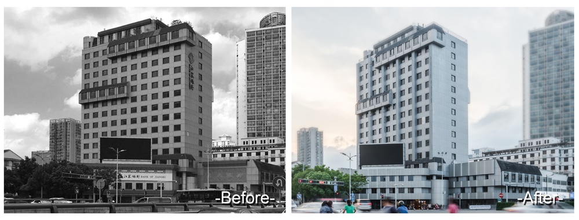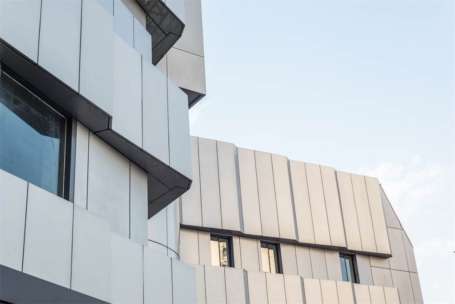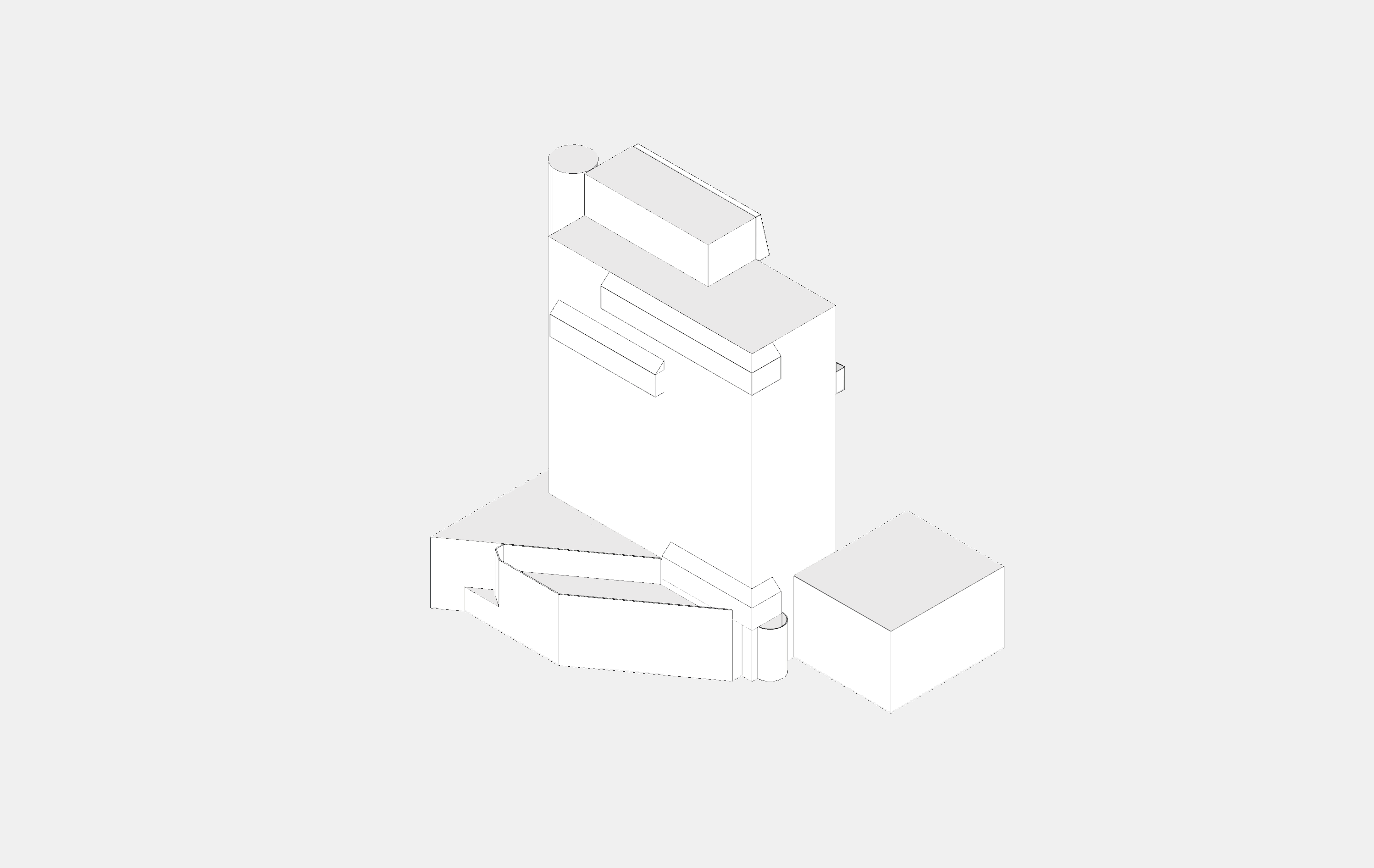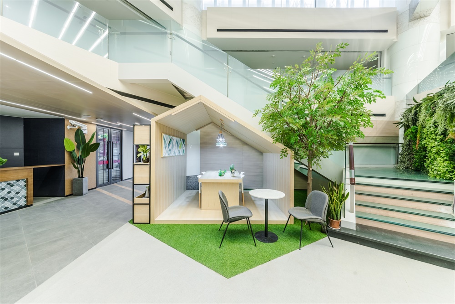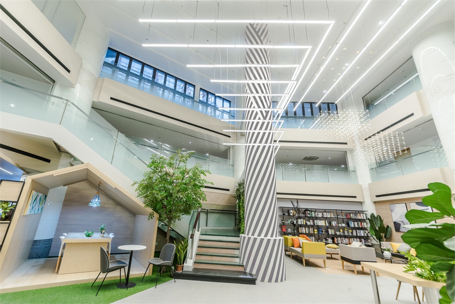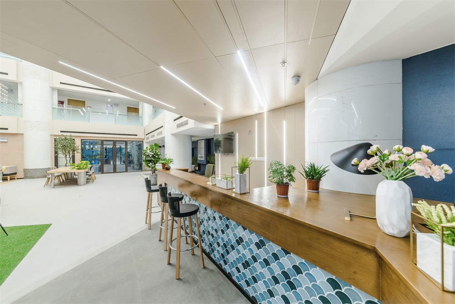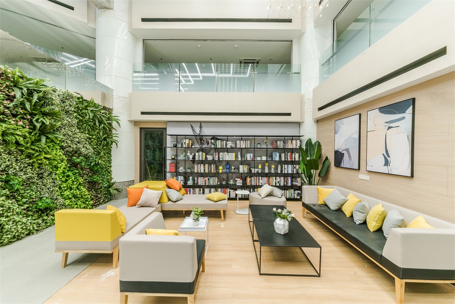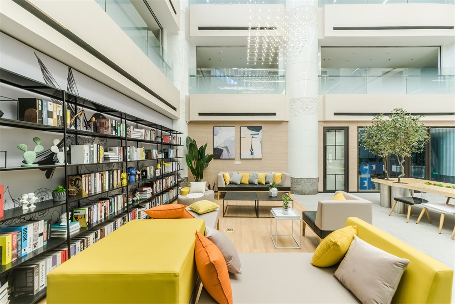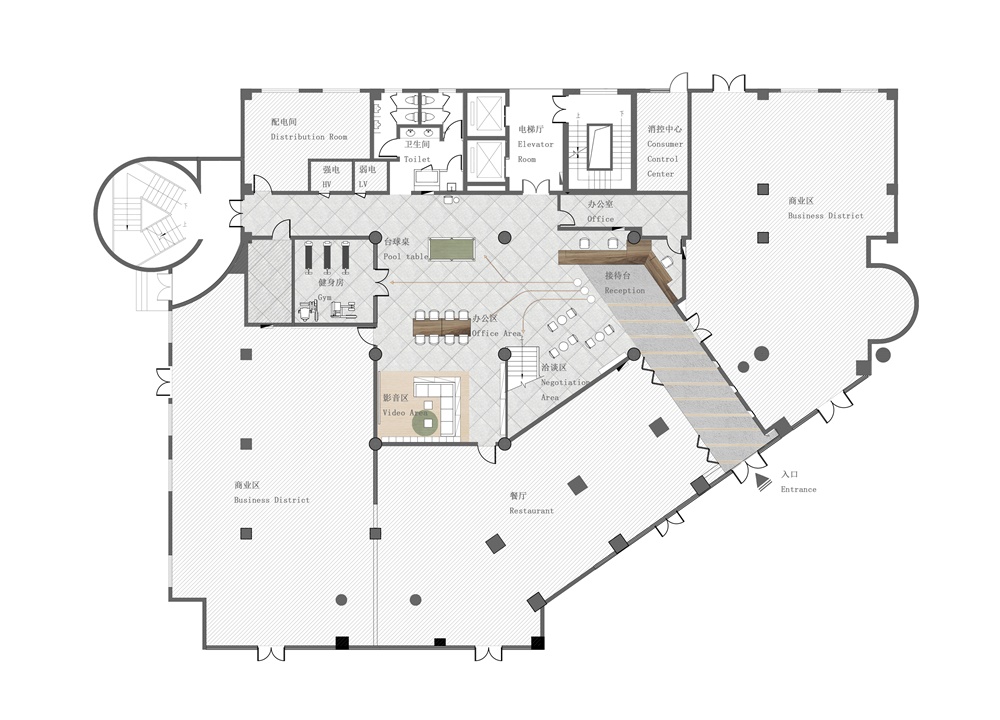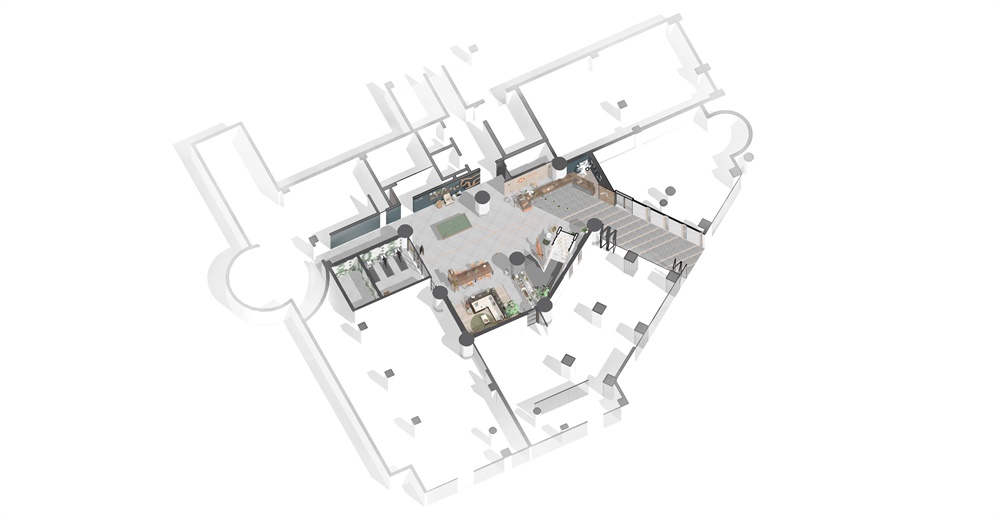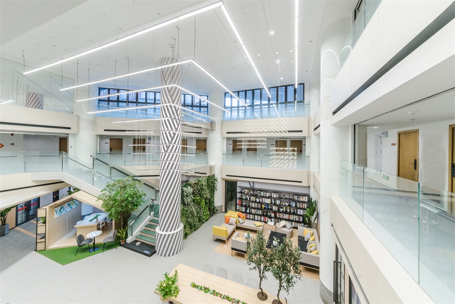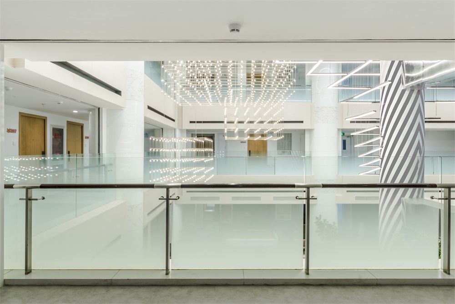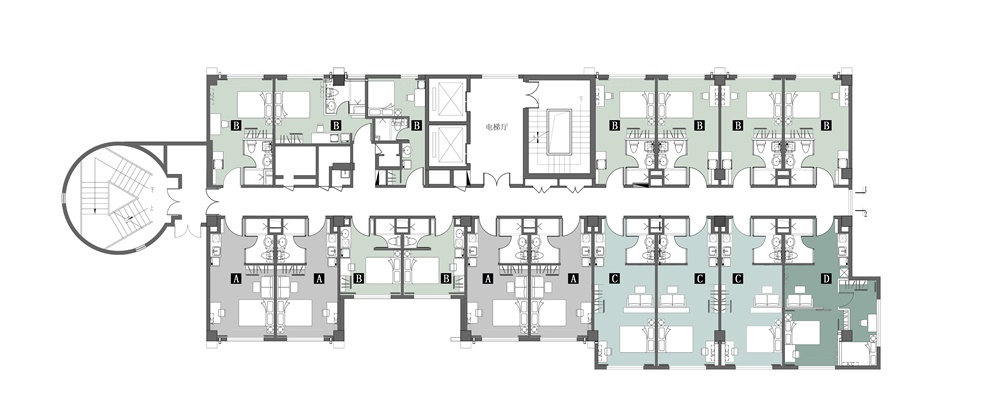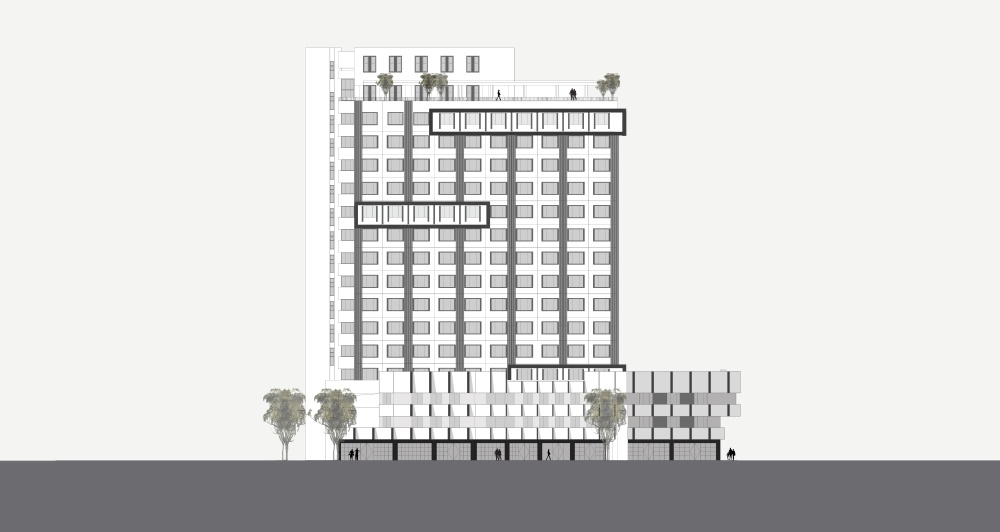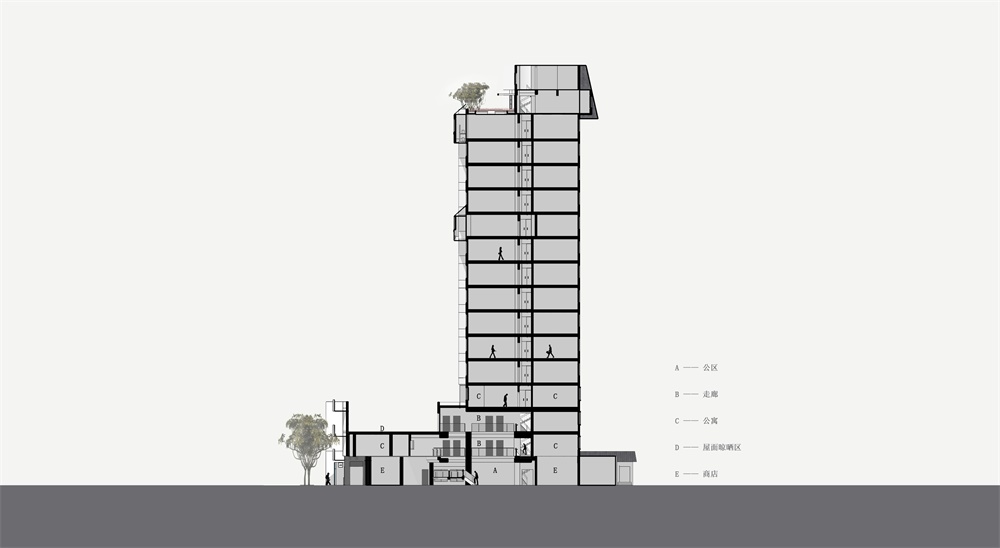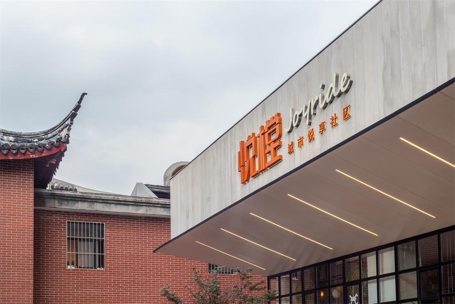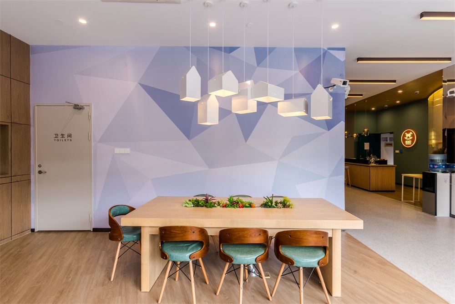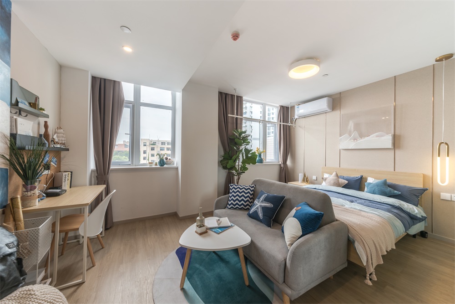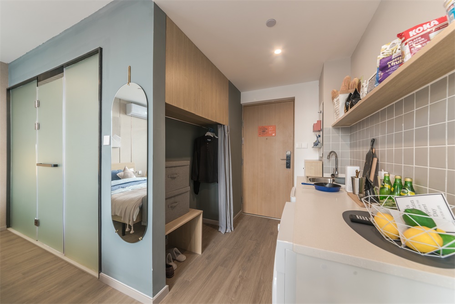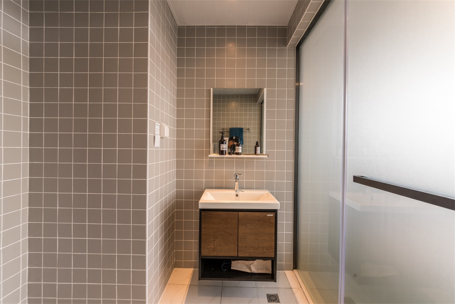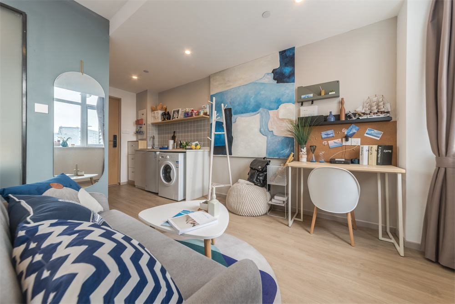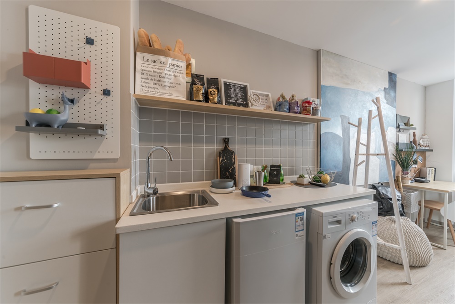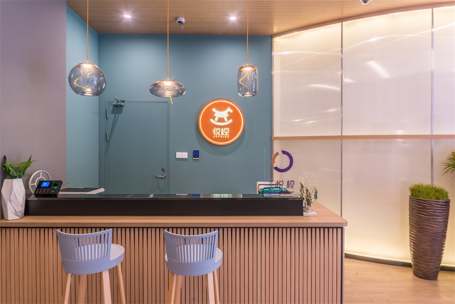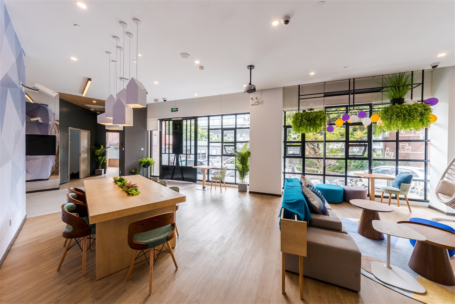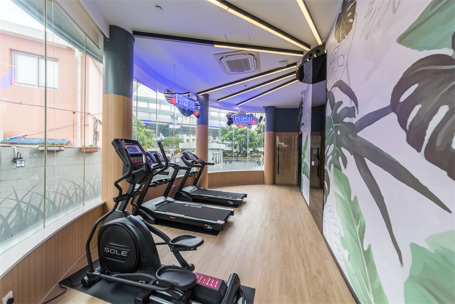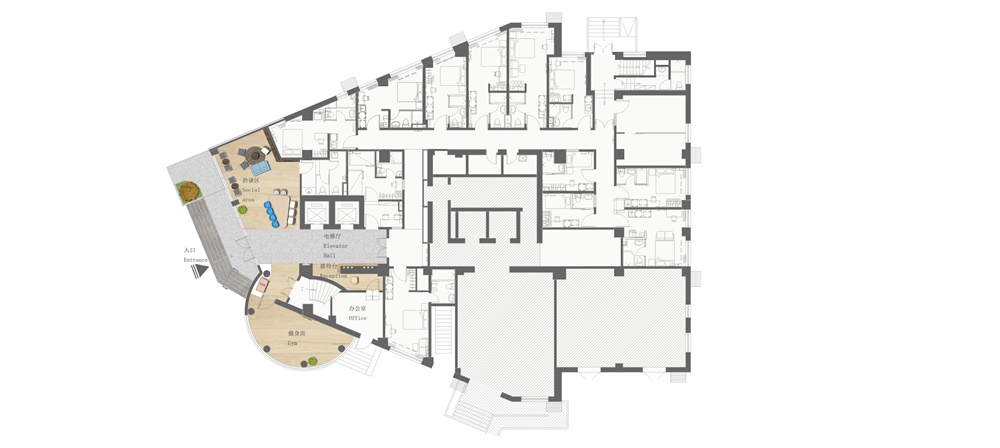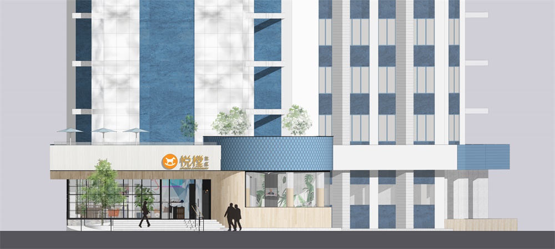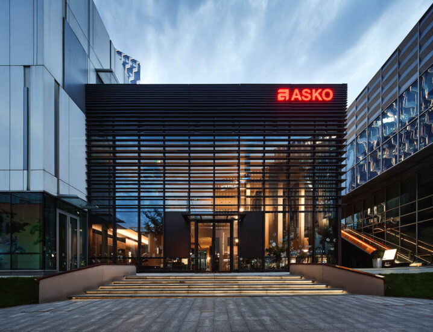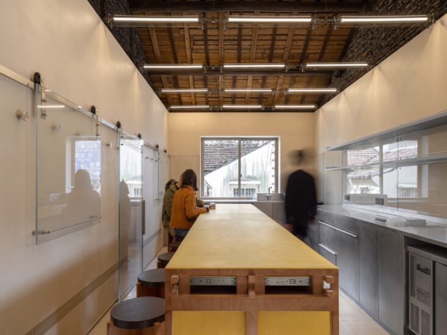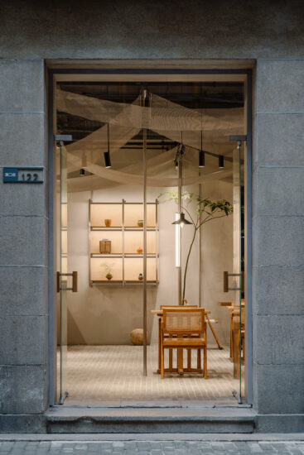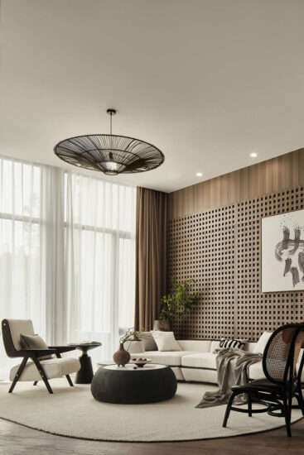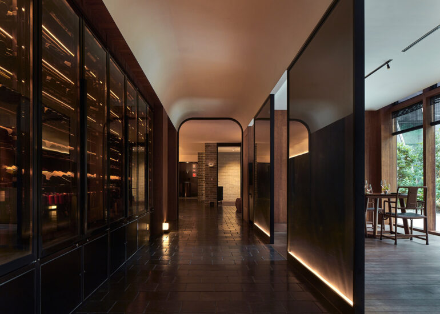LOFT中國感謝來自 COLORFULL 昱景設計 的公寓改建項目案例分享:
江蘇蘇州,一座擁有兩千五百多年曆史的城市。這個公寓改建項目在距離蘇州老街不遠的地方。
Suzhou, in Jiangsu Province, is a city with a history of over 2500 years. The apartment reconstruction project is not far from Suzhou Old Street.
在這個傳承著古老文化的蘇州一角,我們以尊重蘇州傳統建築風格為基礎,設計了一個現代化方案。外立麵的黑白灰配色,與蘇州城市空間的顏色相匹配。
Built quite long ago, the building is more building’s plane outline is more prominent than other new buildings along the street; the environment on both sides is not highlighted, and the main entrance is hidden in the depths of the site and therefore couldn’t attract people into the venue.
粉牆黛瓦是蘇州的傳統建築標誌,在這裏用白色鋁板和黑色窗料,為公寓增加了現代的風格。
White painted walls and black roof tiles are traditional building materials in Suzhou, where white aluminum panels and black iron are used to add a more modern style to the apartment.
正如“煙雨蘇州”之美稱,蘇州以常年雨水較多。雨天來臨時,黑白灰色調的城市空間與雨水和諧地融為一體,營造出蘇州獨特的風景。我們將現有建築外立麵的突起部分視為“雲”,新增的空調外機的百葉視為“雨”,裙樓視為“地”,用建築細部來表現營造出“雨”從“雲”傾瀉而下降到“地”的視覺感受。
Just as the beautiful name of “Yanyu Suzhou”, Suzhou is famous for its adequate rainfall all the year round. When the rainy day comes, the black and white gray urban space is harmonious with Rain Water to create the unique scenery of Suzhou. The protruding part of the facade of the existing building is regarded as “cloud”, the hundred leaves of hidden air conditioning machine is regarded as “rain”, and the skirt building is regarded as “ground”. The visual feeling of “rain” falling from “cloud” to “ground” is created with the detailed performance.
室內大堂是三層挑高的開放空間。大堂內設前台、沙發休閑區、桌球、小書房、健身房、咖啡廳等,錯落有致。
The indoor lobby is an open space on the third floor. Lobby reception, sofa leisure area, billiards, small study, massage chair, gym, coffee shop and so on.
∇ 前台接待處 Reception
∇ 休閑區Leisure Area
∇ 公區平麵圖 Common Area Plan
∇ 軸側圖Isometric View
室內空間的設計也是與蘇州城市風格匹配的白色主題的現代簡約風格。大堂中心設置了具有獨特設計感的柱子和藝術照明,營造出年輕的氛圍。
The design of indoor space is also a modern simple style of white theme matching with Suzhou urban style. The lobby center is equipped with unique design columns and art lighting to create a young atmosphere.
∇ 標準層平麵圖 Standard Layer Plane
∇ 沿街立麵圖 Street Elevations
∇ 剖麵圖 Sections
上海中山大樓靠近外灘黃浦江沿岸,位於上海市區的大動脈——中山南路和內環高架路,在這個與上海現代化發展息息相關的區域,打造一個麵向年輕人的公寓。
Shanghai Zhongshan Building is near the Bund alongside Huangpu River. Location of the project takes advantages of both South Zhongshan Rd.Considering this region is typical for well-developed modern Shanghai, the project aims to position itself as a youth apartment.
室內裝飾與外部設計相比,做出了更為細節化的處理,努力確保舒適的尺度感。在室內裝飾的樣式上采用了外灘周圍普遍運用的Arch-deco風格,同時也營造出適合目標年齡群體的休閑氛圍。
There are more details in interior space to ensure comfortable user experiences. Decoration inside applies Art-deco style which is widely used in the Bund area. Relaxed atmosphere could be created to attract the youth.
樣板房延續了現代+裝飾的風格。這裏不是單純的住房,這裏是能體現自我生活理念的秀場。高品質的色彩與材料的搭配,具有裝飾感的現代家具,各處宣揚租戶獨特的格調和品位。房間的布置模糊了具體功能的邊界。不是傳統的起居室,也不像常規的臥室,更像選擇在一個心水單品的展廳裏麵生活。
Design of sample room continues the application of Art-deco style.The apartment is more than a shelter. It is a platform to show, to express individual’s personality. High-quality materials, colors and decorative modern furniture work together. Spatial layout weakens the boundaries between different zones. It is more like performing on a fascinating stage instead of living in a traditional house.
∇ 前台接待處 Reception
∇ 休閑區Leisure Area
∇ 首層平麵圖 First floor plan
▼立麵圖 Elevations
完整項目信息
項目名稱:悅樘公寓(蘇州姑蘇/上海中山大樓)
項目地址:蘇州市姑蘇區三香路6號/上海市黃浦區中山南路1569號
建築麵積:12,000㎡/3000㎡
公司網站:http://www.colorfull-design.com/
聯係郵箱:cf@colorfull-design.com
項目設計 & 完成年份:2019
(蘇州姑蘇)主創及設計團隊:趙宗陽、小野良介、李立群、張顥、安部井喬、川合豐、莊宏玲、張阿平
(上海中山大樓)主創及設計團隊:趙宗陽、小野良介、張顥、安部井喬、莊宏玲、張阿平
攝影版權:趙航
客戶:上海悅樘企業管理谘詢有限公司
(蘇州姑蘇)材料:本色鋁板,灰色鋁方通、外牆塗料
(上海中山大樓)材料:木紋鋁板、鋼窗、散熱鋁片、質感塗料、釉麵磚
Project name:Yuetang Community(Suzhou Gusu /Shanghai Zhongshan Building)
Project location:No. 6 Sanxiang Road, Gusu District, Suzhou/No.1569 South Zhongshan Rd, Huangpu District, Shanghai
Gross Built Area (square meters):12,000㎡/3000㎡
Website:http://www.colorfull-design.com/
Contact e-mail:cf@colorfull-design.com
Design year & Completion Year:2019
(Suzhou Gusu)Leader designer & Team:Sunny Zhao、Ryo Ono、Lily、Hao Zhang、Takashi Abei、Honery Zhuang、Aping
(Shanghai Zhongshan Building)Leader designer & Team:Sunny Zhao、Ryo Ono、Hao Zhang、Takashi Abei、Honery Zhuang、Aping
Photo credits:Hang Zhao
Clients:JOYRIDE HOLDINGS CO.,LTD
(Suzhou Gusu)Brands / Products used in the project:Aluminum sheet、Aluminum Rectangular tube、Paint
(Shanghai Zhongshan Building)Brands / Products used in the project:Wood grain aluminum Plate 、 Steel Window、 Heat sink aluminum sheet 、 Coating with texture 、Glazed Tiles


