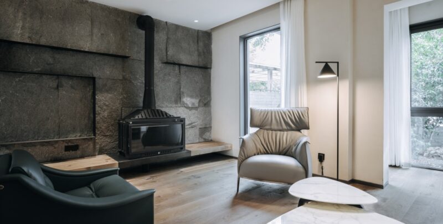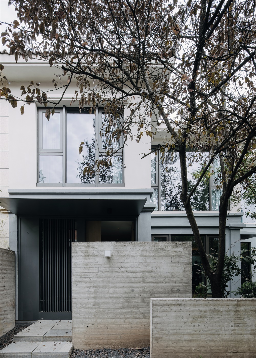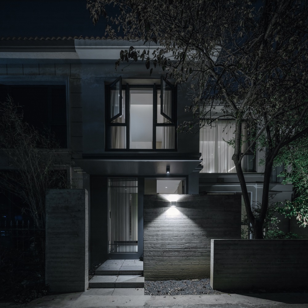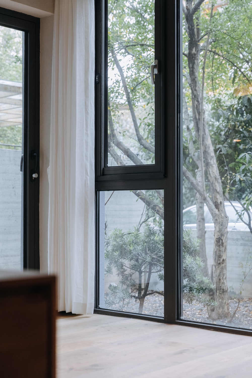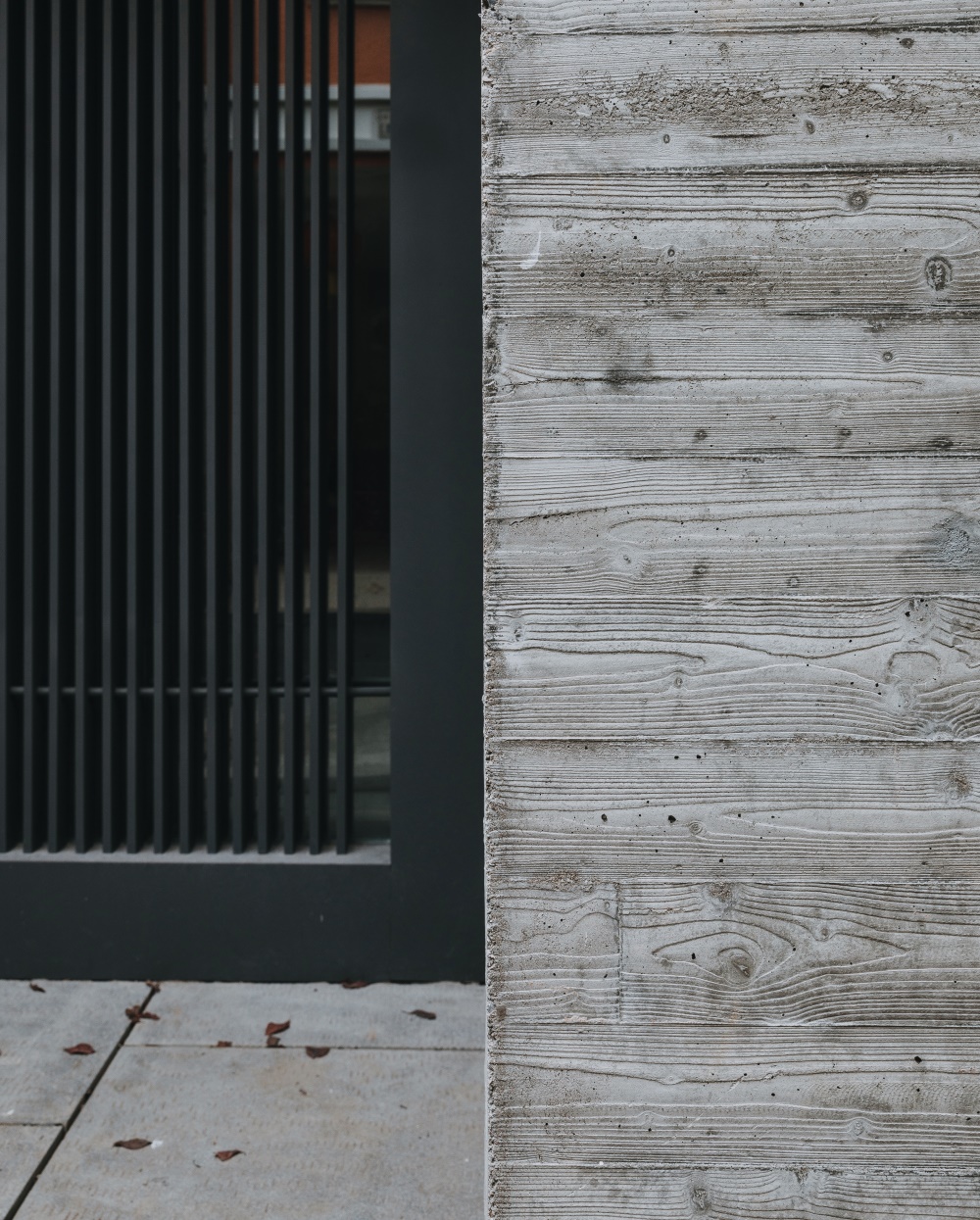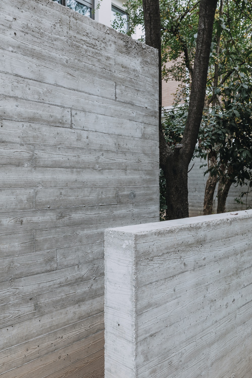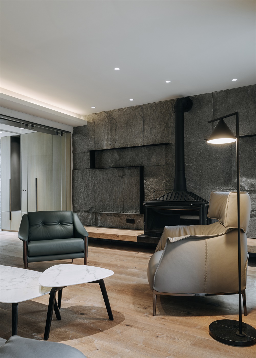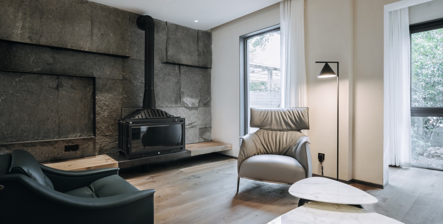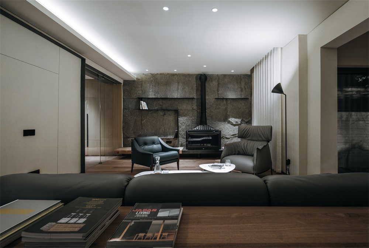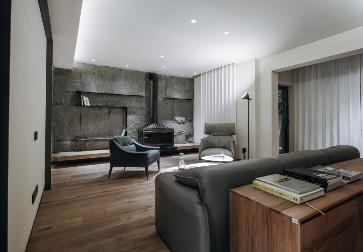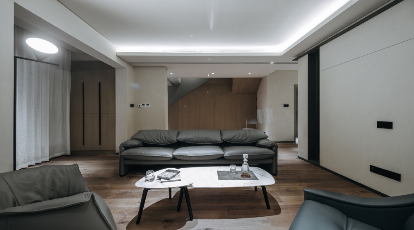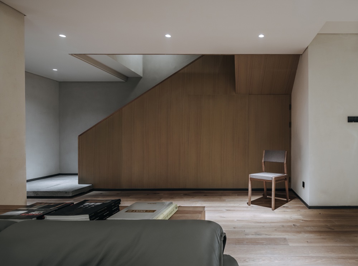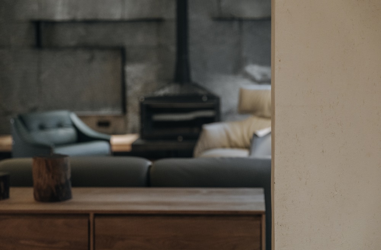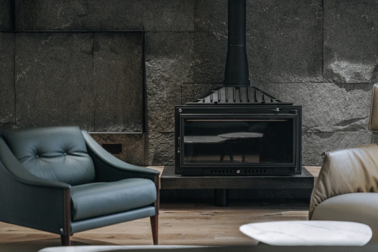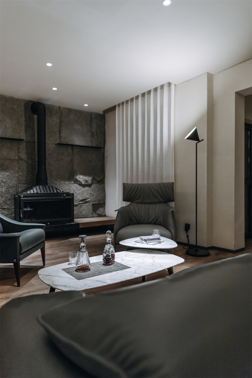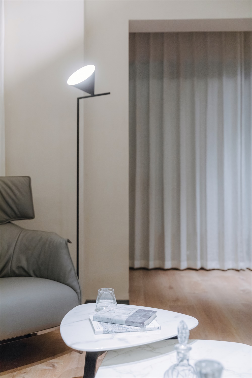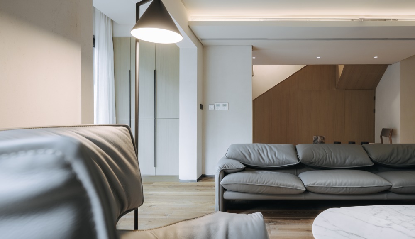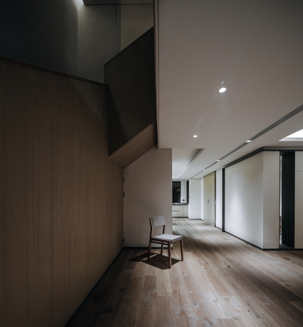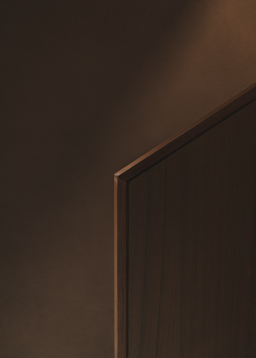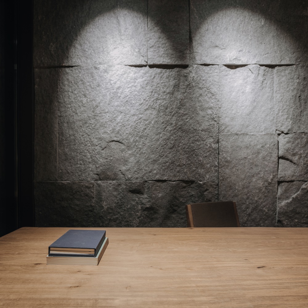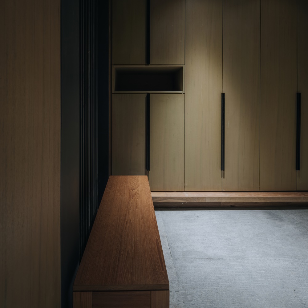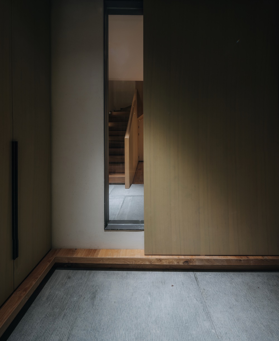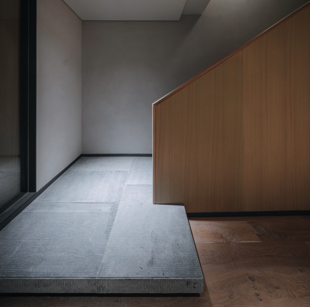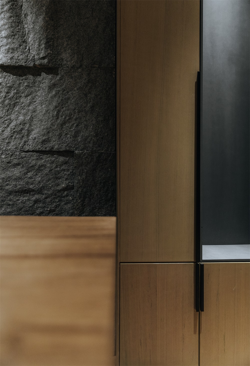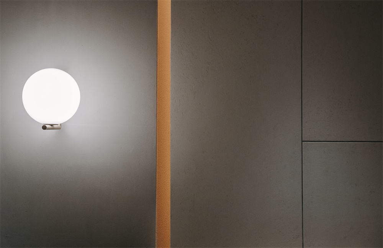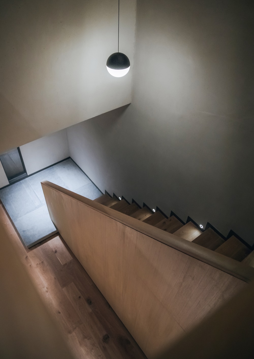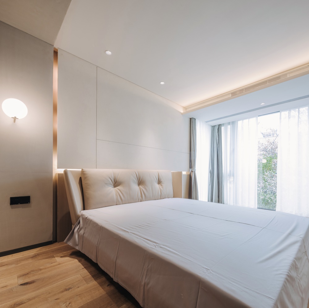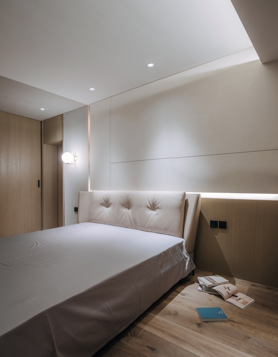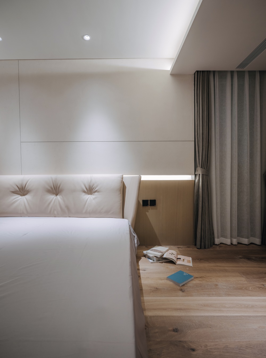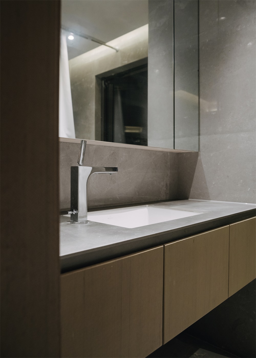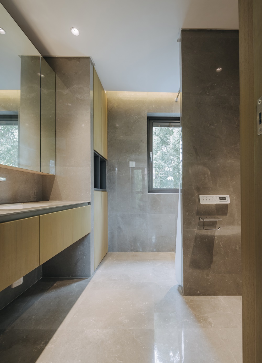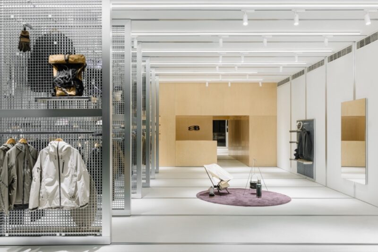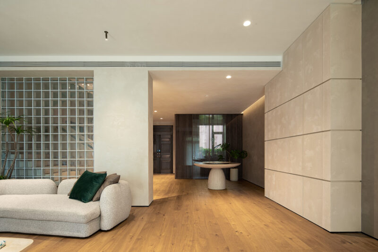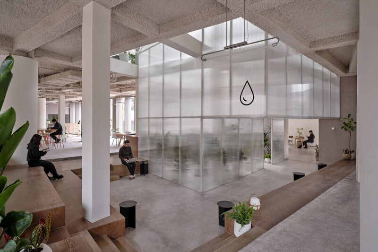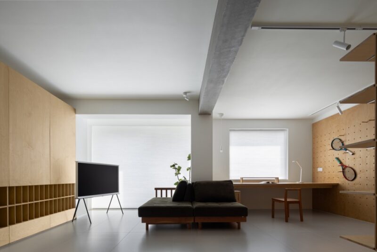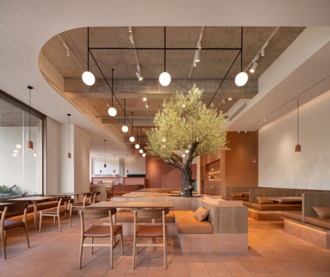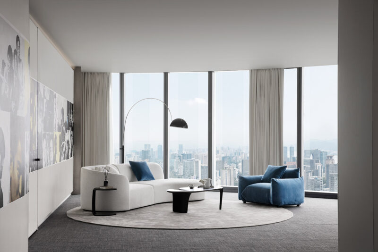LOFT中國感謝來自 萬境設計 的住宅項目案例分享:
私宅與商業空間最大的不同,是家的意義,因為它富含溫度,一種生活的溫度,是專屬於業主的生活方式。
The biggest difference between private residence design and commercial space design is the meaning of home, because home is a place where we feel warm, a place where the owner presents his or her private lifestyle.
丹桂花園位於江南水鄉的杭州,一個改造類私宅項目,業主是六口之家,三代同堂,主人有較高的生活品質要求。設計之初,我們從業主的生活習慣、興趣愛好出發,了解家人的起居日常,是否經常聚會,閱讀愛好,是否有收藏品,甚至對物質的態度,對美學的追求及所有的一切,以生活為原點。
Dangui Garden House is located in Hangzhou, a famous travelling city in the south of the Yangtze River. It is a transformational residence project. The owner is a family of six people, three generations. They have a high requirement of life quality. Our design started with knowing their living habits and hobbies, whether they have parties often, or they like reading, or they have collectibles. We even learnt the attitude of the owner to the material, their pursuit of aesthetic and so on. All the design ideas are based on their daily life.
在這個物欲橫流的鋼筋混凝土世界,人們對自然的向往越發強烈。我們的設計遵循自然的原則,並不執著於裝飾與風格。在處理一樓小院的過程中,特別保留了原來院子裏的石榴老樹,陽光下的院子裏,綠意盎然,自然帶給人寧靜致遠的心境。
In this world of reinforced concrete, people’s desire for nature is getting stronger. Our design follows the principles of nature instead of decoration and style. When we were dealing with the small courtyard on the first floor, the old pomegranate tree in the original courtyard is well preserved. The courtyard under the sun is full of green, which brings a sense of peace.
為了最大限度的將陽光引入室內,客廳區域進行了擴大,並設計了整麵的落地玻璃,同時在客廳核心區植入壁爐,而非傳統式電視背景牆,一方麵滿足業主生活的小愛好,另一方麵也解決了冬季保暖問題。
In order to conduct sunlight into the indoor space, we expanded the living room, and set a glass wall. At the same time, the fireplace is placed in the core area of the living room instead of a traditional TV background wall. On the one hand, it meets owner’s hobby. On the other hand, it also provides heating in winter.
空間和功能布局上,每個細節突出的是設計的人性化思維。為了增強入口隱私性,將原來路口處進行了改造,通過增加的石牆形成層疊視角的新入口。根據業主熱愛紅酒收藏的喜好,家中設計了較大的酒窖空間和茶室接待空間。在臥室和其他空間的設計上,以白打底,選用最基本的原木、塗料、石頭為材料,我們沒有使用過多的裝飾去堆砌,而是采取舒適簡潔的原則進行搭配,塑造平穩、低調、優雅的生活空間。
In the space and function layout, each design detail shows the humanized design thinking. In order to enhance the privacy of the entrance, we have transformed the original entrance, added stone walls, and formed a cascade perspective. According to the owner’s preference for red wine collection, we designed a large wine cellar and a tea room at home. In the bedroom and other space design, we use white as the main tone, and logs, paints, stones as the main materials. We did not use too much decoration to fill the space, but to adopt the principle of comfort and conciseness to match, to create a relaxing and elegant living space.
在設計師看來,空間因為人的使用與參與才會充滿生機與活力,我們希望在設計之初便為空間的使用者預留更多延續性的可能。隨著歲月流逝,空間也將被賦予生命與靈魂。
In the designer’s view, space is full of vitality because of the use and participation of people. We hope to reserve more continuity possibilities of space for users at the beginning of design. As the years go by, space will be endowed with life and soul.
完整項目信息
項目類型:私宅
項目地點:杭州
建築麵積:300平方米(含花園)
竣工時間:2018.10
設計單位:萬境設計
主案設計:胡之樂
設計團隊:鄭潔
服務範圍:全案設計
項目攝影:張錫
Type: Private house
Location: Hangzhou
Area: 300㎡
Completed: Oct.2018
Design Firm:WJ Design
Design Director: Leo Hu
Design Team: Jie Zheng
Design Scope: Overall
Photographer: Xi Zhang


