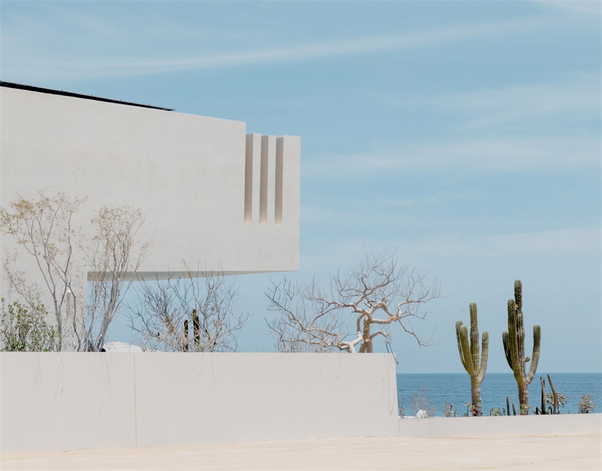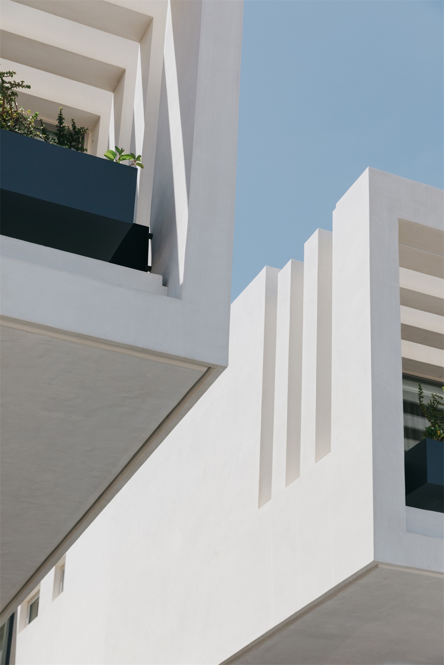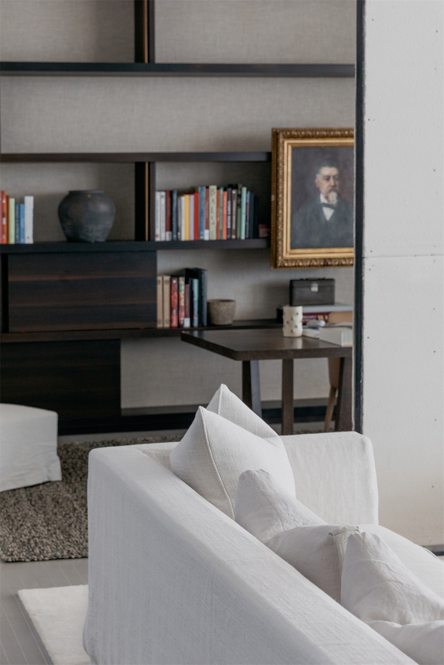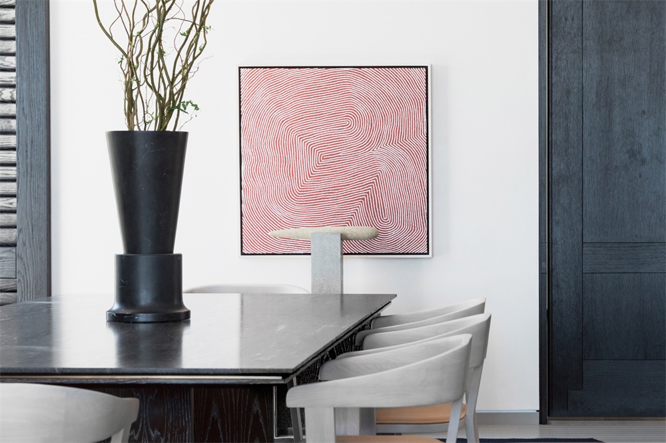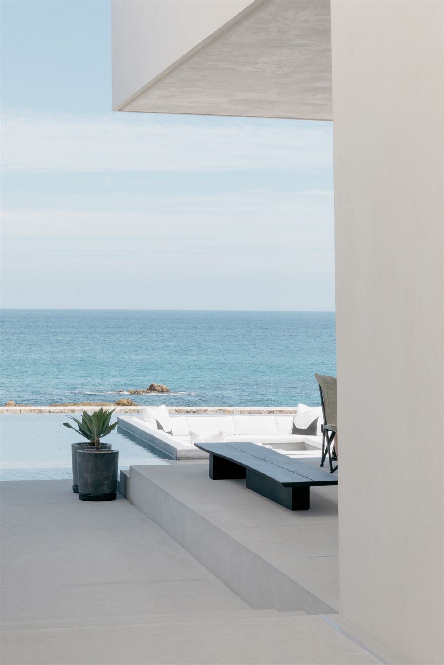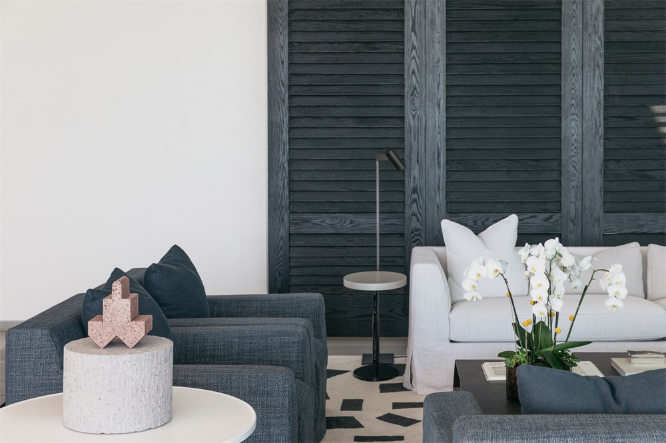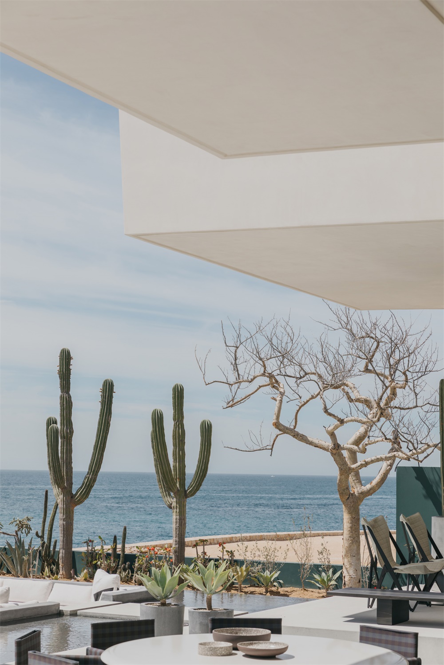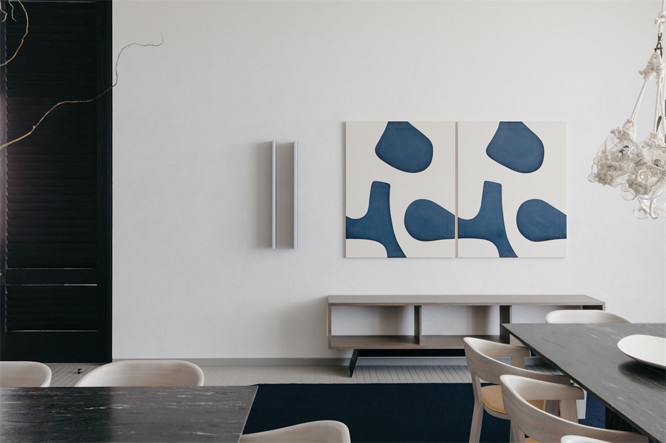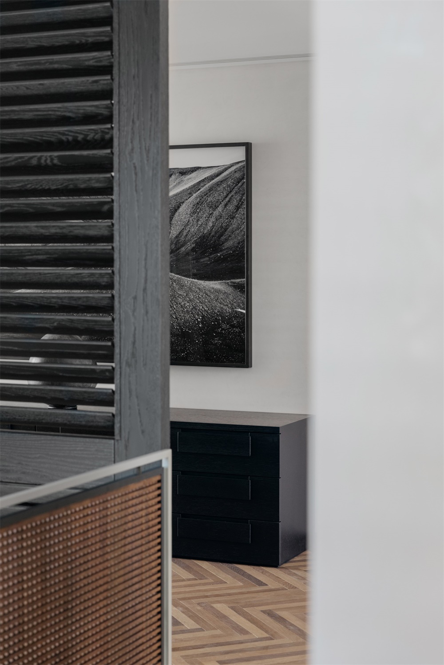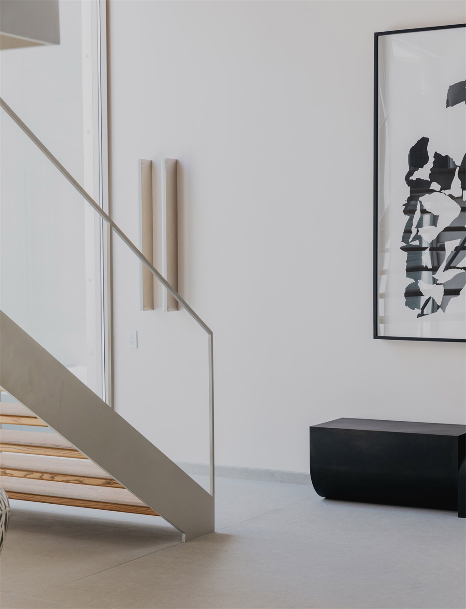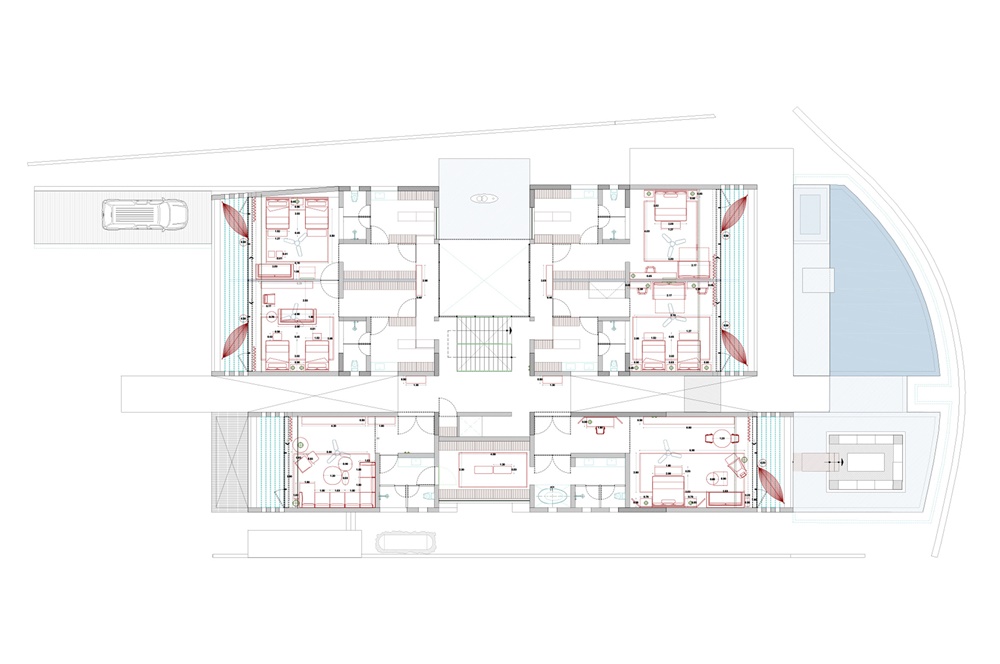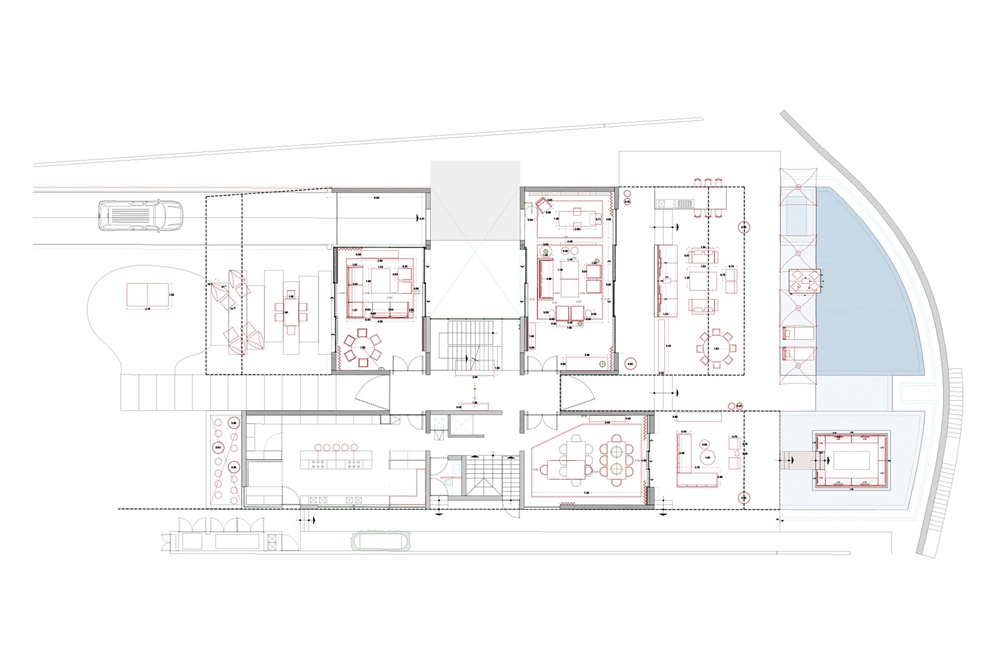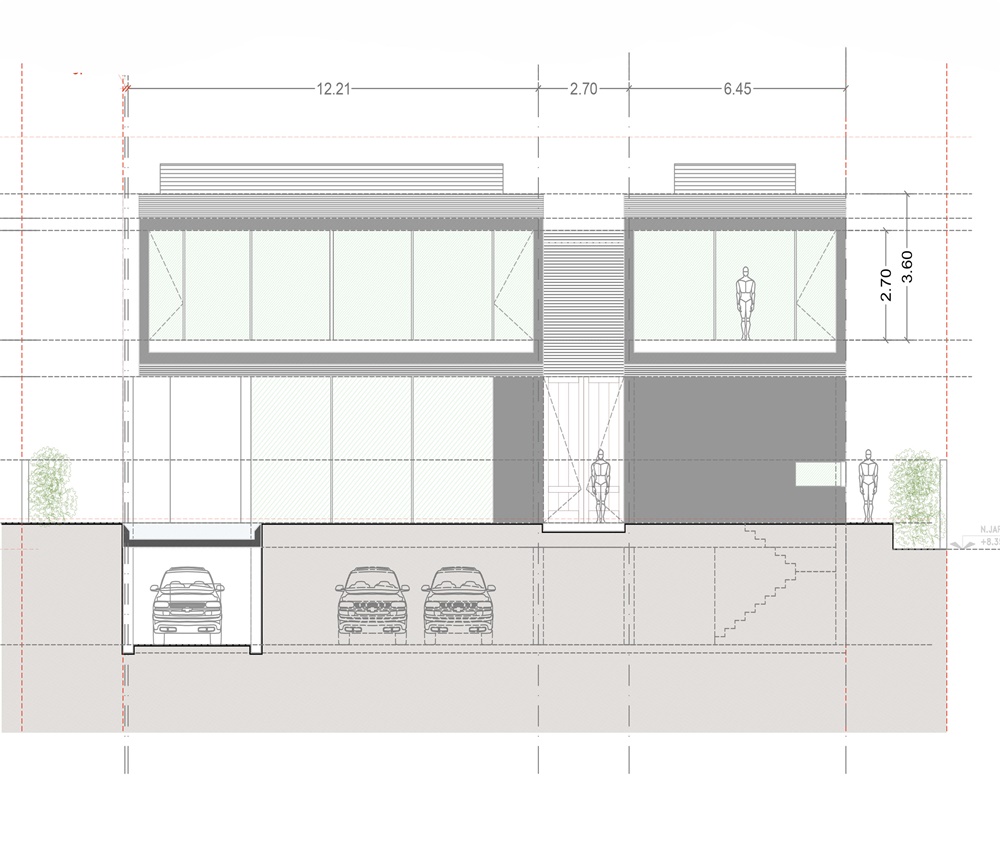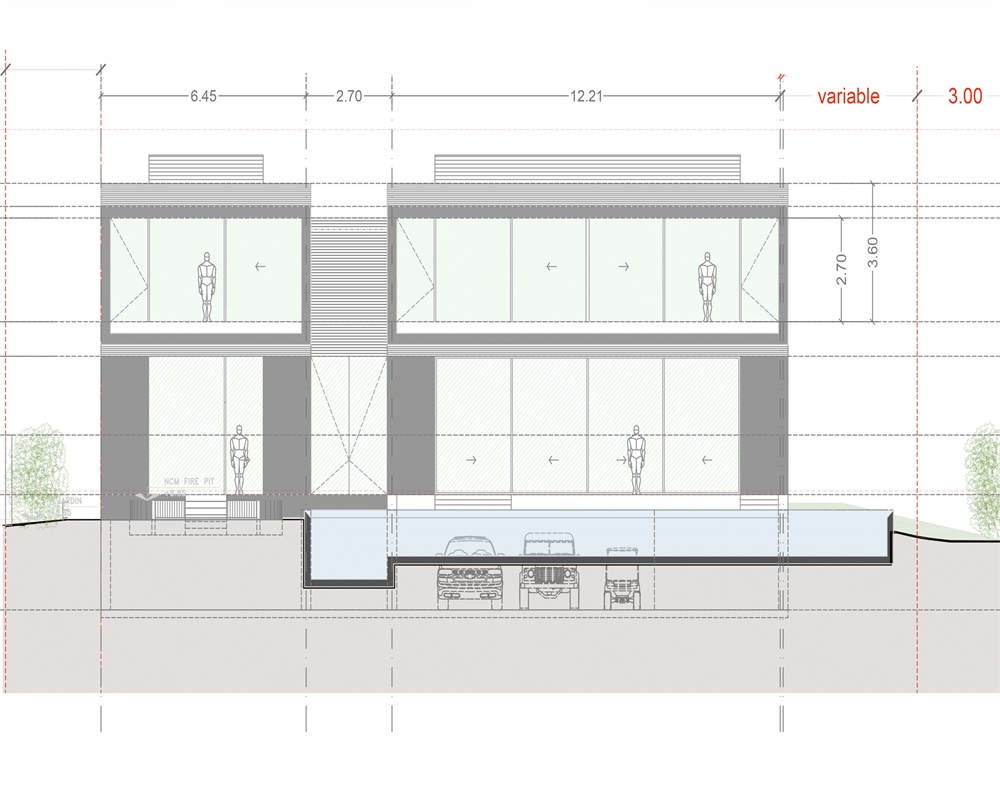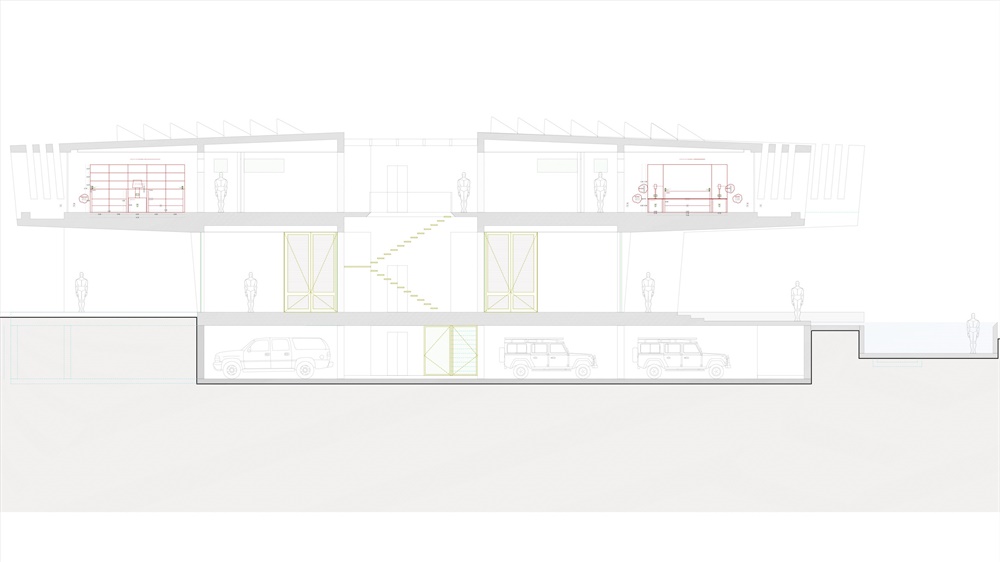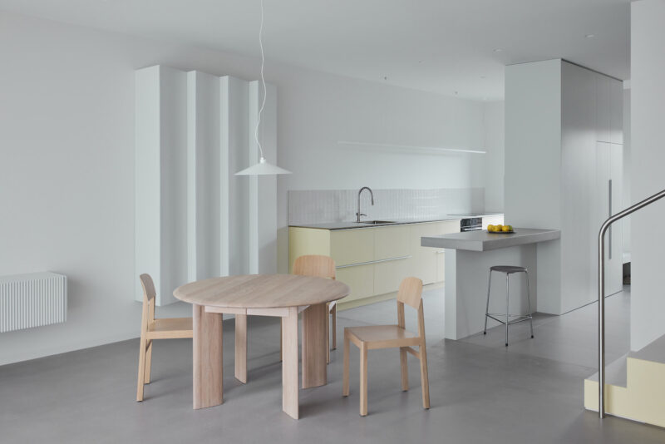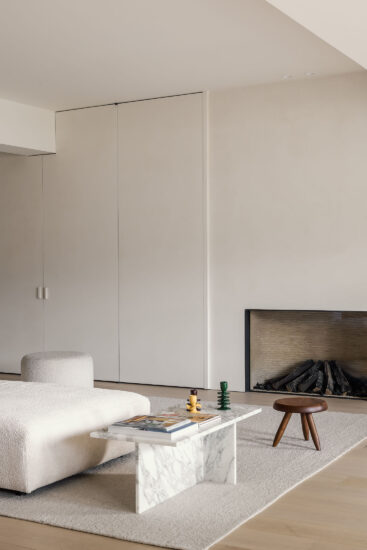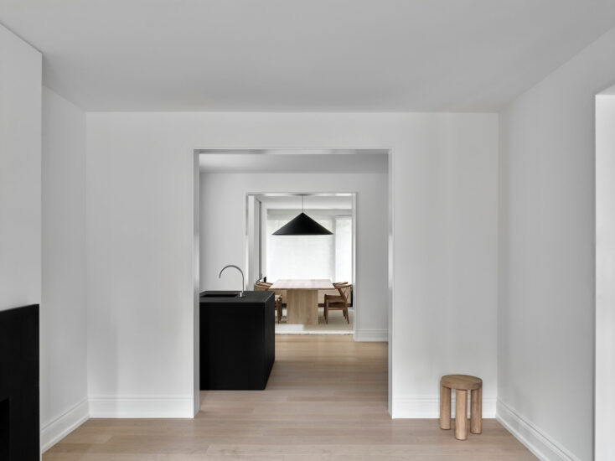墨西哥設計師Gloria Cortina與Gomez de Tuddo Arquitectos工作室合作,為藝術收藏者打造了這座樸素的白色沙灘別墅,室內設計簡約。
Mexican designer Gloria Cortina teamed with studio Gomez de Tuddo Arquitectos to create this stark white beach house with minimal interiors for art collectors.
這座兩層樓高的住宅位於墨西哥度假小鎮卡波聖盧卡斯,位於該國下加利福尼亞半島的南端。
The two-storey house is located in Mexican resort town Cabo San Lucas, at the southern end of the country’s Baja California peninsula.
該地區以沙漠般的沙丘和明亮的藍色海洋而聞名,該項目的設計自然也受此影響。該住宅包括一個矩形的懸挑頂樓,在它的基礎上突出,創造出陰涼的戶外區域和幾個私人陽台。
Known for its desert-like setting of sandy dunes and bright blue seas, the region influenced the design of the project, created by Gloria Cortina and architect Mauricio Gomez of Gomez de Tuddo Arquitectos.The house comprises a rectangular, cantilevering top floor that projects over its base to create shaded outdoor areas and several private balconies above.
其對稱的設計是一個焦點,並通過下麵8米的露台突出陽台。其中一個麵朝大海,並配有一個室外客廳,而另一個麵朝南。住宅的南北軸線將住宅一分為二,並置於室外,因此形成了一對兩層高的體量,每個體量都有自己的樓梯。
Its symmetrical design is a focal point, and dramatised by the balconies that project eight metres over patios below. One of these faces the sea and is complete with an outdoor living room, while the other faces south.The north-south axis of the house splits the home in two, and is outdoors, thus resulting in a pair of two-storey volumes that each have their own staircases.
該團隊表示,住宅“被設想成一隻鳥,向下和降落——這種形式非常有用,不僅在外部,而且在內部也非常有用”。
The house was “conceived as a bird, coming down and landing – a form that was very useful, not only externally but in its interiors,” according to the team.
它的灰泥外牆呈灰白色,反映了該地區的自然景觀,是該地區的傳統建築。根據Cortina的說法,明亮也“創造了一種秩序感,捕捉和控製明暗,”她補充說,目標是創造一個與周圍環境很好的融合的家。
Its off-white, clay-plaster exterior reflects the starkness of the landscape and is traditionally used in the region. The brightness also “creates a sense of order which captures and controls light and shade,” according to Cortina, who added that the aim was to create a home that was well integrated to the surroundings.
在布局上,住宅一樓的一側包括訓練和放鬆的區域。穿過室外走廊是一間廚房和餐廳,兩張黑桌子被淺色木椅環繞。
For layout, the home comprises areas for entraining and relaxing on one side of its ground floor. Across the outdoor corridor is a kitchen and dining room with two black tables surrounded by pale wood chairs.
滑動玻璃門通往戶外露台,露台布置得像一間客廳,配有沙發、椅子、戶外廚房和餐廳。在離房子更遠的地方建了一個平台。遊泳池裏的水到達了軟墊躺椅的底部,給人一種漂浮的感覺。完善的室外空間是一個內置於地麵的起居區,並配有軟墊長椅。
Sliding glass doors open onto an outdoor patio furnished like a living room, complete with a sofa, chairs, outdoor kitchen and dining area. A deck is built further from the house. Water from the swimming pool reaches the base of upholstered chaise lounges, giving the effect that they are floating.Completing the outdoor space is a sitting area that has been built into the ground, and filled with cushioned benches.
室內用灰色和奶油色沙發搭配幾何茶幾,以及其他簡約擺設和雕塑風格的裝飾品來裝飾房屋。諸如靛藍,棉和亞麻之類的織物被全部采用,旁邊是黑色木門。
Decorating the home are sofas in grey and cream tones, paired with geometric coffee tables and other minimal furnishings and sculptural accent pieces.Fabrics such as indigo, cotton and linen are applied throughout, alongside wood doors in black.
停車場位於住宅的下方,可以通過上麵街道上的傾斜車道進入。
A parking garage is housed underneath the residence, and accessed via a sloped driveway from the street above.
∇ 平麵圖 plan
∇ 剖麵圖 section
主要項目信息
項目地點:墨西哥
項目類型:住宅空間/別墅
設計公司:Gloria Cortina + Gomez de Tuddo Arquitectos
攝影:Stephanie Draime and Eduardo Cerruti


