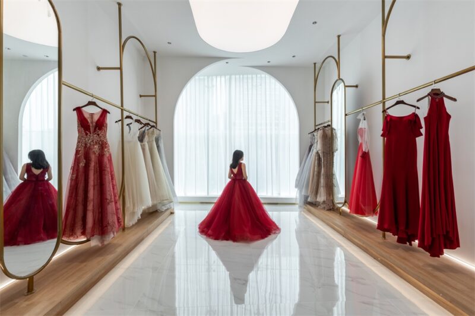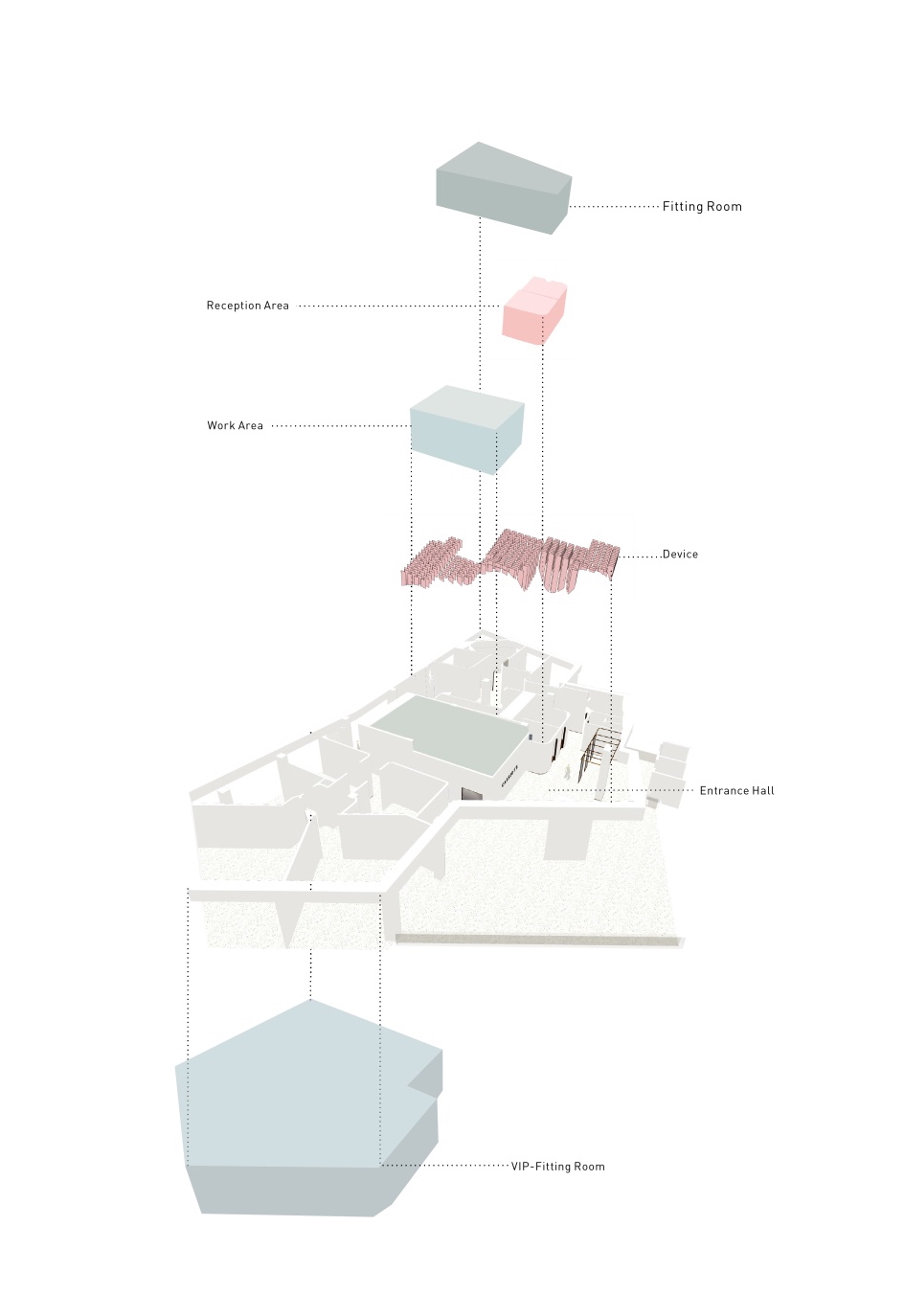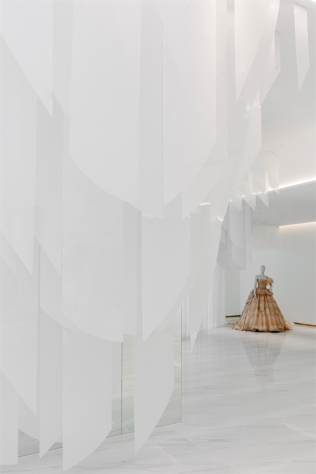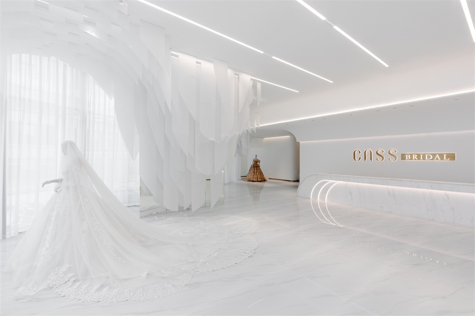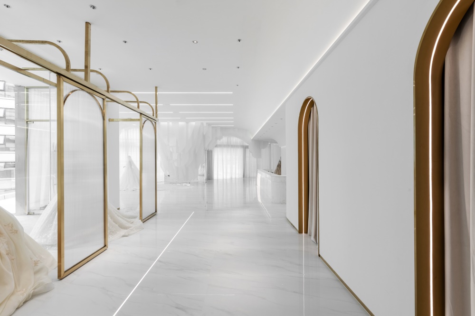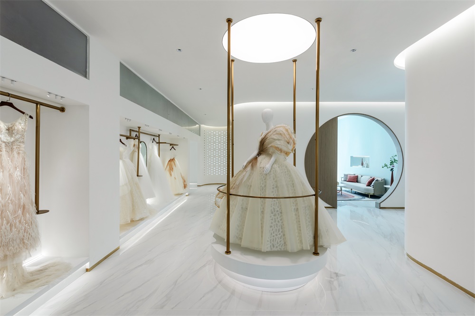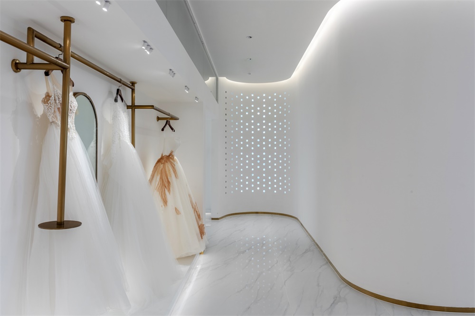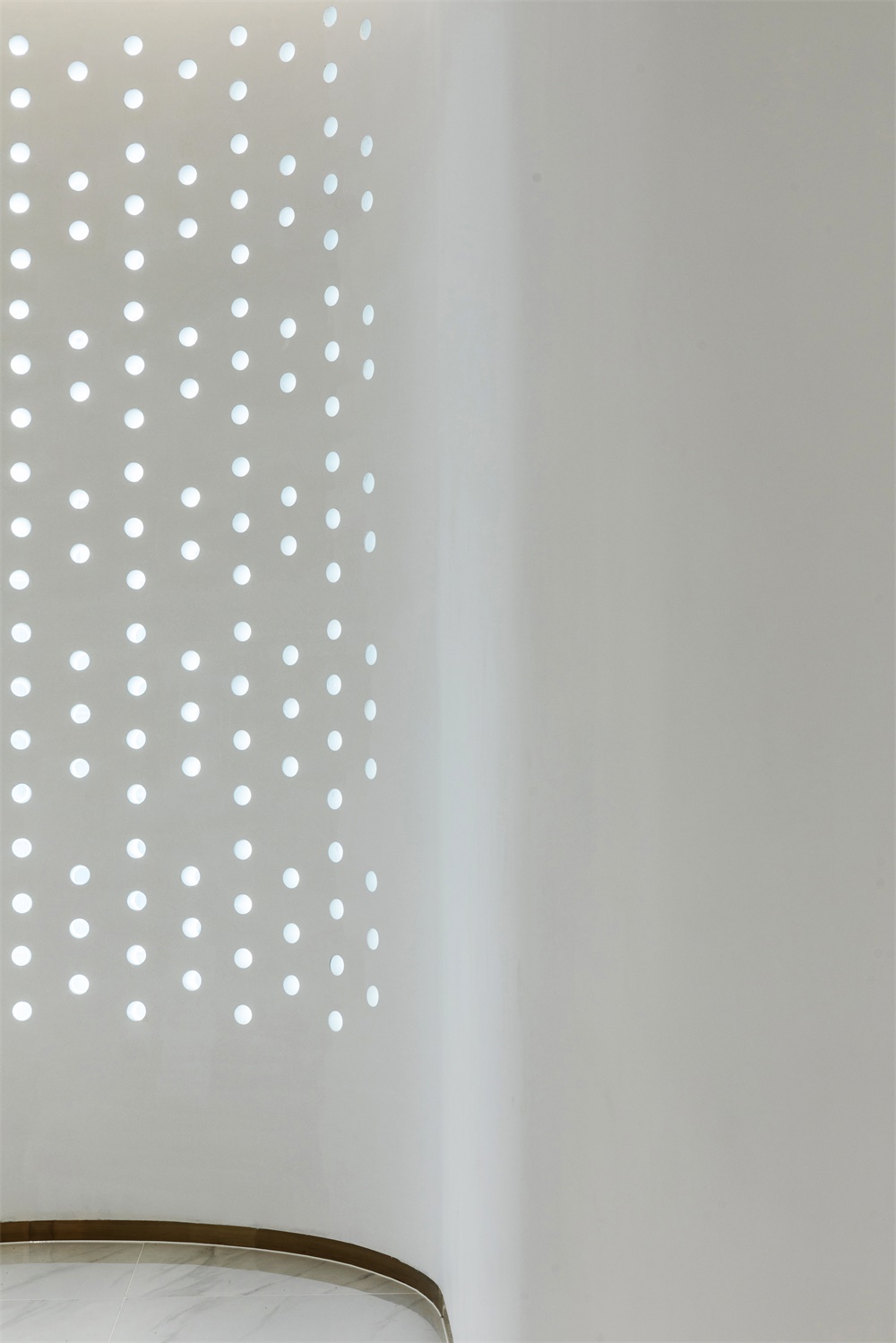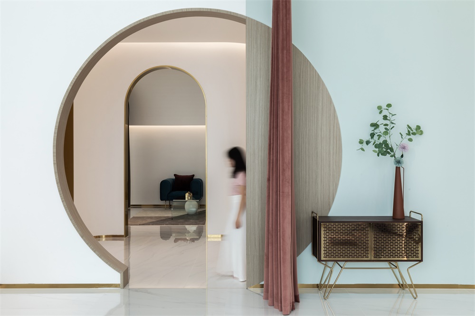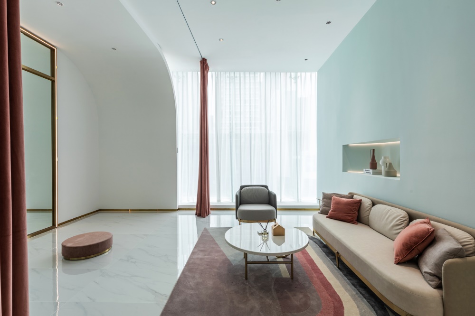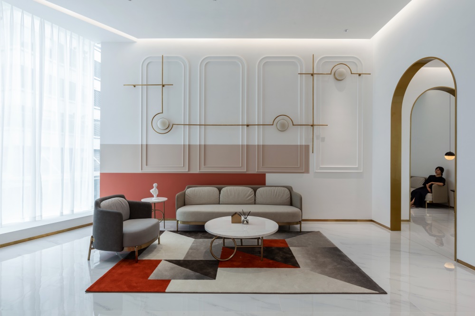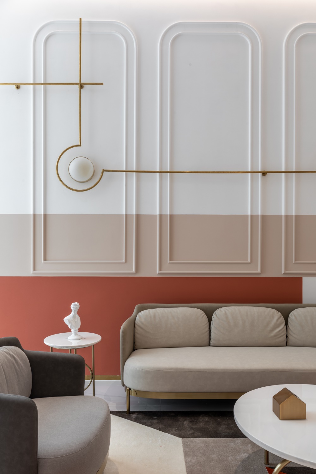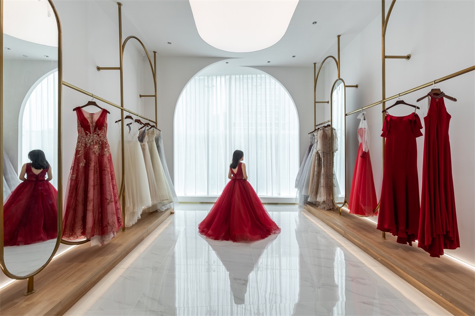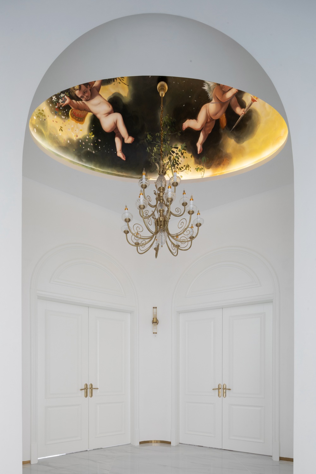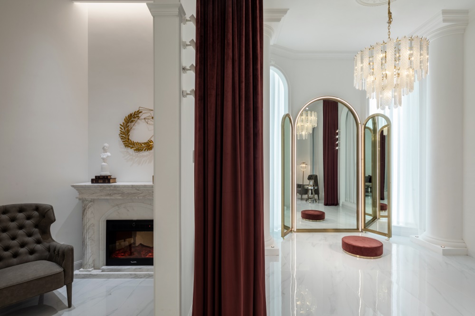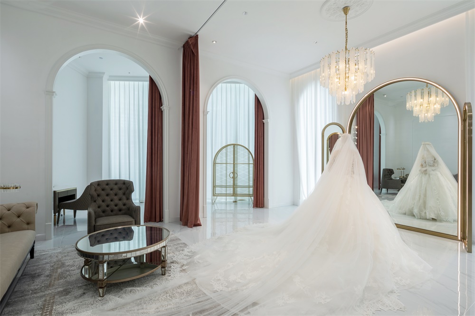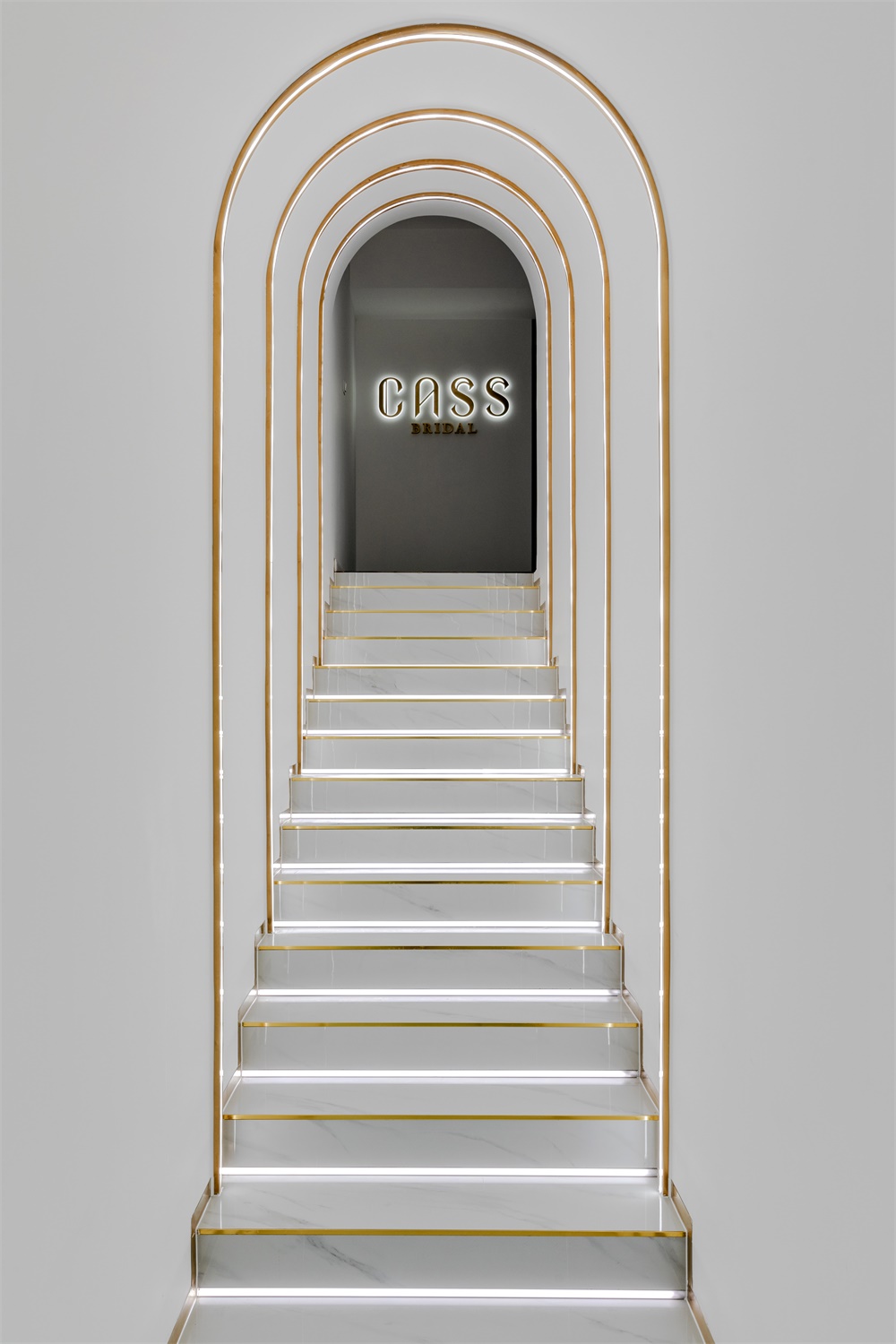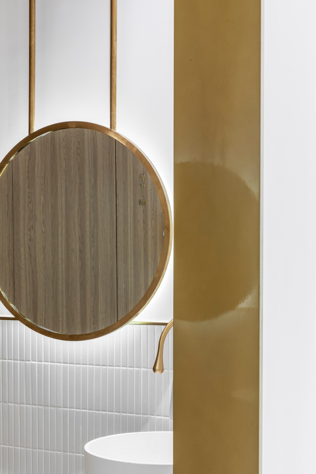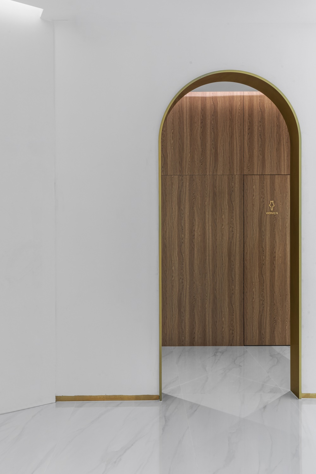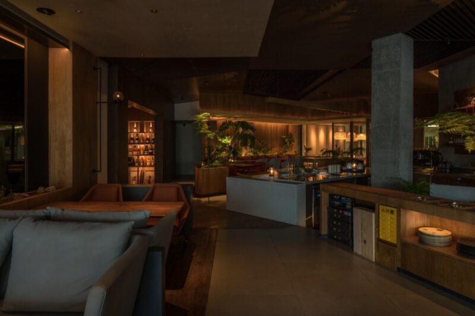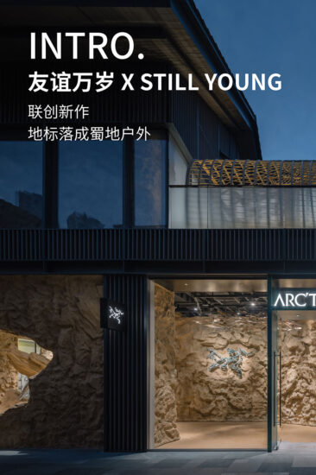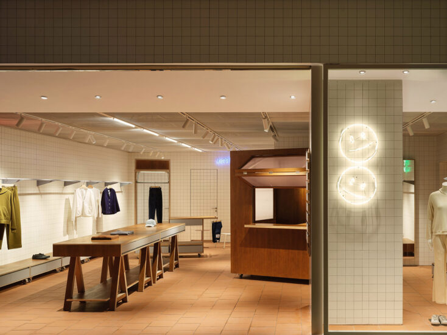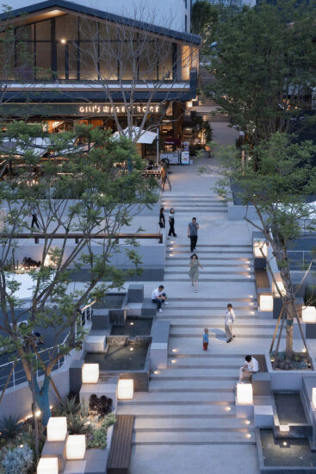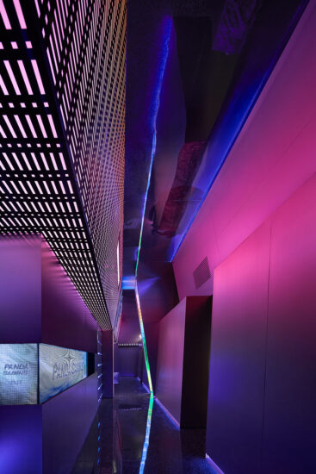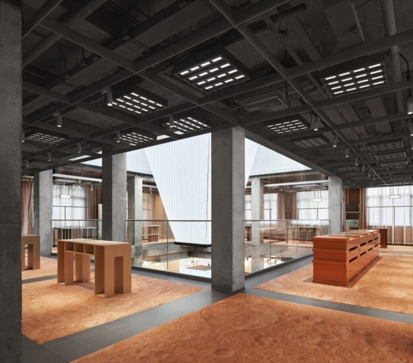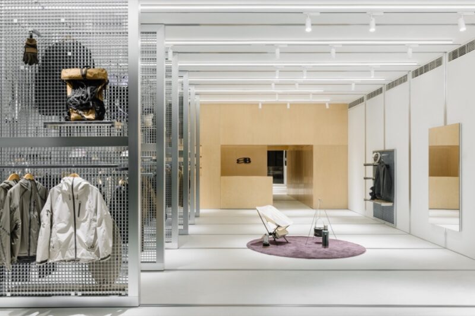LOFT中國感謝來自 季意空間設計 的商業項目案例分享:
圓,圜全也
拱,扌+ 共,執子之手
Round ,presents completeness and satisfactory
The Chinese character “Gong” (arc), consisting of “hand” and “together”, means that I accompany you hand in hand.
本案位於成都市高新區天府南華路與天府三街交彙處
這是我們為CASS設計的第二家店,如何既合理延續品牌的商業邏輯,又滿足時下婚紗體驗店功能與風格的迭代需求,並從中脫穎而出,是本案思考的方向
This project is at the intersection of Tianfunanhua Road and Tianfu Third Street, Gaoxin District, Chengdu.
The project expresses the thought not only how to expand the business logic properly and but also how to meet the changing demands in functions and styles of the current wedding dress experience centers and be an outstanding one.
純淨、通透、精致……是你走出獨立電梯看到CASS第一眼將會聯想到的詞彙,而圓和拱作為整個空間的靈魂,不僅僅是語彙上的延續,更是界定空間的重要元素
You will associate purity, transparency, and refinement as long as you get out of elevators to catch the first glimpse of CASS. As the essence of the entire room, round and arc serve as not only an expansion of words but also an important element dividing the room.
裝置靈感來源於婚紗中的拖尾,用雙色溫燈光模擬呼吸的感覺,前台的大理石造型也是呼應了大廳的感受,同時象征著女性柔軟的曲線美
The inspiration for the device deprives of the wedding dress tail. The two-color warm light simulates the breath and the marble-shaped front desk responds to the feelings given by the hall, which also symbolizes the female curvaceous beauty.
在空間與空間的交界、展示區域等處,透過或圓或直的線條延展,讓原有的空間變得柔軟而輕盈,人在走動中,成為被好奇心牽引的探索者,既尋找又體驗,可以看到婚紗在不同尺度空間內的效果
In the junctions between rooms and the exhibition areas etc., the original room becomes soft and light via the expansion of circles and lines. As one walks over, he or she will become a curious explorer, who seeks the experience and sees the difference between wedding dresses in the rooms of different scales.
空間延續拱形所賦予的意義,以其為載體在室內空間的延展、重組,詮釋其所構成的涵義,從中植入現代的多樣化元素,用輕快的顏色,佐以圓形線條,柔和空間表情
The room expands the meaning given by the arc and expresses the expansion and re-organization of the indoor room to explain the meaning. The modern diverse elements and light colors are accompanied by round lines and gentle room expressions.
拱之於古代西方建築的作用就像鬥拱之於中國建築,都是兩種體係中最精華的部分。加入西洋風格的表達,更像是一種多元化的思考方式,一方麵也保留了材質、色彩的整體風格,另一方麵又摒棄了繁複的古典飾條,以現代的手法勾勒出細膩的空間情節
Arc is to ancient western architecture what bracket is to ancient Chinese buildings. Both structures constitute an essential part of the two building systems. The western-style added is more a diverse way of thinking. On one hand, it maintains the general style of materials and colors. On the other hand, it gives up the complex and repeated ancient panels and highlights the room details through modern methods.
衛生間和辦公的樓梯區域,通過燈帶勾勒出拱形輪廓,在層疊的燈光下,隱藏著更深層的想象空間
In the stair area where restrooms and offices stand, light strips highlight the arc, leaving a deeper imaginary room hidden under the light.
整個空間圓與拱的細節反複出現,通過合理的空間動線及造型結構,既保證彼此之間的獨立性,也使這些不同功能的空間彼此交融,和諧統一
In the entire room, details of rounds and circles can be seen repeatedly. The circulation flows and shapes and structures not only ensure the independence between rooms but also integrate the rooms of different functions to realize harmony and unification.
Project Information
Designer in Charge: GE : STUDIO
Location: Chengdu, Sichuan
Area: 1000aqm
Project Year: 2019
Design Director : NEMO
Designer: 浮宥昔 | 張月 | 馬海鑫
Photographer: 季光


