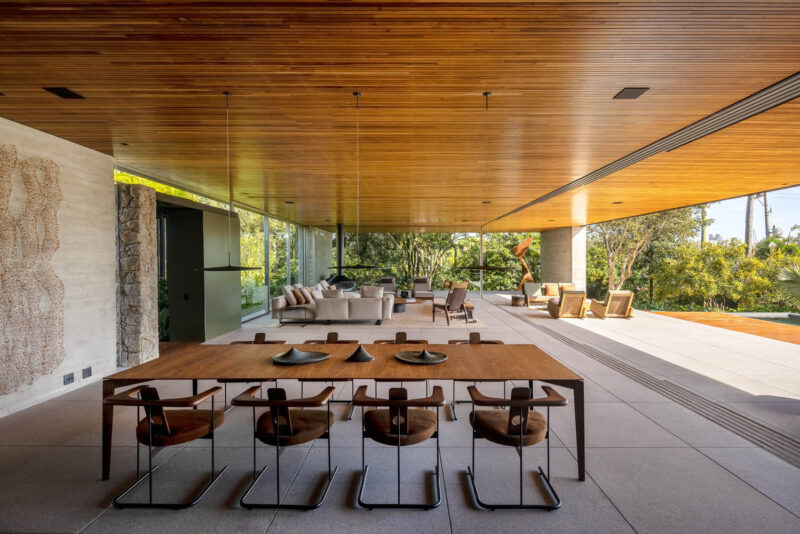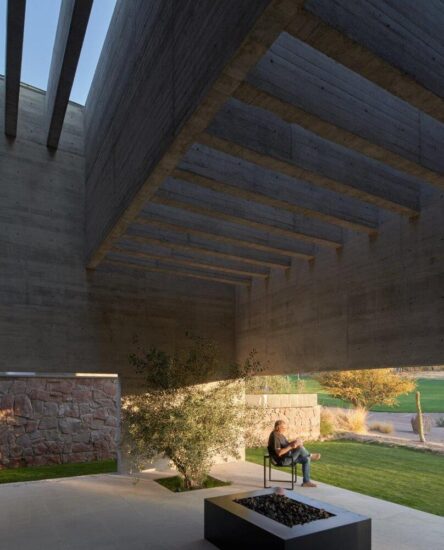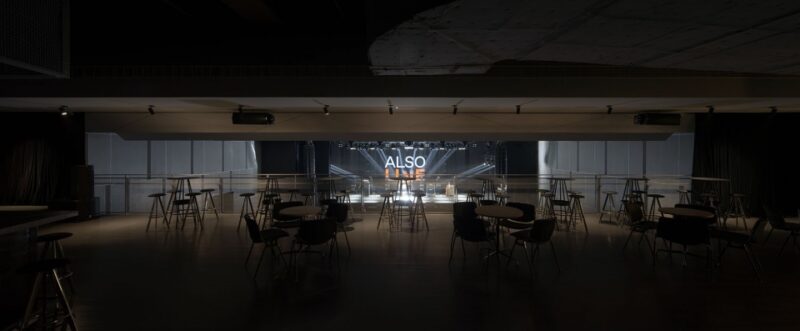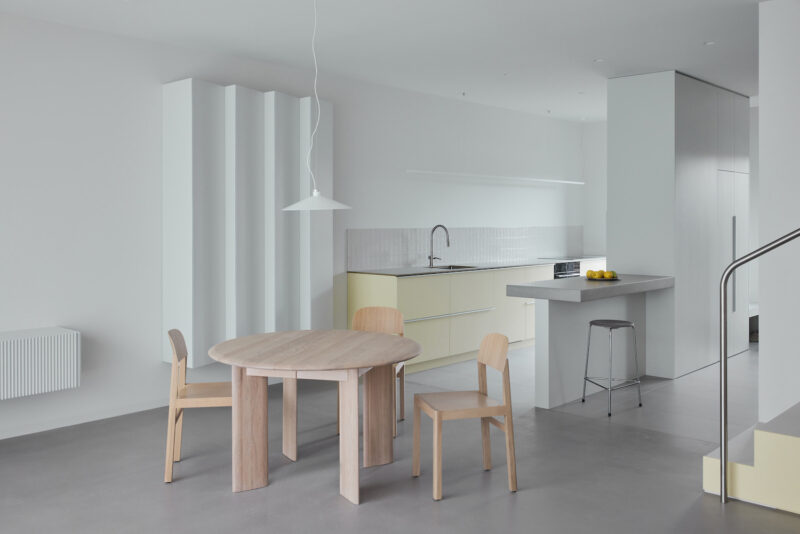Shiraiwa住宅位於日本濱鬆,是由2id建築事務所設計的極簡主義住宅。住宅周圍是柑橘種植園,這是該地區的一個特色。Shiraiwa住宅的室內空間被平均分為兩個不同的部分,一個是室內空間,另一個是半室外空間,以獲得自然與居住之間的關係,而這種關係在現代住宅中大多是缺失的。大部分室內空間被分配到客廳,以豐富家庭之間的交流,同時其他房間被最小化。
House in Shiraiwa is a minimalist residence located in Hamamatsu, Japan, designed by 2id Architects. The home is surrounded by mandarin plantations, which is a feature of the area. Its interior space are equally divided into two different sections, an indoor and semi-outdoor space, to get the sense of relationship between nature and inhabitation mostly lost on modern dwellings. A large part of the indoor space is allocated to the living room in order to enrich communication between the family, whilst the other rooms are minimized.
另一半,半室外空間是被一個藤架包圍著空間。它允許屋主把他們的室內活動帶進客廳和壯麗景觀之間的緩衝區,同時可以感受當地的環境。藤架由複雜的條紋圖案組成,通過陽光的角度改變富有詩意的輪廓,給使用者時間感。
The other half, semi-outdoor space is covered with a pergola surrounding the indoor space. It allows residents to bring their indoor activities into buffer zones between the living room and magnificent landscape whilst they feel sense of local environment. The pergola is consisted with complex stripe pattern which gives poetic silhouette changed by angle of sunlight to give users sense of time.
完整項目信息
項目名稱:House in Shiraiwa
項目地點:日本濱鬆
項目麵積:109平方米
設計公司:2id Architects
設計團隊:Tsukasa Okada
完工時間:2019
攝影師:Toshiyuki Yano





































