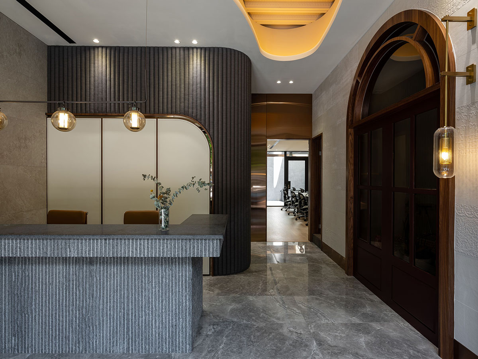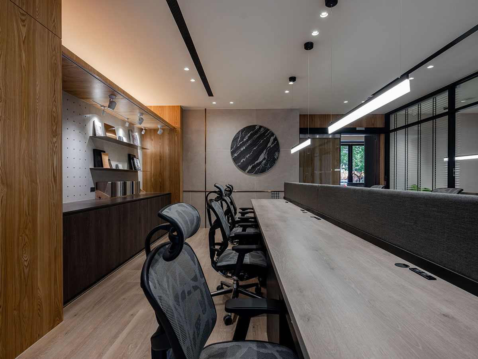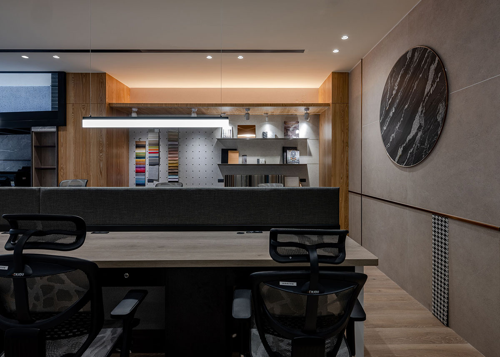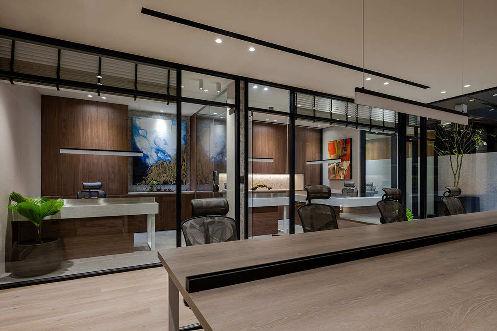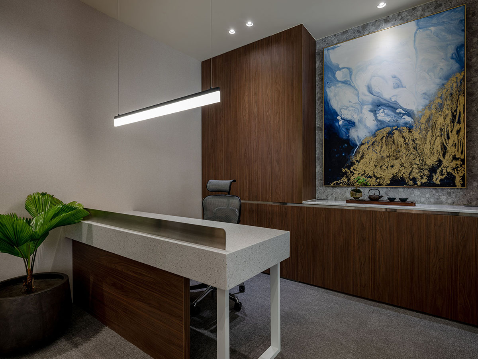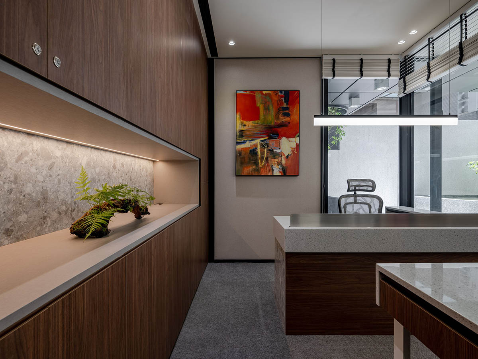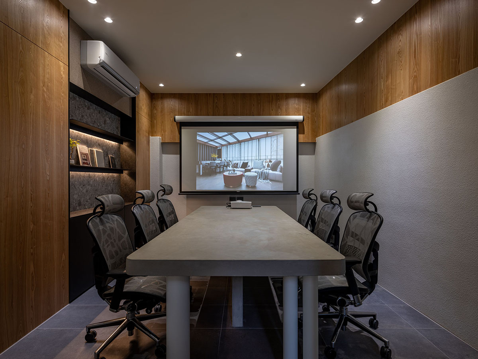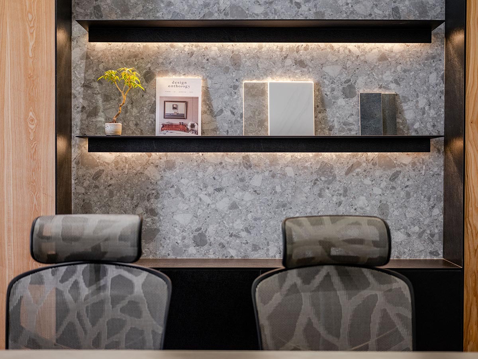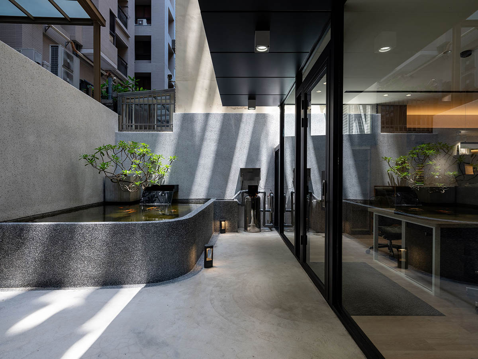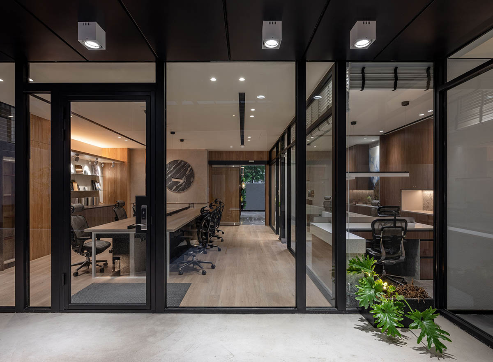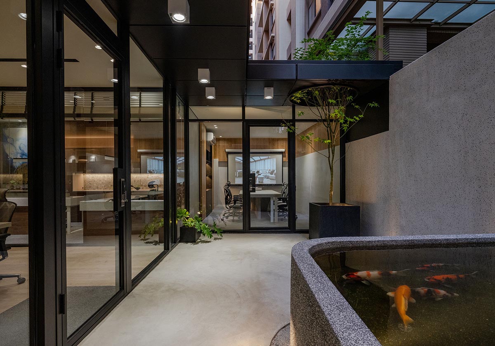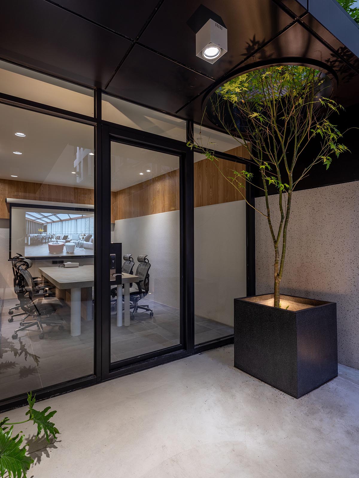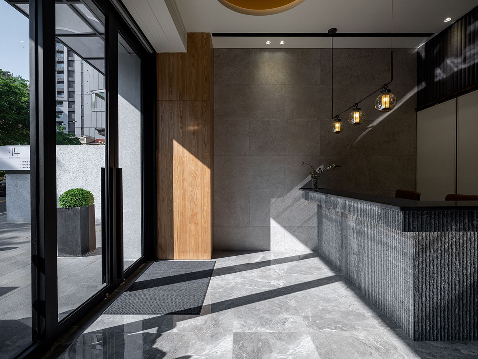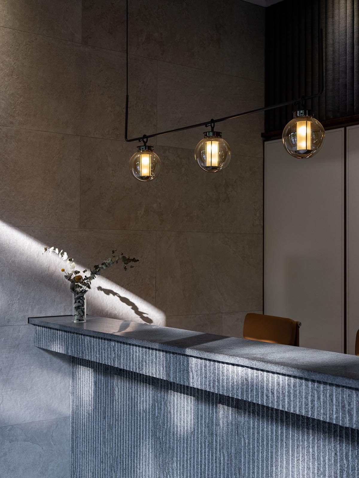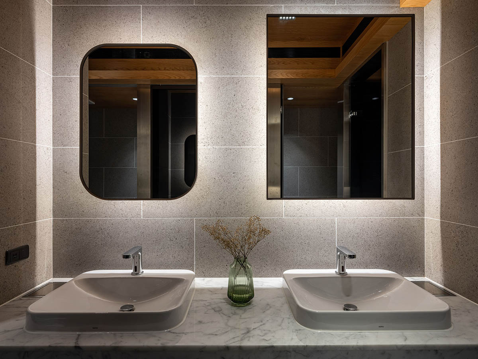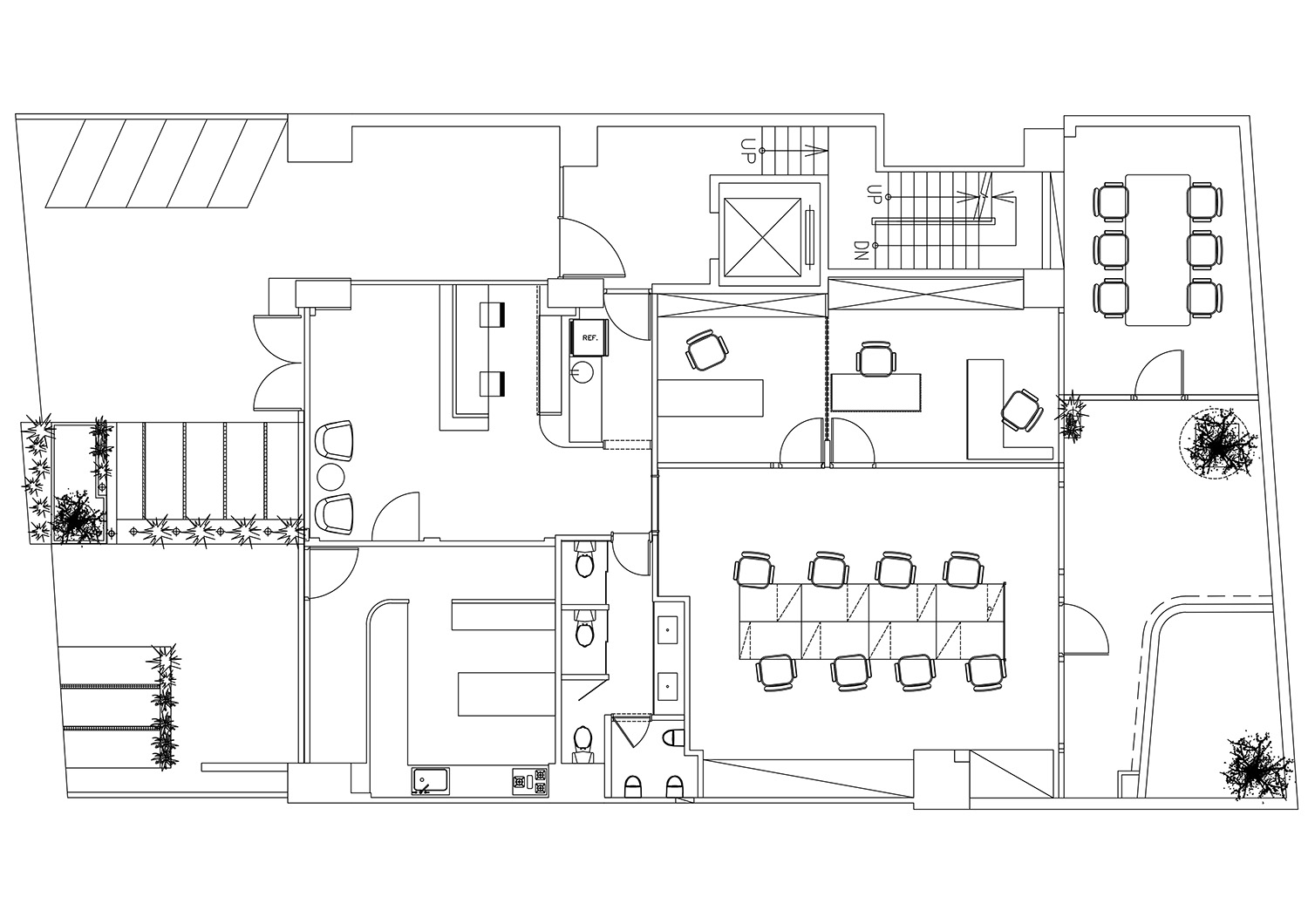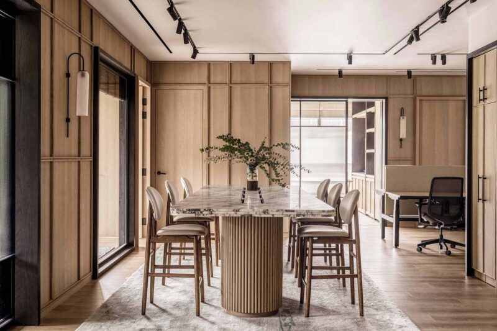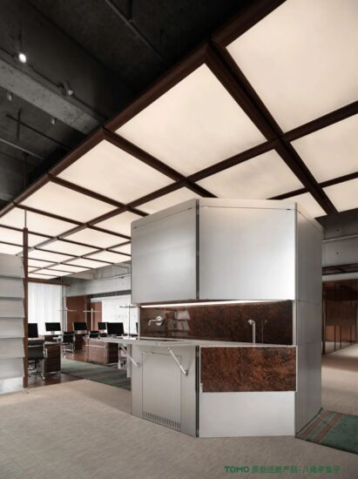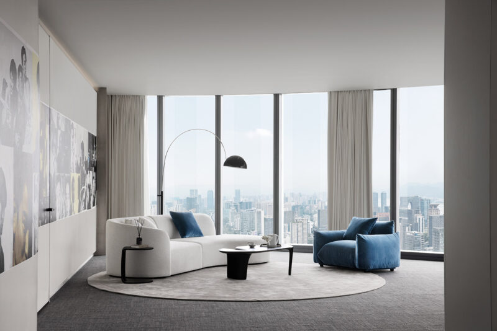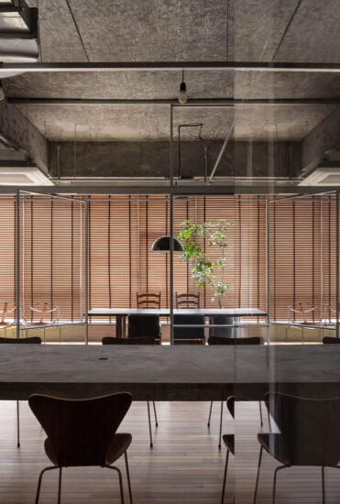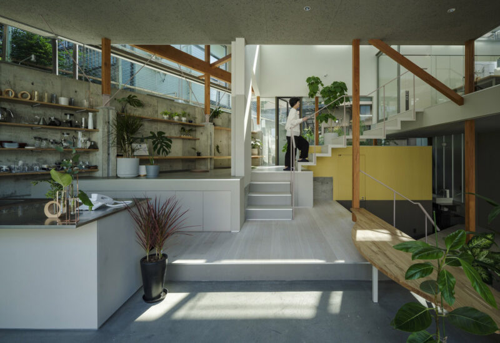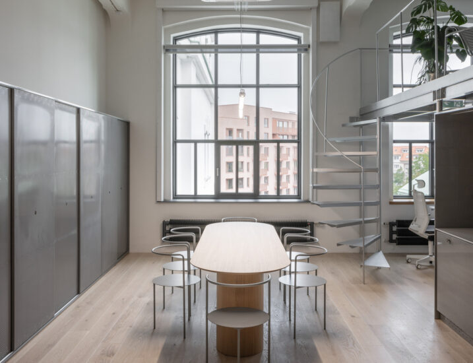LOFT中國感謝來自 川十設計 的辦公室項目案例分享:
本案為自家室內設計事務所的新辦公室,為因應所喜好的東方人文風格,因此我們以《易經》當中,對天地生成及其運行之解讀為出發點,將「天圓地方」的概念置入空間內;「天圓」意即心性上圓融通達,「地方」則是行事上嚴謹有度,而這也相應了中國文化所提倡的「天人合一」及「效法自然」;於是在室內和室外皆運用許多方、圓語彙結合自然綠意,讓空間的禪風藝韻不言自明,於此同時嵌入對品牌的祝福寓意。
This is a new office of an interior design firm. Take account of the Oriental humanistic style favored by the proprietor, therefore took the interpretation about heaven and earth of the《Book of Changes》as the start point; conduct the concept of ” a dome – like firmament covering the square earth ” into the space. “Spherical heaven” implicating of unification and harmony of nature, as well as “flat earth” specify rigorous and constancy conduct, which corresponds to ” the union of the universe and human beings” and “emulate nature” of Chinese culture advocate.Thereupon, employ many square and round elements indoor and outdoor. In addition the natural greeneries make the space full of Zen style charm, at the same time manifest the blessing implication to the brand.
該案場的空間配置有:接待大廳、茶水間、主管辦公室、員工辦公區、配材台、會議室、後花園等。剛進場施工時,樓棟比毛胚屋還要原始,僅有建築物本體,且考慮營業因素,施工期非常短,整個過程如同跟時間競賽;於是我們也思考如何從裏到外詮釋這個環境,同時兼顧場域需求及喜好,因而在室內動線規劃上一氣嗬成,並劃設了前庭後院使戶外相呼應,讓辦公、生活與自然融為一體,創造一個舒適而生、井然有序的視域氛圍及工作情境。
The configurations of the space include the reception hall, pantry, and executive office, the staff working area, distribution table, conference room and the backyard.Due to the pristine unfinished building and extremely short construction period, the consummate process seems to race against time.The designer deeply pondered of how to adequately hand out the internal and external environment, at meantime both take the demands and taste into account is a tough challenge of designing.Skillfully planned the uninterrupted interior flows and set up the front yard and back garden to echo each other.Let the office hours, daily life and nature be integrated, thence create comfy ambience and well-regulated working circumstance.
空間中雖以東方禪韻為基底,卻運用現代西方手法呈現,除了材質選配上采純粹基底,不加以綴飾,色彩調配上亦為低明度,大量嵌入許多圓弧元素,及綠意植栽的點綴,使辦公氛圍寧靜而舒朗。而為滿足愛好養魚及親近自然的想望,我們大麵積地引進戶外光源,並規劃前庭後院,使團隊能在工作中享受生活,在生活中激發靈感,美感和創想在空間各角落蔓延叢生。
Though the space is based on the Eastern Zen style, yet instituted with modern Western techniques.Purely adopt natural materials for infrastructures, no excessive decoration.The tinge allocation of low brightness, embedded a lot of arc elements and the embellishment of green plantings bring about the tranquil and cozy office ambience.For satisfying the desire for the proprietor who is fond of fish farming and nigh to nature, introduce great area of outdoor sunlight, farther construct the front and back yards so that the team members can stimulate the inspiration and enjoy life while working. Spread the ubiquitous aesthetic sensation and innovative cogitation at each corner of the space.
∇ 平麵圖 floor plan
完整項目信息
項目名稱:方圓藝境 Meditation Heaven
項目地點:中國·台灣新竹市
項目麵積:248平方米
項目預算:157W人民幣
設計公司:川十室內設計有限公司(https://www.chuanshidesign.com/)
設計主創:彭星瑋
完工時間:2019
主要材料:石材 鍍鈦 鐵件 繃布 進口瓷磚 木皮
聯係郵箱:chuanshishepo@gmail.com
攝影師:利德凱國際LDK Photography Studio (http://ldk.com.tw/)


