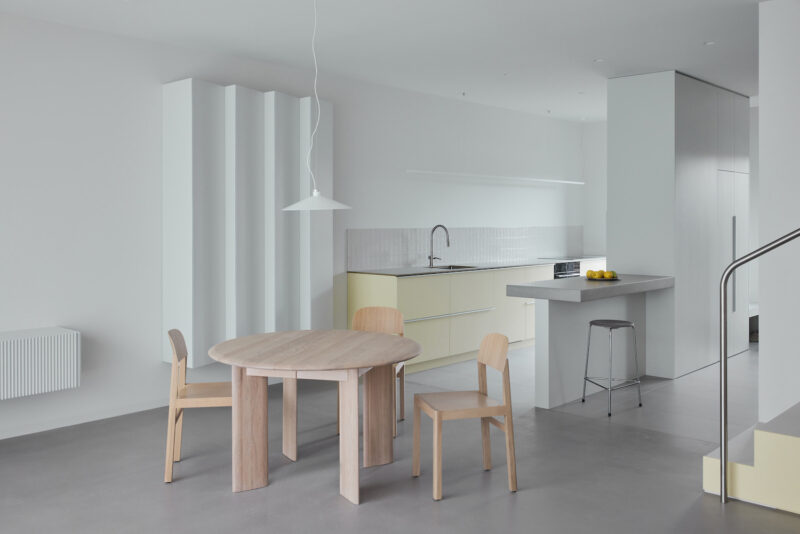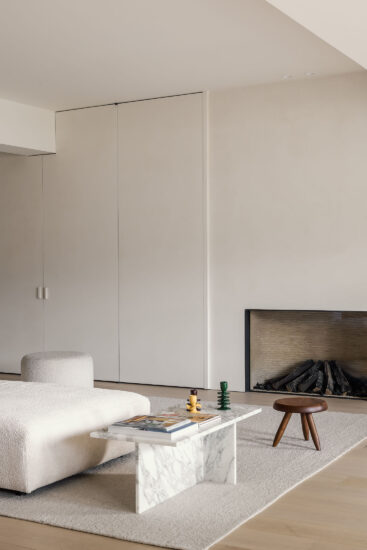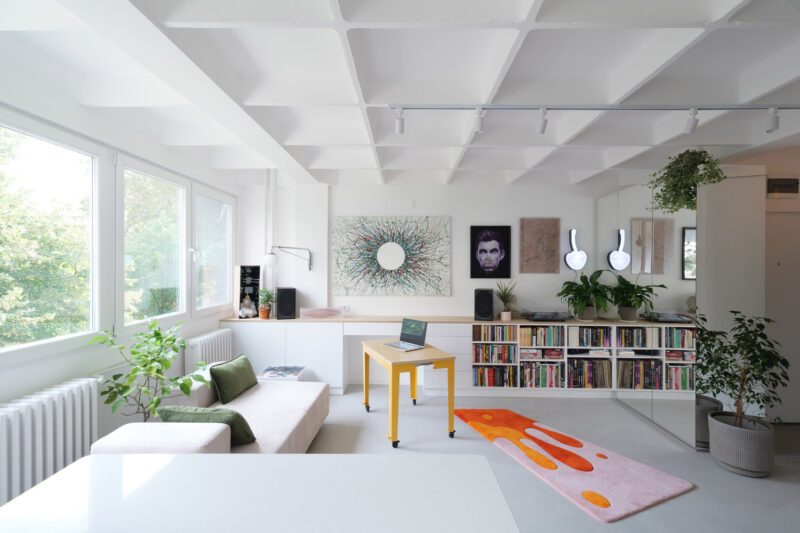該項目旨在將18世紀Villa Saccomani的鄉村附屬建築改建為住宅用,該別墅位於距加爾達湖和維羅納市幾公裏的山丘上。
The project aimed to convert, for residential use, the rustic annexes of the eighteenth-century Villa Saccomani, located on the moraine hills a few kilometres from Lake Garda and the city of Verona.
在項目開始之前,附屬建築是別墅久負盛名的紀念公園的一部分,僅被視為具有低建築價值的區域。這種負麵影響主要是由於在20世紀,通過在原始的如詩如畫的建築頂部用混凝土砌塊的牆壁提升牆而獲得的不協調延伸,該建築是用該地區農村建築的典型河石建造。
Before the project began, the annexes, part of the villa’s prestigious, monumental park, were merely seen as areas of low, architectural value . This negative impact was mainly due to the building, in the twentieth century , of an incongruous extension obtained by elevating walls in concrete blocks on top of the original, picturesque, building which had been constructed with river stone typical of rural buildings of the area.
該項目首先預見到20世紀的拆除將使建築剝離成原始的,迷人的形式。然後,用裸露的磚麵建造了新的結構。這使我們可以從新結構中清楚地看到建築原始部分。
The project foresaw, in the first instance, the demolition of the twentieth century additions stripping the building to its original, fascinating form . Later, a new extension was built with an exposed brick finish. This allows us to clearly identify the original section from the new extension.
為了減少在兩個相對的牆之間可能形成的過度的顏色對比(紅磚的顏色與石頭的灰色的顏色),兩個表麵都用索色的scialbatura覆蓋(一種涉及一種繪畫的古代技術)用石灰)。從遠處看,在別墅的公園或丘陵景觀中,擴建的建築以單元的形式出現。在近處,可以清楚地區分原始建築結構和新建結構。
To reduce the excessive colour contrast that would have been formed between the two facing walls ( the colour of red brick against the grey colour of the stone) both surfaces were covered with a rope-coloured scialbatura (an antique technique that involves a type of painting with lime). Seen from a distance, within the villa’s park or the hilly landscape , the expanded building appears as unit; close up however, it is possible to clearly distinguish the original and the new, brick extension.
盡管如此,為了減少原石表麵與新磚延伸物的強線性之間形成的材料的對比度,我們嚐試鋪設新磚石,以減少新建築的視覺衝擊感。鋪設30厘米長的磚是通過以一種看似無序的方式旋轉長邊來形成不對稱的凹陷,並帶有輕微的凹凸角。由於創建了遍布整個牆的光影,因此該解決方案使新磚表麵具有驚人的光影運動效果。
Nonetheless, in order to reduce the contrast of materials that would have been formed between the surface of the rustic stone base and the strong linearity of the new brick extension, we experimented with the laying of new masonry that made the visual impact of new construction less uniform. The laying of the bricks , 30 cm long , was made by rotating the long sides in a seemingly disordered way to form asymmetrical recesses with slight convex and concave corners . This solution gave the new brick surface a striking, movement of light effect, due to the creation of light shadows spread across the entire wall.
在麵向公園的一側,磚石與地麵層重合,並融入了起居區,而新的磚砌結構界定了一層臥室。
On the side facing the park, the masonry stone coincides with the ground floor and incorporates the living area while the new brickwork defines the first floor bedrooms.
一樓的磚牆被定義新窗戶的切口所破壞。窗戶的輪廓已完全安裝在內部,因此不可見,也強調了永恒的建築理念。在窗框和磚石之間,沒有任何類型的固定梁,安裝了安全玻璃,該玻璃充當隱形護欄。
The brick wall on the first floor is broken with incisions that define the new windows. The windows’ profiles have been completely installed on the inside so as not to be visible and also emphasize the idea of timeless architecture . Between the window frame and the masonry, without any type of fastening beams, safety glass was installed which acts as an invisible parapet.
在底樓,新窗戶安裝在建築的現有門戶內,並以鐵型材製成。這樣,新建部分獲得了更大的抽象性,而原始部分則保留了更為原始的方麵。
On the ground floor, the new windows were installed within the annex’s existing portals and were made with iron profiles in view . In this way greater abstraction is awarded to the extended parts and a more traditional aspect remains for the original section.
完整項目信息
項目名稱:意大利紀念公園裏的鄉村別墅
項目地點:意大利維羅納市
項目麵積:3500平方米
設計公司:BRICOLO FALSARELLA
攝影師:XYZ



















































