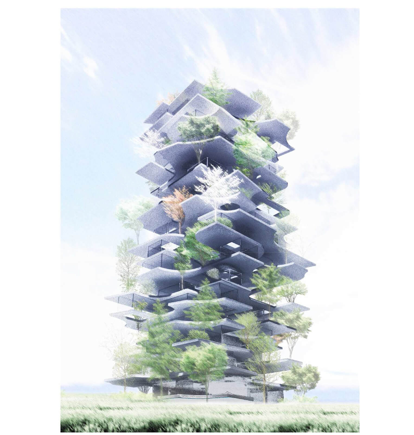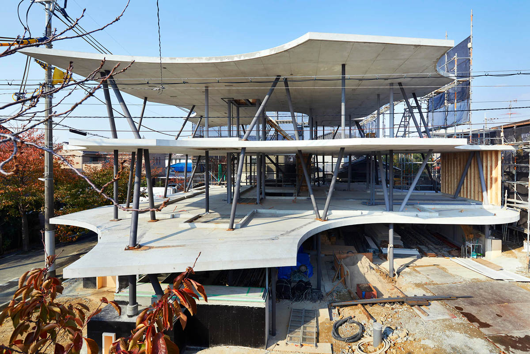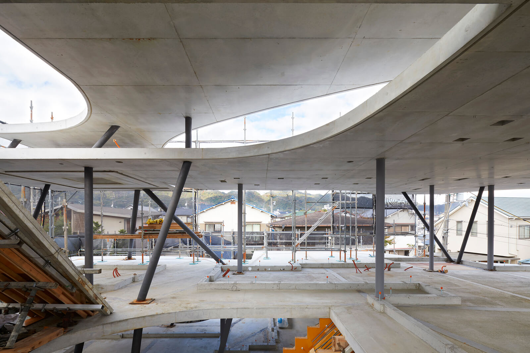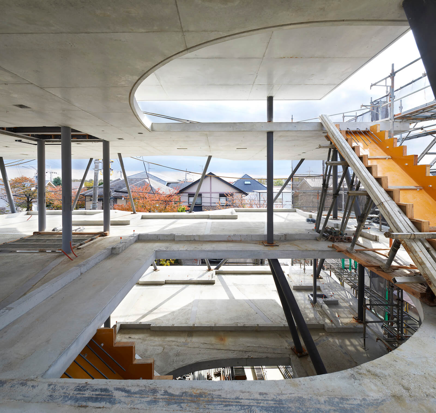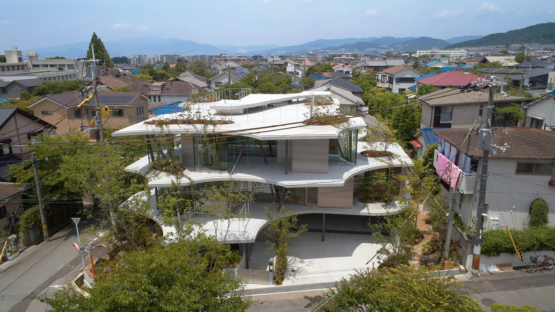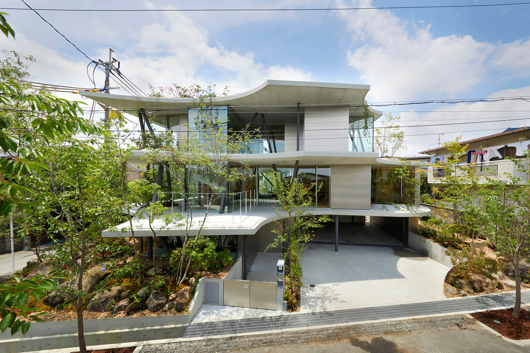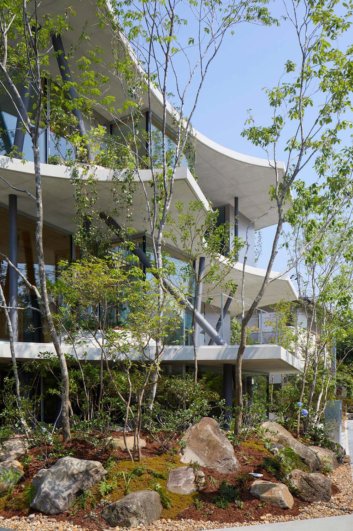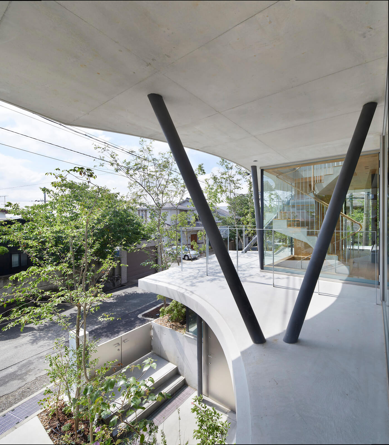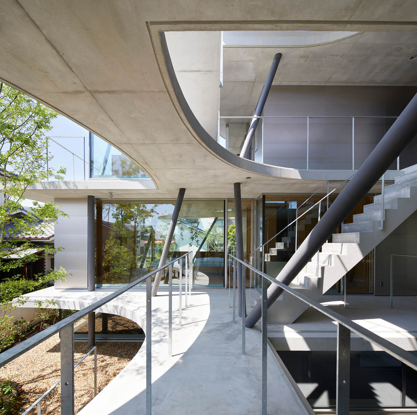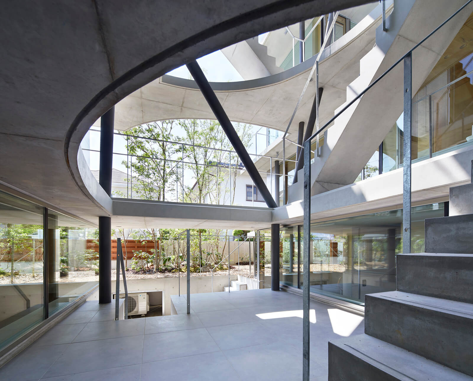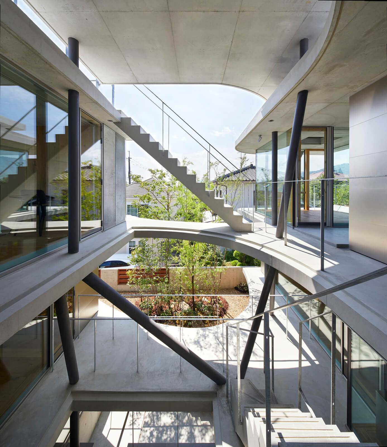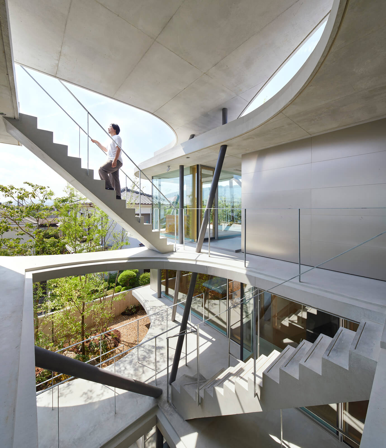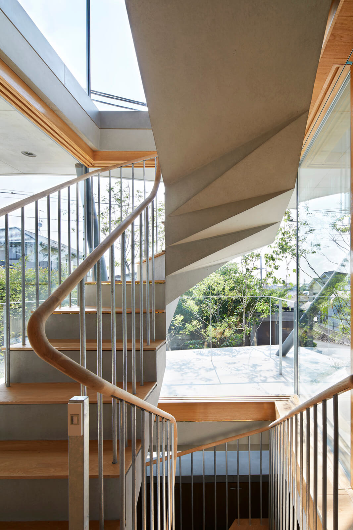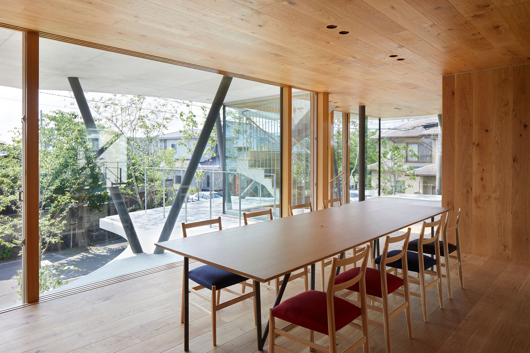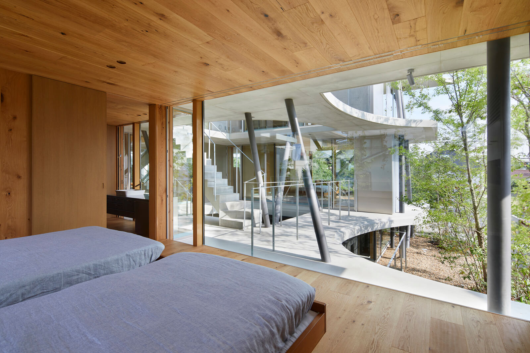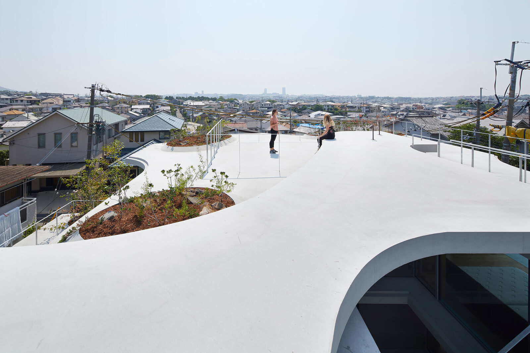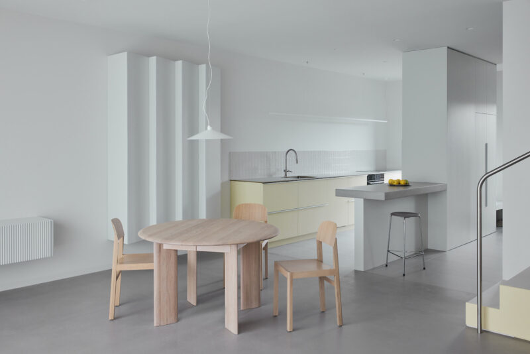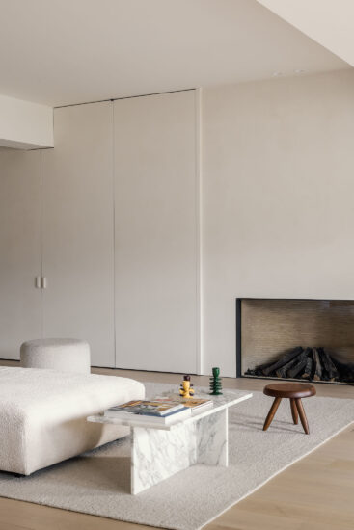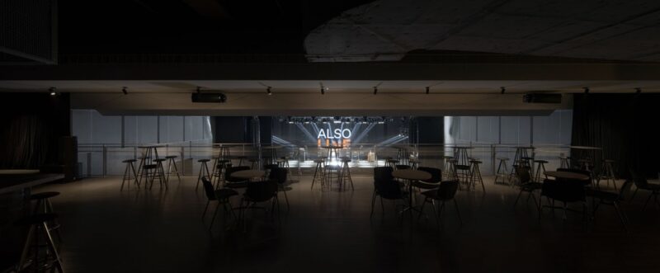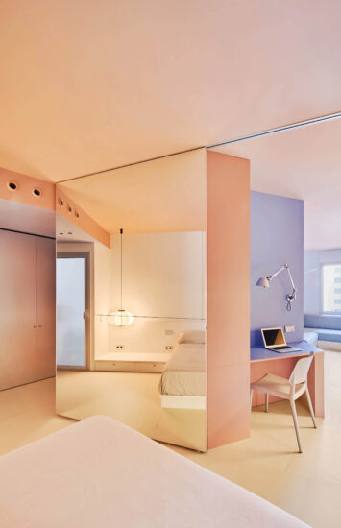Earth House是位於日本大阪的簡約住宅,由Tomohiro Hata Architect&Associates設計。
Earth House is a minimalist residence located in Osaka, Japan, designed by Tomohiro Hata Architect & Associates.
∇ 概念圖
在該體係結構中,根據光,風,周圍環境和功能而呈現為自由形式的“地球”被堆疊起來,並且內部空間以可交換的方式布置在任何層中。在“地球”的各個層麵都有建立外部環境的空間,並且內部和外部之間的各種關係都在旋轉。向上看時,堆疊的地麵層重疊為“天空地形”,並更改下部空間的質量。
In this architecture, the earth appearing as a free form according to light, wind, surrounding environment and function is stacked and the interior space is arranged as an exchangeable attachment in any layer. There is space for the external environment to be established in all the earth’s layers, and various relationship between inside and outside is spun. The stacked ground layer overlaps as “sky topography” when looking up, and changes the quality of the lower space.
每層的地麵都以混凝土地形的形式堆疊起來,混凝土地形以傳遞風和光的形式出現,形成了曲線,避免了空域的生長,而空域預期會在樹木和花園中種出樹木。為了實現這個概念,建築師設計了一種結構係統,該結構係統可以在自然樹中發現三維分支,從而支撐堆積的地麵。像這樣的折疊分支的鋼管可以跟隨自由形狀地形的堆積。而且,這也是管道空間,並且可以自由地更新成為布置在地下的內部空間的附件。
The ground of each layer is stacked as the concrete topography that appeared as a form to deliver wind and light as a curve that avoids the airspace expected to grow trees in trees and trees in the garden. To realize this concept, the architects devised a structure system that three-dimensional branch found in natural trees can support the stacked ground. A steel pipe like this folded branch can follow the stacking of the free shape topography. Also, that is also a pipe space, and the attachment which becomes the internal space arranged in the ground can be freely renewed.
完整項目信息
項目名稱:日本大阪Earth House
項目地點:日本大阪
設計與施工監理:畑友洋建築設計事務所
結構設計:濱田隆結構設計事務所
麵料:森山聰
園林綠化:關野俊也
照明:花井和彥
工具:井上正宏


