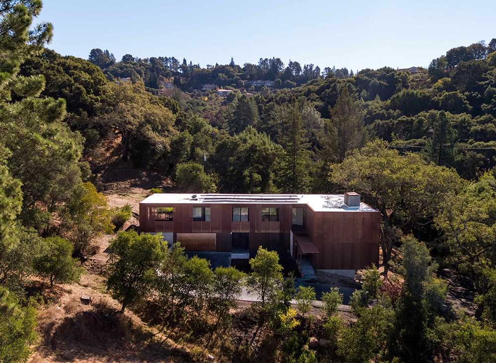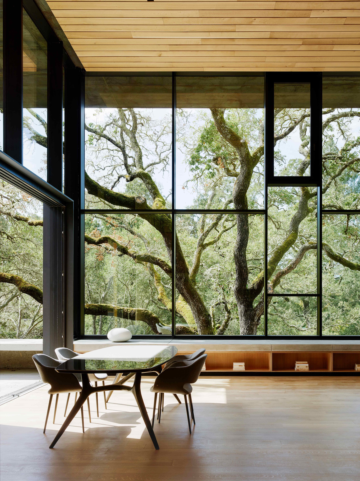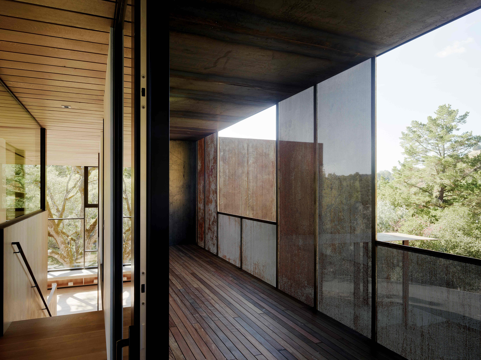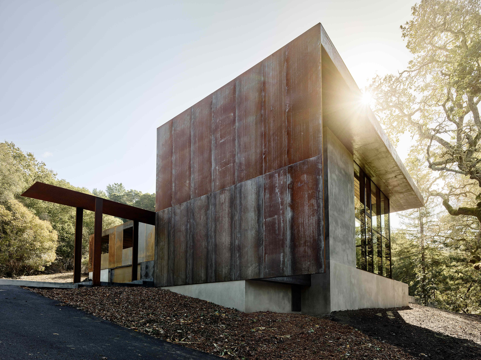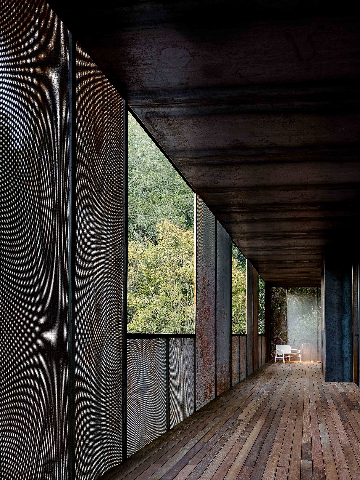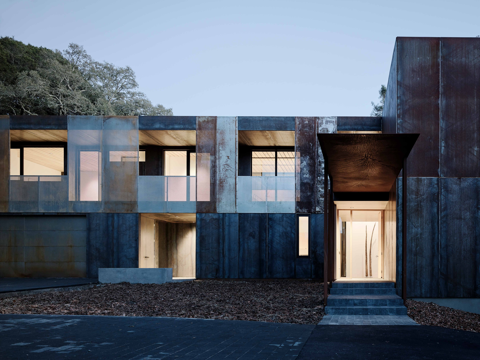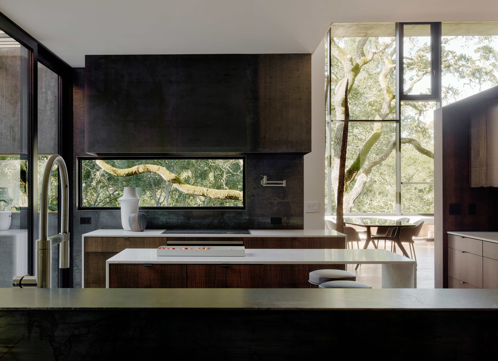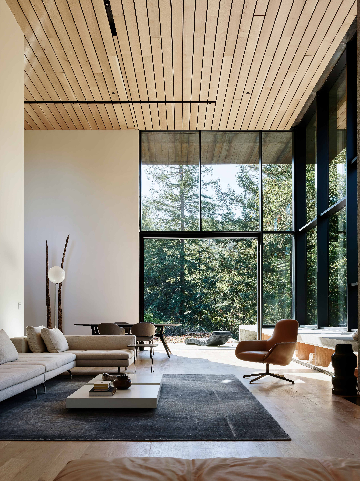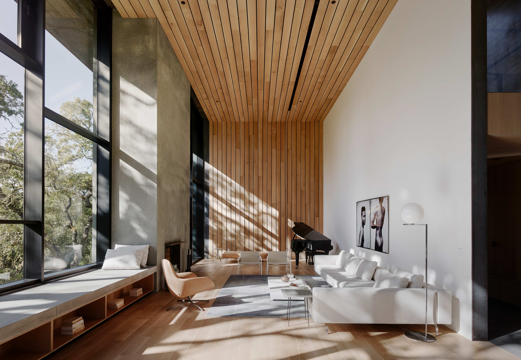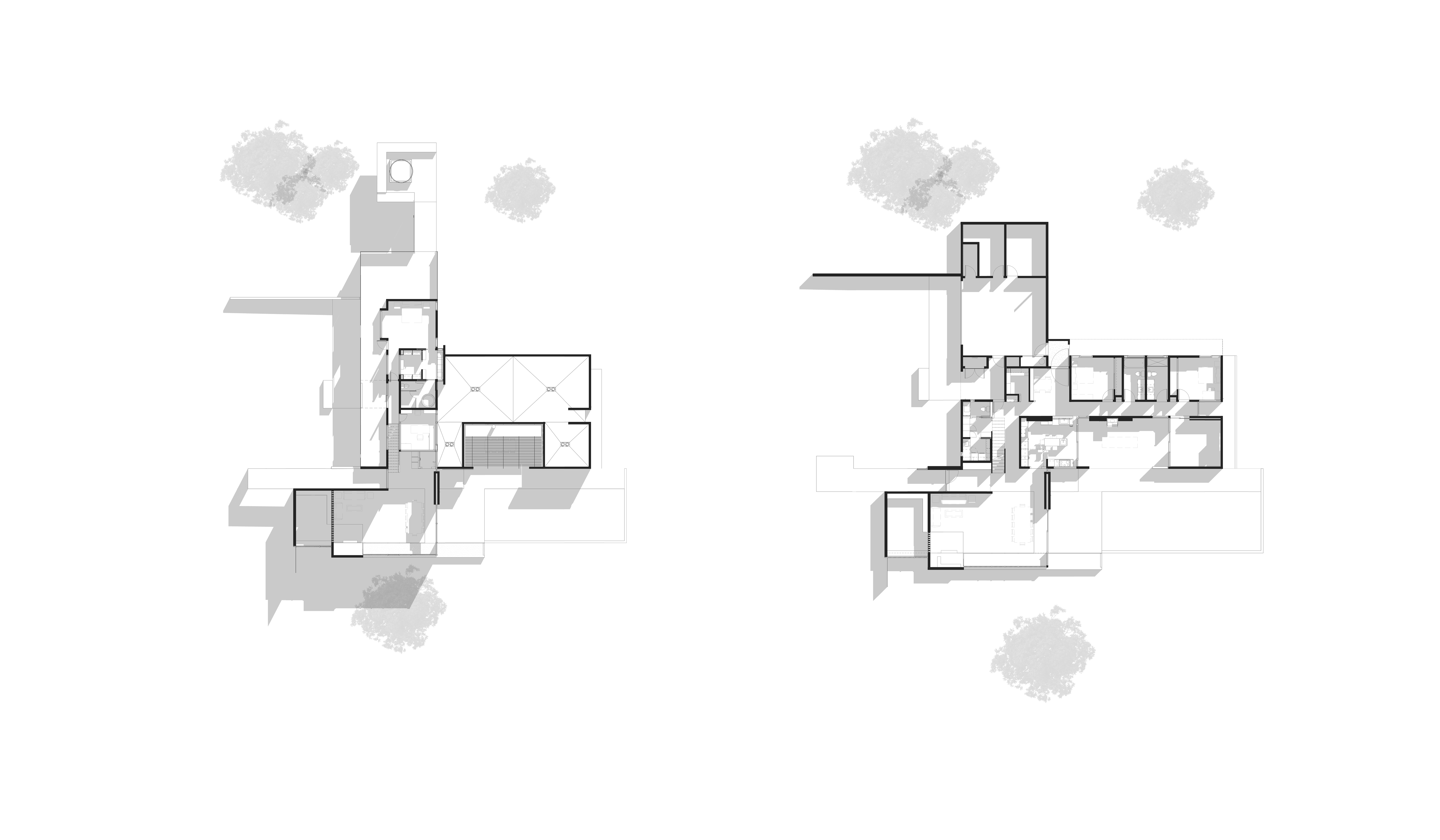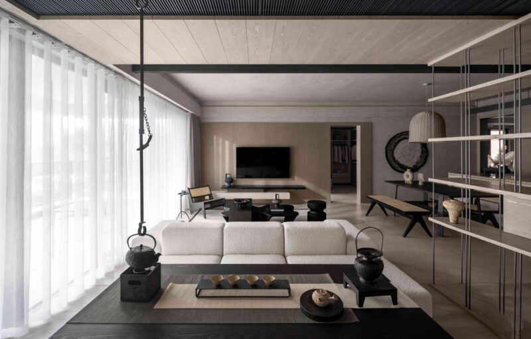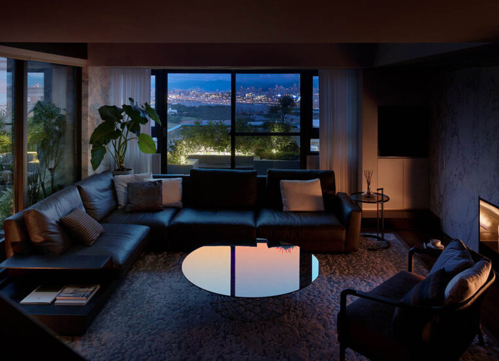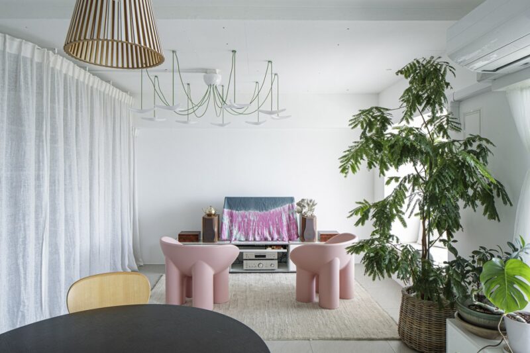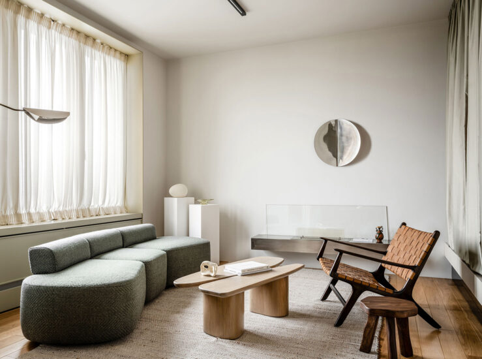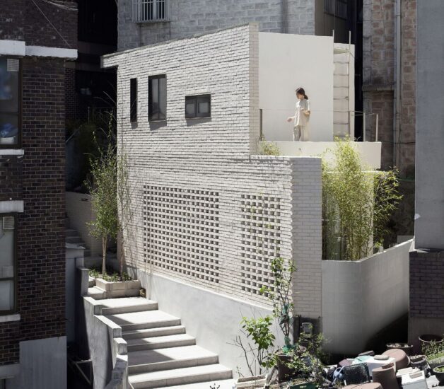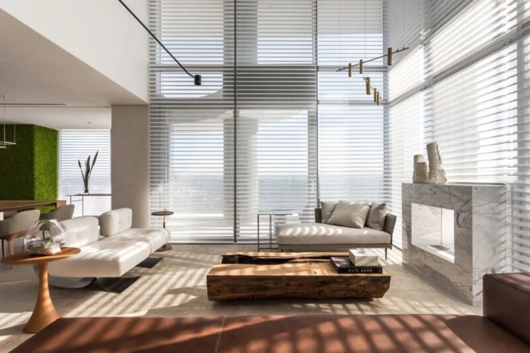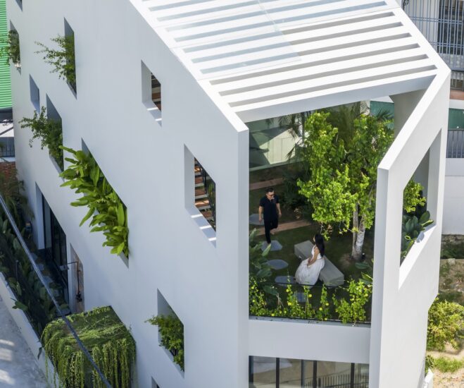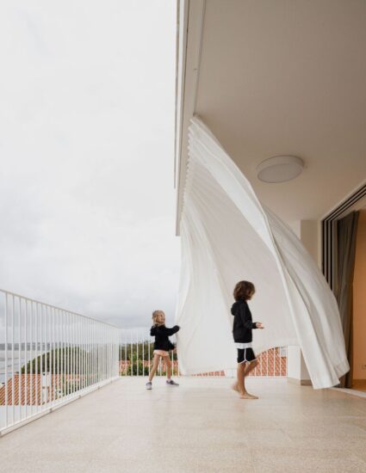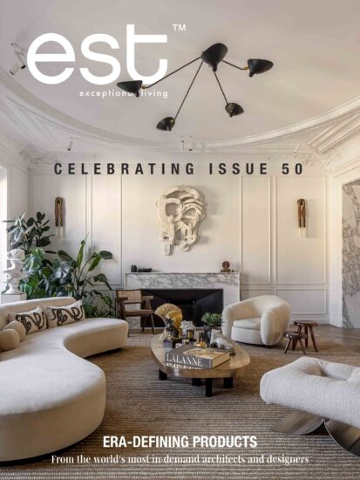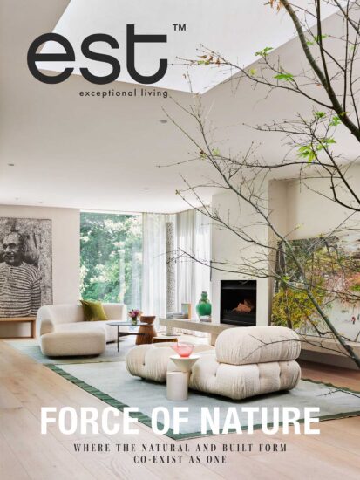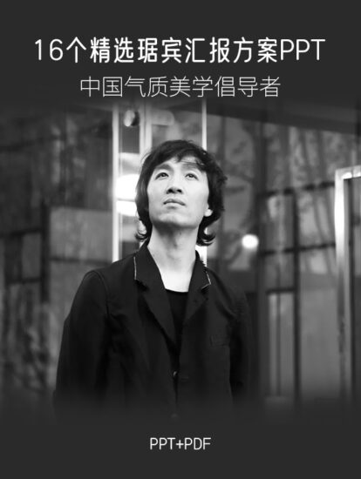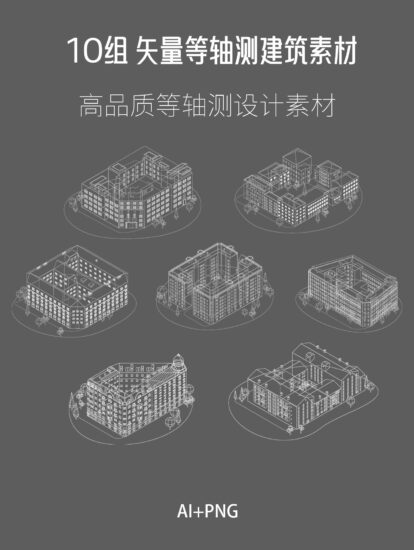客戶是一對環境科學家夫婦,他們和兩個兒子一起,從奧克蘭山搬到了氣候更溫暖的奧林達。他們對可持續發展的承諾,包括要求每年實現淨零能耗,在整個設計過程中體現得很明顯。房子有三間臥室,最初是由一座1954年建的牧場房屋改造而來,它坐落在一座小山腳下,旁邊是一條季節性的小溪。在發現現有的結構和土壤不合適之後,該方向決定在一棵生長在原住宅附近的山穀橡樹的陰影下,重新利用現有的足跡。原住宅幸存的部分是用混凝土包裹的壁爐,用作結構支撐。這使得額外的分級沒有必要,並允許新房子保持與老橡樹的親密關係。
The clients are a couple of environmental scientists who, along with their two sons, relocated from the Oakland Hills to the warmer climate of Orinda. Their commitment to sustainability, including a request for net-zero energy performance annually, was evident in their thinking throughout the design process. A three-bedroom program began as a remodel of a 1954 ranch house at the foot of a hill next to a seasonal creek. After finding the existing structure and soils to be unsuitable, the direction settled on reusing the existing footprint under the shade of a Valley Oak that had grown up close to the original house. The surviving portion of the original house is the fireplace which was wrapped in concrete and utilized for structural support. This made additional grading unnecessary and allowed the new house to maintain the same intimate relation to the old oak.
該家庭希望有一個開放的生活布局,並直接連接到景觀。夾層平麵演變成兩層高的家庭空間,主臥室和書房堆疊在廚房和角落上方。在樓下,沿著可擴展的走廊有一間次要臥室,圍繞著位於廚房和家庭娛樂室之間的戶外用餐區。
The family desired an open living layout that connected directly to the landscape. A mezzanine plan evolved with a double height family space nested with a master bedroom and study stacked above the kitchen and nook. A screened pacing deck for long phone calls shades the upper level from afternoon summer sun. Downstairs, secondary bedrooms along an extendable hallway, wrap an outdoor dining area situated between the kitchen and family room.
一次性材料的選擇(例如Corten鋼和噴漿混凝土基礎)降低了細節的複雜性和人工成本,從而可以將大部分預算重新分配給升級的機械,隔熱和玻璃係統。有限的和景觀驅動材料的總和提供了一個放鬆和安靜的建築環境,讓感官專注於自然環境。
Single use material selections such as the Corten steel and shotcrete foundation reduced complexity in detailing and labor costs allowing a larger portion of the budget to be reallocated for upgraded mechanical, insulation, and glazing systems. The same attitude for interior finishes produced acoustically insulated, unfinished oak ceilings and walls. The sum total of the limited and landscape-driven materials presents a relaxed and quiet built environment that allows the senses to focus on the natural environment. A haptic connection to the rhythms of our planet is evident.
一個8.1千瓦的光伏係統提供現場可再生能源,產生的電能比房子第一年使用的還要多。雨水通過瀑布從走廊盡頭的屋頂收集。埋在地下的水箱儲存水,供廁所和洗衣房使用。廢水被單獨收集,並重新用於灌溉。電子換向電機和變速熱泵用於進一步限製能源使用和控製加熱和冷卻。能量回收通風機用於提供新鮮空氣。
An 8.1kW photovoltaic system provides on-site renewable energy and produced more electrical energy than the house used the first year. Rainwater is collected via a waterfall from the roof at the end of the hallway. Buried tanks store water for use in toilets and laundry. Greywater is collected separately and reused for irrigation. Electronically commutated motors and variable speed heat pumps are used to further limit energy use and control heating and cooling. An energy recovery ventilator is used to provide fresh air.
∇ 平麵
主要項目信息
項目名稱:Miner Road
項目位置:美國加州orinda
項目類型:住宅空間/私人住宅
完成時間:2017
設計公司:Faulkner Architects
攝影:Joe Fletcher


