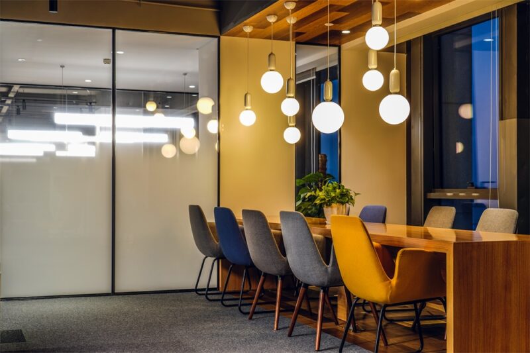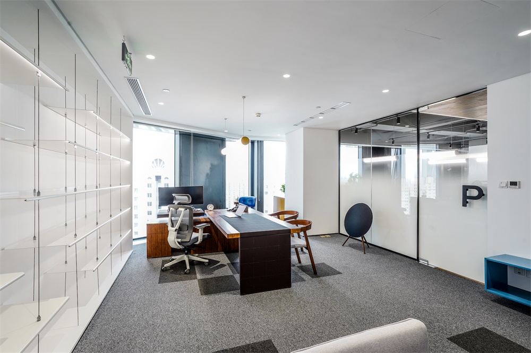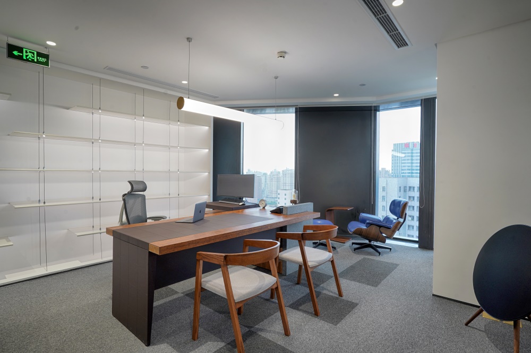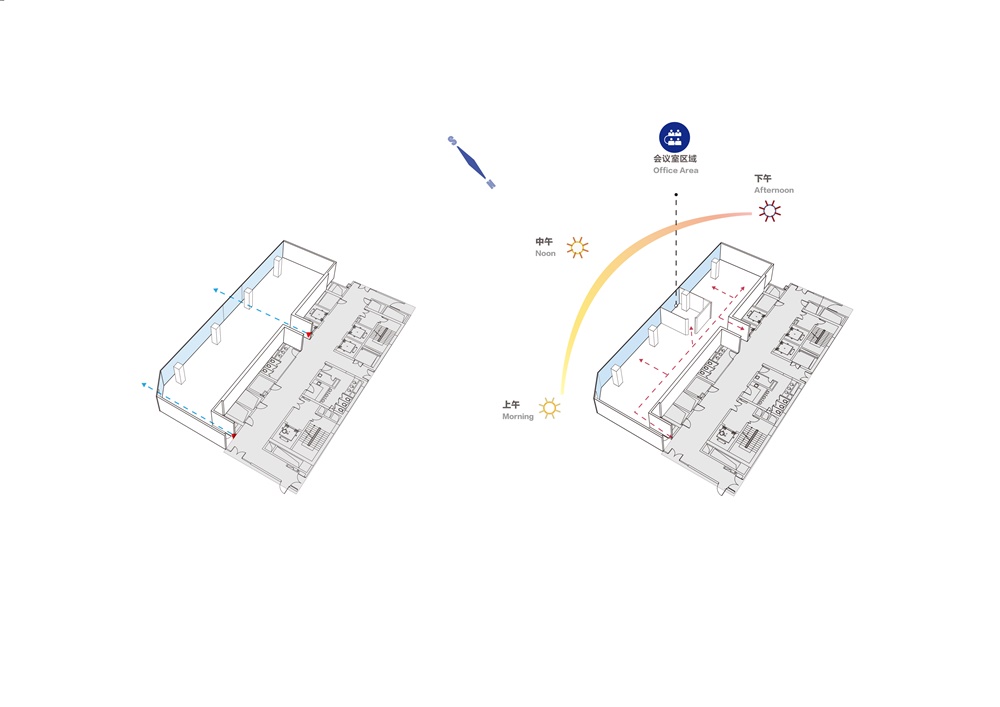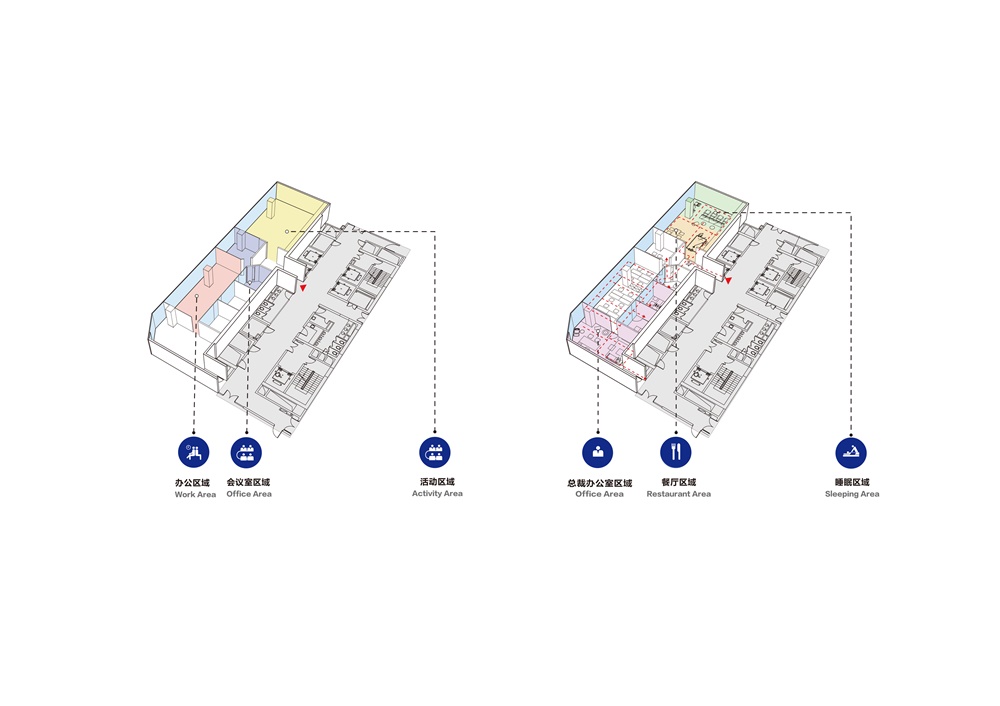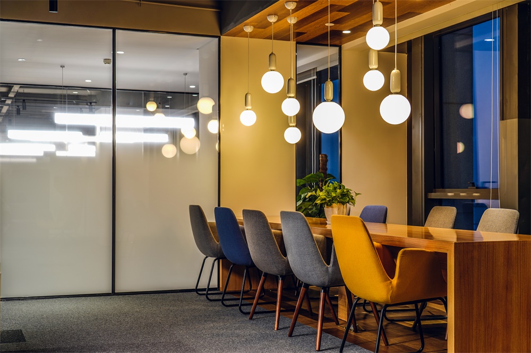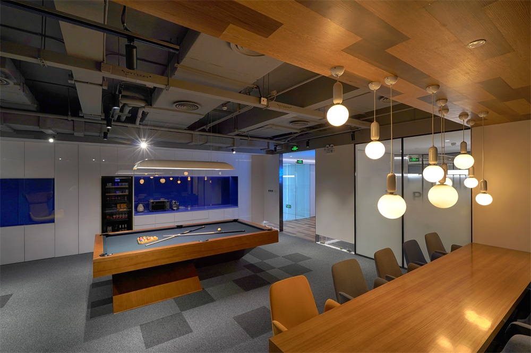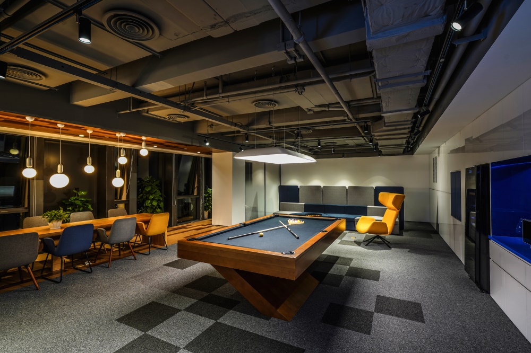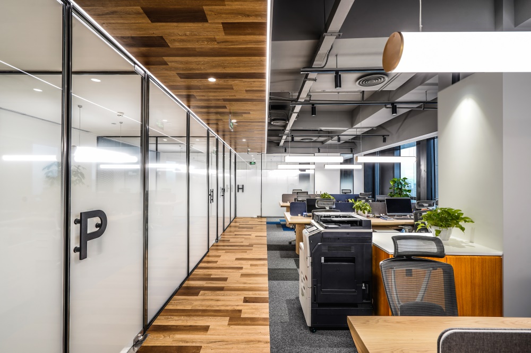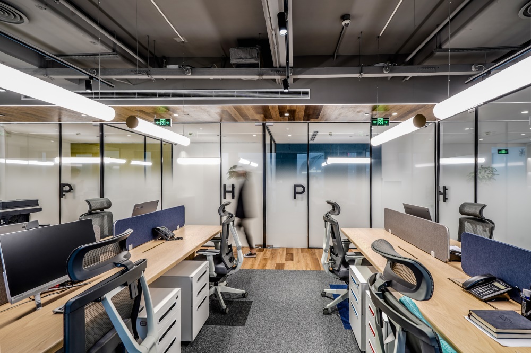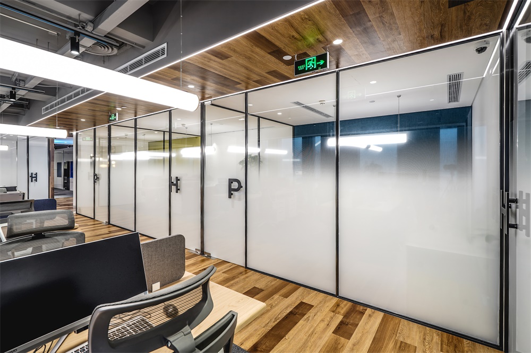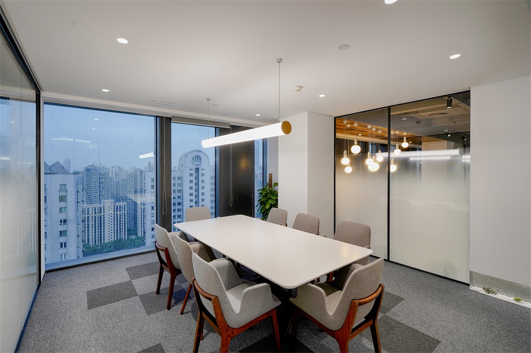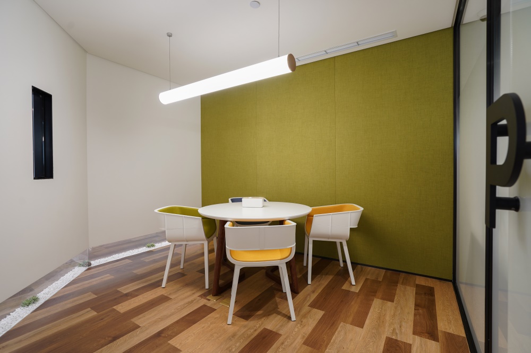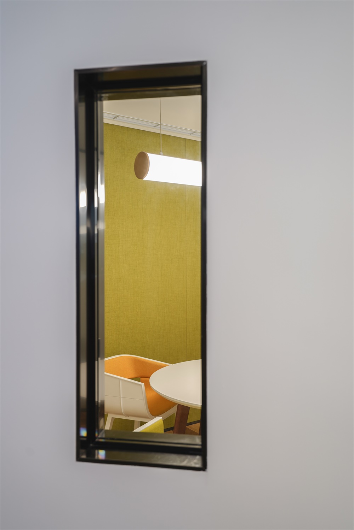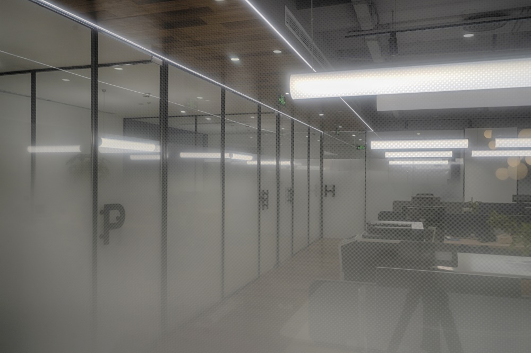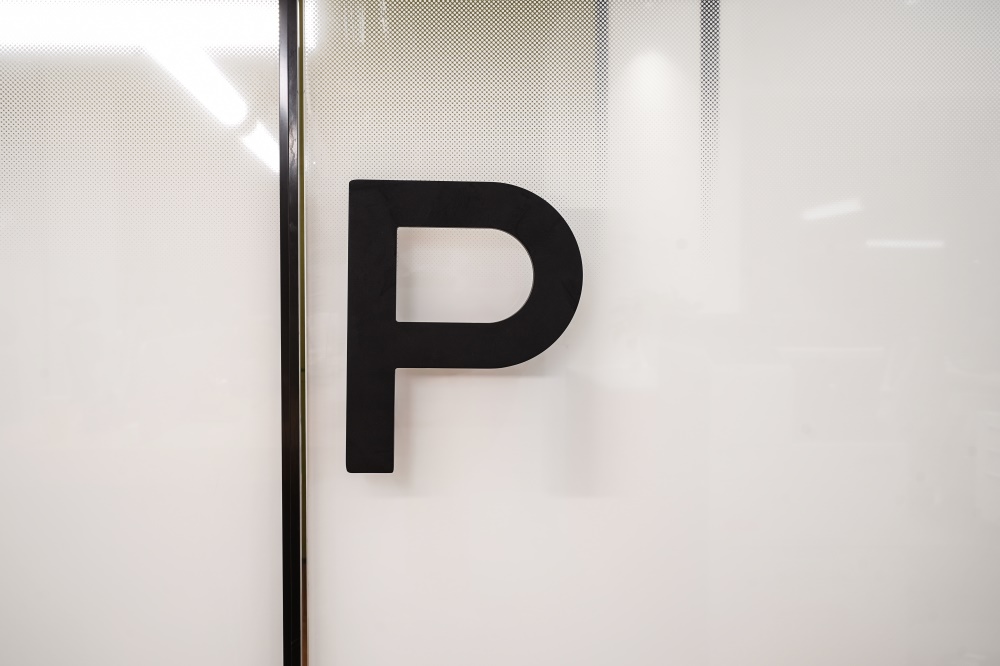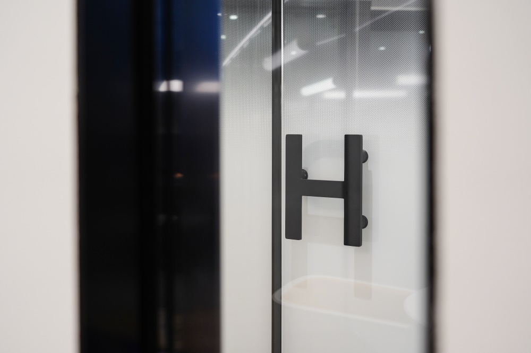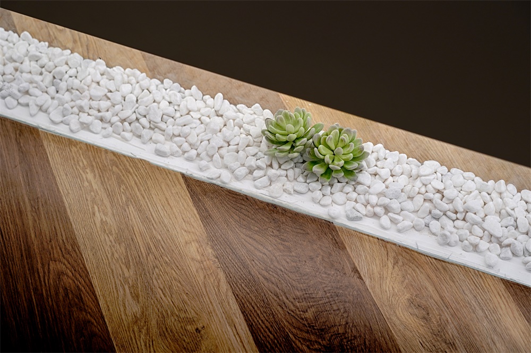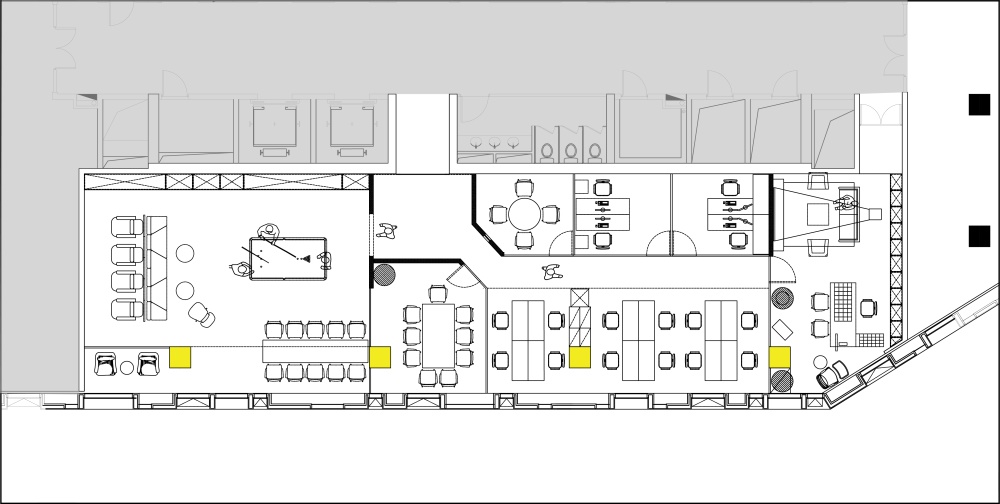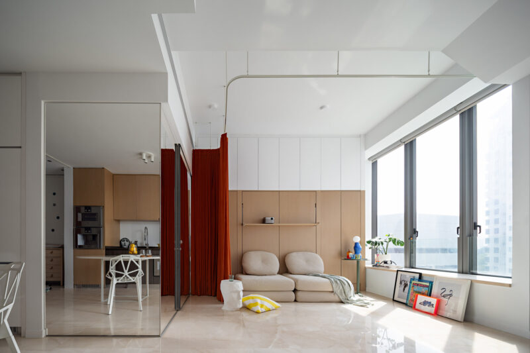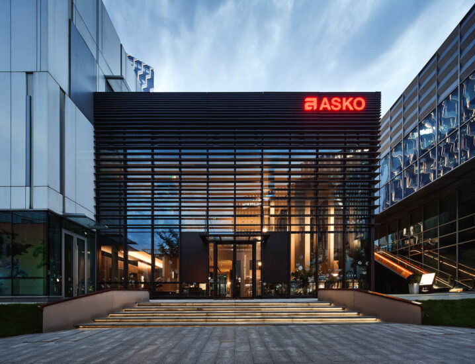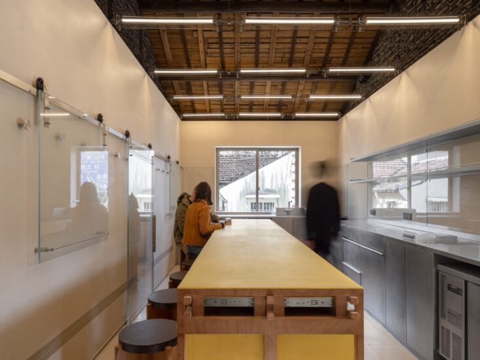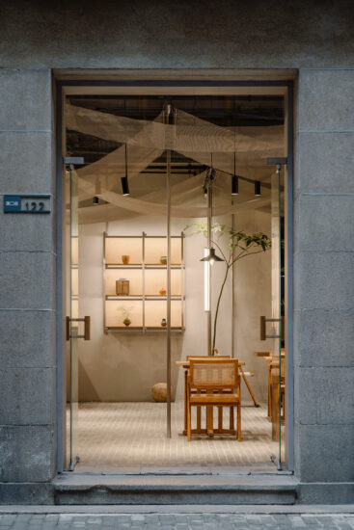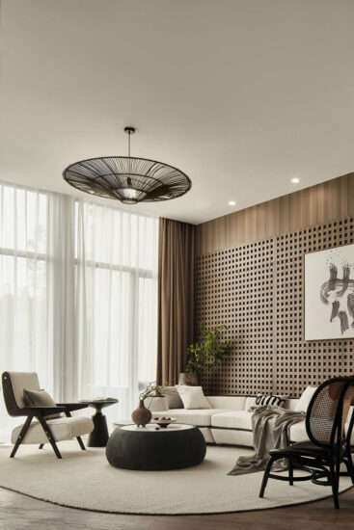LOFT中國感謝來自 序態設計研究室 的辦公項目案例分享:
PUHAI投資公司為了適應發展的需要重新更換了辦公場地,場地位於新天地複興SOHO高層獨棟建築,空間形態為30.7*8.25M長方形,北麵中間地段是空間進出口和電梯間,南麵為單向大麵積采光玻璃幕牆。室內空間需求:12人的辦公空間、1-2間獨立會議室、1間大會議室、總裁辦公室、風控辦公室、財務室、茶水間、儲藏+台球室、午休睡眠室。
Puhai Capital, in light of its rapid development, has moved to a new headquarters in a high-rise building at Xintiandi Renaissance SOHO, the center of Shanghai CBD. In this 30.7*8.25 m2 space, the exit & entrance and the elevator room are on the north side, while the south is covered with a large-scale one-way glass wall. It’s required by our client that the indoor space must include the following: a working area for 12 staff, 1or 2 independent meeting rooms, 1 large meeting room, an office for the president, one for risk control, one for finance, a pantry, a storage & billiard room, one room for lunch break & sleeping.
我們按照空間的使用劃分為鎮靜的辦公區和流動公共區的形態。同時依照現場的入口位置來分割兩種形態區間,東麵是各類型辦公+會議工作區域,西麵是娛樂茶水+午休睡眠曲區域。橫向通過搭接一條公用的通道來誘導人們,使其在空間中產生移動,連接不同的功能區間。因為空間基地豎向上的狹小,我們把入口的固定牆體全部做了鏤空處理,增加人們在入口視線上的呼吸感和延伸性。東北麵的獨立和開放的辦公區利用通道分割,把獨立的辦公會議規劃在北麵,開放的辦公區域位於南麵的采光幕牆。獨立空間采用落地的透明玻璃隔斷,保證采光的進入,而為避免各區域人視線的相互影響,在人視線的變化上,增加玻璃的漸變貼膜。消除內外人視線的局促和工作的相互幹擾。
Accordingly, the space is divided into a quiet working area and a mobile public area. The entrance is used to separate the two. The working area is arranged on the east side, and the pantry & break area on the west. A public corridor is formed to guide people moving about, making connections among spaces of different functions. As the ceiling is not high, the fixed wall at the entrance is hollowed to allow for more openness.Another corridor is built to segment the independent meeting rooms in the north from the open working area in the south. The former is partitioned by transparent glass to let in light, and the addition of gradient film on the glass serves to facilitate visibility while avoiding interference from inside and out.
西麵的流動公共區域按照休閑娛樂台球桌的主題活動範圍規劃,北麵10.7米長度上按照茶水和儲藏一體化櫃體設計,南麵區域放入4米長的餐桌,兼並開放會議/活動/用餐功能。最西麵的區域我們用高隔斷來獨立了開放午睡區域。保證午睡區域的隱蔽性。
The mobile public area in the west is billiard-themed with an integrated cabinet for storage along the 10.7m north wall, and a 4-meter-long table is installed for meeting, activities and dinning. In the westernmost area, a high partition is used to screen off the sleeping area.
這次依托於建築高層內部的空間微觀世界建造,如何在繁忙的辦公空間中植入擁有呼吸感的空間氛圍,是此介入時我們希望可以探索和希望賦予的目標之一。也很開心客戶願意在此寸土寸金的辦公空間中願意植入一塊多樣化的樂土。我們組織空間形態,尺度,依托於光線和人在空間中的行為,希望針對回應在最本質上的需求外,可以傳達一種通透的呼吸之美。
每一次,我都不隻是做一組建築,每一次,我都是在建造一個世界。我從不相信,這個世界隻有一個世界存在。 -(造房子)
Inspired by the microscopic interior world of the high-rise, we hope to create more openness in the space. We’re quite delighted that our client is willing to accept the diversity of functions. In response, the space is reorganized in accordance with the light and human movements therein, with a view to creating more openness in addition to satisfy the most basic needs.
‘Every time I build a house, I build a new world. I believe there is more to the world than meets the eye.’
– Building a House
∇ 平麵圖
完整項目信息
項目地址:上海市,新天地複興SOHO
項目類型:辦公室設計
設計內容:室內+軟裝
建築麵積:270平米
設計時間:2017.11—2018.01
施工時間:2018.03—2018.05
設計單位:序態設計研究室
設計團隊:楊添堡,盛哲,Diamond
室內施工: 上海慧馳建設工程有限公司
攝影師: Samuel Xiao
Project Location: Xintiandi Renaissance SOHO, Shanghai
Project Type: Office Design
Design content: Indoor & Soft
Building area: 270 m2
Design time: November 2017—January 2018
Construction time: March 2018—May 2018
Designer: Xutai Design
Design Team: Yang Tianbao, Sheng Zhe, Diamond
Indoor Construction: Shanghai Huichi Construction & Engineering Co., Ltd.
Photographer: Samuel Xiao


