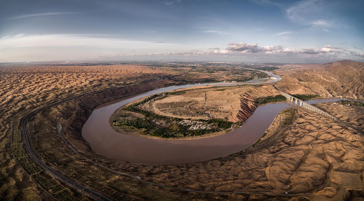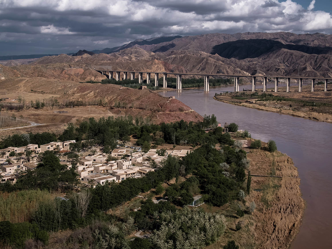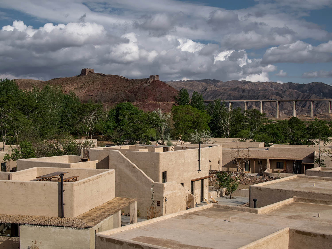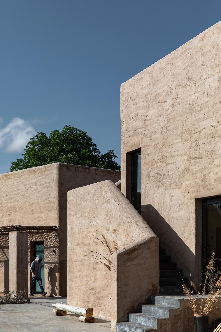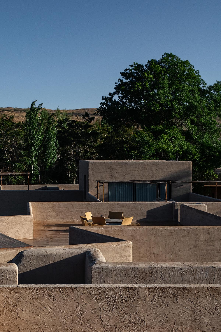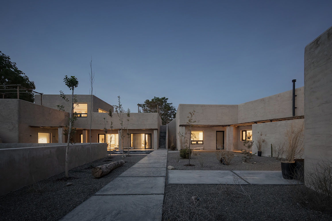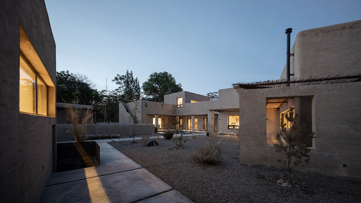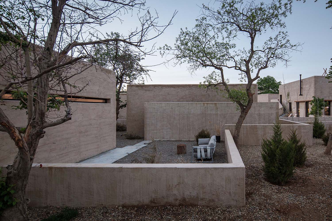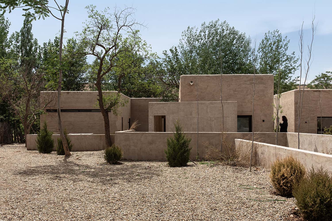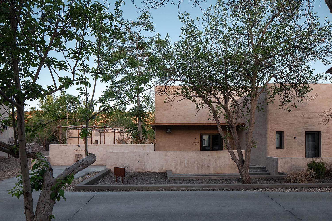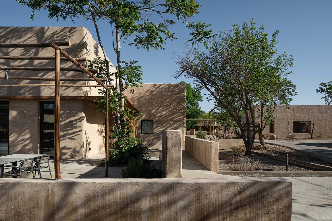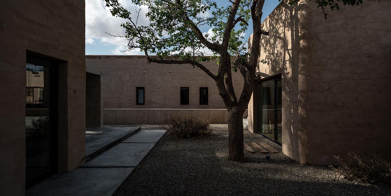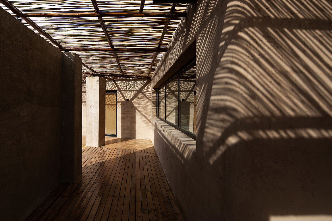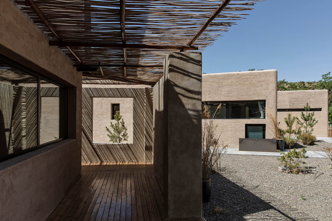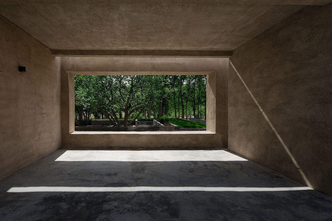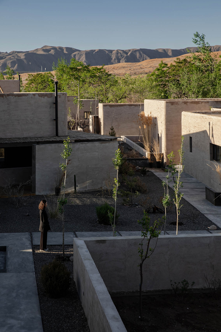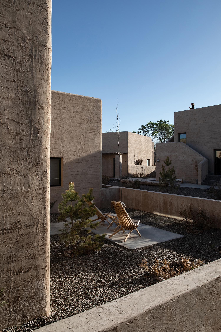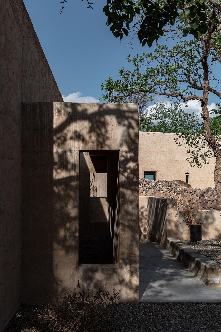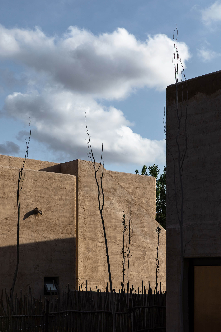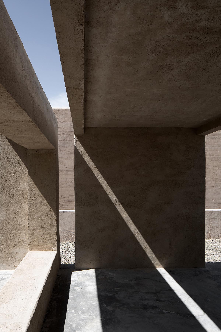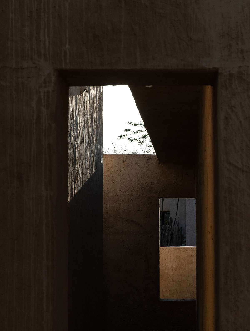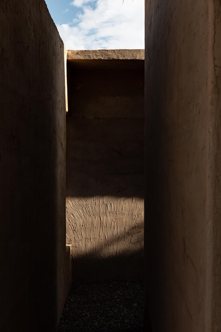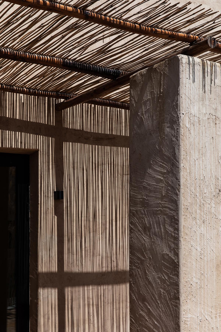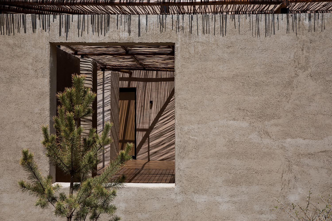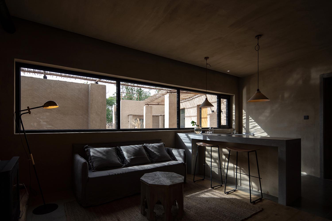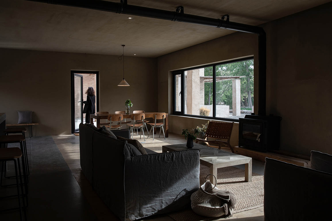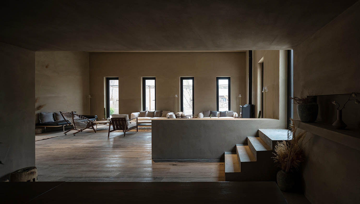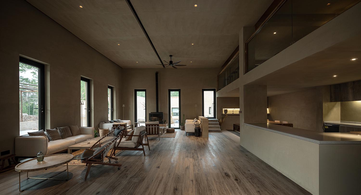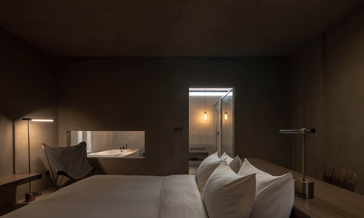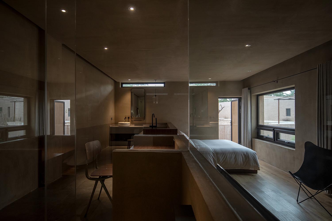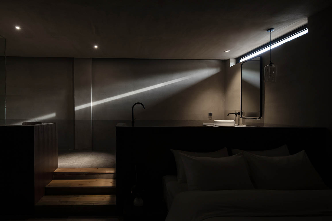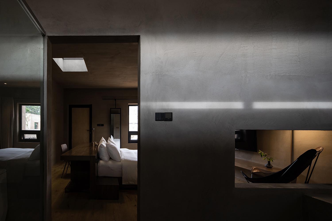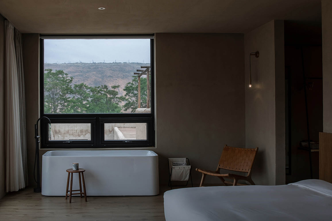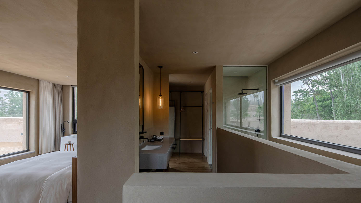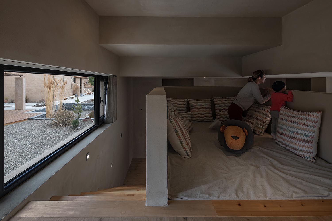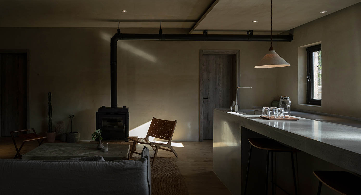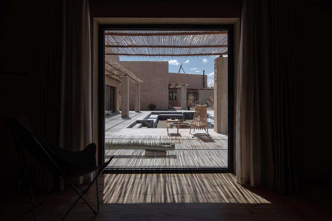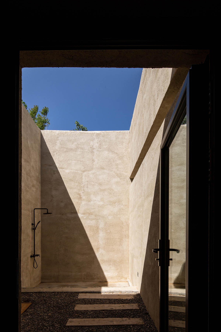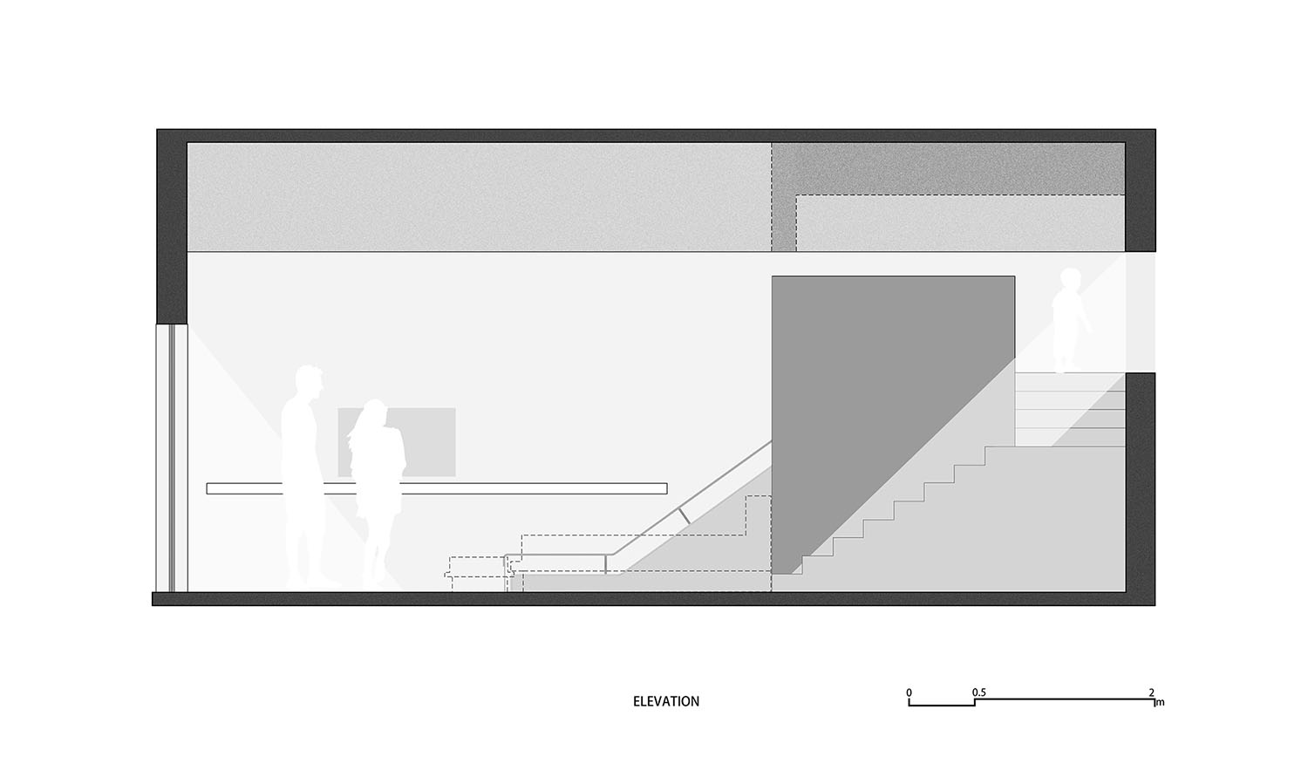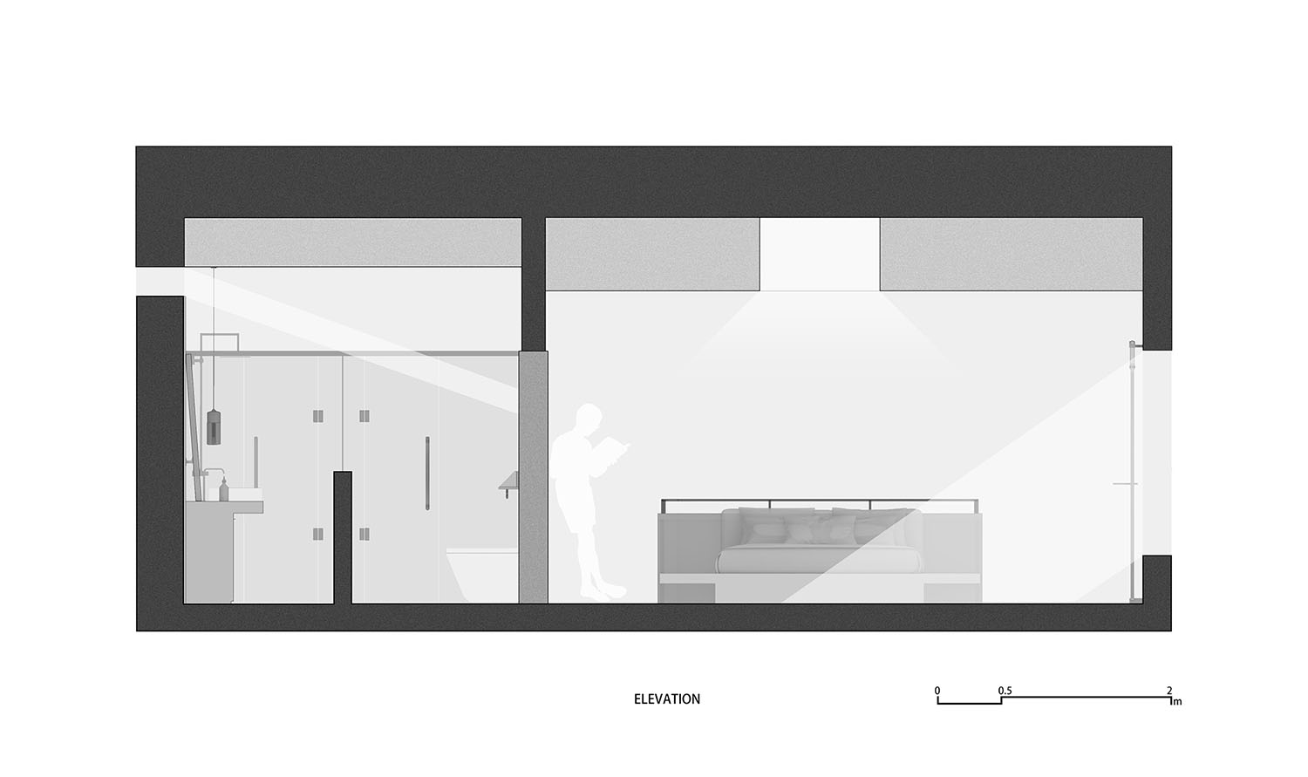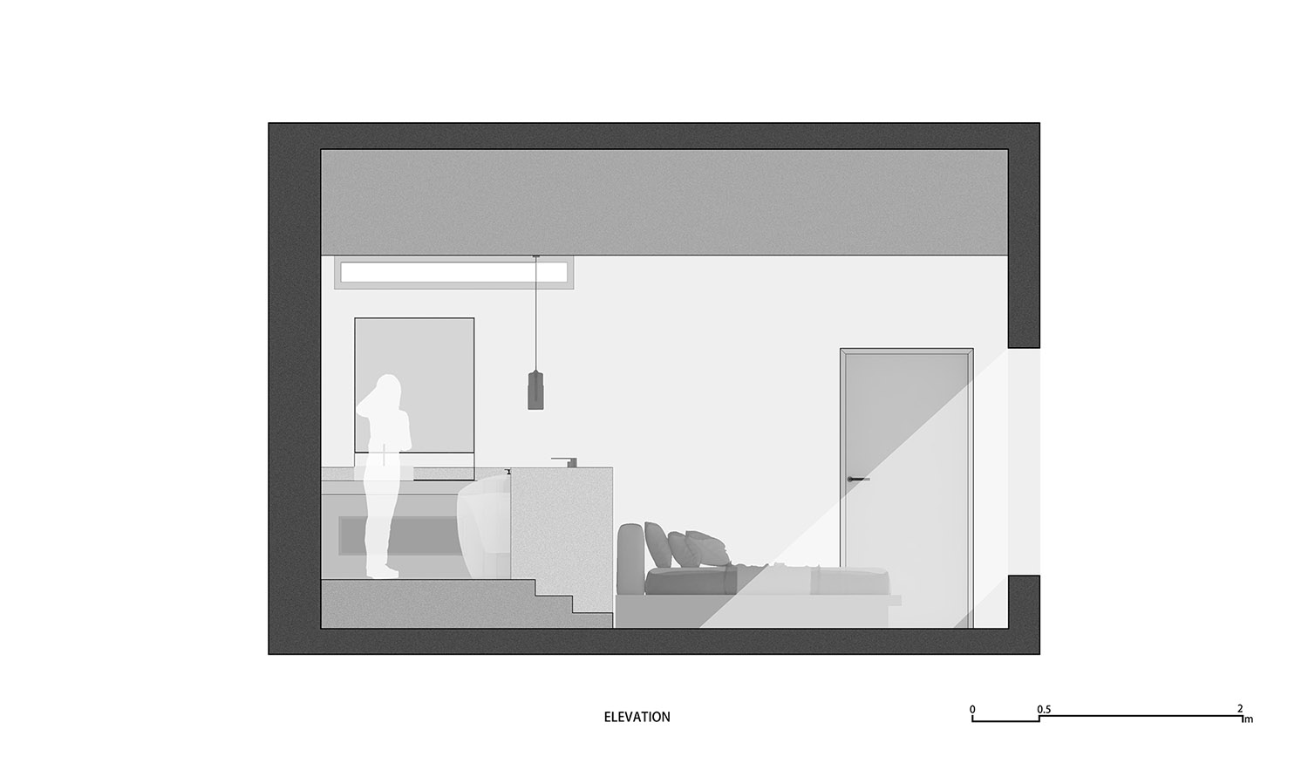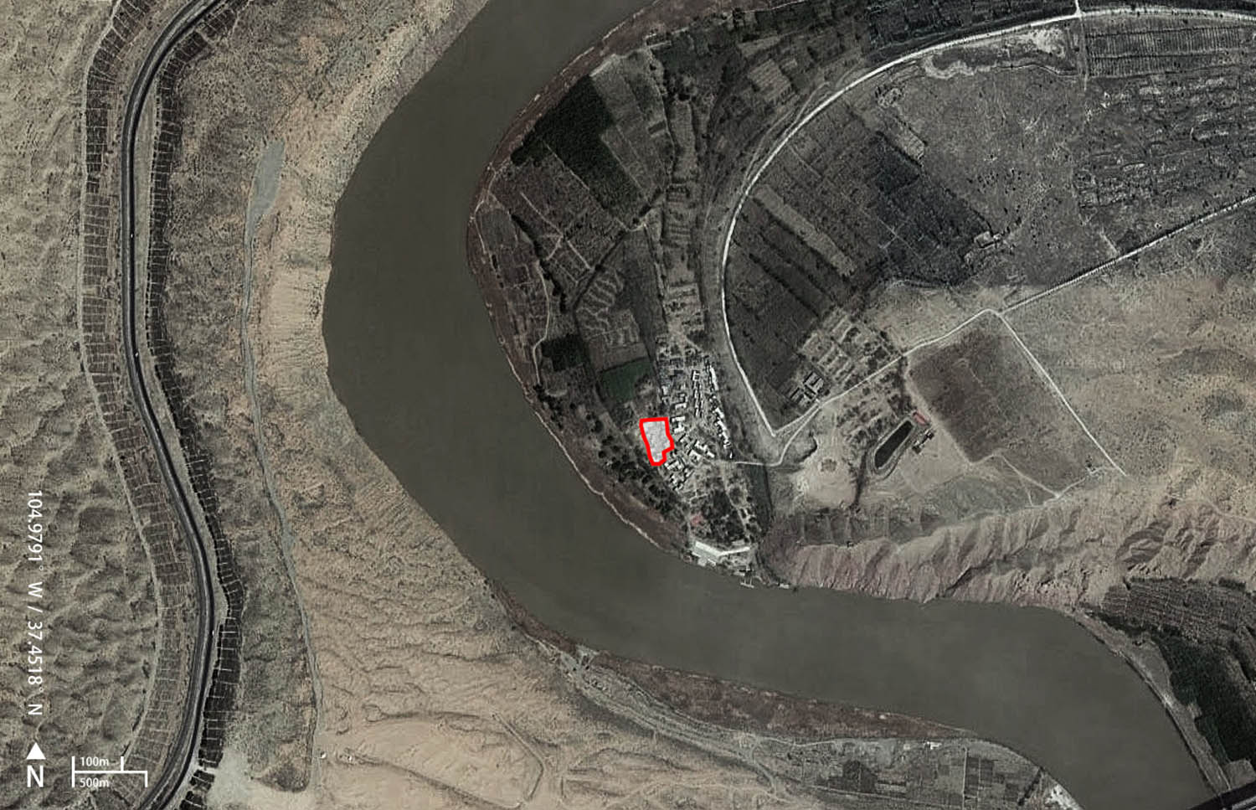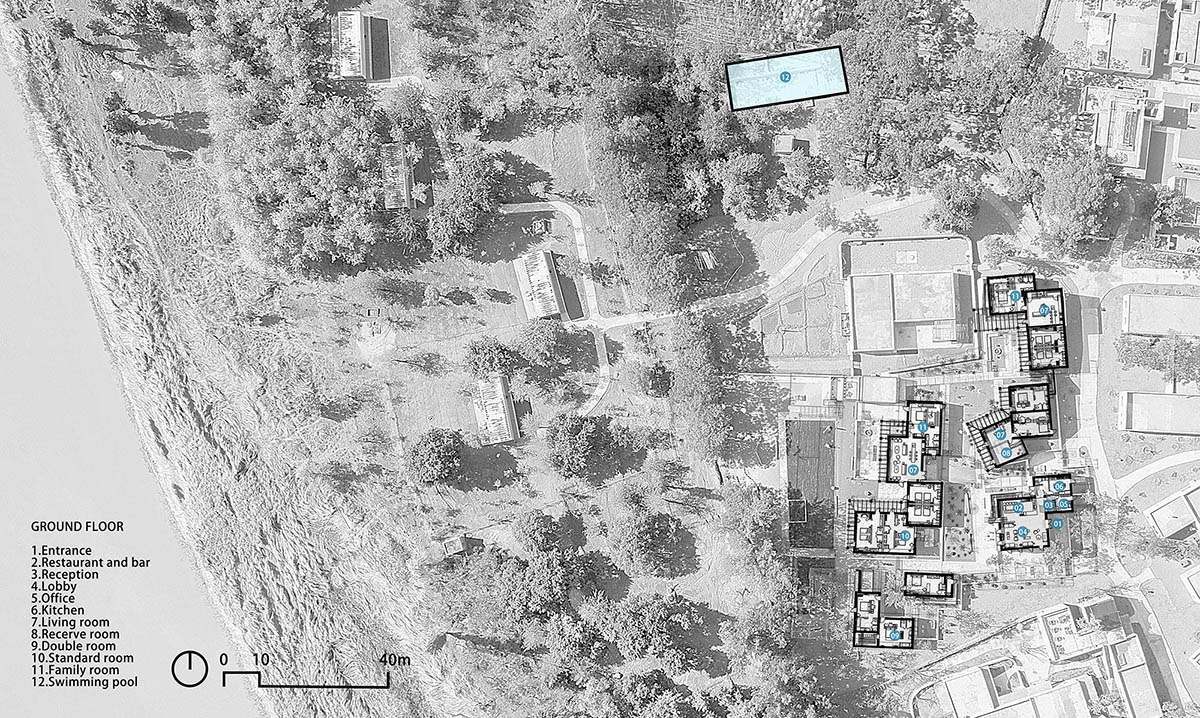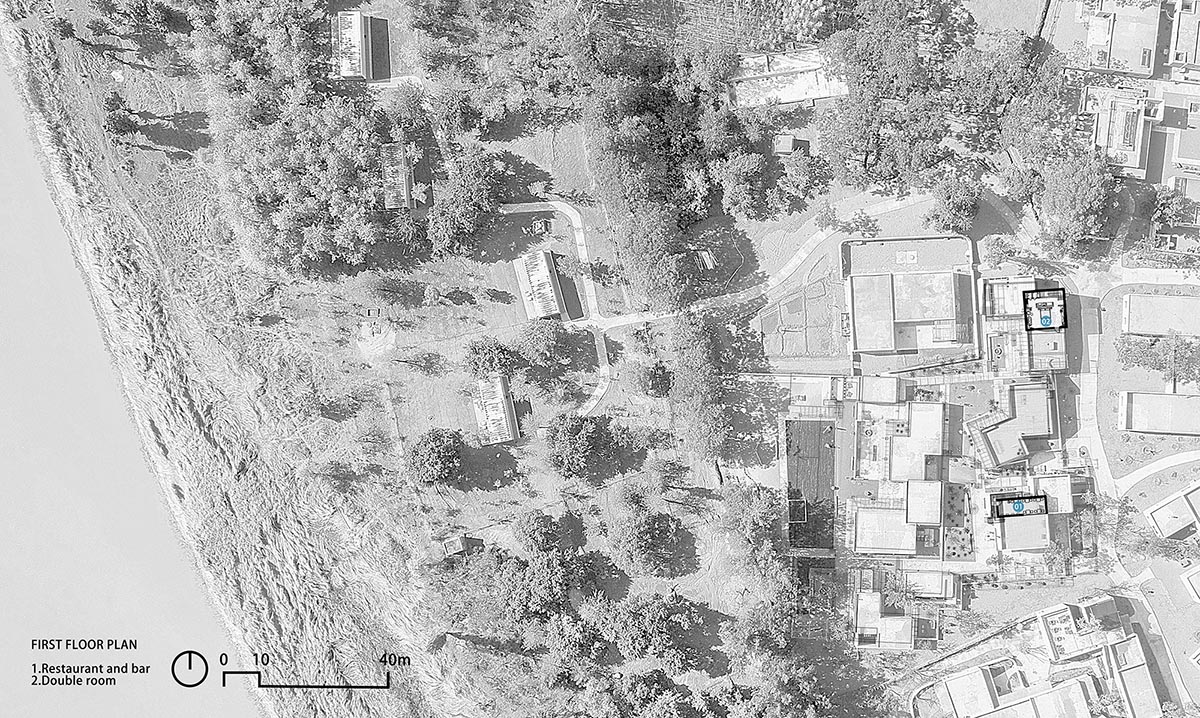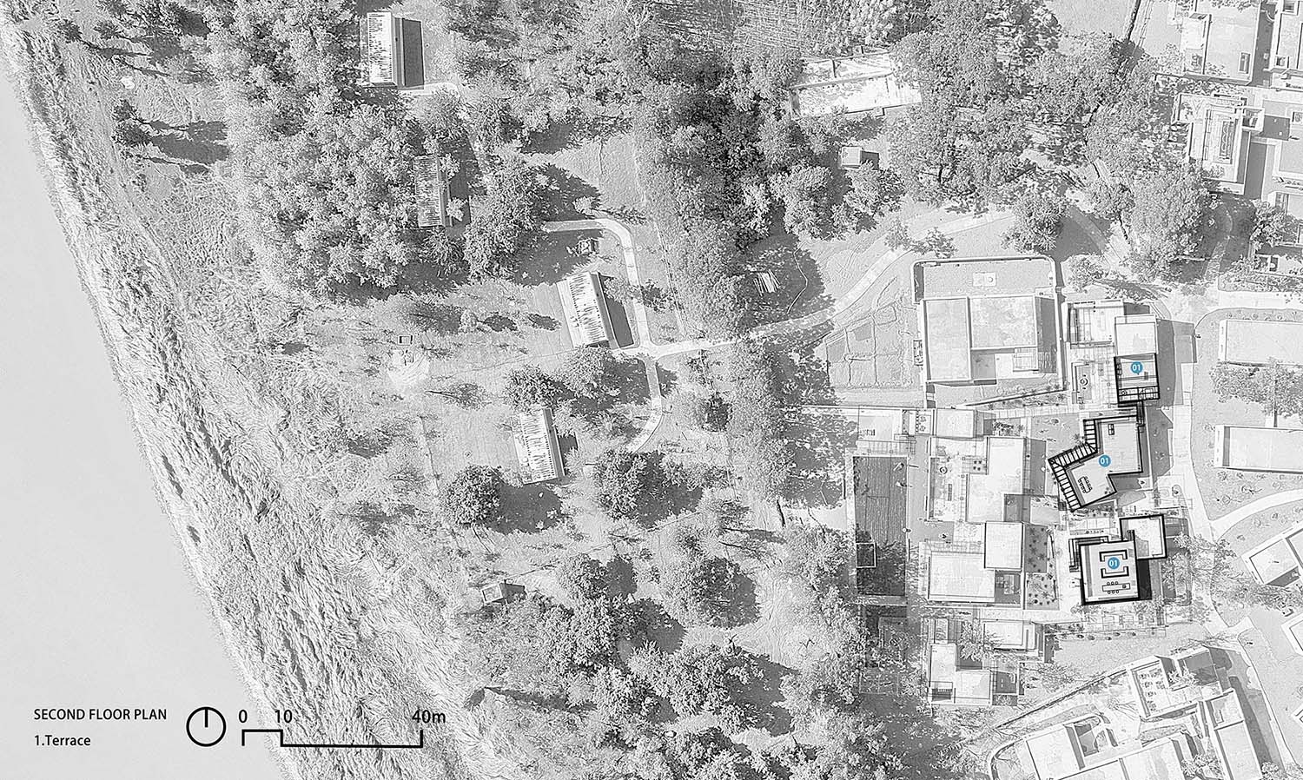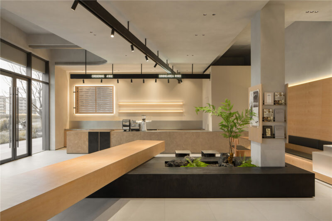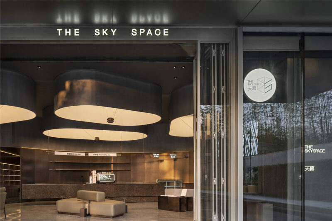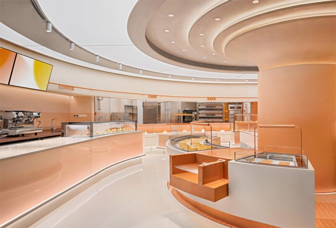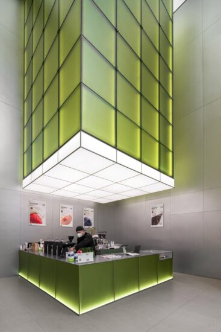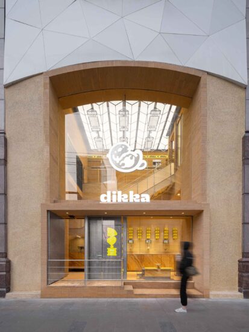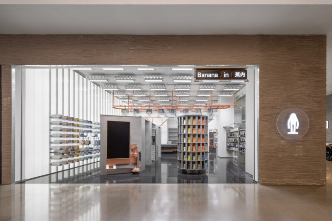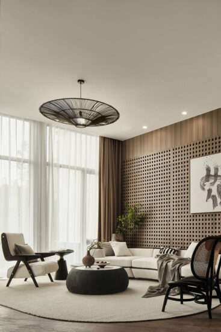LOFT中國感謝來自 DAS Lab 的酒店/民宿項目案例分享:
光即陰影
Time in Shadow
∇ 200多年以來,黃河一直是大灣村這座古村落生命力的供給以及文脈交織的見證。它在曆史長河中不僅是邊關天塹,同時也是連接西域文化和經濟的通路,是黃河與沙漠相結合的稀有景觀資源。
For more than 200 years, the Yellow River has been the cradle of DawanVillage, and become the witness of its developing cultural context. Itwas not only a frontier city in history, but also a passage way thatconnects the culture and economy in Serindia area, a preciouslandscape that combines the Yellow River and the desert.
項目位於黃河岸旁,我們不想打造一個野心勃勃的地標式建築,而是希望能夠將建築隱匿於自然,用謙和與敬畏實現建築和自然的平衡。大樂之野在這裏規劃了15間客房,把遙望黃河、果林作為每間客房的特定條件。DAS Lab在每個不同的環境中挖掘空間的性格,沒有統一的房型。試驗不同的模型、尺度和材質重新審視人與自然的關係。
The project is located at the bank of the River. We do not want anambitious landmark, instead, we want to create buildings that involvesinto the nature and become invisible, balancing architecture and naturewith humbleness and veneration. There are 15 rooms in the hotel, eachroom was injected with different characteristics and has a framed viewto the river or to the fruit-bearing forest. By creating different roomtypes, DAS Lab tries to experiment on different models, scales andmaterials to re-evaluate the relationship between human and nature.
∇ 建築基本遵循當地民居風貌,平屋、露台、院落、葦杆簷廊,將戶內活動的更多可能性延伸至戶外。
Inheriting from local houses, the hotel is designed with flat houses,terraces, courtyards and reed-topped eaves galleries to encouragemore outdoor activities.
在外牆上我們運用了水泥砂漿抹泥的特殊工藝還原當地夯土牆的建築肌理。從而創造了似久經風雨日照後,接近卻不會崩壞的“舊”。
We used a special treatment of cement mortar on the exterior walls torestore the texture of rammed earth wall from local buildings, so thearchitecture will look beautifully “old” after being exposed to winds andrains after a while.
位於東經105.19,北緯37.50的大灣村冬季極寒溫度可達零下20°。因此除景觀麵為大尺度落地窗,其他立麵則像當地建築一樣盡量控製的開窗尺度。我們以此重新審視窗洞、光、空間和人的關係,引發對空間意識場景化表達的探索。
The Dawan Village, located in the east longitude 105.19, in the northlatitude of 37.50, the lowest temperature in winter reaches minus 20°.Therefore, except the large-scale floor-to-ceiling windows to thelandscape, the other facades have limited openings. By doing this, wemanaged to re-examine the relationship between windows, lights,space and human, and to further lead to exploring the scenarizedexpression of our consciousness on spaces.
室內空間的設計中充分地考慮了光的作用,光即陰影,當室內極簡的裝飾和色彩都匿於空間的厚重之中,隻有光和陰影在牆壁和地麵交響,構築出光與場所的精神性,激發出人們強烈的情感共鳴。
Light is a key element in the interior. Light is the shadow, when alldecorations and colors are visually hidden in the heaviness of space,you will only see the light and the shadow changing with time, playinga symphony on the walls and floors and conveying the spirituality ofthe space, which stimulates strong emotional resonance.
在親子房的設計中,設計師認為,這樣的空間既要滿足孩子玩樂的自由度,又要解決成人的居住的功能性。於是在夾層中打造了一個適宜孩子尺度的娛樂空間,大人進入其中會略感不便,孩子卻能在其中感受空間的樂趣。
We believed that a parent-child room should be both satisfying the freedom for children to play and the functionality for the whole family. Therefore we designed a special space for the children in the mezzanine where the adult may feel it too small for themselves but the children can have great fun inside.
∇ 側視圖 side view
∇ 側視圖 side view
∇ 側視圖 side view
∇ 鳥瞰圖 aerial view
∇ 1F平麵圖 PLAN
∇ 2F平麵圖 PLAN
∇ 3F平麵圖 PLAN
主要項目信息
項目名稱:大樂之野-中衛精品民宿項目
項目地點:寧夏中衛市沙坡頭區
建築及室內設計:DAS Lab
公司網站:www.das-design.cn
主持設計師:李京澤
設計團隊:謝朕、向國、段晶晶、陸張瑜
業主:寧夏中衛大樂之野酒店管理有限公司
主要用材:水泥、水磨石(洚弘水磨石)、木飾麵(北冉)、實木板(臻藏古木)
建築麵積:2000 m2
設計時間:12/2017-04/2018
建造時間:05/2018-03/2019
攝影:是然建築攝影 / 蘇聖亮
撰文及圖紙由DAS Lab提供
Project Name: Lost Villa Boutique Hotel in Zhongwei, Ningxia
Project Location: Shapotou district, Zhongwei, Ningxia
Architecture& Interior Designer: DAS Lab
Website: www.das-design.cn
Principal designer: Li Jingze
Design team: Janet, Xiang Guo, Duan Jinjin, Lu Zhangyu
Owner: Ningxia Zhongwei Lost Villa Hotel Management Ltd.
Key materials: concrete, terrazzo, wood veneer, solid board
Area: 2000 m2
Design period: 12/2017-04/2018
Construction period: 05/2018-03/2019
Photographer: Schran Studio / Su Shengliang
Project description and drawings offered by DAS Lab


