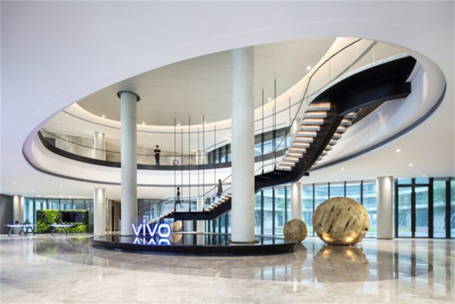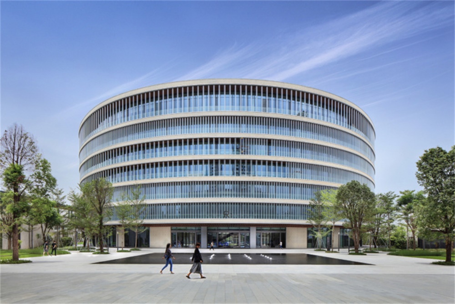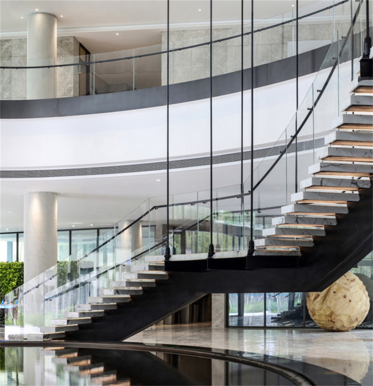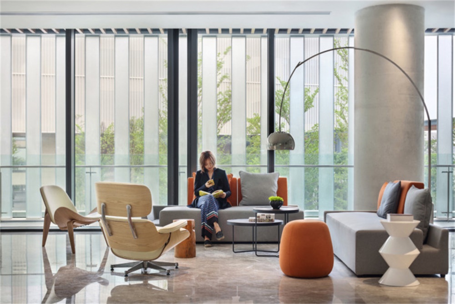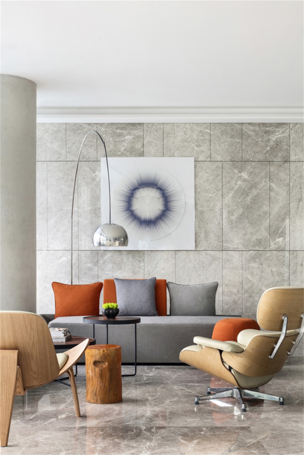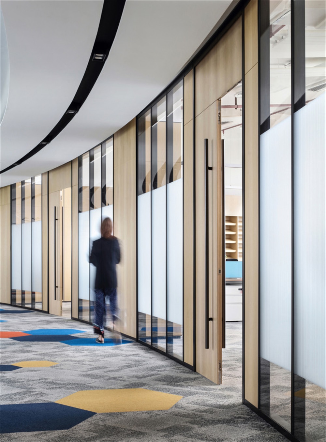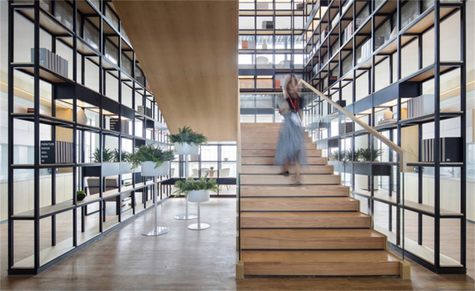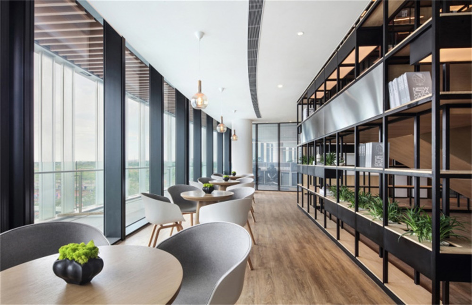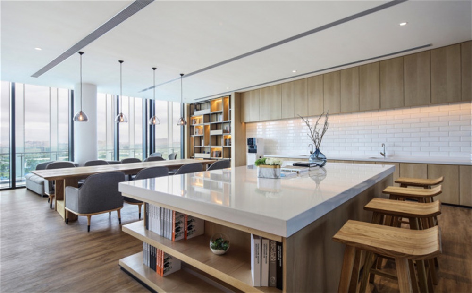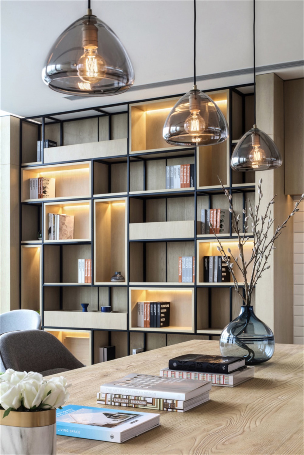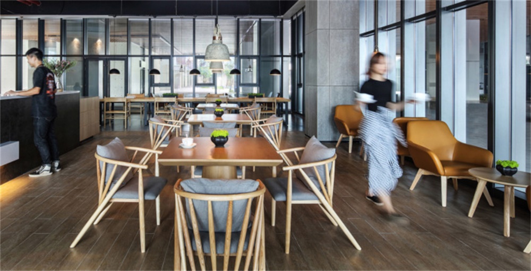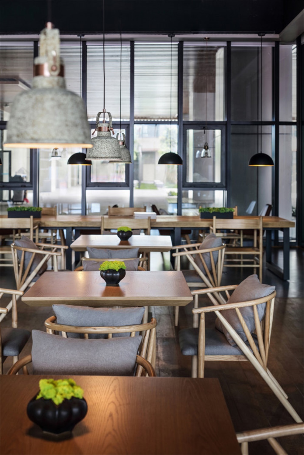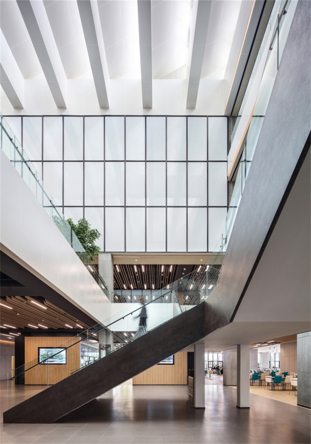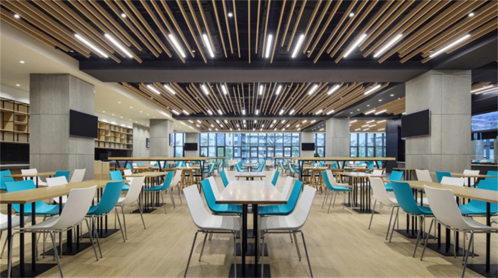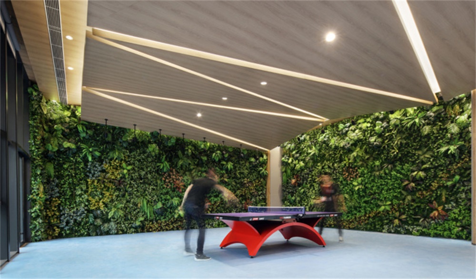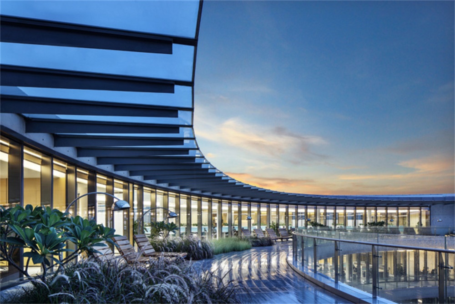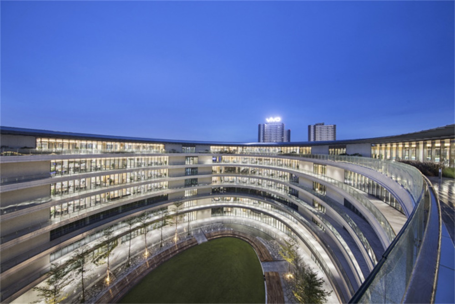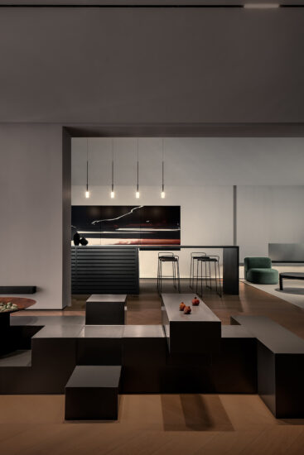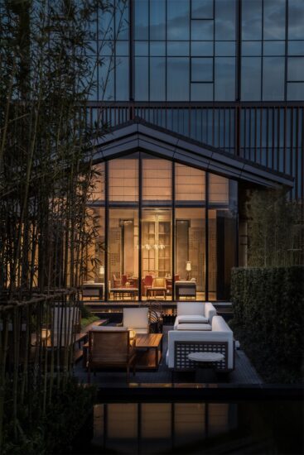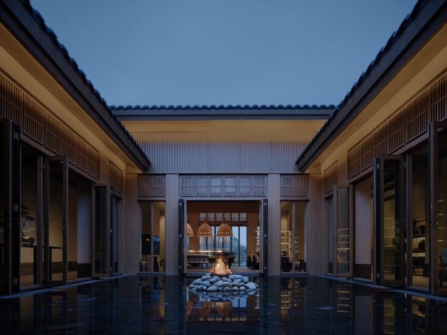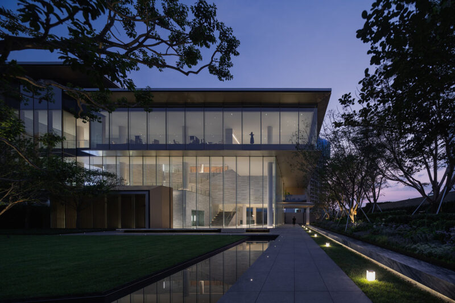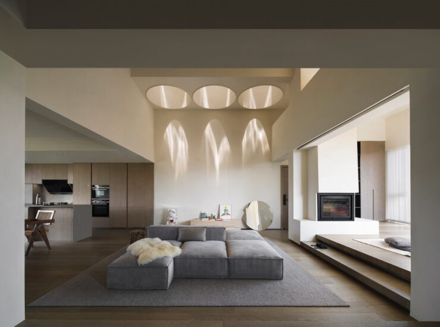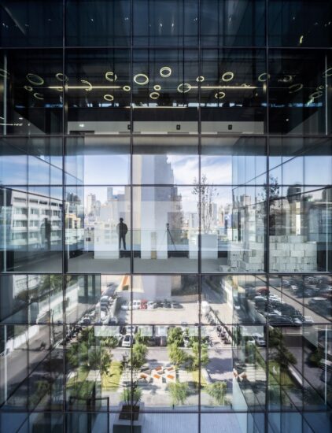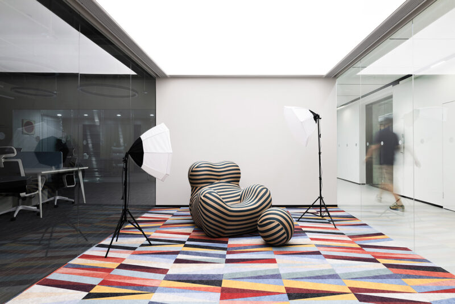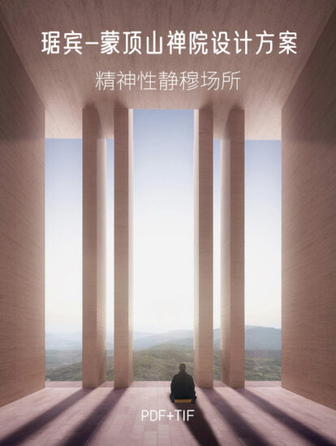vivo的核心價值是“樂趣,活力,創新技術”,其核心價值貫穿於整個室內設計。CCD提出了“希望之巢,科技之光”的設計理念,希望vivo的員工能在巢中享受趣味元素和互動空間,創造出有創意的科技產品。
The core value of vivo is “fun, vitality, innovative technology”, and its core value runs throughout the design. CCD put forward the design concept of “the nest of hope, the light of technology” hoping that employees of vivo will enjoy the fun elements and interactive space in the nest and to invent creative technological products.
vivo工業園區是由幾座由連廊連接的建築物組成的大型區域。室內設計延續了建築的選擇,加大了木材的比例,使之更加溫暖。然後加入活潑的色彩,為vivo的員工提供更加舒適放鬆的室內環境。
The vivo industrial park is a massive area composed of several buildings connected by bridges. The interior design continues the selection of the building and enlarges the proportion of the wood to make the nest warmer. Then add lively colors to provide a more comfortable and relaxing indoor environment for vivo’s employees.
室內空間也融入了一些橢圓形元素,使從外部到內部的過渡更加順暢。設計運動的起點也是“希望之巢”——大堂的入口。CCD將流水引入空間,既強化了空間中“折扇”的形狀,又解決了大廳過大的問題。
The interior space also incorporates a number of oval elements as to make the transition from outside to inside smoother. The start of the design motion is also the entrance to the ‘Nest of Hope’ – the lobby. CCD introduced flowing water into the space, which would not only strengthen the shape of the ‘folding fan’ in the space, but also solve the problem of the lobby being too large.
大廳後麵是會議室和會議廳。一樓會議室主要用於接待小團體來訪者。房間很小,但房間的數量很大。流動的設計更加靈活,從而使房間更易於訪問,人們可以獲得更多的自然光線。二層會議廳主要接待大中型團體來訪者。中庭周圍區域的設計更有家的感覺,給遊客帶來舒適和更受歡迎的氛圍。
Behind the lobby is the meeting room and conference hall. The meeting room on the first floor is mainly for the reception of small group visitors. The room size is small but the number of rooms is large. The design of the flow is more flexible, so that the rooms are more accessible, and people can get more natural light. The conference hall on the second floor is mainly for the reception of large and medium-sized group visitors. The room size is large and the number of rooms is relatively fewer, which is designed in a traditional design flow. The design of the area around the atrium more feels like home as to bring comfort and to create a more welcoming atmosphere to the visitors.
作為一家科技公司,該空間的內部不僅設計用來展示一些最新的辦公技術,還設計了一些生活區和娛樂場所,員工可以利用這些互動空間來生產新產品。
As a tech-firm, the interior of the space also not only designed to showcase employees some recent office technology, there are also a number of living quarters and recreational places designed where employees would be able to utilize these interactive spaces to give birth to new products.
三到七層是主要的辦公室,也是核心,因此室內設計在低層和高層之間融入了許多有趣的元素。CCD特別設計了中庭,使樓層之間的移動更加靈活。活躍的休閑討論空間圍繞中庭,給空間帶來樂趣,打破了辦公室設計的常規規則,成為視覺焦點。室內工作空間有充足的自然采光,明亮而寬敞。
Three to seven floors are the main office, which is also the core of the nest, and therefore the interior design incorporates a number of fun elements, between the lower floors and the upper floors. CCD specially designed the atrium to make the movement between floors more flexible. The lively leisure discussion space surrounds the atrium, which brings fun to the space, breaks the regular rule of office design, and serves as the visual focal point. The interior workspaces have plenty of natural lighting, providing a light and spacious feel.
整個vivo工業園區就像一個巨大的家。在與主辦公室相鄰的建築中,一樓有咖啡區、健身區、自助餐廳和籃球場。因此,由於該建築更多的是作為娛樂用途,CCD將設計向更自然的方向延伸,更符合功能需求。咖啡區的景觀就像一隻在草叢中漫步的小鳥;木紋天花板就像鳥巢的樹枝,三層天窗下的大樹沐浴在陽光下,增加了自然的氛圍。除此之外,vivo總部還擁有大量的休閑活動區域,如體育、健身房、瑜伽和閱覽室。
The entire vivo industrial park is like a huge home. In the building adjacent to the main office, there is a coffee area, a fitness area, a cafeteria, and also a basketball court on the first floor. Therefore, as that building is more for recreational use, CCD extends the design in a more natural direction, which is more in line with the functional requirements. The landscape of the coffee area is like a bird walking in the grass; the wood grain ceiling is like a branch of a bird’s nest, and the big tree on the inner platform is bathed with sunlight under the three-story skylight, adding a natural atmosphere. Beyond that, the vivo headquarters also has a significant amount of area for recreational activities such as sports, gym, yoga and reading room.
主要項目信息
項目名稱:vivo總部,東莞
項目位置:中國東莞
建築麵積:18.9萬平方米
完成時間:2019
室內設計:CCD香港鄭中設計事務所
建築設計:中國建築設計研究院有限公司
攝影:張騎麟


