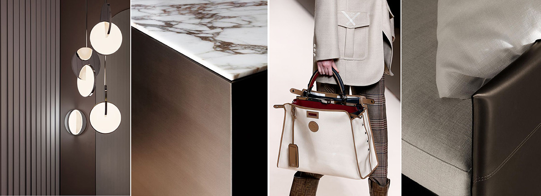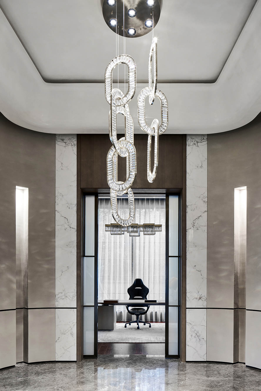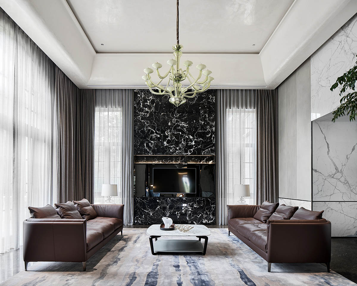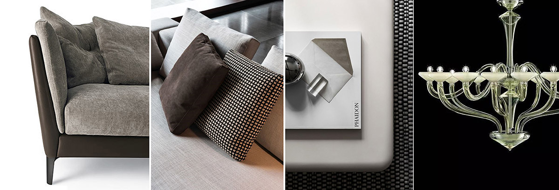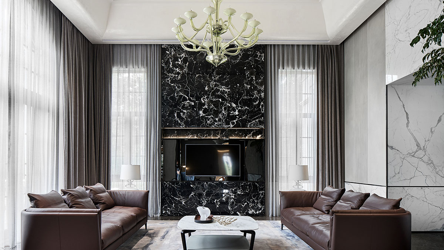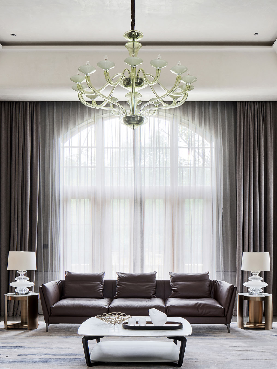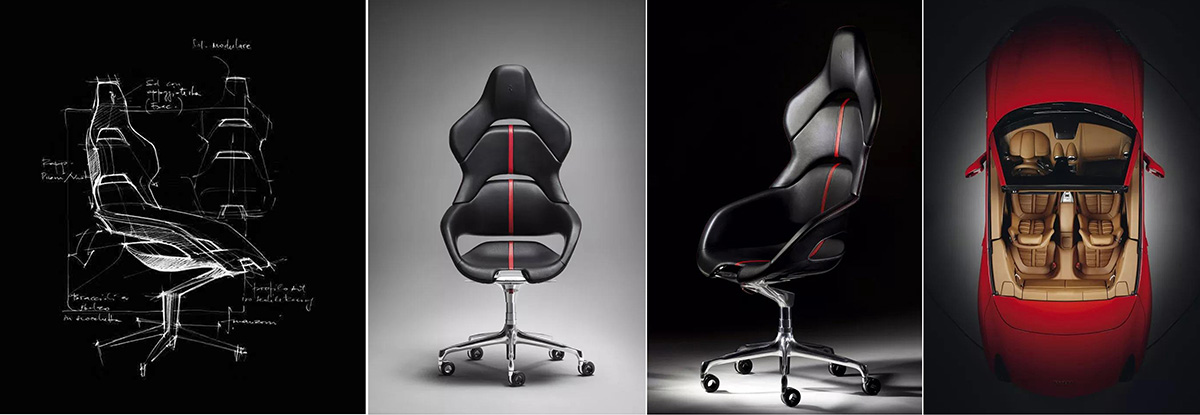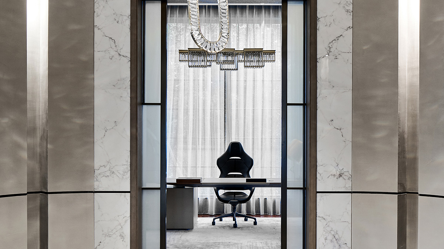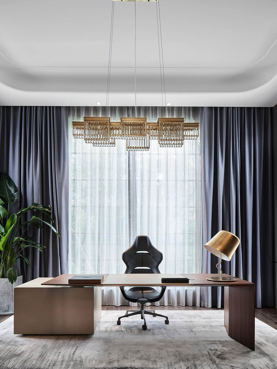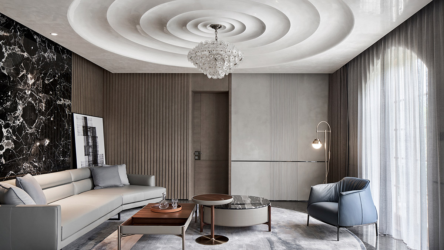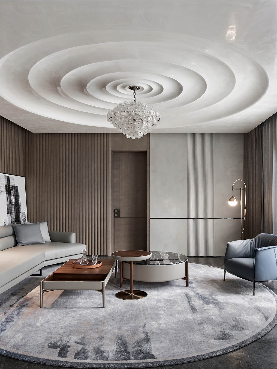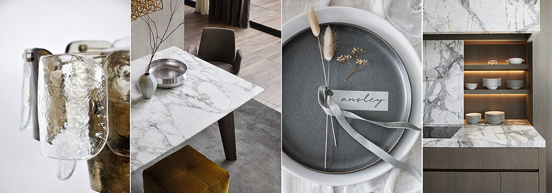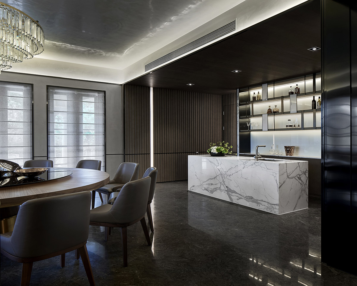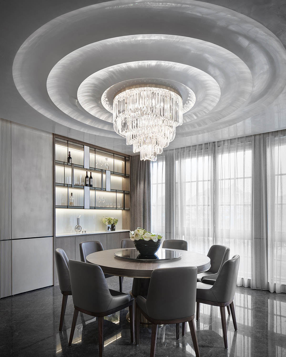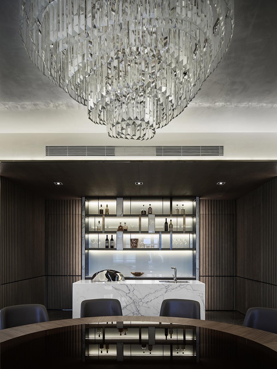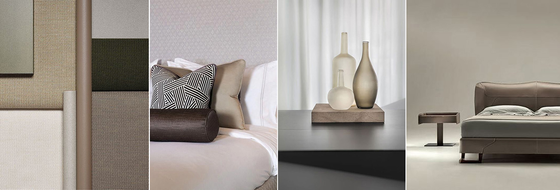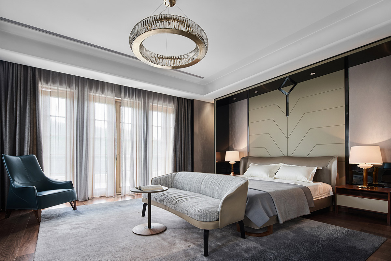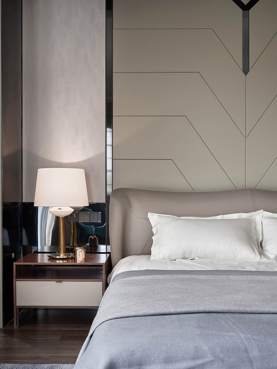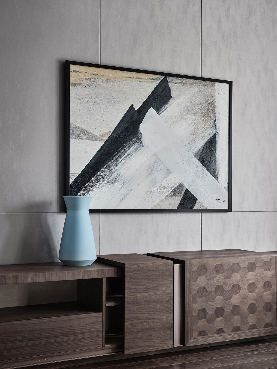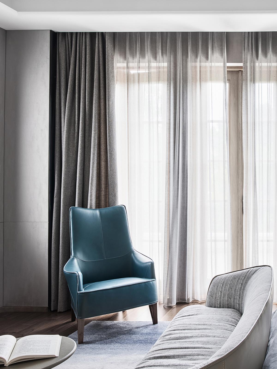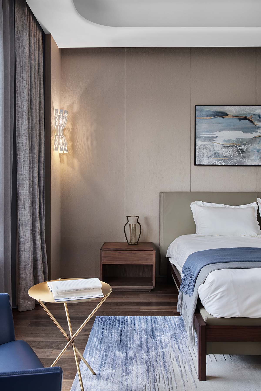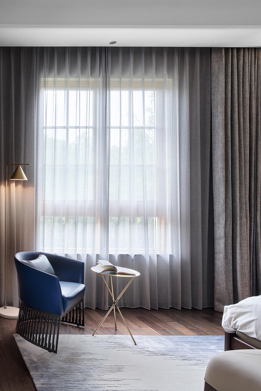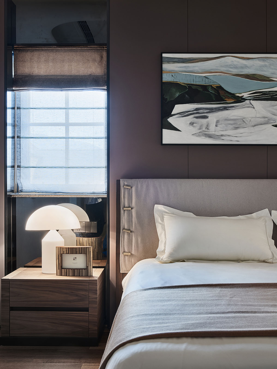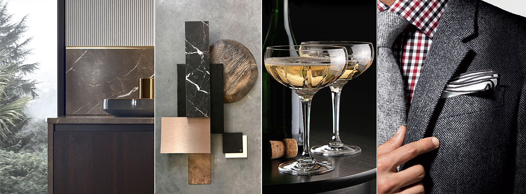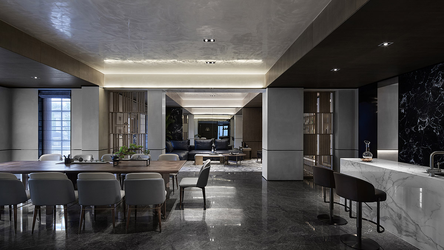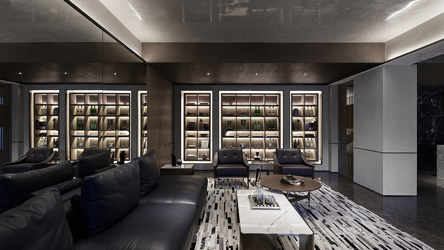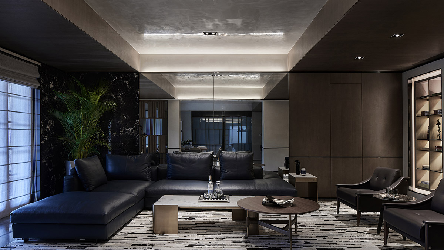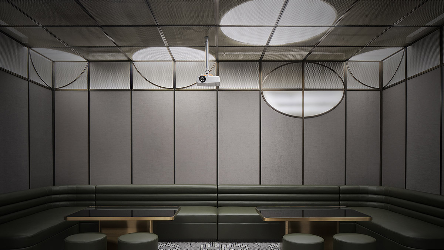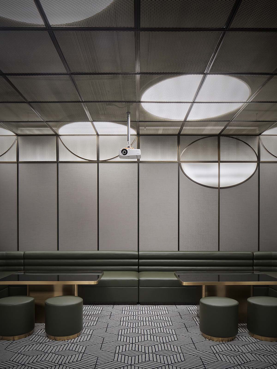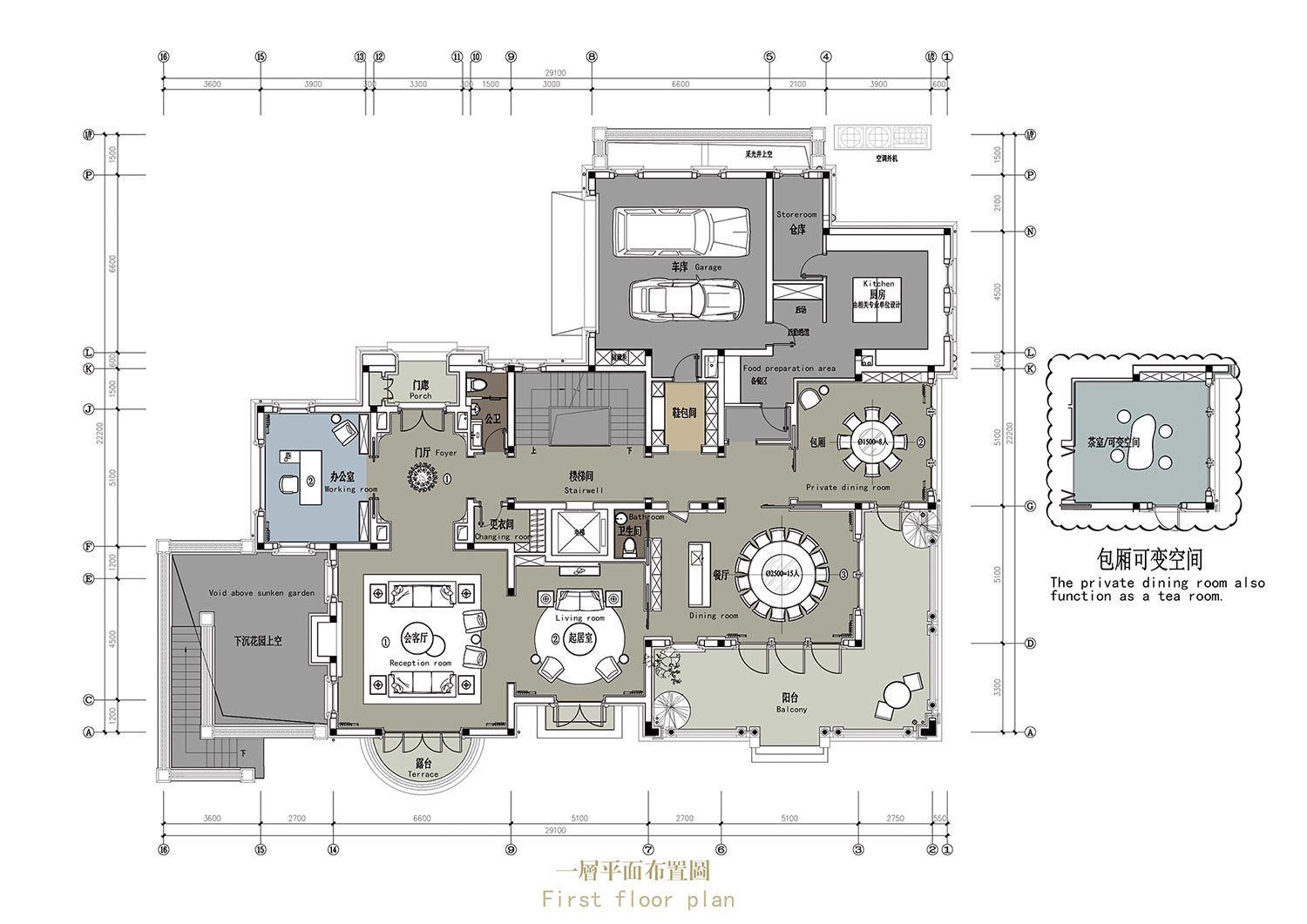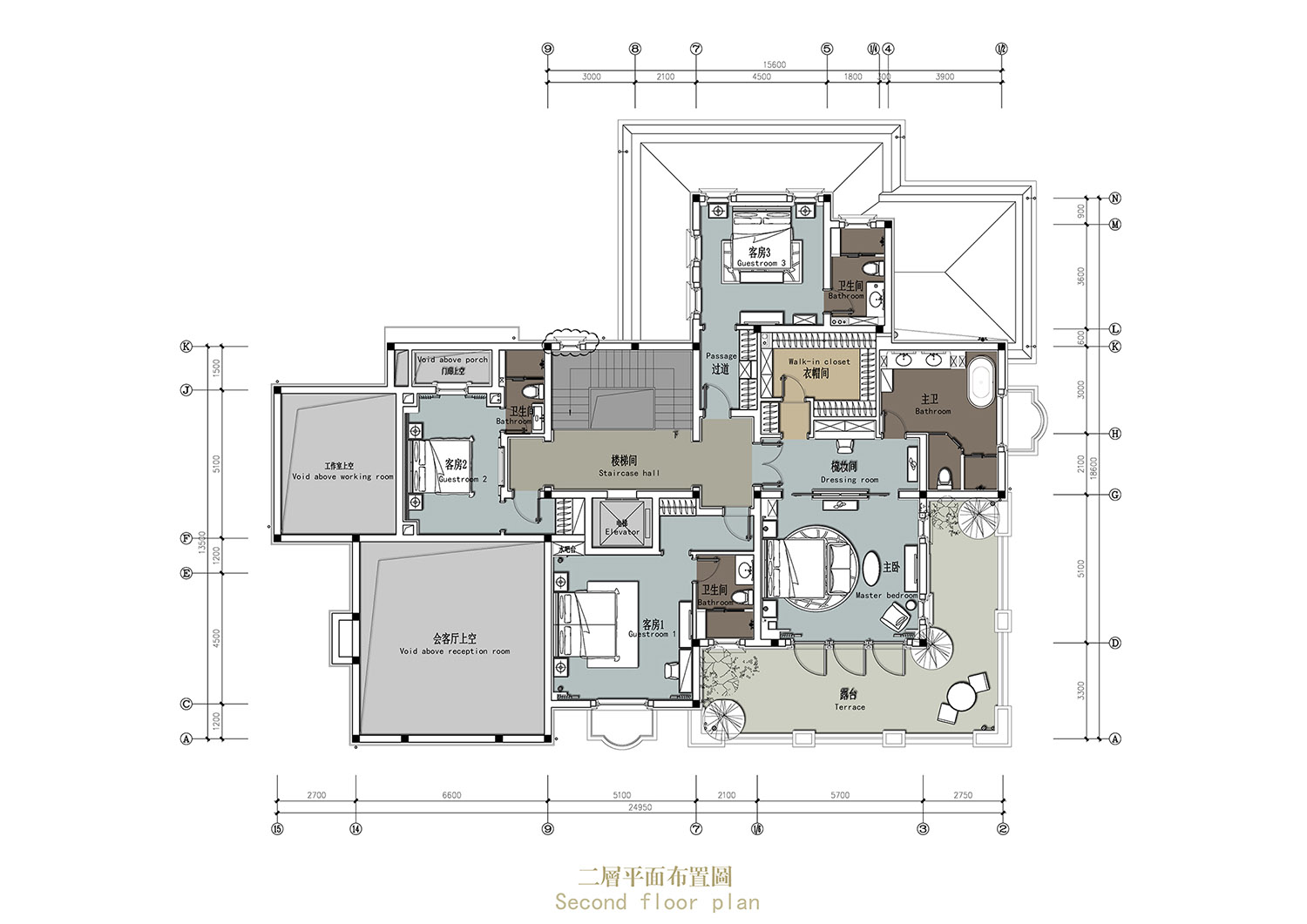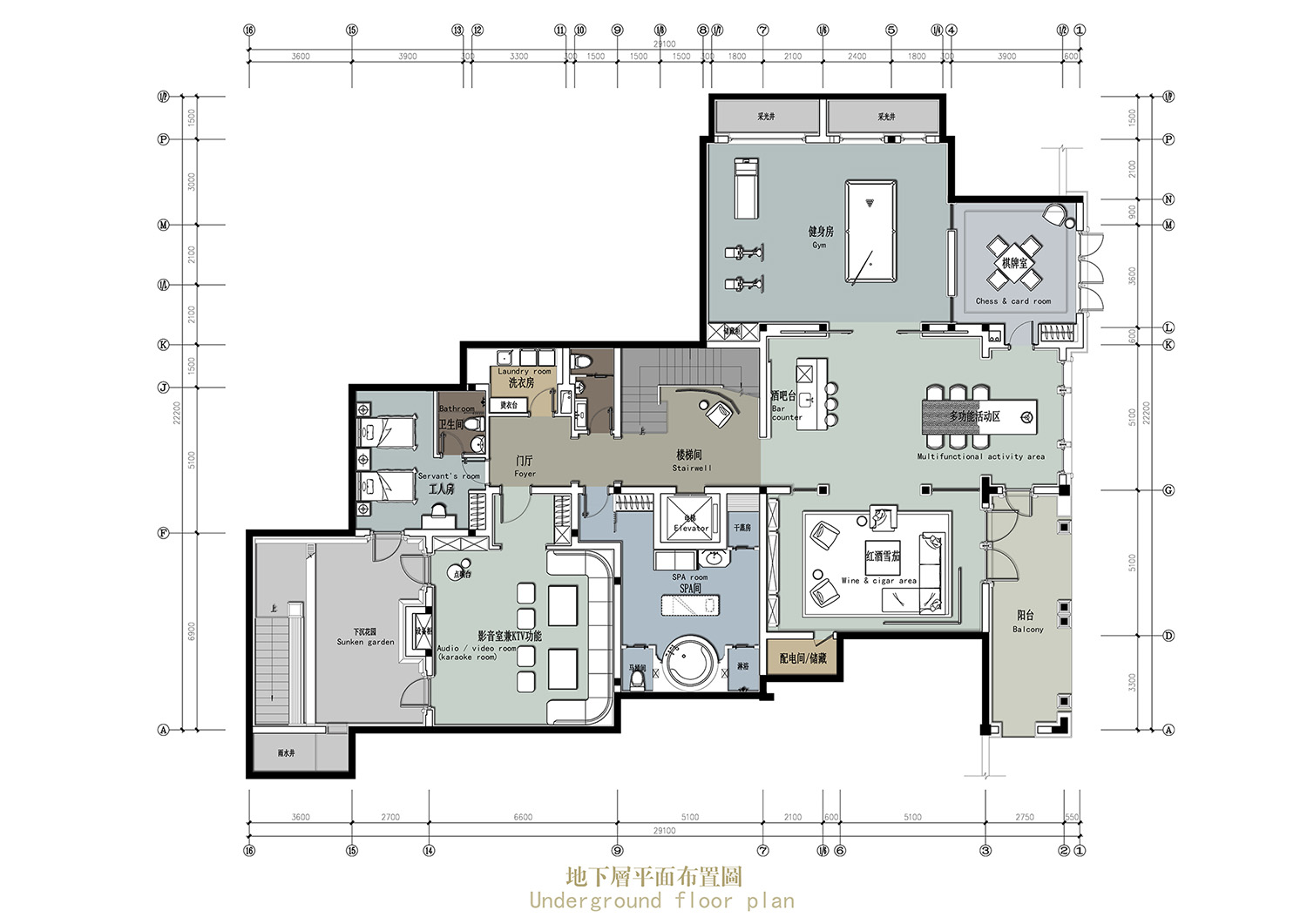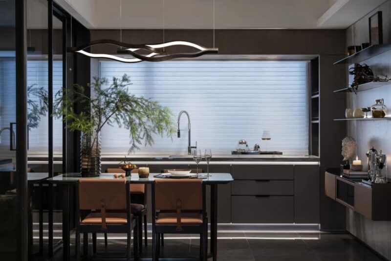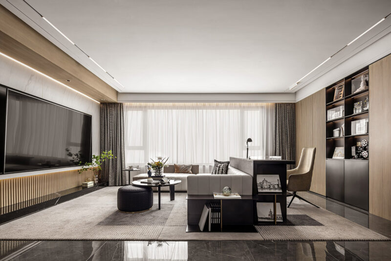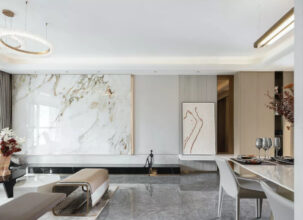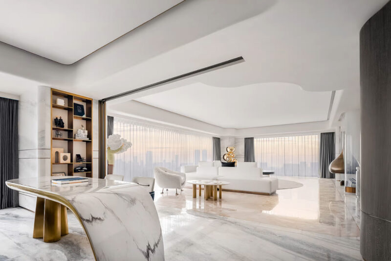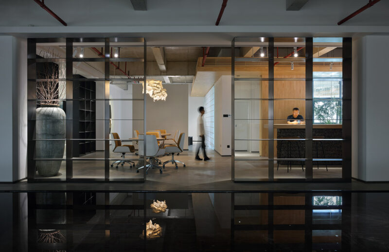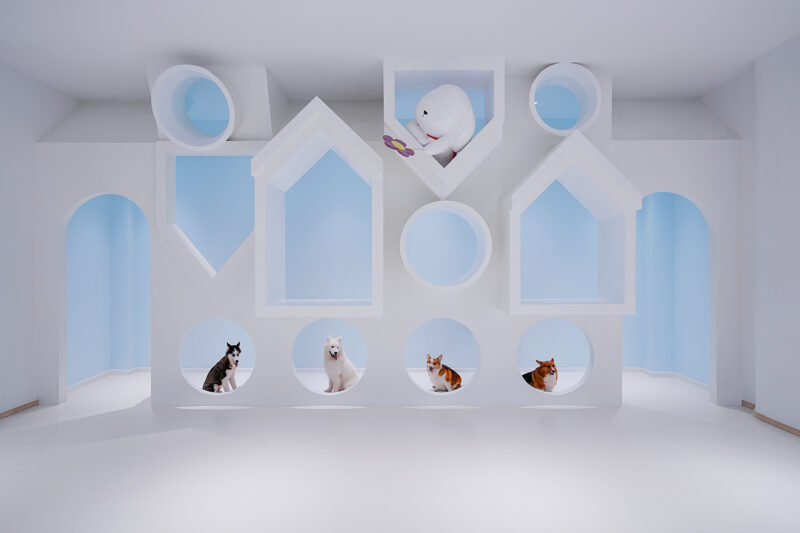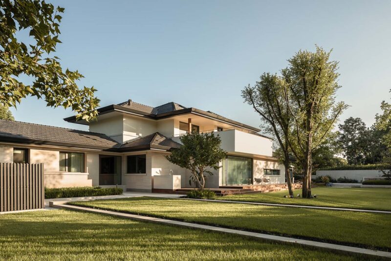LOFT中國感謝來自 GFD杭州廣飛室內設計事務所 的樣板間項目案例分享:
審美情趣,締造儒雅生活
“美感在乎賞鑒,故美學之判斷,所以別美醜。是吾人意識發展之各方麵也。”
蔡元培老先生在《美學觀念》一文中已提及美育的重要性,審美與修養,審美與學識,都有著不可分割的關係,而審美能力對於當代社會學習、工作、社交和生活各方麵更是多有助益。
Mr. Cai Yuanpei, the leading educator in early twentieth-century China, stressed the importance of aesthetic education in one of his books and pointed out that aesthetic appreciation capability largely depends on whether one is cultured and educated. In modern era, the ability of appreciating beauty is beneficial to study, work, socializing and daily life.
∇ 靈感素材
於生活而言,起居空間占據了其大半時間。沉浸在此,當代人已不單純滿足平和與舒適,“家”亦成為了自我審美表達的重要載體。人、空間與藝術三者相互交融,彼此牽引,創造出理想生活的樣貌。
In daily life, most of our time is spent in living spaces. No longer just requesting peace and comfortableness, more and more modern people are seeking to showcase their aesthetic taste in their homes. People, space and art integrate and interact in “home”, which shapes ideal lifestyles.
西子青山湖這套居所將藝術與人文情懷包融於空間中,從不同維度展現了屋主的生活格調,也為當代大坪數居家空間樹立了模板。
The project is a model villa located in Hangzhou, China. Through incorporating art and humanism into the space, it presents the owner’ taste of life from different perspectives, and sets an example for contemporary large-scale residences.
落落大方的門廳以極簡的金屬質感為主調,“少則得,多則惑”的東方辯證哲思為內在氣韻,使人進門便感受到優雅而大氣的空間氣場,設計感極強的吊燈賦予了門廳別樣的幾何線條,方圓之間,自由天地。
Featuring metal textures and drawing on the Oriental philosophy of minimalism, the foyer is awash with an elegant yet magnificent ambience. The unique chandelier adds distinctive geometric lines and flexibility to the space.
∇ 靈感素材
門廳正對著的是空間開闊、窗明幾淨的會客廳。沉穩的皮質沙發搭配質地清晰的大理石背景牆,地毯柔和的紋路綜合了空間的剛硬,與淡綠色透明吊燈一起,為空間增添了幾分活力。陽光透過柔紗窗簾輕拂在會客廳內,賓客與屋主得以細語交談,賓主盡歡。
Opposite to the foyer is the open and bright reception room. The leather sofas are well matched with the marble backdrop wall characterized by clear grain. The flexible patterns on the carpet balance the rigidness of the space and inject vitality into it together with the light-green transparent chandelier. Daylight penetrates the soft gauze curtain and shines onto the interior, producing a cozy atmosphere for the owner and guests to chat.
門廳的另一側是辦公室。一扇啞光玻璃拉門保障了在家辦公其間的私密性,簡潔的桌麵,舒服的桌椅,清新的綠植,為工作減少一絲煩惱,也為片刻寧靜提供無壓力的場域。
The working room is also beside the foyer. A matte glass sliding door ensures its privacy, and the simple desktop, comfortable chair and refreshing green plants together render a tranquil and relaxing working environment.
∇ Poltrona Frau 法拉利Cockpit座椅
緊鄰會客廳的,是悠閑舒怡的起居室。水滴漣漪般的吊頂讓空間產生靈動的氣息,永恒與美好在此波蕩而開。地毯和茶幾的幾何形搭配平衡了空間,也使之層次更為多樣,別具一格。
The cozy living room is closely connected to the reception room. Its suspended ceilings resemble ripples, which add flexibility and vigor to the space. Geometric shapes of the carpet and end tables balance the space and enrich the sense of layering in it.
通過一扇拉門,進入餐廳。塞浦路斯灰大理石地麵沉穩而時尚,一側的調酒吧台彰顯了屋主的格調,圓形餐桌符合中國人飲食習慣,吊頂與吊燈更是在用餐其間為圓滿融洽的氛圍述刻了形狀。
Through a sliding door, it arrives at the dining room. The gray marble flooring is steady and stylish, and the bar counter for making mixed drinks on the side reflects the owner’s taste. The dining table has a round shape, which fits into Chinese people’s eating habits. Besides, the ripples-like suspended ceilings and the unique pendant lamp are perfectly coordinated, generating an intimate dining atmosphere.
∇ 靈感素材
沿著樓梯上二層,這裏是相對私密的臥室空間。
A staircase leads to the second floor, where relatively private bedrooms are situated.
穿過樓梯間,主臥在樓層的一側,色調柔和,質地講究,不過於追求時尚,但隱藏的線條和肌理使人安逸。床頭淺灰綠背景牆在空間中十分亮眼,與深色地毯產生了空間過渡,窗邊精致的深色土耳其藍單人皮質沙發,為主臥畫龍點睛。正對床榻的抽象畫,詮釋著屋主不凡的品位。
At one end of the staircase hall is the master bedroom, which features soft hues and tasteful textures. The interior design doesn’t excessively strive for stylishness. The hidden lines and unique grain produce a cozy ambience. The gray-green backdrop wall of the bed is a visual highlight, which presents the transition of hues with the dark-colored carpet. A dark turquoise leather sofa chair is placed beside the window, adding a finishing touch to the space. Besides, an abstract painting is hung on the wall opposite to the bed, which manifests the owner’ fabulous taste.
∇ 靈感素材
客房延續了主臥的靜怡與品質,配合適宜,調性溫和,即保證了整體設計的統一,又在不同的細節上進行權衡與改變,使小住的客人能感受屋主的貼心。
The guestrooms continue the tranquility, exquisiteness and soft tone of the master bedroom. In addition, the perfect match and mix of various elements ensures unity of the overall design whilst showing changes on details, which provides the guests with intimate experiences.
走下樓梯,在地下層空間內,依舊以塞浦路斯灰大理石為地麵主基調。在多功能活動區,一側是亮白的酒吧台,另一側則是木質長桌,可以滿足家庭及好友相聚時的各種需求。
The underground floor can be reached via the staircase, the overall tone of which is set by gray marbles. In the multifunctional activity area, the white bar counter and long wooden table can satisfy various demands for family and friend gatherings.
半開放式的紅酒雪茄區采用大片落地鏡麵,延展了空間視覺。低調的黑色皮質沙發給人神秘而華貴的心理感受,精致的牆麵展示櫃為屋主留以足夠的空間陳列酒品、雪茄及各類周邊。
The semi-open wine & cigar area features a large area of mirror, which visually extends the space. The low-profile black sofa gives people a mysterious yet luxurious impression. And the exquisite wall cabinet offers ample space to display wine, cigars and related items.
∇ 靈感素材
在地下層還設立了影音兼KTV室,灰色調牆麵與墨綠色家具,使空間安寧,金色線條的加入,又增添了流動性與金屬感,滿足了家庭娛樂和好友聚會的多樣性選擇。
The audio / video room (also functions as a karaoke room) is set underground as well. The gray walls and dark green furniture make the space peaceful, while the gold lines inject flexibility and vitality into it, making it suitable for various family recreation and friend gathering activities.
西子青山湖這套居所,為高品質審美作出無瑕的詮釋,展示出空間自在的氣度,以及居所擁有的內在精神,也呈現了對美好生活的願景。
In short, the project perfectly interprets good aesthetic taste, presents a free spatial temperament and the inner spirit of the living space, and also showcases a vision for a better life.
∇ 一層平麵布置圖 first floor plan
∇ 二層平麵布置圖 second floor plan
∇ 地下層平麵布置圖 underground floor plan
主要項目信息
項目名稱:綠城西子·青山湖玫瑰園
項目性質:樣板間
項目地點:杭州市臨安區
業主: 杭州臨安西子房地產開發有限公司
項目麵積:914平方米
室內設計:GFD杭州廣飛室內設計事務所
主創設計師:葉飛
設計團隊: 陳成西、楊捷
整體統籌:蔡楊陽
軟裝配合:福邸國際
完工時間:2019年3月
主要材料:DANILO塗料、塞浦路斯灰石材、馬可波羅瓷磚
攝影: 林峰
Project name: GREENTOWN · XIZI QINGSHAN LAKE ROSE GARDEN
Category: model villa
Location: Lin’an District, Hangzhou, China
Client: Hangzhou Lin’an Xizi Real Estate Development Co., Ltd.
Area: 914 m2
Interior design: GFD
Chief designer: Ye Fei
Design team: Chen Chengxi, Yang Jie
Overall coordination: Cai Yangyang
Decoration cooperation: For D. Casa
Completion time: March 2019
Main materials: paint (DANILO), gray marble, tile (MARCO POLO)
Photography: Lin Feng
Text: Tang Zi


