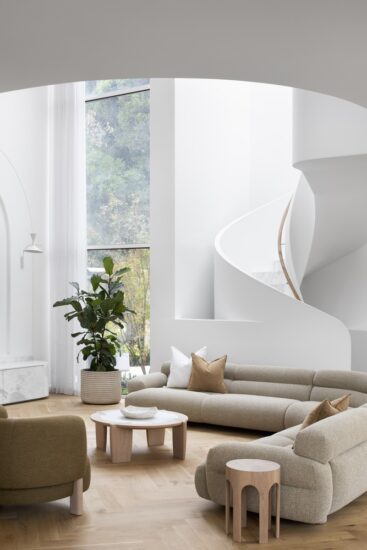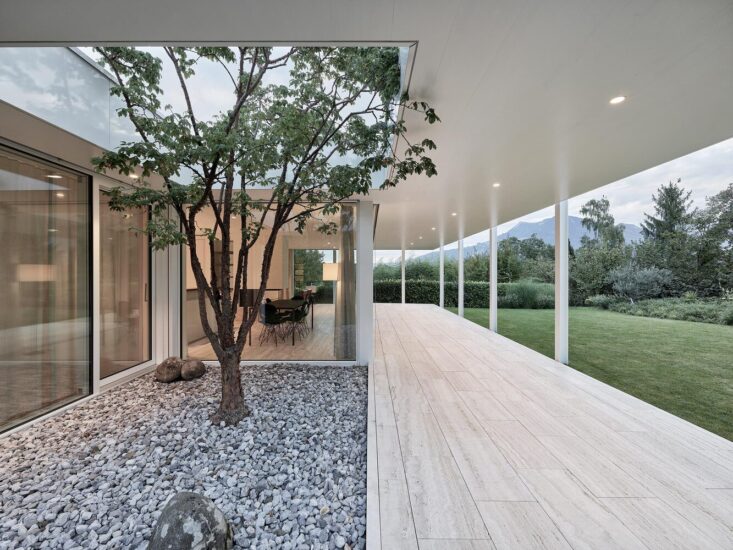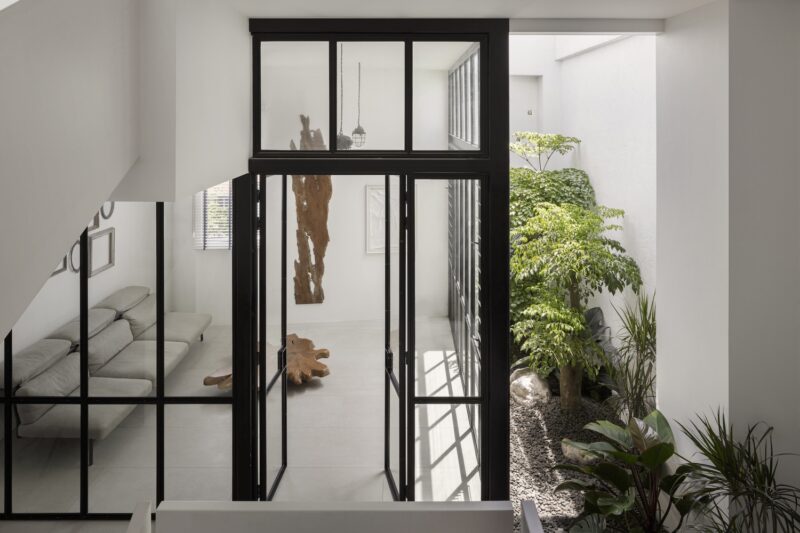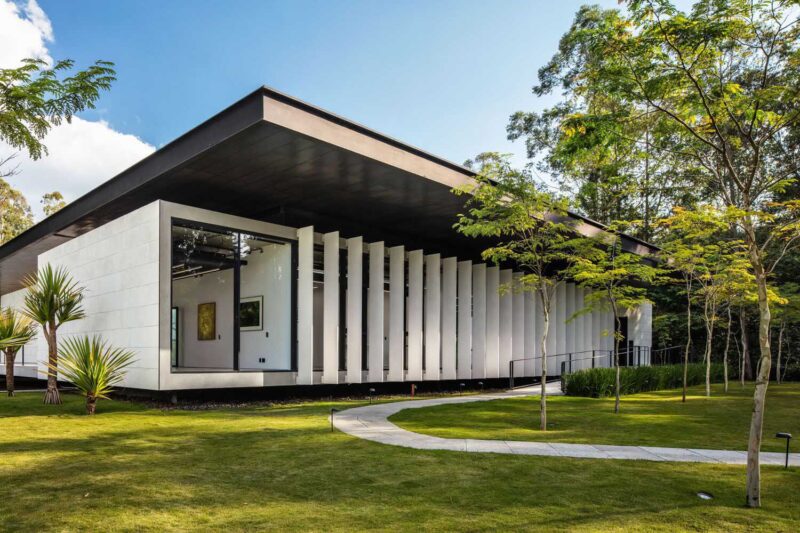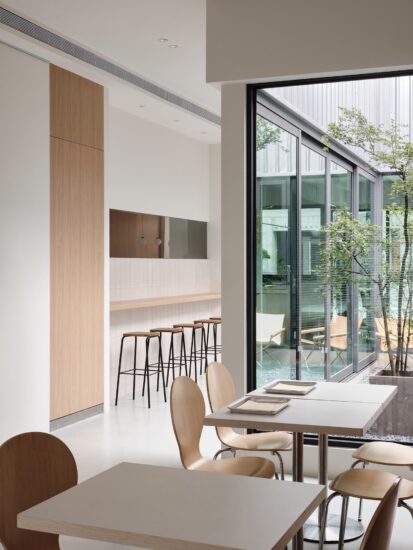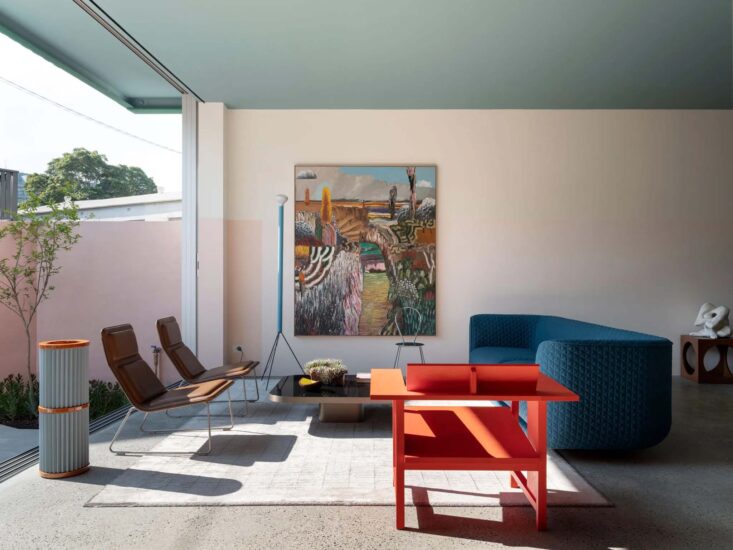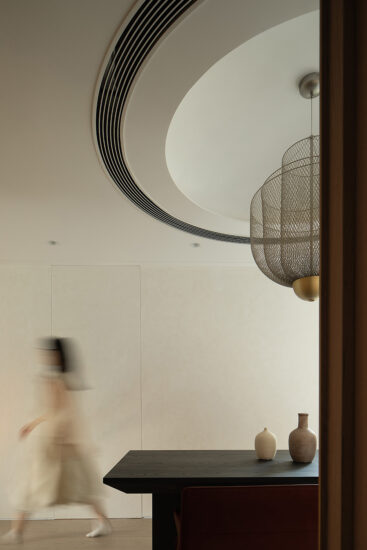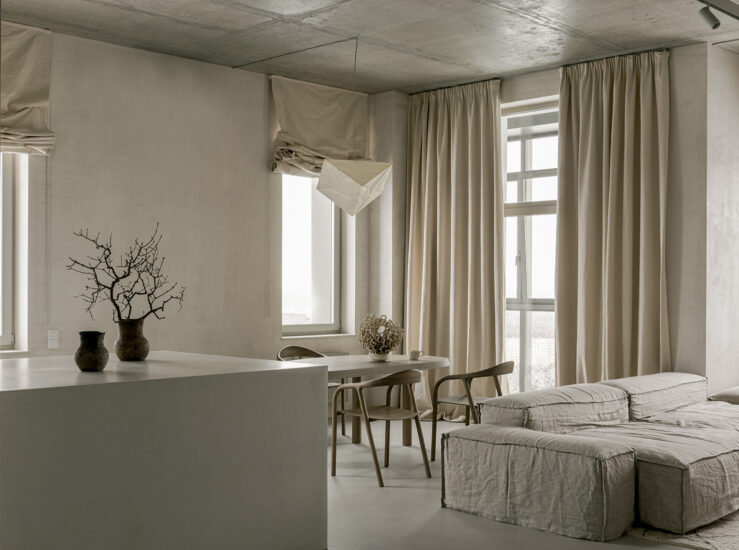湛藍的天空下,站在一片大而狹長的場地上,海風拂麵,欣賞著近處的花園,遠眺遠方的海景。Hofmann住宅就坐落在這片怡人的景色中。
Text description provided by the architects. A consolidated landscape surrounded by gardens, a large and elongated plot with a distant view of the sea and a pleasant breeze. This is the searched and lucky starting point trigger of this story.
住宅由三個元素組成。第一個是一個沿著基地縱向延伸的T字型牆體,該牆體作為房屋的基本框架限定出空間,其中平行於地麵的一邊牆體作為屋頂。這種幾何造型使住戶能夠最大限度地親近大海,並且免於周邊的窺探,置身其中,仿佛天地之間隻有這一棟住宅,隱蔽而寧靜。此外,T字型的牆體還能夠控製夏日裏凶猛的南向陽光,並在冬日裏將陽光引入室內空間。而可上人的屋麵則成為了一個觀景台,住戶可以在這裏欣賞周圍的景色。
Three elements make up the project. An extruded cover in the longitudinal direction of the ground with a “T” shape is the framework in which space is inhabited. This geometry let us feel the sea, protecting from prying eyes, having the sense of living without neighbors. It helps control the southern sun during summer and lets it pass in winter. The walkable roof becomes a sort of belvedere enjoying the entire surface of the plot.
一個自由的方盒子體量容納著所有的住宅空間,並對住宅的私密性進行了處理,從而創造了多種流線和空間使用的可能性。主要居住空間位於T字型牆體的懸挑部分(即平行於地麵的一側牆體)之下,與室外空間相連。遊泳池和室外露台位於花園安靜的一角。而學習工作區則位於室內的東側區域,享有最佳景觀朝向。
An exempt cabinet houses the structure, distributes spaces and filters privacy, opening up possibilities in the way of movement and use of space. The main room, shaded by the cantilever is arranged in continuity with the outside. The interior of the unit includes wetted parts and limits the scale of overnight areas that are located in the quiet part of the garden. The study opens on the corner with the best views.
為了方便排水和住宅的其他附屬功能,建築師在場地上建造了一個石質建築基座。基座覆蓋的區域部分下挖創造半地下空間,以適應基地的自然坡度,同時T字型的空間限定牆體和方盒子空間也都落在這個石頭基座上。
These two elements, cover and cabinet are deposited on the stone base where the water level and other uses of the house are dug. These spaces are adapted to the natural slope that exists in the plot.
建築師希望這座住宅的尺度可以像一塊天然石頭那樣自然而然地融入周邊的自然環境,同時給場地帶去一些城市和現代化的氣息。在這個概念的支撐下,臥室的位置和尺度被確定了下來,從而在臥室側牆和住宅外牆之間創造出一個陰涼的走廊平台,住戶可以在這裏欣賞室外的景色。
The scale of the house is moderated by understanding the living area as a base to emerge with the same natural stone which urbanizes part of the plot. On this base the sleeping area is deposited, creating shaded terraces where enjoying the outdoors.
最終,住宅的平麵被確定了下來:一個引人注目的方形平麵,功能齊全布局緊湊。樓梯和室內中庭連接著所有分散的房間,方便了空間的使用,並使所有房間都能夠直接通向室外花園。
A noticeably square plan, which covers an extensive range of uses in a compact area, is drawn. The staircase and the inner atrium distribute the spaces, prioritizing uses, with all spaces opened to the garden.
∇ 概念草圖
∇ 一層平麵圖
∇ 二層平麵圖
∇ 屋頂平麵圖
∇ 剖麵圖
∇ 剖麵圖
∇ 剖麵圖
∇ 剖麵圖
∇ 剖麵圖
∇ 剖麵圖
∇ 正立麵圖
∇ 結構詳圖
主要項目信息
項目名稱:西班牙瓦倫西亞霍夫曼住宅
項目地點:西班牙,瓦倫西亞(Valencia, Spain)
建築設計:Fran Silvestre Arquitectos
建築麵積:350.0㎡
完工時間:2018
製造商:Arco,Betacryl,Punt,Acor
照片版權:Fernando Guerra | FG+SG + 39









































