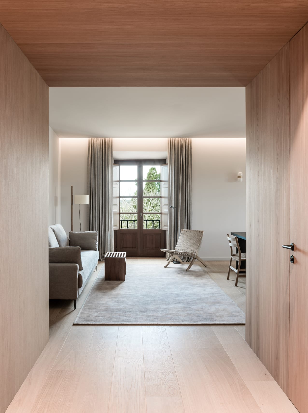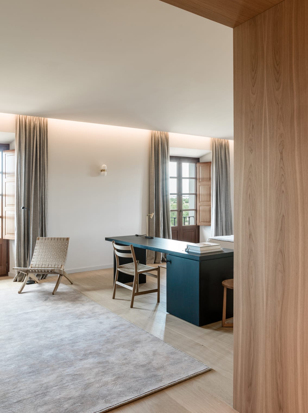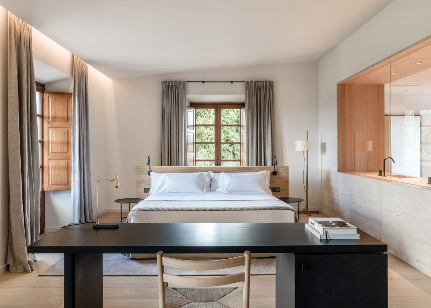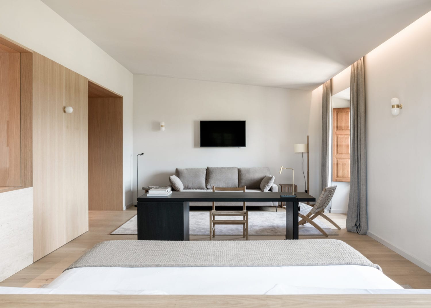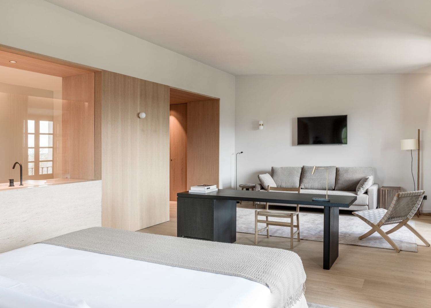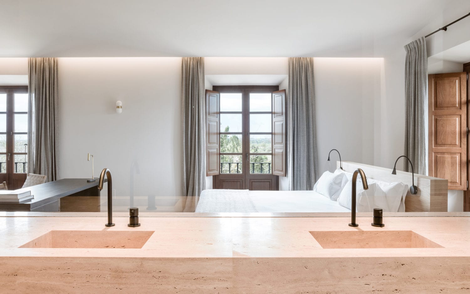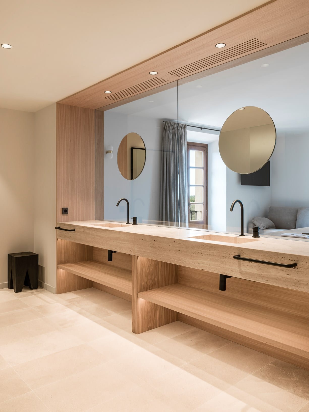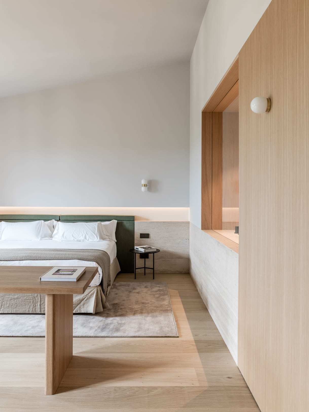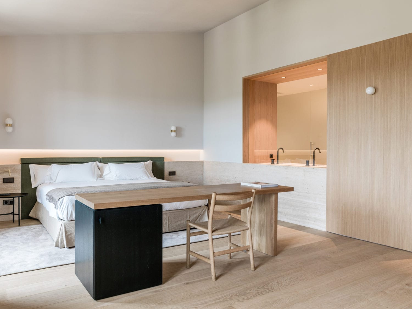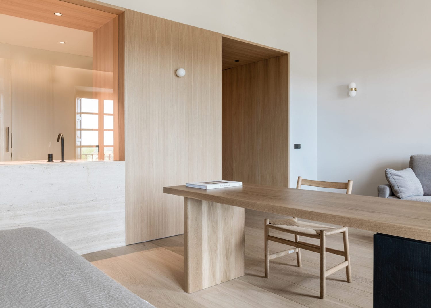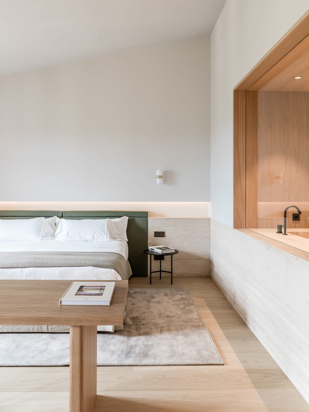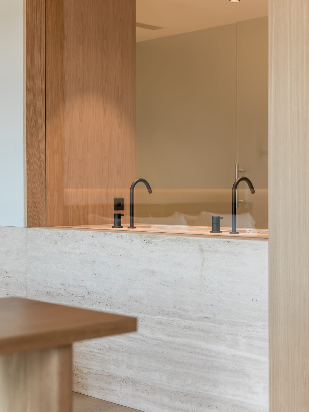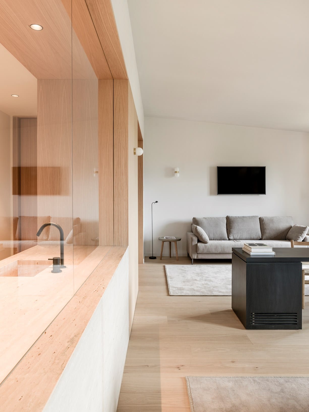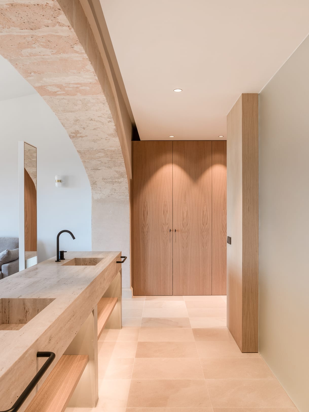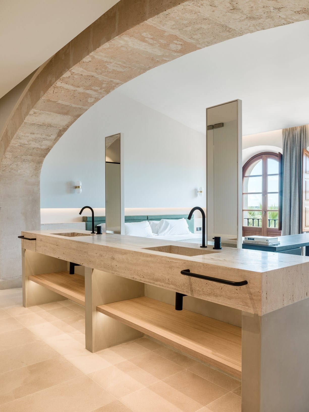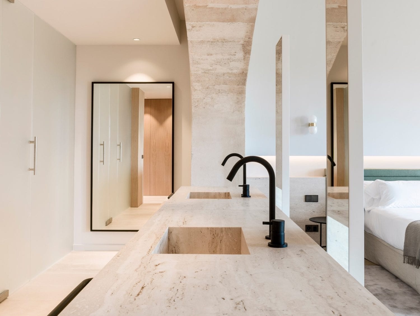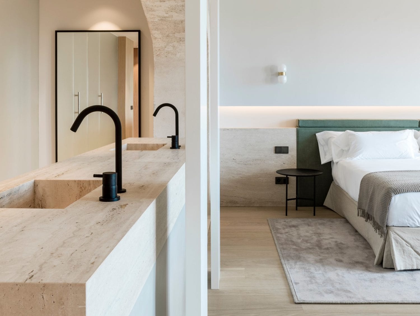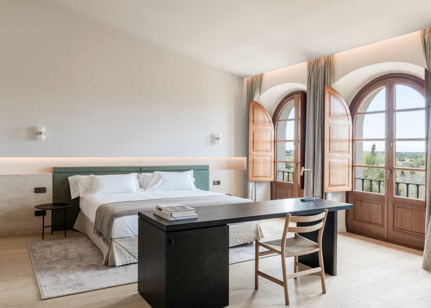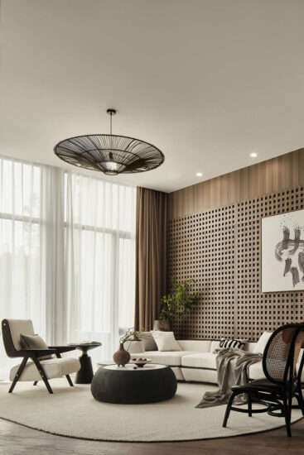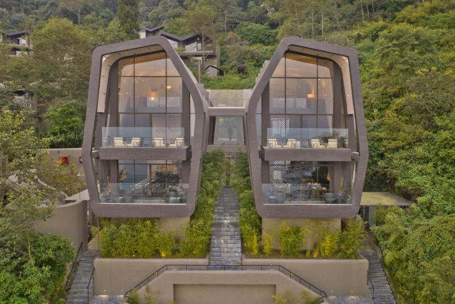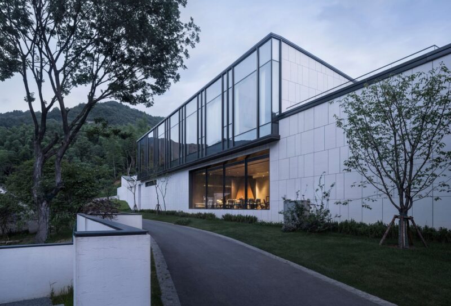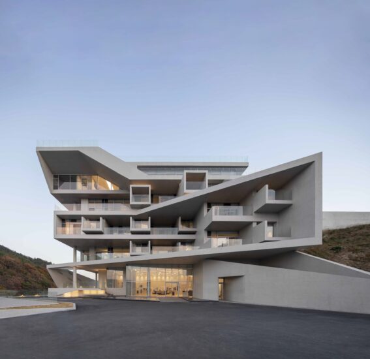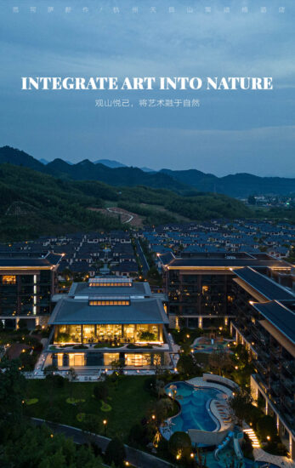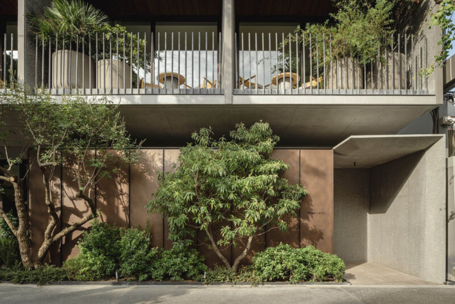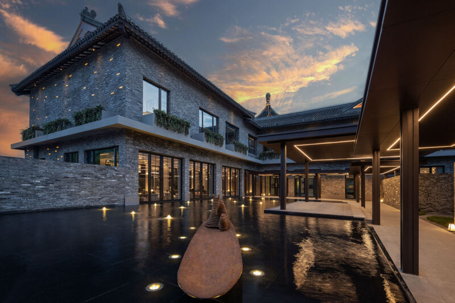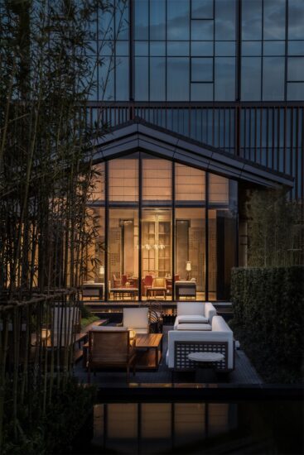Jorge Bibiloni工作室重新裝修了Son Julia精品酒店的房間,酒店位於西班牙馬略卡島田園腹地的一座15世紀的宅邸內。這是該工作室第二次與酒店合作,這次的重點是29間客房和套房中的8間。
Set inside a 15th century mansion in the idyllic hinterland on the Spanish island of Mallorca, Jorge Bibiloni Studio has refurbished the rooms in the Son Julia Boutique Hotel. This is the second time the studio has worked with the hotel, this time focusing on eight out of the 29 rooms and suites.
設計師利用建築原有的砂岩拱門,將其作為美學和實用的特征,將浴室與睡眠區分開。陽台的窗戶為室內帶來充足的自然光線,浴室鏡塊後麵的鏡子可增強空間感,營造出一種光影效果,為酒店的鄉村環境增添了現代氣息。
The designers utilise the building’s original sandstone arches, using them as both aesthetic and practical features to separate the bathrooms from the sleeping areas. Balcony windows bring abundant natural light to the interior, with mirrors positioned behind bathroom blocks serve to amplify the sense of space, creating a play on light that adds a contemporary edge to the hotel’s rural surrounds.
木材和石頭等自然材料與酒店的其他部分保持連續性,並注重溫暖的色調,從而增加了整體的好客感。現代細節,例如啞光黑色水龍頭和嵌入式紋理混凝土家具,似乎從牆壁和地板上無縫地浮出水麵,與具有數百年曆史的砂岩拱門形成了進一步的對比。
Natural materials such as timber and stone give continuity with the rest of the hotel, with a focus on warm and subtle tones that add to the overall sense of hospitality. Beyond the original structure, every element of the interior, including headboards, sinks and tables were all made to measure by the designers.Contemporary detailing such as matte black tapware and built-in textured concrete furniture that appears to emerge seamlessly from the walls and floors add further contrast to the centuries-old sandstone arches.
主要項目信息
項目名稱:SON JULIA BOUTIQUE HOTEL
項目地點:西班牙
項目類型:設計酒店/翻新設計
完成時間:2019
設計公司:Jorge Bibiloni
攝影:Tomeu Canyellas


