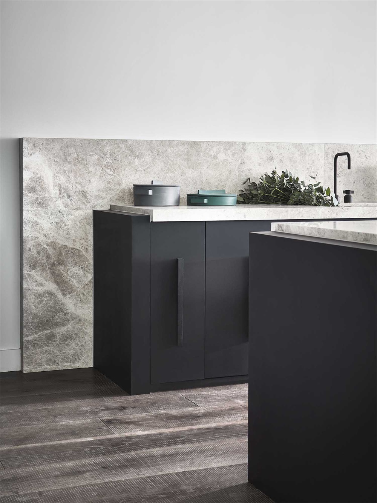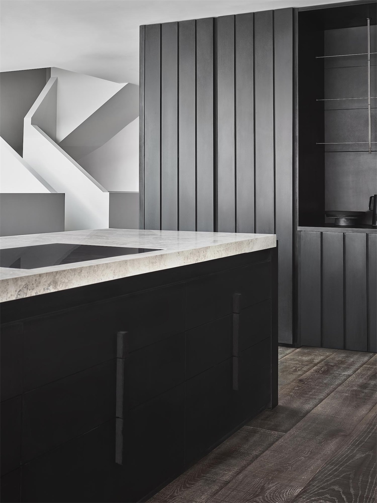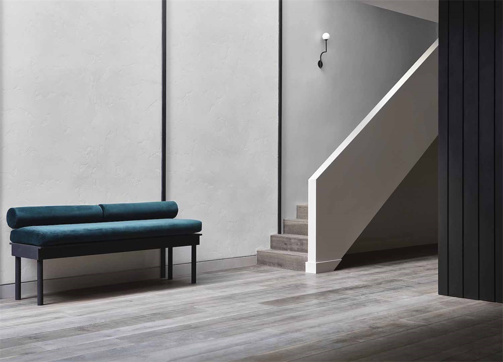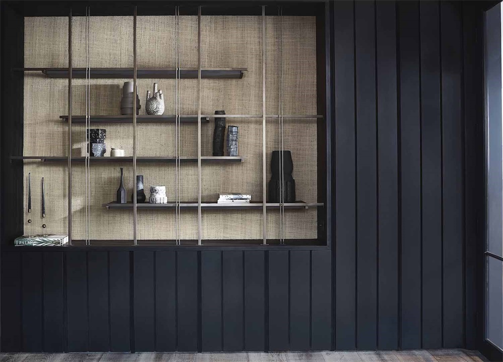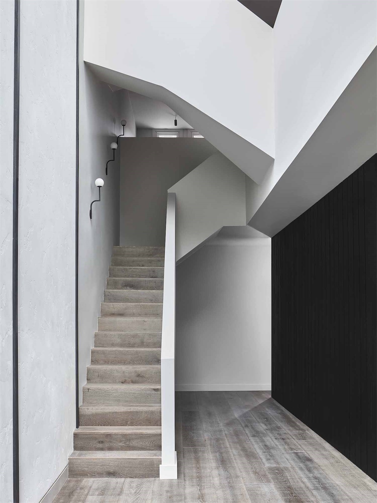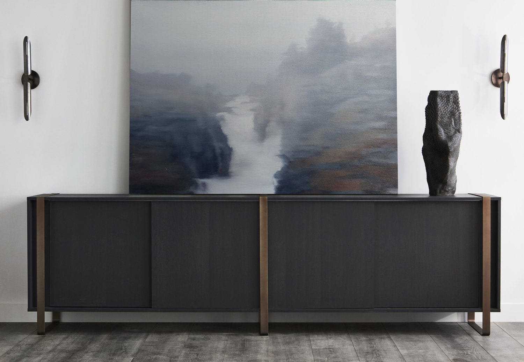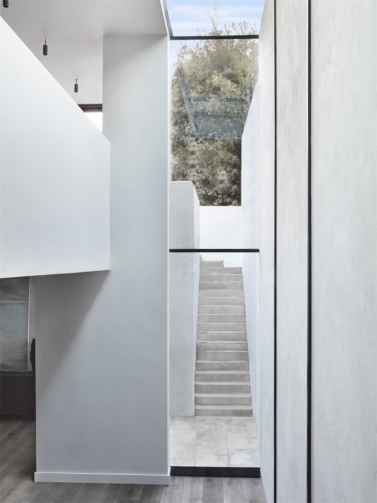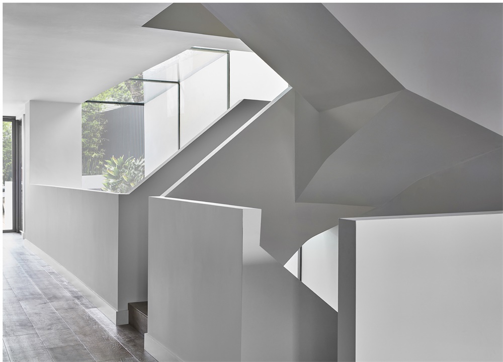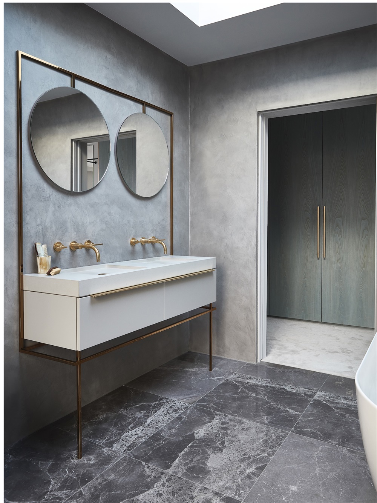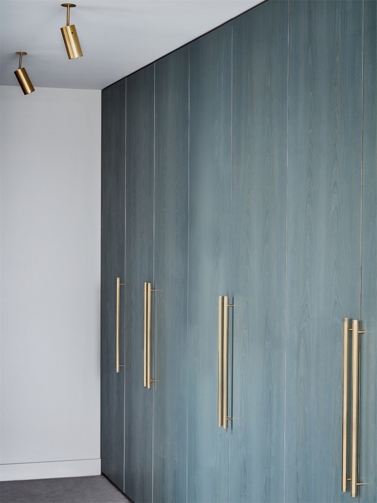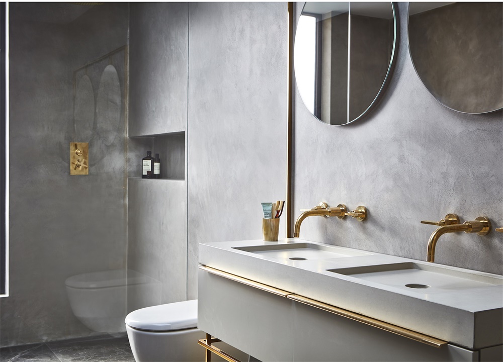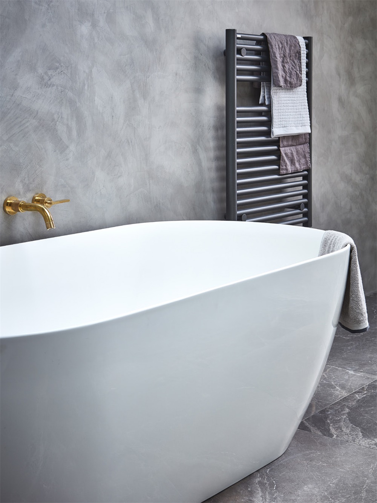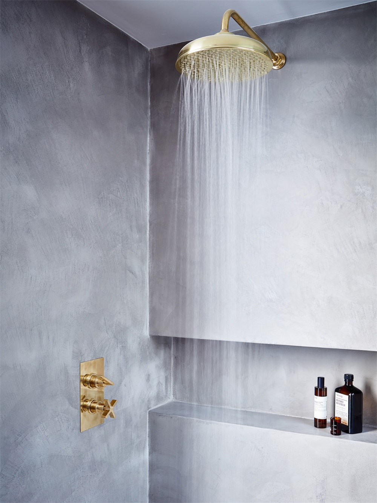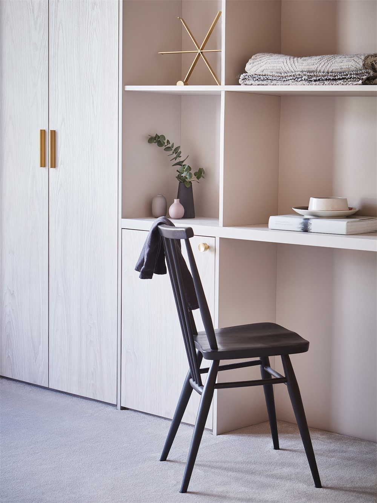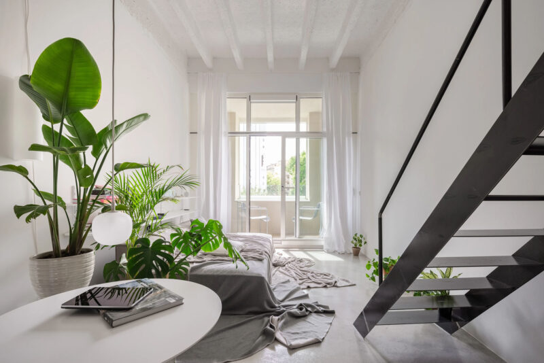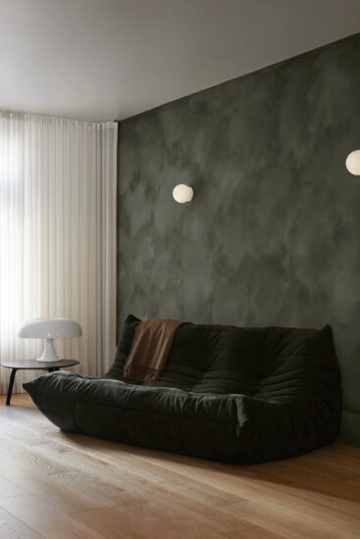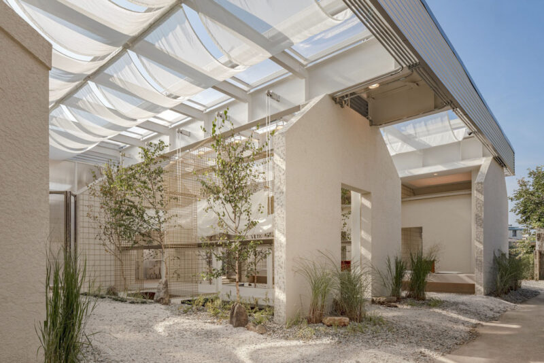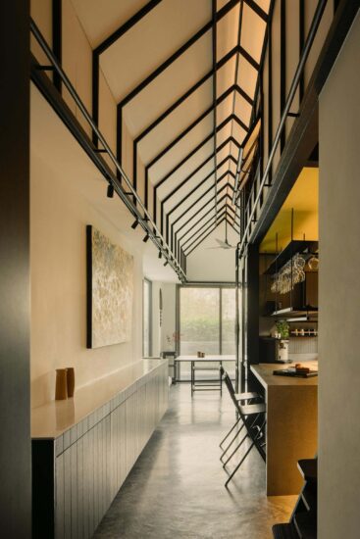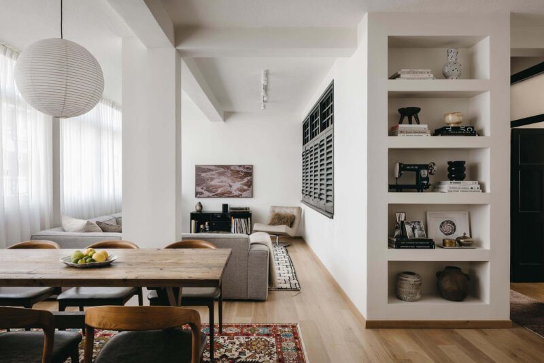居住在倫敦的一個家庭委托建築師Jennifer Jammaers和室內建築師Vivienne Beal和Alice B. Davies,他們希望開放和擴展他們的半獨立式住宅,擁有一種獨特的英國氛圍。
Architect Jennifer Jammaers and interior architects Vivienne Beal and Alice B. Davies were approached by a family living in London, who were looking to open up and expand their semi-detached home. The family asked the collaborators to create a distinguished British atmosphere, through a keen interest in natural materials and preserving heritage detail.
設計師們創造一個具有強烈建築角度和高天花板的開放空間,保證了日常生活的功能性。為了突出這些中心設計細節,他們選擇了一個簡化的調色板,在這裏,柔和的灰色微水泥牆反射光線,具有柔和、平靜的觸感。天然飾麵,例如帶狀木地板,大理石和黃銅裝置軟化了強烈的建築特征。
The designers were asked to create open spaces with strong architectural angles and high ceilings, certified for functional, everyday living. To highlight these central design details, they selected a pared-down palette, where soft grey micro-cement walls reflect the light with a gentle, calming tactile quality. Natural finishes, such as the band-sawn timber flooring, marble and brass fixtures soften the strong architectural features of the home, offering warmth, depth and texture.
與大多數地下室不同的是,這裏的地下室有著高高的天花板和畫廊般的氛圍。這一層的隱蔽空間包括書房、客房和私人健身房。一層則包括主入口、接待室、開放式廚房和餐廳。
The home begins at the basement level. Uncharacteristic to most basements, it is shaped by high ceilings and a gallery-like atmosphere. Secluded spaces on this level include a study, guest bedroom and private gym. The ground floor comprises of the main entrance, reception room and open kitchen and dining area.
中央的Valchromat盒子包含了廚房和接待儲藏室,以及一個衣帽間。在外部,有凹槽的黑盒子在接待處裝有定製書架,並隱藏了廚房裏的冰箱和餐具室,突出了柔和的室內色調。
A central Valchromat box encompasses the kitchen and reception storage, as well as a cloakroom. On the outside, the fluted black box houses custom bookshelves in the reception space and hides the fridge and pantry space in the kitchen, punctuating the muted interior palette.
樓梯是整個住宅的中心。它連接著四個樓層,從上到下都充滿了陽光,形成了美麗的光影效果。低層和底層之間的空隙也起到了采光井的作用。
The most defining architectural feature of the project is Jennifer Jammaers’s staircase – the central spine of the home. The staircase connects all four floors and floods each with sunlight from top to bottom, for a beautiful light and shadow play. The void between the lower and ground floor also acts as a lightwell, enhancing the spacious, bright and airy qualities of the open-plan ground and lower floor.
主要項目信息
項目名稱:Wandsworth Common
項目位置:英國倫敦
項目類型:住宅空間/住宅改造
建築師:Jennifer Jammaers
室內設計:Alice B. Davies & Vivienne Beal
家具設計:Mia Larden
攝影:Malcolm Menzies


