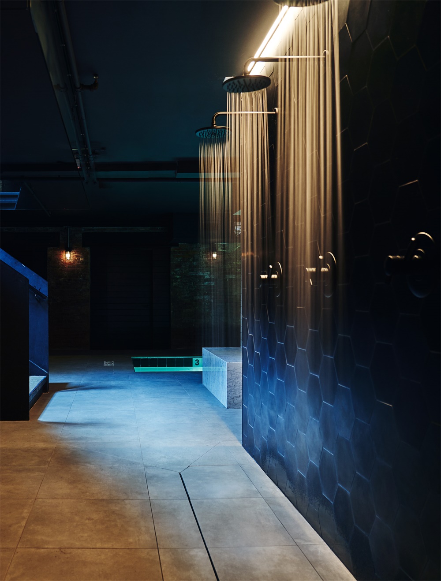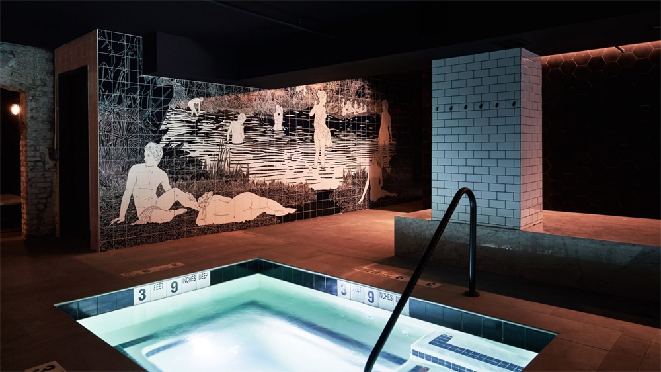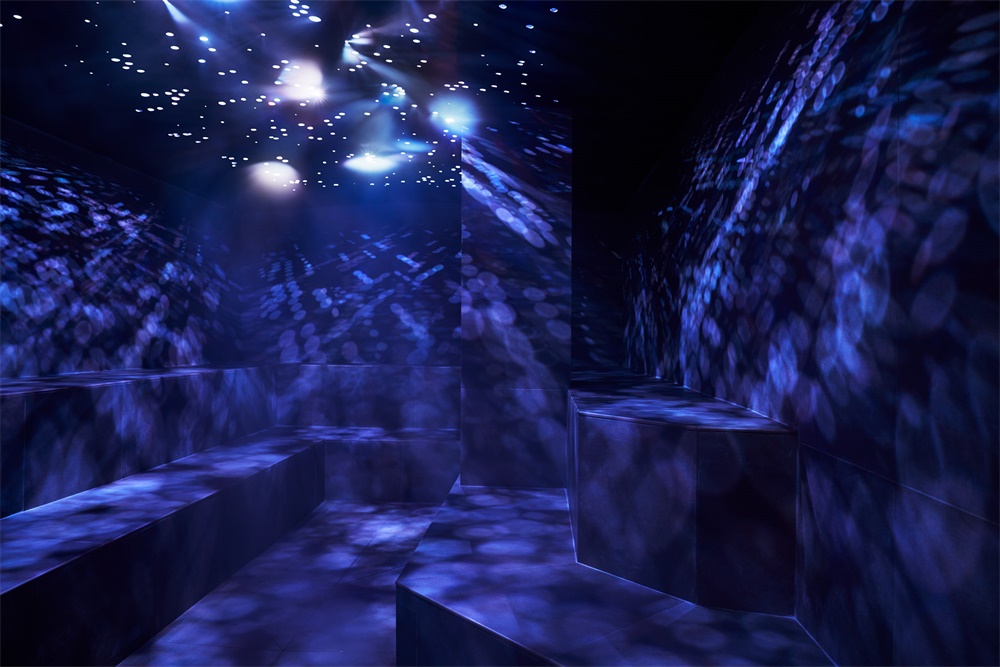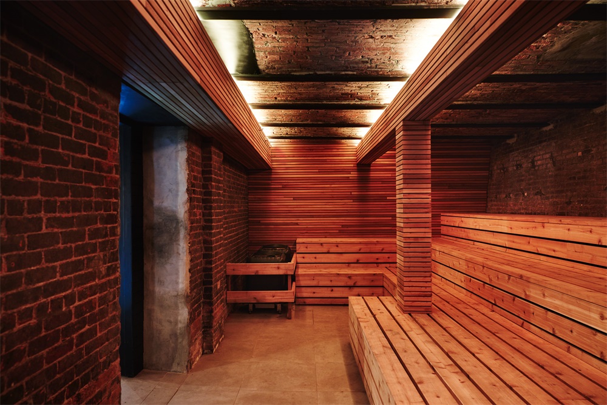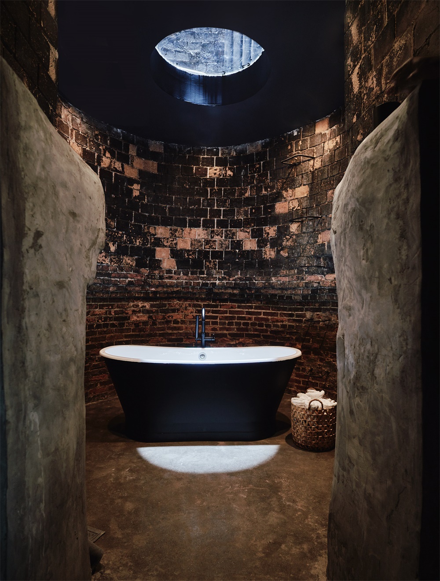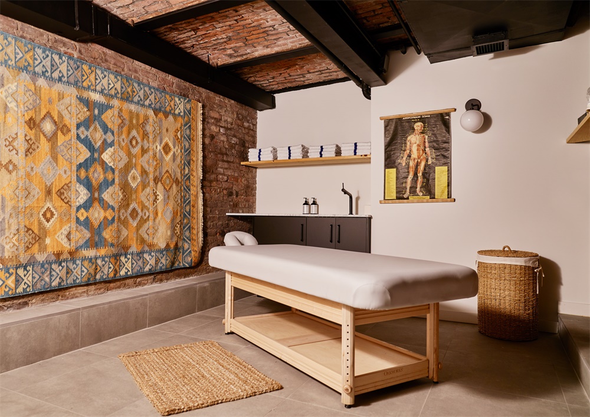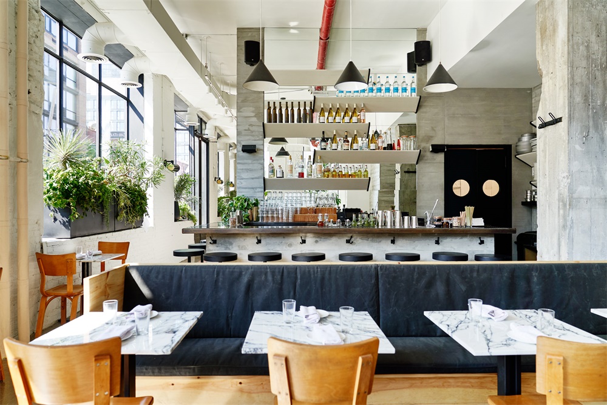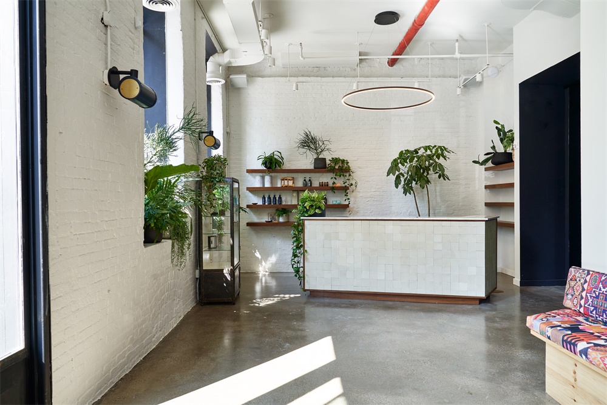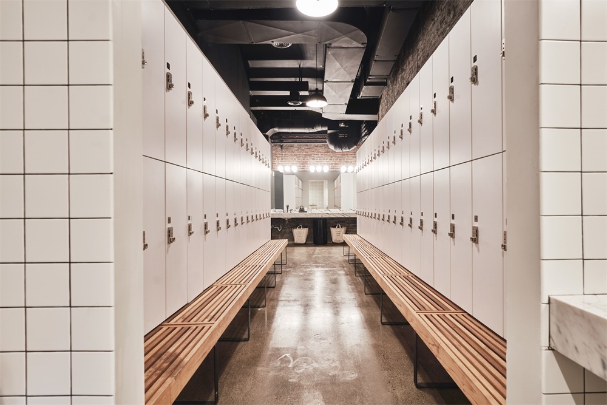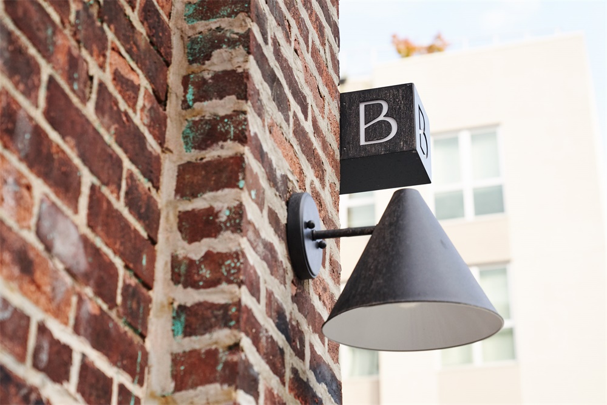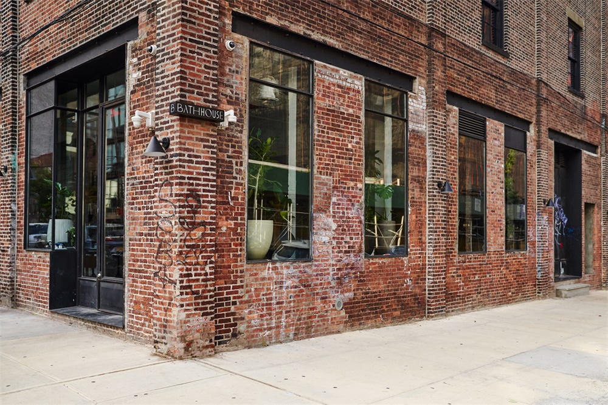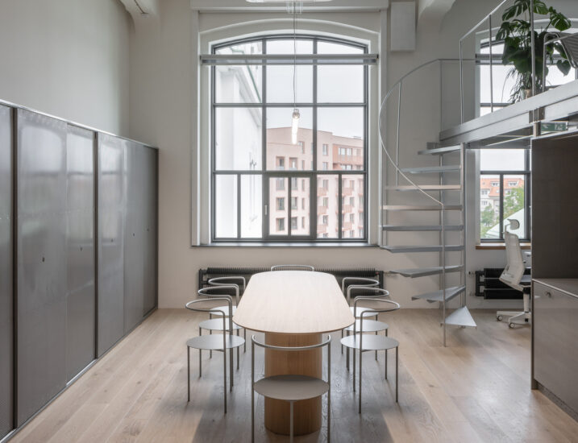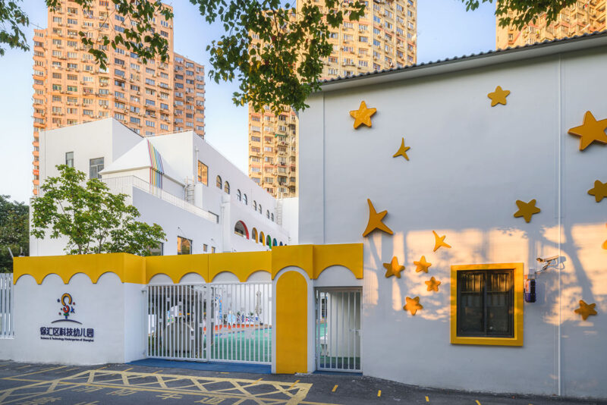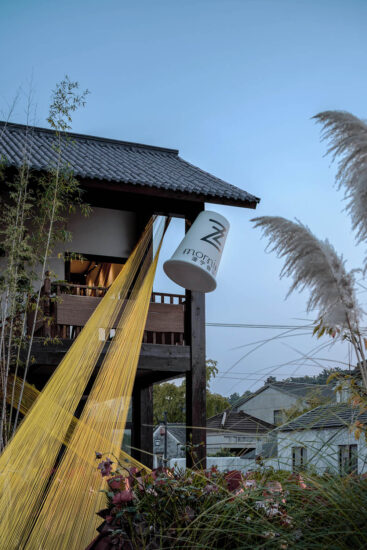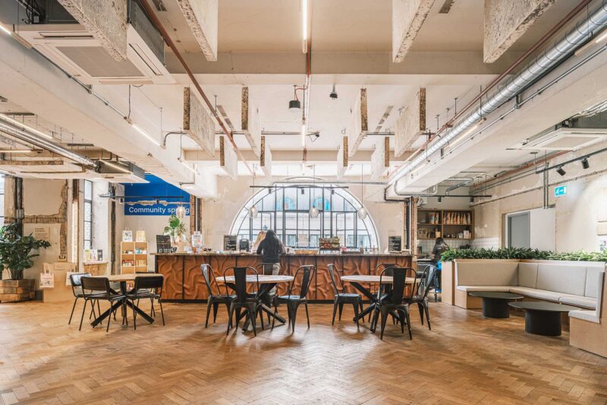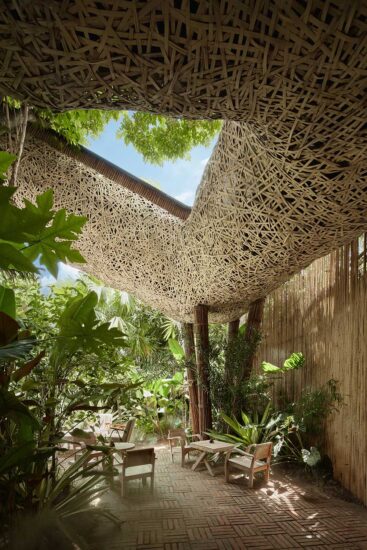布魯克林威廉斯堡的一家20世紀30年代的蘇打水工廠被改造成了帶有地下spa的浴場,其風格受到斯堪的納維亞式桑拿、俄羅斯式桑拿和土耳其式蒸氣浴的影響。創始人Jason Goodman和Travis Talmadge與曼哈頓公司Verona Carpenter Architects合作,使該空間重新煥發活力,成為一個獨特的社交沐浴場所,並命名為Bathhouse。
A 1930s soda factory in Williamsburg, Brooklyn has been transformed into bathhouse with a subterranean spa influenced by Scandinavian saunas, Russian banyas and Turkish hammams.Founders Jason Goodman and Travis Talmadge collaborated with Manhattan firm Verona Carpenter Architects to reinvigorate the space to be a unique venue for social bathing called .
600平方米的地下溫泉浴場鋪滿了原始磚塊和幾何啞光黑瓦。由插畫家阿米特·格林伯格繪製的定製水和白色瓷磚壁畫作為後牆的焦點,它展示了一個古代羅馬風格的沐浴場景。
The 600-square-metre underground spa is lined with original brickwork and geometric matte-black tiles. A custom aqua and white tile mural by illustrator Amit Greenberg displays an Ancient Roman-inspired bathing scene as a focal point on the back wall.
這裏還有一間蒸汽房,三個熱水池——包括一個傳統的俄羅斯冷水池——和多個加熱的大理石板,它們都是由土耳其的土耳其浴改造而成。泳池被10間帶原始拱形天花板的私人理療室所環繞。
There is also a steam room, a trio of thermal pools – including a traditionally Russian cold plunge – and multiple heated marble slabs adapted from a Turkish hammam.The pools are surrounded by 10 private treatment rooms with original vaulted ceilings.
在女更衣室區裏有一個“儀式室”,裏麵有一個鑄鐵浴缸,位於一個保存完好的30米高的磚煙囪下,該煙囪已被照亮。
In the women’s locker area is a “ritual room” with a single cast iron bathtub that sits underneath a preserved 30-metre-tall brick smokestack that’s been illuminated.
澡堂的設施還包括一個餐廳。兩個獨立的臨街入口被創建來連接這兩個入口,但內部空間是自由流動的。
Bathhouse’s facilities also include a restaurant. Two separate street-level entrances were created to access the two, but the interior space is free flowing.
水療中心的接待處有一張手工製作的水泥瓦桌,通往一條定製的混凝土走道,兩側是植滿植物的無限鏡框。
A handmade cement-tiled desk sits in the spa’s reception, leading into a custom concrete walkway flanked by plant-filled infinity mirrored boxes.
主要項目信息
項目名稱:布魯克林某廠房改造spa浴場
項目位置:美國布魯克林
項目類型:建築改造/spa
完成時間:2019
設計團隊:Verona Carpenter Architects
攝影:Adrian Gaut


