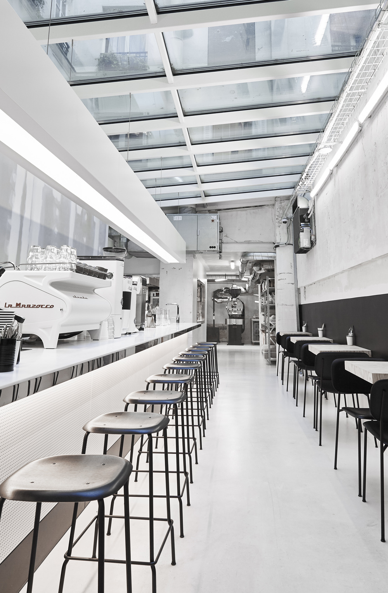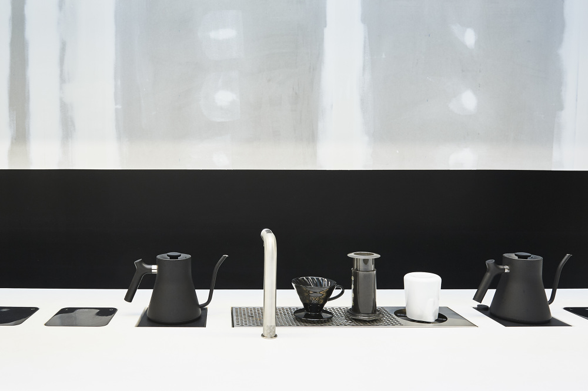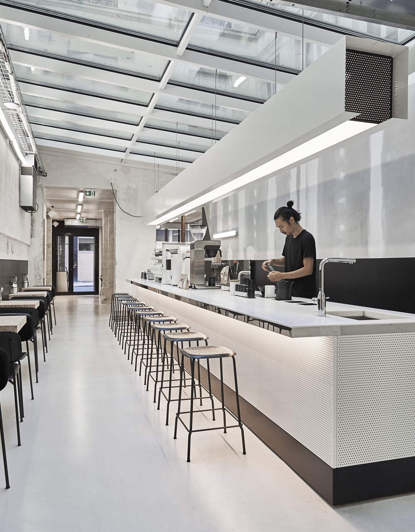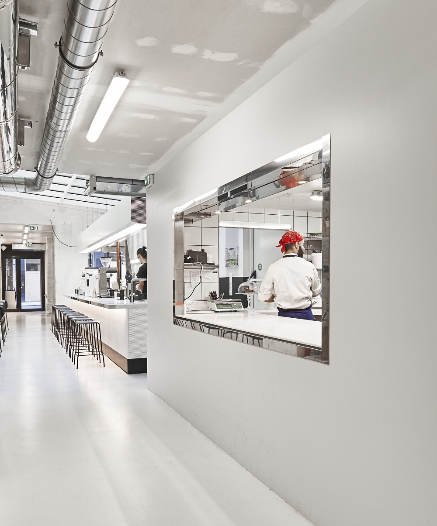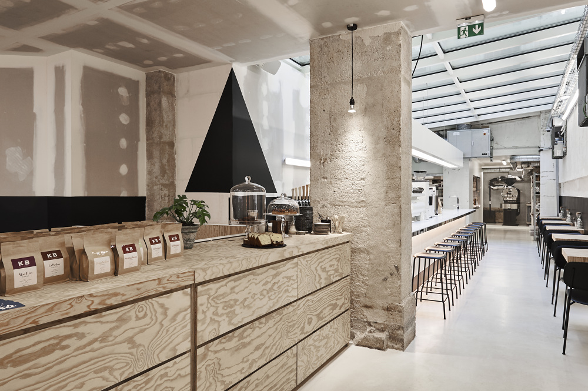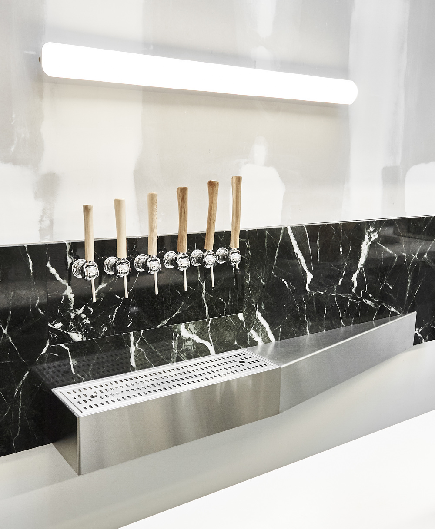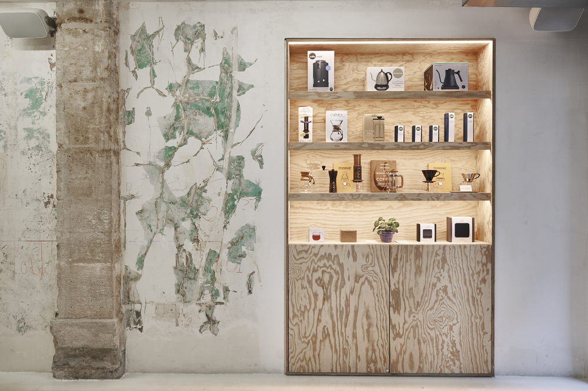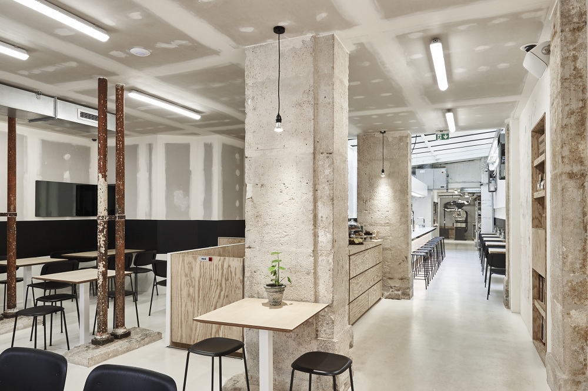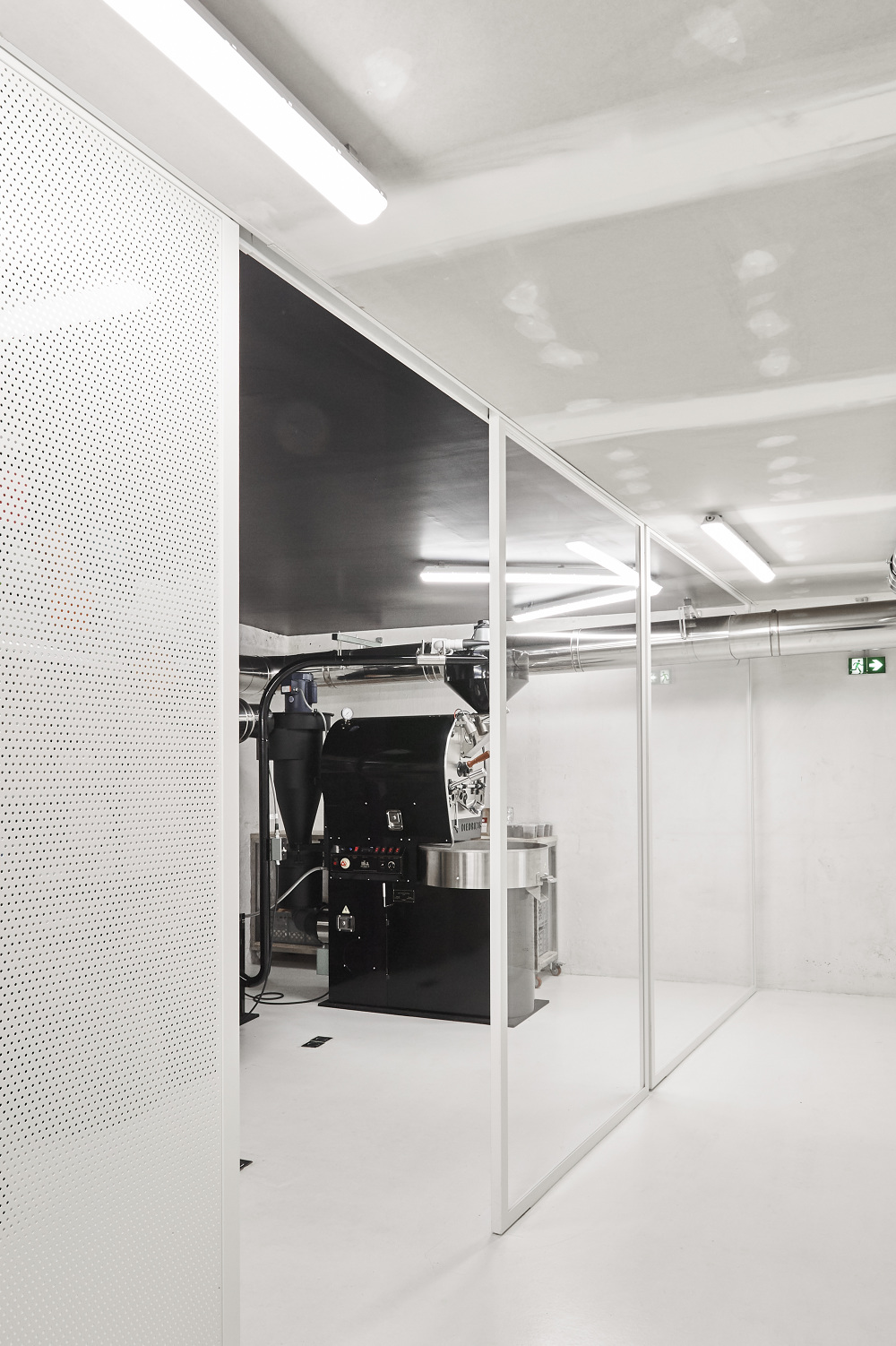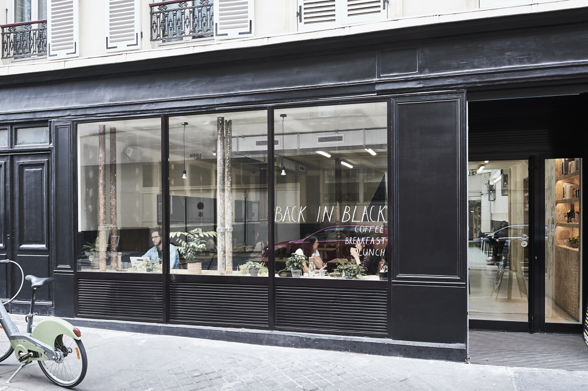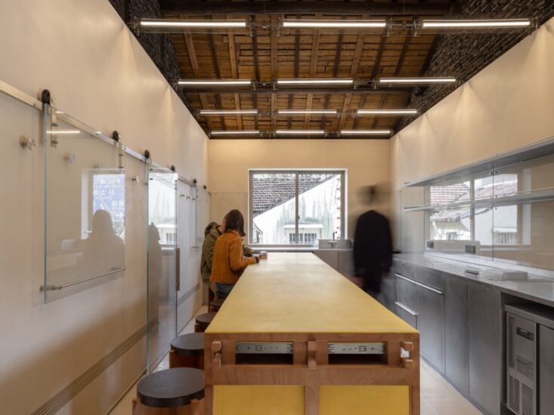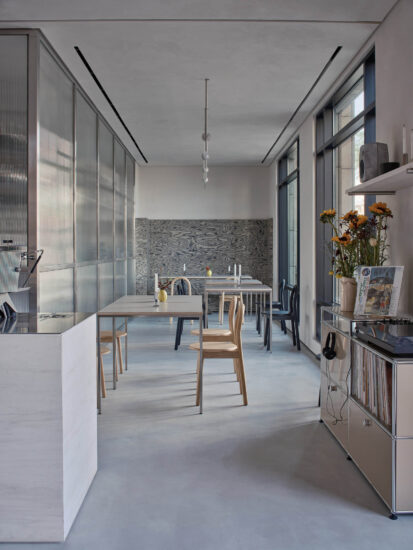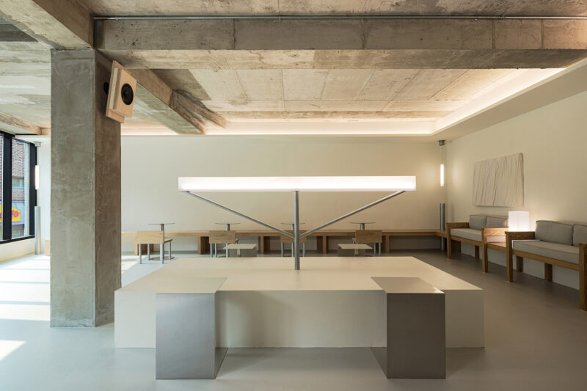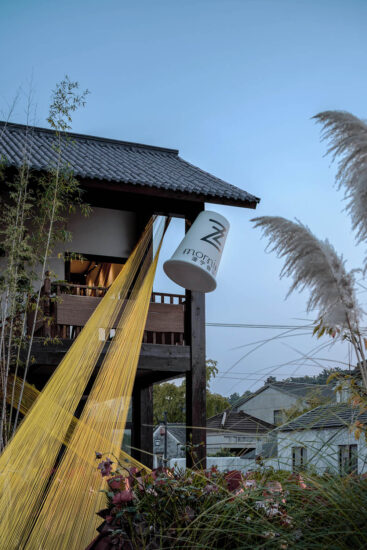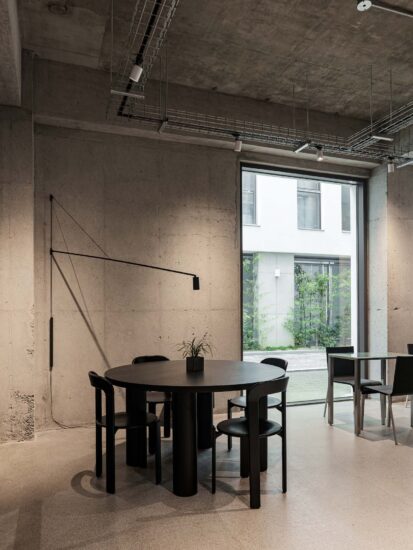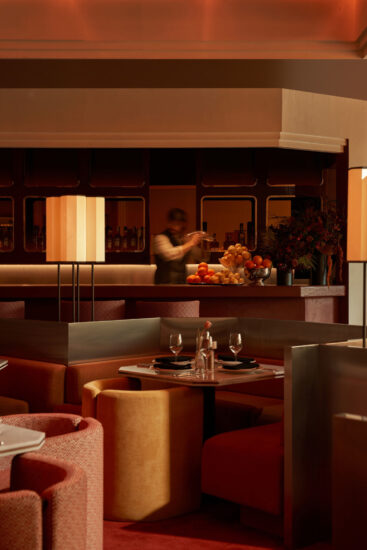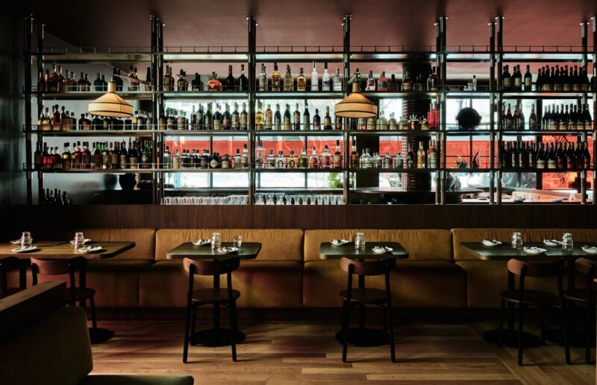巴黎這家名為“Back in Black”的咖啡店不是指其室內空間為黑色,而是指具有濃咖啡色和風味的產品:這是一家設有內部烘焙店的特色咖啡店。寬敞、明亮,基本上沒有裝飾,室內空間優先考慮產品,咖啡背後的團隊合作以及兩者的整體透明度。
The name of Paris hospitality space Back in Black refers not to its interiors but its espresso-coloured – and flavoured – offerings: it’s a speciality coffee shop with an in-house roastery. Spacious, bright and left largely undecorated, the interiors prioritize the product, the teamwork behind the coffee and the total transparency that goes into both.
160平方米的底層布局包括一個開放式廚房、一個有顧客座位的咖啡吧、烘烤空間和工作區,這些工作區被透明的隔板隔開,“模糊了場地的邊界”。頭頂是防火玻璃麵板天花板,可帶來充足的自然光線。下麵是水泥地板,表麵塗有白色環氧漆。led燈幫助設計師實現了他們想要的“原始”氛圍。8米長的吧台是該空間的焦點,其低矮的高度在咖啡師和顧客之間形成了親近感。該結構由鋼管製成,外覆黑色和白色穿孔鋼板,表麵為白色。主空間內的所有家具都是定製的,由鬆木清漆膠合板製成。
The 160-sq-m ground-floor layout includes an open-fronted kitchen, a coffee bar with customer seating, roasting space and work areas divided by translucent partitions which ‘blur the venue’s boundaries’. Overhead is a fireproof, glass-panel ceiling that brings in abundant natural light; below is concrete flooring, finished with white epoxy paint. LED-strip lighting helped the designers achieve the ‘raw’ ambiance they were going for. Serving as the cornerstone of the space is the 8-m-long bar, the low height of which creates proximity between the barista and the patrons. The structure, made of steel tubing and clad with black and white perforated steel sheets, is finished with a white surface counter. All furniture in the main space is custom-built, constructed of varnished-pine plywood.
主要項目信息
項目名稱:Back in Black
項目位置:法國巴黎
項目類型:餐飲空間/咖啡餐廳
完成時間:2019
項目麵積:250平方米
設計公司:Minnaërt Studio
攝影:LMNB STUDIO


