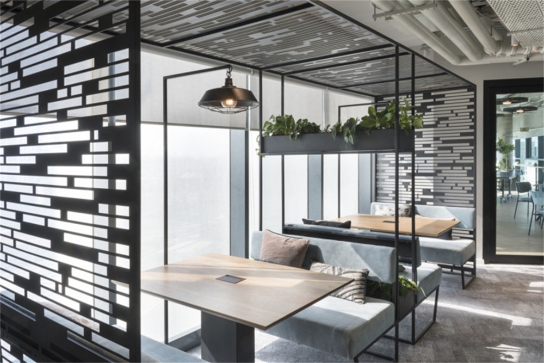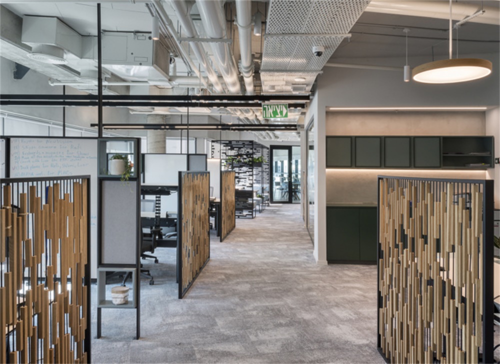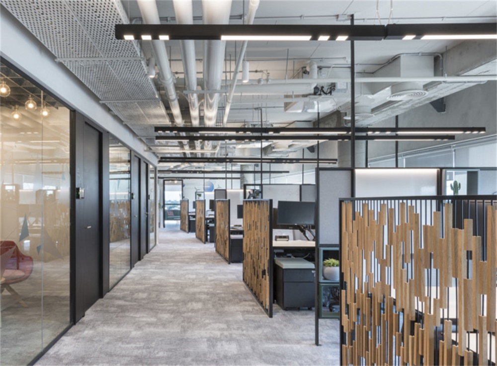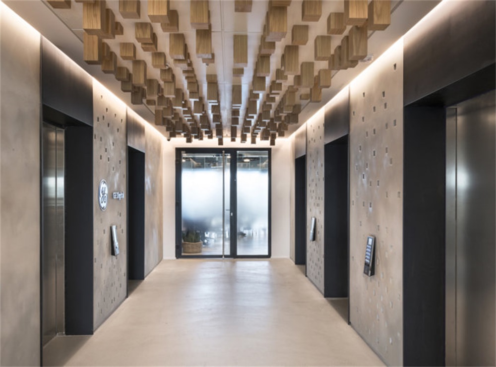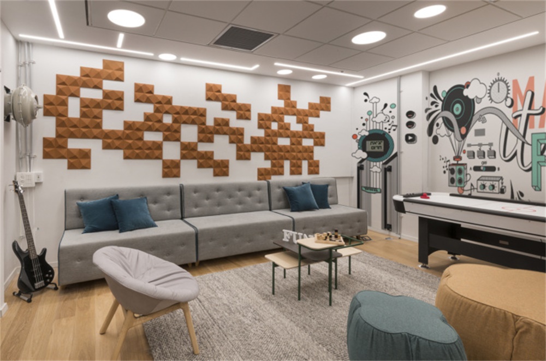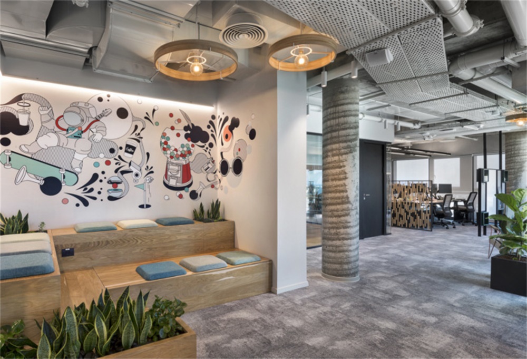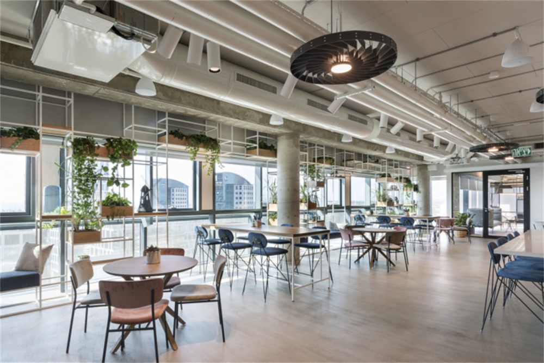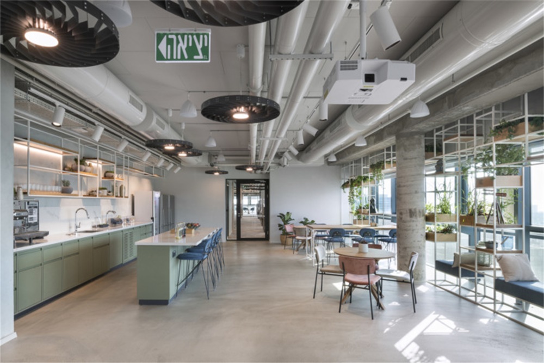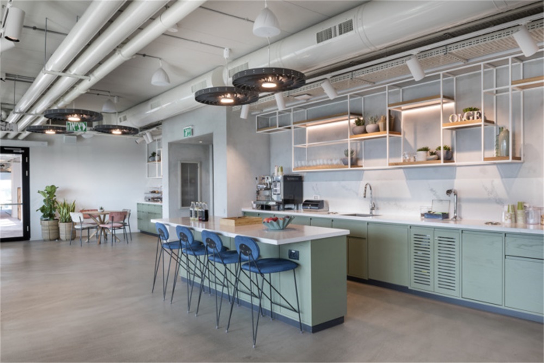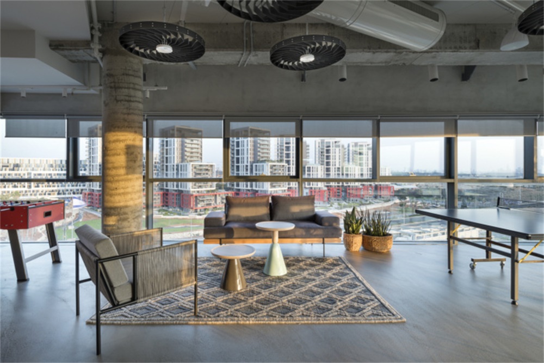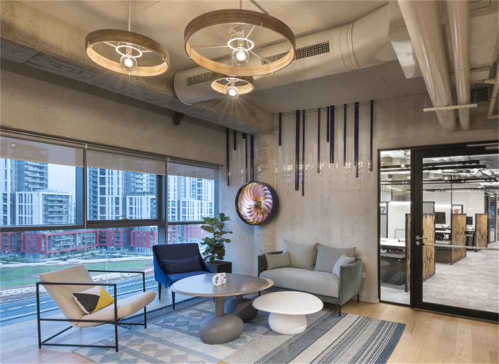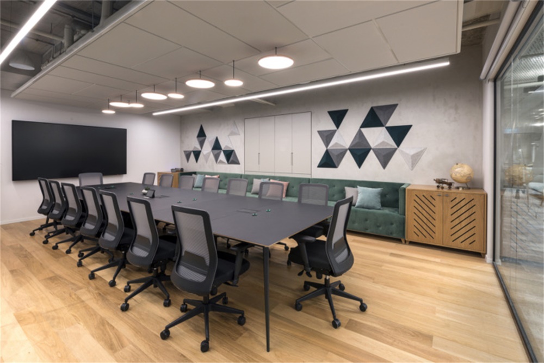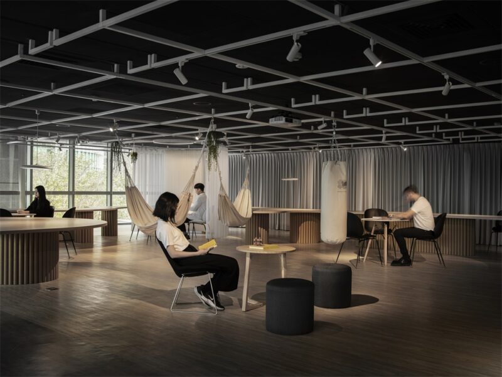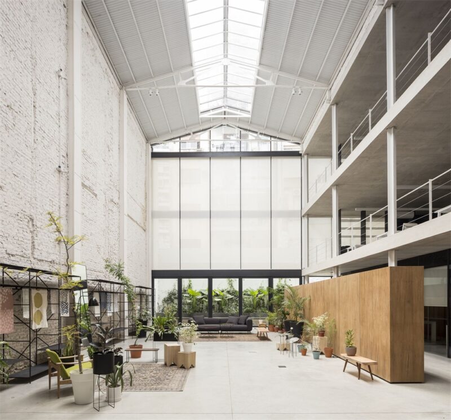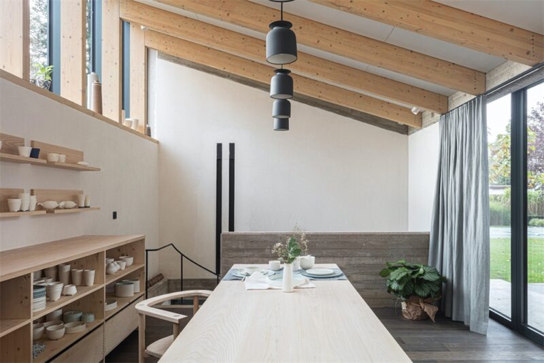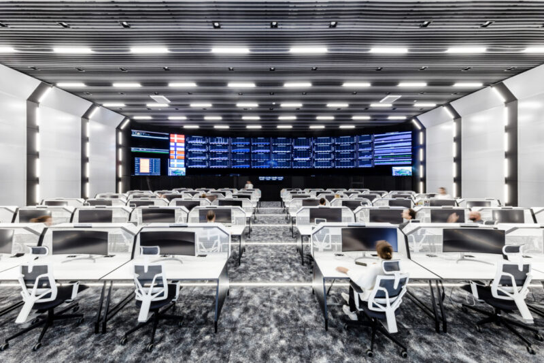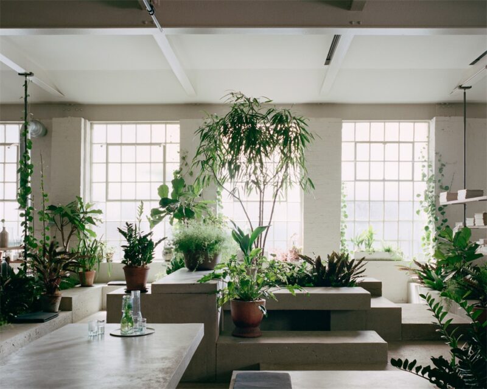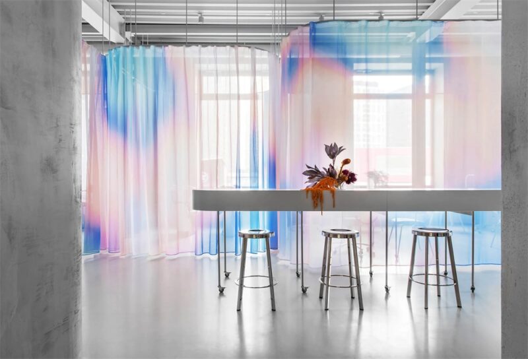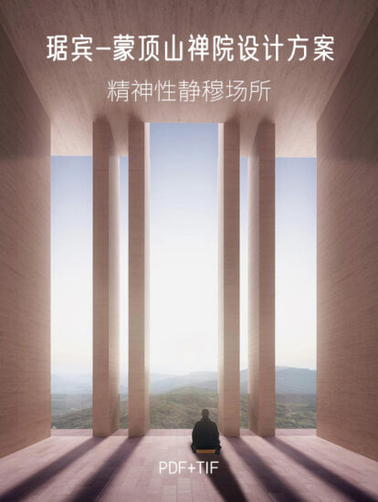Setter建築師們最近完成的創新辦公室項目,位於以色列Herzliya的一家分析和軟件公司GE Digital。
Setter Architects have recently completed the innovative offices for GE Digital, an analytics and software company, located in Herzliya, Israel.
GE Digital將機器數據流與強大的分析聯係起來,為更有效地管理資產和業務提供了見解。同時,網絡團隊的目標是在最高級別保障通用電氣的服務和係統。我們希望為GE Digital創造一個獨特的空間,該空間源自其概念世界,並設計出獨特的設計語言和物理設計元素。
GE Digital connects streams of machine data to powerful analytics providing insights to manage assets and operations more efficiently. Simultaneously the cyber team’s goal is to secure GE’s services and systems at the highest level. We wanted to create a unique space for GE Digital, that derives from its world of concepts, and to devise a distinctive design language and physical design elements.
這是重工業真正可見的世界和隱藏的虛擬數字世界之間的聯係,它設計並創造了一個無形的保護網絡,隱藏在可見世界的背後。
This is the connection between the real visible world of heavy industry and the hidden virtual-digital world that designs and creates an unseen network of protection, behind the visible world.
我們對軟件世界的轉換反映在劃分私有區域和公共區域的分區中。為了創建分區,一位木工藝術家使用橡木尺子與框架相結合,以喚起流動的數據流,並在空間產生活力。
Our translation of the software world is reflected in partitions that divide the private areas from the public ones. To create the partitions, a carpentry artist used oak rulers integrated with frames to evoke the flow of streaming data and to produce dynamism in space.
我們還將代表軟件世界的二進製語言翻譯成專門為該項目製作的照明裝置。它們為工作空間提供了最佳的照明,並創造了一種不同的、獨特的氛圍。相比之下,由渦輪機啟發的裝飾性照明裝置象征著機器世界。它們位於公共區域,比如自助餐廳和遊戲室。
We also translated the binary language which represents the software world into lighting fixtures specially produced for the project. They provide the optimal lighting for workspaces and create a different, distinctive atmosphere. Contrastingly, the machine world is symbolized by decorative lighting fixtures inspired by turbines. They are located in public areas like the cafeteria and game-rooms.
這兩個世界之間的聯係體現在大廳的中央牆壁上,在那裏藝術家的裝置將視頻藝術和靜態元素融為一體。在合成過程中一起工作的是用數據“填充”的玻璃管,以及代表機械和發動機作用的製造元件。
The connection between the two worlds finds expression in the lobby’s central wall, where an artist’s installation integrates video art and static elements. Operating together in synthesis are glass tubes which “fill up” with data, and a manufactured element representing machinery and the action of engines.
我們渴望創造開放的空間,最大限度地利用自然光。因此,我們把工作站放在室外窗戶旁邊的空地上,而經理辦公室、會議室和協作站則與核心相鄰。
We aspired to create open space and maximize the natural light as much as possible. Accordingly, we placed the workstations in the open space next to the outside windows, while managers’ offices, conference rooms, and collaboration stations are adjacent to the core.
為了在開放空間內為員工創造隱私和親密關係,我們設計了每個工作站後麵的分區–白板、照明、存儲抽屜和軟木板被集成到各個分區中,並為每個員工提供個人空間。
To create privacy and intimacy for employees within the open space, we designed partitions behind each work-station – whiteboards, lighting, storage drawers, and cork boards are integrated into the partitions and provide each employee with personal space.
中央食堂的設計靈感來自於信息層的概念,它形成了一個虛擬的、無形的網格。我們將這一概念轉化為一個物理網格,其框架延伸到外屏風牆和自助餐廳櫥櫃。網格為員工創造了架子、種植植物、桌子和長凳的功能。
Inspiration for the central cafeteria’s design came from the concept of information layers which form a virtual, intangible grid. We transformed that concept into a physical grid made of framework extending over the outer screen wall and cafeteria cabinets. The grid creates functions of shelves, planters with herbs, tables, and benches, for the employees’ usage.
主要項目信息
項目名稱:GE Digital Offices
項目位置:以色列赫茲利亞(Herzliya)
項目類型:辦公空間/小型辦公室
項目管理:Bendel Project Management – Idan Baranes, Maor Feldman
完成時間:2019
承包商:A.Weiss
項目麵積:16146平方英尺(大約1500平方米)
設計公司:Setter Architects
設計團隊:Elinor Hashalom Rondel,Katya Michkovsky,Noa Abudy,Oren Tchiprout
攝影:Amit Gosher


