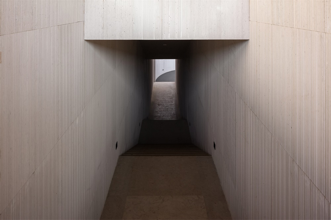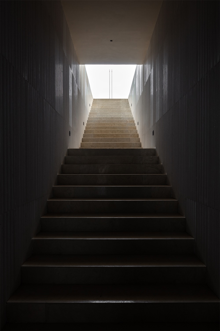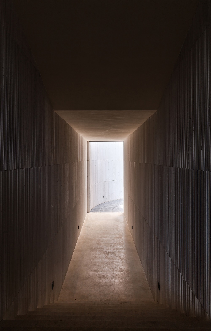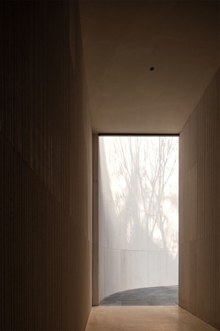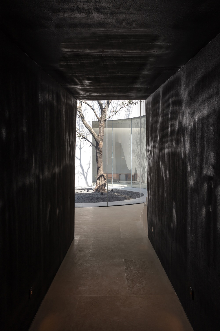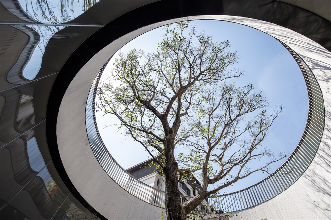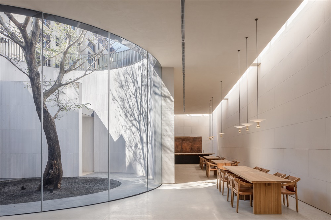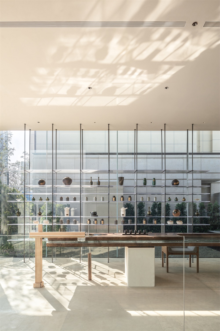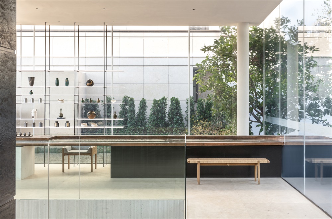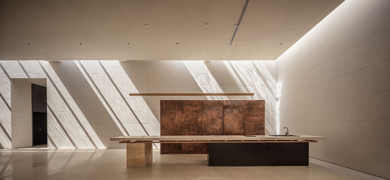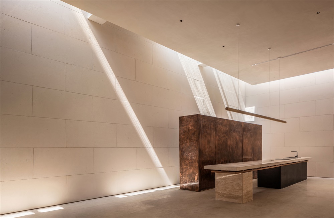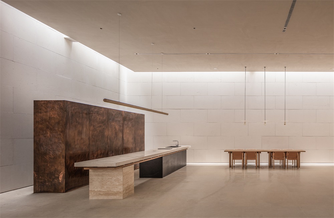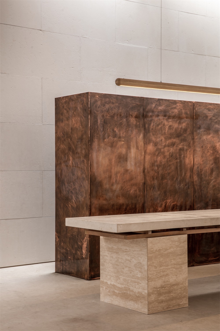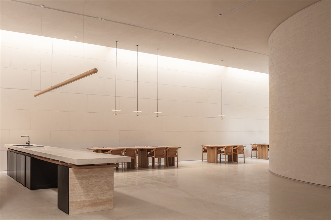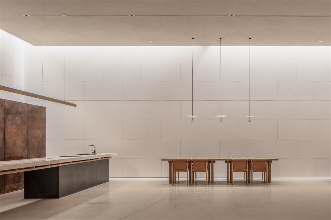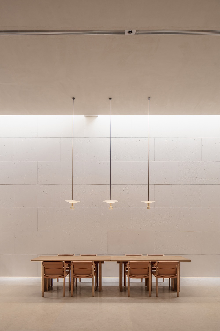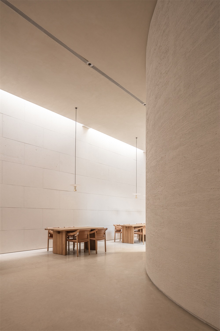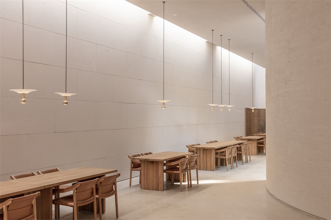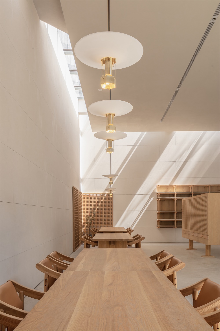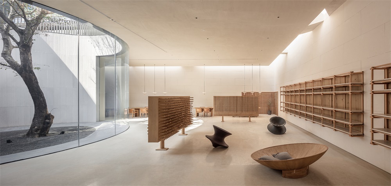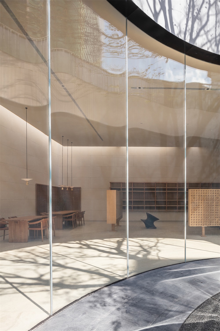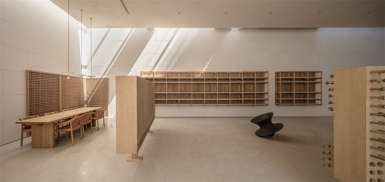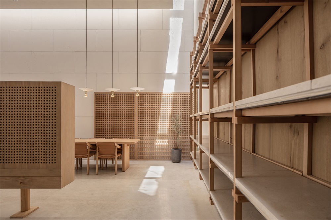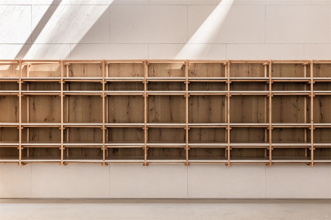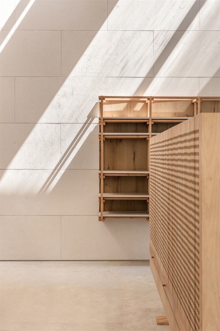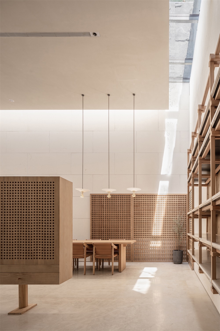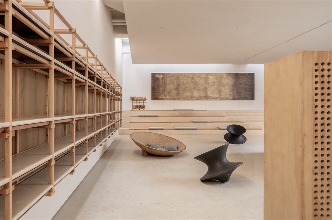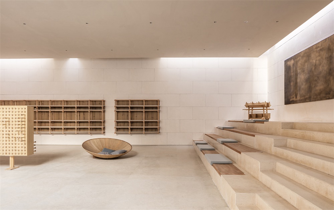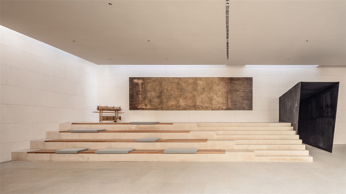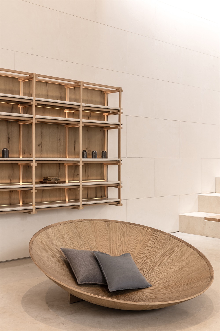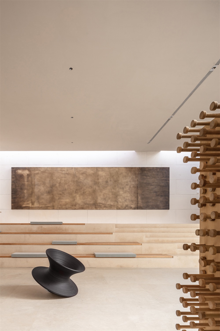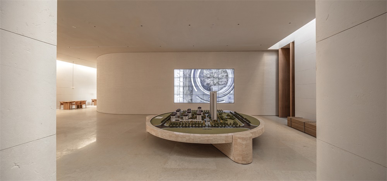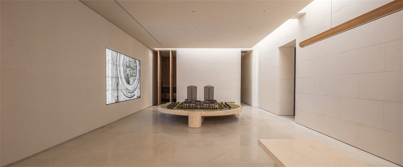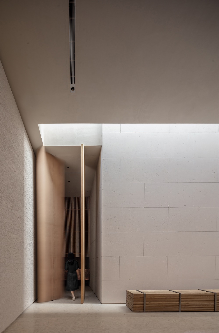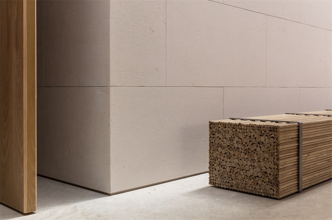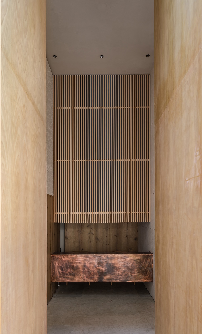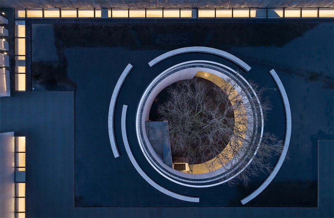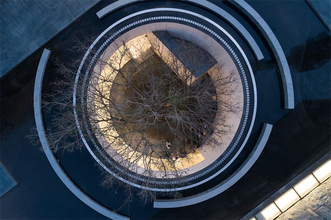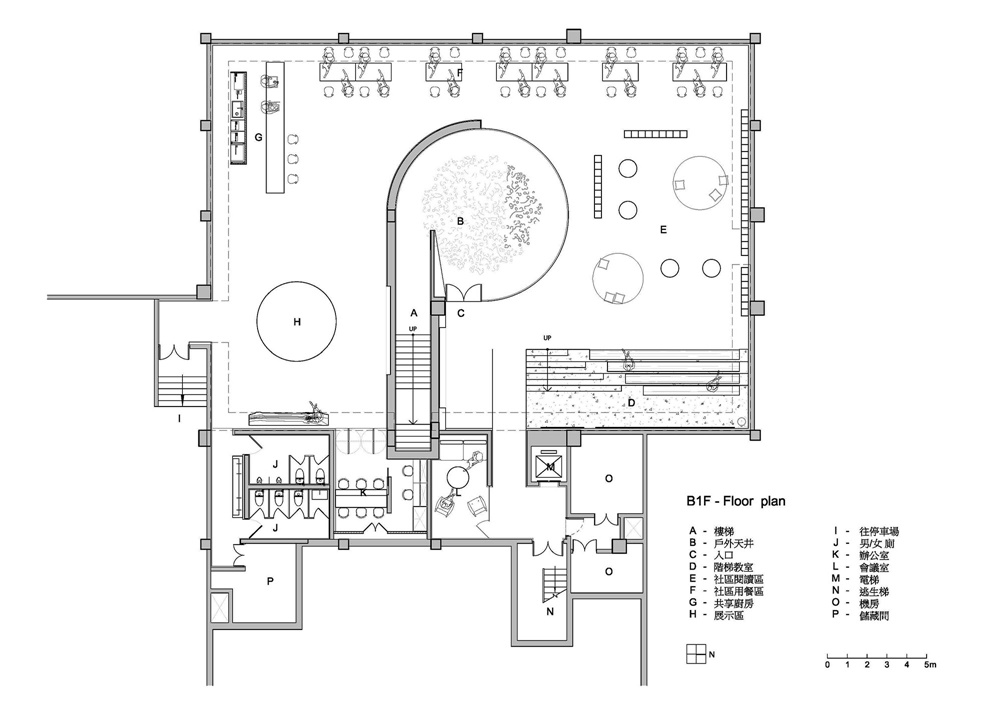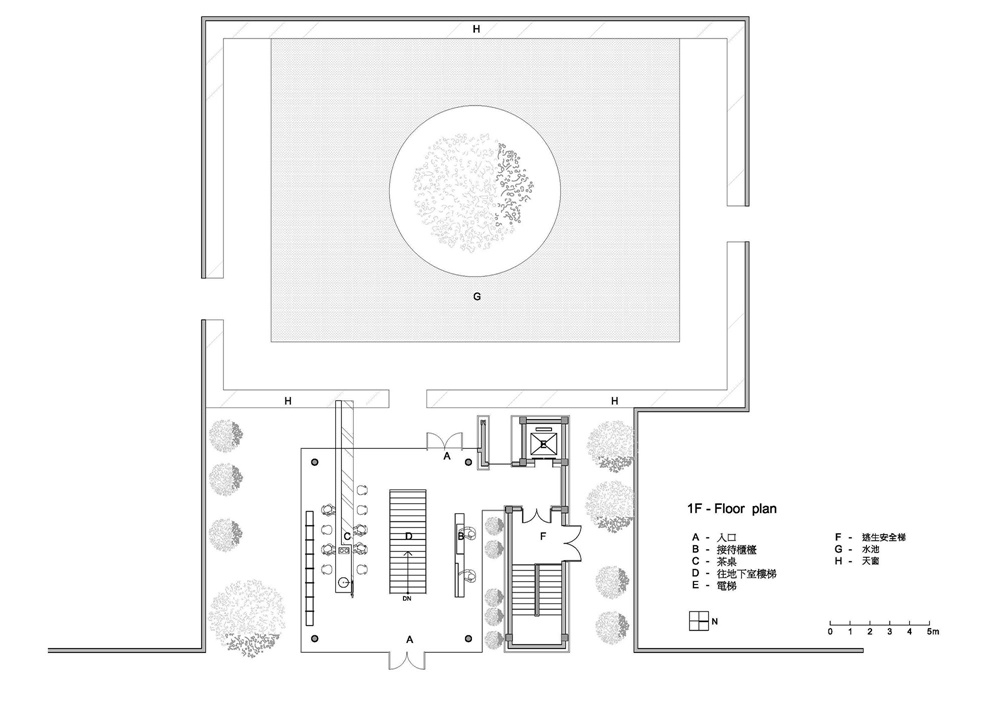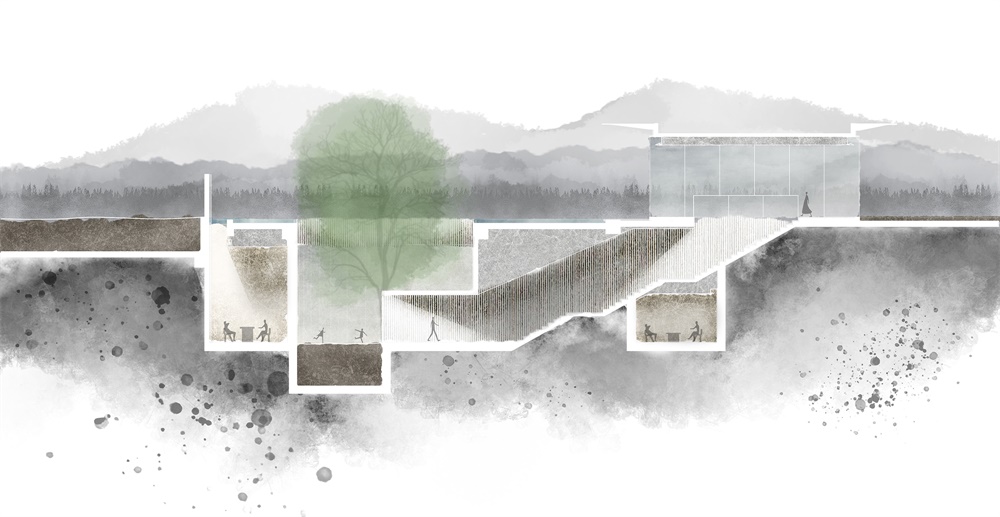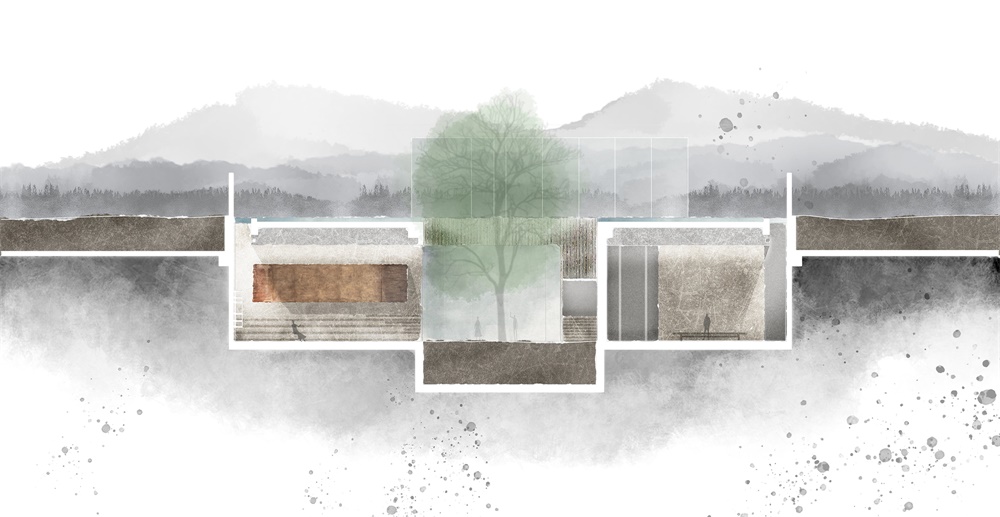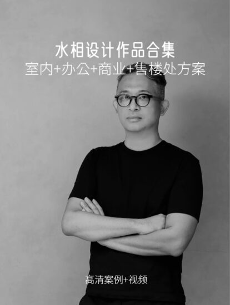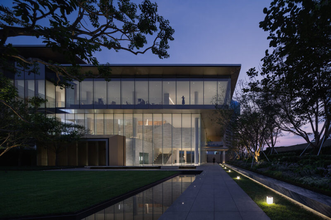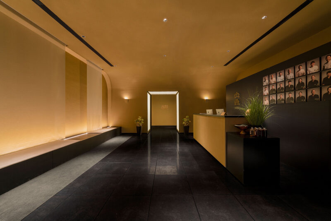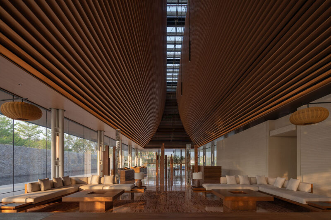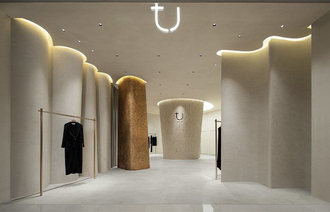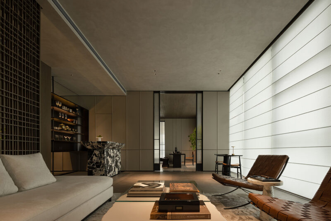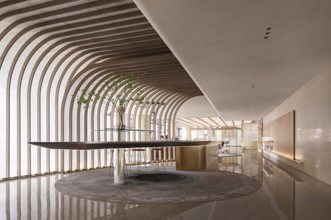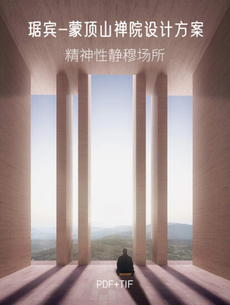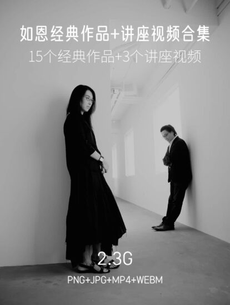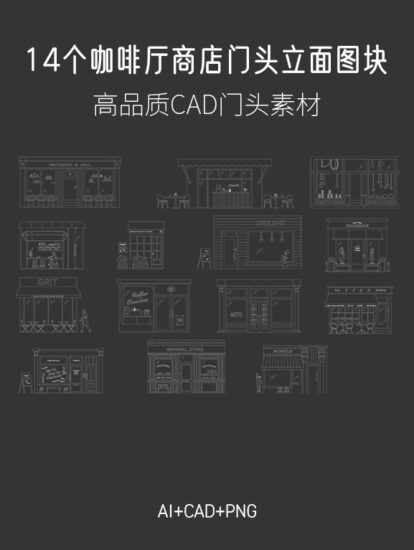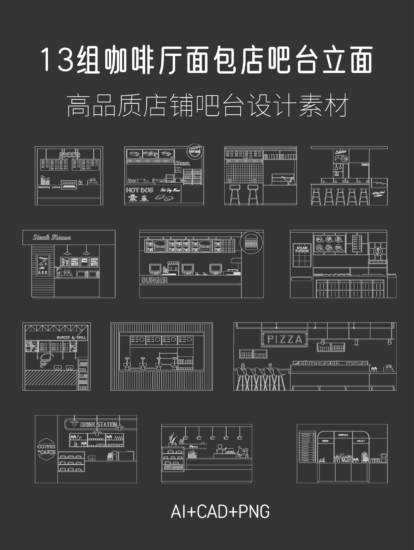LOFT中國感謝來自 水相設計 的售樓處項目案例分享:
在俗世裏尋見璞真寧靜、和諧無擾的清靜之所,無論什麼時代皆讓人心向往之,恰如<桃花源記>描述漁人緣溪而行意外發現秘境的故事:「忽逢桃花林,夾岸數百步,中無雜樹,芳草鮮美,落英繽紛,漁人甚異之﹔複前行,欲窮其林⋯⋯」這豁然開朗的感受成為此案設計的靈光。
Find a simple and tranquil, harmonious and undisturbed dwelling place in the world. It is desirable no matter what age it is, just as The Peach Blossom Spring describes the story of the fisherman going along a creek and accidentally discovering the Arcadia: “he suddenly chanced upon a peach Cleaning forest; keeping by the shore he moved a hundred paces; inside there were no other trees, and the fragrant grasses were fresh and beautiful; the fallen leaves were a mix of colors, and the fisherman found it strange; He continued onwards, wanting to find the end of this forest⋯⋯” This sudden enlightenment inspired the design of this copywriting.
∇ 至地下一樓通道 stairs to B1F
廈門中南地產兩個別於傳統售樓處的前提:售樓處建築日後將供在地小區永續使用,其二,兩層樓空間除接待入口,大部分使用麵積位於地景下。如何發揮與外隔絕獨立場域的特點,同時維持陽光、空氣與水三元素的環境架構,是負責此案的水相設計首要設定的課題。
Two premises make Xiamen Zhongnan Real Estate differ from the traditional sales office: Firstly, the sales office building will be for the community’s sustainable use in the future. Secondly, except the reception entrance, most of the use area of the two-story building is located in the landscape. It is the primary task for WATERFROM DESIGN to give play to the characteristics of the sequestering and independent field, while the environment architecture of the three elements of sunlight, air and water is maintained.
∇ 戶外天井入口 entrance to atrium
茶之源,取一瓢飲 Source of tea, take a dip
預期未來小區應用的藍圖,我們從一樓入口開始建立串連在地記憶的地景。過往村鎮生活總以老樹為集會核心,鏈結人們交換日常信息與情感,生活大小事向樹下靠攏是習慣也成一種集體記憶。而茶,又是老廈門的文化主軸及精髓,烹水泡茶、以茶待友是儀式更是生活,無關乎茶的等級,飲的是自在淨心。
It is expected that on the blueprint for community use in the future, we will build a landscape that is connected to the ground from the entrance of the first floor. In the past, an old tree always acted as the core of the gathering among the villagers, who exchanged daily information and built relationships. It is a habit and a collective memory to gather under the old tree. Tea is the tradition and essence of the old Xiamen culture. It is a ritual and life to boil water and brew tea for friends. It is not about the level of tea; drinking tea is a gesture of freeing and calming our mind.
一座湖泊環繞映襯天光的玻璃茶庭是序曲,如透明容器裝載著茶席上的儀式行為,外在川流的喧囂對應內部不疾不徐的寧靜,沈澱人們踏入後的心境。茶亭中央橫過一道流水長桌穿透玻璃帷幕,於桌邊烹茶品茗時水聲不斷潺潺流入湖泊,衝出一室韻味舒展。雖非重現王羲之流水以泛酒的曲水流觴,但清流激湍、映帶左右的雅趣亦不遠矣。
A glass tea pavilion surrounded by a lake is a prelude, just like the transparent container for the ritual on the tea table. The flowing stream of the river accentuates the quietness of the interior, which brings a sense of tranquility for people after they step in. The water flows across the long tea table at the center of the tea pavilion and runs through the glass curtain. When the tea is being brewed on the table, the sound of the water flows continually into the lake stretches all over the room. Although it is not the reappearance of Wang Xizhi’s description of drinking fine wine by the river, the running stream still brings refined pleasure as enjoyed by the ancient literati of China.
∇ 接待櫃台,茶桌 reception area, tea area
光之源,欲窮其徑 Source of light, after passing a winding path
茶席旁地板有處開口,是通往湖泊下方洞穴的階梯。大抵這世間所有傳奇的世外桃源皆始於一處隱而不顯、難以覺察的入口,是以外人屢屢探尋裏頭那從容不受打擾、時光悠然的生活。透過這段昏暗無飾的地下廊道,洗禮人們的日常雜緒從而沈澱心緒回歸本質。至此,再循著廊道末端隱晦微光引導,踏入隱身湖底另處截然不同、豁然開朗的場域。
There is an opening on the floor next to the tea table, which is the ladder leading to the cave below the lake. Most of the legendary Arcadia discoveries begin with a hidden and unobtrusive entrance for outsiders who want to explore a peaceful and leisurely life in this place. Walking through this dim path, people can leave behind their stress and frustration, and calm their minds to find their essence in life. Then, with the guide of twilight at the end of the corridor, they can step into a different and open space hiding at the bottom of lake.
∇ 共享廚房 cooking area
別有洞天的地底因著環形天井納入陽光,引水、借光而在湖底世界滋養了一株向天伸展的樹,形成天地循環最單純的模樣。白晝任樹影在室內遊走,人們卸下行程計劃、卸下慣性速度,僅就著枝葉淡影享受遮蔭、靠攏相聚,以自然直覺閱讀日夜和四季,用一盞又一盞茶來記錄時光,超脫城市時序的空間,讓人得以用舒適的吐納節奏感受光陰變化。
With a scenery of exceptional charm, the underground is surrounded by the circular atrium bringing light and water nourishing the tree in the bottom of the lake that stretches out to the sky. The scene resembles the simplest appearance of the heaven and the earth. The daylight makes the tree shadow wander indoor where people could leave behind their busy schedules and slow down. They could gather under the tree, enjoy the time together, observe the day and night and the four seasons. As they sip a cup of tea, they could feel themselves surpassing the order of the bustling city, and comfortable breath in the rhythm of life.
∇ 用餐區 dining area
隱於湖,時間讓物浸潤成畫 Hiding in the lake, time makes things painted
抬頭可見周圍穿透屋頂的上層湖水,讓水麵篩過日光溫柔蕩漾在牆,無聲搖曳的光束宛如隱身湖麵下,地表的車水馬龍與自己拉開了平靜的距離,在湖底發生的事,不受日常時間約束。
When people look up, they could see the lake water over the roof. The reflection of water creates ever-changing shadows on the wall; the silent swaying beam seems like hiding under the lake. Quietly keeping the distance from the busy traffic on the ground, this space is free from the stress of daily life.
為延續外界不染的超然感受,我們屏棄了矯飾與刺激感官的色彩,回歸溫潤、自然質樸的材質,並維持純粹的質地與觸感。過程中極力避免過度表現的形式,以直覺性的線條架構空間。因為簡潔,使用者可不受幹擾地覺察自然光影、色調。去裝飾的語法又見如牆上長幅畫卷,如當代水墨去具象輪廓與文字的淡泊飄渺氣氛,濾去觀者心緒裏的紛擾,隻有隨著年歲漸顯風霜的銅記錄時間,映襯人們在曆史洪流中努力所留下的變化。
In order to retain the detachment from the outside world, we chose warm, natural and simple materials, and maintained the pure texture and tactility. In the design process, we strived to avoid the form of excessive expression, and constructed an intuitive space with lines. Under simplicity, the users can perceive the natural light and shadow without interruption. The décor is like a long scroll on the wall, just as contemporary ink painting that is abstract and only outlines the text. There is no frustration in this space; the cooper plate that ages over time reflects the changes of people in the flow of time.
連結土壤脈絡的手作陶器,遺留木頭上的清香,藤編嚴嚴密密織著的起伏,它們都在細微處藏著差異,那是物敘述記憶和故事的肌理,是情感流動的微觀,作為茶席、建築裏的點綴,它們亦是日後人文活動的楔子。
The hand-made pottery that connects the veins of the soil, the fragrance of the wood, and the undulations of the rattan weaved tightly, all narrate the memories and stories of people with subtle details. They are like the microscopic expression of emotions, and the embellishment on the tea tables, and the preludes of cultures activities in the future.
∇ 階梯教室 lecture hall
∇ 展示區 gallery
∇ 辦公室廊道 office aisle
∇ 廁所 toilet
城之心,養樹亦養情 Heart of the city, nourishing trees is also cultivating the temperament
無論是售樓處或作為日後小區藝文活動中心,我們撇除過份具體的功能框架,希望以設計創造一處開啟對話的場域。因都市化疏離的個體,能尋回圍繞著樹相聚、閑話家常的群體凝聚引力。「便要還家,設灑殺雞作食,村中聞有此人,鹹來問訊。」桃花源裏人們平實相待的性情、聚落和諧氣氛,盼能在此重現而成為新小區珍貴的生活底蘊。無論外界如何喧鬧、城市怎麼蛻變,尋到秘境的入口潛行湖底,總能從異於尋常的視角找到寧靜。
Whether it is a sales office or a community activity center in the future, we have removed excessively specific functional frameworks, and hope to create a space for dialogues so the individuals who are alienated by urbanization can find a place to gather around the tree and talk about their daily lives and build personal relationships with others. “He invited the fisherman to the house and entertained the fisherman with wine and delicious food. Others in the village heard of him, and all came to inquire him about the outside news.” In the Peach Garden, people are simple and honest, and live a harmonious atmosphere. We hope this scene will reappear here, which will become a precious life connotation in the community. No matter how bustling the outside world is and how the city is changed, find the entrance to the Arcadia and dive to the bottom of the lake, and you will always find tranquility from an unusual perspective.
∇ 鳥瞰圖 sky
完整項目信息
項目名稱:廈門中南九錦台
空間設計:李智翔、葛祝緯、林其緯、黃昱誠、陳宥儒 / 水相設計Waterfrom Design (http://www.waterfrom.com)
軟裝設計: 水相設計Waterfrom Design + 萬有引力室內設計有限公司
業主:中南置地廈門海西區域公司(盧慶林、陳亞鳳、黃煥新、柴麗敏)
空間性質:售樓處、接待會館
座落位置:廈門翔安區
室內麵積:750 m2
空間格局:接待區、品茗區、階梯教室、兒童閱讀區、小區廚房、用餐區、辦公區
設計時間:2019.04-2019.05
施工時間:2019.08-2019.10
主要材料:萊姆石、城堡灰石材、香杉實木、紅銅染黑、黃銅染黑、手工漆、抓痕泥客石
攝影:趙宇晨
Project name: Zoina Mansion in Xiamen
Space Design: Waterfrom Design (http://www.waterfrom.com)
Decoration: Waterfrom Design + Gravity Company
Client: Zhong Nan Group
Category: sales center, reception center, tea area, ladder rest area, reading area, kitchen, dining area, office
Location: Xiamen, China
Area: 750 m2
Layout: reception area, tea area, ladder rest area, reading area, kitchen, dining area, office
Material: limestone, sandstone, luanta-fir, red copper with black oxide, borne copper with black oxide, hand paint, artificial stone
Design Period: 2019.04-2019.05
Construction Period: 2019.08-2019.10
Photographer: Yuchen Chao
Copyright: Waterfrom Design


